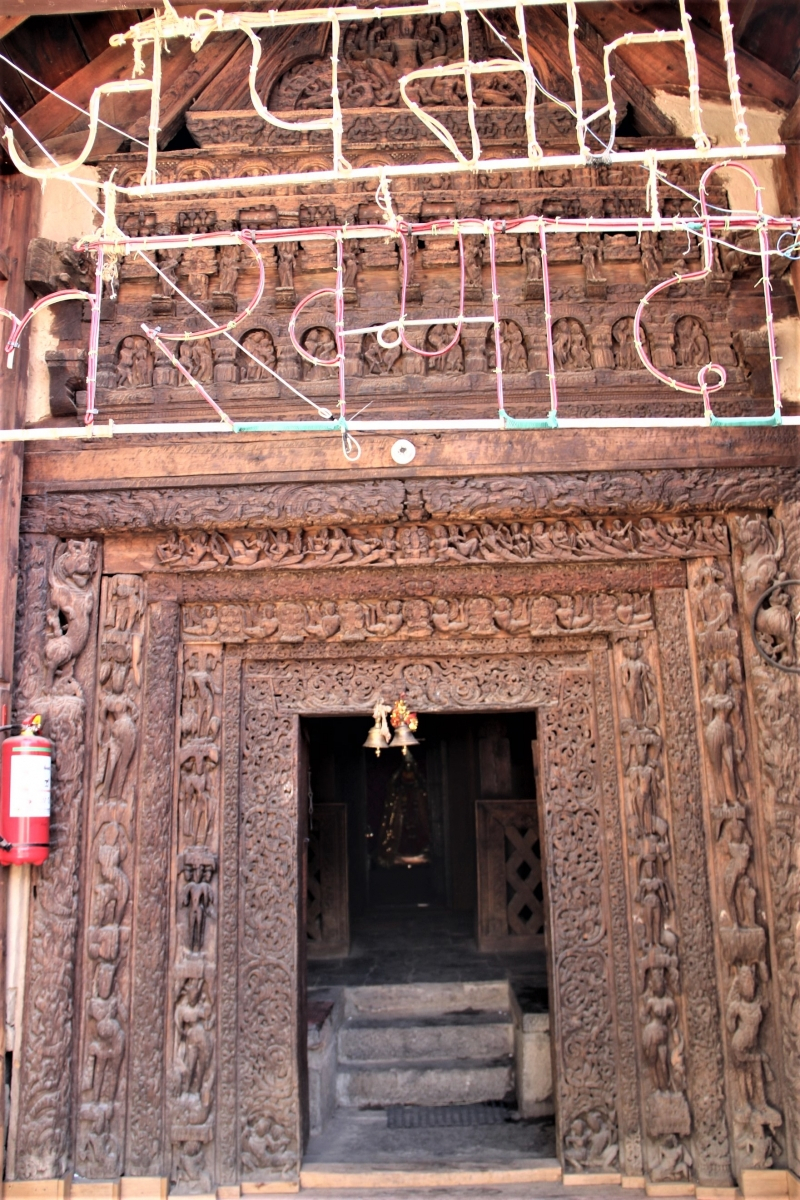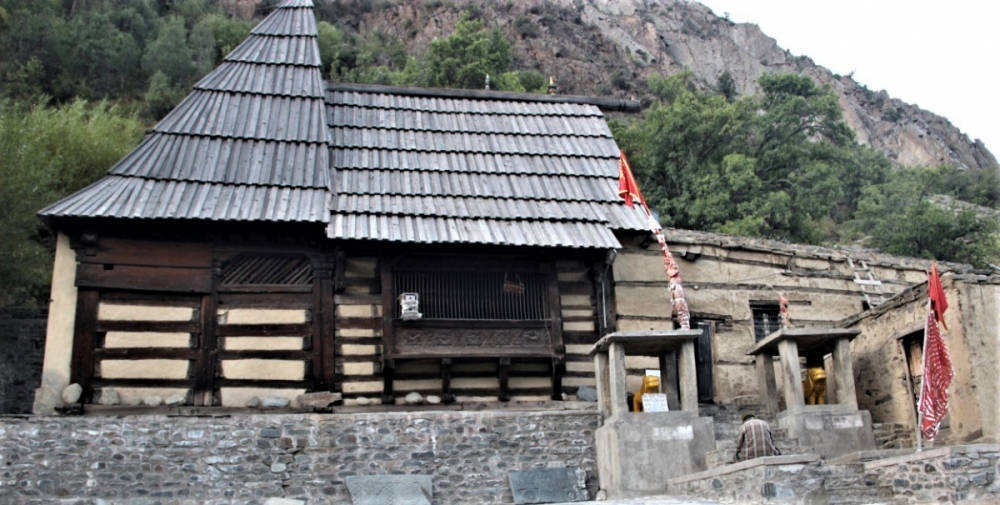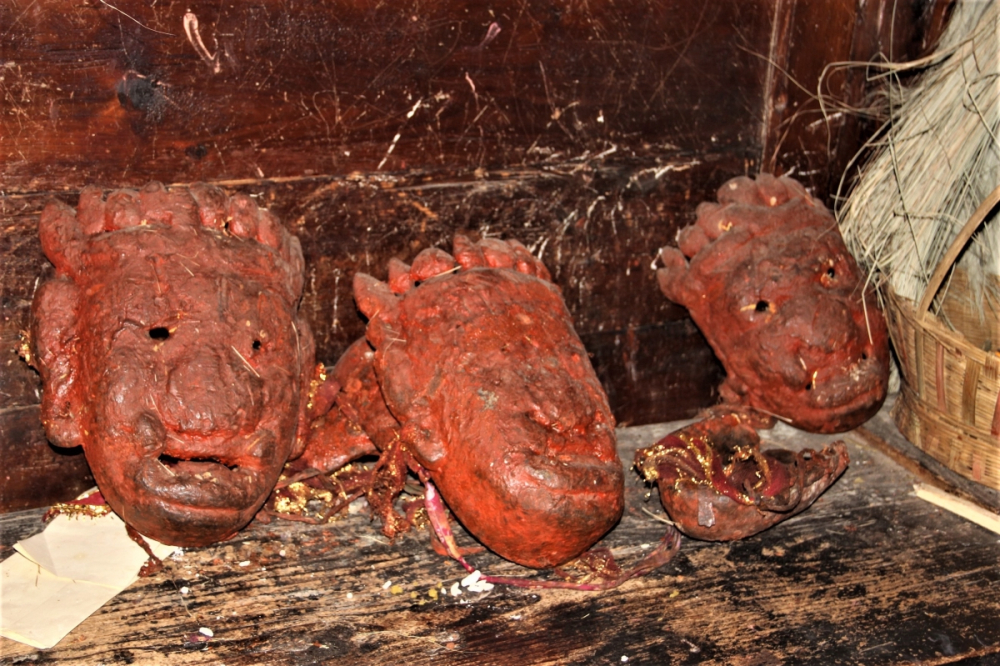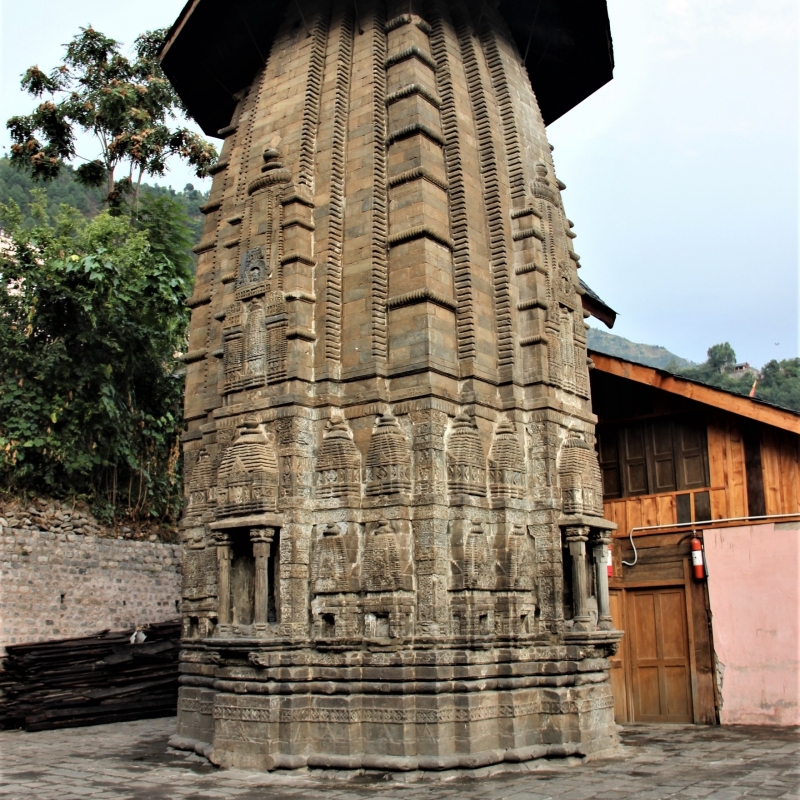A wooden temple is a subtle reproduction of a deodar tree in form and spirit. If nature has bestowed deodar tree to conceptualize a temple, the man has contributed his artistic talent, ingenuity and skill to make it beautiful. Thus, a wooden temple identifies itself with the divine wood, not only materially and externally, but spiritually and internally also, and if deodar is divine wood, the edifice made out of it is divine abode. (Handa 2006:81)
Stuart H. Blackburn (Blackburn 1985:255–74) designates a ‘folk pantheon’, based on studies in folk Hinduism and oral tradition, arranged in the hierarchical scheme imitating a social order, where the top position is ocupied by the ‘high’ deities like Śiva and Viśnu, followed by ‘local’ goddesses (often identified with the pan-Indian ones), guardians, while the lowest stratum he awards to the ‘ghosts’ or supernaturals known by variant names like piśāch, bhūta, jinn, péy. The latter category consists of those superhuman powers of people who died an unnatural, violent death and were eventually deified for they were deemed to be easily accessible and on more intimate terms with the local populace. Himachal Pradesh is known to have a vast number of folk deities widespread over the state: these local divinities occupy the lower two positions of Blackburn’s pantheistic order, leading powerful cults most visible in the vibrant palanquins at local and popular festivals. Scholars believe that prior to the seventh century these deities found their residences in natural habitats, preferably under a tree within a forested area, far away from the population. These were considered demonic, rather wrathful devatās, hence were kept at a distance, only to be visited at special events for propitiation. Their abodes, often open-air platforms, were variously termed deválaya, devathi, devaghara, sthána or mandira. It was not until later that they were domesticated and rehabilitated in structural monuments.
Temples made in wood are peculiar to this region, where the myriad patterns of woodwork on different elements of these temples is striking, wood figuring either as the primary raw material or in combination with stone. The earliest surviving wooden temples in the state of Himachal Pradesh are the classical structures built after the seventh century, the most famous of which are the Lakshana Devi Temple at Bharmaur, the Mrikula Devi Temple at Udaipur, the Shakti Devi Temple complex at Chhattrari, and the Dakshineshwar Mahadeva Temple at Nirmand. That there existed some religious structural activity prior to these classical monuments is confirmed by the horde of precious coins belonging to the Trigarta and Audumbara rulers dating back to the second century BCE, collected from sites in districts of Kangra and Pathankot. These coin findings by colonial surveyors like Alexander Cunningham and Vincent A. Smith, and Indian historians such as Rakhal Das Banerjee depict illustrations of temple-like timber structures of simple execution, with single and multi-storied superstructures on wooden pillars, often accompanied with a circumambulatory passage around the structure. Diversely identified by scholars owing to their different architectural traits, these illustrations on the coins could either be representations of multi-storied stupas or of temples: coins depict both domical and pointed-roof superstructures. The most perplexing of these depicts a small dome resting on flat roof held up by numerous pillars, with a figure of a trident with an axe on the side. This emblem clearly indicated affiliation to Shaivism, the domical feature perhaps a borrowing from Buddhist traditions. Most of the coins, however, depict temple structures with much in common with the present religious monuments in the region. Existing temples in the region, both stone and wooden, seem to be a more developed form of the illustrated temples. The single-storied pointed roofed forms are now termed pent-roofed temples; multi-storied structures correspond to the pagoda type; and the typical nágara temples of the north Indian type are derivations of the domical roofs in the coin illustrations.
Elaborating on these ‘hill’ temple styles helps understand how and where wood is utilized highlighting its significance in construction and the building of religious monuments of the region. The first type, the nāgara temples, are largely stone structures with curvilinear conical superstructures, often accompanied with a wooden maṇḍapa[1], as in case of the Champavati temple at Chamba.

Fig. 1: Champavati Temple, Chamba
The pent-roofed temples are indigenously styled circular or rectangular structures with slanting roofs made of rows and rows of slates, designed, in keeping with the climatic conditions of the region, to keep heavy rainfall and snowfall from covering these structures for more than short intervals. An interesting feature very specific to these hill temples is the peculiar arrangement of wood and stone in building the walls. Wooden beams are laid at right angles of the walls, and intervening spaces are filled up with stone which holds itself quite beautifully protecting the inmates from harsh climatic conditions. Woodcarving on the façade on such temples, especially on the doorframe is striking. An odd number of receding jambs and lintels intricately carved with a variety of patterns decorate the doorframes. Another wood-carved part of the complex is the ceiling, usually following the ‘lantern’ style with detailed wooden sculpting (floral patterns or religious themes) on geometric patterns, the final effect being quite mesmerising.

Fig. 2: Lakshana Devi Temple, Bharmour
Pagoda temples are similar to the abovementioned pent-roofed temples in plan and style. The difference lies in the superstructure: these are multi-storied varying from two to five. Each superimposed story is slightly smaller than the one below forming a slanting linear structure at a sharp angle surmounted by a metal púrnakalasa at the top. The wooden galleries of the storeys are beautifully carved, each following the same basic pattern. Each slanting roof consists of rows of slates, much like the roofs on the pent-roofed temples, designed to shed water and ice in winters. Following are a few case studies best illustrating the features listed above.
Lakshana Devi Temple
Dedicated to Devi Lakhna, a local name given to the goddess Mahisasuramardini[2], a form of Durga, it is a seventh-century wooden structure at the southwest corner of the Chaurasi Siddha temple complex in Bharmaur, the series of modifications over the years clearly visible. Most of the structure was made with deodar wood, which currently does not stand out as it does in some other temples of the same period owing to the obvious cleaning, scrubbing, painting and restructuring of the temple. It is constructed in pent-roofed style, with alternate courses of wood and stone covered by a roof with schist tiles. The entrance is through an impressive wooden façade with three sections: an intricately carved doorframe with various cornices, a rectangular portion dividing the doorframe and pediment, and a triangular pediment on top. A typical example of wood carving on temple elements, its study in some detail is required.
The innermost doorjamb is a broad space with a profusion of vegetal patterns in shallow relief emerging from the navels of two couples on the bottom left and bottom right, and ending at the tails of two birds facing each other at the top middle of the jamb, their beaks connected. The second jamb displays a narrow vegetal scroll preceded by a rather complex figural Sakha. The bottom-most space is occupied by yakśas [3] each followed by sinuous figures of Ganga and Yamuna with their respective vāhanas. Full-bodied figures of deities followed the two goddesses: in succession, Surya, Vishnu, Siva above Ganga, a goddess with covered head, Siva, a possible Kartikeya above Yamuna. The lintel portion is occupied by flying male figures, four on each side interspersed with what seem to be garlands of flowers. The third fillet of the doorjamb consists of a worn-down scroll of rosettes meeting at the centre of the lintel on a kīrtimukha[4]. A figural scroll comes next, with unidentifiable figures (possibly deities) in high relief one over the other, each in tribhaṅga [5] posture. Its lintel is most interesting: beautiful figures of Vidyadharas[6] with long hair and holding weapons or musical instruments decorate the fillet in a variety of attitudes. The last jamb is semi-circular in cross-section, a vegetal scroll arising from a pot on each side. A rampant lion facing inwards is depicted at the top of each side, with a rider on its hindquarters.
The rectangular portion directly above the doorframe has three registers. Ten curved niches housing mithuna[7] couples in dynamic attitudes are held up by pillared capitals in the lower register. The central register contains 11 dancing female figures separated by panels holding defaced figures, presently unidentifiable. The upper register again displays 10 arched niches with animal-headed squatting figures. The uppermost portion, the triangular pediment, contains a rather weathered figure of a three-headed Vishnu on a personified Garuda, his vāhana, within a trefoil arch. Lying directly below the framed arch is a rich frieze of cross-legged navagrahas.
Another wood-carved element of importance in this temple is the ceiling, in both the maṇḍapa and the cella. The maṇḍapa ceiling is divided into five square compartments each accommodating a full-blown lotus with eight petals bordered with bands of scrolls and chequered patterns. The central compartment represents the abovementioned ‘lantern’ ceiling, with superimposed square elements set obliquely in layers to create a succession. The cella ceiling is much like the maṇḍapa’s in style and crafting, except that it is rectangular. The triangular spaces between the diagonal rectangles that house the lotus are filled with figures bending on one knee alternating with vegetal patterns. The cella door is wooden as well, ornamented with pot-and-foliage motifs and rosette scrolls. Even the wooden pillars of the maṇḍapa are similarly decorated, the brackets usually depicting demigods and celestial beings.
Lakshana Devi temple is by far the most interesting and complex study of wooden art and architecture in the Himalayan hills. Sophisticated wood-carving on every element of this classical temple proves the blanket use of wood as a raw material, instead of stone as is the case in other regions. A brief overview of a few other sacred sites of these hills should help illuminate this practice of wood carving more profoundly.
Shakti Devi Temple
Twenty-five kilometres from Bharmaur lies the village of Chhattrari where an old wooden shrine, of the same period as the Lakshana Devi temple, enshrines a brass image of Shakti Devi. The temple consists of a cella with a narrow maṇḍapa in the front, the pillars and ceiling of which are similar to the Bharmaur shrine in style and ornamentation, but less remarkable. The walls of the temples are now plastered, and covered with mythological paintings, perhaps a later addition of the 18th-19th centuries. The cella doorway with six elaborately carved jambs demands attention. The innermost jambs have yakśas at the base sprouting creepers that fill up the entire space culminating in the figure of Gajalakshmi at the centre of the lintel. A figural band with Ganga and Yamuna at the base follows a narrow floral scroll. On the lintel 12 multi-armed personages can be identified. The following jamb is cylindrical with vegetal scrolls issuing from the mouth of a kīrtimukha on the lintel. The last one has three standing figures on each side alternating with small gaṇa [8] figures. A row of flying celestials make up the lintel.
Mrikula Devi Temple
Mrikula Devi temple in Udaipur, Lahaul, dedicated to Kali presents an interesting mix of Brahmanic and Buddhist influences. The exterior of the temple and the image in the sanctum are later additions, probably of the 17th century, but the inside of the shrine is much older (c. 10th century). A few pillars, the sanctum doorway and the maṇḍapa ceiling may be ascribed to the early period, whereas the window panels and the ceiling architraves were added later or reproduced. The ceiling is divided into nine compartments, the central square depicting a large lotus surrounded by kīrtimukha, makaras[9], and vajras[10], symbolic of Buddhist engagements. Panels around the central compartments depict flying celestial figures with weapons and musical instruments. The panel on the west displays Shiva with his parivāra-devatās[11]. On the northern side the panel exhibits not a Brahmanical but a Buddhist theme, that of the Buddha subduing Mara. Dressed in monastic robes, Buddha is shown seated while Mara’s army of demons, and his beautiful daughters try to distract him. The latter stage architraves show Vishnu in his Trivikrama incarnation (Vamana in his giant form), complete with each individual deity. The opposite panel displays the myth of the churning of the ocean. From the outside, the shrine presents a juxtaposition of ancient and modern architectural elements. The structure itself very ordinary; the inside is remarkable, a breathtaking overall effect of intense wood-carving, very precise and animated.

Fig. 3: Mrikula Devi Temple, Udaipur, Lahaul
Indigenous Wooden Temples
This category of Himalayan temples is ascribed to centuries later than the period of previously discussed classical temples. Wood being the primary raw material for construction, temples were perpetually renewed owing to the loss due to rather frequent forest fires, lightning, and earthquakes. These structures were either made entirely of wood, or a combination of wooden beams and stone blocks, the plan almost equivalent to that of the classical shrines. The distinguishing ‘folkish’ element of these structures is the extended elevation, successive storeys atop the roof of the main shrine forming a pagoda structure, conical in shape, imitating the northern nāgara style of temple building. A few examples of such multi-tiered pyramidal temples are Hidimba Devi temple, Manali; Parashar Rishi temple, Mandi; Mahadeva temple, Kullu; Bhimakali temple, Sarahan; and Bhawani temple, Shimla. The following section brings one such shrine into focus.
Set in the hills of Mandi district, the Parashar Rishi temple is situated on a lakeside harbouring one of the finest examples of wood-carving, meticulously incorporating classical artistic elements in folk. Built by Raja Ban Sen in about 1340 CE, this was originally a shrine for a local nag devatā turned into a brahmanic temple for Rishi Parashar. Modern architectural influence is evident from the luxurious embellishment on the outer wall of the sanctum. In O.C. Handa’s words, ‘The first outermost narrow strip carries a deeply undercut elaborately curvilinear scroll running all through on both the ends. This element is succeeded by a wider one on which a complex form of a serpent, with its pulsating and scaly body knotted to form reef knots, is carved in very bold and well-moulded relief. Its tail is dangling over the full bloom lotus in the hand of Vishnu at the bottom. The inner side of these jambs depicts almost freestanding snakes creeping swiftly upward’ (Handa 2006:162). Similar serpent depictions are seen on other elements of the temple as well, along with a variety of figural and vegetal motifs. Thus, the tutelary deity of the region, the Naga devatā still holds predominance over the shrine, exhibited clearly in its ornamentation.
Secular Architecture
Scholars use a local term applied to the indigenous population of Himalayan region, khash, in the context of its secular architecture. The residential houses of these khash people seem to be bereft of the embellishment on wooden surfaces commonly visible on wooden temples. Even in traditional residences only vacant exposed wooden surfaces are found with a stark absence of ornamental woodwork. The reason could be that the aesthetic and artistic sensibility these people had was entirely committed to religiosity: hence, the intensive wood-carving tradition on hill temples, almost on all the wooden ones. Only a few exceptions remain, two of which are now discussed.
The ancient palace of Guge Rani at Sapani in Kinnaur is one example, where a few pillars and wall panels still remain in their original wooden state with deep-chiselled anthropomorphic and floral carvings. Figural themes in deep relief include various incarnations of and mythical episodes related to Vishnu. The pillars display intensive floral ornamentation, the pot-and-foliage motif being most popular, with leonine figures over makaras in brackets. It is believed that this palace could have originally been a temple dedicated to Bhimakali (11th-12th century CE), the deduction a result of the religious themes and figural carving. A few panels of the later period, possibly 17th century, when the structure officially became a residence for the kinnauri princess Guge Rani, depict a 10-armed image of Durga and a Mahisasuramardini. Another such building is the Kardar Kothi at Bharmaur, ascribed to Raja Prithvi Singh (1641–1664 CE) of Chamba. This structure contains one of the finest figurative woodcarvings, and scholars believe that alongside the work of local Hindu artisans there were Kashmiri influences on the structure, evident in the use of cusped arches and geometrical woodwork. In one of the panels on the porch of the kothi are depicted the figures of Hanuman, Ram and Sita seated together framed by a cusped arch; in another lie figures of Siva, Brahma and Vishnu in the same style. The door of the kothi itself displays individual carved portraits of the Raja within a cusped-arch frame. These overlapping influences seem to be essential in framing a development of architectural, particularly secular, traits over the centuries.
Other architectural features of residential buildings in the hills include the very specific technique of building walls in wood and stone. Here, wooden planks are placed on edges with a slight gap between them. Over these similar planks are placed, but this time placed across. This process is repeated to form a vertical arrangement of wooden planks with uniform gaps in between. These are then filled with hand-packed stones or stone chips. The sides are then finished with plaster. Modern structures often incorporate the use of brick instead of stone. The wooden binders tie the whole structure together providing them gravitational stability, they can withstand lateral pressures for years. This technique improved over the years with better stone quality; mica-schist came to be used later, and perfected as the kath-khuni technique. These wooden beams and stone walls attained different nomenclatures in different regions of the hills: doriya in Kinnaur, cheol in Shimla, and patari in Mandi and Kullu. To economise on the use of wood, often more than one course of stone is used per wooden beam, so the building from the outside looks like a stone structure with a few wooden beams spaced apart.
Wooden Sculptures
It was earlier discussed that the region of Himachal Pradesh worshipped cultic deities, tutelary gods, often demonic and wrathful in nature. Human beings, at some point, must have needed an image of some kind to communicate with such forces and to pacify through proper propitiation. It is not entirely impossible that the earliest images representing such entities placed in dense forests could have come from the forests itself. A reproduction of facial features to give some sort of a form to a wooden piece seems plausible. Hence, the earliest woodcarving produced could have been a facial image, symbolic representations of invisible primitive demonic deities, or what we now know as masks. The modern metallic masks of gods and goddesses so popular in Himalayan regions could be successors of wooden mohras. In course of time these objects were taken from their dwelling and ushered into the community on special occasions, where the priest of the deity could wear such a mohra to hide his real face behind it, ‘masking’ his true identity. With time, these masks, besides representing demonic forces, also came to be used in theatrical performances, for religious purposes and entertainment. Currently, their primary function is to serve as devatās, or local deities, at the popular fairs of the hills, like Śivarātri in Mandi and Kullu Dussehrā, where they are affixed on palanquins, or hung on temple walls. These exist in groups, a group or more ascribed to a particular shrine, a shrine or more belonging to a particular village. Several wooden masks presently belong with the Shimla state museum. A few such ‘demon’ masks lie in the sanctuary of Shakti Devi temple at Chhattrari, where they are worn by villagers who enact an annual ritual between the devi and evil spirts.

Fig. 4: Wooden Masks, Shakti Devi Temple, Chhattrari
From the village of Gajan in Kullu district come six wooden sculptures preserved in the temple complex of the twin goddesses Docha-Mocha. Two male images, possibly cultic, and four female images, fulfilling an architectural function have been preserved at this site. The male deity figure, carved in the round, is now much weathered, but some characteristic features nevertheless can be made out. The presence of a halo indicates its divinity, ornamentation, dress (long tunic and waistband) and a crown of a specific type give the impression of it being a Surya image. The second male deity is even more damaged than the previous one, all that remains being the lower garment resembling the animal skin typically worn by ascetics. The four female figures are in all probability yakśi images, also called vrikshikas or shalabhanjikas in this context, as they stand under flowering trees, with sinuous bodies and ornamented attire, a popular temple motif.
Thus, we see a gradual development of wooden art and architectural practices, from the making of simple masks to sculpting divinities, embellishing temple elements with complex wood carving, and applying constructive techniques to built structures: a juxtaposition of classical and indigenous traditions that creates unique trends in the artistic practices of Himachal.
References
Bernier, Ronald M. 1983. ‘Tradition and Invention in Himachal Pradesh Temple Arts’, in Artibus Asiae 44.1:65–91.
Blackburn, Stuart H. 1985. ‘Death and Deification: Folk Cultures in Hinduism’, in History of Religions 24.3:255–74.
Chetwode, Penelope. 1968. ‘Temple Architecture in Kullu’, in the Journal of the Royal Society of Arts 116:924–46.
Handa, O.C. 2005. Gaddi Land in Chamba: Its History, Art and Culture. Chamba: Indus Publishing Company.
———. 2006. Woodcarving in the Himalayan Region. New Delhi: Indus Publishing Company.
———. 2009. Himalayan Traditional Architecture. New Delhi: Munshiram Manoharlal Publishers Pvt. Ltd.
Pieruccini, Cinzia. 1997. ‘The Temple of Lakṣaṇā Devī at Bharmaur (Chambā): A New Approach’, in East and West 47.1/4, pp. 171–28.
Postel, M. 1985. Antiquities of Himachal. Bombay.
Thakur, Laxman S. 1986. ‘Architectural and Sculptural Art of Himachal Pradesh: The Case Study of Hat Koti Temples’, in East and West 36.1/3:247–62.
———. 1989. ‘Parāśara R̥ṣi: A Hitherto Little Known Pagoda Temple at Kammand, Kulu District of Himachal Pradesh’, in East and West 39.1/4:303–312.
———. 1996. The Architectural Heritage of Himachal Pradesh. New Delhi: Munishiram Manoharlal Publishers Pvt. Ltd.
[1] An open or closed veranda around or adjoining the inner sanctum of the temple. These are halls usually used to perform pujas and aartis.
[2] Durga in the act of killing the demon buffalo Mahisasura with her trident and trampling him with her right foot.
[3] Commonly known as a door guardian of temples and scared spaces.
[4] A small decorative mask found as an ornament on Hindu temples.
[5] A dance posture where the figure stands with the knee, waist and neck bent.
[6] Celestial flying beings.
[7] Celestial couples.
[8] Dancing dwarfs.
[9] Crocodile, celestial vahana of deities.
[10] Buddhist ritual object.
[11] Family of the deity, in this case Parvati, Ganesha, Karttikeya, and Nandi, the bull.

