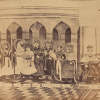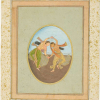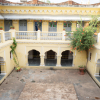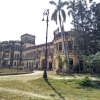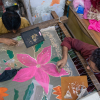Chandramolle Modgil: How significant is wood as a raw material in Himalayan art and architecture?
O.C. Handa: In the entire Himalayan region, especially in the western Himalayan region, most of the wooden temples are made in Deodar wood. In Sanskrit, this wood is called Devdaru, Deva means divine and daru means wood; the divine wood. Main reason to use this wood profusely is more scientific than religious. It is a resinous wood, which means that the wood preserves itself. You know about the Lakshana Devi temple, it is now 1500 years old. And still it is in as good condition as it originally was.
It is now surprising as far as for temples in the Himalayan region are concerned, for example, the temple in Nirmand is equally old though it is painted many times with Chuli oil, which is extracted from wild apricot seed. This Chuli oil is periodically coated over Deodar wood structures that makes it resilient to water and weathering effects and without any damage except for the human vandalism. If they try to do something with it, then of course it will get damaged but otherwise it stays very well. Though there are is confirmed evidence there are some scattered evidences available. I have read somewhere that even in Harrapan excavations, pieces of Deodar are found. And because Indus river in its higher areas flows through those forests and Sutlej also joins the Indus. So, the Deodar wood might have been flowing down through Indus area and that is why the evidences were found. But I am not certain about that as I have read this somewhere in the scattered writings but no definite evidence. So, that is the significance of wood.
For temples, it is exclusively deodar wood. But for the secular houses, deodar wood and other varieties of wood, which are less durable, like tun, khidk, those have also been used. Those woods are not water resistant. But deodar can stay indefinitely. Other woods have also been used but those are not as durable and water resistant as deodar wood. Deodar can stay indefinitely and religious monuments are supposed to last for a very long time. The concept of deodar is very much linked with temple. It is also sacred. So, people prefer deodar.
C.M.: Do you believe that early shrines for folk and the ‘demonic’ deities were made of wood because it is a comparatively perishable material as no present evidence lies in these areas?
O.C.H.: I will stick to that word ‘demonic’ and the way you have used it. When you look at demonic deities, these deities are not to be worshipped but those are to be feared because they are not benevolent. They are malevolent, terrific and dreadful. So they have to be appeased, not worshipped. They have to be bribed, I would say, with sacrifice of goats and so many other things. We have heard about so many other types of sacrifices.
C.M.: But isn’t this also a sort of worship?
O.C.H.: No. Worship is a classical word associated with classical deities. It is a sort of contemplation through that. By worshipping them we contemplate. But here, we fear. And in certain areas people, especially children and women, would not go near those temples of these ‘demonic deities’ at odd hours. Those gods are feared. So, when these are feared, we make temples for them.
Originally no god, the local god, the demonic god had temples. But they have their places under a tree, old tree in some cliff, in some cavern where annual fairs were held. People would go once in a year, offer sacrificial offerings so that they will remain calm and do not cause any destruction or harm. Even today, you must have heard about the places of worship of Rudra, the local variation is Ludra, on mountaintops, on the pass tops. When goatherds pass through that area, they will offer stones at a particular place and that formed heap is called Ludra. Otherwise, there is no temple for Ludra.
Earlier it used to be on top of a mountain, in caverns, under a tree, etc. It was later, much later under the Brahminical influence that started, if I go by the inscription of Nirmand copper plate of 7th century, which indicates that Brahminism has entered to the interiors of Himalayan region by 6th century, at the earliest. And when Brahminism came to this area, the cult of worship also came. The idea behind worship and fear, those were intermingled. After this people realised that worship is also a way of appeasing gods. With that psychology, they started domesticating their own demonic gods also and brought their images in the heart of villages.
Even today you will find that the root of those deities are at sequestered places―very deserted places far away from the habitation, sometimes at top of a mountain or in forests or on the side of some forest lake, water source. Sometimes there was no image there, only a symbol, only a belief that a god lives at this place. If at all there was an image, it was a, what we can call lingam. But it was just a round boulder or long boulder placed there and it was their deity. They never had a concept of lingam. However, they used to worship them or, sometimes, a stump of a wood, or a rock, huge rock that served as the deity. It was abstract. There was a belief that the symbolic deity, that huge rock or boulder, should not be disturbed from its root place. Otherwise it will get offended and may retaliate, punish. So what did they do? They prepared an image of that like of a human being. And that way the mohras started becoming the face images.
C.M.: The masks?
O.C.H.: No, mask is a wrong word. Mohra has nothing to conceal or cover. Whereas, mask means to conceal or to make something invisible behind. So, it is a face image, not a mask. Mohra itself means a face appearance, concealing nothing. Under Brahminic influence, they had seen images already because in India, though I don’t agree to that belief and that is completely erroneous European way of explaining things, anthropomorphic tradition of making images started with the Kushanas. We see images in the Harrapan traditions also. But it was a tendency of European writers to create divisions, fractions and dichotomy between the Harrapan and the later cultures. So, when those Brahmins came in this area, then a humanistic way of thinking about religion developed and that also prompted creation of these mohras. All deities were brought within the temple square, in the village square. Temples were erected for them and those images were placed there.
To give divine touch to those images, myths were created. For example, there is one myth that a cowherd was taking cows in the jungle and one milching cow would stop at one certain place and milk will start coming down automatically at that place. The cowherd noticed that this is happening as a matter of routine, so he dugout the place and a mask came out. This is one of the images.
A similar example is the tradition of Bhootnath at Mandi. Again the dropping of milk takes place and appearance of Shivalingam. And in this way innumerable traditions came up. These temples in the village square then became half-Brahminised and half-traditional, there was an intermixing of two traditions―demonic and Brahminical. In that way, the village deities came to be formed, which made the temple erection necessary.
Here iconography of the deodar tree with spire-like and its tier-like form, provided the basic structure for temple iconography. People knew very well that the local material, local structure, local aesthetic sense is more adaptable, not imported. So they advised that structure in that formal tier form, not pagoda of course. Some scholars have been using the word pagoda for these type of temples which is technically wrong. Pagodas must have floors in between, but here the floor is only one ground floor but the roof is going in tiers. So it is multi-tiered structure, not pagoda structure.
C.M.: What is the time period of the fervorous activity in building of wooden monuments?
O.C.H.: I would say, 6th century onward temples in wood came to be built in this area. Prior to that we don’t get any evidence. But after that we find a continuity in the construction of wooden temples here, till date. And perhaps before that, not only because we don’t have evidence, but also there was no tradition of wooden temple construction. But in some ancient coins of the pre-Christian era we find temple like devices on coins.
So in Audumbara coins we find temple like structures and sometimes the railings also, in Kurut coins. The ancient coins that we find of different janpads, may indicate some type of worshipping structures might have existed. But whether those were Buddhist or of native/local gods is not clear. Buddhism in this area has been very dominant from the time of Ashoka. Evidences are there. And we started getting plenty of evidences for Buddhist monument for Kushana and following periods. So that is just a hunch that those depictions were temples, Shaiva temples, as those janpadas had deities like Shiva. And they were Shaiva. This is but a hunch, we don’t have any evidence. Only coins. And many influences on coin can be borrowed from these materials also. So we can’t say it was local tradition.
C.M.: Do these wooden temples have borrowings or precedents of any kind, Kashmiri or Buddhist architecture?
O.C.H.: Buddhist architecture has nothing to do with these traditional wooden temples. The fact is that Buddhist temples were actually the monasteries/residential complexes where monks used to stay. Those were not temples. And worshipping has not been the tradition in Buddhism. These early monastic and other religious structures were constructed in a squarish layout, not temple like. These were the places of congregation where monks used to sit, but there was no deity. So, we do not find the concept of temple in Buddhism. We find such tradition only in later monasteries in this area when we find terms like Lakhan, Dukhan, etc. But those were the part of a major complex, not individual. So there is no link. Otherwise also in the indigenous temples wood has been used but most of the monasteries are still made of mud, earth born. So the comparison would be irrelevant.
C.M.: How would you analyse these wooden temples?
O.C.H.: The Martand Temple in Kashmir is made of solid stone but the roof is stepped, tiered. But, what I feel, before structuring stone in that form, wood is far more convenient. So the temple must have been experimented first in wood and then replicated in stone during that period. Another strong point is that beams and studs are the essential parts of wooden structure. When we copy that style in stone, we start providing beams in the stone temples also where these are not really required. It was a practice borrowed from wood. I would say that they have been using stone like wood than using wood like stone. That trivet type of structures, not arcuate, was a tradition. Arcuate structures could not be built, not even today, in wood. It can be constructed in bricks, stones, cement, but not in wood because the wood has to be turned and fabricated. That makes it very difficult. But trivet type with horizontal members was very convenient. And this is why they used wood in all types of structures, horizontal and vertical, but never in an arcuate form. In Martand temple we find existence of wood in trivet form.
C.M.: Is there any similarity between Kashmiri architecture and Himalayan architecture?
O.C.H.: Now there is no surviving wooden architecture as such in Kashmir. But in Kashmir and the secular houses in Himachal, not only in Chamba but in Garhwal area also, there is style of construction prevalent, Farakh. It is a Persian word. People do not know this construction style with this name.
Actually, there is not a good quality sandstone available in the inner regions in Himachal. There is more of mica laden schist available here, which is not a good quality stone for construction. So you can make small walls with this to protect fields but not high wall structures. And to stabilize structures of this stone people have been using wood and stone together; one course of wood with one course of stone. This is peculiar to all Himalayan regions up to Bhutan, not beyond that. This is what you know as kath-khuni. Kath is kashtha, which means wood, and kuhna means corner. Such a structure where only wood is visible in the corner is called kath-khuni structure. But Kath-khuni is expensive because you have to use equal amount of wood and stone, each layer alternating each other. So to economise it what they did, what has been done in Kashmir and in foreign structures, was to make thin planks (maybe the thickness of plank maybe about five cm and the full length about twenty-five cm in height). A box is prepared of those planks, according to the thickness of the wall and stones are filled in it. So, the stabilising component is that wood plank. And in that way the structure is raised. It cannot go very high of course. But reasonablly high because in Bharmour I have seen an old building constructed in this style. It was about seven storeys high. I have published that in one of my book.
C.M. Is that a new modern building?
O.C.H.: No, it is a centuries old building. It was standing there but now everything has been changed after the influence from the mainland. People are using cement and demolishing old buildings.
C.M.: Is this technique still used?
O.C.H.: Yes, of course. In my last tour, I found a house being constructed in Garhwal, Uttarkashi area, with Farakh style.But it has never been used for temples, only for secular houses. In temples we find some use of kath-khuni walls. But there are temples which are entirely of wood, from bottom to top, foundation to roofing. It is built in such a manner that upto plinth level a stone masonry platform has been made of quite good height (maybe about 1 metre or 3/4th of a metre) and on that pedestal huge beams are placed overlapping with a lap joint and the entire structure is raised without using even a single nail, only joining. Those are very strong. If you have a crane strong enough, you can lift that temple easily because it doesn’t have a foundation. It has been placed on a platform and from platform right upto the roof it is all wood. So, these are portable temples, I would say. Mrikula Devi temple is not built this way. But Maheshwara temple at Sungra and so many temples in outer Saraj area, are built in this style. You can just lift it.
C.M.: What would you like to say about pyramidal type roofs of these wooden temples, if we can call these pyramidal?
O.C.H.: You are right. Pyramid is also one type of roof here. I have to say that the most beautiful wooden temples are those which have been built in multi-tier form. Pagoda will be an erroneous term to define these temples because technically they don’t conform to the pagoda type as we find in Nepal or further in Southeast Asia also. These are multi-tier only. One is that. The other is canopy temple. These are also beautiful temples. Most of those look small but pagoda type. Multi-tier temples rise very high. Sungra temple and Parashar temple are multi-tiered. And then there are many multi-tiered temples in the outer-Saraj area, Shimla district at Manan and elsewhere. The garbhagriha area is made in multi-tiered form and rest of it is canopied. And some of the temples are totally canopied. Those have got, what I would call, the flying roofs; they sweep like a wing. So those are canopied roofs. There are temples in the Kullu area having gabled roofs; two side slopes. Most of the houses are built in this roof style. There are also some temples having pent roof; slopes on all the four sides. Then all these styles have been mixed and the composite roof is formed as we find in Bhimakali temple, in Sarahan. And there were so many other examples.
Bhimakali temple is a good example of multi-tiered roof, though not very aesthetic. Lakshana Devi temple has a gabled roof. The sanctum of the beautiful temple at Behna is in a swooping flying type of roof or crowning with a small device comes over that and rest of it is gabled and pent combined. People have devised a very good way of making such temples. They will make it gabled but on front side they will leave some gap in between the ridge to make the pent roof, the top of pent vacant triangular area carrying some inserted religious motif. It can be the image of crocodile or lion in wood. In Kinnaur, we have got such temples in profusion. That combination makes those roofs very beautiful.
C.M.: Apart from these rooftops, is it possible to classify such monuments on geographical, dynastic or structural basis?
O.C.H.: Sorry. No dynasty. That is a feudal concept and these are temples of people. To link these with dynasty or area is not correct because people have beliefs and beliefs can flow anywhere like the wind. That is the beauty and aesthetics of indigenous technique that it is not confined to a particular area. It spreads in natural manner, subtle manner. So to classify them that way will be, again, the European western type of thinking. We try to make categories, put it into fractions. We try to homogenise things and we have been suffering the ills of those fractions even now. So, best idea is to integrate and not to create divisive divisions. Especially, in folk context it is, I would say, sinful because people don’t believe in these fractions. Then why should we classify their creations in such divisions?
C.M.: What is the present survival rate of these wooden structures?
O.C.H.: Earlier forests were much more than the agricultural land. Population was less, needs were very few, people used to do their own things within their given environment. So the desires were limited. People were content within their own lot. There was no restriction on wood. People could easily take and use that. But now under the trend of market culture and greed, forests are being depleted day in and day out. Orchards are being created. Farmlands are being created. So, forests are receding which has resulted in putting restrictions on use of wood there.
Now people can’t cut trees the way they used to do centuries earlier. This restriction has imposed some constraints in structural management of building also. More use of stone and then a new introduction of cement, concrete and so many other things. But I won’t say that there is no way out or that style cannot be revived. There are far more benefits of that style than of modern concrete structures in this area which is sub-temperate, alpine and cold. Those houses were naturally conditioned. They were cooler during the summer and warmer during the winters. The other thing is they are structurally very, very strong. They can resist any type of seismic jolt because the structure of wood is made this way that it can take any type of strain, stress and stamp.
So the Kangra Fort built of stone masonry in lime mortar was disintegrated in the 1995 earthquake where these wooden temples houses, stood very well. There was no damage. We can use wood today also. I have been emphasising on this point because I go to the rural areas to create awareness about that traditional knowledge system, that we should find way of using wood more in our houses than cement-concrete. The cement-concrete is very cold and in this area, the incidents of arthritis and pains in bone joints have increased because of this. Earlier in wooden houses, it was not a problem.
And the other thing is that during the post-Independence period, last fifty years, there has been economic explosion because of orchards and interaction, business, education, etc. People have become financially very strong, no doubt, but it is a catalytic situation that they are using Italian marbles, Italian fixtures, Italian sanitary ware in their houses because they have got ample money but why can’t they use imported wood and start constructing their houses in traditional manner? There is no dearth of wood. There is restriction on cutting trees but there is no problem in importing wood. When we can import marble from Rajasthan, why can’t we import wood? Imported wood is available in the market and we can use that. But it is a question of thinking. It is the market culture and Western influence that is getting imposed even on the traditional practices of an area.
C.M.: Apart from these monuments what are the other wooden artistic traditions?
O.C.H.: Himachal is known for wood carvings. Temples are not only places of worship these are examples of beautiful wooden ornamentations. All elements, the doors, jambs, beams, lintels, abacuses, etc. are exquisitely carved. Lakshana Devi temple, Dakshineshwar Mahadev temple at Nirmand and Mahasu Devata temple, etc. have intricate and delicate three dimensional carvings. And by bringing in these alternative imports we have killed these craftsmanship.
C.M.: Are these wood carver communities still surviving?
O.C.H.: Of course, they are. In some regions, under the market culture. But now they want to produce things in bulk which has degenerated the style. Earlier, people were doing these wooden carvings for religious motives for temples. There was no greed for money, but commitment and devotion towards the work. Now it is for market.
C.M.: Are wooden mohras still in practice? What purpose do they serve?
O.C.H.: Very few mohras are wooden. Those are of silver, gold, bronze, brass, and copper also. But the mohras of bronze can only be cast, cannot be sheet pressed. Because it is an alloy, it has to be melted and cast. Mohra of gold and silver is also alloyed, but these can be beaten because here the content of alloy is very less. The form will not stay for long if it is used pure. So alloy is must to induce an element of hardness in that. But bronze is an alloy which cannot be beaten, it will break. So it is melted, cast and moulded.
C.M.: What about wooden mohras/ masks? Some of them were there in the State museum.
O.C.H.: Those are not meant for worship. Actually, those masks are still there. I found some of those elsewhere also. Those are just fixed there as decorative elements in the temples similar we find niche images in stone temples. And I have seen mohras even in stone. At Sun temple, at Nirath, there is a mohra fixed on the wall.
C.M.: Are they a part of specific ritual or any local festival?
O.C.H.: In Kinnaur, there is a dance Thar Kayang in which mohras are used. Thar means dance, kayang means lion. So, people put those lion masks on their face, and that is a ‘mask’ because that conceals your actual face. But when it is used for a deity, it doesn’t conceal anything. It stays what it is. So it is a face image. But here what you are talking about is now really a mask. It can be a wooden, metallic, paper mache, etc. Buddhists here in their, what we call, ‘devil-dances’ they use paper mache masks.
C.M: Can you tell us about Buddhist wooden structures? How is the wood a part of Buddhism?
O.C.H.: When we are talking of Himalayan region, Buddhism is mostly spread in Tibet region and the area that was culturally under the influence of Tibet, if not politically. This large area called the cold desert. And there is no wood, only earth and stone. So here most of the structures are entirely made of mud, from roof to walls. Only jungle wood is laid on the roof just to support the mud over it.
The 1000-year-old Tabo Monastery is made of mud, entirely. And this mud structure is decorated with paintings and murals. The Raja’s palace at Leh, multi-storey structure, is of mud. Because there are no rains in that area, only sight of snow which they can shift. Therefore, it is intact and will be in that state for hundreds and hundreds of years. So all these monastery were earth made.
C.M.: Aren’t there any wooden Buddhist structures?
O.C.H.: Not completely. Because the Buddhist architecture of the Himalayan area developed in Tibet. And it came to this area from Tibet. So, Tibetan style came reflecting paucity of wood, so it has been. Therefore, most of the monasteries or Buddhist temples are 90% earth and 10% everything else, wood and slate and everything. But mostly they are made of earth.
Even areas where wood is available, the architecture is usually earth based for e.g., at Dharamsala, of Sidhbari. In this area there are built palatial monasteries but architecture has remained as if these are made of earth. Though they have used cement and all that the appearance has been made that way. They have their concept that monastery has to be of that shape. That is traditional.

