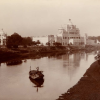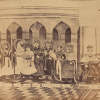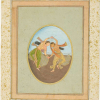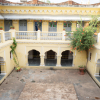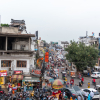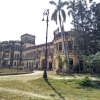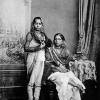Correa’s Contribution to New and Small Towns
For many architects, considerations of urban design occur piecemeal, an afterthought once the buildings are in place, the landscaping is done and the roads leading to it are in order. However Charles Correa—the man who swore never to design a glass building (Moore 2013)—was no ordinary architect.
His vision for urban design was intimately connected to his architectural philosophy, which was that unless one responds to both the natural and the cultural traits of a site the design is flawed. This became an impetus to research the historical and topographical details of any site, almost as a prelude to building an identity for the city as a whole.
Smaller towns are the stepchildren of urban design, not thought of as having a coherent and strong identity. However, they play a very important role in urbanization in India. In the first place, given a top-down model of urban policy, they marginally divert migrations away from metropolitan cities. Secondly, they act as growth centres, and so help to redress disparities in regional development. Correa’s contribution to India’s big cities is well known. However his urban vision has not been confined to metropolises, it is also manifest in the state capitals Jaipur and Bhopal, as well as the new city of Navi Mumbai.
Building a new Mumbai
In 1960, three young architects from Mumbai—Pravina Mehta, Shirish Patel and Charles Correa—submitted a memorandum to the Mumbai Municipality, asking to reorient the direction of rapid urban growth in Mumbai and its periphery. By then there was a definite pattern to the way Mumbai was growing, along a north-south axis. The tentacles of the city were progressing towards its northern pole along the railway line that ran from Churchgate to Virar, all along the western shore of Mumbai. By 1965, the municipal limits included Salsette Island, what is today the suburb of Mira-Bhayandar. Yet both bureaucrats and urban dwellers knew this growth was neither desirable in the short run, nor sustainable in the long run.
Mumbai is actually a collection of seven islands connected through reclamation, so Mehta, Patel and Correa proposed a city across the harbour that would check the north-south thrust of growth by reorienting people and traffic towards the mainland of Maharashtra. It would not only solve some of the problems the city was facing from overpopulation and haphazard growth, but also connect its population with the hinterland districts of Raigad and Konkan (Jain 2013).
This heralded the birth of Navi Mumbai. It grew along two arms, the first extending towards Thane and the second towards Uran and the Nhava Sheva (Jawaharlal Nehru Port). It now comprises 13 developmental nodes and is the largest planned city in the world.
Charles Correa was aware that the polycentric urban growth he was trying to promote would have to solve the problem of mobility. If one looks at the development of new towns in India, whether it is Chandigarh, Bhubaneshwar or NOIDA, mobility has always been conceived of in terms of private transport. This means that urban development is geared towards the use of private vehicles rather than public transport.
The plan of Navi Mumbai was different. The city grew along the spine of the railway, the Harbour Line that extended from Victoria Terminus (now Chhatrapati Shivaji Terminus or CST) via the mainland, terminating at Panvel. All the important nodes were connected to a railway station. Railway lines were also being planned for upcoming nodes like Ulwe, with the CST–Uran section of the Harbour Line. This integration of the railways in the plan itself was important because it meant that the economically weaker sections of the population could reach the nearest town centre for livelihoods or for selling their produce. It was expected that the railway stations in themselves would also become informal growth centres that would lead to further growth in economic opportunities, as was the case in Mumbai.
The other important aspect of Navi Mumbai was the way in which it tried to redefine ‘the city within the city’ concept (Shaw 2004). Correa was aware that economic centralisation and a hierarchy of power would mean that the rich would garner most of the resources of the new city. Therefore it became important to earmark areas for affordable housing that could, at least in theory, represent capital for the less privileged. The low-income housing project in Vashi was an important step in that direction. Built in the 1970s, it was close to the railway node of Vashi, which meant that commuting was factored in from the very beginning. It was understood that private bodies would shy away from public housing, arguing that land prices and building costs would make such projects unviable for them. Therefore public bodies that were in possession of land could invest in affordable housing. That is what happened in Vashi.
However what could really be called Correa’s pet project in Navi Mumbai was the Artists’ Village in Belapur. This was an ‘incremental housing project’ on six hectares of land close to the planned Central Business District (CBD) of Belapur. It was planned in groups of seven houses clustered around a common courtyard. That cluster of seven houses would be replicated over 28 plots, with a common garden or community space. From the very beginning this was an experimental project that was meant to test a unique idea in the history of new town planning in India.
Can one replicate the idea of a village neighbourhood with close community ties within the confines of urbanity? The plan showed that the common courtyard of the seven houses would be the binding factor that addressed the needs of the community. It meant that people entering their individual houses in the cluster of seven dwelling units would often have to interact with each other on a daily basis. They would also have to take shared decisions on upkeep, maintenance and modifications of the shared space.
For the planner this was a moment where one could visualise urban anonymity and privacy as well as communitarian living at the same time. The planner was aware that shared ownership threw up its own set of problems as local governance can often be messy and confrontational. However that was the very idea behind common spaces, to spur debate, discussion and some form of consensus on the idea of the ‘urban’ in modern India.
The low-rise, high-density plan of Artists’ Village also meant that the use of private transport inside the complex was kept at bay, almost organically. Later modifications have made way for cars to come right upto the doorsteps of houses, but in the initial plans cars were supposed to be parked at a distance so as to encourage walking and non-motorised transport within the complex. This was the planner’s contribution to the hierarchy of needs, where he prioritised one form of mobility over the other and could predict that car use would threaten the very idea of cluster housing projects.
New histories in Jaipur
Can the plan of a city and its creator’s vision be reflected in an edifice built almost four centuries later? In Jaipur’s Jawahar Kala Kendra, Charles Correa set out to understand and interpret the original city plan by Vidyadhar Bhattacharya under the patronage of Maharaja Sawai Jai Singh II in 1727. This was based on the ancient mandala of nine squares or houses that represent the nine planets (Khan 1987, Bühnemann 2003). Correa re-interpreted the same design by dislodging one of the nine squares to build an entrance. He also combined two squares, thus making one large central courtyard in the process—something that is a standard feature in many of his creations.
Against this backdrop, it would be instructive to see how a building can interpret regional identity. Jawahar Kala Kendra uses vastu vidya (‘architectural sciences’) not so much to further knowledge or understanding of its vocabulary and forms, rather the choice is instrumental, allowing the architect to place vastu vidya within the rubric of modern architecture. There is an awareness of the Kendra’s purpose as a centre of learning, arts and craft. Therefore the library is located in the square of the planet Mercury, which traditionally represents knowledge. Likewise, the theatre is housed in the square of Venus, which has been associated with the arts.
This deployment of the mandala form energises already existent knowledge about the plan of Jaipur. Correa is not trying to be faithful in the way he interprets Jaipur’s design, but is more interested the way it represents the city’s brand image. He would explain this use of symbolism in terms of how ‘every generation has to re-invent its culture in new material’ (Jain 2013). ‘Architecture based on the superficial transfer of images from another culture or another age cannot survive; architecture must be generated from the transformation of those images, that is, by expressing anew the mythic beliefs that underly the images’ (Correa 1989).
In this building, the architect addresses the tension that is inherent in many buildings, not only in Jaipur but also in other regional capitals of India—how does one translate into action the state’s political self-assertion without dismantling the idea of India?
Correa interpreted the nine mandalas in his own way, retaining only the grammar of the form. This move has been criticised for not having enough appeal architecturally, and even local Jaipur craftsmen, who are aware of the shastric norms, have largely not identified with the Indian ethos of the building. But this is understandable in view of what Correa sought to do: to find a distinct modern urban identity in his buildings that would speak beyond its geography (Sachdev and Tillotson 2002:139–141).
The architect also reinterpreted the idea of the square by placing it in the middle of the Jawahar Kala Kendra though it is significant only in the aerial view of the design, and not defined so much by its function. This central square was intended to be an open-air arts and exhibition centre, its inspiration being the Surya Kund (a large rectangular stepped tank) in Modhera, Gujarat. In its modern interpretation, the contrapuntal open-to-sky space is also the classic Correa design (Correa 1999:330). He devised these spaces to avoid visual fatigue and allow the visitor to be at one with nature. The tension between the design and its interpretation is inherent in the plan, as Correa wrote, ‘…the building is double-coded, seeking simultaneously to rediscover India and invent a new future for a new nation.’ (Correa 2010:50).
The central capital reimagined
In 1956, after the reorganisation of Madhya Bharat, Vindhya Pradesh and Bhopal into one state, Bhopal became the capital of Madhya Pradesh. Its geographical position in the central part of India accords it a unique position. Most civilizational currents have passed through the region. Right from the remains of pre-historic caves of Bhimbetka, to the Mauryan emperors, to the Sultans, all of them have left an indelible impression on the religious and social fabric of this city.
How did Charles Correa integrate the idea of a ‘non building’, as he described Vidhan Bhavan, with that of a government building and a symbol of democracy? This was achieved by juxtaposing two contradictory ideas: one of openness and transparency and the other of stately order and administration. Instead of a giant block that could be anywhere, the building is best interpreted as a series of progressions, where no one can see the entire building at once. At the same time, the building emanates a sense of power with which a visitor can identify, as it overlooks the city from the Arera hills. In his own words, ‘Vidhan Bhavan is a public building which should say something very powerful about democracy. It is a building which has got to do with the idea of governing yourself. It has to express the role it has to play and tell people that this is your city, this is your state and you must participate in it. It must not be low-key. It should have a presence.’ (P.S. 2011)
The building speaks to the idea of Bhopal in multiple ways. It nurtures the practice of syncreticism in form and style. It is influenced by several architectural styles from the harmonic form of the Islamic architecture of Bhopal to the Buddhist stupa at Sanchi. However, the greatest influence is perhaps again that of the mandala. It is conceived as a city within a city with nine interconnected compartments and a centre that is supposed to represent a void. The public is supposed to walk around the ‘subbhas’ (Khan 1987:134), symbolising the circumambulatory path of Sanchi Stupa (Correa 1999:330). The building also blends into the natural flow of the land, situated as it is at the top of a hill. It presented a challenge because it could not be seen from all sides due to the gradient. Correa used this opportunity to infuse the structure with a non-linear geometry, with circular forms that offset the vertical and horizontal lines. He was also receptive to the use of local material for Vidhan Bhavan. His choice of red and yellow sandstone coupled with the use of paintings by Gond artists in the Kund area of the complex allow the building to become local, despite its reach beyond its immediate geography.
Correa’s humanistic approach to architecture was reflected in another building of Bhopal, the Bharat Bhavan. It was conceived as a space for arts, crafts and performance coupled with areas for research, scholarship and museum activities. Through this building, the architect displays what can happen if the twin flows of nature and people are harnessed for organisational harmony.
The site itself is an ode to Bhopal, known as the city of lakes. It is on a gently sloping plateau overlooking the Upper Lake. As it is placed on a gradient, Correa devised a set of sunken courts and terrace gardens around which the arts and cultural facilities are organised. This demonstrates not just his respect for the landscape but also serves to redefine the very idea of a museum. The building reflects consideration for the movement of the visitor: the spine is the pedestrian path that begins at a height and gradually descends to lower levels (Correa 1999:229). This would allow for a meditative experience, where the flow of information is broken up by courtyards and gardens thus allowing the visitor to pause and contemplate. This almost street-like quality to the space gives it a human form rather than that of a museum that does not speak with but speaks to its viewers.
Both of these spaces address some of the questions that all cities must have encountered at some point in their histories. The history of a place like Bhopal is often a contested one, having been witness to several civilisations thriving in succession. How does the modernist paradigm of the capital city of a state reflect its past as well embrace the present? Charles Correa finds the answer in simplicity and syncreticism. At one level, he keeps the design principles very soothing to the eye, complementing the natural landscape; at another level, the design is unmistakably modern, enshrining the equalising power of democracy.
Conclusion
All of Correa’s creations have been discussed, debated and studied by architects and scholars of urban design. Some can be said to have fulfilled their purpose, while others may have sparked off better ideas on urban form and design. Nonetheless, a common thread runs through the conception of these urban spaces. In charting a course for urban India through these interventions, Correa managed to adapt the sociability of small-town India to suit a larger urban vision. His designs were not transplanted from big cities but were rooted in local spatial contexts, and based on principles that were malleable enough to be refashioned.
References
Bühnemann, Gudrun. 2003, Mandalas and Yantras in the Hindu Traditions. Leiden: BRILL.
Correa, Charles. 1989. ‘The Public, the Private and the Sacred’. Daedalus 118.4, pp. 93–114. Online at http://www.charlescorrea.net/pdfs/essay04.pdf (viewed on March 29, 2016)
———. 1999. ‘Museums: An Alternate Typology’, Daedalus 128.3:327–332.
———. 2010. A Place in the Shade: The New Landscape and Other Essays. New Delhi: Penguin Books India.
Jain, Julian. 2013. ‘Charles Correa and the Making of Navi Mumbai,’ Uncube Magazine, June 20, Magazine no 11, Online at http://www.uncubemagazine.com/sixcms/detail.php?id=9567961&articleid=art-1370946908855-8d34e489-7778-41ae-8e2d-6ecb599eeb40#!/page30 (viewed on December 9, 2015)
Jain, Madhu. 2013. ‘Building the Future with the Spirit of the Past,’ India Today, August 17. Online at http://indiatoday.intoday.in/story/driven-by-dreams-and-heedless-of-controversies-architect-charles-correa-refuses-to-slow-down/1/306755.html (viewed on December 9, 2015)
Khan, Hasan-Uddin, ed. 1987. ‘Vidhan Bhavan,’ Charles Correa, pp. 134–139, Singapore: Concept Media Ltd.
Moore, Rowan. 2013. ‘Charles Correa: India’s Greatest Architect’. The Observer, May 12. Online at http://www.theguardian.com/artanddesign/2013/may/12/charles-correa-india-greatest-architect (viewed on March 29, 2016).
P.S., Sreekanth. 2011. ‘Charles Correa—MP Vidhan Sabha,’ Online at https://thearchiblog.wordpress.com/2011/01/09/charles-correa-mp-vidhan-sabha/ (viewed on December 10, 2015)
Sachdev, Vibhuti and Tillotson, Giles. 2002. ‘Delivering the Past,’ in Building Jaipur: The Making of an Indian City, pp. 139–141. London: Reatkion Books.
Shaw, Annapurna. 2004. The Making of Navi Mumbai. Hyderabad: Orient Blackswan.

