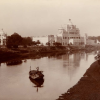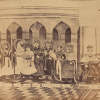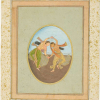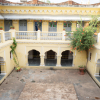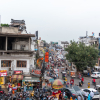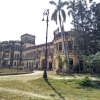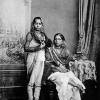Charles Correa (1930–2015) was one of the most important architects of post-Independence India. Born on the 1st September 1930 in Secunderabad, India, he studied in St Xavier’s College in Mumbai before doing his Bachelors in Architecture at the University of Michigan. Following this, he completed his Masters in Architecture at the Massachusetts institute for Technology, USA in 1955. He started his own private practice in Mumbai in 1958. Through his work and writings he probably best expressed the desires of the newly independent nation and its urge to evolve a modernity that was uniquely its own. Throughout his career Correa built many institutions, commercial buildings and private homes, but perhaps it is in the housing projects and the urban design plans that he proposed that the tenets of that uniquely Indian modernism he imagined are most strongly seen. Here we can see his vision of an Indian modernity from the intimate space of the home to the urban realm. This article gives an account of some of these experiments in order to find an appropriate language for the architecture and urbanism of the Indian city and the home, through Correa’s writings and his work—built and unbuilt.
It is important to understand Charles Correa’s work within the context of Nehruvian modernism. Unlike his mentor Mohandas Karamchand Gandhi who distrusted western scientific methods and romanticised India’s rural life, Nehru had no such illusions about the feudal nature of the Indian hinterland. He firmly believed that the new nation was to be built by challenging what he thought were old-fashioned and outdated ways of living—and strongly believed that science and rationality would be the pillars upon which the new nation would be built. Another important difference between Gandhi and Nehru was their attitude to the idea of the city. While Gandhi was deeply distrustful of urbanisation and saw the Indian village as the space where unadulterated purity of the nation lay, Nehru saw the city as the space where a new imagination for the nation could emerge, even calling Swiss French architect Le Corbusier to India to design a new capital for the state of Punjab—Chandigarh as a model for what the Indian city should be. These contradictory tendencies towards the city in Indian modernity seem to mark Charles Correa’s work. In his work one can observe the urge to evolve a unique language for Indian architecture—one that referred to the modernist tradition but was responding to the unique cultural and climatic context of India.
Kenneth Frampton has termed this urge within many post-colonial architects under the umbrella term 'Critical Regionalism'. For Frampton, this tendency was to be able to resist through responding to the particularity of the site—its history, culture, landscape and climate, the forces of modernity and globalisation. For the newly independent nation this approach seemed to offer a way to create an architectural language that would not only represent a break with the past, but also a way to forge together a new national identity based on a common way of life. That this ‘commonality’ was in fact an invention necessary to bind a diverse nation together was immaterial.
The first Five-Year Plan of the country focussed on promoting large-scale state development through the state control of industry. The state and its subsidiary organisations thus became the primary patrons for architects in those years. It was these iconic institutional projects that were some of the first projects that Correa had the opportunity to build. These included projects like the Gandhi Smarak Sangralaya in 1958—one of the first projects he designed after starting his practice in Mumbai. Although an institutional project, many of his later experiments in housing can be seen emerging in this seminal project. Imagined as an organic accumulation of modular units that seem to cluster around courtyards with no deterministic master plan, the project eschewed a preconceived overall geometry and instead created a system whose logic was determined by an overriding pattern of a hierarchy of open spaces inspired by what he saw to be the logic of spaces within the Indian village. This patterns would re-emerge in many of his later projects.
In the year 1964, hardly six years after he had started his office in Bombay, Correa, along with Shirish Patel and Pravina Mehta created an argument for a radical restructuring of the city of Mumbai. Rather than a city that grew north-south along the railway lines of the city, the group suggested a city that would grow around Bombay harbour by creating a new growth centre on the mainland. This proposal was eventually accepted by the government and the city of New Bombay was born. In the city he also designed one housing colony ‘Artists’ Village’ in which he was able to demonstrate many of the concepts that he thought were essential for urban living in India. This became the project where he would demonstrate what he called the seven ‘cardinal principles’ for housing in the Third World (Correa 2010). These were:
Open-to-sky space
Incrementality
Pluralism
Participation
Income Generation
Equity
Disaggregation
These seven principles emerged out of Correa’s concern for housing to respond to the specific needs of the poor in third-world cities. One of the most important conditions for him was to rely on natural, passive techniques of heating and cooling a building that would reduce costs substantially. Learning from the local vernacular architecture, Correa strongly believed that architecture had to be responsive to the particular climatic conditions in which it was built. In his essay, ‘The Blessings of the Sky’, he compares western European house forms with Indian house forms and finds that in the Indian context, given the climatic conditions, open-to-sky spaces play a far more important role in the everyday life of a community (Correa and Frampton 1996). In spite of being much cheaper to build—their ‘usability ratio’ was much higher. He termed this imagining, ‘Space as a Resource’.
In his book The New Landscape (Correa 2010) elaborates:
Urban living involves much more than just the use of a small room of, say, 10 square metres. The room, the cell, is only one element in a whole system of spaces that people need.
This system is generally hierarchal. For us, under Indian conditions, it appears to have four major elements:
First, space needed by the family for private use, such as cooking, sleeping and storage;
Second, areas of intimate contact, such as the front doorstep where children play and adults chat with their neighbours;
Third, neighbourhood meeting places, such as the city water tap or village well, where people interact and become part of community; and fourth the principal urban area, such as the maidan, used by the whole city.
As can be seen from the above passage, this imagination of a hierarchy of spaces with gradually increasing levels of publicness was conceived as uniquely 'Indian'. He elaborated on this theme in many of his housing projects by evolving geometric patterns that would help create this hierarchy,most famously in the Artists’ Village project.
Evoking the Indian village as the epitome of Indian living, in this project for 500 families close to the new central business district of the city of New Bombay, he evolved a modular and geometric system that would create a hierarchy of spaces evoking the spaces of the traditional Indian village. The master plan evolved out of an arrangement of seven houses around a courtyard of 8 m x 8 m. Three of these clusters were then arranged around a larger courtyard which in turn was connected to other such spaces. Each home too, had within its compound an open space that could be used for a variety of purposes. Each of these spaces was given a particular meaning in the way it made relationships to the street and to the home. Some of these became backyards, some front yards with otlas or stoops for everyday interaction between families.
This pattern of hierarchies can be seen in many of his projects including the housing for the JNIDB Bank executives, ACC housing and the HUDCO housing project. In some of his later projects he even tried to create such a hierarchy of spaces in high-rise housing projects like his proposal for slum rehabilitation projects for MHADA or the Maharashtra Housing and Area Development Authority. In this unbuilt proposal Correa makes an argument for elevators that do not stop at every floor and instead stop once every four floors, giving access to a common amenity space. From these amenity spaces one may ascend or descend to the homes themselves.
Another imagining of ‘space as a resource’ can be seen in the prolific use of the open-to-sky terrace or the balcony in his work. Often covered with a pergola, the open-to-sky terrace space is seen as an extension of the interior space when the weather allows. For the multiple housing projects that he designed for the Life Insurance Corporation in Bombay and in Bangalore, Correa developed an interesting building type that incorporated these terraces in a step-back section. In these colonies as the profile of the building steps backwards the apartments have flower beds that can be used for terrace gardening. A concern for terraces as living spaces can be seen in homes that he designed for wealthy clients as well as his proposals for housing institutional employees, including the Parekh House in Ahmedabad and the housing for the IUCAA in Pune.
One can also see his concern for a climate responsive architecture in the first prototype for low-income housing designed by him in 1960—the ‘Tube House’ for the Gujarat Housing Board. Correa designed the section as a series of spaces that had no demarcating interior walls. Instead spatial differentiation was created by creating levels within the house. The roof of the house was also designed such that it creates a convection current in the house.
While he uses the open-to-sky space as a climatic strategy for his houses in hot-dry climates, in the hot-humid climate of Bombay he deploys another strategy. Here because of the long monsoon he turns to the veranda of colonial bungalows for inspiration. These spaces can provide covered, but yet open spaces for much of everyday life to occur. He re-interprets these as wraparound balconies in some of the housing projects that he designs in the city. These include the famous cross-section for the high-rise high-income housing project Kanchanjanga. Here, the veranda is re-interpreted as a double height terrace that pulls the air in and through the tube-like section of the apartment. In other projects like the Sonmarg apartments, this space is seen as an extension of the living space for most times of the day, providing for additional area to the often smaller apartments provided in lowincome housing projects.
A similar concern with cross-ventilation can be seen in his design for the LIC apartments. In the design of the windows and doors he creates open concrete grills and ‘Dutch’ doors—or doors with upper and lower panels, that allow for ventilation even when they are closed.
The Master Plan of the LIC Colony in Borivili in the northern suburbs of Bombay involves a circular ring road that encloses within it a hill and a grove of mango trees. Feeder roads lead inwards from this ring road and end in cul-de-sacs creating a completely pedestrian zone within. Strings of different housing types are laid along these feeders. There are also pedestrian cross-connections between the various streets through the buildings. A hierarchy of front yards and back yards are created by staggering the wings of the buildings alternately.
An important aspect of the LIC projects is the way in which they combine different house types and income levels. The step-back terraces necessitate that the same building house apartments of many different sizes, from small single-bedroom to large four-bedroom apartments. This ‘plurality’ could only have been possible as the apartments were built by a state organisation not subject to the forces of the market.
This combination of differences can even be seen in the layout of the Artists’ Village where plot sizes do not vary much around a courtyard, however, the house types are very different. In The New Landscape he elaborates on this through the theme of ‘equity’ where he shows how the plot size is immaterial to the income level of a family. He illustrates this through an illustration of a row house in Amsterdam and compares it with a mud hut in Rajasthan. Thus in his projects he attempts to accommodate a mix of income levels within a neighbourhood, towards creating a pluralistic community.
The Artists’ Village project also demonstrates another important facet of Correa’s ideas for housing in India, 'incrementality’. Recognising that in the third world context the house is a constantly evolving entity, he tries to create a system through which this house will grow as the family and the income of the family changes. The houses are designed to occupy only part of the plot, and there are ways in which each home can expand. He specifies two party walls along which the houses can grow to meet growing needs but still allow for the open space structure to stay intact.
According to him, this allows for local masons and contractors to be involved in the development process. It ensures the participation of the end user in the design process and generates income at the local level too. This can only be possible in a low-rise, high-density morphology. In much of his work he also proposes that the construction materials used themselves could be of varying durability—from a box in RCC and brick infill to a bamboo enclosure. This, he believes, can allow for ease in reconstruction and change.
For Correa this there are many advantages to low rise–high density housing and he enumerates them in ‘The New Landscape’. The possibility of incrementally that this type of housing automatically entails allows for a greater variety within the urban realm—a far cry from the mass-produced low income housing blocks that would otherwise be produced. He also claims that the housing would be more sensitive to the local social and cultural dimensions of communities as it would be more responsive to the various needs. The construction would be faster and the low-rise building would have a shorter construction period than a high rise. He also says that the nature of the materials used also need not be expensive and long lasting. He says that this is distinct advantage as the house may then be easily maintained and renewed.
The Artists’ Village in New Bombay has seen rapid changes since it was built. Most of what Correa predicted would happen has actually occurred. The project though has been seen as a mixed success. Most of the original buildings with their lean-to roofs and white walls have been demolished completely and replaced with new RCC frame construction. These new buildings often do not follow Correa’s conception of retaining the original open space structure. However, since the construction is still contained within the plot boundary, the larger spatial structure continues to appear intact.
One of the major problems that Correa identified with the housing delivery process within modernism is its emphasis on mass production as a way to achieve mass housing. He believes that this leads to extremely inhumane environments. His solution was to disaggregate the numbers so that many more people could be involved with the design and building process.
Correa’s contribution to the imagination of housing in India has been enormous. He had a unique ability to create simple, yet profound ideas to address the unique needs of the Indian city. However, for his ideas to be made concrete they had to emerge within the Nehruvian mode of state-controlled enterprise and industry. One wonders whether experiments like the Artists’ Village or the Life Insurance Corporation housing are possible in today’s liberalised economy, where the home is reduced to merely a commodity in the real estate market.
Correa realised that some radical changes need to take place in the politics of land and the way in which housing is imagined by the State. He coined the phrase, ‘Great City, Terrible Place’, to address the fact that the Indian city seems to provide great opportunities for employment and survival, but is at the same time dismal as a physical space to be in. Again, in ‘The New Landscape’ he put forward a utopian vision of what the relationship of the village to the city ought to be in India. He espoused the need for land redistribution and social reform in the villages as essential to increasing their holding capacity. Then he imagined that key market towns in each district might be identified as new growth centres, and major offices and industries located in small and medium-sized cities, away from the major metropoles. This, he hoped, would lead a reduction in the migration to big cities—and so reduce the pressures on these.
Charles Correa’s interest in urbanism and especially the city of Mumbai continued throughout his career in different ways. He was involved in setting up the Urban Design Research Institute in Bombay as a space that till date continues its research and activism on architecture and urbanism in Bombay. He was involved in projects like the first proposals for the defunct mill lands of Mumbai in collaboration with Sen Kapadia and the Kamla Raheja VIdyanidhi Institute for Architecture and Environmental Studies. He worked on academic courses, film projects, publications and exhibitions like the Vistara exhibition that was part of the Festival of India in the 1980’s. Later in his life he set up the Charles Correa Foundation that is currently based in Goa. His interest in urbanism continued till the last years of his life when he was instrumental in organizing conferences and workshops on housing and urbanism. He continued to believe in cities as the cradles of culture and civilization. He recognized that they were spaces where migrant labourers could find opportunities to transform their lives, yet he rued the fact that so many of these cities were overburdened and unable to create positive physical environments for their inhabitants. Yet, he never lost faith in the redemptive power of cities. In Housing and Urbanisation, he declares ‘An Urban Manifesto’: 'I believe in the cities of India. Like the wheat fields of the Punjab, and the coal fields of Bihar, they are a crucial part of the national wealth.'
References
Correa, Charles and Frampton, Kenneth. 1996. Charles Correa. London: Thomas and Hudson.
Correa, Charles. 2000. Housing and Urbanisation. Mumbai: Urban Design Research Institute.
Correa, Charles. 2010. A Place in the Shade: The New Landscape & Other Essays. New Delhi: Penguin Books India.

