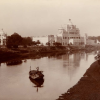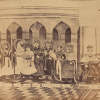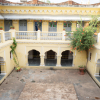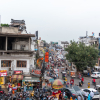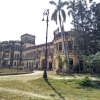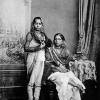Vishwas Gupta: I moved into Artists’ Village in 2000 as a permanent resident, but I owned a house from the allotment date, that is, 1987. My father was an artist, so it was allotted in his name. We used to frequently come on weekends and stay over here. But I formally moved in in 2000 after I redeveloped this house.
Anurag Mazumdar: What have been the changes in the original design and vision of a cluster housing project like Artists’ Village?
V.G.: Charles Correa has in many of his books called this (Artists’ Village) experimental housing. Perhaps he wanted to experiment. And I think he also knew that good housing is where people are allowed to build on their own. I think he understood this very clearly, and that is the reason he did not give guidelines and said it was the common forces between the neighbours which would make development possible. Somewhere he felt, Let the house take its own shape and let us see how it develops. He wanted this to be more an organic development rather than guided development. Changes are going to happen with any project. Unless you have a rule in your agreement that you will not allow change, changes are going to happen. Like, people are seen encroaching, making a grille that is two feet high outside and they use the area as storage space. These changes happen, architects don’t plan for it. This is the basic fact of life, that the user will make changes in his house as per his convenience, and as per his needs. So I think a good architect will always take that into consideration also while designing.
A.M.:Do you think Artists’ Village has managed to combine living space and working space, which was one of its original mandates?
V.G.: If I had to move in or other artists had to move in, we would need a bigger house because an artist will make his workplace in one room and sleep in some other room. He also has a family. So a one-room kitchen is too small for an artist to live in or for an artisan to live in. If you have a kumbhar (potter), where will he keep his pots and where will he sleep? Even if you take the simplest artist, his requirement is a house slightly bigger than what Charles Correa or CIDCO provided.
A.M.:How was common community space designed in Artists’ Village and what is its significance in urban design?
V.G.: Most of the houses in Artists’ Village have changed, but the layout which Charles Correa planned still remains. There are many places where I have seen that the courtyard in the middle of seven houses still acts as a community space for these houses. Sometimes in the evening I also sit with my neighbours and have a cup of tea after returning from office, or on holidays. We also have small get-togethers whenever the occasion arises. That is something which is missing in today’s urban life where community interaction spaces are not available. When they do not have the space, how will the community interact? All the community spaces seen today are occupied by parking. This cluster in the Artists’ Village, cars do not reach here. At the most a two-wheeler can reach, but that is not such a big deterrent to community interaction. Here users are forced to go through the common space to reach their houses. So this is a very great space for interaction.
A.M.: As an architect, what would be the strengths of Artists’ Village?
V.G.: The strength of Artists’ Village is its cluster planning. It does not have a formal character. Like row houses, straight roads—this formal character is not there. You enjoy roaming around in Artists’ Village. A second important thing is that it is very, very green. Now is the green because of the planning or something else? My conclusion is that it is because of the planning. There are certain odd spaces where people can’t walk, and it is encouraged to plant trees. You will find a lot of trees maintained by the houses next to these spaces. And somehow a person feels like planting trees, because he knows nothing else can be done with the space, and if he does not plant trees people will start putting out garbage there, use it to dump waste. So people maintain those odd spaces around their houses, which makes Artists’ Village look more green.
A.M.: What would be design flaws or architectural flaws of Artists’ Village?
V.G.: Like any good thing there are certain bad things also. Since it was incremental housing, Charles Correa should have suggested the manner in which these increments should occur in each house. If that was not suggested, at least the basic guidelines along which the increments should be made, certain by-laws. There are places where I have seen that neighbours have gone to court because they have not agreed on certain things. The NMMC (Navi Mumbai Municipal Corporation) also does not have by-laws because normal development control rules do not fit Artists’ Village. It has been designed in a very peculiar manner, and the laws work well enough for row housing, but not for cluster housing. So every cluster housing project should have its own development guidelines.
A.M.: Do urban restructuring projects like Artists’ Village meet with success?
V.G.: There is a book where they have done a post-occupancy evaluation of 10 projects worldwide. They have selected one project from each country. In India they have selected Aranya designed by B.V. Doshi in Indore. The evaluation was done with the primary concern being that the original inhabitants should be staying on even 10 years after its establishment. Out of 10 projects they found that nine have not succeeded on this analysis because the original inhabitants have moved out to other places, maybe to the original places from where they had shifted. Even Aranya failed in this. The only successful project was in Bangladesh where the government allotted only a plot and basic services, and had told the users to build their own houses. They had deposited a certain amount in the Grameen Vikas Bank which was set up only for them. When the survey was done they found that 100% of the original residents were still staying there. That is something from which we can learn.
Was it that the houses were designed in a manner because of which the people shifted? After doing much more deep study on this I found that if you do not want people to sell their houses, design in a manner where you can avoid buyers.
A.M.: What are the architectural measures to encourage the success of sustainable colonies like Artists Village?
V.G.: This is a study which I have done, on how you can avoid buyers. I had to design a resettlement colony where the original inhabitants did not have a toilet inside their homes. So I said to my client that we will make a resettlement colony where we will give a common toilet. They said, 'No, we will have to give toilets as per the government policies, this is mandatory.' Then I said, 'All right, you give the bathroom inside, the WC inside, but do not give the water connection inside. Let it be a common tap: for 10 houses they will bring a bucket, collect the water', which at present they were doing anyway. So why couldn’t we do the same thing? Because they were used to it. The client said, 'No, as per the government policy if they can afford it they can have the tap inside the house. So it was a matter of a person having more money to spend getting a pipeline inside the house. We tried all these measures because if there were a common toilet or common water supply, there wouldn’t be new buyers for the house. So ultimately we came to the conclusion that if the house we were building did not have a road in front, new buyers would not want it because they would want to park the car near the house.
A similar example is seen in Charles Correa’s Artists’ Village, where there are certain houses which people are still finding it difficult to sell. And these houses are those which do not have a road near the house. The road is probably only a few metres away, but still it is not in front of the house.
I came to a conclusion: why not make houses where you have common parking, maybe about 50 metres away—the last 50 metres you would have to travel on foot. This is one deterrent for the buyer who is now rich enough to buy this house, because he now wants a house where he can park the car near his house, or probably inside the house. If we do just that it will make the resettlement colony a better place where the original people will be staying and not new people. Buying will be made difficult for the rich person.
That is one thing. We tried other measures where new buyers could be discouraged but the government policies are not in tune with this. At present in Mumbai they are using administrative measures by retaining the papers of the house, by not allowing them to get the papers. But none of these are architectural measures.
In Artists’ Village some of these measures are seen. The road does not reach every house, it reaches up to the point where the cluster starts.
A.M.:What is the impact of Correa’s Navi Mumbai plan on urban design and architecture?
V.G.: I look at urban designing on a much smaller scale, as it is connected to architecture. Navi Mumbai’s design—what I have understood after speaking to some of the earlier planners like D.G. Parab (first Chief Architect and Planner of CIDCO), was that the earlier plan was to include agricultural land, which was later left out. Today we don’t have any agricultural land in Navi Mumbai city. In the earliest plans agricultural land was part of it; that was what made Navi Mumbai the city of the 21st century. All those things have been left behind, and we have moved into the trend along which Mumbai has developed. It has been developed on similar lines, but with wider roads and planned areas. That has also made a lot of difference, as I was saying to my friend who is a doctor. He said that Navi Mumbai has fewer patients compared to Mumbai. Maybe it is the design of the city, or the greening of the city, the wider roads, better planning, which is making it a better, healthier place to live in. That is something that requires deeper analysis: is the planning making a difference to the quality of life in this city?

