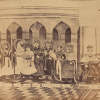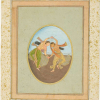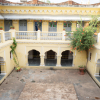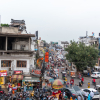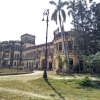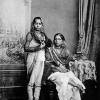The Case of Sidhbari and Rakkar in the Kangra Valley
Every region in a country as vast as India has its own cultural variations. Although the cultural principles may remain the same, the manifestation of these principles is often different. This is implicit in the formation of any village, its architecture, food, clothing habits and rituals (Newell 1953). When we look at any village, people’s livelihoods are intricately interwoven with cultural norms. The twin villages of Sidhbari and Rakkar, like many other villages in the Kangra valley and across India, have seen a shift in livelihood patterns in the modern age, reflected in cultural norms such as the building craft. This study focuses on the existing vernacular-built forms, the relationship between animal and human shelter and how these are affected by the changing livelihood patterns.
Land, its people and their livelihood patterns
Rakkar, and its neighbouring village Sidhbari, are situated at the foothills of one of the Dhauladhar peaks. Agricultural fields form an important part of their landscape as the soil is good for the growth of rice, corn, barley, wheat and millet. The Manoni stream meanders through these villages, before joining the Beas River, providing water for these agricultural fields. The water from the stream is directed into the fields through man-made irrigation channels called the kuhls (Baker 2005). These kuhls are collectively constructed by the locals with stones and rubbles, now in concrete form, to control and direct the flow of water so that it does not flood the crops. Even though the agricultural fields are separately owned by different families, the kuhls are a common property for the village, and the event of making the kuhls or repairing them is a community initiative.
Many families, two generations back, migrated south from Bharmour in the Chamba region to the village of Rakkar, during the colonial administration. They sought the fresh pastures and fertile land of the Kangra valley for their livestock and crops, a sharp contrast to the harsh winters of Chamba. Before this migration, the original occupants were Rajput-Pahari people, who tilled the land before British occupation. The village can be broken into different caste groups: the Gaddi and Pahari Brahmins, Rajputs, Thakurs and Chowdarys primarily inhabit the lower part of the village, and Gujjars, Hallis and Dogris inhabit the upper part of the village. Gaddis are but one of the tribal groups who inhabit the village of Rakkar. The shift southwards to the Kangra Valley for the Gaddis signaled a change in livelihood strategy from pastoralism to agriculture. In Chamba, the Gaddi tribe were not primarily agriculturalists but pastoralists who earned their living by selling sheep wool, milk and its products. Today, most Gaddis who have settled in Rakkar village earn a living through both agriculture, and other forms of wage labour such as shop keeping, taxi driving, work in village NGOs and hospitality (Axelby 2017)
Caste differences are not too evident with the change in livelihood patterns where people of different castes often work together in the same place. However, certain festivals are celebrated within a caste. This difference is also reflected in the organisational patterns of the houses. The physical framework of the village is split into sets of houses organised around a common courtyard. People from the same family or even the same caste, live within the same complex of houses. The houses are not mixed, even though people from other castes might form neighbouring complexes. The housing typology remains the same for people from different castes and the difference is only seen in the size of the livestock or courtyards or room sizes.
Architecture
The architecture of the Kangra valley reflects the waves of imperial rule as well as the seasonal changes. The motifs on the railings and the window patterns still reflect the Rajasthani style of architecture. The materials used for building are drawn from the surrounding geography and reflect livelihood patterns. Shifts in livelihood are reflected in the built form. History has it that, the houses of the pastoralist Gaddis were made of only dry-stone masonry in Kangra and Chamba as stone was the more easily available material in the higher regions. There are hardly any examples of this stonework now (Newell 1957).
Many families are demolishing their mud houses to build concrete houses, replacing the materials that have a deep connection with the agriculture and the climatic conditions that exist here. After the different castes along with their cattle, sheep, goats and horses moved here from the Chamba district to take care of the farmlands, they started building their houses with mud, stone, slate, cow dung, wood and bamboo. These were the materials that were available locally as by-products of agriculture and pastoralism. The climate is relatively cold from mid-October to March and summers last from April to June. Monsoon is generally from mid-July to September. Since this region faces four distinct seasons, the houses are made to adapt to these different conditions.
The sun angles in from the east to the west but with an emphasis on the south. The houses were built to catch maximum light and heat radiation to insulate against the harsh cold winters. The most common typology that is evident here is a house with a courtyard surrounded by rooms. The courtyard acts as a threshold between the public and the private space, and it is through this space that one enters the house. It is a multi-functional space which is prevalent in different parts of India, where people gather during functions, families come together to separate sort the crop, children play, women sit together singing folk songs, exchanging gossip and stories and where sleep outside during the month of May when the weather is warmer. The courtyard also has a space for a small shrine for the family’s Baba (saint) and a space to house the Tulsi plant, both of which are worshiped daily. It becomes the connecting spine between the houses and animal sheds and many a times, the animals are fed and reared in these spaces.
The northern side of the house has small windows to prevent the cold northern breeze from entering the home. This side also hosts a storage space acting as a 'fridge' that keeps food cold during winters. The western and the southern sides have more openings that let in the heat during the day and keep the place warm in winters and cool in summers. The rooms have verandas with day beds that open into the courtyard absorbing the reflected heat and light. The kitchen is most often at the south-western corner of the house to capture maximum heat which enables the cooking and makes it more comfortable for the women who spend much time there. All the houses have a chulha (mud stove) that is operational in winters. Many of these houses still use a mud cooking platform. They have a nala (path to drain rain water) outside that takes care of rainwater drainage during monsoon and all the houses have a plinth to keep water and the insects away.
Architectural material
Most of the houses in the lower Kangra region were originally made of mud bricks as this region has soil that is rich in clay content. These mud houses are in contrast to the houses built by the Gaddis and Paharis higher in the mountains of Chamba. There, most of the houses are made of flat slate stones cut and arranged through dry masonry altered by wood wherever required as wood can take up the vibrations during an earthquake. When these houses collapse during an earthquake, the mud breaks down and gets back into the agricultural cycle or is re-used in the making of new mud houses contrasting to the concrete structures that can never be re-used. Ideally, the houses should have a stone foundation and stone walls up to the sill level. The foundation (generally 3 feet x 3 feet) is made by digging trenches and rough, uncut, unfinished stones are filled in these trenches so that when there is an earthquake they can take the vibrations as the ends that are touching the mud wall of the trenches allow mud to fall on them rather than resisting the mud. This creates a stronger bond between the foundation and the mud walls on the sides.
Apart from this, traditionally, where the stone wall reaches the ground level, plinth level and sill level, a layer of a mixture of clove oil and neem oil is applied to keep the termites away. This is a traditional practice that still exists, where one can see how people do not kill these insects that can harm the building but instead keep them away in a natural way. Sometimes they even used cedar sludge oil to ward off termites. Termites love dampness and sugar but do not like bitter taste. To keep the dampness away, the houses are also given a layer of lime coating in the plaster apart from this, oil mixture is also applied on the stone course. Neem oil gives a bitter taste and clove oil emits an odour that drives termites away. These houses with open chulhas and small windows let in the smoky air, which settles down on the walls and wood creating a charred layer after cooking, which is inedible for the termites. After the sill level, the walls are generally made of sun-dried mud bricks up to the roof level. Well sieved mud is mixed with soil, straw and water creating a homogeneous mixture and pugged for nearly three to four days with the help of a cow or ox. Sometimes their dung gets into the mixture and integrates them well.
Once it is pugged, the mixture is put in pre-made moulds and is let to dry in the sun for nearly three days. Straw is used in the making of the bricks to hold the contents together without flaking off. Sand is added to keep the clay intact, as clay tends to expand and contract based on the water content. The walls have three plaster layers gobar (cow dung) and mitti (mud). Gobar is also known to reduce the sun's radiation which is harmful for the skin and mud has a quality of reducing stress apart from being an insulation material. During plastering, the locals generally hit the cow dung layer on the wall. This prevents air gaps from forming which could lead to insect infestation. These walls are at least 18 inches thick and sometimes they even go up to a thickness of 24 inches.
The traditional floors were mainly made of a layer of mud or slates on the ground floor to keep at bay the rodents and insects that can bore through mud and enter the homes. However, this depends on the economic status of the family. Slate is only affordable to people who have more money. The ground floor roof is made of bamboo rafters supported on wooden beams. The wooden beams can span up to eight feet and six inches and this is one of the factors that denotes the room width. These beams must ideally be placed at a distance of five feet centre to centre. The wooden beams or kenchi along with the window and door frames are made from Deodar or Pine wood. Since Deodar is a rare wood species, each family gets only a certain amount of wood that they can use for construction, and this practice remains in order to maintain the species.
The bamboo rafters that are placed over them, are found at a distance of one feet and six inches centre to centre. Both wood and bamboo must be well treated. The bamboos that are used for construction must be cut only one week after the full moon during the beginning of winters as it is believed to have very low sugar content during that time. After this, the bamboo is kept in a stream of running water that will help remove the excess sugar content and is later termite proofed. Once this is done, the bamboos are ready for use. Over these rafters comes a layer of chachra (split and flattened bamboo) which is spread out and nailed and above this is a layer of two inches mud mortar mud, which is made of gobar, water and straw. This mud layer is often treated with lepai which consists of gobar, water and a little bit of adhesive. The roof is generally sloped to drain the heavy rainfall and sometimes snowfall. The roofs again have bamboo rafters and purlins over which a layer of slate is placed. A modification that is made in these roofs after the introduction of plastic in this region is to replace some slates with plastic sheets that enable better light quality in the room.
Animal shelters
There is much similarity between animal shelters and the homes made for people. The locals consider their livestock as a part of their family and hence provide significant comfort to them as they would provide for their own family members. The animal sheds are located either on one side of the courtyard adjacent to the rooms or behind the houses and are made of the same materials that are used to build the house. These sheds have primarily one opening which is the door or at the most have a small window that becomes the source of ventilation when the door is closed at night. The ground floor has rooms for cows and goats to rest, an outside space for them to drink water and eat hay and a first floor that has a storage space for fodder and other agricultural tools. The height of these structures is determined in relation to the height of the cattle and hence have low ceilings. The low ceilings provide a cozy and warm microclimate. There are a few houses where the animals live on the ground floor and people live on the first floor. This has said to improve the thermal properties of the houses.
The animals are milked early morning by women after which their dung is collected for various purposes. Later, these animals are kept outside to drink water or eat hay in their small outdoor verandah space or in the courtyard. During the day, animals are also taken out for grazing and at night they are made to sleep inside their sheds. The interior walls of these sheds are lined with cow dung cakes to dry, which keeps insects away and the first floor (if there is any) is used to store fodder for them. The sheds are generally kept clean by women and maintained as much as the house itself. Amongst their livestock, the cow is considered the most sacred and is subject to a lot of poojas (ritual worship). Poojas for them vary from everyday rituals to eventful rituals. During everyday worship, milk and water are generally poured over cattle, sindoor (vermilion) is applied on its forehead with turmeric and people do arati (lamp ritual) for them. At the end of this pooja, people generally go around the cattle thrice and worship the back of the cattle and offer sweets and food to them. During the day after the Diwali festival, the cows are worshipped by pouring water, showering flowers and decorating them with garlands, applying tikka (mark), or offering them the first harvest of rice or jo. Cattle are highly valued, because of their importance in the Hindu tradition and for the fact that anything that the cattle produces has some value and use.
A particular ritual and its significance is described by Narayan (2007) as follows:
‘… a garland of freshly dried cow dung cakes is hung over women to cure a particular curse. Bhadrapad is a ritual which is performed on the twelfth day of the waning half of the lunar month by Brahmans and Rajputs. Mothers with sons worship cows with male calves, garlanding them and stamping impressions of their own hands on the sides of the cattle.’
Even though people here might sell their own goats and sheep to others for sacrifice, they will never sell their cows. The cow is considered to hold many devatas (a Hindu term for deity) in different parts. Cow dung is also used in rituals which involves consecrating a sacred fire and making offerings to it. Gobar Ganesh is a famous symbol here where the cow dung is mixed with water and piled up in a hemispherical way with a small pit on the top that is filled with water and decorated with flowers. This symbol marks the beginning of any good event like building or sowing and has a connection to Hindu mythology. Over the last few decades, there has been a reduction in the population of cows and ox in this region.
Concluding remarks
Rakkar, in the last two decades has seen some significant technological advances. Availability of tractors for ploughing and chemical fertilizers have replaced cattle rearing. Although these new technologies lead to a greater yield, elder farmers follow traditional agricultural methods to be ecologically sustainable. As the slate mines shut down, slate mine workers and pastoralists have moved into other wage jobs. It is evident that the younger generation is not very interested in agricultural or pastoralist activities as they tend to earn less, but wage jobs provide them with more money and is less laborious work. Change in livelihood patterns has also lead to the making of new roads, and the building of concrete houses in this area. One of the reasons that people have to build in concrete here is that the house can be built anytime of the year whereas the mud construction can happen only during certain times of the year. With access to electricity came technological changes which brought conveniences to the lives of people in the valley, but replaced traditional ways of natural heating and lighting methods. These houses are filled with modern consumable items, fridges, TVs and wireless internet. Songs that people listen to on TV have replaced the singing of folk songs.
Traditional practices have deeper meanings that connect humans back to their ecology. The onset of modernity in these villages has led to a shift and disconnect between humans and their surroundings. In a village like Rakkar, it is very clear that the impact of modernity has caused a dependency on other resources and has reduced the sustainable economy and ecology of village life, where once people existed in harmony with their surroundings.
References
Baker, Mark. 2005. The Kuhls of Kangra: Community-Managed Irrigation in the Western Himalaya (Culture, Place, and Nature). Seattle: University of Washington Press.
Narayan, Kirin. 2016. Everyday Creativity - Singing Goddesses in the Himalayan foothills. Chicago and London: University of Chicago Press.
O’Brien, E and M. Morris. 1900. The Kangra Gaddis Punjab Ethnography Monograph no II. Lahore: Punjab Government Press.
Narayan, Kirin and Urmila Devi Sood. 1997. Mondays on the Dark night of the Moon: Himalayan Foothill Folktales. New York: Oxford University Press.
Axelby, Richard. 2017. ‘Chamba Valley, Himalaya, Himachal Pradesh.’ In Ground Down by Growth: Tribe, Caste, Class and Inequality in Twenty-First Century India, edited by Alpa Shah, Jens Lerche, Richard Axelby, Dalel Benbabaali, Brenden Doegan, Jayaseelan Raj and Vikramaditya Thakur, 143-175. London: Pluto Press.
Bhattacharya, Neeladri. 1995. ‘Pastoralists in a colonial world.’ In Nature, Culture, Imperialism: Essays on Environmental History of South Asia, edited by David Arnold and Ramchandra Guha. New Delhi: Oxford University Press,
Newell, William. H. 1952. ‘A Himalayan Village.’ Economic & Political Weekly 4(8): 208-210.
Newell, William. H. 1957. ‘A Gaddi House in Goshen Village, Chamba State, North India.’ Man. Vol 57: 4-25.
Newell, William. H. 1962 ‘The Submerged Descent Line Among the Gaddi People of North India.’ Journal of the Royal Anthropological Institute, 92: 13-22.
Singh, Chetan. 2009. ‘Pastoralism and the Making of Colonial Modernity in Kulu 1850-1952.’ Nomadic Peoples 13 (2): 65-83.
Wagner, Anja. 2013. The Gaddi Beyond Pastoralism: Making Place In The Indian Himalayas. Oxford: Berghahn Books.


