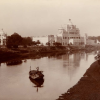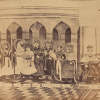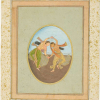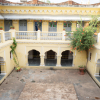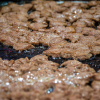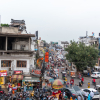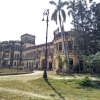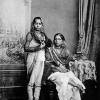Among the various localities of the old city of Surat is the Daru Faliya one, that was mostly inhabited by traders and industrialists engaged in producing materials used for constructions. The heterogenous socio-economic profile of the locality was reflected in the architecture that derived from styles and materials both local and from other regions along trade routes. The gallery depicts a typical house in the Daru Faliya locality. The house represents an amalgamation of the classical style of architecture in the form of the colonnaded roof, and the traditional Indian form of architecture in the form of balcony projections, known as the Zarokhas.
The Architecture of Houses in the Daru Faliya Locality, Old Surat
in Image Gallery
Published on:

Binita Tamboli & Nikhil Sanjay Shah
Binita Tamboli is an architect by profession and is pursuing masters in Ekistics from Jamia University. Her research work majorly concerns history and philosophy.
Nikhil Sanjay Shah is a researcher based in Surat, with keen interest in urban issues, historic studies and conservation, sustainable development, community participation and earth architecture.
