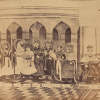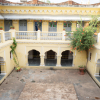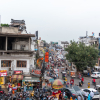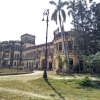It is important to understand the role of Surat as a centre of international trade in order to understand its architecture. The market in coffee, cotton, textile cloths and other goods generated fantastic wealth. Merchants from many nations were drawn to the city. Surat was divided into five districts housing ten different ethnic groups. But fragments of many cultures became submerged within the urban whole as individuals crossed boundaries; hence, today you would find a hybrid that is distinctively Surat.
The word I always return to in describing the city is 'porous'. Like the coral it is made of, it is an endless breathing pattern of interconnecting space, contingent and organic. Amongst the 2,500 buildings that comprise the stone and timber town there are six or seven mosques, a church built on the site of the former market, and many Hindu and Jain temples. There are two generic types of residential buildings in Gopipura. The merchant town house, massive and authoritative, generally without applied ornamentation, washed with lime that is either sky blue, yellow ochre, green, or white in colour; it opened onto the street through a solid intricately carved teak door covered with large pointed brass door studs. In the original pattern of use, on the ground floor, adjacent to the entrance vestibule, would be the barze. According to an account written in the mid-nineteenth century, this is where the male head of the household generally lived and received his friends. In most cases, the floor is paved with black and white slabs of French marble. Beyond this would be the stairwell, the courtyard where the household work would be done, store rooms and toilet facilities. The living area for the female members of the household would be on the first floor, long narrow rooms without distinction of function, with beds of Indian workmanship, very prettily carved all over, and usually placed in one corner. Thick white-washed walls would be divided from floor to ceiling into several partitions by deep recesses which would themselves be subdivided by shelves, upon which were placed the ‘choicest and most expensive objects of glass and china. The bare and narrow walls between the recesses are carefully concealed by large mirrors reaching from the low divans to the ceiling’. Most houses would have a flat roof surrounded by a high crenellated parapet, which would have been used for receiving guests under moonlight or sleeping in the cool sea breeze. All exposed façades in Gopipura, the street façade and chowk façade were made in timber, bering exquisite carvings depicting religious symbols, floral motives, swadeshi movement motifs, and geometric patterns.
Interspersed with these, and converging, together towards the market, are lines of smaller, originally Indo-Saracenic houses. When first built, most would have been single storeyed, opening out onto the street as a shop, with a store room and living space-behind and sharing a communal courtyard. As the merchant communities of the Khatris, Bohras and Jains became more established and wealthier, these houses correspondingly grew to two or three storeys, and in many cases a carved wooden balcony was added to the front. Walking along these streets today, one is struck by the plainness at street level that is transformed on the first floor into an intricate pattern of carving and trellis work.
There is a hierarchy within the city. Architecturally, the dispensary is an astonishing hybrid of styles. The ornately carved wooden balcony is characteristic of traditional buildings in the city. Inside, a covered courtyard fills the centre, rising three storeys, and crossed by bridges. It had a traditional timber and lime construction, but overlaying this is a highly disciplined European neo-classical ornamentation. Undoubtedly an opportunity still exists to preserve the fabric of the town, as well as the life that animates it. But it remains to be seen how effectively profit and preservation can be balanced, and whether good intentions can prevail over greed.











