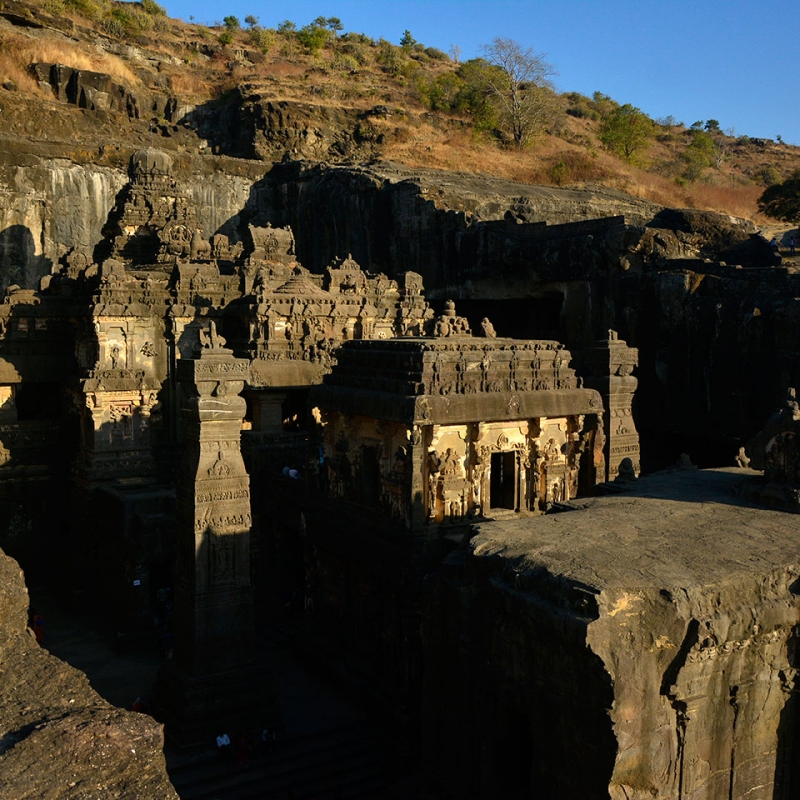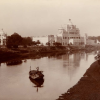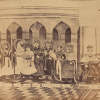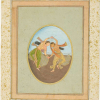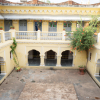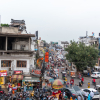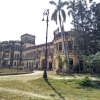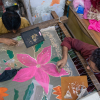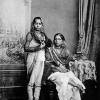General introduction
The celebrated group of cave-temples at Ellora is located twenty-six kilometers north of Aurangabad. The monuments [34 caves] are excavated out of the vertical face of the Khuldabad escarpment to face westwards. They extend in a north-south line, and are numbered in a continuous sequence. Buddhist monuments (Caves 1-12) occupy the southernmost part of the site, while Hindu monuments (Caves 13-29) are located in the middle; towards the north are a small number of Jain excavations (Caves 30-34). Despite this strictly linear arrangement, the dramatic focus of the site is undoubtedly the magnificent achievement of Cave 16 (Fig.1), the famous Kailasa. There are also many unnumbered excavations, inferior as far as architecture and art are concerned, clustered on the hillside above called the Ganesh Lena group.
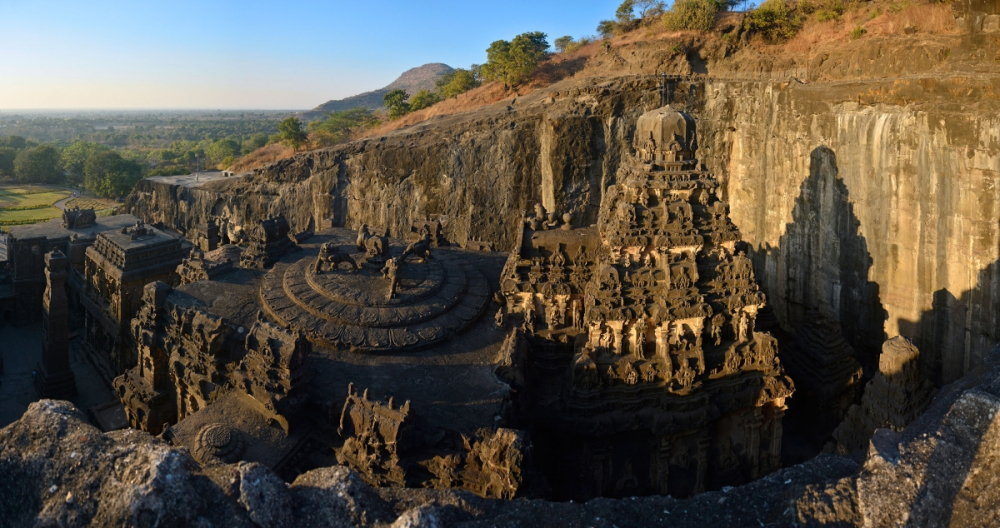
Fig.1
Unlike other rock-cut sites in the Western Deccan, such as Ajanta and Pitalkhora, Ellora was never ‘rediscovered’. It has always been known as a holy spot, generally under the name of Verul, attracting pilgrims throughout the centuries down to the present day. Some of the cave-temples have been inhabited from time to time by holy men who were known for their visions and ascetic practices. It seems that even Aurangzeb paid a visit to the site on more than one occasion, presumably from nearby Khuldabad. Ever since the first European visitors in the eighteenth century, Ellora has attracted chroniclers, antiquarians, scholars, and, in more recent years, ever-increasing numbers of tourists.
In the context of the development of Indian temple architecture, Ellora caves play a significant role for the reason that here one finds a culmination of centuries long evolution of Indian cave temple architecture. Rock cut cave excavation activities in India go back to around third century BC as we see at Lomas Rishi cave in Bihar and later in western India at Bhaja, Kondavite, Karle etc. There is a continuity of cave excavations spanning almost four centuries from 1st century BC to 3rd century AD under Hinayana Buddhism predominantly in western India. Later during the Gupta period a second cycle of cave excavations independent of the rock cut architecture tradition in western India was initiated in the Malwa region in Ram Garh and Udaygiri caves [both in Madhya Pradesh]. The experiments at Udaygiri amalgamate with the mature tradition of western India at Ajanta, the magnificent acme of rock cut architecture. Cave architecture tradition soon disperses from Ajanta to traverse through Deccan and south India only to return back to western India with new designs and technological advancement as seen at Ellora, especially at Kailasanatha temple [Cave 16]. One can almost call Kailasanatha temple an encyclopedia of Indian cave architecture as it successfully synthesizes the long tradition of cave carving in western India, Malwa, Deccan and south India. It would not be erroneous to call the architecture of Kailasa at Ellora a ‘national style’ for the reason that craftsmen from various regions of India appear to have worked here leading to the creation of a pan Indian cave architecture. The caves at Ellora are truly an encyclopedia of cave temple architecture as we can trace the development and innovations of Indian cave temple architecture, starting from the 5th to the 12th century here itself.
Another remarkable aspect of Ellora is that here, in the same space, the craftsman completely turns around the conventional understanding of cave temple architecture, starting with caves with just mukha mandapa and shrine as in Cave 28 to creating a temple fully carved out of rock as in Kailasanatha temple, Cave 16. Ellora also successfully combines the penetrative and deductive approaches of cave carving in India. Penetrative method is the conventional approach seen in Western India, like at Ajanta where the carver penetrates into the rock surface and creates space. On the other hand, deductive method has been practiced in Eastern India at the monuments of Udaygiri [Odisha], and at Mahabalipuram [Tamil Nadu]. Here the carver imagines the exterior form of the cave and systematically removes the rock to achieve that form. The qualities of rock in both regions, the harder rock in eastern India and softer rock in western India, have contributed immensely to the process of carving. This amalgamation of different traditions which took almost 700 years to come about can be seen at Ellora itself which makes it a unique monument in India.
The earliest caves at Ellora appear to be caves 28 and 27 carved in the vicinity of the kunda [now known as Sita ki Nahni – meaning where Sita of the epic Ramayana took bath]. Among these, cave 28 can be considered as contemporaneous to Ajanta or even pre dating Ajanta. When you look at the way space is conceived in these caves, especially in cave 28, one can place them close to the caves carved in Malwa and Vidarbha regions. Considering the early activity, it is acceptable to call Ellora both the fountain head and zenith of Brahamanical architecture in Deccan and South India.
While discussing the long-lasting carving activity at Ellora, one wonders why all the major or minor dynasties that controlled the region were eager to build here. It only suggests that the site perhaps played a pivotal role in the socio-economic or political life of the region. While studying the development of architecture at a region, the commercial, religious and political significance of the region need to be taken into consideration for the reason that architecture being a humongous investment, patrons would not build at obscure sites. As S Nagaraju argued in his volume on western Indian caves, most of the Hinayana caves in western India were built on or near the ancient trade routes (Nagaraju 1981). Being on the trade route the site would have economic importance as well as religious significance. Monuments are carved at these places to either popularize a religion or to cater to an already popular religion. When Buddhism was largely followed by the merchant community, it was popularly believed that Bodhisattva Avalokiteshvara would protect them from the perils of trade. This is supported by the sponsorship of these communities to most of the Buddhist establishments and monuments. The relief sculptures of Ashtamahabhaya Avalokiteshvara from Ajanta, Aurangabad and Kanheri demonstrate this theory further. Other sites like Tanjavur during the Cola period and Hampi during Vijayanagara period served as political as well as commercial centers with flourishing religious activities. Cities like Varanasi and Kumbhakonam developed because they were religious centers that also served the purpose of commerce.
It will be interesting to probe into relevance of Ellora in this context. Is Ellora merely a religious center or an economic and political center too? If one considers the proximity of Ellora to sites like Aurangabad, Daulatabad and Pitalkhora, and also the fact that it falls on the main roadway from western India to Aurangabad, the importance of Ellora as the trade center will be obvious. However the absence of a Hinayana or an early Buddhist cave at Ellora is a question to ponder upon. One should also mention here that the building activity in Ellora region continues till 18th century, last being the tomb of Aurangzeb and its marble fencing donated by the Nizam of Hyderabad at Khuldabad. Considering the donations of Maratha ruler Ahalyabai Holkar at Ellora through renovations of Grishneshwara temple and the adjacent kund one can sense the religious significance of Ellora especially to the Saiva sect of Hinduism.
The copper plate inscription dated 742 AD donated by the Rashtrakuta ruler Dantidurga is of help in defining the position of Ellora as a place of religious and political importance (Dikshit 1939-40). The inscription claims that Dantidurga after taking bath in the sacred kunda of Verul issued a land grant to a Brahmin from Navasari. The sacred pond mentioned in the inscription is none other than the above mentioned Sita ki Nahni in front of Cave 28, one of the earliest caves at Ellora. Here in the inscription, Dantidurga emphasizes the religious importance of Ellora and expresses his quest for establishing the new dynasty of Rashtrakutas. Eight years later, Dantidurga comes back to Ellora to declare his success in establishing Rashtrakuta rule by displacing Chalukyans as overlords of Deccan (Fergusson and Burgess 1880). These two inscriptions present a picture of the significance of Ellora as a sacred center and its evolution into a center of political importance at least during Rashtrakuta period, also evident from the art and architectural activities at Ellora under the successors of Dantidurga.
Chronological development of caves
Influenced by practices at other rock-cut locales in Western Deccan, together with structural activities at sites further to the south, including Pallava temples in the Tamil zone and Chalukyan temples in the Kannada zone, Ellora's architecture preserves a broad range of typologies and techniques. In general, Ellora caves represent the last phase in the evolution of the rock-cut medium, and the emerging influence of free-standing structural architecture.
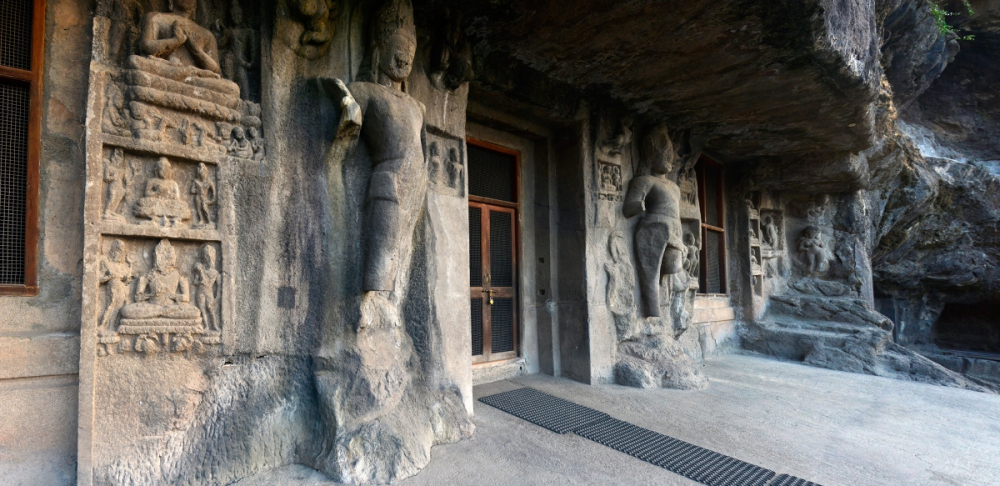
Fig.2: Facade of Cave 2
Plans of simpler sanctuaries at Ellora point to a consistent architectural development. The earliest sanctuaries have small halls without columns in front of the shrine. The door frames and columns are generally unadorned. In the next phase of development, Cave 2, for instance ( Fig. 2), porches are added with sub-shrines, or there are circumambulatory passageways around the main sanctum (Cave 8, Fig. 3 ). These more evolved schemes are accompanied by an increasingly ornate treatment of door frames and column shafts with ribbed, cushion-like capitals.
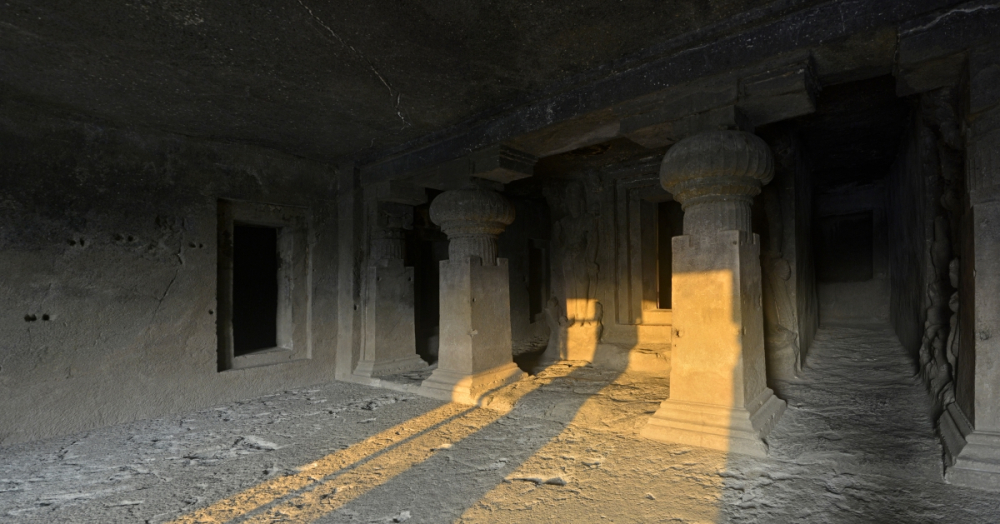
Fig.3: Main hall of Cave 8
Completely different in technique and conception are the monolithic temples at Ellora, in particular the great Kailasa (Cave 16), as well as the later Chhota Kailasa (Cave 30) and Indra Sabha (Cave 32). These are all imitations of constructed buildings, complete in their external elevation, from basement to tower, and consisting of sequences of internal spaces, from open porches to enclosed mandapas and shrines. Considerable skill was required to create these monolithic replicas of free-standing temples. In an inversion of structural practice, they had to be cut out of solid rock from top to bottom. The creation of the Kailasa, in fact, demanded a deep trench on four sides to expose a massive block of solid rock no less than thirty-three meters high. Only later was this chiseled into a semblance of architectural form. The impact of Pallava and Chalukyan temple styles is evident in the plan of the Kailasa, with its triple porches extending outwards from the central mandapa, as well as in the treatment of the walls, with regularly spaced projections and niches flanked by pilasters. Despite this reliance on earlier designs, the Kailasa at Ellora remains unsurpassed as the largest and most grandiose of all monolithic monuments in India.
The monuments at Ellora were carved over a period of three hundred and fifty years, from the sixth to the tenth centuries AD. The site has no early carvings of the Hinayana phase and may have begun with Brahamanical excavations with which the Mahayana Buddhist monuments at the site overlap chronologically. The earliest excavations appear to belong to an originally Hindu tirtha or holy spot, located next to the Girija river that flows through the site, forming a beautiful waterfall in the rainy season. The minor excavations of the Ganesh Lena group (above Cave 28), which are among the earliest at the site, are positioned next to this cascade. Cave 28, which may well be the earliest monument at the site, opens directly onto the pool formed beneath the waterfall.
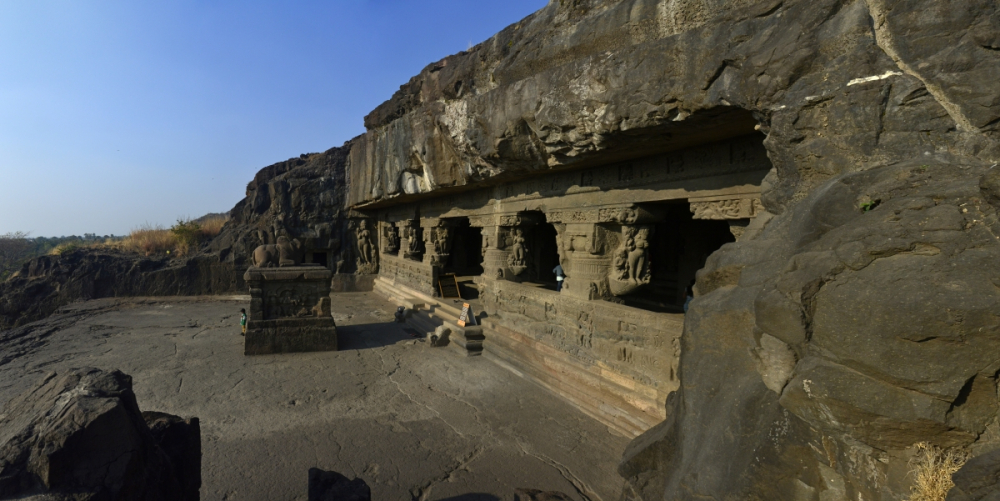
Fig.4: Cave 21 facade
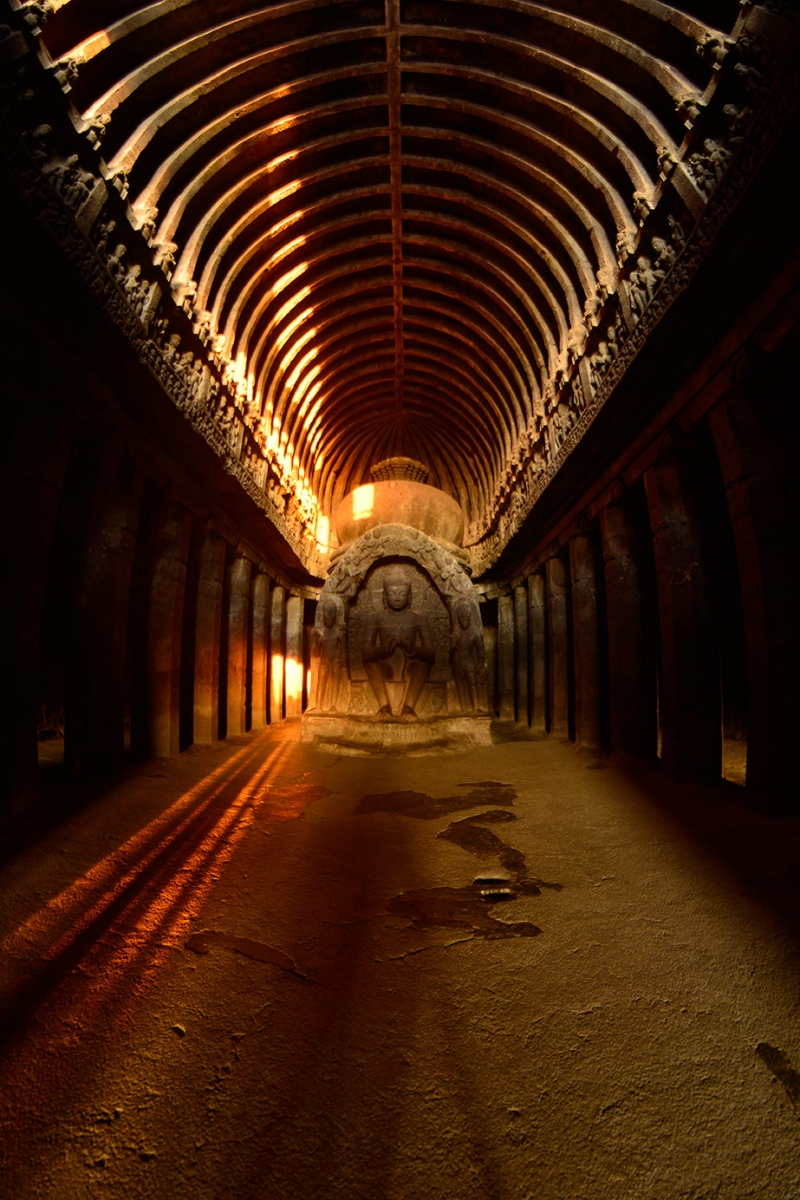
Fig.5: Cave 10 or Visvakarma cave main hall
Ellora's earliest excavations date from the sixth century, during the Vakataka/ Pre Kalacuri era. Dhumar Lena (Cave 29) belongs to the Kalacuri phase and is closely related to the very similar cave-temple at Elephanta. Another Kalacuri period monument at Ellora is Ramesvara (Cave 21, Fig.4) and probably the Visvakarma (Cave 10, Fig.5). Among the excavations datable to Pre-Imperial Rashtrakuta/Chalukyan period in the seventh and early eighth centuries are the twin Do Tal and Tin Tal (Caves 11 and 12) along with Ravan ki Khai (Cave 14) and Cave 17. The next phase of activity coincides with the Rashtrakuta period in the eighth to twelfth century AD. Two inscriptions link Rashtrakuta rulers with Ellora: the inscribed grant of Dantidurga in Dasavatara (Cave 15) (Altekar 1934), and a set of copper plates discovered at Baroda mentioning King Krishna’s involvement in the excavation of Kailasa (Cave 16) (Bhandarkar 1927). No other inscriptional evidences are available regarding the political affiliation of Ellora.
|
Phase |
Dynasty |
Caves |
|
1 |
Vakataka/ pre Kalacuri |
27 &28 |
|
2 |
Kalacuri |
1 to 10 , 18 to 26& 29 |
|
3 |
Pre imperial Rashtrakutas/ Chalukyan |
11, 12, 14, 17 |
|
4 |
Imperial Rashtrakutas |
15,16, 30-33 |
Phase 1: Vakataka/ Pre Kalachuri
Though many scholars accept the view that Cave 29 or Dhumar Lena complex is the earliest excavation at Ellora, the small excavation on the south of Dhumar Lena raises many issues regarding chronology. Cave 28 which is excavated on the axis of the theertha [Sita ki Nahni] underneath the waterfall is a simple cave with a shrine and a mandapa devoid of pillars. The ruined doorway of this cave has river goddesses carved on the upper jamb. The simplicity of the architecture and the crudity in the style of sculpture definitely point towards a date prior to Dhumar Lena. As mentioned earlier, there are few caves on top of the waterfall known as the Ganesh Lena group that demonstrate an early date. As Girija river and the kunda which is created by the waterfall were probably the sacred center of Ellora, the possibility of finding early caves in its proximity is quite natural. Another cave which shows pre-Dhumar Lena features is cave 27 (Fig.6) excavated on the northern side of the teertha. Stylistic closeness of this cave to Ajanta have prompted scholars to place it in the Vakataka period. The architecture and sculpture of caves 26 and 25 have features showing many layers of activity belonging to both early and late phases (Fig.7 and Fig.8). Cave 25 especially seems to have undergone a series of renovation attempts from originally being a Buddhist cave, as suggested by the nidhi figure on the right side of the verandah.
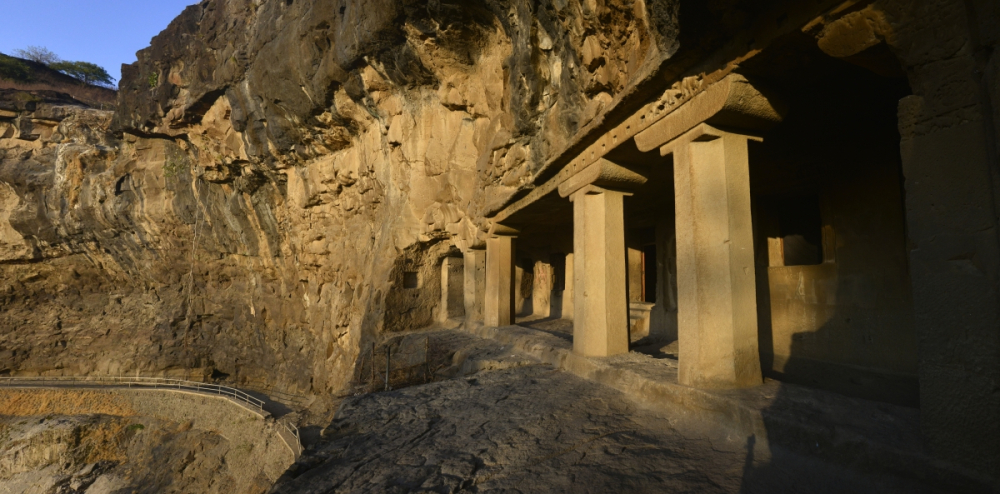
Fig.6: Facade of Cave 27

Fig.7: Dvarapalas guarding the main shrine of Cave 26

Fig.8: Dvarapalas guarding the main shrine of Cave 25
Phase 2: Kalachuri/ Konkan Mauryas
The patronage of the early caves at Ellora [i.e. caves 21 to 29 and caves 1 to 12] have been attributed to the Kalacuris/ the Konkan Mauryas, Chalukyas or at times to the Vakatakas. VV Mirashi was probably the first scholar to attribute these caves to the Kalacuris and many others seconded this opinion (Mirashi 1955). The Kalacuris of Mahishmati proudly proclaim themselves as the ardent devotees of lord Pasupati and hence supporters of the Pasupata sect of Saivism. Since cave 21 is dedicated to the same sect, there was no hesitation in attributing this cave, along with Jogesvari, Elephanta and the colossal Dhumar Lena (cave 29) from Ellora itself, to this dynasty which was getting a foothold in the region after the fall of Vakatakas. Large number of Kalacuri coins found at Elephanta and one unearthed from the debris around cave 21 at Ellora strengthen this attribution (Spink 1967). Brahmananda Deshpande after examining the inscriptions of all the dynasties of this period comes to the conclusion that northern Konkan, along with other parts of Maharashtra was certainly under the domain of the Chalukyas from 570 to 685 AD and that the dynasty should hence get credit for the authorship of these caves (Deshpande 1976). However, the style of the sculpture or the architecture do not support this view.
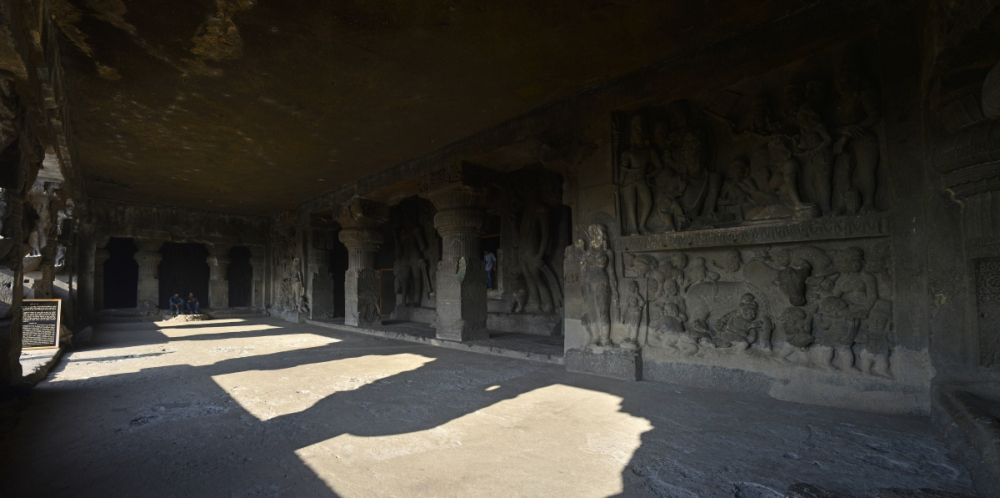
Fig.9: Main hall of Cave 21 - Ramesvara
Ramesvara (Cave 21)
The Ramesvara (Cave 21) is approached through a court with a monolithic Nandi on a plinth in the middle (Fig.4). This leads to a verandah provided with side shrines, off which opens a linga sanctuary (Fig.9). The monument is celebrated for the charm of its sculptures. Female figures adorn the brackets of the outer columns of the verandah while amorous couples in panels are carved on the balcony wall. On the left of the verandah is a gracefully posed figure of Ganga (Fig.10); Yamuna appears in the corresponding position on the right. Carved panels in Ramesvara cave include the marriage of Siva and Parvati, Kartikeya, Durga, Ravana shaking Kailasa, Siva and Parvati playing dice, Nataraja Siva, the Sapta Matrikas with Ganesa and Veenadhara Siva, Mahakala and Kali placed in the verandah and flanking sub shrines. Large guardian figures flank the sanctuary doorway.
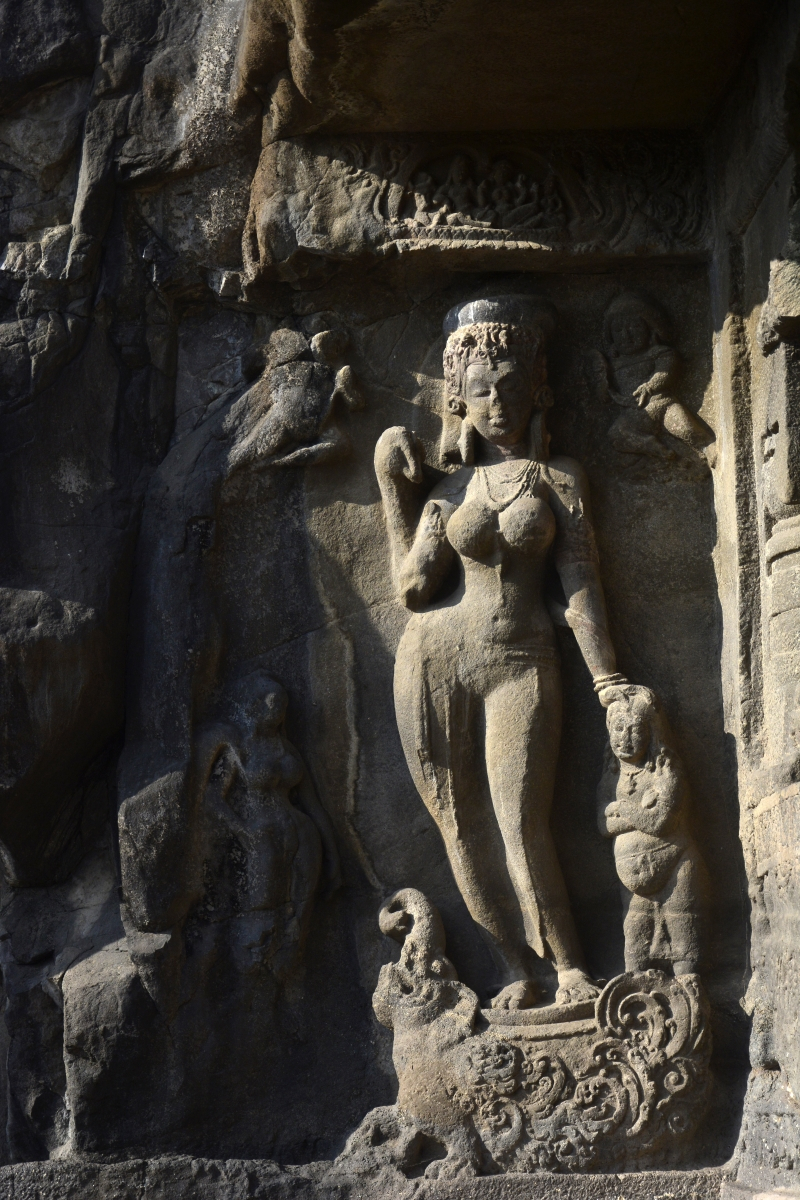
Fig.10: Ganga
The architecture of Ramesvara has a lot in common with Ajanta caves and successive brahmanical cave temples at Jogesvari and Mandapesvara (both in Mumbai). The plan of the cave consisting of a broad verandah flanked by upavarnakas [sub shrines] belongs to the lineage of Ajanta and Aurangabad caves. The side shrines at Jogesvari also follow the same pattern of architecture. The shrine is placed at the rear of the verandah which acts as an ardhamandapa or antarala. It has a circumambulatory path adhering to the Pasupata sambradaya. The shrine doorway at Ramesvara cave has the most elaborately decorated jambs and lintels in the Ellora cave complex. The decorated doorway with flanking monumental dvarapalas are first introduced in Jogesvari, later followed by the present cave. The rucaka pillars with square base and bulbous upper shaft supporting a cushion capital seen here were introduced at Ajanta in the later phase of activity (Caves 26, 1 and 2). This stylistic proximity to Ajanta, Aurangabad and Jogesvari leads us to place Ramesvara cave at Ellora in the early 6th century when craftsmen probably moved from Ajanta to other sites.
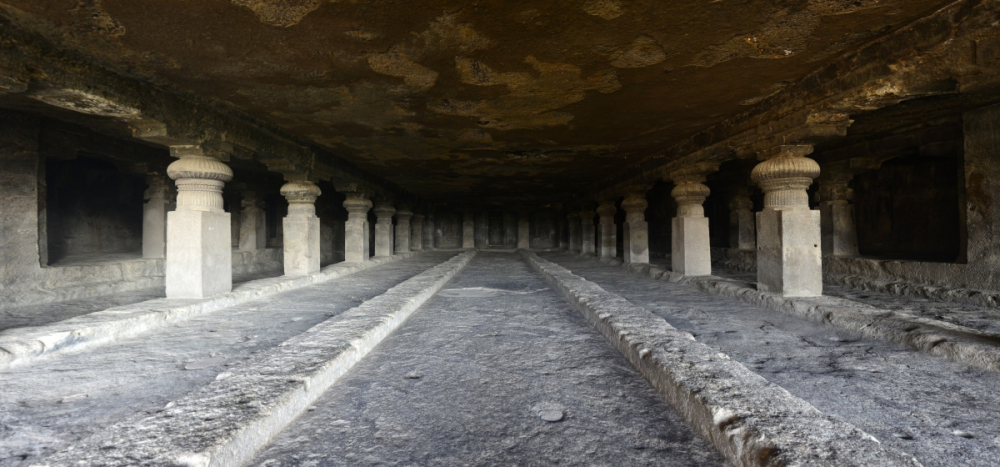
Fig.11: Main hall of Cave 5
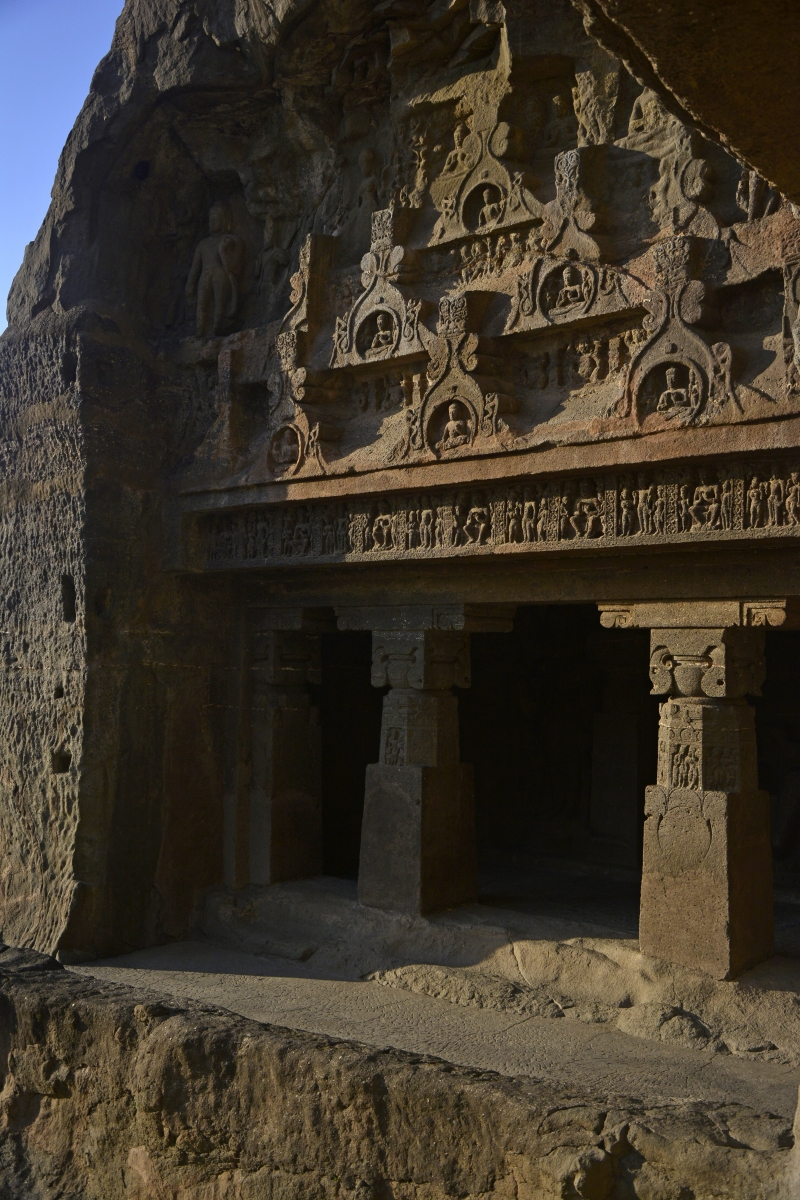
Fig.12: Gavaksha pattern carved on the facade of Cave 9
Post Ajanta architecture pattern as masterly demonstrated in Ramesvara cave was not used exclusively for Hindu caves in the complex. Similar architecture with certain variations can be seen in the Buddhist caves at Ellora, specifically in Caves 6 and 9. Cave 6 has a rectangular columned hall off which smaller halls open, each with two cells. The columns have large pot and foliage capitals. At the rear of the central hall is a columned antechamber leading to a small shrine. The walls of the antechamber are carved with Bodhisattva and goddess figures; the latter include Tara and Mahamayuri. The shrine doorway is guarded by large Bodhisattvas and river goddesses appear on the pilasters. The doorway of Cave 6 shares many things in common with Ramesvara including the monumental dvarapalas. In the Buddhist group, Cave 2 follows the pattern of a typical vihara as seen in Ajanta and Aurangabad. The columns of the square mandapa imitate those seen in late Ajanta caves. In place of sub-shrines seen at Aurangabad caves, here in Cave 2 we have niches with huge seated Buddha images. Cave 5 which looks more like a public residence is an oblong hall with cells on both sides (Fig.11). Experiments in decorative patterns can be seen in the Buddhist group, like the gavaksha pattern carved on the façade of Cave 9 (Fig.12).
Visvakarma (Cave 10)
This is the last noteworthy chaitya hall of the Deccan cave-temple series (Fig.5). Like other Buddhist examples, this too dates from the seventh century and is named after the mythical architect of the gods. The hall is positioned at one end of an excavated court that is entered through a gateway. A portico on three sides is raised on a basement carved with animals. The columns have partly fluted shafts, pot and foliage capitals, and plain brackets. A long frieze depicting a hunting scene appears above. At the rear end of the court is an upper gallery with parapet wall embellished with amorous couples and scrollwork. The main verandah was intended to have subsidiary shrines at either end; the one to the left is incomplete. The antechamber walls to the right are carved with images of Buddha and goddesses. The hall itself is entered through three doorways at the rear of the verandah. Access to an upper gallery is provided by steps cut into the left side of the verandah. The facade behind this upper gallery consists of a doorway flanked by carvings of deities, while the side niches contain Bodhisattvas with female attendants (Fig.13). Both niches are capped with pyramidal pediments composed of arch-like motifs. The pediment over the doorway is larger and contains a chaitya window between arched motifs. Flying celestial figures, naga deities with coiled bodies, and scrollwork adorn this scheme. Suspended over the facade is a ceiling with rock-cut beams.
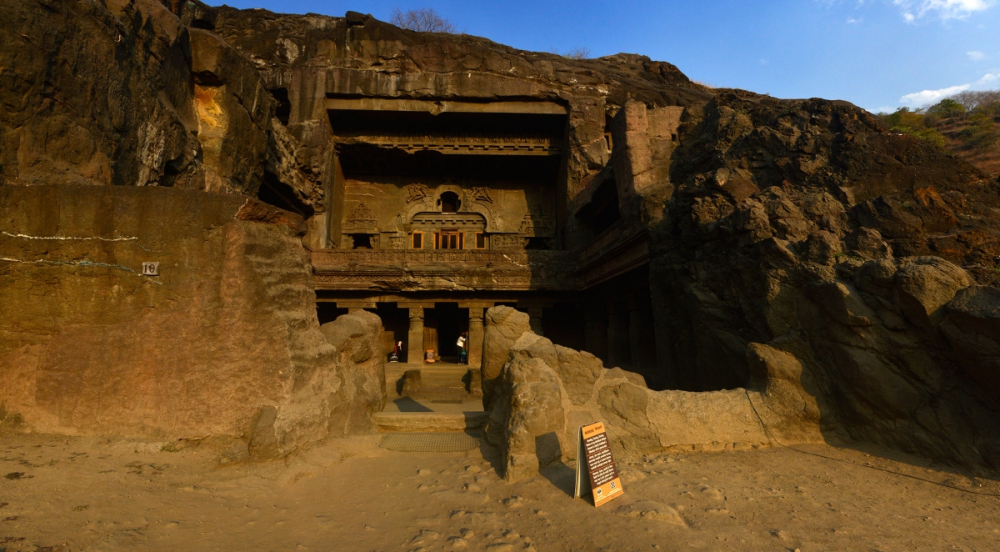
Fig.13: View of the facade behind the upper gallery
The upper gallery doorway leads to an internal gallery with a parapet, the inner face of which is sculpted with embracing couples and maidens. The spacious apsidal hall is divided into three aisles by slender octagonal columns; the two central columns of the front row have pot and foliage capitals. Above the columns is a frieze carved with ganas. Curved ribs emphasize the soaring vault of the ceiling.
Visvakarma cave represents chaitya architecture in the waning period of Buddhist activity at Ellora. The simplicity of chaitya architecture one witnessed at Ajanta is long gone. The plan of the cave is an amalgamation of the hypostyle mandapa of the viharas opened on the top and placed in front of the chaitya-griha. The chaitya window on the first floor is reduced to a narrow light shaft. It has also been pushed back to create a terrace with intricately carved parapet. The architecture shows lot many consanguinity to the Kalacuri idiom, for instance the pillars with bulbous upper shaft and cushion capital. Mithuna figures on the parapet as well as gana figures below the bodhisattvas flanking the chaitya window show lot of commonality with carvings on the Ramesvara cave.
Dhumar Lena (Cave 29)
Relationship between the design of Dhumar Lena (Cave 29) and the main cave in Elephanta island has already been pointed out. As at Elephanta, access to the columned interior of the Ellora monument is from three sides (Fig.14). There is an open court on the west. Seated lions guard the steps to the three entrances. The columns of the spacious mandapa have part-fluted bulbous shafts and cushion capitals. Towards the rear wall is a detached square sanctuary with four doorways, each with a pair of tall guardian figures accompanied by female figures. A monolithic linga is enshrined within. Large-scale panels on the walls of the outer aisles depict Andhakasuravadhamurti, Ravananugrahamurti, Nataraja (Fig.15), Lakulisa, Kalyanasundaramurti, and Siva Parvati playing dice. Placement of the sculpted panels are almost the same as at Elephanta but crudely carved. River goddesses are positioned outside the north and south entrances.
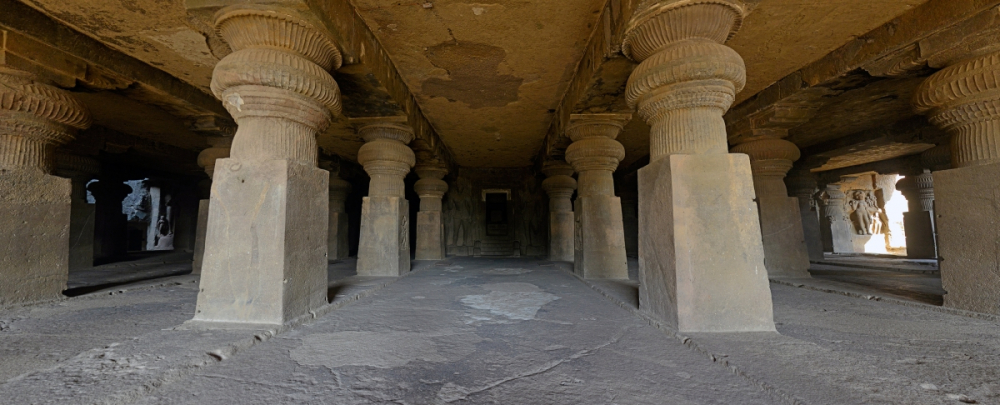
Fig.14: Interior of Dhumar Lena, Cave 29
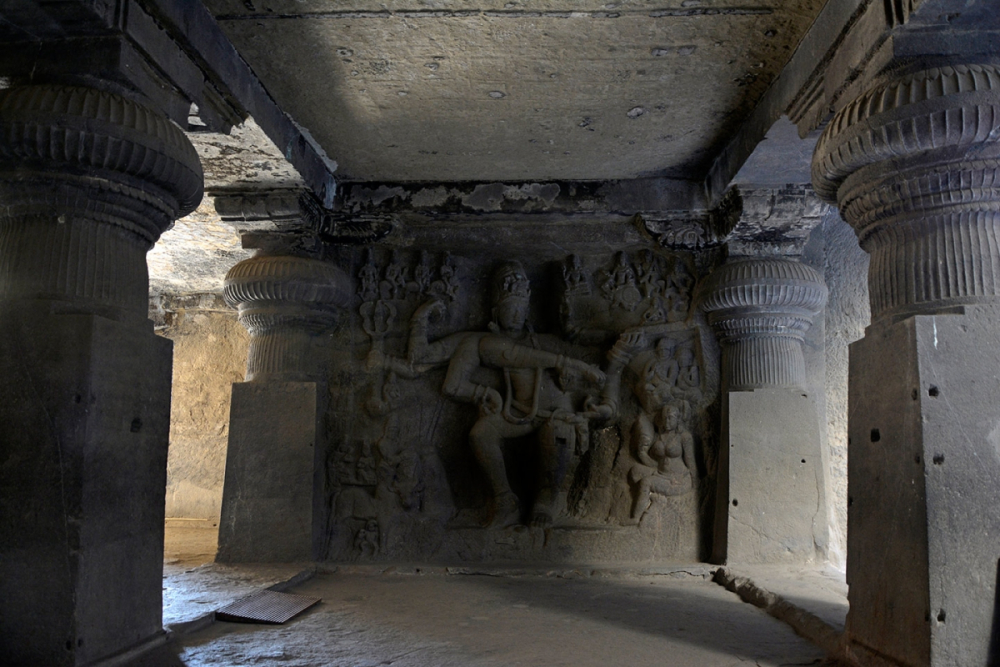
Fig.15: Nataraja panel in Dhumar Lena, Cave 29
The architecture and architectural decoration of the cave show maturity of style and hence suggest a date later than Elephanta. However, the cave gives an impression of ruptured activity. It is plausible that carving activity at Dhumar Lena was disturbed when Kalacuris were engaged in war with Chalukyans in late 6th century. The caves in sequence between Ramesvara and Dhumar Lena, except Cave 27 and 28, show similar disturbances in carving activities.
Phase 3: Pre Imperial Rashtrakutas/Chalukyan
Though there are no direct references to the domination of Chalukyans at Ellora, after the defeat of the Kalacuris by the former, as claimed by Chalukyan king Mangalesa in the Mahakuta pillar inscription, Ellora region might have come under the Chalukyans of Vatapi (Bolon 1979). Rashtrakutas, who were vassals of the Chalukyas, might have been controlling affairs at Ellora, which can be assumed from the affinity of the Rashtrakutas to the site even after they establish the empire. Dantidurga’s presence at Ellora even before declaring himself as the emperor is also significant in this context. There are few caves in Ellora that subscribe neither to the Kalacuri nor Rashtrakuta idioms of architecture and sculpture which we can keep in the present phase of activity.

Fig.16: Corridor of the intermediate level of Cave 11, Do Tal
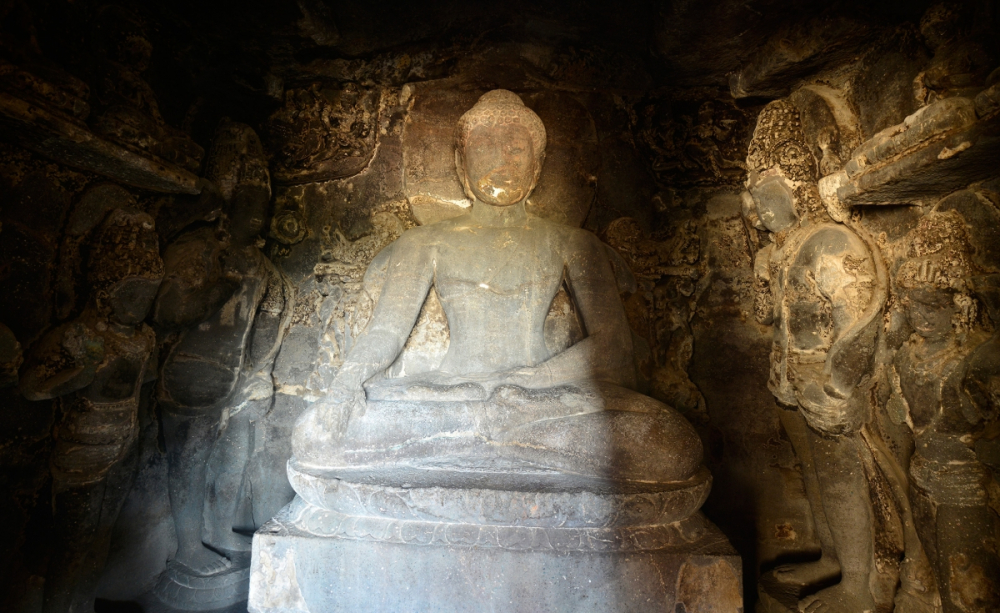
Fig.17: Buddha in the company of Bodhisattvas, Intermediate floor, Cave 11
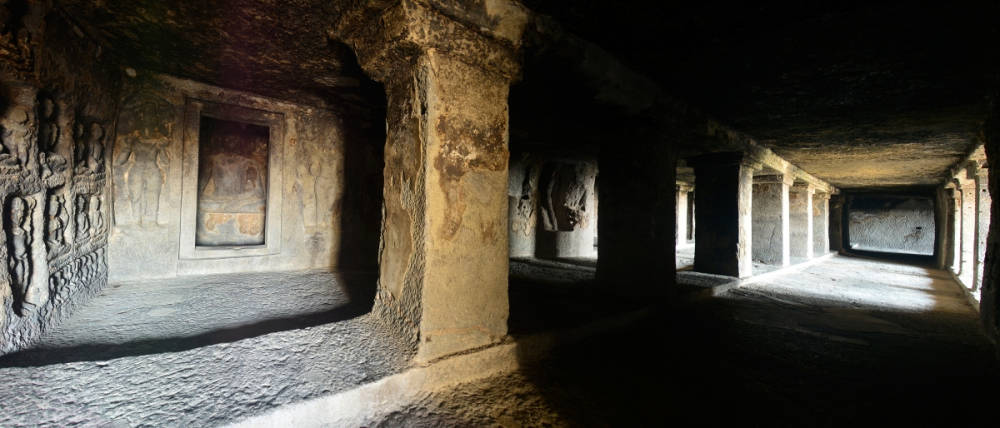
Fig.18: Uppermost level, Cave 11
Do Tal (Cave 11) & Tin Tal (Cave 12)
Do Tal & Tin Tal are probably the last Buddhist caves carved at Ellora. Both are three storied structures and Cave 11 is erroneously named Do Tal or ‘two storeys’ because its ground floor was once buried. Both caves date to the seventh century, during the Chalukyan/ Pre Imperial Rashtrakuta era. Each is entered through a spacious excavated court reached by a passage cut through the front walls. The lowest level of Cave 11 has two cells and a central sanctuary; a Buddha image in teaching posture is positioned at the rear end of the verandah. A flight of steps at the north end of the verandah ascends to the intermediate level (Fig.16). This consists of five excavations, of which the first is incomplete and the last is a cell with a rock-cut bed. The remaining excavations have sanctuaries housing Buddha images attended by Bodhisattvas (Fig.17). The uppermost level has a porch leading to a long columned hall—in the middle of the rear wall is a Buddha shrine, while to the left is a second sanctuary(Fig.18). The images of goddess Durga and Ganesha carved on the wall of the hall indicate that this cave was later converted to Hindu worship.
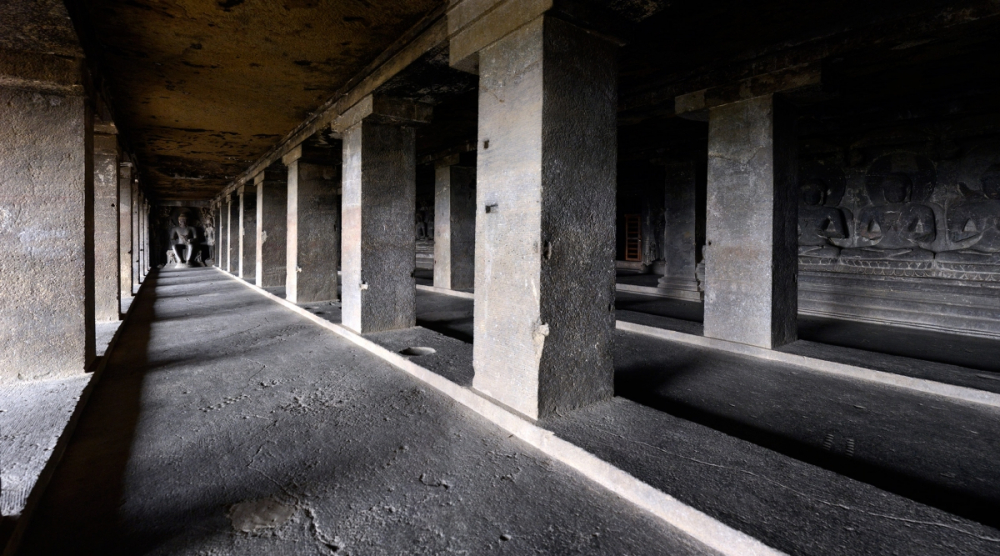
Fig.19: Cave 12, uppermost level
Coming to Cave 12, the lowest floor consists of a long hall with three rows of columns. Small cells, some with stone beds, open off the side walls. An antechamber leading to the Buddha shrine is recessed into the rear wall. Steps from the south-west corner of the hall ascend to the intermediate level, which is similarly organized. The spacious uppermost level consists of a verandah, a hall with four rows of columns, and an antechamber and shrine(Fig.19). Carved onto each of the side walls of the hall are five large Buddhas; these are seated on thrones and flanked by attendant Bodhisattvas. Rows of seven Buddhas with flying figures above are placed on both sides of the antechamber entrance. The Buddhas on the left are in meditating posture (Fig.20), while those on the right display dharmachakra mudra or preaching gesture (Fig.21). Within the antechamber are twelve goddesses seated on double-petalled lotus flowers held by nagas (Fig.22).
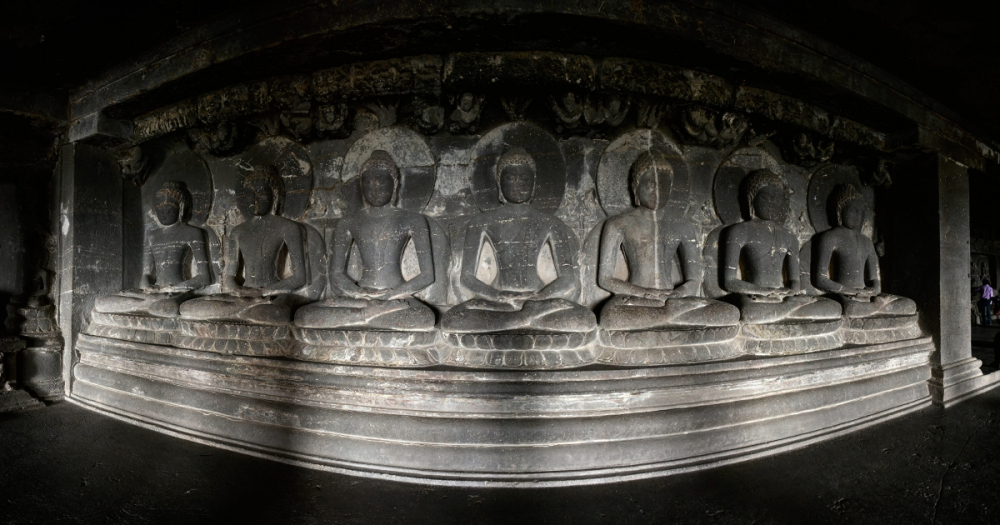
Fig.20: Meditating Buddhas flanking shrine antechamber on the left

Fig.21: Preaching Buddha figures flanking the shrine antechamber on the right, uppermost floor Cave 12
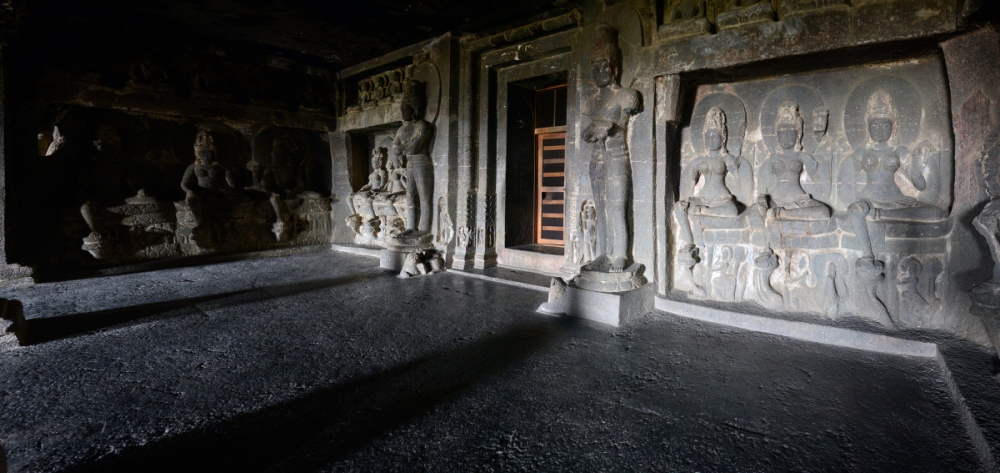
Fig.22: Seated goddesses carved in the antechamber, Cave 12, uppermost level
Plain shafted rucaka [square] pillars are extensively used to create huge galleries. Leaving a huge courtyard in the front seems to be the typical plan used by this group of caves. In plan both these caves have a lot in common with the Dasavatara cave which was later converted into a Rashtrakuta monument by Dantidurga. The Dasavatara cave might have been still under excavation when the Rashtrakutas took over.
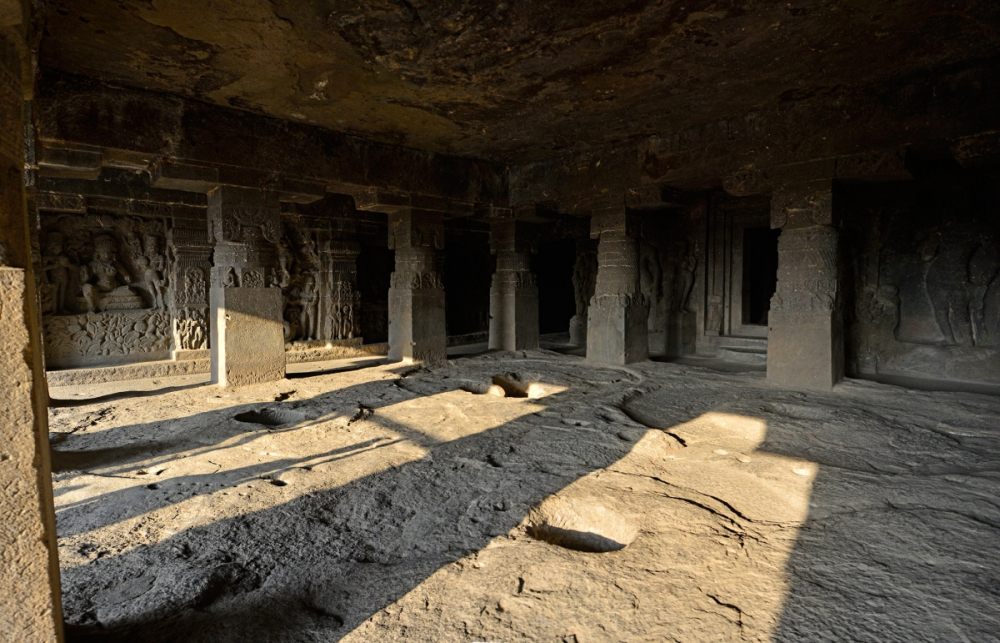
Fig.23: Interior of Cave 14
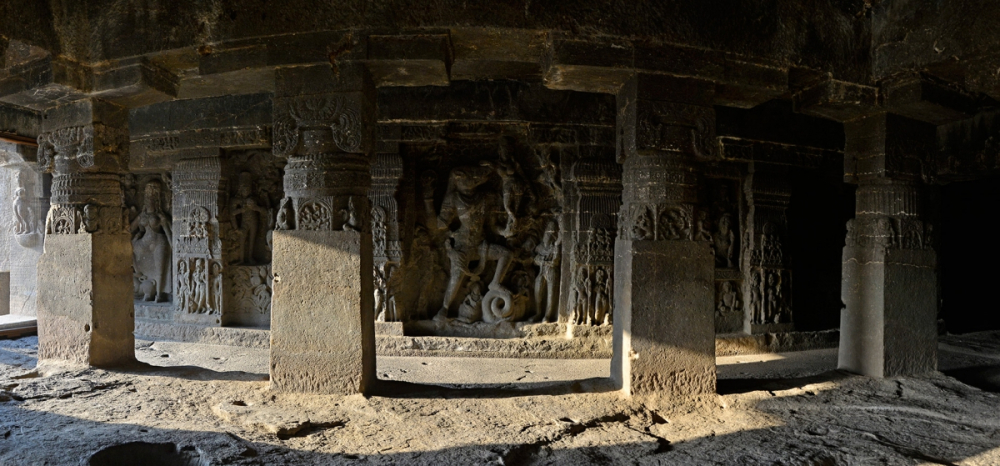
Fig. 24: Left wall of the main hall of Cave 14
Ravan ki Khai (Cave 14) & Cave 17
Ravan ki Khai (Cave 14), which is a single-storeyed excavation, is the last of the earlier series at the site datable to the seventh century. A small sanctum or the main shrine is surrounded by a passageway adjoins a square columned mandapa and a verandah (Fig.23). Large dvarapalas and river goddesses flank the doorway of the sanctum. The columns have pot and foliage capitals and rectangular brackets. Carvings on the panels on the side walls consist of Durga, GajaLakshmi, Vishnu as Varaha, seated Vishnu with Shri and Bhudevi, and Vishnu with single consort (left wall, front to back, Fig.24); and Durga, Siva and Parvati playing dice, Nataraja, Ravananugrahamurti, and Andhakasuravadhamurti (right wall, front to back). The main shrine is carved out as a sarvatobhadra shrine with a circumambulatory path, similar to Ramesvara cave. The right portion of the circumambulatory path has seated saptamatrika figures carved on the wall. The plan, unlike Ramesvara cave, creates columned square mandapa in front of the shrine. The shrine doorway has no carvings on the jambs and is instead guarded by colossal dvarapalas attended by gana figures. Two dvarapalika figures between the doorway, dvarapalas and the incorporation of both Saivite and Vaishnavite sculptures in the iconographical scheme of the cave have prompted scholars to consider this cave as a mother goddess shrine. A figure of Durga Mahishasuramardini on the rear entablature of the mandapa, insignificant compared to the monumental figures on the walls also supports this proposition.

Fig. 25: Interior of Cave 17
The pillar type is similar to the Ramesvara pillars but lag behind as far as exuberance of carving is concerned. The lower portion of the pillars are divided into niches to place surasundaris and other decorative figures. Similar pillar types can be seen in Cave 17 which can be logically placed in Chalukyan/ pre-Imperial Rashtrakuta period, though it shows lack of proper finishing work. The dvarapalas and the shrine itself are quite similar to those of Ravan Ki Khai (Cave 14). Cave 17 shows no attempt of carving on the walls (Fig.25). It is to be mentioned that though Ravan ki Khai and Cave 17 were carved at the time Chalukyans were excavating the caves at Badami, or slightly later, these caves show no inspiration from their Chalukyan counterparts, except may be in iconography, for instance the Varaha and Nataraja in Ravan ki Khai can be called ‘Chalukyan type’. Thus carving activities might not have happened with the direct involvement of the Chalukyans but through a local vassal, perhaps the Rashtrakutas prior to the fulfilment of their imperial dreams.
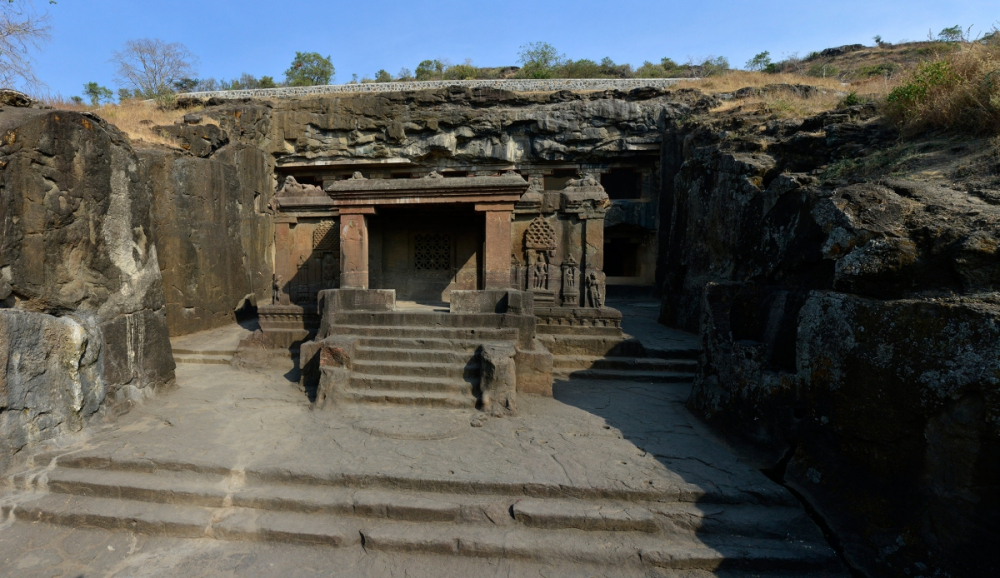
Fig. 26: Nandimandapa of Cave 15
Phase 4: Rashtrakuta
Rashtrakutas were vassals of the Chalukyans and probably ruled the area of upper Maharashtra perhaps after Pulakesi II captured the region soon after the war of Narmada. There are various theories on the origin of the Rashtrakutas. Historians have traced their place of origin to Latur in Maharashtra or even linked them with the Rathore rulers of Jodhpur. Altekar traces their place of origin to the banks of river Mahi which flows through Madhya Pradesh, Rajasthan and Gujarat (Altekar 1934). The gandharva vivaha [eloped marriage] of Dantidurga’s father Indra Raja to the sister of the Chalukyan king of Navasari [Gujarat] branch is an indicator of their Gujarat origin. Rashtrakutas under Dantidurga helped Chalukyan king Vikramaditya II push the Arabian incursion into Gujarat, along with Pulakesi of Navasari branch. Chalukyan emperor Vikramaditya II duly acknowledged this support by conferring upon both Dantidurga and Pulakesi the title Prithvi Vallabha, an epithet used exclusively by Chalukyan emperors prior to this (Ramesh 1984). As mentioned above, in 742 Dantidurga issued a land grant from Ellora to a Brahmin of Navasari demonstrating his imperial ambitions. In 747, soon after the death of Vikramaditya II, Dantidurga took over the Chalukyan empire and in his inscription on the back wall of the Nandi mandapa of Dasavatara (Cave 15, Ellora, Fig.26) claimed the position of the Emperor (Altekar 1934). Unfortunately this remains the sole inscription in situ to prove the Rashtrakuta connection to Ellora. The Nandi mandapa of Dasavatara (Cave 15) at Ellora can be considered as the first monolithic structure in western India.
Architecture
The architecture tradition of western India, specifically Maharashtra was progressing in a linear fashion where every consecutive dynasty was paying tribute to the Kalacuri/ Vakataka innovations. Cave architecture retained its set pattern of horizontal carving with columns maintaining the rucaka [square] base and bulbous capital which was set to roll by the Vakatakas. Rashtrakutas, indebted to their erstwhile overlords, the Chalukyans of Vatapi and Pallavas of Kanchi brought in a new idiom in cave architecture: the monolith tradition. What exactly is Rashtrakuta style of architecture? It is a difficult question to answer given that the only inscribed Rashtrakuta monument at Ellora is Cave 15. This monument was inscribed soon after Dantidurga claimed his independence from the Chalukyan overlords. In Kailashanatha (Cave 16) at Ellora we do not have a site inscription but a copper plate claiming that king Krishna was responsible for the magnificent structure. As the Rashtrakuta empire extended from Malwa to Tondainadu in south India it came in contact with the already matured styles of Indian architecture that is nagaradravida and vesara. While many dynasties adopted one of these styles, Rashtrakutas shuffled them and placed them in contrasting regions. Thus they do not have to have a particular style of their own.
Dashavatara (Cave 15)
Cave 15 was begun as a Buddhist monastery, probably towards the middle of the eighth century. It has an open court with a free-standing monolithic mandapa in the middle and a two-storeyed excavated temple at the rear. The layout of the temple, with its columned aisles and carved figures is closely related to the Buddhist excavations (Caves 11 and 12). An inscription on the back wall of the monolithic Nandi mandapa records a donation of the Rashtrakuta king Dantidurga.
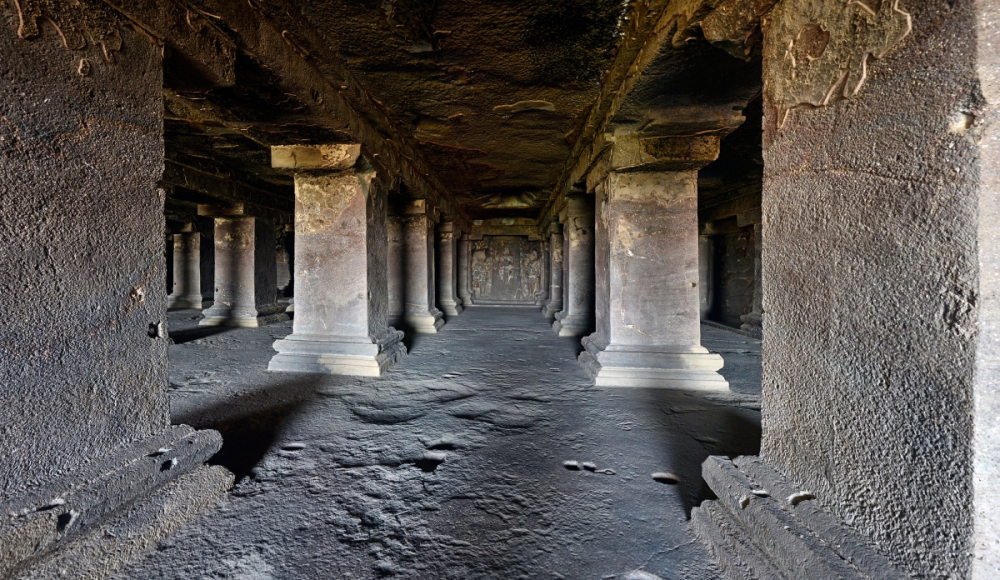
Fig. 27: Pillared hall, upper floor of Cave 15
The free-standing monolithic mandapa has pilastered walls with shallow niches and pierced windows overhung by eaves (Fig.26). The entrance doorway is flanked by river goddesses; other female figures are carved on the walls. On the roof are carved reclining lions and seated ganas. A flight of stairs to the left of the entrance to the main cave ascends to a spacious mandapa on the upper floor; this was later modified for Hindu usage(Fig.27). The columns on the verandah have profuse pot and foliage motifs carved on the shafts. The rear and side walls have recessed shrines in the middle. The shrine at the rear which houses a linga is approached through a porch flanked by guardians.
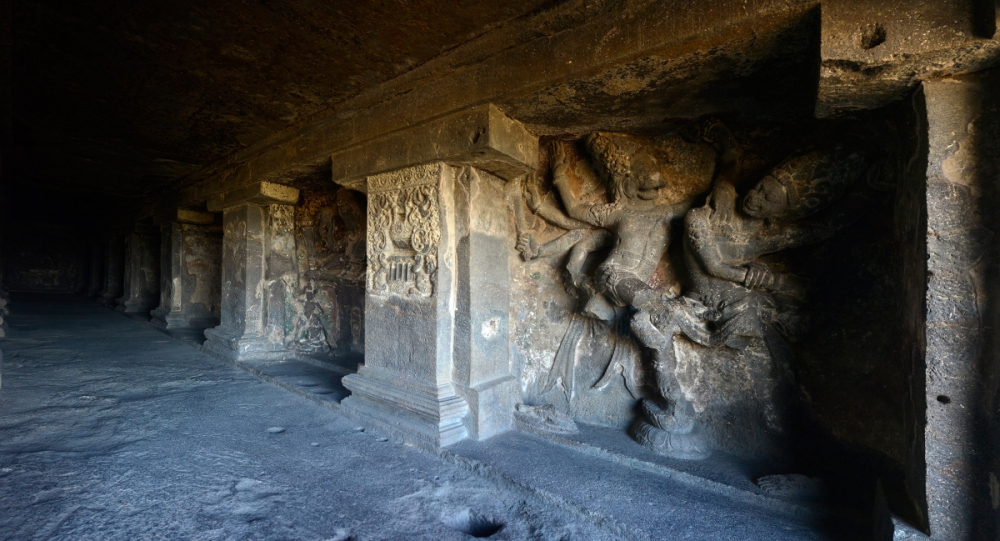
Fig. 28: Cavrvings on the right wall, upper floor, Cave 15
Large sculptural panels are carved on these walls. They illustrate a wide range of mythological subjects like (on the left wall) Andhakasuravadha, Siva and Parvati playing dice, Kalyanasundaramurti or the marriage of Siva and Parvati, and Ravananugrahamurti or Ravana shaking Kailasa; (rear wall, left side) Siva emerging from the linga to rescue Markandeya, and Siva with Parvati receiving Ganga in his hair; (antechamber walls) Ganesha, an unidentified Buddhist goddess (a relic from the earlier phase), Gaja Lakshmi and Kartikeya; (rear wall, right side) Lingodbhavamurti and Tripurantaka; and (right wall) Krishna, Seshasayi Vishnu, Garuda-arudha Vishnu, Varaha, Trivikrama and Narasimha (Fig.28).
The upper level of the cave shows many evidences of appropriation of an originally Buddhist structure, perhaps by the Rashtrakutas themselves. One of the outer columns of the upper level mandapa has a seated Buddha figure carved on it. The antechamber also has an image of a goddess possibly from the Buddhist pantheon. Sculptures in the niches, especially on the left side have been carved deeply, may be after erasing pre-existing sculptures. Sculptures on the left wall are of a more dynamic demeanor compared to their counterparts on the right. The dvarapalas carved flanking the mandapa have a lot of commonalities with the dynamic dvarapalas of late Chalukyan art seen at Pattadakkal and elsewhere. The Nandi mandapa has elongated udgama crowning the niches, quite akin to the Kasivisvesvara temple at Pattadakkal which is attributed to Dantidurga himself. Mithuna figures carved on the exterior of the Nandi mandapa reminds one of similar mithuna figures in Virupaksha and Mallikarjuna temple at Pattadkal. Such affiliations to Pattadakkal clearly point towards the date of 750 AD when Dantidurga introduced the monolith tradition in Ellora soon after he took over the empire from the Chalukyans.
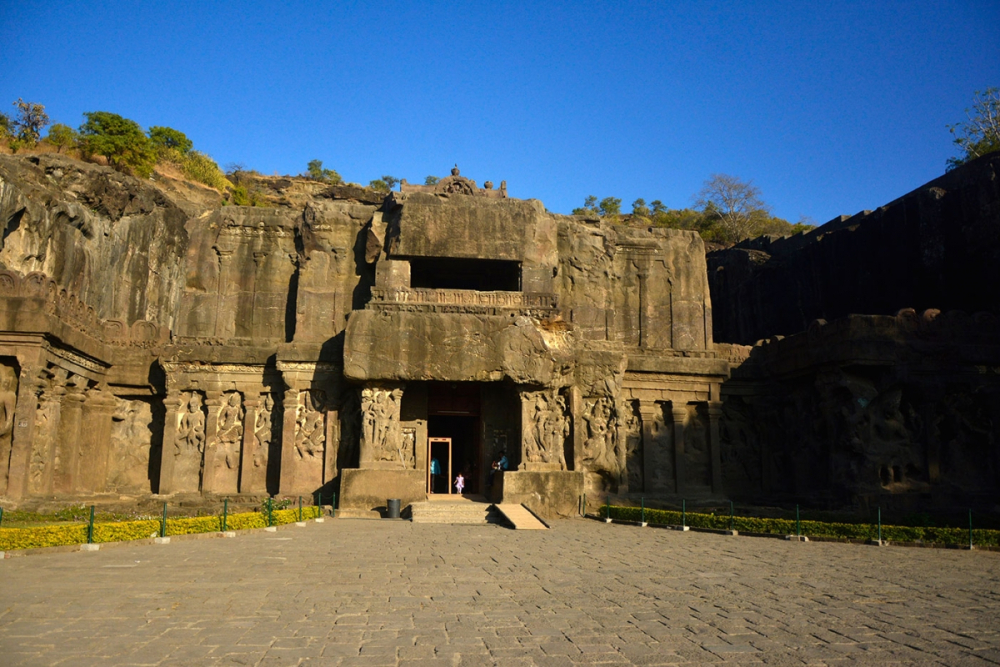
Fig. 29: Screen wall with carvings, Cave 16
Kailasa (Cave 16)
From the exterior, the temple complex is obscured by a screen wall with shallow pilasters (Fig. 29). A gateway in the middle has an upper gallery overhung by eaves. This leads to the spacious court which surrounds the main temple. Immediately in front (east) of the gateway is a free-standing Nandi pavilion(Fig.30). Monolithic columns stand at either side. These have elaborate moldings decorated with lotus friezes, garlands, and sculpted niches. Two three-dimensional elephants, their trunks broken, stand nearby. The west-facing temple is raised on a solid lower storey. On the upper level, which is reached by a staircase is a sixteen-columned mandapa with three porches. At the rear (east) an antechamber leads to the sanctuary. This is surrounded by five sub-shrines that stand on an open terrace(Fig.31 and Fig.1). Bridges connect the front (west) porch with the Nandi pavilion and, in turn with the upper storey of the gateway. Elephants gathering lotus flowers in their trunks are deeply sculpted on the lower storey—the animals appear to support the high basement (Fig.32). The walls are rhythmically divided by slender pilasters that frame carved panels or pierced stone windows; a parapet of miniature roof forms is positioned above. On the Nandi pavilion the brackets are more elaborate; the corner pilasters with ganas at the top are almost free of the walls. The niches here are framed by pediments with arch-like motifs. The porches have intricately decorated columns overhung by curved eaves and their balconies decorated with pot motifs and foliate friezes.
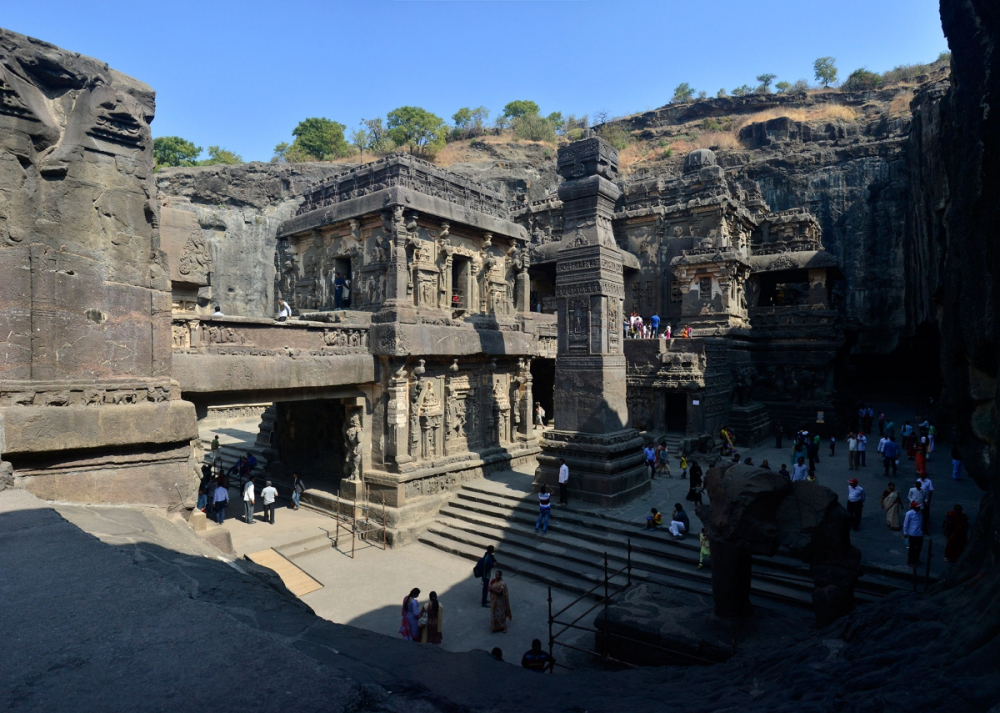
Fig. 30: View of the inner courtyard of Cave 16
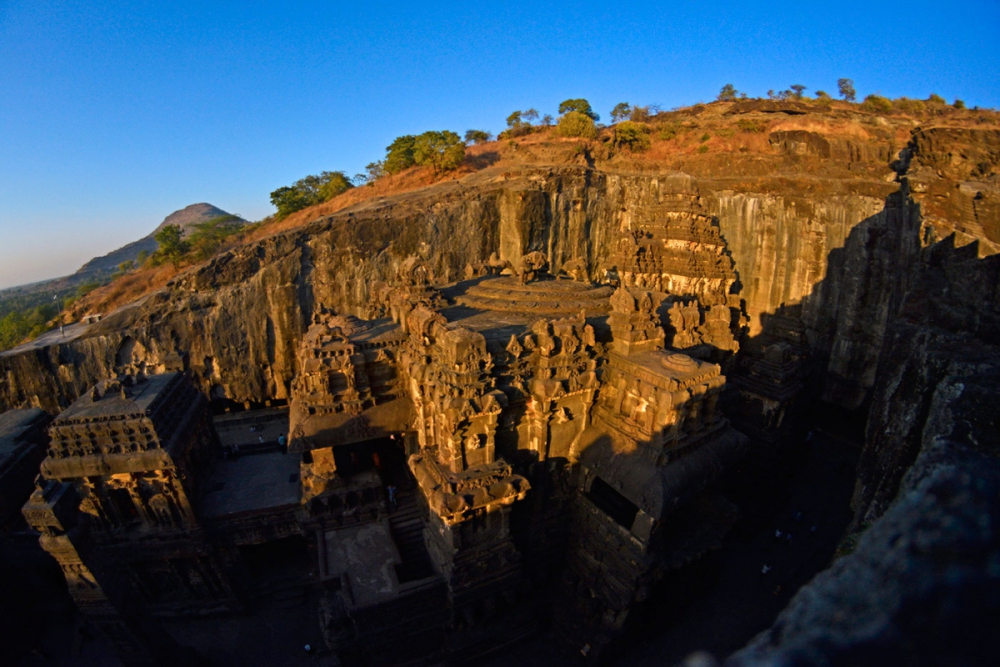
Fig. 31: View from the top, Cave 16
The pyramidal mass of the tower over the main sanctuary rises high above the level of the court. The superstructure is divided into three receding storeys, each with carved panels, pilastered walls, and a parapet. The roof is an octagonal dome. The projection on the front face, over the antechamber, has a vaulted form; within its arched end is a seated image of Shiva surrounded by ganas and jeweled garlands. Subsidiary corner shrines have similar but smaller towers. The mandapa roof is flat. In the middle is a large lotus with four striding lions carved in full relief. Lions also adorn the roof of the Nandi pavilion.
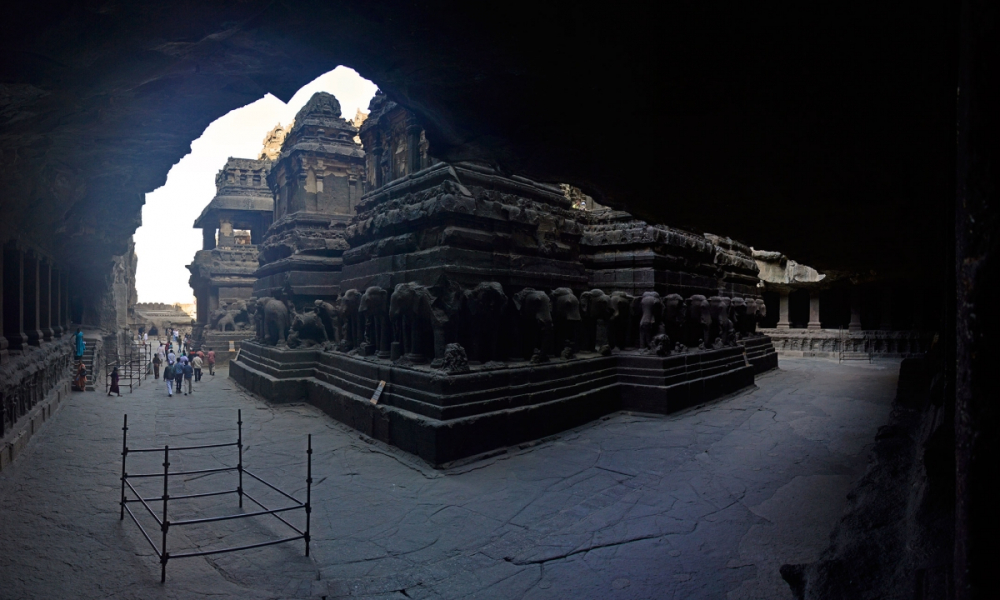
Fig. 32: Gigantic elephants carved on the plinth of the temple
This monument represents the climax of the rock-cut phase of Deccan architecture. It was a royal temple patronized probably first by Dantidurga and after him Krishna I in mid eighth century, and then later by many Rashtrakuta kings including Amogha Varsha and Govinda III. Five major phases of excavations are seen in the Kailasa complex. The main temple of Kailasa with the victory pillars and guarding elephants represent the initial phase of excavation. On the left the river Goddess shrine attributed to Govinda III (Fig.33) and Lankesvara cave show many features revealing their subsequence to Kailasa, like the elaborate carvings on the columns and the contrapposto approaches to sculptures. Paralanka on the right has huge unadorned galleries, perhaps a manifestation of decadence in the architecture by the end of activities at Ellora. The gallery circumambulating the main shrine is probably an afterthought and display many elements like intricately carved geometric patterns on its plinth. The sculptures in the gallery have been carved by a new guild not seen at Ellora prior to this series. Yajna Sala on the right is a Sapta Matrika shrine which was added later to Kailasa temple as deduced from the style of the carved figures.
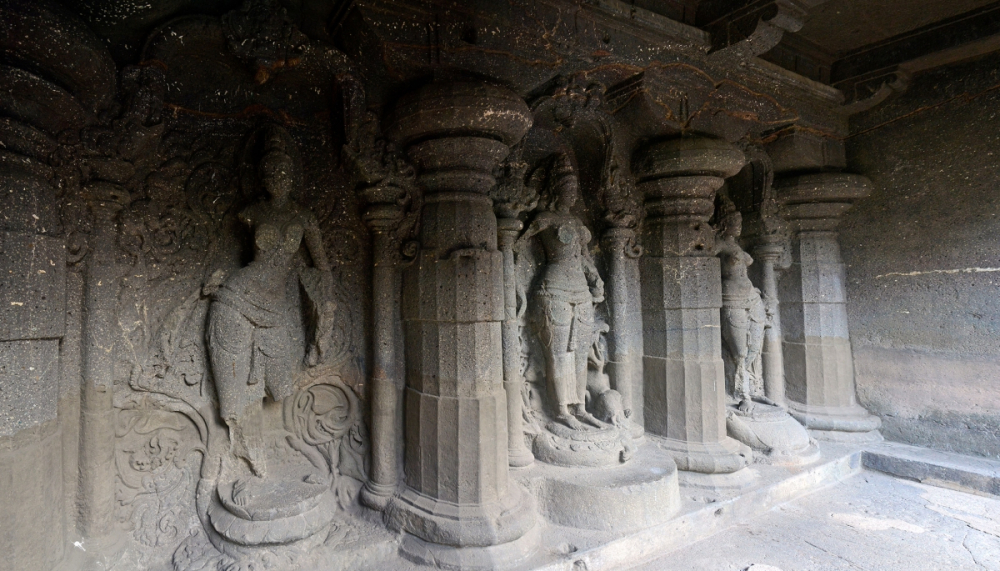
Fig. 33: River goddess shrine
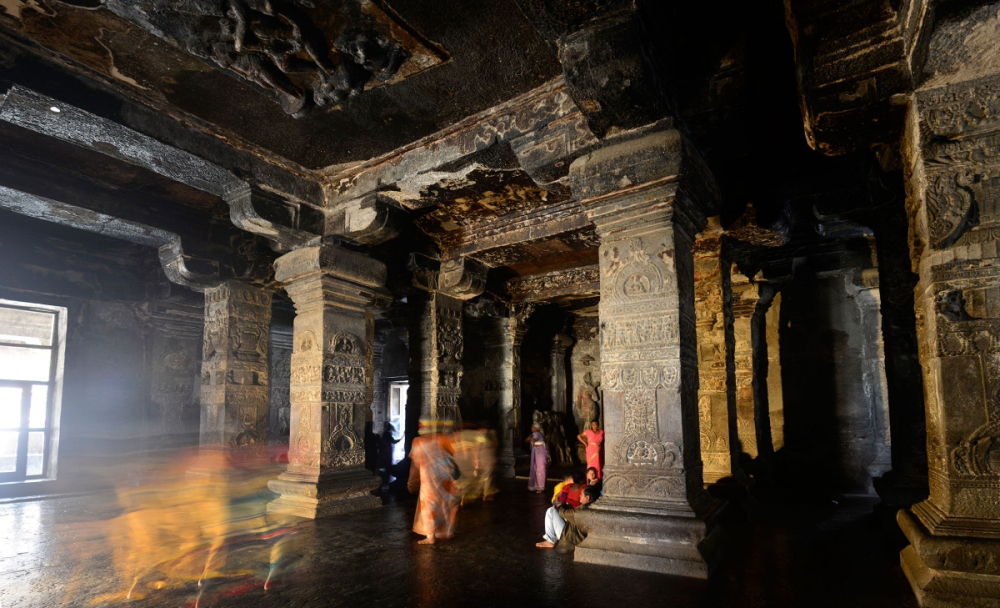
Fig. 34: Mahamandapa of Kailasa temple
Kailasa temple has a mahamandapa with sixteen columns placed in 4 clusters creating space in the middle(Fig.34). The mahamandapa opens into mukha chatushkis on the west, south and north with the main shrine carved on the eastern side. The placement of the mahamandapa and the mukha chatushkis is close to the architectural lay out of the Virupaksha temple at Pattadakal. The open circumambulatory path around the shrine with five sub shrines is a new feature introduced at Ellora taking inspiration from Pattadakkal and Kanchipuram. The wall and the sikhara of the temple have been conceived in a manner that increases the verticality of the structure emphasized by the flying figures carved on the wall. The niche decoration follows the Chalukyan precedents but with an accentuated exuberance. The sub-shrines cannot be placed in the same period as the main shrine as there are many experimentations in the carvings on the walls of the sub-shrines. They might have been left unadorned or even unfinished allowing the later emperors of the dynasty to add to them.
The most interesting aspect of Kailasa is the perceived presence of craftsmen from various regions working together to produce the magnificent complex. The architecture and sculpture of Ellora Kailasa clearly show the presence of craftsmen from Chalukyan region working along with those of Pallava and Western Indian regions. The architecture layout might have been inspired by the Chalukyan idiom while the carving technique employed is definitely from Pallava region as the unfinished scrap of rock on the right upper side of the temple complex demonstrates. Western Indian carvers who worked on the other caves at Ellora too might have been employed to work on the interior spaces at Kailasa. The sculptures show these regional variations. For example, sculptures on the north side of the temple, like the Mahishasuramardini panel show their consanguinity to the Pallava idiom while the northern wall has many carvings displaying Chalukyan ancestry. The Jatayuvadha carved on the southern wall next to the porch is clearly a copy of the same theme from Virupaksha temple, Pattadakkal. The monumental Ravana shaking Kailasa on the southern adhishtana shows a kind of fusion of all the styles and definitely appears to be an afterthought.
The mammoth size plinth enhances the overall experience of monumentality of Kailasa. The plinth appears to be an afterthought. The entire lower floor of the temple is dedicated to the plinth which defies the established norms of the proportion of architecture of that period. As the carving of the temple began from the top, as was the convention, it is quite possible that the space initially conceived would have cramped the lower portion of the temple and reduced the overall spectacle of the monument. By increasing just the size of one of the components of the basement molding (Gajadhara in this case) the architect has achieved the desired result of monumentality which the patron was looking for. The victory pillars are placed symmetrically flanking the Nandi mandapa visually enhancing the verticality of the monument. The monumental three dimensionally carved elephants re-emphasize the imperial connection to the monument. Interestingly, most of the Rashtrakuta monuments have monumental elephants carved as seen at the Jain caves at Ellora, Jain temple at Pattadakkal and at Kharosa (Latur district, Maharashtra).
Overall, Kailasa represents state of the art of architecture and sculpture, taking inspiration from the preceding traditions of Western India, Deccan and south India. Craftsmen from these regions might have migrated to Ellora as the areas they belonged to did not engage them in artistic activities for certain reasons. The next generation of artists and architects took the Kailasa style further into medieval period through Silaharas, later Chalukyan styles in Maharashtra and Karnataka regions. Grandeur, monumentality and complexity which were the watchwords of medieval art and architecture of India gets initiated here at Kailasa and matures elsewhere.
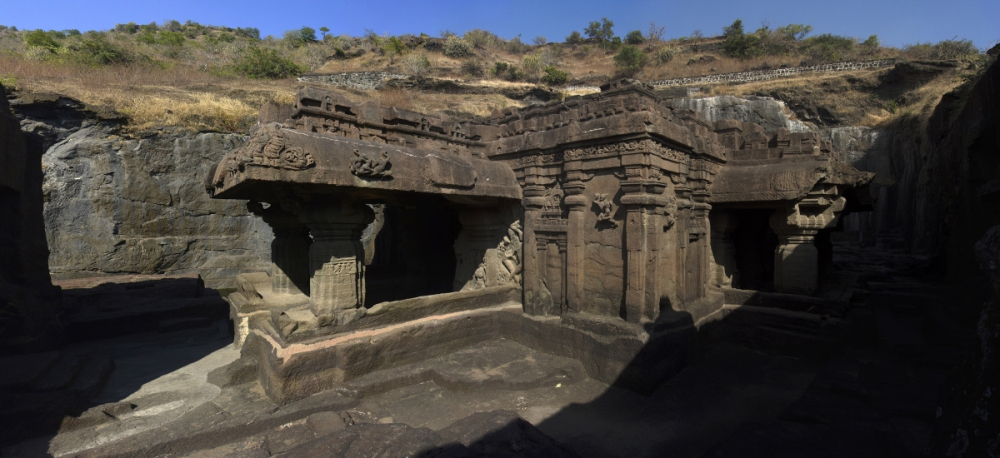
Fig. 35: Chhota Kailasa
Chhota Kailasa (Cave 30) & Indra Sabha (Cave 32)
These two Jain excavations are assigned to the early ninth century, within the Rashtrakuta period. While they in no way rival the Buddhist and Hindu monuments, they are of architectural and artistic interest in their own right. Chhota Kailasa (Cave 30, Fig.35) is actually a small-scale, incomplete replica of Kailasa, with a temple standing freely in the middle of a court. This monolith consists of a columned mandapa entered through a porch; balcony seating is adorned with friezes of pots, pilasters, and elephants. Carved ornamentation is mostly restricted to Jain saints and goddesses (Fig.36). Twenty-two seated Tirthankaras are located in the mandapa. The columns here have their shafts decorated with foliate motifs and garlands. An image of Mahavira seated on a lion throne is enshrined within the sanctuary at the rear of the mandapa.

Fig. 36: Meditating Jina figures, Chhota Kailasa
Indra Sabha (Cave 32) is the finest of the Jain series. A simple gateway leads to an open court in the middle of which stands a monolithic shrine (Fig. 37). This has a pyramidal superstructure capped with an octagonal roof. Miniature Jain figures adorn the arched niches of the roof projections. A free-standing elephant and column are also positioned here. The sides of the court are adorned with lion and elephant friezes as well as with Tirthankaras.

Fig. 37: Indra Sabha, Cave 32
A double-storied temple is excavated into the rear side of the court of Cave 32. The lower level is an unfinished mandapa with incomplete cells. The columned mandapa of the upper level is more complete, with niches on three sides and within the sanctuary in the middle of the rear wall. Among the carved figures are repeated images, often damaged, of Ambika with a child seated on her lap, a lion beneath, and a spreading tree above. Other panels depict Mahavira, Bahubali, and Parshvanatha (Fig.38). Exuberant foliage and garland motifs are incised onto the fluted shafts and capitals of the columns. Jagannatha Sabha (Cave 33) and the adjoining Cave 34 are the last of the Jain series.

Fig. 38: Jina figures, Cave 32
Caves belonging to the Jain religion bring the history of the site of Ellora right into medieval period. The architecture in accordance to the spirit of the age is much complex and as intricate as it can be. The monolith in the centre court of Jain group introduces a new type of Sarvatobhadra shrines which will be extensively used in medieval Karnataka. This along with contemporaneous Dhamnar and related monuments in Malwa will be last expressions of monolith temples in India.
Bibliography
Altekar, Anant Sadashiv. 1934. The Rashtrakutas And Their Times, Poona: Oriental Book Agency.
Bhandarkar, R.G. 1927. ‘The Baroda Copper Plate’, in The Collected Works of Sir R. G. Bhandarkar Vol. 3, ed. N.B. Utgikar, Pune: B.O.R.I.
Bolon, Carol R. 1979. ‘The Mahakuta Pillar and its Temples’, Artibus Asiae 41. 2/3: 253–268.
Deshpande, Brahmananda. 1976. ‘Elephanta ani Rameshvara lenyachya Kalavar Navin Prakash’ (in Marathi), Shodhamudra, Aurangabad: Kailas Publication.
Dikshit, S.K. 1939-40. 'Ellora Plates of Dantidurga: Saka 663 ', Epigraphia Indica 25.
Fergusson, James and James Burgess. 1880. The Cave Temples of India, London.
Mirashi, V.V. 1955. ‘Inscriptions of the Kalachuri Chedi Era’, Corpus Inscriptionum Indicarum 4.2.
Nagaraju, S. 1981. Buddhist Architecture of Western India (c.250 B.C.- c.300 A.D.), New Delhi: Agam Kala Prakashan.
Spink, Walter. 1967. ‘Ellora’s Earliest Phase’, Bulletin of The American Academy of Banaras I: 11–22.
