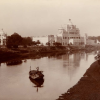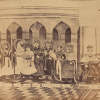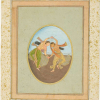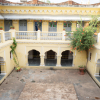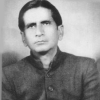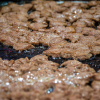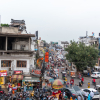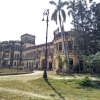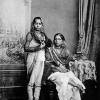Legend has it that in the year 102 of the Malla Era or 695 CE, a lady died while giving birth to a son in a forest at Laugram, six miles from Kotulpur, in modern Bankura district. Her husband was a Rajput (from Sanskrit ‘raja-putra’) or a prince from northern India, and they were both travelling to the Jagannath temple of Puri. In an attempt to reach the temple at the earliest, the wife was abandoned while in labour. The newborn, later named Raghunath, was found the next day by a woman who had gone to the forest to collect firewood, who brought him back and raised him. By the age of 15, the boy was unmatched in wrestling, so the king of Panchamgram bestowed on him the name Adimalla, which means the ‘original/unique wrestler'. Later, he became the chieftain of Padampur, then annexed a neighbouring territory and ultimately became the founder of the Mallas—the dynasty which for more than a millennium ruled over Mallabhum, literally the land of the wrestlers.
This is only a brief account of one of the many stories explaining the origins of the Mallas. Some sources mention that the woman who raised Adimalla was a Kayastha (Mitra 2007), while others say that she belonged to the lowly Bagdi caste or was a tribal (official website of District of Bankura, Government of West Bengal). The latter refer to Adimalla as a Bagdi-raja or Bagdi-king who ruled in Laugram for 33 years. Adimalla’s son and successor, Jay Mall, occupied Padampur fort, extended his territory, and transferred the capital to Bishnupur. The Mallabhum kingdom covered almost all of the present Bankura district and extensive parts of the adjoining districts of Burdwan and Medinipur, along with some parts of Murshidabad and Bihar’s Chhotanagpur Plateau. It was the 49th Mallanath, Bir Hambir, who began the process of building Vaishnavite temples in Bishnupur.
Bir Hambir, a powerful but tyrannical Malla ruler, had converted to Gaudiya Vaishnavism. Gaudiya Vaishnavism provided the primary impetus for terracotta art to flourish in the 16th and 17th-century temples of Bishnupur. Towards the end of the 16th century, as recorded in Bhaktiratnakar by Narahari Chakrabarti and Premvilasa by Nityananda Das, Jiva Goswami, the Vaishnavite acharya of Vrindavan, sent Guru Srinivas and other disciples with several manuscripts, including the Srimadbhagvadgita, to Gauda desh to establish Bhagvatism. Bir Hambir, who had been misinformed, thinking that precious objects were being transferred, robbed Acharya Srinivas in the middle of the night, somewhere close to Bishnupur. To retrieve his possessions, Acharya Srinivas visited Bir Hambir’s court and impressed him with teachings and recitations from the Bhagvadgita. Such was the impact of the acharya on Bir Hambir that the latter was converted to Vaishnavism and the worship of Madanmohan and Kalachand was introduced in Bishnupur. What Srinivas preached was an offshoot of north Indian Vaishnavism promulgated by the acharyas of Vrindavan, and of which Sri Chaitanya was the primary preceptor. Ritual celebrations and performances formed the core of Sri Chaitanya’s practice, which was continued by the Goswamis. To provide a space for such celebrations, exquisite structures like the Rasmancha was built. Given the absence of stones, terracotta soon emerged as the most important medium of temple building. The medium is unique compared to the temples of the rest of the subcontinent.
At the triple-arched south entrance of the Madanmohan temple, the historical incident described above is represented in commemorative relief. In this terracotta tile, Acharya Srinivas is represented as a Vaishnavite Goswami reading a pothi, that is the Bhagwata, to an engrossed royal listener, Bir Hambir. Even in a Rajasthani painting, the same has been recorded (Dasgupta 2000:131). Goswamis were quite conservative—they regressed from the humanist approach of Sri Chaitanya, and the same is reflected in the visual representations found on the temple walls as Chaitanya is rarely depicted. However, a unique image of a six-handed Sri Chaitanya is presented in Kestorai’s Jorbangla. As Chaitanya’s performance-based, human-centric interpretation of Vaishnavism had already been institutionalised by its incorporation into Sanatan Brahmanism, the Goswamis propagated Bhagwatism under the garb of Gaudiya Vaishnavism (Dasgupta 2000:147). Thus, with the help of Bir Hambir’s patronage and the support of the Goswami Siddhanta, the acharya established the supremacy of the Gita within Gaudiya Vaishnavism. The pre-eminence of the Goswamis is repeatedly emphasised in the terracotta carvings of the temples at Bishnupur, like the Madanmohan temple (Fig. 1) or the contiguous Radhagovinda temple. In the latter temple, a Vaishnavite saint or a Goswami is depicted reading from a manuscript with two engrossed female listeners with a japamala (prayer beads) next to him. According to Vaishnavism, listening to recitations is in itself a pious act. Both the temples mentioned above are located close to Acharya Srinivas’ sadhan-pith. Though Bishnupur was highly influenced by the Gita and Goswami Siddhanta in the 17th century, Vishnu as godhead had not been unknown in this part of Bengal, as is evident from the Pala image of Anantasayan Vishnu (Dasgupta 2000:161). Therefore, it is apt to call this late medieval period the revival of the (Hindu) classical age in all respects, be it in art and culture or religion.
The temple town of Bishnupur surprises us with its astounding number of medieval Bengali temples that exhibit all varieties of structural forms. Located in the vicinity of the city centre, the oldest temple is perhaps the Mrinmoyee temple (https://www.flickr.com/photos/asienman/17828664786/in/album-72157652678398179/). It was constructed in 997 CE and houses a clay idol of Durga. The holy Nababriksha—nine trees growing as one tree—is situated in the temple courtyard and is a point of attraction (Pal 2015:2).
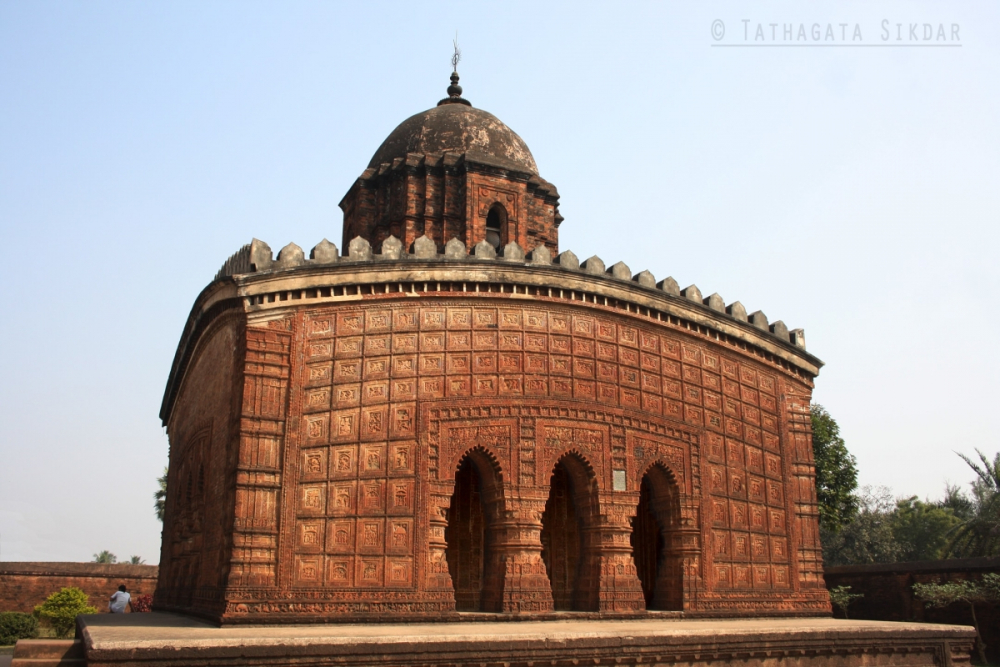
Fig. 1. Madanmohan temple
(Image by Tathagata Sikdar. Source: https://www.flickr.com/photos/tathagata_sikdar/6815791008)
On stylistic grounds, considering primarily the spires, besides form and structure, the Bengali temples may be classified into three major groups according to McCutchion (Mitra 2007:80). First, traditional temples constructed according to the nagara or north Indian style. This also comprises the rekha (the towered temple) and the pidha deul styles, the Orissan variations of the nagara style. In Bishnupur, most of the temples that still exist combine both the north Indian nagara style and the Orissan rekha and pidha deul styles. Second, there are the hut-style temples which include the bangla and the chala types. The chala and the bangla type temples are fashioned in the style of Bengali huts with sloping roofs joined at curvilinear edges and ending in arched cornices. Two chala structures can combine to form an ekbangla, two banglas can combine to form a jorbangla and so on and so forth, and it can be extended for up to 12 chalas. Third, the Indo-Islamic variations found in this area which include both the ratna (pinnacle towers over a flat roof) and the domed style. Each of these pinnacles is a temple in itself. They are mostly odd-numbered. Of these, ek-ratno (single-spired) and pancha-ratno (five-spired) are the most common variants constructed in Bishnupur. There are hardly any naba-ratno (nine -spired) temples in the region, except for the east-facing Sridhara temple (Fig. 2) located in Bose Para near the Madangopal temple (Fig. 3). This triple-arched gateway structure is believed to have been constructed by a local Bose family. This has no connection with the Malla kings and is assumed to have been constructed in the beginning of the 19th century. This is the most recent brick temple of Bishnupur, so its terracotta sculpture styles are a bit different. Many of the temple styles observable in Bishnupur are terracotta based. It is the Malla kings who built the temple town of Bishnupur, starting with Bir Hambir and with the last temple being built in 1758. In fact, according to Pika Ghosh (Ghosh 2005), the true intention of the Goswamis was to establish Bishnupur as a ‘Gupta Vrindavan’ or the hidden Vrindaban. Bishnupur’s importance for Vaishnavism is clearly indicated in contemporary texts like Bhaktiratnakar (Dasgupta 2000:133). Ghose also talks about the three different axes of the Bishnupuri temples. The temples are mostly south-facing, and therefore the north-south axis of these temples emphasise communitarian participation, while the east-west axis mostly serves as a service conduit. The concept of this dual axis comes from the very structure of the triple-arched openings on all sides. At the culminating point, these two axes form the garbagriha or the sanctum sanctorum.
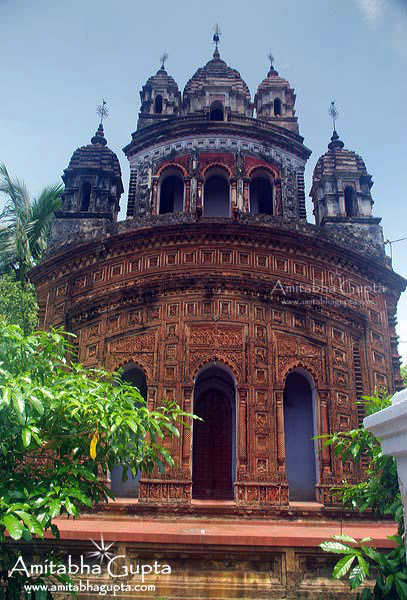
Fig. 2. Sridhara temple
(Image by Amitabha Gupta. Source: https://amitabhagupta.files.wordpress.com/2012/08/picture44.jpg)
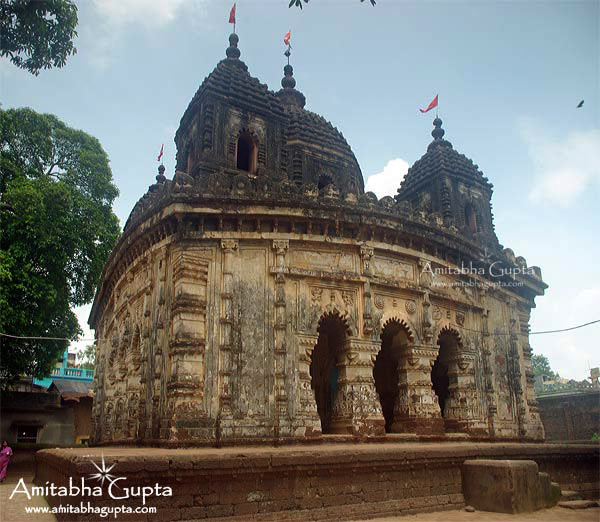
Fig. 3. Madangopal temple
(Image by Amitabha Gupta. Source: https://amitabhagupta.files.wordpress.com/2012/08/picture43.jpg)
Under the influence of Vaishnavism, the first temple constructed by Bir Hambir is believed to be the Rasmancha, a quaint pyramidal structure situated almost at the heart of the city. With a peculiar structure marked by huge, stepped masonry and a pyramid-shaped or composite chala type roof, it was designed as a manch or a stage. Each side of this oldest brick temple measures 24.5 metres, while the base covers 80.3 square metres. The actual temple, without the roof, is 10.7 metres tall, but is built upon a laterite plinth of 1.5 metres. Four pyramids are placed at the four corners of the roof, with smaller pyramids interpersed on all four sides, and yet another bigger pyramid in the centre. The entire temple is divided into three distinct parts. The vaulted pillared porches draw light into the dark interiors and cast deep shadows on the external façade (Pal 2015). The outer arches of the enclosed galleries are decorated with lotuses carved in terracotta, while a few dancers and musicians are depicted on the eastern wall.
As it is decorated with only a handful of figures, many scholars have suggested that this temple might have started the tradition of terracotta tiles in the late medieval period in this region. The practice of terracotta art in Bengal has a long history, but its revival in the 15th or 16th centuries was largely due to the Mallas. The royalty used the Rasmancha mainly to celebrate the Ras festival of Krishna. During the event, all Radha-Krishna images from the region are gathered and placed within this temple, or in the garbhagriha or sanctum sanctorum. Each year, during the Ras festival, 108 Brahmins used to worship 108 idols of Radha-Krishna with 108 lamps, since the number was said to be very auspicious (Mandal et al. 2016).
According to the temple inscription, the deul style Malleshwar temple was built by Bir Hambir in 1622 (http://www.asikolkata.in/bankura.aspx). The temple’s base measures 22.5 square metres with each side measuring 6.9 metres in length and 10.7 metres in height. The notable features of this laterite temple are its base mouldings and stone elephants. Replacing the earlier image of Madanmohan, the temple now houses Shiva as the kula devata. This living temple originally had a rekha-type sikhara which at a later stage was replaced by an octagonal tower.
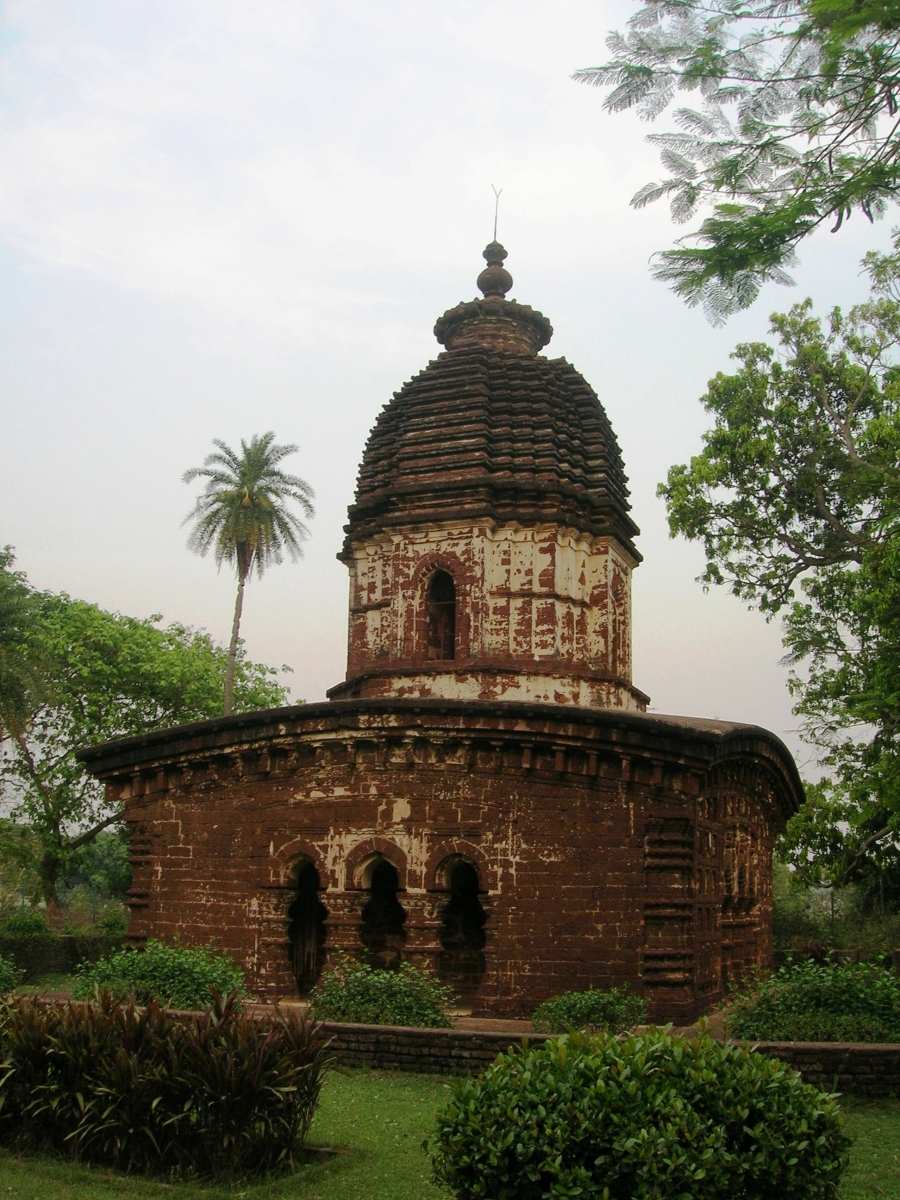
Fig. 4. Kalachand temple
(Image by Arnab Dutta. Source: https://en.wikipedia.org/wiki/List_of_temples_in_Bishnupur#/media/File:Kalachand_Temple_(side_view_2)_Arnab_Dutta_2011.JPG)
Among the Malla kings, Raghunath Singha was the greatest patron of temple architecture, and reigned approximately between 1643 and 1656. He is also known for patronising Indian classical music. The three temples constructed during his reign—Shyamrai, Jorbangla (1655), and Kalachand (1656, Fig. 4)—are considered the best of the Bishnupuri temples. The pancharatna Shyamrai temple is the most exquisite of them all. It is situated next to the fort, north-west of Rasmancha.
One side of its square base measures 11.4 metres and the structure rises 107 metres in height. The central tower looms higher than the four sikhara type ratnas at the four corners. Except for one corner tower which was reconstructed by ASI after being severely damaged, the rest of the four towers have elaborate decorations. Curiously, the temple inscription mentions it as naba-ratna (nine-spire)—‘naba’ perhaps refers to ‘new’ rather than ‘nine’ (both meanings are present in Bengali). Both the interior and the exterior of the temple are extensively decorated with about 5,000 tiles. Each and every nook and cranny is embellished with highly accomplished terracotta work. It is the only temple in the whole of Bishnupur to have an ornamented sanctum sanctorum which also houses seven inscribed plaques, some with the names of the artisans.
The brick Kestorai temple is referred to as Jorbangla, since it has two ek-bangla or do-chala structures (roof with double-sided curved thatch)—one as a porch and the other as a shrine—which are conjoined to form a charchala temple. It stands on an almost square plinth heavily ornamented with terracotta tiles. The front of the temple has a triple-arched entrance and the entire wall is alive with miniature sculptures and decorative motifs showing scenes from the Ramayana (Pal 2015). Jorbangla houses the curious Sadabhuga, or the six-handed syncretistic figure of Ram, Krishna, and Chaitanya. Here there is an inscription which mentions Raghunath as the son of Bir Hambir (Mitra 2007).
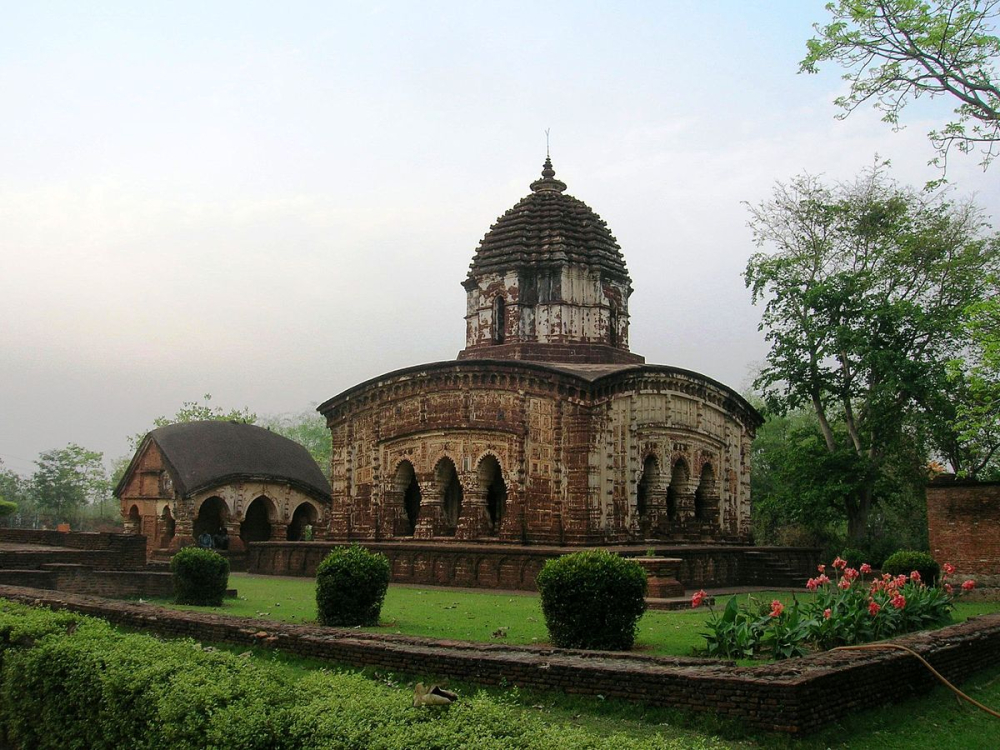
Fig. 5. Radhamadhab temple
(Image by Arnab Dutta. Source: https://en.wikipedia.org/wiki/List_of_temples_in_Bishnupur#/media/File:Radhamadhab_Temple_Arnab_Dutta_2011.JPG )
The ek-ratna Kalachand temple (Fig. 4) is situated on the south bank of the Lalbandh, to the east of the Radhamadhab temple (Fig. 5). This temple also faces south, has a square base with each side measuring 31.4 metres in length and 9.2 metres in height. It is decorated with low-relief laterite and stucco carvings. From the centre of a more or less flat roof with curved cornices rises a sikhara or a single tower which ends with an amlaka (a flattened cogged stone) on the top.
Raghunath’s successor, Bir Singha II, was a stern administrator as well as a patron of architecture. In addition to seven temples, he also constructed the present Bishnupur fort. The excavation of Lalbandh, Krishnabandh Yamunabandh, Kalindibandh, Gautatbandh, Shyamabandh, Vir or Pokabandh, and Chaukabandh—eight tanks in various locations in Bishnupur—mitigated water scarcity in the region and also acted as water fortifications. Besides erecting a few temples elsewhere in Bankura, in Bishnupur, Bir Singha II built the ek-ratna Lalji temple in 1658, as noted in the inscription on the southern wall of the temple. It is also a south-facing temple erected on top of a large square plinth. Once ornamented, the front wall now stands plastered.
Two more temples were built under his reign, in 1665. Both these laterite temples are said by the inscriptions to have received the patronage of his wife. It may be inferred that they were built by Bir Singha’s two wives. Chudamanidevi, patron of the biggest temple of Mallabhum, the pancha-ratna Madangopal (Fig. 3), is referred to as the mother of Durjan Singh, while the char-ratna Muralimohan (http://www.asikolkata.in/bankura.aspx), is dedicated by Shiromanidevi, but no progeny are mentioned. Yet another royal lady built the at-chala Radha-Vinoda temple (http://www.asikolkata.in/bankura.aspx) at Kharbangla during Bir Singha’s reign in 1659. The inscription mentions that the queen of Raghunatha, Manikyavarsi, dedicates the temple to the feet of Radha and Krishna, and therefore, Radha-Vinoda is thought to have received the patronage of the queen mother (Mitra 2007). From these dedicatory inscriptions, we know that at least two women of the royal family actively provided patronage for the Bishnupuri temples. In fact, the royal ladies actively participated in the recitation of Vaishnavite texts. Even contributions of the acharya’s daughter, Hemlata, are prominently noted. Also, in the Kharbangla area of Bishnupur, an east-facing, at-chala plain brick temple called Radharaman was built by Hemlata facing her father’s samadhi tomb. The Madangopal temple constructed by Queen Chudamanidevi is a south-facing five-spired temple. The temple has four pinnacles in the corners and an octagonal central pinnacle; the temple can be entered through a triple-arched gateway. This temple, which is approximately 11 metres high, has a very little terracotta sculpture intact.
Fig. 6. Nandalal temple
The most remarkable terracotta temple built during the reign of the next Malla king, Durjan Singh (1678–1694), is the ek-ratna Madanmohan temple (1694, Fig. 1). It is less complex in design and consists of a square building. From the centre rises a tall, many-sided tower capped with a rounded roof. Each portraying a theme, rows of tiles line the wall surface of the temple (Pal 2015). Durjan Singh was succeeded by Raghunath Singh II, one of the greatest patrons of Indian classical music, who patronised the building of an ek-ratna laterite Gopal temple (1703) at Patpur.
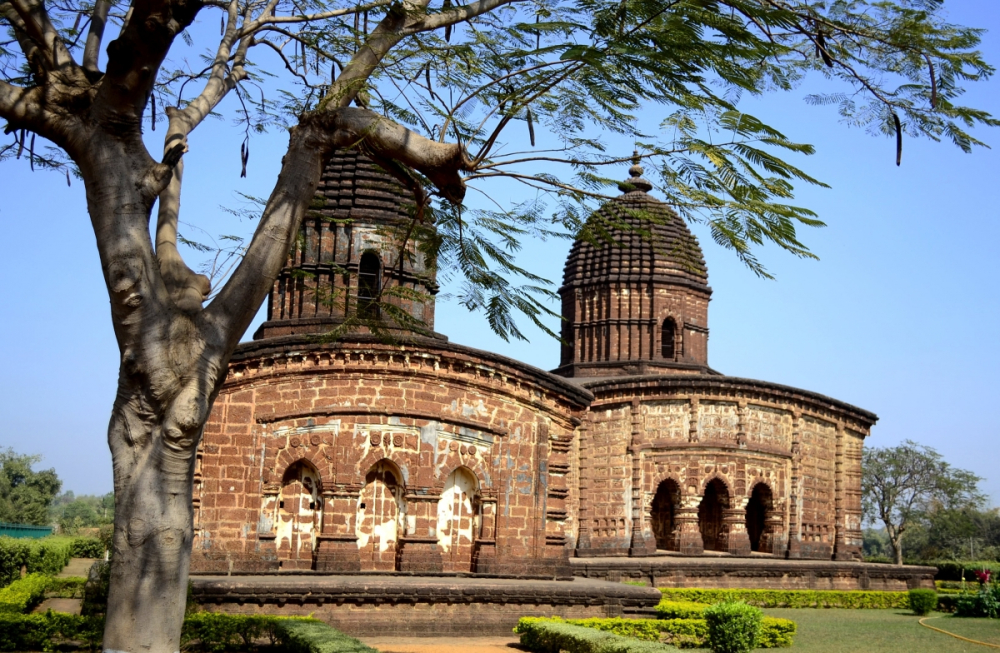
Fig. 7. Jormandir. Source: https://en.wikipedia.org/wiki/List_of_temples_in_Bishnupur#/media/File:Jor_Mandir_Complex.jpg
In 1726, a temple complex—a cluster of seven laterite ek-ratna temples—was constructed near the Lalbandh area with the patronage of Gopal Singh. They were all covered with stucco, most of which has worn off leaving behind just a hint of their beauty. Opposite to the modest Nandalal temple (Fig. 6) that has a ridged tower stand three ek-ratna temples that are collectively known as Jormandir (Fig. 7). Also present inside the complex is a small terracotta chariot.
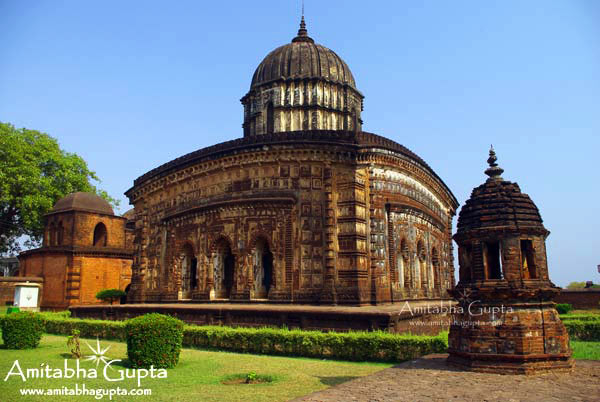
Fig. 8. Radheshyam temple. Image by Amitabha Gupta. Source: https://amitabhagupta.files.wordpress.com/2012/08/picture101.jpg
Chronologically, the temple next constructed at the site was the Radhagovinda temple, built by the crown prince Krishna Singh in 1729. The base of the temple measures 40.5 square feet. Next was the ek-ratna Radhamadhab temple (Fig. 5). This structure with ten columns on its western side was built in 1737 by Churamoni Devi or Siramanidevi, wife of Krishna Singh. With a square base measuring 36.2 square metres and each side measuring 11.1 metres in length and about 11.1 metres in height, it still houses some interesting stucco work featuring animals. Significant relief decorations on various themes are seen on the side walls, the lower part of cornices, as well as on the sides of the arches and the pillars. As per the existing inscriptions, the last temple erected by the Malla kings is the Radheshyam temple constructed in 1758 by Chaitanya Singha (Fig. 8). The temple is a square building with a curved roof and is crowned by a single tower. There are two dome-like structures with open windows that are placed above the triple-arched gateway. It is reminiscent of a nahabatkhana, the chamber where the shehnai would be played.
The larger niches in the northern walls of the inner chambers indicate the primary altar, while a secondary altar can be found in the western wall of Radhamadhab. This niche in the western wall, as well as the practice of bordering the main terracotta titles with secondary narrower titles, is considered an influence of the preceding Islamic architecture tradition, as both are borrowed from the mihrab of mosques (Ghosh 2005). Therefore, these temples are one of the most distinctive groups of sacred monuments in India, where multiple artistic traditions merge to form several unique forms and structures.
In addition to temples, Bishnupur also houses a two-storied laterite gateway known as Pathar Darwaja. Though constructed by Bir Singha in the middle of the 17th century, it actually formed the northern portal of the ancient fort of Bishnupur. The entrance houses a hidden watch tower and acts as fortification. Located in the north-west corner of the big Pathar Darwaja is the laterite Garh Darwaja (small gateway of Bishnupur), also built by Bir Singha in the second half of 17th century. It forms another protective structure to shield the interior space of the palace. Also present is a square building without a door or window, called Gumghar, or the ‘room of no return’ (http://bankura.gov.in/Tourism/Bishnupur/9_GumGarh_ExecutionSite.jpg). It was built in the second half of the 17th century to execute prisoners.
Such excellent architecture must have required careful planning and execution, and thus must have involved a number of artists and artisans. Often these highly skilled and reputed bands of artists and artisans would travel from one site to another in the Bengal region, building the terracotta temples. For example, the inscription in the Shyamrai temple in Dharapat in Bishnupur mentions a Shri Paramananda, a supervisor or vevartti (Mitra 2007). The supervisor was also called mehatari or paricharika. As mentioned in many of the late medieval temples, the sculptors were called bhaskars, and the general appellation for artisans was karigars or mistrys. While the artists were called silpins, the designers were called ankay-niruktas. The lekhakas or writers were responsible for calligraphic carvings.
Each of the structures was built with burnt bricks and were embellished with beautifully carved terracotta plaques. These plaques depict a range of subjects, both narratives as well as ornamentations, all bearing a distinctive late medieval style. Some scholars relate the style to that found in western Indian manuscript paintings. Working with a folk form that had a limited and simple style of representation, the artists of Bishnupur excelled in both content and aesthetics. Differently shaped bricks were used for constructing different parts of the temples.
This distinctive terracotta art is largely confined to the alluvial delta of the Ganges river, since the supply of raw materials was limited to this region. In fact, Bishnupuri terracotta art is full of vitality and movement, and almost all the figures are arrested in action. These carvings are broadly grouped into two varieties. Some panels show floral and vegetal patterns and motifs, consisting of birds and animals of different varieties etc. The rest show stories from the Ramayana, the Mahabharata and Puranas.
Before Buddhism became the most popular religion in Mallabhum during Pala rule, Jainism held sway in this part of Bengal. The very presence of Adinatha or Parsavath testifies the fact. On the other hand, an image in Jorbangla is speculated to be a Sufi saint. Therefore, Bishnupur was the melting pot of several religions and cultures.
Fig. 9. Rasachakra depicted in Shyamrai temple
On the walls of almost all the temples, one can find depictions of scenes from the Krishnalila. The most important yet common composition is the rasachakra—a medallion-like shape with multiple emanations showing Krishna dancing with Radha as well as gopinis in a circular formation (Fig. 9). However, the queerest of the compositions is nabanarikunja, or the nine gopis forming an elephant (Fig. 10). Also referred to as gajaras, it is generally found on the outer wall of the entrance leading to garbhagriha, for example, in the Shyamrai temple, balanced with a rasachakra. Both the great epics, the Ramayana and the Mahabharata, are favourite subjects as well. In an elongated panel on the walls of Jorbangla, monkeys participating in setubandhana are extensively and vividly represented. Another panel shows a frozen moment in Sita’s agnipariksha. Among the panels showing episodes from the Mahabharata, the most significant can be found in the Madanmohan temple—namely those depicting Kurukshetra battle scenes and the episode where Bhisma lay dying on the bed of arrows. Clearly, the Bishnupuri terracotta artists were ambitious and could comfortably handle difficult subjects. Therefore, Hindu or Brahmanical mythology is an all-pervasive subject.
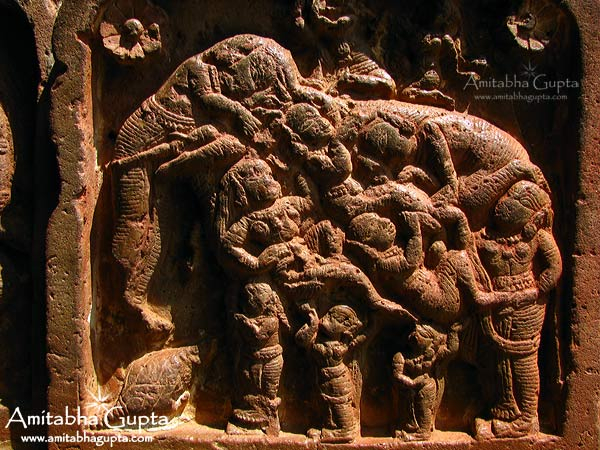
Fig. 10. Nabanarikunja
Image by Amitabha Gupta. Source: https://amitabhagupta.files.wordpress.com/2012/08/picture39.jpg
The Shyamrai temple presents some uncommon divine images, such as the tightly composed, six-headed Kartikeya riding on a peacock, the mishramurti or composite image of Harihara, and even the image of Brahma. In the Bishupuri temples, several Puranic events are presented in the terracotta tiles as compositions—for example, the fighting Ganesha, or on a horizontal tile, Parvati mothering Ganesha on her lap, while Kartikeya sits on the side. On the walls of Kalachand’s ek-ratna, the event is depicted across more than one tile for narrative reasons, such as the marriage of Shiva arranged in four sections set in two rows of two. Almost every temple housed depictions of dasavatar, which reveals that Bishnupur followed the cult of Jaydev. Perhaps the best dasavatar reliefs can be found in the Radhamadhav temple.
Both the Madanmohan temple and Shyamrai temple depict numerous social scenes. For example, a panel in the Madamnmohan temple shows a group performing namkirtan, while another in the Shyamrai temple show a man smoking, attended by two women. The most notable sankirtan scene can be found in Rasmancha. In the terracotta temple of Sridhar, one can see images of European soldiers with guns, whereas in Kestorai’s Jorbangla, hunting scenes as well as land and sea battles are shown. The other social scenes depicted in Jorbangla include the sports and leisure activities of both army and common folk.
Most of the men are depicted beardless, except in a few cases where they are shown to have moustaches and beards to signify their royal affiliation. The social standing of a female individual is indicated by their clothing, some even diaphanous. Some wear saris while others wear ghagras, cholis, and odhnas as seen in the Pahari miniatures. In a panel in Jorbangla, a lady is depicted wearing churidar pajama along with nagrai shoes, while the goddesses and aristocratic ladies are adorned with saris with distinct edges and patterns, especially duriyas or horizontal stripes, the prevalent high fashion. Even the hairdos and headgear of that time, like turbans or conical hats, are recorded in the Bishnupuri titles. Both the gods and the mortals wear a profusion of jewellery, the most common being kundala earrings. The influences of the north Indian court are revealed by the jewelled turbans and the patkas or the wristbands worn by figures (Mitra 2007). In the Shyamrai temple, the ladies, dancers, and musicians all wear kinkinis or a type of bangles, whereas the Vaishnavas are dressed austerely, wearing only the tulsimala around their necks. No jewellery is ever seen on a person from a lower class, though an occasional figure may be adorned with a turban or a tunic.
Indicating the contemporary political unrest of the region, the most prominently featured non-religious theme is warfare. A great variety of weaponry can be observed, such as the traditional lathi or the bamboo stick, axe, bow along with a quiver of arrows, and shamshir (Persian for sword or shield). However, the tiles depict the lifestyle of the people at that time as well. Along with the commonplace means of transportation like bullock carts, horses, elephants, and boats, images of chariots can be found in the Shyamrai temple and Jorbangla. Even palkis or palanquins prominently feature in the Madanmohan temple and the Shyamrai temple.
Besides human beings, the artists have also carved images of birds and animals. Some important renditions of domestic animals can be found on the walls of Jorbangla, including a row of geese. Beyond the usual animal world, in a panel in the Madanmohan temple, a dragon-like mythological creature is shown too. An image of a monkey playing the nakara or flute provides comic relief in the Shyamrai temple.
Temples were both centres of learning as well as of art and culture. As a subject, classical music has been repeatedly represented in the tiles. According to Indian mythology, the Gandharvas are heavenly musicians. Composite figures such as birds with human heads and arms can be found carved in the temple walls. In hundreds of tiles, Gandharvas are depicted playing musical instruments like the veena, lute, rahbab, sarangi, mridanga, sankha, cymbals, and the nakara or flute, and hence these images record the instruments used in classical music during the ancient and medieval times. A notable depiction of a dancing musician—Veenavadini—can be found in Rasamancha. For that matter, the depictions of dance are aplenty in Bishnupur. Many of the dance postures can be identified with that of Odissi, or in fact, with the classical dance forms of India (Mitra 2007). Most of the Krishnalila images, especially the rasachakras, show dance performances. Generally speaking, the dancing figures take tribhanga, atibhanga, or vibhanga poses, while their leg movements are frozen in the dhanupada, kumbhapada or kunchitapada stances. These leg movements bring motion and variety to the figures, as the upper bodies are not differentiated. Though most of the popular hastamudras are featured here, the commonest is that of both hands being raised as in during namsankirtan, the primary mode of worship as adopted by Sri Chaitanya.
Bir Hambir had accepted the sovereignty of the Mughal emperor and maintained cordial relations with Delhi. In fact, Hambir accepted the fiefdom of Sultan Jahangir, as a result of which Bishnupur flourished throughout the 17th century. The prosperous city even attracted upper caste migrants from adjoining territories which altered the social fabric of Bishnupur, which was once was predominantly inhabited by lower caste groups and tribals. It was also under the reign of Bir Hambir that Bishnupur experienced the revival of Vaishnavism, which made the city an important centre for art, culture, and learning, as the temples were the seat of all these activities. But it did not last for long. The empire started to decline with Raghunath Singha II’s reign. Inefficient kings, a shortage of money, as well as the rise of powerful zamindars like those of Burdwan led to the ultimate downfall of the Mallas. In fact, during the reign of the next king, Gopal Singh (1730–46), the Marathas attacked Bengal. When Mir Zafar Khan attacked Bishnupur, Chaitanya Singh fled Bishnupur with the family idol of Madanmohan. Later, the image was found at Baghbazar, Calcutta, with a zamindar, Gopal Mitra, who supposedly bought it from the raja for three lakh rupees! However, the air of Mallabhum is still saturated with Krishna-bhakti. When the Maratha Bhaskar Rao attacked Bishnupur, Gopal Singh appealed to his soldiers and subjects to take refuge in the Madanmohan temple and pray. It is said that Madanmohan came and fired the two cannons of Dalmadal that repulsed the invaders and saved the temple town.
References
Anon. Bengali year 1419 (2012-13). Paschimbanger Mandir-Terracotta (a compilation of Bengali essays). Kolkata: Bangiya Sahitya Parisad.
Dasgupta, Chittaranjan. 2000. Bharater Shilpo O Sanskritir Patabhumikay Bishnupurer Mandir-Terracotta (Bengali). Kolkata: Dasgupta & Company Private Ltd.
Ghosh, Pika. 2005. Temple to Love: Architecture and Devotion in Seventeenth-Century Bengal. Bloomington: Indiana University Press.
Mandal, Sujay Kumar, Tanaya Mukherjee and Bidhan Mondal. 2016. 'The Traditional Terracotta Temple Architecture of the Temple Town Bishnupur: A Study on Structure, Style, Themes and Motifs of Ornamentation', International Journal of Liberal Arts and Social Science 4.1:11–20. Online at www.ijlass.org/data/frontImages/gallery/Vol._4_No._1/2._11-20.pdf (viewed on 31/05/2016).
McCutchion, David J. 1972. Late Mediavel Temples of Bengal. Kolkata: The Asiatic Society.
Mitra, Barnali. 2007. Vishnupur Temples Rhythm and Melody. Kolkata: Bingsha Shatabdi.
Pal, Bhaswati. 2015. 'Heritage Tourism and Bishnupur "The City of Archaeological Monuments"' Asian Journal of Multidisciplinary Studies 3.10:130–33. Online at http://www.ajms.co.in/sites/ajms2015/index.php/ajms/article/view/1404 (viewed on 31/05/2016).
Roy, Amarendra Nath. 1995. The Terracotta Temples of Bengal: A Short Review. Kolkata: Jayasree Press.
Santra, Tarapada. 1998. Paschimbanglar Dharmiyo Sthapatya Mandir O Masjid (Bengali). Kolkata: Pascimbanga Bangla Academy.
For further reading
Bhattacharya, Asok K. 2003. ‘Bishnupur: Capital of the Land of Wrestlers’, West Bengal: Sites and Sights 54.3:100–15.
Biswas, S.S. 2003. Bishunupur. New Delhi: Archaeological Survey of India, Govt. of India.
Bose, Nirmal Kumar.1953. Indian Temple Designs. Calcutta: R.N. Ghosh.
Dasgupta, Pradosh. 1971. Temple Terracotta of Bengal. New Delhi: Crafts Museum.
Dey, Mukul. 1959. Birbhum Terracottas. New Delhi: Lalit Kala Academy.
Ghosh, Sankar Prasad. 1986. Terracotta’s of Bengal. Delhi: B. R. Publishing Corporation.
Malley, L.S.S.O.1908. Bengal District Gazetteers: Bankura. Calcutta: The Bengal Secretariat Book Depot.
McCutchion, David J. 1967. The Temples of Bankura District. Calcutta: Writers Workshop.
Michell, George (ed.). 1983. Brick Temples of Bengal. New Jersey: Princeton University Press.
Online resources
shodhganga.inflibnet.ac.in/bitstream/10603/27148/10/10_chapter%202.pdf as viewed on 29/05/2016
www.ijlass.org/data/frontImages/gallery/Vol._4_No._1/2._11-20.pdf as viewed on 31/05/2016
www.chitrolekha.com/V2/n1/01_Temples_Bengal_Style_Technology.pdf as viewed on 31/05/2016
www.chitrolekha.com/V1/n2/04_terracotta_Architecture_of_Bankura_technology.pdf as viewed on 31/05/2016
https://amitabhagupta.wordpress.com/2012/08/05/brick-temple-towns-of-bankura-part-i-bishnupur/ as viewed on 15/09/2016
https://amitabhagupta.files.wordpress.com/2013/08/telegraph_metro_februray_2013.pdf as viewed 15/09/2016
chitrolekha.com/V1/n2/05_Radhe-Shyam-Radha-Mohana-Temples-of-Bishnupur.pdf as viewed on 12/09/2016
Websites
http://enwikipedia.org/wiki/List-of-temples-in-Bishnupur
www.Bishnupur.org
Soumyaganguly.tripod.com
https//rangandutta.wordpress.com

