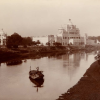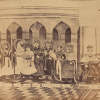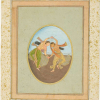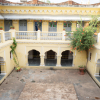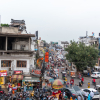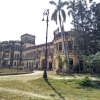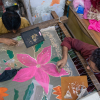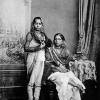Cultural Plurality and Innovation in Design of Temples in Bengal: Tradition and Continuity
Introduction
The appearance of temples in the cultural region of Bengal seems to be intermittent in its medieval history. Surviving edifices datable earlier than the 17th century are rare. This can partly be attributed to the physical geography of the region, which is prone to heavy rainfall and thus frequent flooding. The ephemeral nature of the available building material—alluvial clay that is dried or baked into workable hardness—could also be the other likely reason. Nonetheless, the period following the Bhakti and Sufi movements of the 16th century witnessed a significant revival of the Vaishnava, Shaivaite and Shakti cults of Hinduism in Bengal, not least due to the preachings and influence of the travelling saint, Sri Chaitanya Dev (Michell 1989:205).
Such religious revivals brought considerable profusion and variety in the conception and realisation of sacred buildings in the region. As architectural precedents, only few models of north Indian or nagara temples have survived. Some of these include structures like the 10th-century Jatar Deul located close to the Sunderbans delta, and the 13th-century Sat Deul in Barddhaman (Biswas and Haque 1995:17,51). These temples, with their square ground plans and soaring curvilinear towers or shikharas, were not indigenous but architectural imports from drier regions like the upper Gangetic plains or the central and eastern peninsular plateaus. The presence of these deuls—the name given to temples in the Kalingan region, now in Orissa—is a possible reminder of the Sena kings’ victory over the indigenous king Mahapala in the 10th century CE, only to be themselves ousted soon after in the Muslim annexation of Bengal (Tadgell 1995:45). These deul temples, in addition to being culturally foreign, were also thoroughly unsuitable in volume and form to protect their own walls from the driving rain or frequent thundershowers of the Bengal monsoon.
The temple builder in Bengal, therefore, had to devise an alternate model to deuls, which addressed these structural vulnerabilities. The mere replacement of stone with brick in the temple structure of the deul had structural and material limitations. Also logistically speaking, stone was not a local material. It would have been necessary to look at an alternate architectural expression from the fundamentals. This may have been the likely reason for the Bengal builders to look into their vernacular building systems for appropriate examples to model temples on.
Cultural history of patronage
To appreciate the foray of temple builders into vernacular architecture, it is imperative to understand the nature of the patrons and the patronage pattern itself. By the 15th and 16th centuries, the Brahmin culture in Bengal represented a multi-layered and diverse community of people comprising several sub-groups. There is also barely any evidence that the centralised ruling Islamic establishment at this time, either the regional Sultanate or the sub-continental Mughal sovereign, intervened directly in their social norms, hierarchies or practices. Various locally powerful chiefs or rajas belonging to these communities, therefore, maintained the status quo in the region’s administration. Local histories from the 17th century demonstrate evidence of military, vocational as well as fiscal interdependencies between the central seat of government and the local powers. By the early modern phase, in acknowledgement of their services to the centre, many of these local elites were often awarded with honorific titles such as Chowdhury or Roy (Chatterjee 2010:448,455). They, consequently, comprised the powers who could procure and re-allocate land, and furthermore, commission temple building.
In addition to the Brahmin society, another parallel development was to affect patronage of temples. Along the forested frontiers or peripheries of Bengal, families of chieftains were carving out several territorial principalities. Some important ones include the Mallas of Bishnupur or the Rajahs of Cooch Behar. The legitimacy of their leadership came from the political integration of these territories into more recognized authorities like the Murshidabad Nawabs or Mughals. Gradually, such political vassalage and assimilation lent them administrative powers locally and led to the recognition of their authority by the mainstream, though their antecedents could be adivasis or indigenous communities of the time. Given their military prowess and their newly established authority, these communities now identified themselves as the new warrior class or Ksatriyas assuming titles like Singha or Simha (Chattopadhyaya 1988: 60). They were the new local kings who came to be seen at par with even their Brahmin counterparts in terms of military, administrative and social standing.
What emerges, therefore, is that compared with many other regions of the subcontinent, temples in Bengal were the result of patronage from a non-hieratic, locally grounded rather than central source of authority. Without a large retinue of craftspeople who could follow ‘standardised’ designs, the earliest structures built would have probably emulated the ones made for homes with timber, bamboo and mud. This was not historically uncommon, as many timber structures in central and northern India gave way to counterparts in permanent materials like stone or brick (Grover 1980:33; Mangaonkar 2011:14–15). Organic materials being perishable, other apposite materials for construction came from the alluvial tracts of the Ganges basin or the lateritic soil of the south-western Chota Nagpur plateau which could be fired into brick or terracotta, the iron-ore rich raw material lending the finish a rich red colour after firing.
It appears that the temple patrons were not preoccupied with cultural, social or theistic purity, unlike their more orthodox counterparts. This would, along with the fact that Islamic construction technologies were well known by then, have a significant bearing on the formal approach to the design of the temple. The proliferation of the architecture of the older 14th and 15th-century capitals of Gaud and Pandua under the Sultanate establishment in Bengal could not be ignored. This cultural intercourse, along with the exploration of the vernacular, would result in considerable borrowing and adaptation in architectural design. For instance, the 17th-century tomb of Fateh Khan in Gaud draws almost entirely on the form and structure of a rural hut in Bengal—even down to the vertical panels on its wall creating the same shallow relief that the bamboo and timber framework does under the surface of mud finishes (Tadgell 1995:180–181). Of equal significance is the Bengal temples’ borrowing of the technology of the arch, originally introduced in India with the coming of Islamic master builders. Working with a material like brick for construction, which is sound when in vertical compression but prone to failure in bending or spanning while creating architectural forms, the use of arches to span openings made perfect sense.
Understanding typologies
The word ‘typology’ in architecture, refers to formal variations within a building type, where the function is same. In this case, referring to temples, there cannot be any doubt that even this one building type in one cultural region was driven by the human need to articulate its formal expression creatively. The limitations of geography as well as construction and finishing material notwithstanding, the Bengal temple is a body of work involving interplays of square, rectangular, octagonal or circular forms at various elevations, rendered with myriad volumetric variations. This not only makes the temple identifiable as a cultural construct within a region, but also ensures that the buildings do not look identical, in overall appearance as well as in detail.
To make these elaborate geometries intelligible, we first need to understand their architectural vocabulary through it’s defining elements, namely the chaala and ratna. The word chaala originally referred to the Bengal hut’s roof. Literally translated, it means shelter or shade. The square or rectangular ground plan of the temple could be roofed with the humble curved plane that covered the rural hut’s superstructure. The formal logic of the shape evolved from the earliest materials—timber or bamboo frameworks on which straw, dry grasses or hay would be laid in crisscross layers. Knowing the technology of the arch, the builders using brick could now roof their superstructures in a similar form, curving in two planes like a pendentive. Alternatively, this form or curve would come to be known as a bangla or bangladaar roof.
Fig. 1: Chaala and Ratna, Source: Author
With the basic roofing problem addressed, the temple could now be conceptualized with a two-way roof, curving at its ridge—do chaala, or even a four-way curving sloped roof—chaar chaala, from a square top. When expanded horizontally, there could be two do-chaalas placed next to each other, forming a rare variant called the jor-bangla, meaning ‘conjoined-huts’. To conceive a higher structure, a chaar chaala would ascend in height and diminish in size, the smaller roofing sitting on the larger one—making eight slopes in all. This last variant, called the aath-chaala, is ubiquitous in Bengal, popular due to a simple design strategy of breaking the visual monotony of the regular hut and evidently forging a temple out of the same form!
Although the many ways of articulating the chaala afforded some visual relief, it was still an abrupt termination of the temple’s top. The curves of its ridges could only lead the eye sideways to its own eaves, while the patron, architect and builder alike aspired that the sacred building soar skyward. This issue was addressed by the introduction of a small tower or turret-like vertical element, called ratna. Literally meaning ‘jewel’, the ratna, placed at the centre of the chaala roof, would increase the height of the temple without disturbing its proportions. Evolving further, along with the single one placed at the centre, there could be four others placed at the roof’s corners, and could multiply forming an elaborate volumetric cascade! Along with the chaala, the ratna would come to qualify every Bengal temple’s quintessential nomenclature.
Ratnas in temples, with the essential one at the top of the roof, could now multiply in odd-numbered geometric progressions like one, five, nine, seventeen or even twenty-five. Temples would, consequently, come to be known as eka-ratna, pancha-ratna, nava-ratna, saptadasa-ratna or panchavimsati-ratna, corresponding with the number of towers deployed in their designs. The curve of the chaala roof, highest in the centre and lower at the edges, also provides a subtle elevation to every central ratna or even ratna groups. Just like one roof stacked over another to make the aath-chaala, the temple volume at the base could now be stacked with smaller to miniature temples with chaalas and ratnas, ultimately creating an impressive visual effect!
Geographies of realisation
Numerous hallowed sites all over what comprises Bengal today are home to the chaala and ratna temples. Of the many places, the Malla capital of Bishnupur, originally called Mallabhum, is supremely important. Established after the period of Sena domination in Bengal till the 14th century, the landscape of Bishnupur was geographically advantageous due to its location between the Damodar and Dwarikeswar rivers, which were important routes; and also in its being richly forested in its periphery. Owing to strategic alliances with the Mughals, the kingdom prospered till the late 18th century. Combined with the Bhakti movement’s influence, temple building was essentially an outcome of a larger cultural renaissance. Many scholars claim that the city of Bishnupur was envisaged as a recreation of the sacred landscape of Vrindavan, associated with the life of the legendary Hindu figurehead, Lord Krishna (Ghosh 2002:197–204). Owing to its rich culture, traditions and practices in not just architecture, but also music, textiles and other handicrafts flourished for nearly five centuries (Das & Basu 2007:18–19). A contemporary chronicler from the 18th century, J.Z. Holwell (1771:198) reports that in Bishnupur 'no robberies are heard of' and that 'there are in this precinct, no less than 360 considerable pagodas or places of public worship'!
The rich tradition of temple building in Bishnupur was to have a protracted impact on architectural practices in other regions of Bengal, both during its heyday and during its recession with the waning of Mughal power. Brick and terracotta temples are now found in western as well as eastern Bengal. One can even notice faint echoes in temple architecture in far-flung areas like upper Assam’s Sivasagar region. Closer to Bishnupur’s immediate area of influence, in the well-drained plains of the Hooghly region as well as Barddhaman, temples were being built well into the 19th century (Khare 2005; Biswas and Haque 1995:2–11). Kalna, an erstwhile centre of the kings of Bardhhaman, has some of the largest and richest concentrations of temple ensembles.
Many of the temples in Hooghly and Barddhaman are indigenous in architectural vocabulary, evolving from established practices, while some innovated in ensemble planning, architectural material and tectonics as well. A particular temple’s scale, elaborateness or design could vary with the tastes of its patron, as well as the knowledge and expertise of its builders. While most of them embody a synthesis of the architectural vocabularies discussed above, many represent significant departures or innovations within the building practices. To appreciate both the synthesis and innovations, specific examples shall be examined for their representation of a typology, as well as conceptual and architectural symbolism. It may be noted that the discussion is not sequenced chronologically, but to give a comprehensive view of specific architectural and typological characteristics that are significant.
The Keshta Raya Temple, Bishnupur
Built in 1655 by Raghunatha Singha, the Keshta Raya temple can be considered a rare and unique instance of a terracotta finished brick structure (Biswas and Haque 1994:13). Its faces are richly ornamented with scenes from the epics Mahabharata and Ramayana. In this regard, it is important to note that the likelihood of craftspeople being conversant in Sanskrit language would have been quite small. As a result, they would often visually translate, into relief work, parables and songs of the local poets. The final body of ornamentation work on the temple also, thus, became a medium for the continuance of oral histories and culture.
Fig. 2: Keshta Raya Temple, Bishnupur. Source: Author
As in the jor-bangla typology, the roof forms of the two lower Bengal huts cover their rectangular volumes, meeting at their common valley by projecting beyond their walls, while the two ridges of their roofs stand out against the skyline defining four slopes in all. The square hut on top can be postulated as roughly articulating a ratna, albeit suggesting a conscious variation from the usual tower in its own design. The overall design of the temple demonstrates the aforementioned quest for verticality, in spite of its horizontal massing, while its exterior at eye level narrates the stories from some of India’s most ancient texts.
Brindabanchandraji’s Matha and temples, Guptipara
Guptipara, in Hooghly district, continues to be a centre of Vaishnava Hinduism even today with its annual Ratha Yatra or ‘chariot journey’. In the early stages of influence of the Bhakti movement in Bengal, it certainly appears to have been an important site with a matha, a sacred congregational space for musical hymns, devotional songs or even the performance of dance-dramas.
The four structures at the site represent almost three centuries of development inside a walled enclosure, the oldest being a shrine to Saint Chaitanya himself attributed to the late 16th or early 17th century (Biswas and Haque 1995:32–33). The latter, a simple structure embellished with three arched openings, exemplifies the use of custom-made brick sizes on its façade. This also makes it one of the oldest surviving brick structures in the region. Ostensibly, the other structures here have been built on older foundations.
Fig. 3: Carved Bricks at the Shrine to Chaitanya Dev, Guptipara. Source: Author.
Of these, the aath chaala Brindabanchandraji temple is an imposing volume facing north on a notably high plinth, rising to about 19 metres in height—approximately equal to a five-storied modern day building. Frugal in its surviving ornamentation with terracotta on the exterior, the temple represents a rare example of a painted sanctum. The use of arches in its front side’s openings and the painted interiors testify the ongoing cultural intercourse as well as an exchange of knowledge and technology between its Vaishnavite patrons and craftsmen well-versed in arcuate construction under the Bengal Nawabs. The present structure of the temple was erected in 1833 on the site of an earlier temple (Biswas and Haque 1995:32). The temple is square in plan with the ridges of its lower four slopes meeting a reduced rectangular form, which articulates four more unequal slopes—a variation within the aath chaala itself.
Fig. 4: Brindabanchandraji’s Matha. Source: Author.
Within the premises of the Matha is also the south facing, 18th-century Ramchandraji Temple: an elegant representation of the eka ratna typology. The square base is about 11 metres a side and the superstructure gives way to four slopes terminating in a single octagonal tower finished with a conical roof, rising to a height of nearly 13 metres above the base.
Fig. 5: Ramchandraji temple, Guptipara. Source: Author
The south entrance has five structural bays, the central three being arched openings. Only the façade with the entrance is finished with terracotta panels, suggesting its patron’s financial status was lower than his that of his counterparts in Bishnupur. Nonetheless, the intricacy, profusion and variety of designs in its terracotta panelling, with scenes from Vrindavan above its arches, where faces are of discernable detail, and the war scenes from Ramayana in its lower elevation, are with few parallels in all of Bengal.
Bishnupur’s Raas Mancha
Though not a temple in the strictest sense, the Raas Mancha is a building type that was integral to a temple ensemble. The one at Bishnupur is the only one of its kind in both form and scale. It is also notable that the structure was built in 1600 by Bir Hambir (Biswas and Haque 1995:56), one of the most significant patrons of the arts, both plastic and intangible, in the lineage of its many rulers.
Fully constructed out of brick, with a solid pyramidal roof and core, the building is also a structural achievement that is still standing. The astute combination of a corbelling trabeated system with arcuate arched verandas is equally rare, not just in the region, but in the entire subcontinent. The veranda that encloses the structure at the base is topped by the quintessential bangladar roofs, creating an eclectic architectural composition overall. Its last but significant departure also lies in the fact that unlike any other central structure, its façade at the base is composed of 10 bays: an even number. The structure is also remarkable in size, resting on a square laterite stone platform, each side of which measures about 25 metres.
Fig. 6: Plan (after ASI) and front elevation of Raas Mancha, Bishnupur. Source: Author
This apparent celebration of architectural composition is not a stand-alone whim. It complements the ecstatic Raas festival celebrations which commemorate Lord Krishna’s community dance with the cowherd maidens of Vrindavan. This annual festival continues to be celebrated here with great enthusiasm, and embodies the core essence of the Bhakti movement—one of reaching the transcendental union via rhythmic movement through divine song and dance. The centrality of the structure maps the visual dimension of the Raas mandala, with emphasis on dynamism.
The mancha or dais for this event, where traditionally the myriad deities of the Bishnupur temples would be brought together during the festival, is an outcome of the immense power of human imagination, in physical form. As an architectural artefact, the Raas mancha embodies this emphasis on collective celebration, juxtaposed with the deeply personal bhakti or devotion (Ghosh 2008:53), through its formal centrality and simultaneously through the intricate reliefs on terracotta panels, within its veranda spaces. The conception and articulation of this idea in physical form and material stands today as a representation of the genius of its patron and builders.
The Shyama Raya Temple, Bishnupur
The conceptual and formal articulation of a central double-storied temple reaches its peak in the Shyama Raya temple built by Raghunatha Singha in 1643 (Biswas and Haque 1995:12). It is of well-proportioned intimate scale, measuring about 11.5 metres on a square ground plan, and about 11 metres in height. It is of the pancha ratna typology, with four square towers at the corners of its superstructure, and a central octagonal space serving as the fifth ratna at the apex of the temple’s chaala roof.
The highlight of the temple is the circular raas mandala, a visual representation of Krishna’s dance with the gopis or cowherdesses—a diagram that the surfaces of the temple deploy creatively and persistently. The largest and most exquisitely detailed pair dominates its main, southern entrance, with the sanctum enclosed on all four sides with arched verandas of three open bays in the centre and four closed ones—two flanking each corner. Conceptually, the massing of the temple with the sanctum below and the octagonal ratna on the first floor is a crystallisation of the divine ritual of Raas Leela—or the union of Krishna with his consort, Radha, as lovers (Ghosh 2002:76–80). The celebrating gopis complete the overall ensemble, as their circumambulatory movements elevate the rhythmic dance towards infinity.
Fig. 7a: Shyama Raya Temple, Bishnupur
Fig. 7b: Detail of Raas Mandala
This particular temple also represents a major departure from the conventional spatial organization of Hindu sacred architecture seen in almost all the Nagara temples of northern India, as well as the Dravida temples of the south (Kramrisch 1986:145–56). The latter’s linear experiences from mandapa or audience hall to garbhagriha or sanctum, are not followed in this 17th-century structure. Apart from verandas to approach the temple from all sides, the ground floor of the Shyama Raya temple’s sanctum is extended vertically into the habitable space to form the octagon on its upper level. The inner walls of the octagon are lined with terracotta figures of musicians to provide the perfect ritual setting, in space as well as texture, for a three-dimensional architectural translation of the two-dimensional mandala depicted on the structure’s south façade.
Hamsesvari Temple, Bansberia
A contemporary of the later Bishnupur kings in Hooghly was Bansberia’s Raja Rameswar Roy, also a subscriber to Vaishnavism. He built a temple in 1679 to honour Ananta Vasudeva, a form of Vishnu (Biswas and Haque 1995:34). The temple, quite significant as an early eka ratna example, exuberant in shallow terracotta relief, was to have a unique neighbour just over a century later. Rameswar Roy’s great grandson, Raja Nrisingha Deva, who was patron to the most unique temple of its time, the Hamsesvari temple, brought about a shift of focus from Vaishnava to Yogic or Tantric belief-systems (Biswas and Haque 1995: 33-34).
The shift was extended to the Hamsesvari temple’s architecture as well. This structure, built from 1799 to 1814 (Biswas and Haque 1995:33), while echoing the receding volumetric articulation of the ratna system of design, demonstrates several significant departures from traditional ways of building temples in Bengal. The most visible of them is that of the material—Chunar sandstone, quarried from the vicinity of Varanasi (Banerjee 2012:83). It also uses the reddish Bhilwara sandstone from Rajasthan. Both these materials are used in highlighting the temple’s central areas, alongside the local brick and lime plaster finish. The most significant of all innovations, however, is in the articulation of this temple’s plan, form and volume.
Fig. 8: Hamsesvari temple (elevation) and detail of interior. Source: Author
Unlike all other temples of the region, the plan of Hamsesvari temple circumscribes an octagon. This concept is carried into its 13 towers over five stories rising to a height of about 30 metres. The architect and his team of artisans were appointed from the holy city of Varanasi, with the temple’s patron, Nrisingha Deva, having spent a significant and transformative period of his life there, leading to his theistic orientation and the decision to build this temple. The resultant body of work, therefore, reflects many architectural and technological influences from the prevailing northern Indian temple design in the late 18th and early 19th centuries.
The Hamsesvari temple incorporates several elements that are not native to Bengal, yet its overall architectural composition makes it uniquely local, with the cascading ratna formation. The structure’s lower levels show use of pedimented arched openings as well as cornices, an echo of the classical Greek revival which was then gaining ground with the British East India Company in Bengal; the peripheries of its towers have running stone chhajjas, or sunshades, common in northern and western India; while the octagonal plan and its fractalisation into towers is common in northern and central Indian Islamic tombs, the geographically closest of them being Sher Shah Suri’s tomb in Sasaram, Bihar.
The synthesis of these seemingly disparate elements into a balanced and well-proportioned whole, testifies to continuing innovation in the architecture of the Bengal temples. It represents a unique continuity in tradition, well into the advent of the modern period, while seamlessly absorbing external architectural and aesthetic influences.
Conclusion
The vignettes here are only a microcosm of a vast tradition in the art of building temples in Bengal. The significance of the surviving temples lies in their sheer variety, even when working within a constantly evolving but established aesthetic model. While we have only discussed some important buildings in selected geographic locations, there are, even today, hundreds of such temples that stand testimony to the genius of the region.
It is notable that modern, 19th-century, temples in Bengal, which are heavily popular pilgrimage sites, are modelled on the traditional chaala and ratna designs. Two sublime examples include the 1809 aath-chaala structure of the Kalighat temple in Calcutta (Victoria Memorial Museum 1973:60), and the nava-ratna structure of the Kali temple in Dakshineswar, built in 1855 (Singh 2009:255). Both these structures are part of large complexes that include Shiva temples and a naatmandir or dance hall, testifying to continuing traditions of worship, song and dance converging against a living architectural backdrop.
The historic temples in Bengal are also remarkable in the plastic range with which terracotta panelling provides relief to the strict Euclidean geometries of the architectural volumes. They not only represent the tastes and refinement of the patrons, but also had an important role in providing work and sustenance to generations of artists and craftspeople. The subject matter in the terracotta reliefs is significant in the way it brought to life local legends, belief systems as well as descriptions of sacred landscapes in textual and oral tradition. The temples in Kalna and Bishnupur continue to form a rich architectural setting to several living festivals even today.
Fig. 9: Shahjahan’s Naulakha Pavilion, Lahore (1633) and Jharokha for the Peacock Throne, Delhi (1648), Source: https://upload.wikimedia.org/wikipedia/commons/3/38/July_9_2005_-_The_Lahore_Fort-Sideview_of_Naulakha_pavillion.jpg and Author
The most significant architectural aspect of these temples is, however, the vernacular Bangla roof.The sheer power of influence it had all over the sub-continent’s architectural history across cultures is noteworthy. First formally deployed in Bengal in the Raas Mancha of Bishnupur, it was adapted by and became one of the most recognized signature elements in the crystallisation of imperial Mughal architecture across the empire after Shahjahan ascended the throne in 1628. The bangladar finds echoes in almost all of Shahjahan’s most acclaimed buildings like the Naulakha Pavilion in Lahore Fort, the Shah Burj of Delhi and Agra’s Red Fort, as well as the most significant of all, the Jharokha of the imperial throne in the Diwan-i-Aam (Hall of Public Audiences) in Delhi’s Red Fort (Koch 2002:113–22).
Shahjahan’s royal architecture in Delhi and Agra having a critical ripple effect over the areas under his sovereignty, the following centuries saw it travel (ironically) eastward into Bengal, westward into Rajput architecture and north-west into the architecture of the Sikhs. Today, it is nearly impossible to find any historically significant building built after the 17th century in northern, western and eastern India which does not deploy the humble chaala, or bangla in one form orthe other. Interestingly, the revivalist architecture of the headquarters of the famous Ramkrishna Mission in Hooghly, Belur Math, designed as late as 1897, uses the bangladar profusely in the form of cupolas and sunshades! Most of all, through the Bengal temples, one finds a rare continuity of a tradition whose genesis is in the local vernacular, which transcends borders of cultures, religion and politics through the language of architecture.
References
Banerjee, Sikha. 2012. 'The Story of the Hanseswari temple, Banshberia,' in Chitrolekha International Magazine on Art and Design 1.2:81–84. Online at www.chitrolekha.com/v1n2.php (viewed on September 20, 2015).
Biswas, Sachindra S. and Zulekha Haque. 1995. Terracotta Temples of Bengal. Calcutta: Friendship Publishers.
Chatterjee, Kumkum. 2010. 'Scribal Elites in Sultanate and Mughal Bengal', in Indian Economic & Social History Review 47.4:445–72. New Delhi: Sage Publishers.
Chattopadhyaya, B.D. 1988. The Making of Early Medieval India. Delhi: Oxford University Press
Das, Dipaneeta, and Sanghamitra Basu. 2007. 'Mapping of Heritage Resources and Planning for Sustainable Tourism in Temple Town of Vishnupur', in ITPI Journal 3.2:16–26. New Delhi: Institute of Town Planners India
Ghosh, Pika. 2002. 'Tales, Tanks and Temples: The Creation of a Sacred Center in Seventeenth-Century Bengal', in Asian Folklore Studies 61.2:193–222.
———. 2008. 'Krishna’s Dance and Devotional Practice in the Temple Courtyards of Seventeenth-Century Bengal' in Performing Ecstasy: The Poetics and Politics of Religion in India, eds. Pallabi Chakravorty and Scott Kugle, pp. 49–89. New Delhi: Manohar Publishers.
Holwell, J.Z. 1771. Interesting Historical Events relative to the Provinces of Bengal and the Empire of Indostan, Part 1. London: T. Becketand and P.A. De Hondt. Online at https://archive.org/details/interestinghist00holwgoog (viewed on accessed on October 19, 2015).
Khare, Ajay. 2005. Temple Architecture of Eastern India. Gurgaon: Shubhi Publications.
Koch, Ebba. 2002. Mughal Architecture: An Outline of Its History and Development (1526–1858). New Delhi: Oxford University Press
Kramrisch, Stella. 1986. The Hindu Temple vol. 1. New Delhi: Motilal Banarasidass.
Mangaonkar, Priyanka. 2011. 'Terracotta Temples of Bishnupur: Transformation through Time and Technology' In Chitrolekha International Magazine on Art and Design 1.2:14–32 (viewed on September 9, 2015).
Michell, George. 1989. The Penguin Guide to the Monuments of India, vol. 1: Buddhist, Jain, Hindu. London: Penguin
Singh, Mahendra. 2009. Dalit’s Inheritance in Hindu Religion. Delhi: Kalpaz
Tadgell, Christopher. 1995. The History of Architecture in India. New York: Phaidon
Victoria Memorial Museum. 1973. Bulletin of the Victoria Memorial, vols. 6-7. Ann Arbor: University of Michigan Pess

