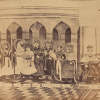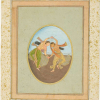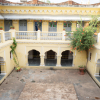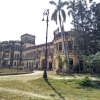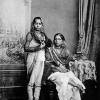Commonly referred to in the tourist literature as the ‘Little Taj,’ the tomb of Itimad-ud-Daula is a breathtaking mausoleum situated on the Yamuna River just outside Agra and should be appreciated in its own right and not as a miniature version of the Taj Mahal. Built by the Mughal Empress Nur Jahan for her parents, Itimad-ud-Daula and Asmat Begum, between 1622 and 1628, this small mausoleum is the first example of a Mughal tomb faced in white marble that employed such a wide use of stone inlay to decorate its exterior (Fig. 1).
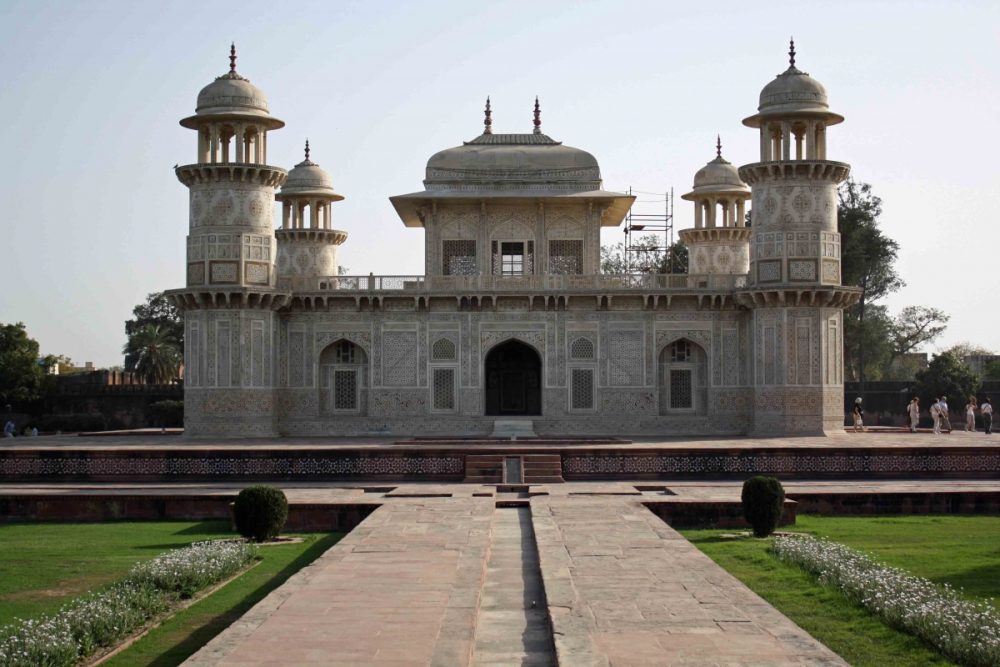
Fig.1: North façade of Itmad-ud-Daulah's Tomb
Fig. 2: Interior decoration
Every surface is accentuated with floral, geometric and animate motifs, the decoration of which is rivalled only by the profuse and varied depictions of these same motifs in colourful paintings and inlaid stone used to enhance the interior of the structure (Fig. 2). While originally the entire surface area of the interior would have been decorated, this is not the case today. However, a large portion of the original decoration, albeit restored, is still evident.
Itimad-ud-Daula was the title given to Mirza Ghiyas Beg/Ghiyas Beg Tehrani, a Persian noble from Khurasan who arrived at the Mughal court during Akbar’s reign and swiftly worked his way to the top of the government hierarchy. After Jahangir ascended the throne in 1605, he awarded Ghiyas Beg the title of ‘Itimad-ud-Daula’, meaning ‘Pillar of the Empire’. The royal family and that of Itimad-ud-Daula soon became intertwined as his daughter, Mehrunnisa, married Jahangir in 1611; she was subsequently titled Nur Jahan (‘Light of the World’) in 1616. Furthermore, Itimad-ud-Daula’s granddaughter, Arjumand Banu Begum, the daughter of his son, Abu’l Hasan, titled Asaf Khan, married the Mughal Prince Shah Jahan. It was Arjumand Banu Begum who was titled Mumtaz Mahal (‘The Crown of the Palace’) and ultimately for whom the Taj Mahal was built.
Nur Jahan was a great patron of architecture, as exemplified by her varied building commissions, and also an independently wealthy woman. She had funds coming into her coffers from various trade ventures and land holdings, and on her father’s death was awarded his accumulated wealth as well. As a result, when she embarked upon the construction of her parents’ tomb, she was able to commission the mausoleum without budgetary constraints, the result of which is this jewel of a building.
The mausoleum can be categorised as a ‘platform tomb’, a tomb style popular during Jahangir’s reign. It was constructed outside Agra’s city walls on the eastern bank of the Yamuna in a garden originally owned by Itimad-ud-Daula himself. The mausoleum, faced completely in white marble, was placed in the centre of a small charbagh atop a red sandstone platform, accessed through two of the four monumental gateways built into its enclosure walls. The main entrance was through the eastern gate while the western one, in actuality a waterfront baradari (pavilion), offered riverside access to the tomb garden; the structures in the east and west walls were built as false gateways, for the sake of symmetry. The riverfront entrance gate was conceived of as a pleasure pavilion, as indicated by the large interior chambers and riverfront views they afforded. Each of these four gates were faced in red sandstone and had geometric and chine khana designs inlaid into them in white marble. The chine khana decorative scheme consisted of niches, both real and false, made to look as if they contained vessels, bowls of fruits and/or flowers.
The square tomb, measuring approximately seven metres per side, has four round turrets crowned with chattris (small domed kiosks) rising from engaged octagonal bases at each corner. Along the roofline of this storey, between these turrets, was placed a carved, marble balustrade to enclose the created roof terrace. An arched entrance pierces the centre of each face of the mausoleum, the remaining rectangular openings per side filled with beautifully carved jalis (lattices). The interior space of this floor was divided into nine chambers, the central chamber being the largest. It is here that the sarcophagi of Itimad-ud-Daula and Asmat Begum were placed over the graves of the couple. The square superstructure which comprises the second storey of the tomb houses the false cenotaphs of the couple and is topped with a canopied dome rising from a wide chhajja. The walls of this superstructure are inset on each side with large, marble jalis carved in a variety of beautiful geometric designs (Fig. 3).
Fig. 3: Detail of upper pavilion jali
Jalis have been used throughout the mausoleum: with the exception of the entrances, all the openings in the tomb’s facade were filled with beautifully carved screens. This decorative device, of Gujarati origin, was used throughout the Mughal period for all different types of architecture, ultimately becoming ubiquitous in its use. One of the likely reasons these carved screens were so popular was that they allowed for the introduction of muted natural light into the interior of buildings. Two prominent early examples of its use on Mughal constructions from Akbar’s reign are its use on the western wall of Humayun’s tomb in Delhi, where three arched jalis were placed, and at Fatehpur Sikri, where jalis were used essentially to create the external walls of the tomb of Sheikh Salim Chishti in the courtyard of the Jama Masjid.
Fig. 4: Detail of exterior decoration
The fine marble surface of the mausoleum has been embellished with inlaid hard and semi-precious stones using a magnificent design scheme based on geometric designs and chine khana motifs that includes ewers, wine vessels, fruits and trees (Fig. 4). In addition, delicately carved panels of calligraphy were placed in a band beneath the brackets delineating the two storeys; these epigraphic panels were carved so finely that they are almost invisible unless one is looking for them. Although the name of the architect or builder of the tomb is unknown, we know that the calligrapher responsible for these epigraphic panels was ‘Abd al-Nabi al-Qarshi.
Fig. 5: Interior tomb chamber
As mentioned, the ground floor of the tomb is square and the interior is divided into nine quadrants, thus resulting in a hasht bihisht plan. In the central chamber are the true sarcophagi of Itimad-ud-Daula and Asmat Begum; despite being able to enter the tomb from each side of the monument, this chamber is only accessible from the south. This central chamber is profusely decorated with flowers, wine vessels, vases and cypress trees, as well as geometric designs (Fig. 5). It is noticeable almost immediately that the flowers painted on the walls of this central chamber are predominantly red, which can be explained by the symbolism associated with them, which is that red flowers were associated with suffering and death in Persian literature. As Itimad-ud-Daula’s family was Persian, it is possible that this colour scheme was purposefully chosen for the interior of the mausoleum’s decoration. The influence of Nur Jahan’s Persian heritage on the decorative elements of this tomb is very strong. For example, the motif of a cypress tree entwined with other flowering trees, used to decorate both the exterior and interior of the tomb, was a common visual metaphor in Persian art and poetry meant to evoke the idea of the Beloved and the lover.
The decorative motifs of Itimad-ud-Daula’s tomb have been described as belonging to the age of Jahangir, special attention being called to the extensive use of wine vases, jars, cups and dishes, as well as the portrayal of Chinese clouds and animate motifs. Of the latter, duck heads are used to accentuate some of the vessels inlaid into the facade, while on the interior it is easy to spot fish, felines, birds and deer. This extends to the exterior, subsidiary structures of the tomb garden as well, as seen on the riverfront pavilion. The use of such imagery to decorate a mausoleum is exceptionally rare in Mughal architecture, one of the only other examples being the tomb of Jahangir in Lahore, where animate imagery was used to embellish the exterior chambers and interior passages of the structure. However, animate imagery was used for the decoration of other types of structures, and was a design element used frequently by both Jahangir and Nur Jahan to decorate the architecture they commissioned. For example, the so-called ‘picture wall’ of the Lahore Fort, started by Jahangir and competed by Shah Jahan, is distinctive in its substantial use of human, animal and supernatural figures. Nur Jahan used similar imagery to decorate the interior of her pavilions of the Ram Bagh in Agra, also the exterior of the Serai Nur Mahal in the city of the same name. The interior ceilings of the tomb chambers are also in a tradition of design and decoration associated with Jahangir’s reign. One of the early examples of this type of ceiling decoration, based upon a network of points arranged in concentric circles which were not structural but purely aesthetic, is seen at the mosque of Mariam Zamani in Lahore.
It is not possible to talk about a Mughal tomb without also discussing the garden context in which it was built as an important symbolic association existed between the two: the tomb and tomb garden were meant to be earthly representation of Paradise. Designed as a classic charbagh, Itimad-ud-Daula’s tomb stood in the centre of a square garden which was divided into four quadrants by walkways with built-in water channels. By placing the tomb in this position, it was symbolically sitting at the junction of the four rivers of Paradise, a setting which was further alluded to by the profuse imagery of flowers, wine vessels and fruits which will abound in the gardens of Paradise. Further highlighting this intricate symbolic relationship between the garden, the tomb and water were the four rectangular pools with fountains in their centres that were built into the platform on which the mausoleum stands.
Completed four years before construction on the Taj Mahal started a few kilometres away, the use of stone inlay in such a profuse, fine fashion on the exterior of Itimad-ud-Daula’s mausoleum can be seen as a forerunner to the delicate pietra dura used to decorated the interior and exterior of the Taj Mahal. Other aspects of his tomb which anticipate elements of Shah Jahani architecture that reoccur in the Taj Mahal have been outlined by Ebba Koch: ‘the vaults of the central chamber and of the corner rooms in a network pattern developed from points arranged in concentric circles; the coved ceilings of the verandas and of the upper pavilion; the cladding of the entire outside of the building with white marble inlaid with different-coloured stones’.
Bibliography
Primary Sources
Jahangir, Nuruddin Muhammad. 1999. The Jahangirnama: Memoirs of Jahangir, Emperor of India, trans. Wheeler M. Thackston. Washington, D.C.: D.C.: Freer Gallery of Art, Arthur M. Sackler Gallery, in association with Oxford University Press.
Secondary Sources
Albanese, Marillia. 2000. Architecture in India. New Delhi: Om Book Service.
Asher, Catherine.1992. Architecture of Mughal India. Cambridge: Cambridge University Press.
Dickie, James. 1985. ‘The Mughal Garden: Gateway to Paradise’. Muqarnas 3:128–37.
Findley, Ellison Banks. 2000. Nur Jahan: Empress of Mughal India. Reprint. Delhi: Oxford University Press.
Hillenbrand, Robert. 1996. ‘Mughal Architecture Explored’. South Asian Studies 12:105–23.
Koch, Ebba. 2002. Mughal Architecture: An Outline of Its History and Development, 1526–1858. Reprint. New Delhi: Oxford University Press.
———. 2006. The Complete Taj Mahal and the Riverfront Gardens of Agra. London: Thames and Hudson.
Nath, R. 1976. ‘Depiction of Animate Motifs at the Tomb of I‘timad-ud-Daulah at Agra’ in Some Aspects of Mughal Architecture. New Delhi: Abhinav Publications.
Tirmizi, S.A.I. 1979. Edicts from the Mughal Harem. Delhi: Idarah-i Adabiyat-i Delli.


