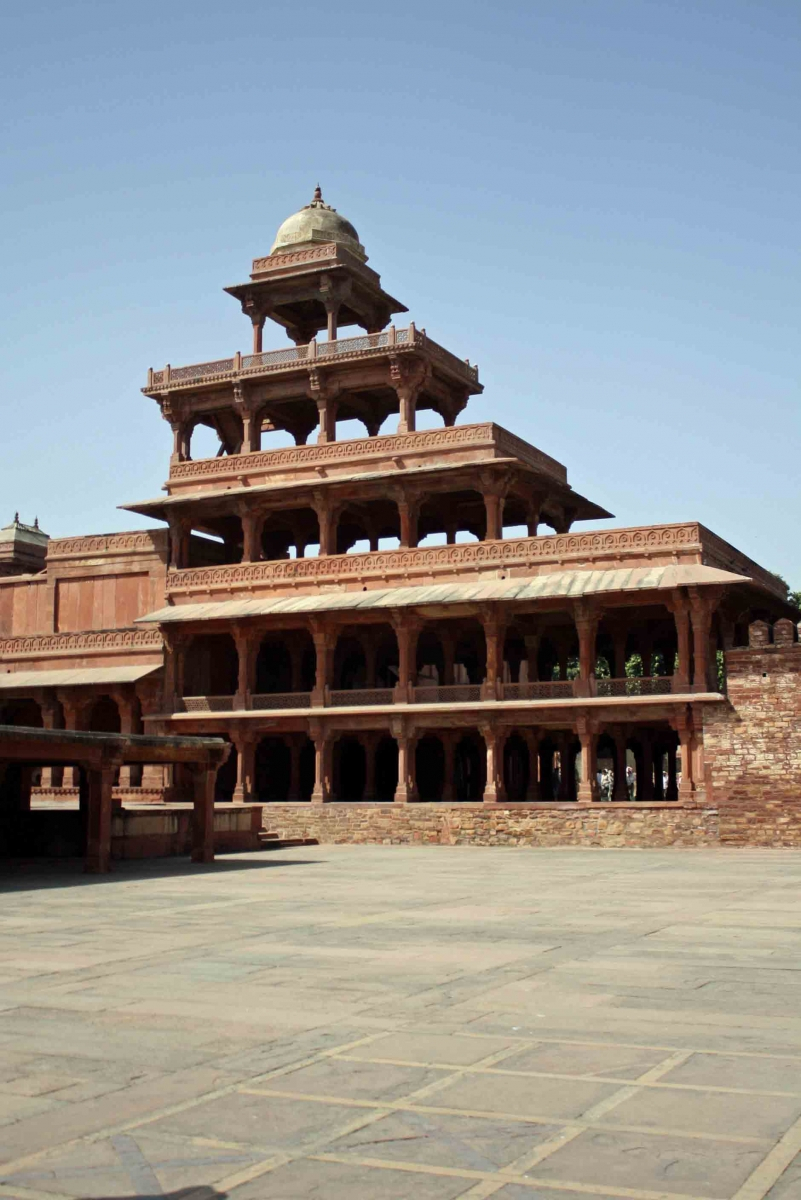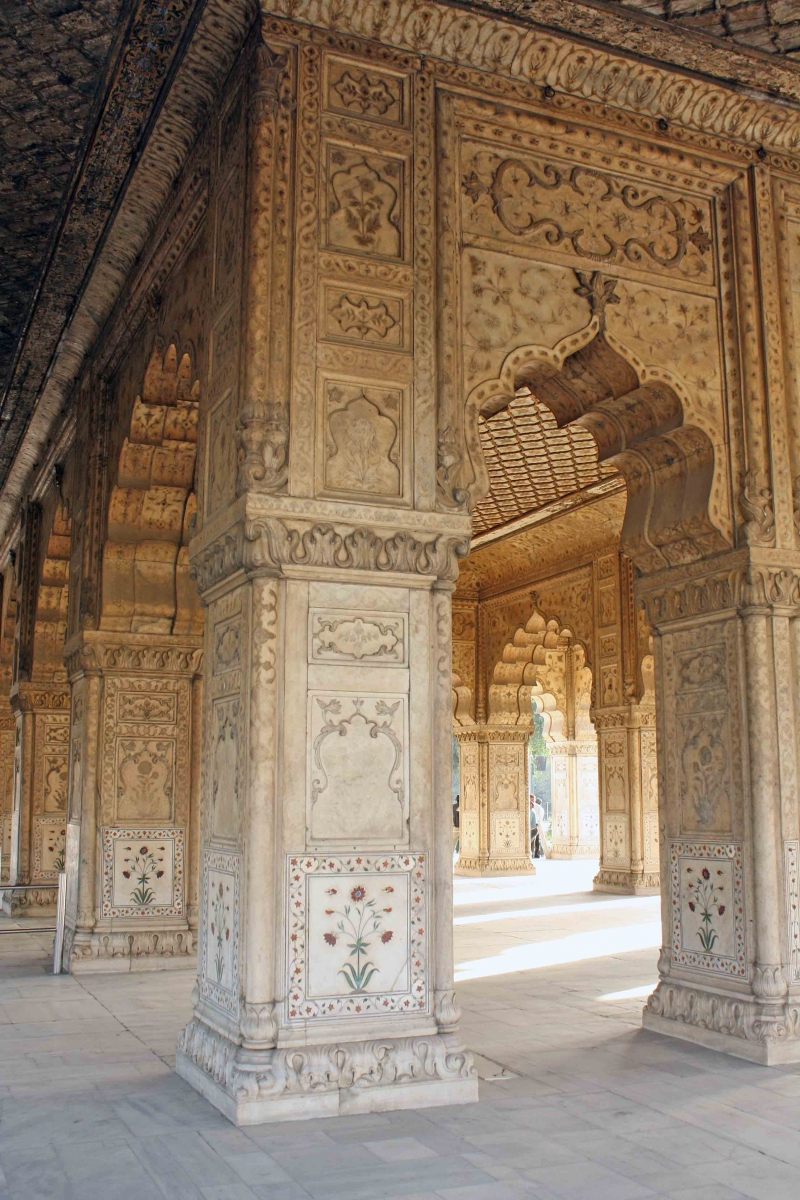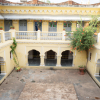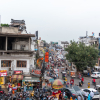From the 16th century, the landscape of South Asia was transformed by the architecture of the Mughals. Their style, incorporating structural elements from Central Asia, a local Islamic idiom from the Delhi Sultanates, and traditional components native to the region, resulted in a highly distinctive visual presence which altered the landscape of their realm and dramatically influenced the production of architecture in the region up to the present day. Their Central Asian, Timurid ancestry was of immense importance to the Mughals and greatly informed their concept of what imperial architecture should look like and represent. From the great building campaigns of Timur and his successors, the Mughals inherited the concepts of architectural monumentality, an Islamic, Central Asian style, the notion of the hash bihisht ground plan, and the concept of the Persian charbagh garden.
From 1526, the date of the founding of the Mughal Empire by Babur, until the reign of Akbar (r. 1556–1605), the architecture produced by the Mughals was not radically different from the pre-existing Islamic architecture in the region. However, once Akbar took the throne and firmly established himself as Emperor, he had the stability and the means necessary to initiate great architectural projects. One of the first of these he embarked upon was the construction of his father’s mausoleum, Humayun’s tomb in Delhi (Fig. 1).
Fig. 1: Humayun's Tomb, Delhi, west façade (photo Mehreen Chida-Razvi)
It is an unmistakeably ‘Muslim’ building, owing its large bulbous dome and arched entrances within pishtaqs (rectangular frames) to a Central Asian source. The local vernacular of architecture is also present in the colour scheme of red sandstone accented with white marble, the use of colonnettes rising from the base of the building to above the level of the facade, and the use of jalis (lattices) and chattris (umbrella-like architectural design features) to accentuate the exterior of the mausoleum. That a singular Mughal style had not yet emerged during Akbar’s reign is evident in the contrasting aesthetic employed at Akbar’s new great capital city of Fatehpur Sikri, in which the palatial buildings were entirely built using the local, South Asian post-and-lintel method of construction (Fig. 2).

Fig. 2: Panch Mahal from the southeast, Fatehpur Sikri (photo Mehreen Chida-Razvi)

Fig. 3: Diwan-i-Khas interior, Red Fort, Delhi (photo Mehreen Chida-Razvi)
The Mughal style was consolidated during the reign of Jahangir (r. 1605–1627), Akbar’s successor, but it was during the reign of Shah Jahan (r. 1628–1658) that the ‘classical’ phase of Mughal architecture was achieved. During his reign, the aesthetic of imperial architectural commissions consisted primarily of buildings faced in white marble, colourfully decorated with either painted decoration or with fine pietra dura (Fig. 3), in which semiprecious hard stones were cut into slivers before being pieced together and set into marble in intricate floral and geometric designs, and which were used to decorate both the exterior and interior of buildings. Shah Jahan’s Taj Mahal stands as the superlative example of imperial architecture created in the classical Mughal style. As exemplified by not only this mausoleum but by the entire complex in which it originally stood, notions of symmetry, and in particular bilateral symmetry, were of exceptional importance to Shah Jahan.
It is in Shah Jahan’s new capital city of Shahjahanabad that his vision for architecture and urban planning is truly evident as it was built according to his designs and needs as opposed to being a pre-existing space. As not only the palatial but also the administrative complex of the court, the most important secular unit within the cityscape was the Lal Qila (Red Fort), while the most important religious structure was the Jama Masjid. In the Lal Qila, today’s Red Fort in the Old City of Delhi, to accommodate for its different uses as a palace and centre of government, it was important for there to be a division of space within the complex. This was accomplished by not only a physical, spatial delineation between the private palatial and public administrative sections of the Fort, but also visually. The architecture of the public space was faced in red sandstone while that of the private quarters were faced almost exclusively in white marble.
As much as their buildings impacted the visual character of their domain, it was the gardens they constructed which truly transformed the face of the Mughals’ empire. It was Babur who first introduced to South Asia the concept of the planned charbagh, which was pervasive throughout his ancestral homeland of Farghana and his kingdom of Kabul, when he built the first Mughal garden of South Asia in the Punjab in 1519: the Bagh-i-Safa at Kalda Kahar in the Salt Range. In his memoirs, Babur lamented the fact that al-Hind lacked running water for gardens or residences, and he observed that the existing gardens there had no walls, indicating that he considered ‘proper’ gardens to be enclosed spaces. To amend these faults he began constructing gardens and the assorted waterworks necessary to remind himself of his ancestral home, and ordered his nobles to do the same. This practice was eagerly adopted by his successors and they drastically changed the landscape of their empire. It must be remembered that for the Mughals and their Central Asian ancestors, these spaces were not mere patches of greenery with flowers and trees, but instead were considered primarily as architectural settings.
Mughal gardens served various functions which included, but were not limited to, their use as airy quadrangles within the confines of the Mughals’ fort-palaces, their incarnation as pleasurable retreats from the urban centre, and their use as a base for hunting expeditions. The garden Jahangir commissioned at Sheikhupura in the Punjab, in the midst of which he constructed several architectural commissions, is a perfect example of this latter type of garden. The Mughals created gardens in both urban areas, for rest and relaxation, and rural ones, where they served as halting places for the royal family and their entourage. Tomb gardens were a different variety with a much more defined role: to represent the gardens of Paradise within which the deceased would find themselves in the afterlife, and in this the Taj Mahal is again the supreme example of this.
It has been remarked that the association of the garden and the tomb in Mughal South Asia, where the garden was such an integral part of the funerary complex, was not found in any other part of the Islamic world. The tomb garden came into its own in Mughal al-Hind as a variation on the classic charbagh pattern; in the centre of the garden was placed the mausoleum instead of a pleasure pavilion. One reason for this central placement has been summed up in the following manner: the tomb is ‘in the middle of a charbagh at the crossing of four raised avenues which have waterways coursing along them. This layout evoked the pairi daeza [walled palace], from which the [...] Persian term ‘paradise’ [comes from]. The fountain of life plays in the centre of the park from which the four holy rivers gush. If a tomb is placed in this position, the deceased would be placed in the lap of eternity. The conception of the pairi daeza explains the fundamental importance underlying gardens and the play of water in Indo-Islamic architecture.’
The tomb gardens of the Mughals were therefore conceptualised as earthly versions of the Gardens of Paradise. According to the Quran, Heaven is an allegorical garden in which the deceased will ever after dwell. In Sura 55 the Muslim faithful are told that Heaven consists of gardens with trees, springs, every fruit, carpets to recline on and companions. In addition, Sura 76 speaks of the righteous being given cups of wine mixed with camphor to drink, and passed amongst them will be round, silver vessels and crystal goblets. This symbolism provided a starting point for Muslim architects and artists to visually represent the afterlife, which they did in amazing ways.
The notion of the tomb garden being representative of Paradise was also reflected in the structures erected in these spaces. The Islamic tradition of Paradise is most often said to have eight levels, and so the number ‘eight’ came to be considered as a paradisiacal symbol; as a result, eight-sided plans were preferred by the Mughals in constructing their mausoleums, one of the favourite versions of this being the hasht bihisht ground plan, the term itself meaning ‘eight paradises’. This ground plan was used to stunning effect at Humayun’s tomb and again at the Taj Mahal.
Until the reign of Shah Jahan, the classical format for the Mughal garden was an enclosed space with a structure at its centre, an entrance gate (or multiple ones), and subsidiary structures, usually pavilions, set into the remaining walls. During Shah Jahan’s reign, however, more importance was placed on gardens in which the main building was constructed at one end of the space and not at its centre. The Taj Mahal again serves as the epitome of this type of garden plan as it was constructed not in the centre of the tomb garden, but on a platform at the end of it, overlooking the river. This brings up an important aspect of Shah Jahani architecture, which was the importance of the riverfront garden, something which has been discussed extensively elsewhere.
Fig. 4: Shalimar Gardens, Lahore (photo Mehreen Chida-Razvi)
Fig. 5: Shalimar Gardens, Central Terrace (photo Mehreen Chida-Razvi)
Another garden-type Shah Jahan is often associated with is the terraced garden, the most famous of which are the Shalimar Gardens in Kashmir and Lahore. He constructed the first Shalimar Gardens in Kashmir while still a prince at the command of Jahangir, but once Emperor he commissioned two further Shalimar Gardens in Lahore and Delhi, the latter of which no trace remains. All three were constructed as terraced gardens, the concept of which was also imported from Central Asia. When completed, the Shalimar gardens in Lahore (Fig. 4) were where Shah Jahan would stay on his visits to the city instead of within the Shahi Qila, the city’s fort. It was constructed on three terraces, the top terrace, called the Fara Baksh Bagh ('joy-imparting garden'), was reserved for the Emperor and the royal family, while the bottom terrace, the Fayz Baksh Bagh ('bounty-bestowing garden'), was where the court retinue would stay. The middle terrace was composed of a large pool with fountains, pavilions and multiple flower beds (Fig. 5). An intricate water-engineering and hydraulic system was needed for the garden to have running water and spurting fountains, and the water necessary for this was transported to the site from the river Ravi by a canal system designed by one of Shah Jahan’s courtiers.
Bibliography
Primary Sources
Babur, Padshah Zahir al-Din Babur. 1996.The Baburnama: Memoirs of Babur, Prince and Emperor. Trans. Wheeler M. Thackston. New York and Washington D.C.: Oxford University Press.
Secondary Sources
Albanese, Marillia. 2000. Architecture in India. New Delhi: Om Book Sevice.
Dar, Saifar Rehman. 1996. ‘Whither the Historical Gardens of Punjab? Garden Traditions of Punjab’, in The Mughal Garden: Interpretation, Conservation and Implications, eds. M. Hussain, A. Rehman and J.L. Wescoat Jr. Rawalpindi: Ferozsons.
Hillenbrand, Robert. 1996. ‘Mughal Architecture Explored.’ South Asian Studies 12.
Khan, Makin. 1996. ‘An Introduction to the Historical, Architectural and Hydraulic Studies of the Mughal Garden’. East and West 46:3-4.
Koch, Ebba. 2006. The Complete Taj Mahal and the Riverfront Gardens of Agra. London: Thames and Hudson.
———. 2008. ‘Mughal Agra: A Riverfront Garden City’ in The City in the Islamic World, vol. 1, eds. Salma K. Jayyusi, et. al. Leiden and Boston: Brill.











