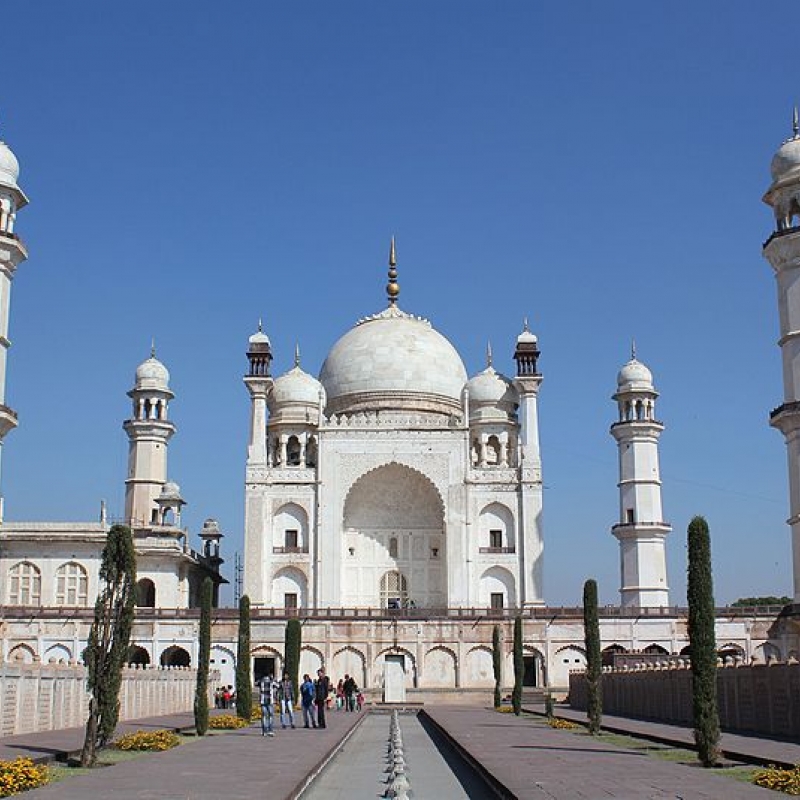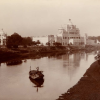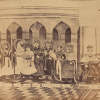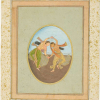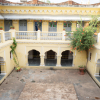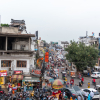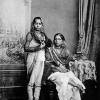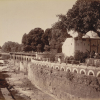Long before the Taj Mahal emerged as THE monument of love in the world, there were several others as well—some even predating the seventeenth-century mausoleum built by Shah Jahan for Mumtaz Mahal. Here, we list five. (Photo Courtesy: Arian Zwegers/Wikimedia Common)
Think of a monument of love, and the Taj Mahal immediately comes to mind. Why not? After all, the seventeenth-century monument poses as the culmination of Mughal architecture in the Indian subcontinent, making it one of the seven wonders of the world. And while this is a well-deserved distinction, unknown to many is that there are several other similar monuments that have been built as memorials for a beloved—be it a husband or wife. In fact, the first tomb to be built for a woman in this region was not the Taj, as many believe.
Here we list five such monuments of love, four of which predate the Taj Mahal. This list is by no means exhaustive, but let it at least be a beginning.
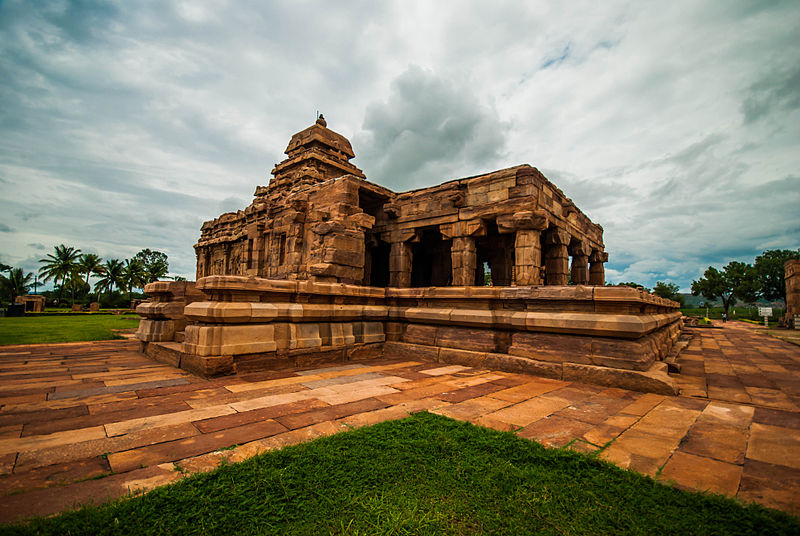
Virupaksha and Mallikarjuna Temples, Pattadakal, Karnataka
The only examples in this list of love monuments which have not been built to commemorate a dead person but his victory in battle are the neighbouring, almost identical Virupaksha and Mallikarjuna temples in Pattadakal, Karnataka. They were erected by the sister queens of Vikramaditya II—Haihaya princesses Lokamahadevi and Trailokyamahadevi—probably in the 740s, to mark his victory over the Pallavs at Kanchipuram thrice. There is an inscription in the eastern porch of the Virupaksha temple near the river that testifies to this.
The temples were originally called Lokeshvara and Trailokeshvara after their royal patrons, which were later changed to Virupaksha and Mallikarjuna, respectively. Both Shaiva temples have a similar plan. Each has a big hall with 18 massive rectangular pillars, puranic episodes and scenes from contemporary social life, three shrines, three porches, pradakshina patha and the same Dravidian superstructure with some alteration in the formation of the domes.
Also read | Temple Architecture of the Chalukyas of Badami
According to professional architect George Michell, ‘In all respects, the Mallikarjuna temple represents a stylistic advance on the Virupaksha . . . as the decorated beams and ceiling panels illustrate the range and vitality of Early Western Chalukya art at its most brilliant.’ However, it is widely acknowledged that the Virupaksha temple, which was erected in imitation of the Rajasumhesvara temple at Kanchi, stood as a model to the rock-cut Kailasa temple at Ellora later.
The iconography on both temples were well thought out, for instance the inclusion of amorous couples on the walls and pillars, as well as the positioning of the two fat dwarves—Padmanidhi and Sankhanidhi—in niches at the entrance hall to the Virupaksha temple. These deities were supposed to bring prosperity to the visitors as well as to the builder.
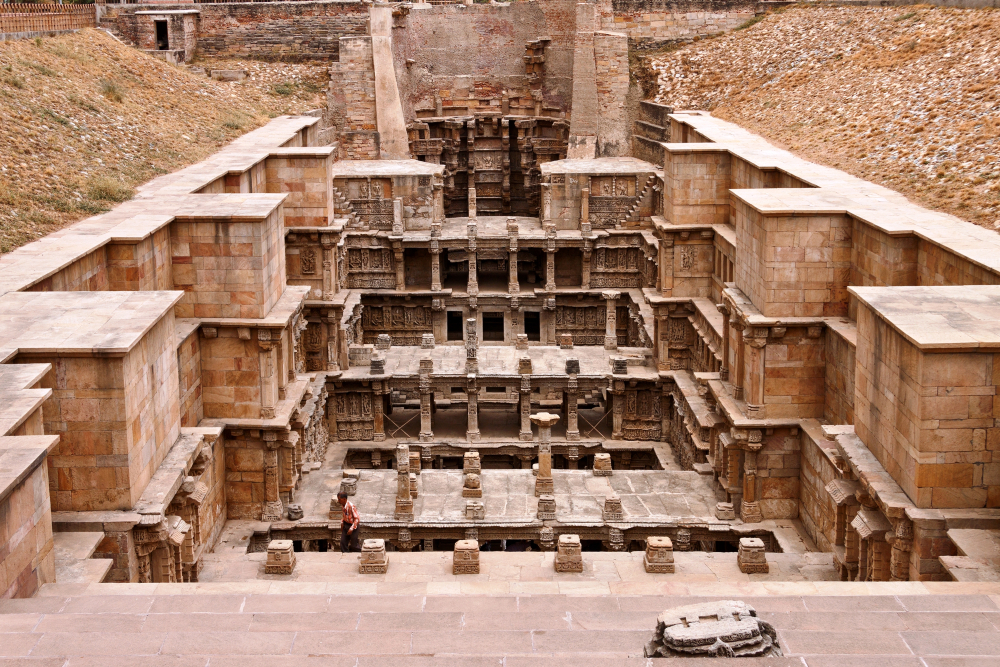
Rani ki Vav, Patan, Gujarat
The UNESCO World Heritage Site of Rani ki Vav is one of the most unique and exceptional stepwells in the world. Built in the eleventh century, the monument was built by Queen Udayamati as a memorial to her husband, King Bhimadeva I, who had built the great Sun-Shiva temple at Modhera. Construction of watering places was considered meritorious, especially to commemorate the dead, which is why innumerable stepwells were built over the centuries in western India.
In the barren and featureless landscape, these subterranean structures with their ornate interiors make a strong impact on the mind of the visitor who chances upon them. This is also one of the few examples of memorial monuments being functional and adding value to the lives of the people living around it.
Related | Rani ki Vav
Located on the banks of the river Saraswati in Patan, Gujarat, the monument is actually called ‘Ran ki Vav’ (Queen’s Stepwell) by the locals. It was a documentation mistake in the official Archaeological Survey of India records, where it was called ‘Rani’ instead of ‘Ran’, which led to it gaining popularity as ‘Rani ki Vav’.
There is no denying the grandeur and monumentality of the seven-storeyed stepwell. The Vaishnavite structure is remarkable in terms of size, profusion of sculpture and quality of workmanship. In its present ruined state, the large images of Vishnu and Parvati, among others, number to around 400, which is exceptional as it was covered with mud and slush owing to being flooded by the river Saraswati for around 800 years.
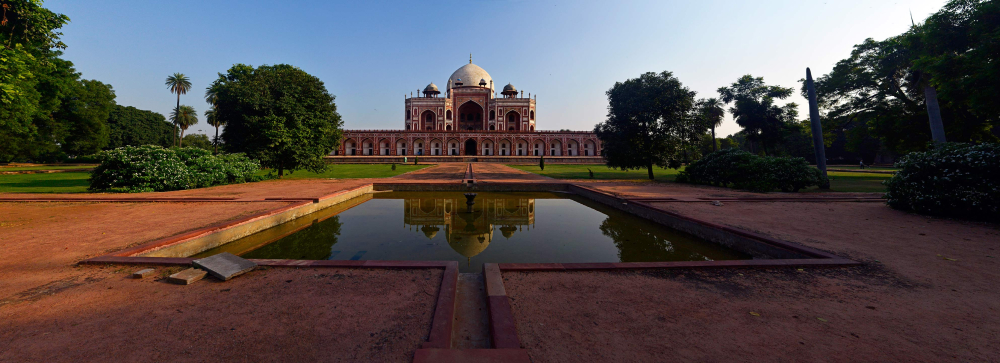
Humayun’s Tomb, Delhi
One of Delhi’s most popular tourist destinations, Humayun’s Tomb is said to have provided the design template for the iconic seventeenth-century Taj Mahal, and maybe an inspiration in thought as well. In fact, its role in inspiring several major architectural innovations earned it a UNESCO World Heritage tag in 1993. The memorial monument was built between 1569 and 1571 by Humayun’s first wife Bega Begum—also known as Hajji Begum since she performed the Hajj pilgrimage—as a final resting place for him, almost 15 years after his death. However, some historians claim that it was also built to signify the political and cultural might of the Mughal dynasty at that time.
Related | Humayun's Tomb
Bega Begum, Humayun’s first cousin, was just 19 when he ascended the throne in 1530. She was with him when he was exiled in Persia, personally taking risks as well. In 1539, during a journey, Bega Begum was taken prisoner by Sher Shah Suri—the only Mughal empress to have been held captive, according to Italian writer–traveller Niccolao Manucci. Upon hearing this, Humayun rushed to rescue his chief consort. She was deeply aggrieved when he died in 1556, and spent much of her time later in supervising the construction of this magnificent mausoleum.
One of the first major examples of the garden-tomb style of architecture in the Indian subcontinent, it was also the first to use red sandstone so extensively. While the architectural style is predominantly Mughal, there are aspects of Indian design—especially Rajasthani influences—that are visible in the chhatris, balconies, brackets, etc. Bega Begum was also buried here after her death in 1582, along with 160 other family members and Mughal dignitaries, justifying its reference as the ‘dormitory of the Mughals’.
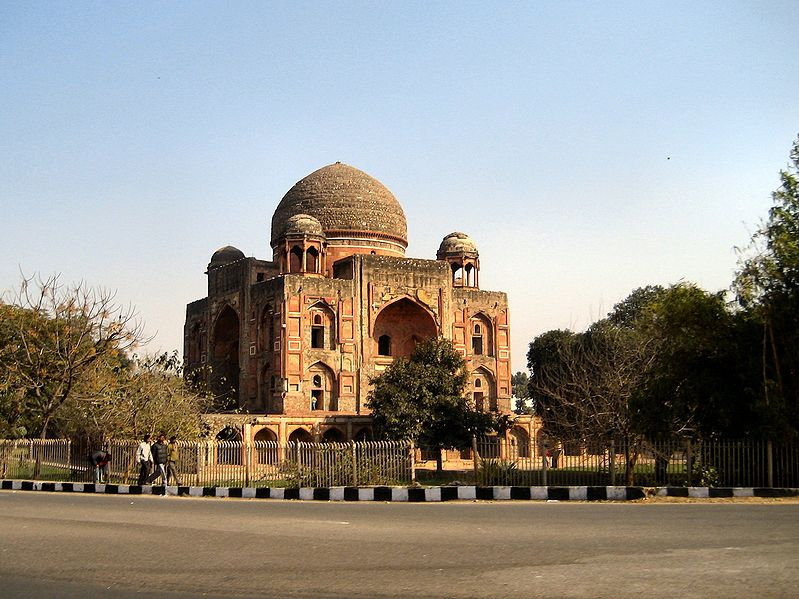
Tomb of Abdur Rahim Khan-i-Khana, Delhi
Long before the Taj Mahal was built, Abdur Rahim Khan-i-Khana built a tomb for his wife, Mah Banu, in 1598. It is said to be the first tomb built for a woman in this region. Popularly known as Rahim or Rahim Das, he was a celebrated poet in Akbar’s court, a diwan, commander and one of the Navratnas. Sadly, not much is known about Mah Banu, other than the fact that she was the daughter of Jiji Anga, Akbar’s foster mother and wet-nurse, and sister to Mirza Aziz Koka.
Rahim, who composed poems on Krishna during the Bhakti movement, was later buried at the same place in 1627, and thus, it is more commonly known as the tomb of Abdur Rahim Khan-i-Khana than that of Mah Banu. The design is a combination of Islamic architecture with some Hindu elements, such as the swastika and peacocks. This structure, along with Humayun’s Tomb, is said to have inspired the construction of the Taj. Many claim that marble and sandstone from here was later used to make the Safdarjung Tomb in the mid-eighteenth century, but that has been refuted by conservation architects and historians of late.
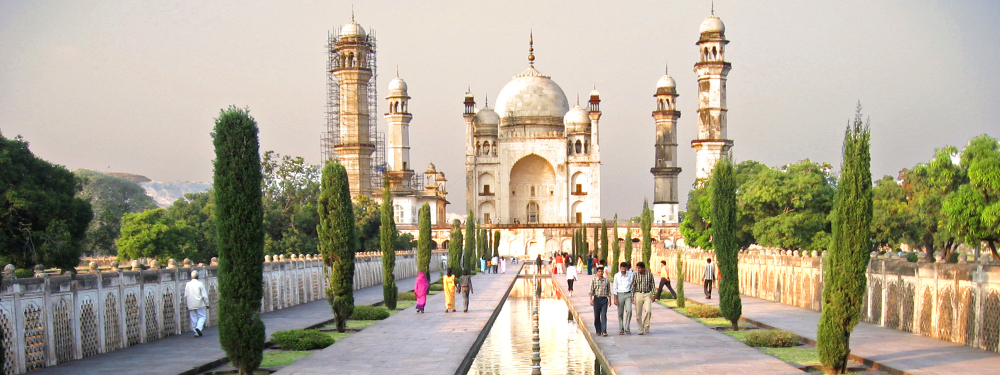
Bibi ka Maqbara, Aurangabad, Maharashtra
Called the Taj of the Deccan, there is some contention regarding who built this beautiful white marble monument in southern India. Built in memory of Aurangzeb’s first wife, Dilras Banu Begum, the official ASI board in front of the monument credits the construction to their son Azam Khan. However, some like writer Rafat Qureshi have found that since construction of the maqbara was initiated in 1653 as confirmed by the accounts of the foreign traveller Jean Baptiste Tavernier, and completed in 1660, it would be highly unlikely for a four-year-old Azam to commission the tomb for his mother. But, Mohammed Azam was the governor of Deccan in 1680, when he undertook intensive renovation work of the maqbara, which could have led to this assumption.
Modelled on the Taj Mahal, but made more economically. Rich elements like mosaic, inlay, glass mosaic, inlaid marble screens and pietra dura were ignored in favour of simpler and highly ornamental decorative devices such as stucco painting, stucco plaster with relief ornamentation, stucco lustro and dado, besides glazed tiles and lattice work.
Related | Bibi ka Maqbara: An Overview
Probably the finest Muslim tomb in the Deccan built in the Mughal style, Bibi Ka Maqbara is hailed as a testament of Aurangzeb’s devotion to his wife, popularly known as Rabia Daurani. The name is reminiscent of the Muslim woman saint Rabia. Even now women who visit the shrine and leave bangles tied at the shrine, later bring offerings of sweets when their wishes are fulfilled. It is said that after her death in 1657, cooked food was distributed to the poor on a large scale and the very vessels used, (made of brass and gilded over) with the inscriptions on them, are still preserved, with silk hangings, velvet curtains, carpets and various other objects used in the tomb and the early mosque situated on the western side.
This article was also published on IndianExpress.com.
