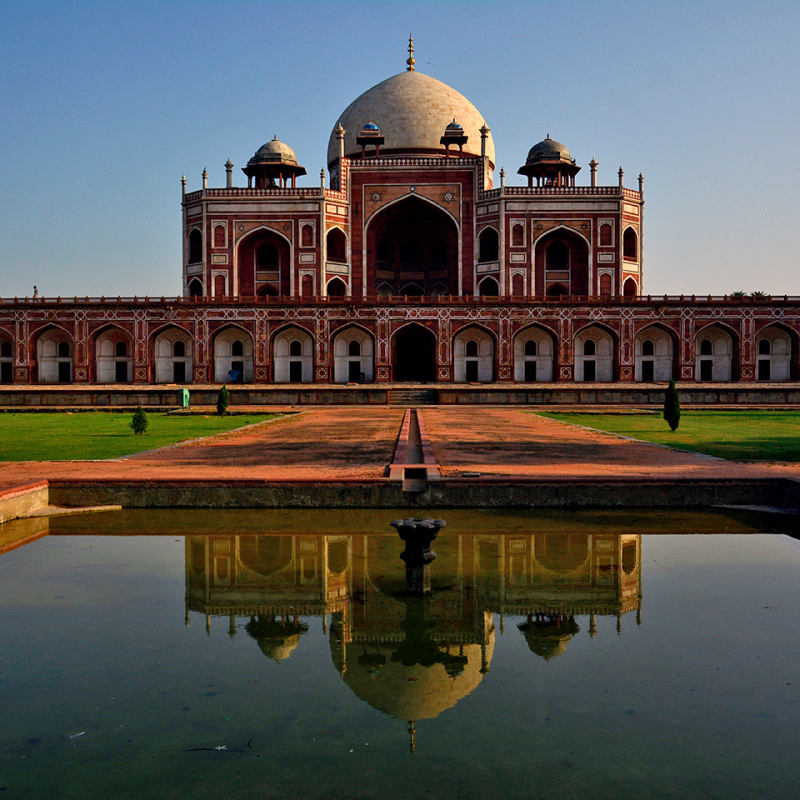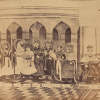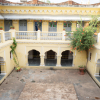The Humayun's Tomb is perhaps one of the grandest historical sites in India. Built over 400 years ago, it boasts of Persian and Turkish influences and also offered a template of Mughal architecture for many subsequent monuments, including the iconic Taj Mahal. (Photo Source: Ayan Ghosh/Sahapedia)
Around 15 minutes drive from Delhi’s busy Nizamuddin Railway Station stands the majestic 16th-century Humayun’s Tomb. One of the Capital’s most popular tourist destinations, the almost 500-year-old mausoleum is said to have provided the design template for the iconic 17th-century Taj Mahal. In fact, its role in inspiring several major architectural innovations earned it a UNESCO World Heritage tag in 1993.
Sitting amid the tranquil and lush green gardens in the heart of a bustling city, the final resting place for the Mughal emperor Humayun, son of Babur, is surrounded by the Nizamuddin basti and other Mughal monuments. Back in the 1560s, however, the site was strategically chosen for its proximity to the River Yamuna, the revered Sufi saint Nizamuddin Auliya’s dargah (which lies 650m to the east) and to Din-Panah (now called the Purana Qila, which was constructed by Humayun in 1533 and situated 1 km north of the tomb).
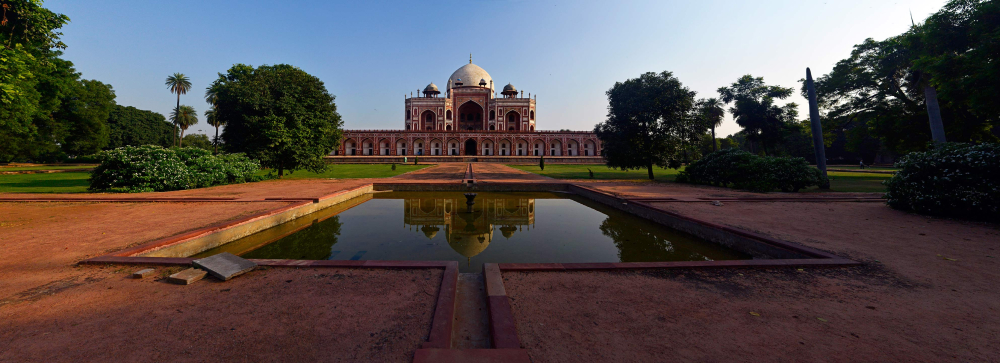
While the architectural style is predominantly Mughal, Rajasthani influences are visible in the chhatris, balconies and brackets (Photo Source: Ayan Ghosh/Sahapedia)
The tomb was apparently constructed on the orders of Humayun’s wife, Bega Begum, or Hajji Begum, in his memory. Historians, however, claim that the main controller and patron of this grand project was his son Akbar. An architectural monument of this scale was deemed necessary not only to honour Akbar’s father, but also to signify the political and cultural might of the Mughal dynasty at that time.
Architectural confluence and symbolism
In 1562, Mirak Mirza Ghiyas, an architect of Iranian descent, undertook the project of building Humayun's Tomb but died during its construction. The remaining work was then completed by his son Mohammad Sayyid. While the architectural style is predominantly Mughal, there are aspects of Indian design—especially Rajasthani influences—that are visible in the chhatris, balconies, brackets, etc.
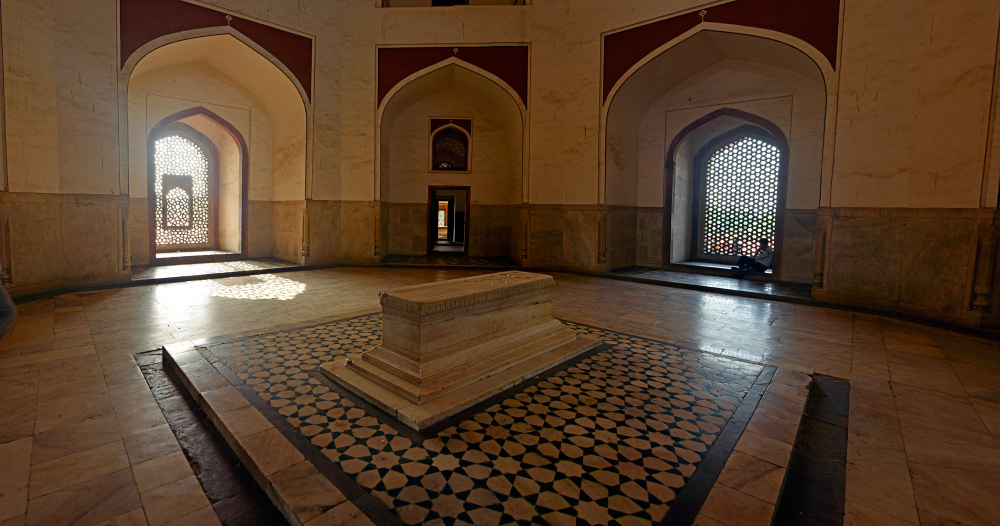
The central chamber, with Humayun’s cenotaph, has eight ancillary chambers that were intended to represent the paradises of Islamic cosmology (Photo Source: Ayan Ghosh/Sahapedia)
"The mausoleum is 45 m on one side. Crowned with a bulbous dome of white marble and flanked by chhatris, the tomb sits on high elevated plinths of 99 m on each side. Each façade of red sandstone and trimmed white marbles is nearly identical and meets at chamfered corners," says Catherine Asher, professor of Art History at the University of Minnesota, in an interview with Sahapedia. This was the first monument to use red sandstone so extensively and at such a large scale.
The mausoleum was designed to achieve maximum visual impact with four water channels at the corners, reflecting the contrasting and dominating red-and-white walls. Simply put, the construction of the monument can be divided into three parts—the lower plinth, main building and the grand dome.
Also Read | Humayun's Tomb: In Conversation With Catherine Asher
The plinth is the base structure with an arched iwan (a rectangular hall with three walls) on all sides. Beneath this are the graves of Humayun and around 160 other Mughals, who have been buried next to him. This is why it’s also called the "dormitory of the Mughals".
The central chamber above, with Humayun’s cenotaph, has eight ancillary chambers connected by passages. Asher observes that these ancillary chambers were intended to represent the paradises of Islamic cosmology. The main dome itself is an architectural marvel. It is 225 ft in circumference and has a double-dome design: the inner dome, which acts as a roof over the cenotaph and the outer structure, which is the exterior dome. Covered in white marble, the weight of the dome is balanced by the long-running drum at the heart of the structure, which helps ease the pressure off the main building.

On September 20, 1857, the last Mughal king, Emperor Bahadur Shah Zafar II surrendered to the British right here at Humayun’s Tomb (Photo Source: Ayan Ghosh/Sahapedia)
Architectural influences
The tomb symbolises an empire born and bred in the Indian subcontinent with certain influences from its ancestral Timurid style. The bulbous dome and the system of arches are examples of Persian influence. On either side of the arches are the ornate hexagrams of Star of Islam, with a stone-carved lotus at the centre. The chhatris indicate Rajput architecture and the carved wooden corners on the roof were inspired from Gujarat. The azure tiles adorning the chhatris were laid by the artists of Samarkand.
The Garden
This majestic tomb stands tall in the centre of a garden. Four water channels divide the entire garden into quadrants, giving it the name Char Bagh. These quadrants are further divided into eight blocks called the Hast Bihisht, or the eight-fold garden of heaven. The water channels represent the four rivers that flow into heaven, appropriating the concept of paradise where the great kings lie.It was the first major example of the garden-tomb style of architecture in the Indian subcontinent.
Also Read | Mughal Architecture: In Conversation With Ebba Koch
Historical Significance
On September 20, 1857, the last Mughal king, Emperor Bahadur Shah Zafar II surrendered to the British right here at Humayun’s Tomb. He had taken refuge there after the British victory during the Rebellion of 1857 (also known as Sepoy Mutiny) became imminent.
Almost a century later, the tomb was yet again witness to the pain and brutality of Partition. In 1947, the Char Bagh and the tomb became a site for refugee camps and provided shelter to families who immigrated to India from the newly partitioned Pakistan.
The Restoration of Humayun’s Tomb
Centuries of neglect, vandalism and poor conservation practices resulted in the mausoleum falling into ruins. Which is why, in 1999, the Archaeological Survey of India (ASI) entered into a Memorandum of Understanding with the Agha Khan Trust for Culture (AKTC) to restore the gardens.
In 2007, AKTC-ASI partnered up to start a massive restoration project of the tomb. It took almost six years amid controversies and much backlash. As the conservation required immense historic, architectural, geological and structural knowledge, many questioned the involvement of a private organisation. Questions were also raised regarding the quality of work done. In 2014, a sandstorm brought down the gilded finial atop the dome. This, however, gave archaeologists an opportunity to study the finial, discover inscriptions and a kneeling human figure carved into it. With the help of artisans in Chandni Chowk and tile workers from Uzbekistan, the tomb was structurally and aesthetically restored in beauty and magnificence.
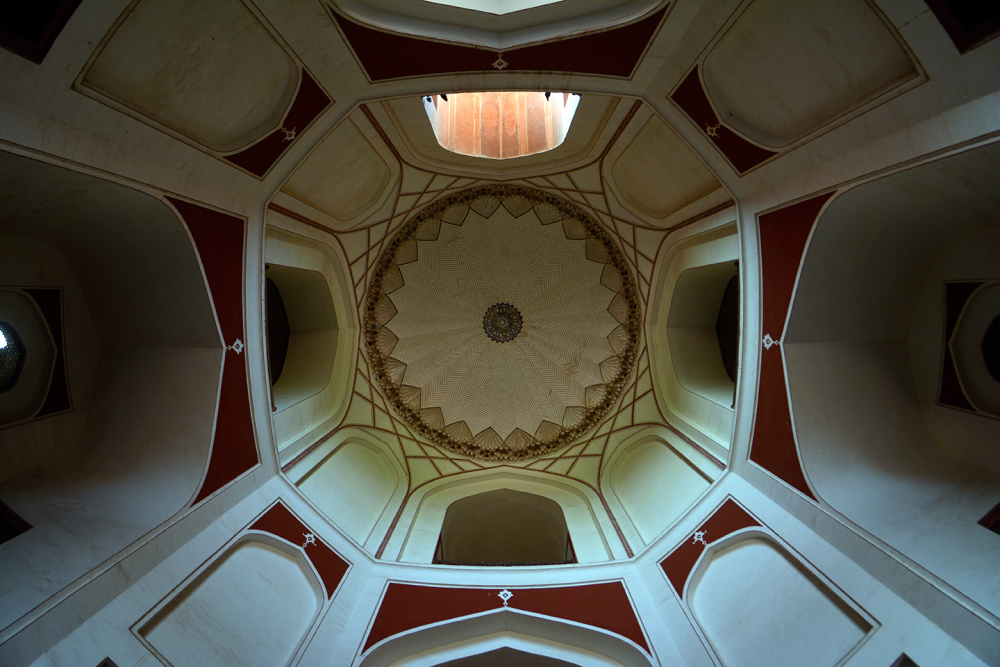
The bulbous dome at Humayun's Tomb and the system of arches are examples of Persian influence (Photo Source: Ayan Ghosh/Sahapedia)
In 2014, during the 75th Indian History Congress at the Jawaharlal Nehru University, New Delhi, a resolution was passed condemning the restoration done by AKTC. In 2016, the then Director General of ASI, Rakesh Tiwari, was asked to probe into the quality of restoration of Humayun’s Tomb executed by the Trust. The findings are awaited.
Also See | Photographs of Humayun's Tomb
Today, Humayun’s Tomb stands, like an old wise man, quietly observing successive generations, subtly reminding us of India’s cultural diversity and universality. History is always fascinating in the way it offers countless stories to enthral people of all ages. A visit to this beautiful monument is sure to take you and your loved ones down the history lane and also allow you to be one with nature far from the madding crowd, right in the heart of Delhi.
This article was also published on The Indian Express.
