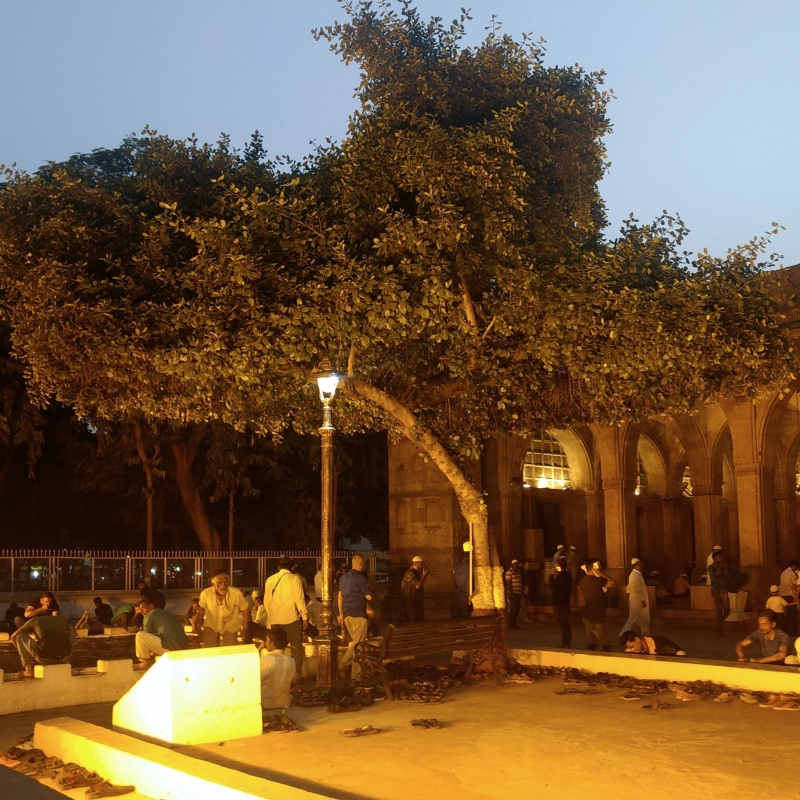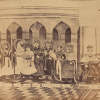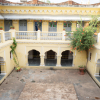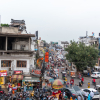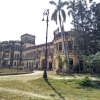Sidis are Indians of African descent who form a small minority in the state of Gujarat, with a population of approximately 12,000. They have been residing in this region for hundreds of years now, but are considered a backward minority by the people of the state. A lot of people in the state are unaware of their existence, despite the fact that one of the most prominent architectural structures and mosques in the city of Ahmedabad in Gujarat, the Sidi Sayyid mosque, was built by a Sidi.
Sidi Sayyid, known to be the most famous Habshi nobleman of his times in Ahmedabad, and even Gujarat, is credited with the building of the Sidi Sayyid mosque. He was an Abyssinian in the service of Rurni Khan, the second son of Khudavand Khan Khwaja Safar Salmani, the governor of Surat during the period of the tenth Gujarat Sultan Mahmud Shah (1537‒53). Later, Sidi Sayyid joined the personal retinue of Bilal Jha Jhar Khan, the famous Abyssinian general in the army of the last sultan of Gujarat. He was also a learned man with a valuable library. Sidi Sayyid is seen as a hero in the history of the Sidis since not only did he make an invaluable contribution to the architectural heritage of Ahmedabad but is known to have helped the poor by providing them with food and shelter. He died in 1576 and his tomb lies near the north wall of the compound.
Situated near the Lal Darwaza in Ahmedabad, Sidi Sayyid’s mosque is one of the most renowned mosques of the city and the world. The mosque has been built in yellow sandstone in the Indo-Islamic style of architecture of Gujarat, which evolved during the reign of the Sultanate dynasty. The mosque building is open on the front, characterized with five arches as the entry points and with octagonal minarets on the front corners not going up beyond the roof. The space inside the five arches is divided into fifteen bays by eight pillars. The roof of the mosque is flat and adorned with fifteen small cupolas. One of the most prominent features of the mosque is its semi-circular arched windows with intricate latticework, or jalis (detailed decoration in wood, metal, stone, etc., with regular patterns of openings or holes). It took a total of 45 craftsmen to complete this mosque. There is very little known about the craftsmen who were responsible for bringing together the meticulously carved structure of the Sidi Sayyid mosque. A plaque installed on the walls of the mosque helps provide a brief historical description of the place and its builder, which reads: ‘Sidi Saeed Mosque A.D. 1572'. Two lofty minars with principal archway formed part of the original mosque which was completely damaged during the upheaval of 1755 CE. These exquisitely carved minarets are said to have been built by Sidi Bashir, a famous architect in the reign of Sultan Mahmud Shah I (1458‒1511 CE). ‘These minars are world famous for their shaking property which is entirely due to impressive vibrations conducted through the perfect plan of the plinth.’ (Micklem 2001)
The mosque is, however, most famous for its jalis. The jalis are mainly contained in the windows at the back facade or on the sides. There are eight arched windows in total on the back wall of the mosque. All the windows are filled with jalis carved intricately in stone. However, the central window has been left devoid of any jali, which leads us to assume that the structure may have been left incomplete due to the Mughal invasion of Gujarat. The twin jalis positioned on its side have been carved from a single stone in the design of a tree with palm leaves and curved tendrils, and, thus, it is often referred to as the ‘Tree of Life’, built in 1573. The ‘Tree of Life’ jali has been adopted as a symbol of Ahmedabad known worldwide, especially after the 1960s when the Indian Institute of Management (IIM) Ahmedabad took an abstraction of the carving on the windows as their logo. It is used on postcards, tourism websites and other means of communication. The jali models are given away as a souvenir to distinguished delegates visiting the city. The windows at the mosque signify the beautiful amalgamation of Jain and Hindu elements of architecture. Paper casts of the jali windows, as well as models in wood, were sent to museums in Kensington and New York.
The entrance to the mosque complex is from the front. The front entrance opens to a forecourt, which consists of a wazoo khana (a small pond for ablutions) on the left, a few graves by the sides, and straight past it, two steps lead to the main prayer hall. The prayer hall is characterised by high arcuate arches supporting a flat roof on top. The jalis on either side of the central aisle appear on the qibla wall (the wall facing Mecca) and are single-stone slabs carved in floral designs of intertwined trees and foliage and a palm motif. The plants shown in the intricate carvings of the jalis are date palms. There is significance in choosing date palms for the stone traceries in the mosque window. Date palm was Prophet Mohammed’s favourite food and he broke his fast with it. Even today, it is the first food eaten by the Muslims when breaking the fast during Ramadan. Jalis in floral and geometric designs are a very important part of the architectural language followed by the Sultanate dynasty. The jalis in the saint’s tomb at Sarkhej Roza also support this proclivity. Just behind the precinct of the mosque is a garden that has been developed by the Ahmedabad Municipal Corporation and has a wire-meshed fence. The mosque is situated in the centre of a busy road and the view of the jalis from the rear end is, thus, obstructed due to the fencing.
Today, the mosque lies in a central square in the middle of a road, surrounded by high decibels of traffic. Like any other mosque, the Sidi Sayyid mosque is very busy on Fridays, an important day for mass prayers. The mosque opens early in the morning and closes after the last namaz has been offered in the evening. The maintenance of the mosque is undertaken by the Sunni Muslim Waqf Committee since 1910, also responsible for the upkeep of many other masjids and dargahs in Ahmedabad.
Bibliography
Micklem, James. Sidis in Gujarat. Edinburgh: Centre of African Studies, Edinburgh University, 2001.
