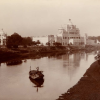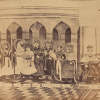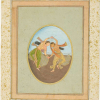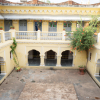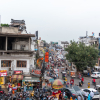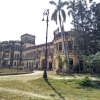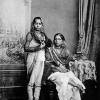Sahapedia: Thanjavur has been acclaimed as a cultural capital in the south with Brihadisvara temple as the centre of activity. We would like to know how the Brihadisvara temple and the entire complex worked from a cultural point of view in the history of Tanjavur or even the whole of south India.
Anand Burdhan: Brihadisvara is actually one temple which is not only important in context to its architectural design, artistic myriad features, the scheme of its sculptures and the gorgeous structure that it is, it is also important in respect to the Tamil cultural traditions relating to dance, drama, music, theatre. Then it is also important in context of the ritual traditions of temples─the nitya and naimittika─the two ritual systems that are still practiced by many temples.
The temple (Brihadisvara) is important in context of the growth of architecture right from Chola period up to Maratha period. So it is like an open air museum of architecture. There at one particular site you find enormous structures which exhibit the changing architectural patterns which had occurred in between the Chola and the Maratha period. This temple is also important in the context of compilation of Agamic literature. It worked as a temple university and there were several temples. We know this from the inscriptions about 56 temples, which were associated with the Rajarajeshwara kovil (Brihadisvara temple), and dancers, musicians, scholars, ritualists from all these temples belonging to the Tamilakam region were invited here to work for this temple. We also know about more than 900 temple functionaries who were working for this temple, not only for the temple, but for the people who were living in this Chola kingdom. Their work was especially linked to the cultural resource management in the sacred town that Thanjavur was then.
S: Could you elaborate a little more about how the temple acted as a centre of cultural activities, how dance and music flourish around Tanjavur?
A.B.: Firstly, we will go by the important archaeological evidence that we have. In the natyakaranas of the temple (this is above the garbhagriha [sanctum sanctorum] and forms the first storey of the temple) there is depiction of different mudras related to dance ─ pad vinyas and kar vinyas and kati vinyas and different forms of postures and gestures described in the Natyashastra of Bharatmuni. They have been beautifully depicted in the natyakarnas of this temple. And this is actually very important evidence that dance, as a cultural activity, was important to the Cholas. We also know from the inscriptions that 444 dancers used to stay in a street known as Tellichery, near to the temple and they were all well adept in Bharatanatyam. So the temple is very important in the context of understand the origin of Bharatanatyam.
We have such depictions in Chidambaram also but why this Chola temple is more important is because, here Shiva is depicted as a dancer. His wife Parvati is depicted as performing lasya, and he is depicted as performing tandava. And then the physical postures, their movement, their dynamism, what we term as cadence of dance are depicted in a very dynamic manner. So it actually focusses on the dance tradition. Another important archaeological evidence that we have is that there is an adhishtana (performance hall) for dance erected in front of the main shrine. It is an open platform which is still there. That was used for dance performances on different occasions especially during the period of brahmotsav (annual festival). Dance was part of the daily ritual which is called nitya puja and dance was also part of naimittika puja, the annual celebration that was organised by the temple. So this had a very rich tradition, the temple preserved a very rich tradition of dance.
Secondly, we find lot of descriptions about sculptural art and the making of temple, temple architecture, vaastu in the agamic literature like Mukutagam, Kalikagam, etc. These are some of the very important texts. And these agamic literature, they were compiled in the Brihadisvara temple. And Karuvur Devar who was the leading scholar of that period who was also considered as the guru, the teacher of Rajaraja Chola, played a very important role in the compilation of the agamic literature. We also know that apart from the agamic literature, the literature produced by Nayanar saints were also compiled in this great Chola temple.
One thing that is very interesting about the tradition of literature here is that there are two very significant texts on the kshetra mahatmya or the sacredness and the glory of Thanjavur temple. One is Danjipura Mahatmya and other is Brihadisvara Mahatmya. So these are the two very significant texts which were produced by this temple institution itself.
We also know about different mutts (centres of religious studies) which belong to Tamilakam region. They were associated with this particular temple. There are inscriptions that speak of the association with Golki mutt which was an important centre for academic study during the Chola period. And the scholars of Golki mutt, they were actually associated with the Brihadisvara or the Rajaraja Chola temple and a lot of literary works were produced here in form of palm leaf manuscripts. So the temple had a very rich tradition of patronising the dance tradition, and also the literary works which were done in Tamil as well as Sanskrit.
Apart from that we know about a drama that was performed here within the temple complex. It was on the life history of Rajaraja. It later became part of the ritual and every year it was performed and so the temple also patronised the tradition of drama, the local Tamil theatre. And we know that this Thanjavur region has been actually the birth place of what we call today the Carnatic music. And Chhand and Prabandha, everything that was linked to music, they were compiled in this region only.
Another interesting thing is that the temple had a tradition of accepting images as dana which we know as the ritual of dana-pratima. And why this is very significant, because people used to give the most beautiful or the best images which was produced by the artist to the temple. They were purchased by the elite people of that particular period and the rich traders and were donated to the temple. So this temple also collected a very good number of images. Today we have Thanjavur Art Gallery, where we have very good number of images which are made of bronze. Bronze casting especially by using wax technique was a very popular technology in that period, a popular tradition of making images in that particular region.
Kumbakonam was also a very important centre for making bronze images. So it received a very good number of images which were either made of stone or bronze and they were actually kept in the temple repository which we know as sribhandaram. So the temple has a sribhandaram also which collected images in donation. Then we also know that there had been provision for depositing gold in this temple. And this Chola temple had also a gold deposit which functioned, to some extent, it functioned like a bank. So it was not only important in context to the cultural activities of that time but also played a very important role in economic and financial management.
S: When it comes to the idol of dancing Shiva in this temple, I am told, it has influenced the Nataraja sculpture throughout the country. How did the Thanjavur sculptors influence the Indian art scene?
A.B.: Nataraja images have been made in different parts of the country. Just a few months back I visited a very small museum in Bihar. There also we have post-Gupta images in stone belonging to an archaeological village where Nataraja had been depicted. But there is no doubt that the Chola masters or craftsmen made the figure of Nataraja very popular as far as its representation in art is concerned. The Chola kings were devotees of Lord Shiva. This was one of the reasons that this particular dance form was made very, very popular.
There is no doubt that the Chola artists had done a lot of experiments as far as the dance form of Shiva is concerned. We find in images which are made in the niches of Brihadisvara, there is the depiction of the dancing Shiva. And as far as the sculptural representation of Shiva as dancer in sculptural art is concerned, no image in India has surpassed the glory of the image of Nataraja that is there in the temple of Gangaikonda Cholapuram. I am actually talking about the plasticity and the movement, dynamism and the contemplated mood of Shiva, that had been shown in a very, very vibrant way, in a very vivid manner in the Chola temples. So I agree with this fact that whether it is the image of Ardhanareeshwara Shiva or Nataraja Shiva, these images of Shiva, they were made popular by the Chola artists. Its idioms were undoubtedly adopted by the Indian artist and it gained popularity from one coast to another coast.
S: When it comes to Darasuram, with its chariot, wheels and all, do you think that it had influenced the Konark temple?
A.B.: Every temple is perceptually a ratha, a chariot. As far as the symbolism of temple is concerned, it is the body of God and is also a vahana, a vehicle. And we call temples, rathas. In North India you may find temples which we know as tri-ratha temple, panch-ratha temple, sapt-ratha temple and nau-ratha temple. So it depends what kind of projections they have and how many projections they have. There is a very important sloka in Kathopanishad, ‘Aatmanam rathinam viddhi, shareeram rathme vatu’. This body is like a chariot and aatma (soul) is like the charioteer. This sloka is very important in the context of our perception of the body, human body and soul. This philosophy was ubiquitous throughout India. The Chola kingdom, and the people of Tamilakam region, they had also perceived it beautifully. The people of Orissa region, they had also perceived it in the same manner. So as far as the symbolic representation as ratha is concerned, I would like to link it with the ‘Upanashidic’ perception of body and soul.
Second important thing is that the temple of Konark has a ratha but that is a bit different in the way that it actually represents the chariot of the Sun god. It is a temple dedicated to the Sun. So there the rath has been made as, or the temple itself is a structure, like a rath and if you will see the perpendicular and horizontal spread of the Konark temple, you will know that it is different from the temple of Darasuram.
But as far as the idea of depicting the temple as ratha is concerned, there is similarity in the philosophical concept. As far as the structural interpretation of ratha or the structural form is concerned, we may find there is difference between the Konark Temple and the Darasuram temple.
S: When it comes to the three temples of Thanjavur, mainly Darasuram, Gangaikonda Cholapuram and Brihadisvara, how do you see the architectural progression? Do you think that it was progressing and that Darasuram was the pinnacle of it?
A.B.: It is a very good question. Firstly, we would have to see the development of Brihadisvara temple. The Brihadisvara temple actually is considered as the loveliest and the largest Chola temple. There is no doubt about it. It is the loftiest one and as far as the vimana is concerned, the symmetry is concerned, the balance, proportion and rhythm of architecture is concerned, Brihadisvara temple is the best temple. There should be no doubt about it.
As far as the Gangaikonda Cholapuram is concerned, I would like to focus on one particular area. There we find the sculptors had done the greatest possible work as far as the expression of emotions and feelings are concerned. And among all the temples of Chola period, the sculptural art of Gangaikonda Cholapuram is something which is superior to all the sculptures made and represented in the Chola period temples. So it is the best one in terms of sculptural decoration.
The third temple, the temple of Darasuram, has created a rare balance. The body, the height, the sculptural representation, the exquisite carving, the intricate designing, and the dexterity in the depiction of creating multiple columns with small images and big images give the temple a beautiful form with multiple kind of images, friezes, recesses which cover the entire area. It is unique. So it is an amalgamation actually of the different sort of experiments which had earlier been done within the Chola Empire.
These three temples are actually important in three different ways. I would like to take it in a different way. The Brihadisvara temple is the greatest one in terms of its structural form, its tri-vimanam and the balance and rhythm that it created in terms of making the spire in the large, tapering, incredible tower that it has.
In Gangaikonda Cholapuram which was made as a replica of the Brihadisvara temple, the sculptors had shown utmost dexterity in terms of making the images and creating a kind of plasticity and vividness, vivacity in expression and you can find a happy communing of all such experiments in the temple of Darasuram.
S: When you go to Brihadisvara temple, do you think the later additions have gone against the structural pattern of the temple?
A.B.: Again, it is a very pertinent question. Actually when the temple was planned, it was planned for just one temple with one sanctum─ek-kuta temple and keeping this in mind, the sanctum and the main body of the temple, which is mahamandap and antarala and even the vahana-mandap, it was placed at the very centre of the whole complex. So if you see the prakara of the temple, it becomes very clear that the main temple was placed at the centrist position and at that time in the Chola period, only few temples had subsidiary shrines. Generally one major temple with a shrine and a large tower was made. The prakara of the temple is very clear that in the original plan there was only scheme for making one particular temple.
Later on what happened, we find that in different periods different kinds of shrines were added and it was because of the proliferation of ritual systems we needed a maan shrine, we needed kalayana mandapa, different other subsidiary shrines for other kinds of ritual performances. So these rituals which actually are the timeless traditions linked to the temple, had to be accommodated somewhere and it became the need of the temple management of that particular time to add a few structures. It was probably also because the Vijaynagar kings, Nayaka kings and the Marathas were inspired by the ritual traditions and not by the architectural requirements. So they added a few structures.
Of course these additions, they don’t match to the whole architectural plan that was originally made, they are not in tune with the original architectural planning but they are also masterpieces of architecture. There is no doubt about it. And we will have to appreciate those architects also who found, discovered a place within the prakara, within the temple complex and there they have created very beautiful temples within a given space. Large temple requires a large space for making it.
I would like to give the example of the Brihan-nayaki shrine. This Brihan-nayaki shrine is a very beautiful shrine.
Similarly, the Subramanyam temple, it is a masterpiece of its own period. And the balance that you find in this structure─it is not as large as Brihadisvara but it represents its own era. So we must appreciate the spirit of that age rather than being critical of the decision to create a temple within the prakara. We should appreciate the spirit of that land and spirit of those artists who did their work meticulously.
S: As you are saying that the Marathas added some structures and other people also added later on, so what are the basic features which existed there in Brihadisvara temple and what was added later on?
(The following transcript is translated from Hindi)
A.B.: If we look at the temples of the Chola period which were constructed, there is a temple called Vijayalaya Choleeswaram temple. Then there is Kailashnath temple of Kancheepuram. So there were a lot of innovations taking place in all temples of the south at the same time and the progress had been gradual.
In the architecture of the temples of the later part of the Pallava period, the emphasis was on making the vimana really impressive. And in the early part of the Chola period we find that each king wanted to make the vimana larger and larger than the others and find a special kind of balance in it. His main objective was to make a temple with a larger vimana than what his ancestor had made. And this process went on and on till it came and stopped at Brihadisvara temple when the king Rajaraja Chola created a rare and unparalleled vimana on which a there is mahastupika (huge cap of stone) and this vimana is named as the sri vimana. This is a really special and unique vimana and probably no other temple would be able to reach the height of this temple. That was probably the ambitious plan and dream of the king Rajaraja Chola and that was inherent in his architectural plan for this temple. His actions were in this direction.
Now if we see the last phase of the Chola period, then we will understand how the idea emerged of the differences in the temples being constructed.
King Rajaraja Chola constructed two gopurams in Brihadisvara temple, one is the Keralanthaka gopuram and the other is the Rajarajeshwara gopuram. These gopurams are very strong but they are not very tall. The vimanas are much taller than these gopurams.
But when the construction of a temple was started in Chidambaram, that was dedicated to Shiva’s divine form and that is why that temple did not need a vimana in a visual sense because it represents space and so there was no need for the vimana. Now how would people know from far that this is a temple complex? Its outer walls were also not so high that it could be seen. So the architect decided to do something quite unique. He made the gopuram so tall in height that it visually represented an impressive temple complex.
After that a tradition got established in south Indian temples of building gopurams bigger than the vimanas. So the largest difference that we see between the temples that were constructed after the Chola period and the ones that were made before is that the gopurams became really huge.
But if we compare the temples after the Chola period to the Brihadisvara temple, then we see a difference that in those shrines which were made inside an already existing temple boundary or complex, there was no scope for adding a gopuram nor was it possible to make the vimana bigger. There was no space for that. And the second reason was that it would go against the established or installed tradition of the temple. Because the shrines that you are making are sub-shrines, the main shrine would remain that of Brihadisvara, of Shiva or Aadavalan. Aadavalan is the name of Shiva as the god of dance in Tamil.
And if the Subramanya shrine was made or the Brihannayaki shrine was made, these were definitely sub-shrines. These were constructed more in the form of a mandapa. So there was no question of giving any height to this mandapa.
In the temples of the Chola period, a balance had to be maintained between the sculptures that were constructed and that of the installed image.
But what we see in the temples that came later was that the trend of ornamentation became so big that they managed to find some space or the other and put images or sculptures in that place. And in fact the tradition of adding sculptures to the temple as an ornamentation no longer remains impressive, it has almost become a burden or crowded or rather too much for the eye. Sometimes in the vimana, the sculptures are not in just one line but there are many lines of sculptures and at many places and all over the vimana from top to bottom. It looks as if the artist thought that he should make a temple which has a very high level of ornamentation and thus covered it totally. And he had a couple of ways of ornamentation available to him. He could either make sculptures of images or deities or he could make flowers or animals as ornamentation. So he utilised all the options that were available to him in terms of ornamentation quite freely and in full. And in doing this he created a very tiresome, unwieldy and overloaded look in the decoration of the temple.
And in contrast the temples of the Chola period maintained a beautiful balance between the main structure and the other structures and sculptures.
S: We understand that there are a lot of myths connected to these vimanas that were constructed. Would you like to tell us a little about how they were constructed?
A.B.: Please clarify your question. What kind of myths?
S: I mean there are lot of stories as to how the vimanas were constructed. There are two versions. Some say that the elephants….
A.B.: I got the point. Firstly, we must understand the technical aspect of the construction of these temples. In India, all the temples that were constructed were by the corbelling system, lentil system or the weight and balance system. The techniques that were available to us for joining one stone pillar with another stone pillar and the ones which were adopted, this is the main thing. So the artists, architects, engineers of that time were fully capable of constructing this kind of building of temples to a great height. And they had so much of experience of construction that just by the medium of scaffolding, they could give a good height to the temple. But the work of Brihadisvara was challenging even for them. Even Gangaikonda Cholapuram must have been challenging for them. Or even the construction of the later gopurams of Vijaynagara temple must have been challenging.
In this, two of the challenges are important. One is that right from the installation or the foundation to the time of the erection of stupika, it should represent a balance. I would like to tell you that the Birhadisvara temple is called the Dakshinameru or it is the Kailashparvat of south India. So there is a mountainous appeal in it. The attraction that exists towards the mountains can be seen in this temple as well and that was the aim of the architect because the temples of that time were constructed under that philosophical basis. So since we look at the Kailash mountain as the highest point of the Himalayas or the mountains both from the cultural point of view or from a philosophical point of view, a new Kailash equivalent was being constructed in south India. So it was a huge challenge for the engineer and the architect.
Definitely what they would have done is that till the first level, till where they were able to generally give the height they must have been able to carry the stone. But as the height went on increasing to higher levels, they would have had to increase the length and height of their ramps because at that time they would not have had any other option. So they constructed bamboo ramps to go to higher levels.
This was a structural temple and so great thought went into the incorporation of the stone decoration in the front and at the back into the structure of the temple. How could the stone in the front and the stone at the back be joined together? Sometimes they would have sockets, sometimes they would have tongue and key joints and so they would be made accordingly. And the frontal portion would have sculptural decorations. And the sculptural decorations played an important part in the structure of the temple. They were a representation of the images in the form of a story and it was important that they were in the proper sequence as a story.
So keeping the story in mind and the height in mind, the weight was decided. The weight was decided also keeping in mind the balance between the images. And because of its weight and height, these were very huge stone blocks and so that is why they were brought in by animals such as the elephants. After that it was done by human hands only.
At that time from the technical viewpoint, the construction of a temple had its own limitations. The tools that we have now like the hammer or chisel or the tools for carving like small chisels, etc. were in use. Other than these, no other big instruments were used. So definitely it is the human hand which adjusted the stones into place. But the carrying of these huge stones to the complex was done by animals such as elephants to a possible height definitely.
And definitely there would not have been one ramp, there would have been more than one ramp for taking the stones to the higher levels. And these ramps would have had to be broad so that from one side the animals could carry the stones up and from the other side the animals could come down as well. This had to be planned and arranged and this must have been a challenging task.
So there is usually a lot of discussion regarding this aspect of how the stones would have been carried to the upper levels for construction etc.
Second, there is a story which is very important. And that is the construction of a temple could not be done only by an artistic knowledge. The temple construction was not possible without the ‘soul-synchronisation’ of the visualizer and the master artist or master architect. There is a very important story which is told often. A master-sculptor was working on the walls of the temple inside the temple and he told his junior artist to give him a betel leaf beeda. Now Rajaraja Chola was himself standing there. So he made the paan beeda or the betel leaf beeda and gave it to the master-sculptor himself even though he was the king. The sculptor was so immersed in his work and so was the king. And then when the master-sculptor finished his work and turned back, he saw the king himself standing there.
This story about the Brihadisvara temple goes to show that just as it is important for the master-artist to be committed towards the building of the temple, the king too has to rise above his power as a king and get the temple constructed as his duty and responsibility and not as a show of power.
So there are lots of stories which are connected to the Brihadisvara temple.
(Rest of the conversation is in English)
S: When it comes to the granite, the temple is in granite, what is the importance of Brihadiswara as a granite structure and its other parallels across the nation?
A.B.: Actually a very good number of temples in India were made by using granite and we should be very proud of this thing that Indian artistes had handled different types of stone in the country. In Orissa you may find that the structures of stone, they have been made beautifully. Khandolite has been used. If you will go to the south, you will find that black stones, soapstones have been used beautifully like Kalleshvara temple, Chennakesava Temple, Hoysala architecture, there are very good temples where you find very intricate designing. So they handled soapstone in a very brilliant manner.
Similarly, you may find that all major rock-cut caves in India, they are actually in basalt. Cutting and carving of basalt is very difficult. They had even done that in a very impressive manner. Granite is one stone that was used for making many of the structures of Chola and Vijaynagar period. And apart from that red sandstone was also used.
But when the stone cutters, the masons used to work on granite, they had to always keep in mind that because of the nature of the stone, they had to always be very, very careful about the possible flaking and chipping in stone. While they used to strike on the stone, there was always a high possibility of flaking. So they handled granite with great dexterity and the image is of large size to avoid any sort of problem created by the inherent weaknesses of the building material that was being used.
One thing is always important, the availability of the kind of material for all these activities. So granite was available in abundance and this was one of the reasons that it was opted as a building material.
Another important thing is that for making a large scale structure and a structure with solidity and strength, to a great extent, granite was quite useful because it provided solidity to the structure. And this was why granite was adopted. One reason was the availability of the materials. Second, making larger size images was possible by using granite and granite stone is also important in terms of its texture and gloss also. The effect of the stone especially the texture of the stone, that is sometimes very impressive. So these were some of the reasons that granite was used for constructing several temples in south India.
S: How do you differentiate the architectural contributions of the Cholas, the Marathas and the Nayakas?
A.B.: One thing we will have to very clearly understand is that the Nayakas actually belonged to South India and the kings who were the patrons, they had made or renovated many of the temples in south India. So what they did, they actually adopted the art form which had already been evolved during the Vijayanagara period. Only thing is that the structure was made loftier sometimes. Sometimes the breadth was increased, or the length was increased, massive pillars were made by them. They made mandapas and corridors with multiple pillars, hundreds and thousands of pillars especially the noorkal mandapa (hundred-pillared hall) and ayiramkal mandapam (thousand-pillared hall) which were made. These were multiple pillar mandapas and there we find double columns were made with large pushp potika. A lot of stylization was done during the Vijayanagara period and even after it.
So to a great extent the Nayakas actually adopted the Vijayanagara tradition, patronised them but they were not as powerful as the Vijayanagara kings and there was some sort of degeneration also in the art. The images which were made up to Vijayanagara period, they are livelier. From the Nayaka period, you may see the Kalyana Sundareswara temple of Madurai or the temple at Rameswaram. These temples have large corridors, large mandapas and plethora of sculptures can be found everywhere but you cannot find the vividness that you find in the Chola sculptures. You cannot find that vivacity. That is there in Vijaynagara art and architecture. So there was degeneration in terms of sculptural art but as far as the breadth, length and height of sculptures are concerned, definitely the Nayakas believed in structural amplification of the temple complexes.
The Marathas actually belonged to Marathwada region and it was one region where the Nagara kind of temples was a popular form. And in some of the areas there are common links between the Nagara and Dravida, Besra and Dravida, all sorts of things had taken place. It was because of the different rulers who ruled over this Marathwada kingdom. We have a typically south Indian type of temple at Ellora where you find that it can be considered as the meeting point of the northern Indian temple architecture and the southern Indian temple architecture.
But in that sense for the Marathas, THanjavur was a provincial capital and there they had to patronise the local form of art and architecture. That is one thing.
The second important thing is that by that time the imperial Mughal style of northern India also became very important and prominent in the architectural structures of the buildings belonging to the 17th and 18th centuries. There we find some Saracenic features also.
So these Marathas had seen a cultural arena in that imperial Mughal style, the ancient Nagara style of temple and many of the regional, sub-regional elements of art had equal significance. Once they started ruling over this Thanjavur region, they had a responsibility to preserve the Tamil culture and at the same time you find that they introduced a few new elements in the heart of Tamilakam region. And it was because of the inspiration they got from the north Indian tradition of art with a few elements that represented the Indo-Saracenic school of architecture.
S: Could you talk about the Chola murals? And later the Marathas, like superimposed them with their own paintings.
A.B.: Yes, one thing is very important about the murals. That the tradition of murals actually evolved in India in 2nd century BC. And Ajanta is one representative example. I am quoting Ajanta just to make it very explicit that as far as the technical aspect of mural painting which we know as bhoomi-bandhan, applying mud plaster and then applying fine lime coating over the wall, that actually is something which was actually evolved at places like Ajanta and later Bagh. And everywhere in India where we have murals which are historically, heritologically important especially the murals of south India, they were inspired by the mural or the tradition of tempera that was evolved at Ajanta, Ellora and Bagh.
So as far as the technique of mural is concerned and the mural painting of Brihadisvara temple is concerned, it is made as per the process and technique which was already evolved long back. Now what is the difference? Ajanta, Bagh, Ellora, they all are rock-cut styles whereas on the walls of the temple, they didn’t get uneven walls. They had the stone walls of the cave and on them, by creating grooves and rough surface, mud plaster was applied, and then lime coating was done. It was of very fine quality of lime, lime with very fine grains. Then the painting was done and then the colour pigments were mixed up with adhesive and was applied. So this was the technique of making murals in India.
The murals of Brihadisvara were made by the same technique. The artists followed the same technique. The difference was just one: Brihadisvara was a structural temple. As far as the tradition of mural painting in Tamilakam region or Tamil Nadu is concerned, the first great experiment was made at Kailashnath temple, that belongs to the Pallava period. And there in the small shrines, the miniature shrines that had been made in the praakarabheeti, there are a huge number of paintings. When this painting work was done on a massive scale at Brihadiswara temple because you have a large area where the painting can be done, the artist got a very large space for himself, to do the work. There we find that the painting was done on a temple. It is a structural temple basically.
Second important thing is that the Ajanta art is exclusively Buddhist. Here it is a Brahminical shrine. So the themes are different. So we find two differences. At Ajanta there is rock-cut cave and there the theme is exclusively Buddhist. At Brihadisvara there is a structural temple and here the theme is Brahminical. So these are the two differences that we find. Otherwise the technique is same.
The artists, what did they do? Firstly they tried to create very effective murals by using those idioms which were done at Ajanta, the lining, the contours of the body, the delineation, creating in some of the areas, the three dimensional effect showing the dynamic movement of dance in painting. For all these things the methods which have been described in Vishnudharmottara Purana had been perfectly followed. And it makes it clear that in the 10th century or 11th century, there is one canonical literature that is related to the making of painting. That was popular in different nooks and corners of the country and even the artist of Brihadisvara temple was well aware of the method, not just the method but also about the very philosophical, technical aspect of the painting.
As we say that there are six different angs or limbs of painting,
Roopabhedah pramanani bhava-lavanya-yojanam |
Sadrishyam varnakabhangam iti chitram shadakam ||
So these six limbs of paintings that you can find reflected in the painting of the Cholas, in the murals created. As far as the painting is concerned, it is nrittam chitram param matamvatam, showing an image in dancing form with a lot of dynamism, that is the greatest success that is described in Vishnudharmottara Purana and what you can find where Shiva in his dancing posture is portrayed.
Third important thing that we find is that mural painting was considered the greatest form of art. It was said that kalanaam pravaram chitram. It is the chitrakala, the tradition of painting in mural, that is the greatest among all forms of art. So undoubtedly the Chola artists who created beautiful mural paintings based on Bharatanatyam and Shiva purana and Agamic literature and on some of the contemporary events linked to the Nayanar saint and especially to Karuvur Devar, the guru, the teacher of Rajaraja Chola, were quite efficient in the painting tradition, in the mural painting which was evolved at Ajanta and nurtured by the artists of the Pallava period and also adopted by the artists who worked at Sittanavasal. And at Brihadisvara there was definitely the opportunity to express it in the most exuberant way.
In the second phase some of the paintings were already degenerated by the Nayak period. What the artists did in the Nayaka period is that they created a painting, a new painting over the old painting. So what you find is that below the Nayaka layer there is the painting belonging to the Chola period. And in some of the areas, especially in the prakaaras, when the Marathas ruled, they went for more and more decorations. So somewhere in the ceiling, somewhere in the wall, they also did that painting but the painting of the Maratha period is not in tune with the tradition which existed up to Nayaka period, the simple, flat, colourful painting.
S: Thank you very much.

