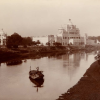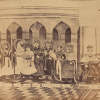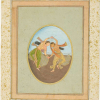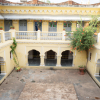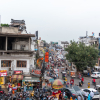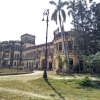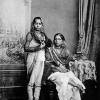Q. Can you explain the archaeological significance of the three great Chola temples, Brihadishvara, Gangaikondacholapuram and Airavateshvara?
A. Brihadishvara temple at Thanjavur (Tanjore), originally called Rajarajeshvara, was built by the Chola emperor, Rajaraja Chola I and is the most outstanding temple that was meticulously planned on a grand scale. Every aspect of the temple- its architecture, sculptures, images, bronzes, inscriptions etc.- was pre-planned as to where to position each and how it had to be articulated with the central image, the huge linga, serving as the central point. Chola architecture is at its peak here, it reached such heights that you can almost call it the Himalayas of Chola architecture.
Also, we have the imaginary mountain peak called Meru, which was said to be golden and this concept of Mount Meru with concentric circles of peaks going around, each one representing a personification of a deity taking its abode there. This influenced the architecture and formula of this main vimana around which the enclosure was built and the entrance towers were built. So this is the beginning of monumental architecture and we may say almost the culmination of the architecture, the Chola architecture.
The Gangaikondacholapuram temple was built almost 20 years later by Rajendra Chola, the son and successor of Rajaraja. Here, a different format, plan and elevation was adopted. Its articulation too is slightly different, but essentially, you see a unitary approach in both Gangaikondacholapuram and its predecessor, Brihadisvara or Rajarajesvara temple in Thanjavur.
Rajarajeshvara temple built by the Rajaraja Chola II, which was called Darasuram in later period, was built around 1150 AD or so and we have here altogether a different format, plan and elevation. The enclosure and expression of the sculptures on its body convey a different philosophy. It goes to show that ideas were coming from different parts of the country especially from the Bengal region and it brought philosophy, architecture, forms of worship, etc., which are attested by inscriptions on the temple itself.
So, each of these temple represents a stage in the evolution and also in representation. But nothing to beat the Brihadishvara temple at Thanjavur in what we call the planning, vastu pada vinyasa, the original layout of the ground plan and the vastu purusa mandala, the circles of the distributed main deity and secondary deities all around the wall of the main vimana and also in the secondary shrine of the enclosure.
Not only the stones that are consecrated in enclosures and secondary shrine, but the positions and directions of bronze images, a large number of them donated by Rajaraja, his sister and also his queens and others, in the surrounding enclosures and sub-shrines, were also pre-planned. And they bear inscriptions referring to the exact same positions where they ought to have been. Unfortunately those old bronzes are not there except that of Nataraja. But you could see that the inscription referring to the Nataraja shrine is exactly behind the modern Nataraja mandapa in the enclosure in the north-eastern direction.
So the first and foremost characteristic of the Brihadishvara temple is its layout and orientation and also the distribution of its various shrines. As far as the main vimana is concerned we have different groups of deities represented on the walls, like Siva or Chakradanamurti or Nataraja or Bhiksasana or Ardhanarisvara or Lingodbhava or Gangadhara. This is one circle of the conventional deities which are distributed according to the agamic texts, but in addition, we have another circle of deities which are called Pancha Brahma or the first manifestation of Supreme Siva in figurative form and that is represented by Tatpurusa, Aghora, Sadyojata, Vamadeva and Isana. These five sculptures are not found in any other temple in South India occupying the positions mentioned in the agamic literature.
That’s extraordinary because the central image, the linga, is called rupa-arupa, form and formless, and is in circular, cylindrical shape. So the first manifestation is said to be the five Brahmam- Pancha Brahmam. They’re also given human forms and placed in appropriate positions in niches.
Then, in the upper portion you have a series of images going all around, holding a bow and arrow and they are what are called the rudras, sata rudras or the physical representation of the rays of rising sun, which remained on the earth in the intermediate space and also higher up. And so they are given form and are worshipped in the circles of worship of the main deity.
Further up we have other images which are said to occupy the different karnaputa, sala, bhadrasala and so on which are architectural terms, distributed around. Originally they represented the little peaks that were around the Meru and deities were the directional deities (guardians of the quarters)– Indra, Agni, Yama, Niruti, Kubera, Vayu, Isana, Varuna – these are all positioned in their appropriate positions, and the small shrines going around and the architectural details, seem to be the representation of the original habitat, Mount Meru.
So the king called the main vimana, Meru. There are two parts of Meru, the northern Meru, Uttara Meru, or Vada Meru and the Dadkshina Meru, the southern Meru. Dakshina Meru also represents the form of Nataraja in this particular temple. We have inscriptional references to uttara Meru, which is called Maha Meru, a metal image of Siva seated on the top of a peak made of bronze. Unfortunately it has not survived. Other deities like Ganesa, Subramanya, and Nandikesvara, Surya, Chandra – these are all represented on the bronze image of the mount Maha Meru which stood in the south and faced northern direction.
Dakshina Meru is represented in this temple by Nataraja, which is called Adavalan. Adavalan is Nataraja. Luckily, this image has survived to this day, though sometime in the first half of the 19th century, it was found broken and lying in the temple. Towards the end of the 19th century, Kamakshi Beebi Bai, the queen of Shivaji II, the last Maratha ruler, had it repaired and re-consecrated in the temple. And from then on it has been worshipped. This information is contained in the Marathi inscription at the base of the present Nataraja that is worshipped in the temple.
So, we have the Maha Meru Vidanga and the Dakshina Meruvidanga. And the temple follows an agama called Makutagama. According to an ancient tradition, it means the main image of the temple was considered as the dancing form of Siva, the Nataraja. So the linga inside the garbhagriha (sanctum) represented the dancing form of Siva, the Nataraja Adavanthaan and this concept has influenced the inner enclosure of the main temple and also the upper floor where you have 108 dance poses, which are called Nritya Karanas detailed in Bharata’s Natyashastra and the form sculptures going around the sanctum. It almost looks as if it has been carved in the upper space, which is akasa – Siva’s dance supposedly takes place in akasa and that is the reason why you have these 108 dance karanas (poses) portrayed on the first floor around the main sanctum and it begins with the karana Tala-puspa-putam at the entrance. The sequence as in Bharata’s Natyashastra is found here in sculptural form. This is the earliest representation of Bharata’s Natyashastra in visual form in India.
The manifestation of Siva in various forms created out of his own body is described in many Sanskrit texts. Being the supreme god, Siva creates multifarious forms out of his own body and it is like dance, supreme dance, being performed in a theatre. Just as a beautiful dancer comes and whirls and creates many poses, this sculptural representation too gives us the idea how the Cholas conceived the whole movement of cosmos as the dance of the Supreme and gave it visual form as described in Bharata’s Natyashastra. That’s why we call the dance form today as Bharata’s Natya or Bharatanatya. It is a very important concept in the comprehending the meaning of the temple. There is a dancing sculpture at the back of sanctum in the main vimana, which is in chatura-tandava. Chatura-tandava, the square form of dance, is generally called sandhya-tandava, the evening dance of Siva.
In addition, we have many sculptures represented and distributed in the temple. So the temple worship consists of five circles of worship, called pancha avaranas. Five circles of the main linga. You have the pancha brahma. You have Vidyesvaras, different forms of knowledge personified, and then the directional deities, each direction is deified and given a form, which are now enshrined in enclosures in their appropriate direction that holds like a fort, a fortification for the central palace, and the last circle, the fifth circle is said to be the weapons of the directional deities. In all these five circles, the image, the dhyana shloka and the form of worship are as prescribed in the agama. That is how we find the distribution of sculptural forms in Brihadisvara temple.
So the circles of deities, the inner, middle and the extreme outer, are in appropriate positions showing that they conformed to and followed a particular written text meticulously. And thus the form of worship was codified. We have the temple opening in four directions. You will not find the garbhagriha opening out in four directions in any other temple. This is a particular type of architectural representation, which is called Meru type of architecture, where you can find all the cardinal directions. According to the inscription on the base there, the king, the emperor, says that ‘We, the emperor’ (he doesn’t call himself as ‘I’), ‘We, the emperor, I have built this temple…’ and this is called Srivimana, the main tower, ‘…of stone in Tanjore’ and thus providing a basic information about this particular temple, when and how it was built.
The king says that ‘I built it of stone’, Kaltali – Kaltali means kal-tali, tali means temple, kaltali means stone temple. From base to the finial this temple was built of stone. This is called the shuddha (pure) type of architecture where you use only one material for constructing the whole vimana. In this case it was the granite stone. If you use other materials like wood or plaster also along with stone, then it is called a mixed type, mishra type of temple. But the best form of architecture for a temple according to shastra is the shuddha. So here, being a Chakravarthi, an emperor, he had built this loftiest temple of granite stone. Thus he proclaims in the inscription, which is found on the base.
By the order of the king, the enclosure of the temple was built by Krishnan Raman, alias, Moomudi-Chola-Brahma-Marayan, who was the Commander-in-Chief. He was responsible for supervising the construction of the enclosure which is mentioned in a number of pillars in the enclosure. When the temple was under construction, after the main vimana reached a definite form and height, the enclosure was built and closed up. That facilitated easy movement from outside and inside.
It is prescribed that in such temples you must leave enough space between the main structure and the enclosure wall. This intermediate space is called the marmasthana, which is essential as a prakara and also to leave the surrounding area of the structure strong enough. Any digging in between would loosen the earth and the surrounding area would be weakened. So it is prohibited by the text. Here we have the most appropriate space allotted between the central vimana and the outer enclosure. So even that forms part of the layout. The prescription doesn’t allow any structure to be built between these two places. It is for both architectural and ritual reasons and that is how it has been done in this great temple. So you have the main vimana, the enclosure space and then the enclosure and even outside there are some forces which are deified and worshipped during festive occasions. So even outside the enclosure certain amount of space has to be left out.
There are two mandapas integrated into one and we now call it the mahamandapa, but in fact there were two– one was very close to the sanctum and the other one was at the front. They were also in storeys, see, they had two storeys as the vimana and the top storey had crumbled at some point of time and now we have only the lower part where we find a number of niches containing images. So in the front part we have what we call the ashta-vasus, eight vasus, images of vasus are there in addition to the two dvarpalas, which are guarding the entrance.
The mandapa at the back was probably was used for snapa, as snapna-mandapa, where abhisheka used to be performed and the front one, probably, it’s not very clear, was open on all the three sides – both the sides and also in the front. The front one has been rebuilt. The one at the back, closer to the sanctum, is as it was when it was built. Between the sanctum and the mahamandapa, we have an entrance mandapa, which is also called nishkramana mandapa in the text.
In any Chola or any other great temple, you don’t find steps leading in straight from the front, instead, steps are provided on the sides, the southern and northern sides and they are guarded by the dvarpalas. And then the mandapa has the image of Mahalakshmi on the southern side, and that of Saraswati on the northern side. Generally, the front mandapa is considered the goddess and the main vimana, is called the purusa. The images of goddesses are prominently there in the front mandapa. So we have these mandapas housing Lakshmi and Saraswati, at the back of the rear mandapa where you have steps leading out to the central sanctum.
Now, as you enter from the southern side, to your left on the main vimana you find the image of Surya and on the northern side you have the image of Chandra. It is the main sanctum flanked by Surya and Chandra and within, is the Mahalinga, Mahadeva, who is in the form of fire. So you have three fires represented, the sun and the moon with the terrestrial fire agni at the centre- that is the linga, Rudra, Rudrabha. It is through these three great fires that the Supreme God is visualised as looking out to the universe. So as you enter, his benign eye falls on the devotee.
Then when we circumambulate we find a number of small shrines provided in the prakara, the enclosure. In the north-eastern side you have the sculpture of Isana, who is the presiding deity, who holds the veena. Isana sarva vidyanam. He is the presiding deity of all knowledge. Then right in the front, by the side of what you call the entrance, you have Indra and in the south-eastern direction you have Agni. Then in the south, we have Yama. The image is not there now but the shrine is there. And then Niruti, in the the south-western corner, and in the western side, in the middle, you have Varuna and on the north-western side you have Vayu. And in the northern direction you have Kubera or Soma.
Now these digdevatas (directional deities) and the shrines were also consecrated, just as the main sanctum was consecrated by Rajulu with a stupi. An inscription refers to the consecration as well as to those who provided stupis for all the corner shrines.
There are a number of empty shrines now, which housed the bronzes earlier. In the southern side there were originally Saptamatas and an image of Kali of stone but of these Saptamatas we have only two sculptures remaining. One is the Varahi, which unfortunately is broken and is not being worshipped and the other is the image of Koumari and it was also part of the Saptamatas on the southern side. So you have a rectangular shrine which housed the seven images of these goddesses, Saptamatas, which also included Kali.
Then, on either side of the vimanas you have two lay temples, one is the Subramanya temple on the northern side and Ganesa temple on the southern side. Ganesa and Subramanya are sons of Siva and Parvati and they are always portrayed as part of the family of Siva, one on the south and the other on the north. And they are also worshipped regularly.
The Subramanya temple was built sometime in the 17th century during the Nayak period. It is one of the finest Nayak structures, particularly of the Tanjore Nayak and the articulation of the base and wall and the distribution of the sculptures are remarkable. There are wonderful sculptures and mouldings and on the superstructure you have various aspects of Subramanya’s sports carved in miniature.
Then, of course Ganesa is there, Parivara-alayata-pillayar as stated in the inscription but it was rebuilt by Serfoji later, whose inscriptions are found there. And then the present Amman shrine is a Pandya structure, which was contributed by a Pandyan king around 1400 AD. It was originally in the prakara at the back of the present Amman shrine where there is an inscription. The prakara shrine, housed the original Amman image but later on around 400 AD, temple of Ula-udaya-nayaki, what we call Graha Nayaki, temple was built in front of it. Then in the Nayak period it was enlarged with two additional mandapas in the front. So the Amman shrine was also a royal consecration.
Subramanya temple too was probably a Nayak royal consecration and then you have the Nataraja mandapa now where the original bronze image of Adavalan Nataraja is housed. Originally it was also in the enclosure room at the back. We have a pillar, flanking the shrine, the sub-shrine, which says there was an image of Patanjali. Nataraja shrines are always flanked by Patanjali and Vyaghrapada. Patanjali image was said to have been made of bronze and it was housed there and was under worship. So obviously in the Maratha period, a separate shrine was erected for Nataraja in front of it, which is the present mandapa, which probably had a superstructure like a tower, a small one, which had collapsed and it looks like a flat mandapa now.
Q. Is the Patanjali bronze still there?
A. No.
Then you have the two entrances, the inner one and the outer one. The inner one is called Rajarajatiruvasal and the outer one, which is a tower, is called Keralantaktiruvasal. Now the Keralantaktiruvasal is very interesting from architectural point of view because as you go up its storeys, to the ceiling it is built of stone or granite and superstructure is built of brick and mortar. This is a very important aspect in the history of Chola architecture.
During the Chola period they had the ability and knowledge to design multi-storey buildings built of bricks. Here we have Chola brick architecture which runs up to five storeys. There is a step made of granite in the third storey and above it, there are wooden ladders to go up. So it gives you an idea how in the Chola times multi-storeyed buildings, particularly palaces, were built and used. They are laid out well, articulated and ventilated splendidly and with excellent lighting conditions. But in course of time somehow, we lost the knowledge. We don’t find such architectural designs now.
In the inner gopura, you have two outstanding dvarpalas, flanking the main entrance. And on the base you have narrative sculptures. There are different types of sculptures in this temple. Some are required for worships and rituals. Huge, classical sculptures, which are very artistic and are also meant for daily and annual worships.
Some are pure narrative sculptures, artistic expressions of stories from Siva Purana or some other text. In the inner gopura at the lower level, the adhishthana, you have narrative sculptures showing Siva’s marriage or Kirata-Arjuna’s fight, Karna’s story and so on, which are lovely sculptures. They are smaller in size. There are some sculptures inside too, on the kapota, the ceiling slabs.
When you enter the temple and stand in a corner of the prakara you see the superstructure of this great temple, perfectly planned and going up like a pyramid. And at the top you have the neck or griva and then you have the shikhara topped by the stupi. When you stand beneath it and look upwards at it, it makes you feel you are also going up towards the akash or vina or heaven.
This is an essential part of the architectural design because when the puja is performed, the supreme power is being invoked, which has no direction, colour or boundaries, and it is made to come into existence on the tip of the stupa on top of the vimana, which acts as a dot – once you put a dot in a space with no directions then you bring into operation these directions, 360 degrees are brought into existence on top, which we call the bindu, the dot on top of the stupi.
Then, gradually you bring it down by the lovely undulating lines of architectural form, which is called chandas, urdhva-chandas. You bring down the supreme power from the vast space, put the dot on top of the stupi, bring it down to the ground and that’s how the supreme comes down to the earth to bestow his blessings on the devotees and on the yajamana who built it. And after the puja is over, through meditation, dhyana, you dissolve this process of the supreme power coming down and reverse the procedure, so that slowly you dissolve this whole structure before you and take it up to the top, then dissolve it in space and it goes out of existence.
It is a philosophical concept suggested by the architectural line and design. The ancients conceived it as beautiful poetry- kavya. If the measurements are not accurate or proportional, the feeling of lovely symmetry and of rhythm will be lost.
So the text emphasise that you must maintain the proportions of construction. From the main linga inside the sanctum, the upper part of the linga is the basic unit of the entire temple, the inner sanctum, the entrance, the images, the space, the enclosure and every limb of the central tower, the central mandapa, to the enclosure, everything is proportionate to the inner linga, which in turn was designed from the middle finger of the yajamana, Rajaraja the great. So this temple is proportionate to the basic unit of measurement drawn from the middle finger of its builder Rajaraja.
So you see, everywhere you see, everywhere you turn, there is an absolute proportion, absolute balance, absolute rhythm that you unconsciously feel and experience. That is the greatness of this temple and then, it is not only great in its architecture, but also in its philosophy. Then the rituals of worship conducted in the temple, daily worships, periodic festivals, annual festivals…the king made provisions of material and men to carry them out perfectly. Then there are the texts too which stipulate the maximum number of men to perform all those rituals. We call this temple uttouttama, the best among the best.
So the organisation and the administration of this temple as recorded meticulously in the inscriptions of its builder, Rajaraja, shows that he was a man of great thinking, clarity and administrative power. He made provisions for pujas, festivals, the annual festival, and the worship of the surrounding secondary deities, parivara devatas, and then for the day-to-day maintenance for cleaning, looking after the structural requirements and so on.
The rituals were not confined to just the offering of flowers and water and liquids and so on, but they also consisted of music and dance. They were an essential part of the daily worship. nritta-geeta-vadya, geeta-vadyam-chaturdasam-nrittam-pancadasam-caiva. The fifteenth anga of worship, the nritta (dance) was offered twice daily, with the morning and evening worships, for which the king granted 400 dancing girls.
He provided them with houses around the temple and in the documents the residences of the dancing girls are referred to as house no. 1, no. 2, house no. 3 and so on. They also mention to whom the houses were allotted, the girl’s name and her native place, and in some cases, her accomplishment or specialisation in the field of dance. One might be excellent in movement, another might be good in abhinaya…The girls were given landed property and annual bonuses in gold as the king’s gift. All these were meticulously recorded. So he gifted 400 dancing
girls and more than 240 musicians, he mentions each of their names and how much they receive annually. He emphasizes that they must be duly qualified. And their descendants also would be given the opportunity to continue with the same service to the temple.
In addition to the dancers and the large number of musicians and instrument players, he appointed 50 musicians to sing Tamil songs called Thevaram of Thirupatigam, which is the largest so far found. By doing so, he gave a big boost to the poems of the Saiva saints who lived between the 6th and 10th centuries. It is an ancient traditional method of singing called the Pann system. The king also appointed a superintendent in every department to supervise workers like vachanvaar. A large number of villages that supplied paddy and other materials for puja were bestowed with gifts by the king. Each department had low-level and middle-level workers and the supervision was entrusted with commanders, commander-in-chiefs.
So the organisation of administration is unparalleled in the history of India. The way he described even the minute details, for e.g. when he mentions a bronze image, he gives its dimensions and describes its form and the number of hands it has and its weight, and the amount of money spent in making it, and also mentions the person in charge of the maintenance of the image within the temple premises. A person was allotted to each and every image who had to look after its regular puja and safety.
The bronze images were adorned with large number of golden and precious ornaments. Each of the precious gem…thousands of pearls, coral, ruby, emerald etc… was recorded. The total amount weight of gold that were gifted in the form of vessels and jewels was tremendous. Even a small spoon that the king gifted to the temple found entry in the register along with its weight and cost.
Q. Why did he go to such great lengths to record all the details?
A. It is the responsibility of the king to see that it was all accounted for, well-administered and supervised. But it was the sense of responsibility to see to the care of the temple in his lifetime and also to its future preservation that made him go to such great lengths.
I would also like to mention that he never felt that it belonged to him only. He involved everyone, even a servant-maid, a cook in his kitchen found her name entered in a document alongside the name of the emperor. He involved everyone in the administration and made them feel that it was their temple. He involved the entire territory which was under his control from northern part of Tamil Nadu to Kanyakumari and even a part of northern Sri Lanka.
He beautified the whole temple with paintings. These paintings drawn by his orders are found in the inner enclosure around the main sanctum and also on the both sides of the wall. They depict figures like Dakshinamurthi, Tripurantaka, Kalyansundara, etc. He also gave equal emphasis to the local legends, like the life of Saint Sundaramurthi and of the king himself visiting the Chidambaram temple – these are all painted with lovely lines, subdued colours, with emphasis on bhava, the inner feeling of each and every character. Some of the paintings depicting dancers in outstanding poses, show the level to which the art of dance rose under his command. And what makes the Brihadisvara temple unique is the immense care and concern taken to preserve it well for the future whether it is the field of painting, music, dance, administration, planning or the articulation of the whole idea into visual form and architecture.
The Gangaikondacholapuram temple has a few important points that deserves our attention. It was part of a great capital that was established by Rajendra Chola, the son and successor of Raja Raja Chola, to commemorate his outstanding victory over the Gangetic plains. He sent his army all along the coast to go up to modern Bangladesh where they won significant victory and brought water of Ganges back here and established this capital, naming it as Gangaikondacholapuram. He dug a huge tank, called Gangaikondachola Periaeri, the great tank.
The royal palace was built inside two concentric fortifications. Unfortunately these were destroyed during the later period. But as a part of the original layout of the city, this great temple called Gangaikondacholapuram was built on the north-eastern side of the palace. The workers who built the Brihadesvara temple helped Rajendra to design and build this temple too. But he had his own individuality and wanted to express his own ideas. He had a great acharya (master), who came from Gauda-desa and advised him.
The form of Gangaikondacholapuram is different from the temple at Thanjavur. It has the main tower at the bottom square and the middle is octagonal in shape and at the top, it is circular, simulating the form of the great linga, which is generally square at the bottom, octagonal in the middle and circular at the top. And then even the enclosure layout is different, it’s not exactly rectangle but a little shorter, also the height of the main tower is slightly lower than the great temple of Thanjavur, but the beauty of the sculptures sometimes surpassed that of the sculptures in the Thanjavur temple, the Rajarajesvara temple. Almost every major sculpture in Gangaikondacholapuram are in a class by itself. You see the dancing Nritya Ganapati, Ardhanarisvara, Harihara and Nataraja in stone.
There is a beautiful poem in Tamil (reciting) beginning with Kunitha kuruvagam It’s a wonderful poem by Saint Appar. The verses means your large, eyebrows dancing, that enchanting smile on the lips, that has been captured, that beauty of the poem is captured in the sculpture. When you stand in front of the stone sculpture of Nataraja you will experience that immortal dance, that immortal smile. And beneath the lifted leg of this Nataraja is Karikaummaya with cymbals in her hands.
And then at the back you have lovely sculptures of Subramanya, Chakradanamurti, Lingodbhava etc. and on the northern side, by the side of the step you have Chandeganugrahamurthy, the beauty of which has captured attention of the world and also, the Saraswati that stands opposite to it. These are the most outstanding contributions of Rajendra.
Q. Saraswati and Siva and Parvati?
A. Yes, opposite on the northern side.
And then this temple houses some extraordinary bronzes which were consecrated by the king Rajendra. One is that of Subramanya that is being worshipped, other is that of Somaskandan and so on.
So Gangaikondacholapuram shows the extent of what had been achieved in Thanjavore and simultaneously is distinctive because of its beautiful sculptures. The Darasuram temple– it was originally called Rajarajasvaram and in colloquial form it was called Daraisvaram and then it became Darasuram – is of a slightly different philosophy.
Q. Why is it called Airaveteshvara?
A. The name, Airaveteshvara came quite later, that’s a very colloquial name that has nothing to do with the temple. It was actually Rajarajeshvara. There are documents to prove it. It was the second capital of the Cholas. It was Chola Rajaraja II (1146-1173) who built the temple. His capital was called Rajarajapuram and he also had an acharya, who came from Gauda-desa. He was influenced by the Sakta tradition. There is an emphasis on the worship of Bhairava, Veerabhadra. There is a lovely Tamil poem called Thakkayanaparani, which is a dance-drama composed by the builder Rajaraja II, obviously it was enacted in the temple during his lifetime, which describes the temple and the construction of the temple. The temple displays the influence of both the Bengal and Vaishala traditions from Karnataka in its sculptural forms particularly on the pillars.
Thank you.

