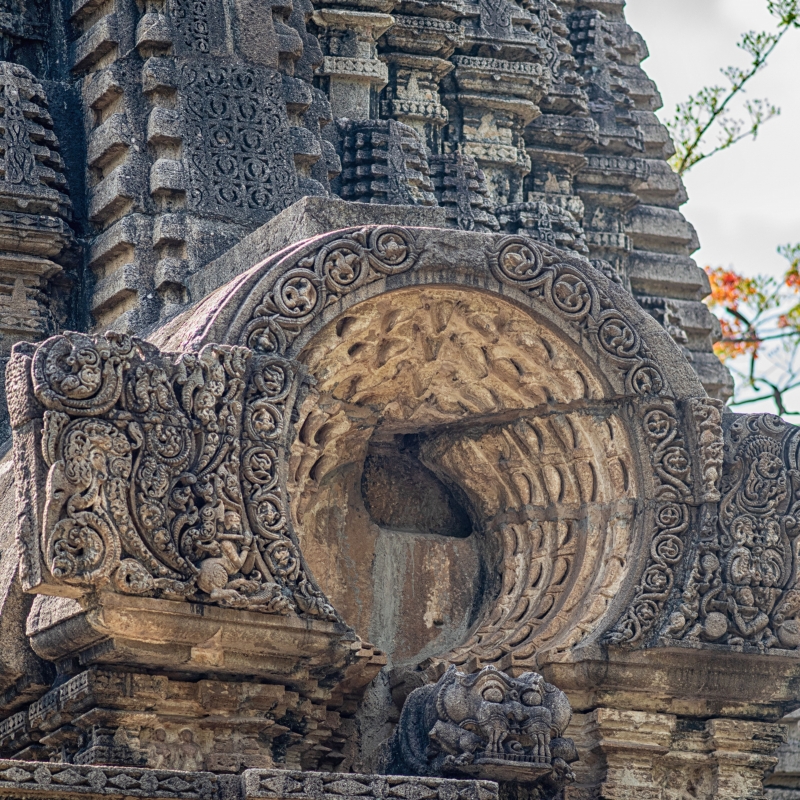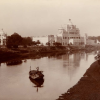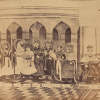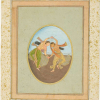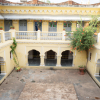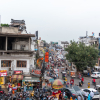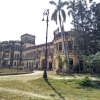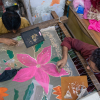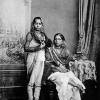The Bhoramdeo temple complex is situated in the Kabirdham district of Chhattisgarh. The complex consists of the Bhoramdeo temple, a dilapidated structure, site museum and dislodged sculptures- mostly hero-stones aligned around its circumference. The site is a popular tourist and pilgrimage centre because of its antiquity and evolved architecture. The temple stands in close proximity to the Cherki and Mandwa Mahal and the relationship between the three is little known.
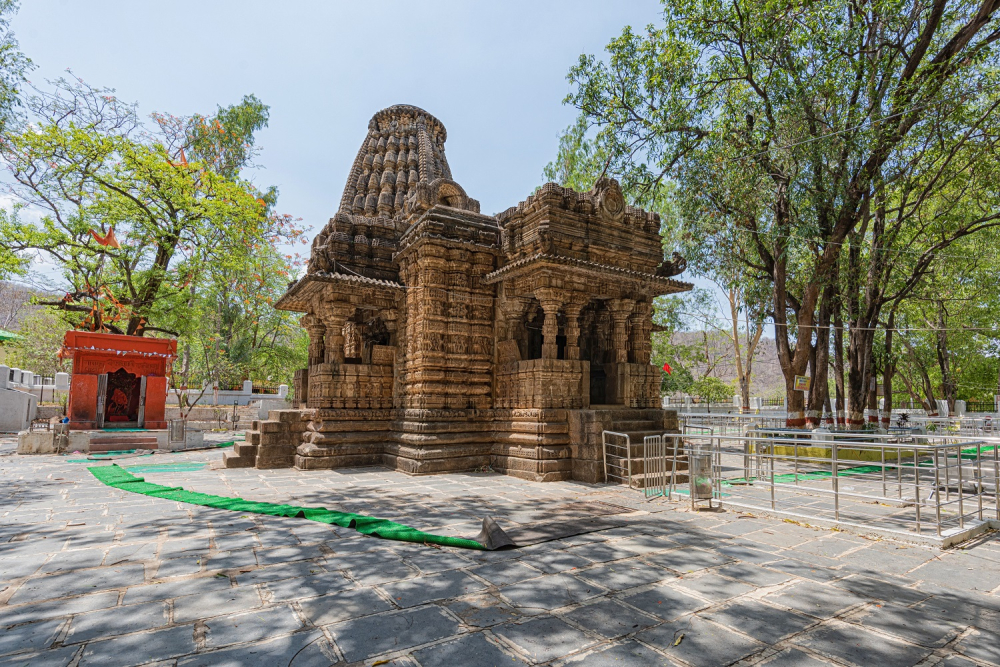
Chhattisgarh. Kawardha, Bhoramdeo Complex. Courtesy: Anzaar Nabi
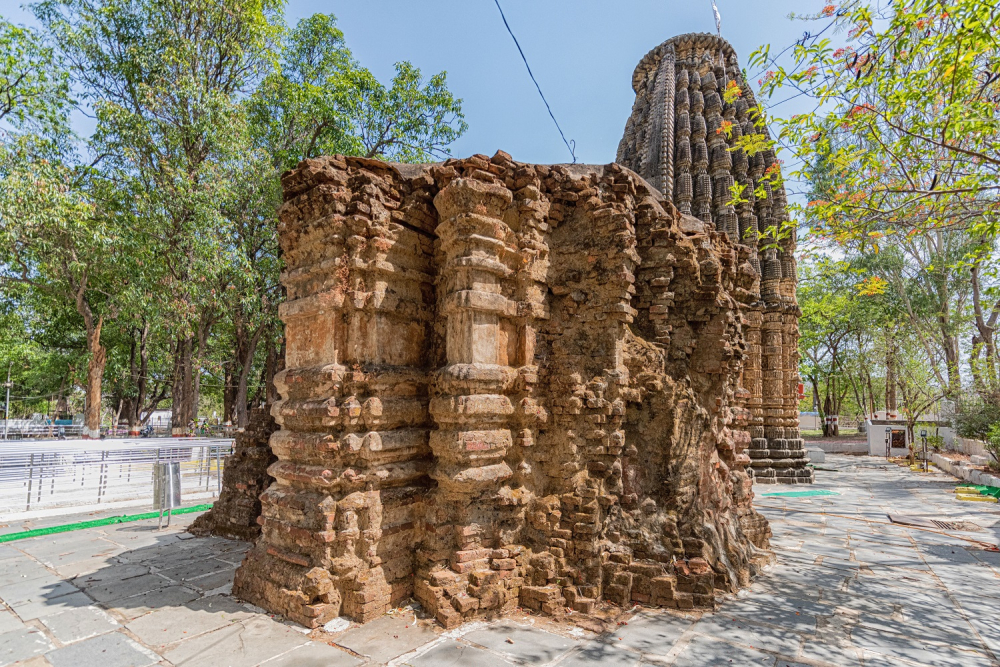
Dilapidated Brick Structure Adjacent to Bhoramdeo. Courtesy: Anzaar Nabi.
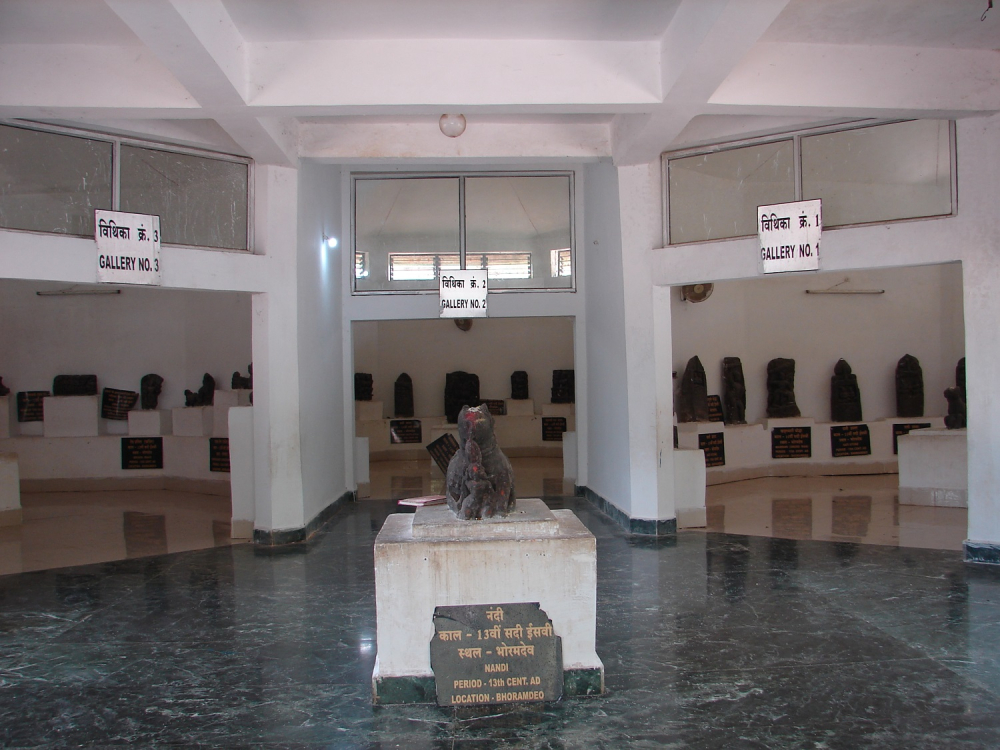
Bhoramdeo, Site Museum. Courtesy: Rohit Rajak
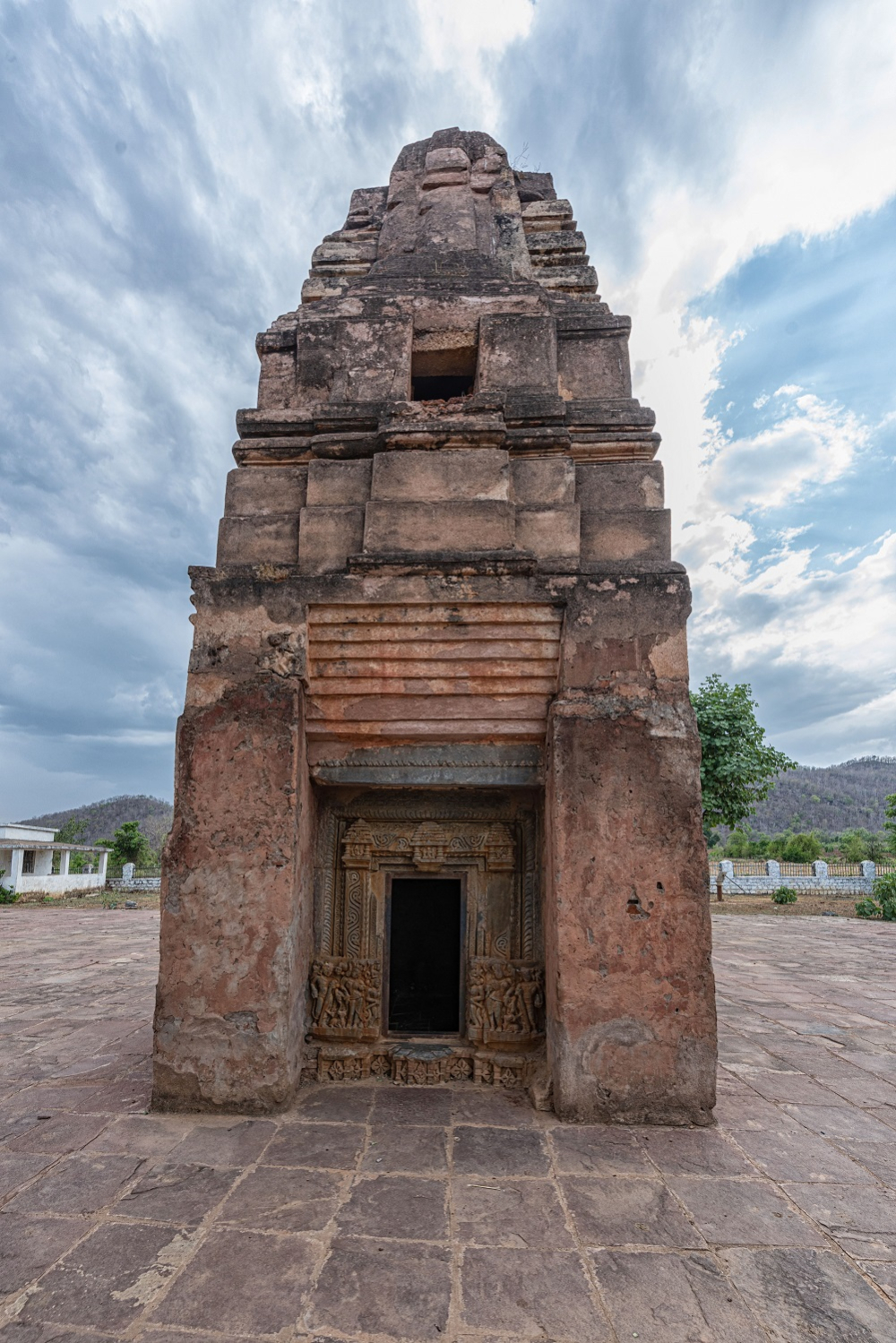
Cherki Mahal. Courtesy: Anzaar Nabi
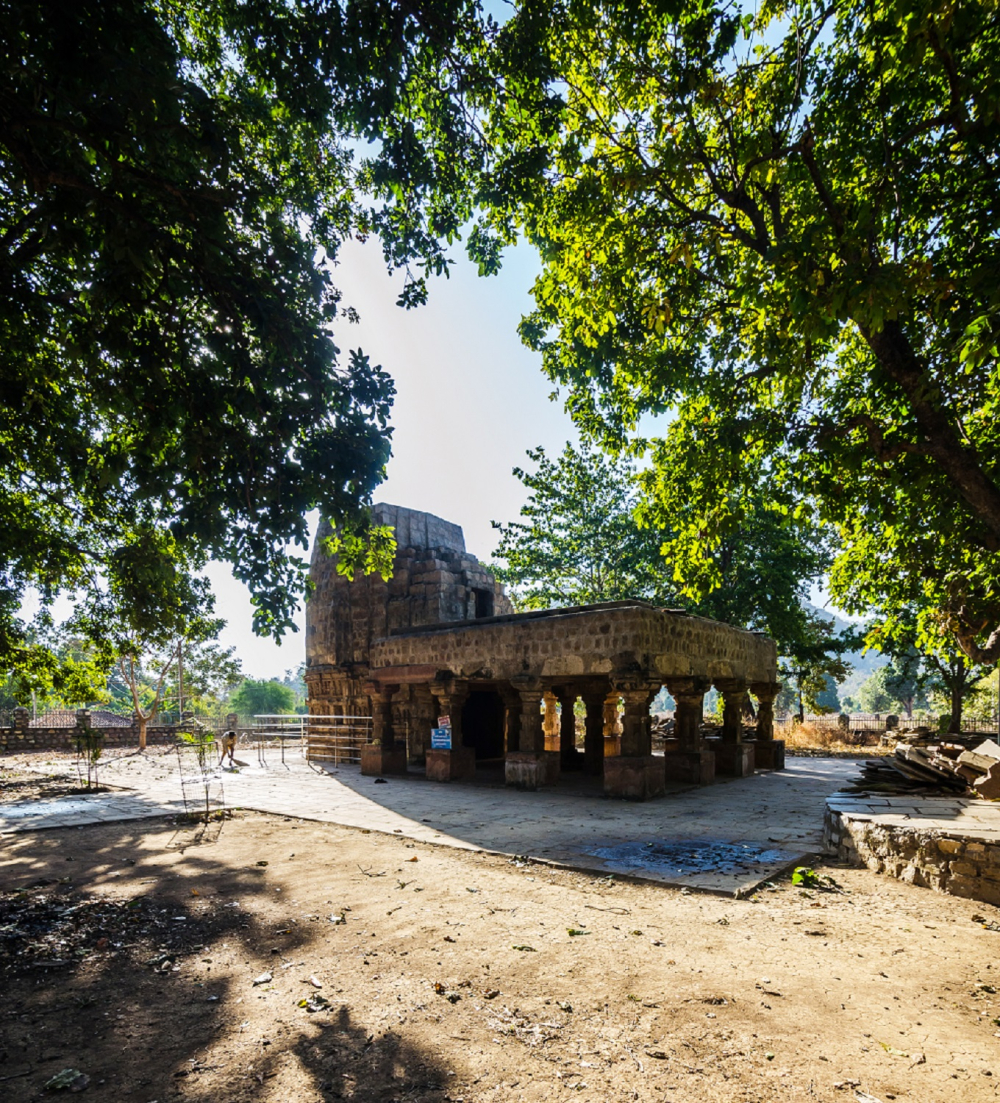
Madwa Mahal. Courtesy: Anzaar Nabi
Date and Patron
The main structure, Bhoramdeo, is dated to the 11-12th centuries in the reign of a Naga king who perhaps, also patronised the Cherki and Madwa Mahal. The sculpture of a male with an inscription on its pedestal, often recognised as a 'yogi' placed inside the mandapa of Bhoramdeo records the name of a Naga king Gopaladev and dates it to the 11th century (1098 CE).

Bhoramdeo, Mandapa, Seated Male Figure. Courtesy: Anzaar Nabi
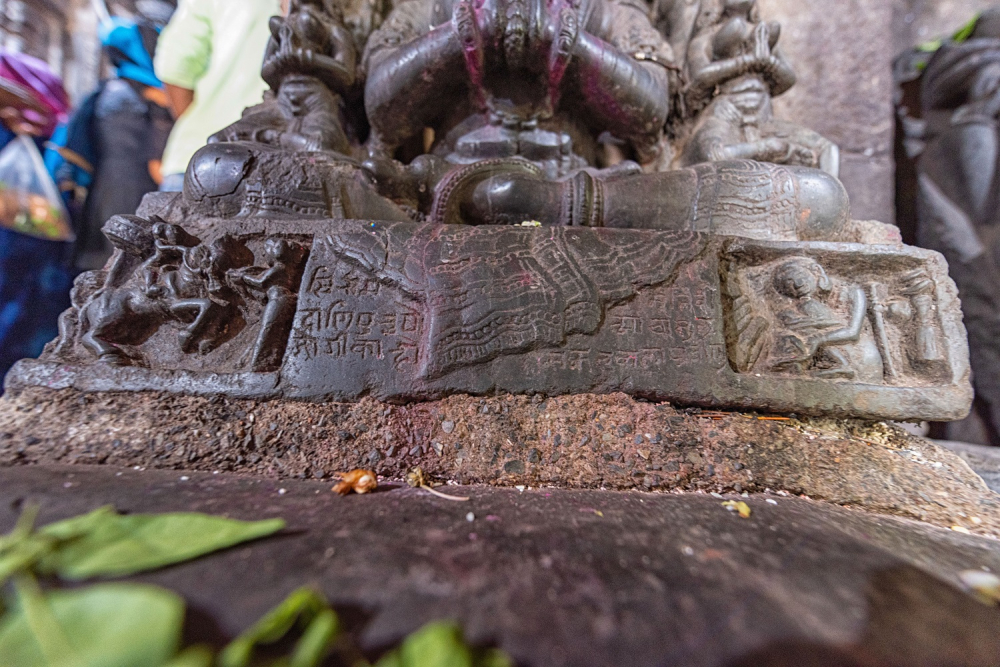
Mandapa, Naga Inscription on the pedestal of the Seated Male Figure Sculpture. Courtesy: Anzaar Nabi
Another inscription from Madwa Mahal (now in the Ghasidas museum, Raipur) records the name of the same king in the year 1088 CE. If Madwa Mahal was built by Gopaladev in the 11th century whose name also occurs in an inscription from Bhoramdeo, there could be a possibility that Bhoramdeo was also built by Gopaladev in the 11th century. Others have put forward names of two Naga kings- Lakshmanadev Rai and Ramchandra Rai as the patrons of Bhoramdeo reigning in the 14th century. However, the style of the temple- dated in the 11-12th centuries out rules the claim.
Nomenclature
According to researches in the past- some based on local legends and hearsay, the temple is affiliated to an 'Adivasi' deity Bhoramdeo. However, the local communities of Baigas, Gonds and Ahirs reject any such connection. Some have also said that the temple was named after the Gond king Bhoram Dev. Another story affiliates this temple to Siva and validates Bhoramdeo as a form of Siva. a lot of stories float around the nomenclature of Bhoramdeo. But, no firm conclusions have been drawn.
Architecture
The Bhoramdeo is a complex structure manifesting a saptaratha (seven offsets on its walls) plan.
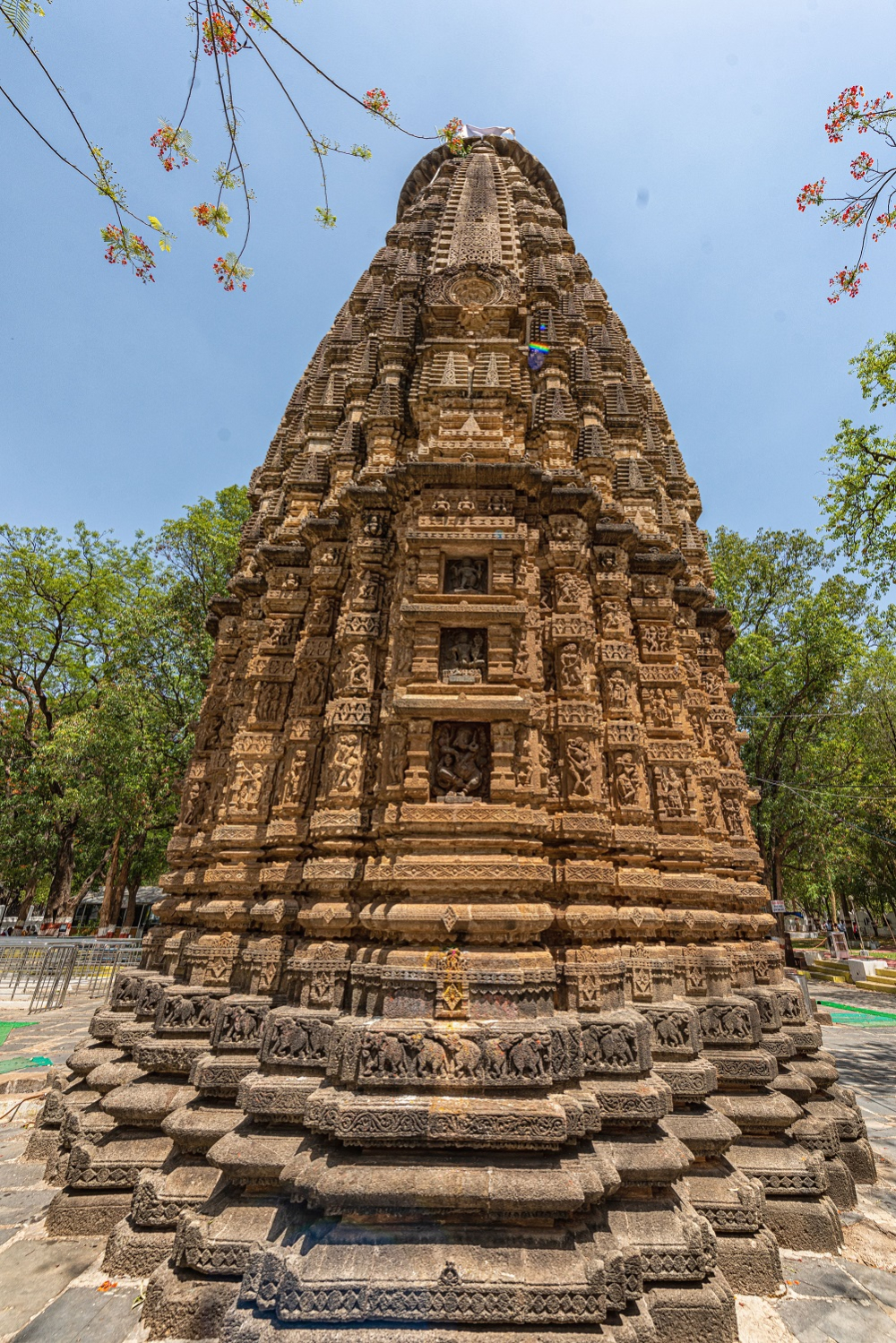
Garbhagrha, West Wall showing Saptaratha Plan. Courtesy: Anzaar Nabi
It is east-facing. It constitutes of an ardhamandapa (entry-porch), mandapa (hall) with entry porches on the south and north which form kakshasanas (seat-backs), antarala (antechamber) and a garbhagrha (sanctum).

South Wall Revealing the Plan and Elevation of the Temple. Courtesy: Anzaar Nabi
On elevation, the five course vedi-bandha rises into a saptaratha prasada (exterior wall of the garbhagrha), which culminates in to an early shekhari-style shikhara (superstrurcture) with urusringas (miniature spiral projections) and an unusual chandrasala (moon-shaped motif) serving as a roof to its antarala. The chandrasala is distinct in its execution lacking a central sculpture.
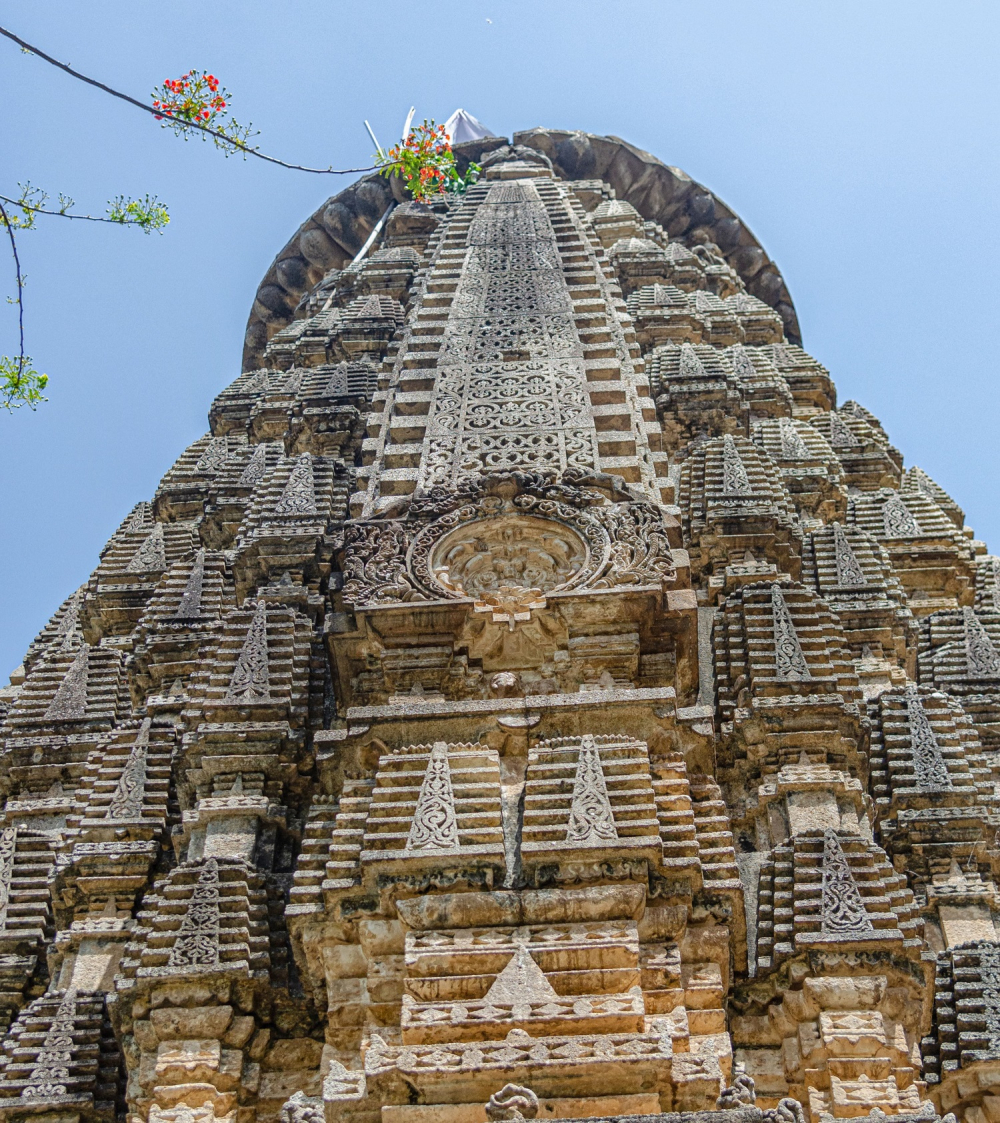
Details of the Shikhara- Urahsringas. Courtesy: Anzaar Nabi
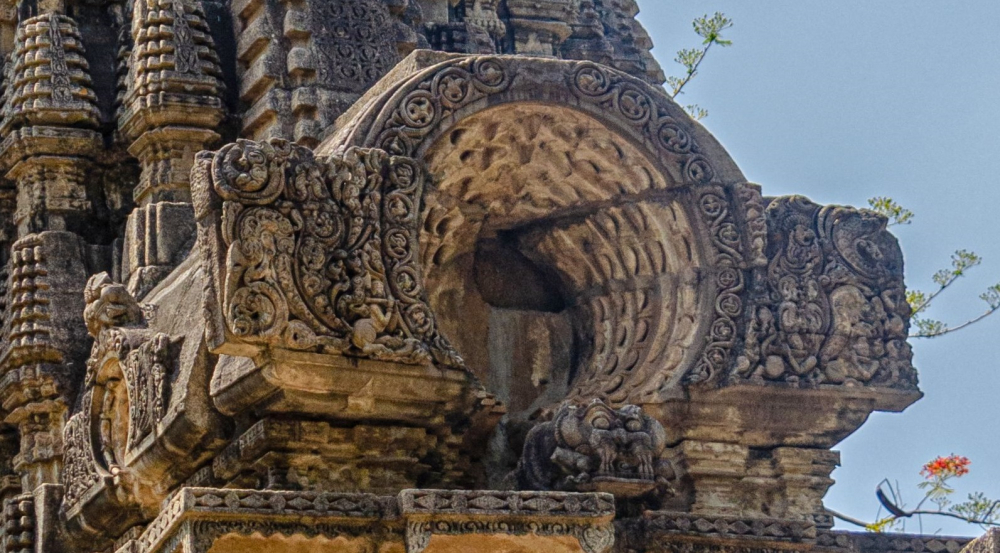
Shikhara, East Face, Chandrasala Detail. Courtesy: Anzaar Nabi
Sculptures
The sculptural programme of the temple is mixed. It begins on the bhadra (central) niches of the antarala. The south wall of the antarala depicts Saraswati [?], Hanuman and Lakulisha [?] from bottom to top.
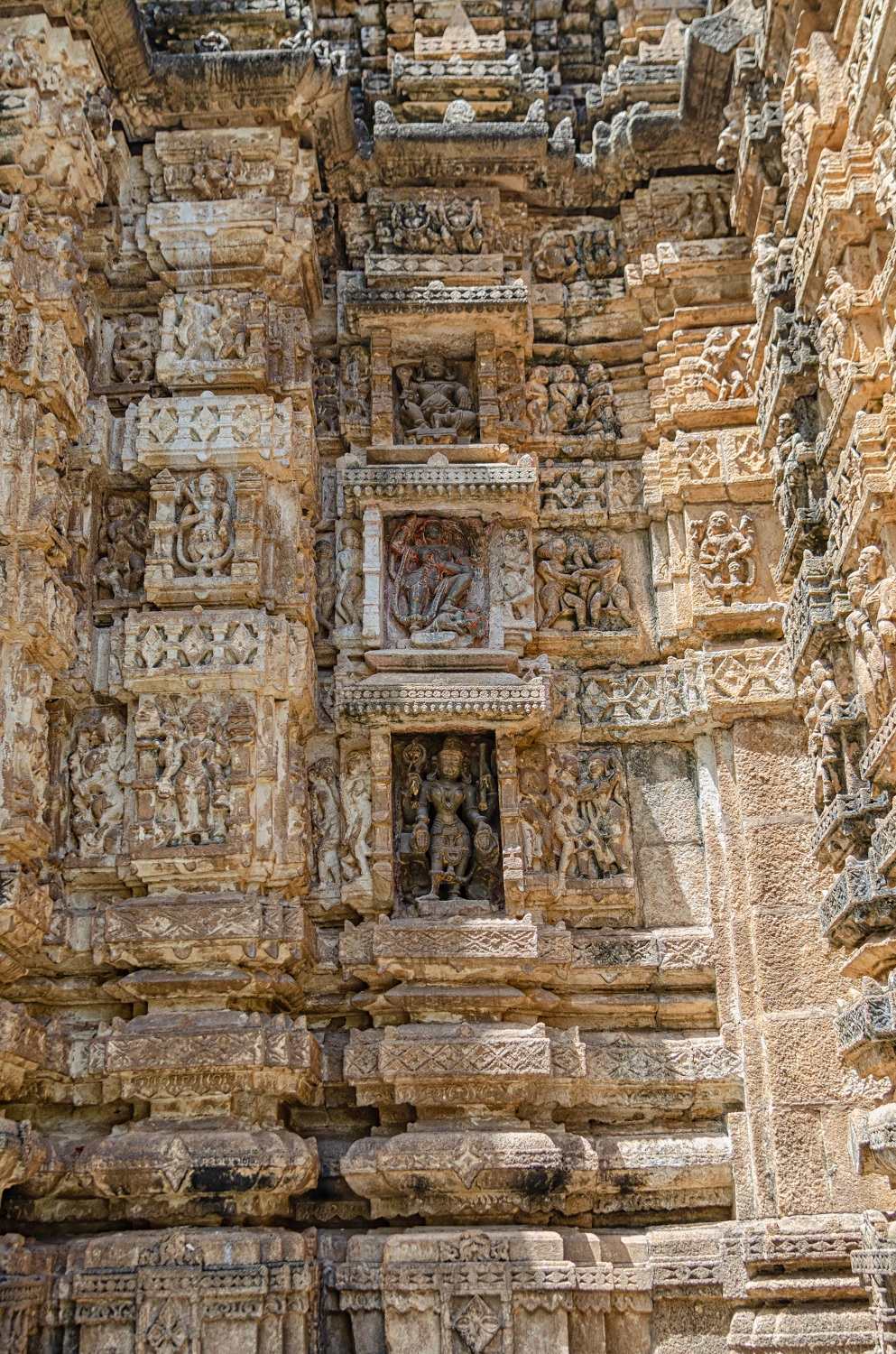
Antarala. Courtesy: Anzaar Nabi
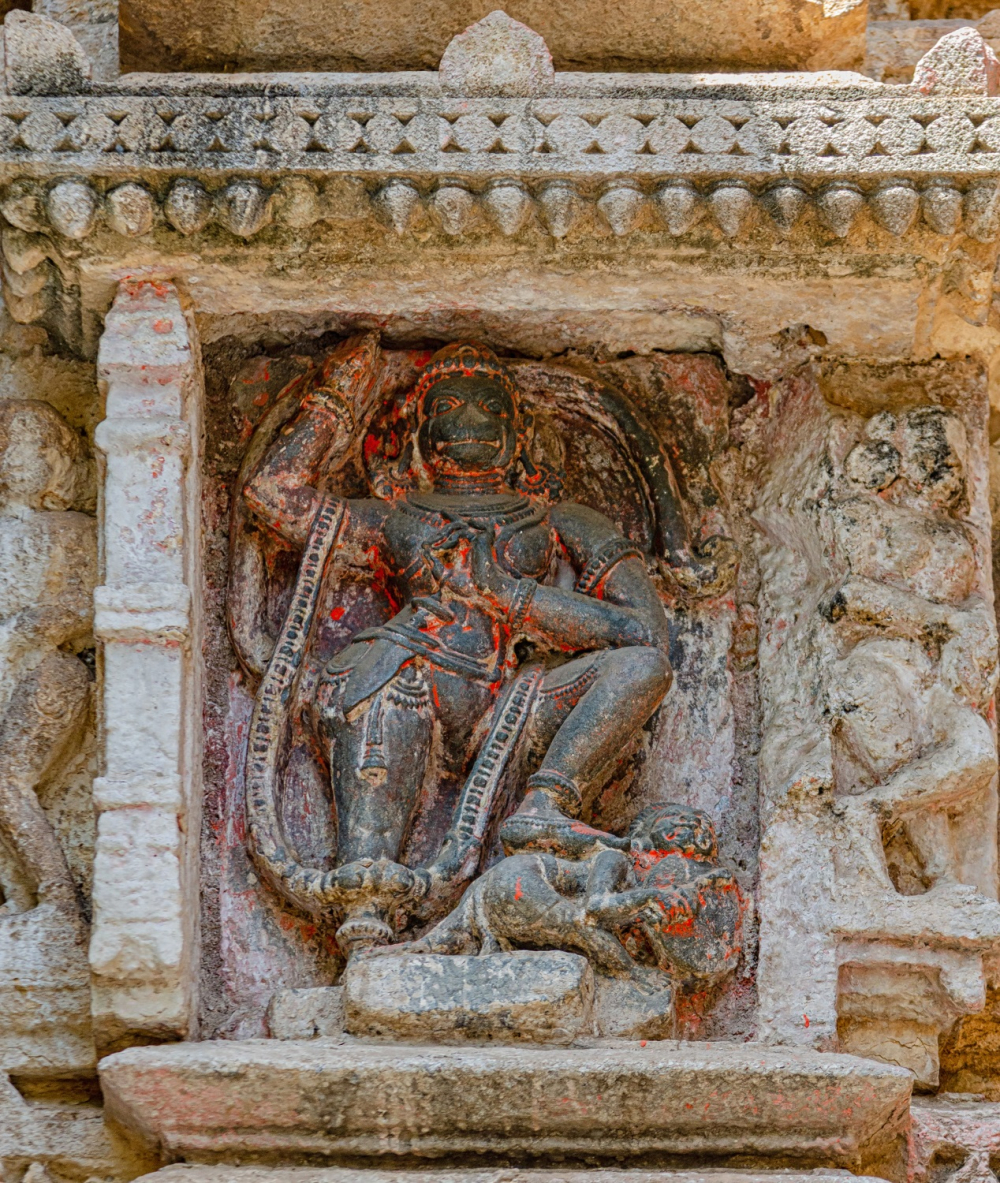
Hanuman. Courtesy: Anzaar Nabi
![Lakulisha [?]](http://www.sahapedia.org/sites/default/files/styles/sp_inline_images/public/inline-images/14_2.jpg?itok=OnO15bX0)
Lakulisha[?]. Courtesy: Anzaar Nabi.
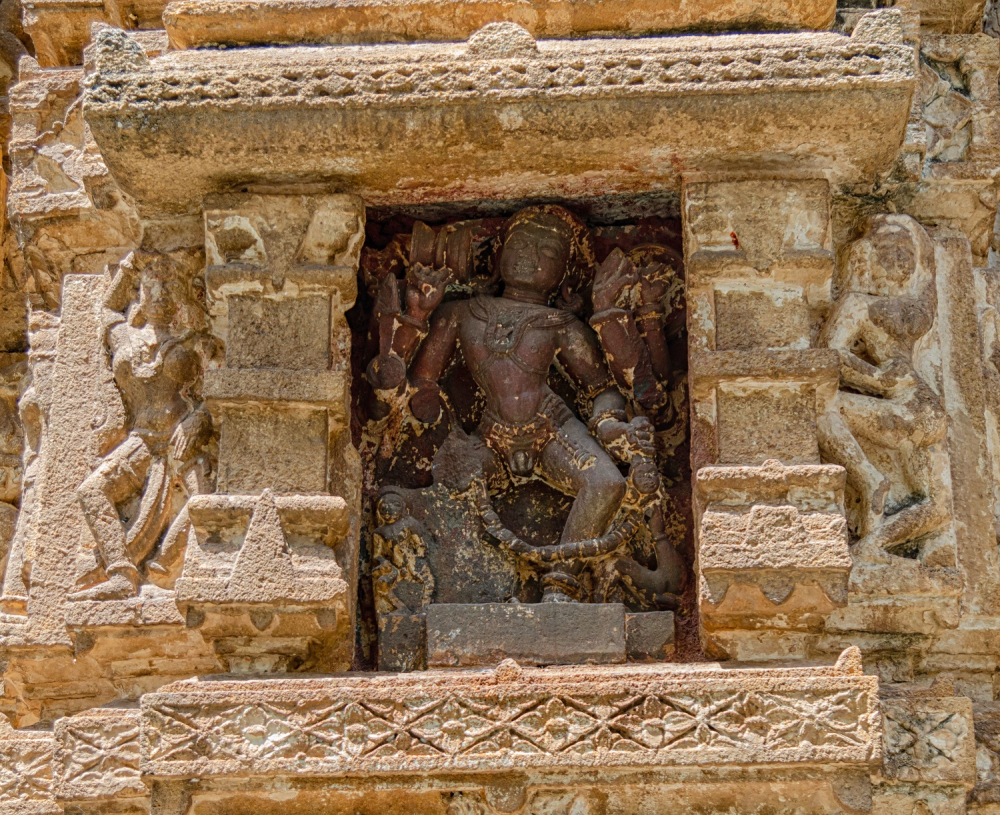
Nataraja. Courtesy: Anzaar Nabi
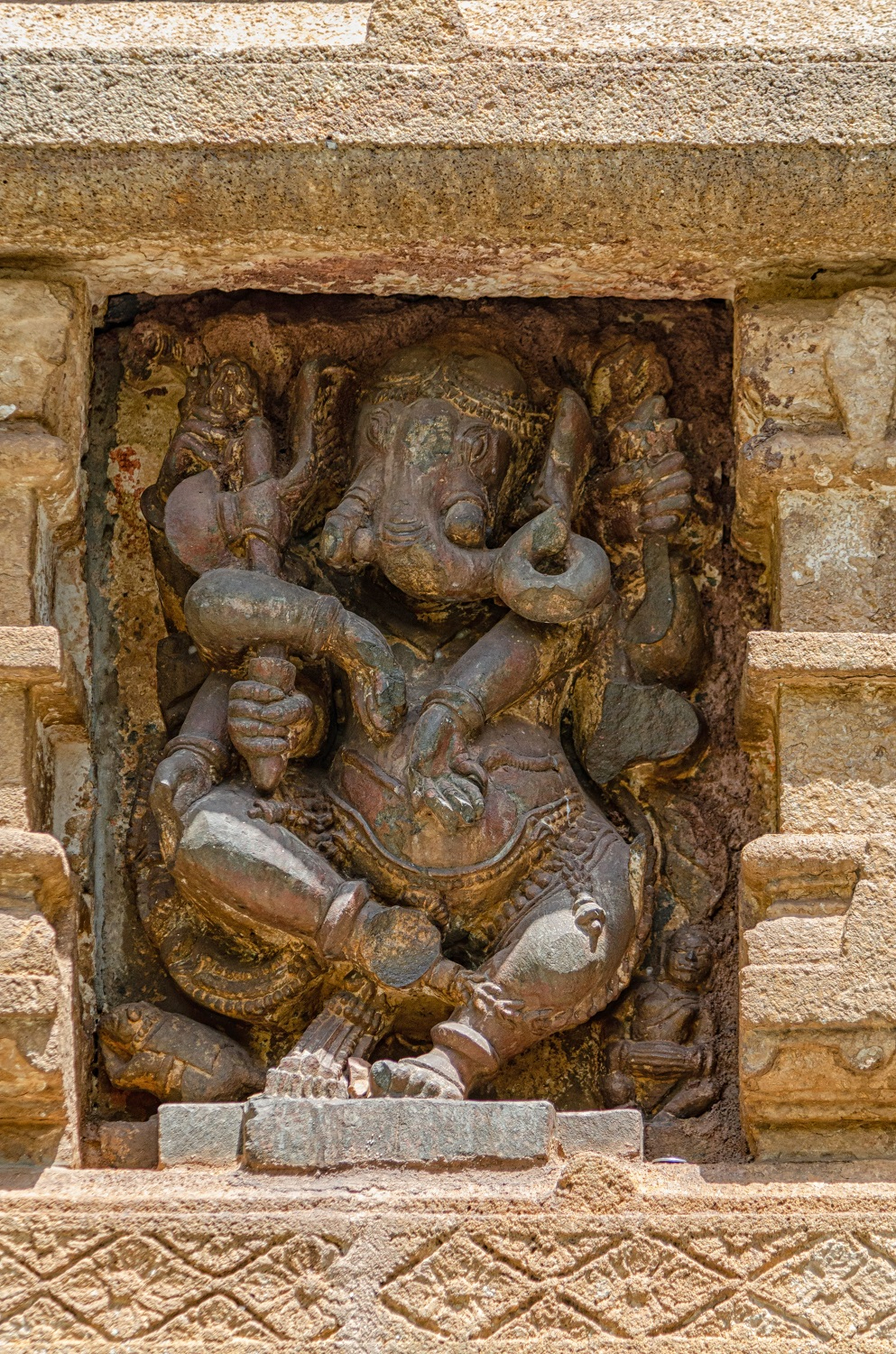
Ganesha. Courtesy: Anzaar Nabi

Surya. Courtesy: Anzaar Nabi
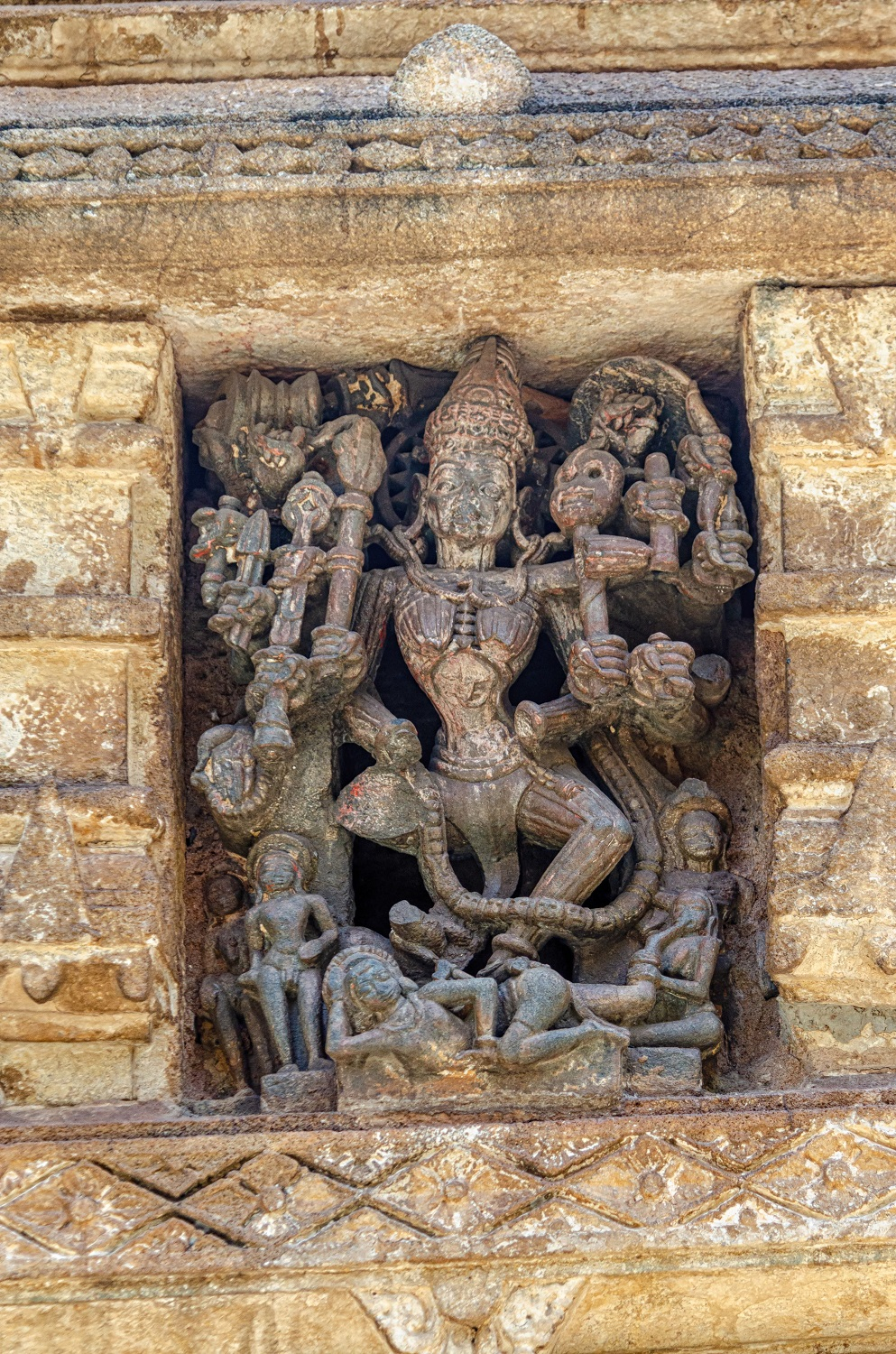
Chamunda Siva. Courtesy: Anzaar Nabi
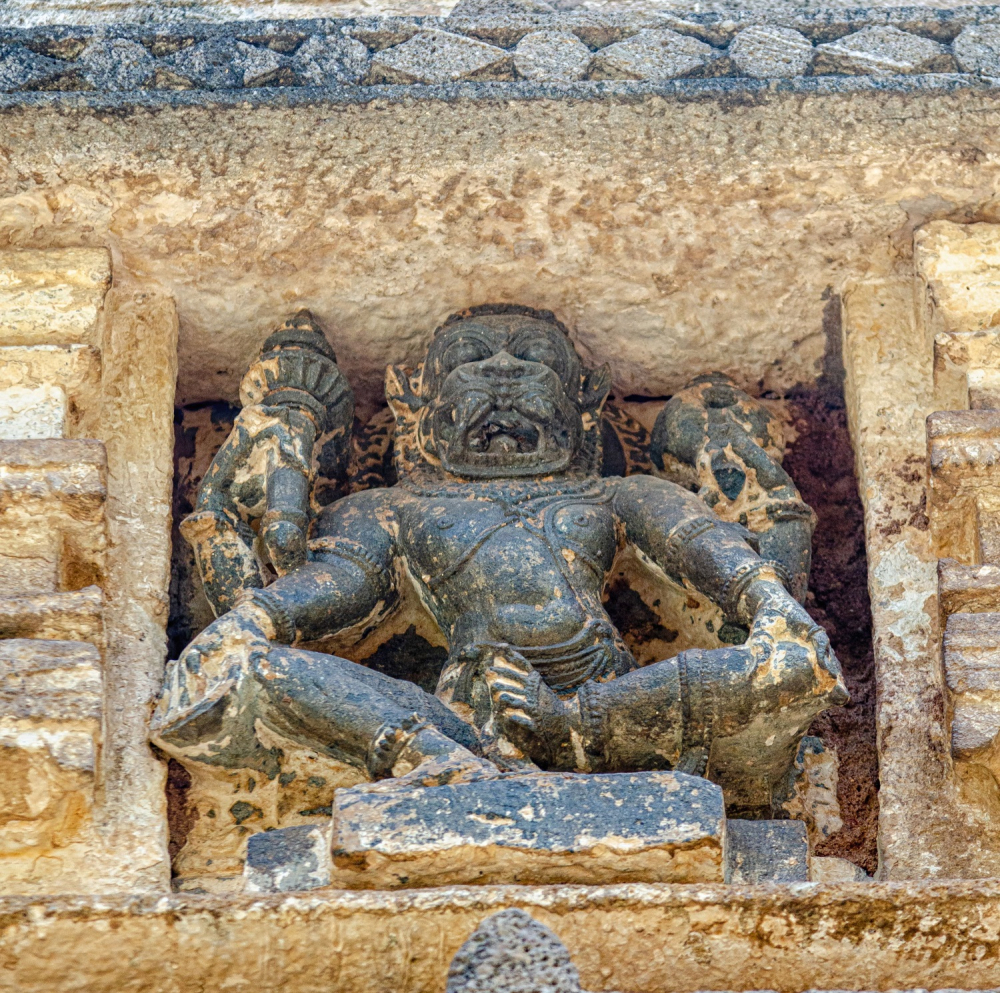
Narasimha. Courtesy: Anzaar Nabi

Mahisasuramardini. Courtesy: Anzaar Nabi
The niche images are carved out of chloride unlike the sandstone surface of the rest of the temple. It is possible that the sculptures belong to a later period or another structure. The south wall of the garbhagrha houses Nataraja, Chamunda and Lakulisha in its central niches. The west wall of the garbhagrha exhibits Ganesha, Surya and Vamana. The north wall of the garbhagrha has Chamunda, Surya and Narasimha. The antarala of the north wall preserves a sculpture of Mahisasuramardini. The iconographic programme of the Bhoramdeo is an admixture of Saiva and Vaishnava imagery, not pointing at its affiliation to a particular belief system.
Ornamentation
The ornamentation programme of the temple is intricate. It is spread with depictions of erotic (amorous) couples on its facade unlike their usual depictions on the base mouldings and kapili (junction between the mandapa and the garbhagrha) walls of the temple as seen at the later site of Khajuraho.
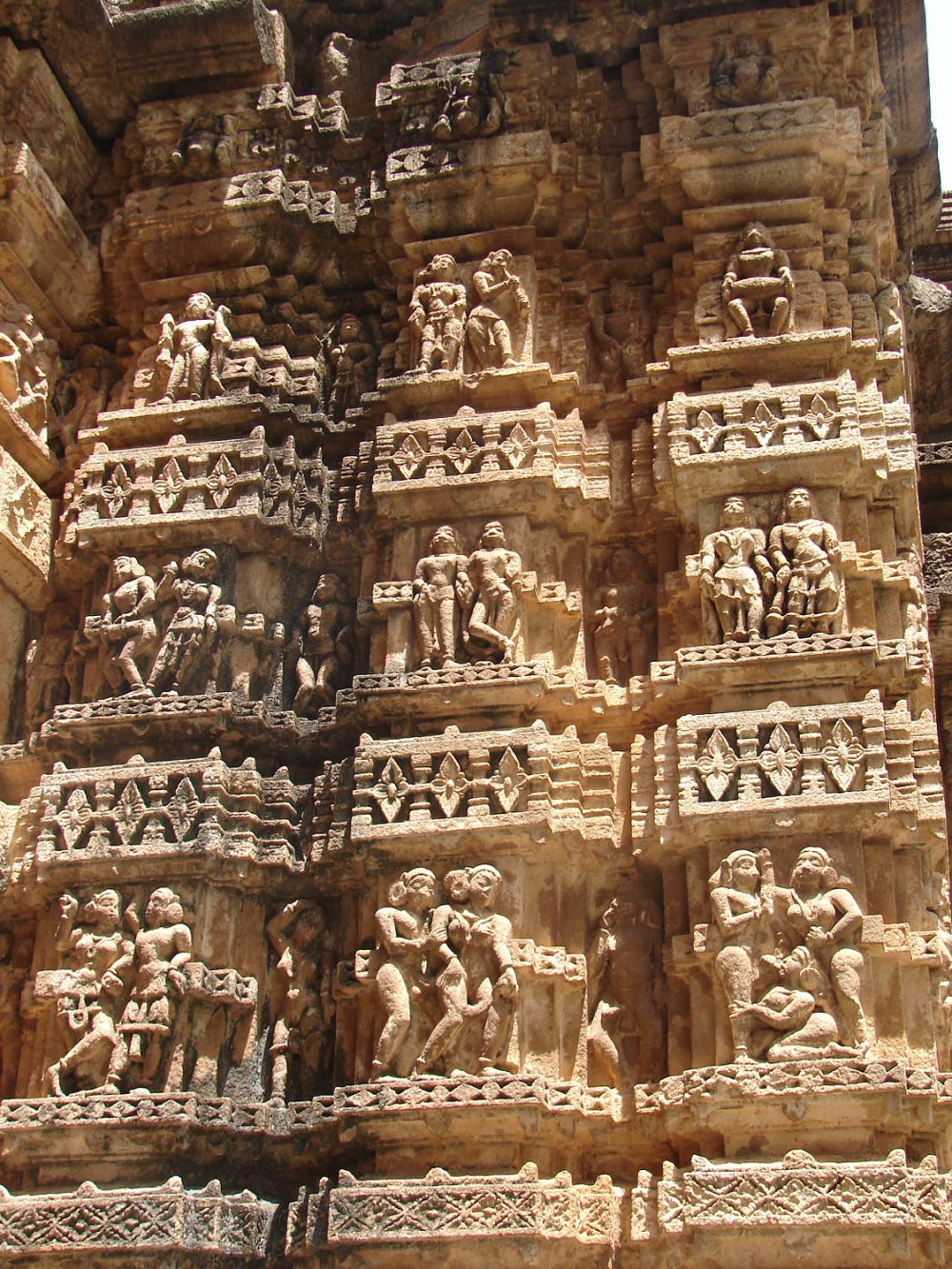
Erotic Sculptures on the Mandapa Wall. Courtesy: Anzaar Nabi
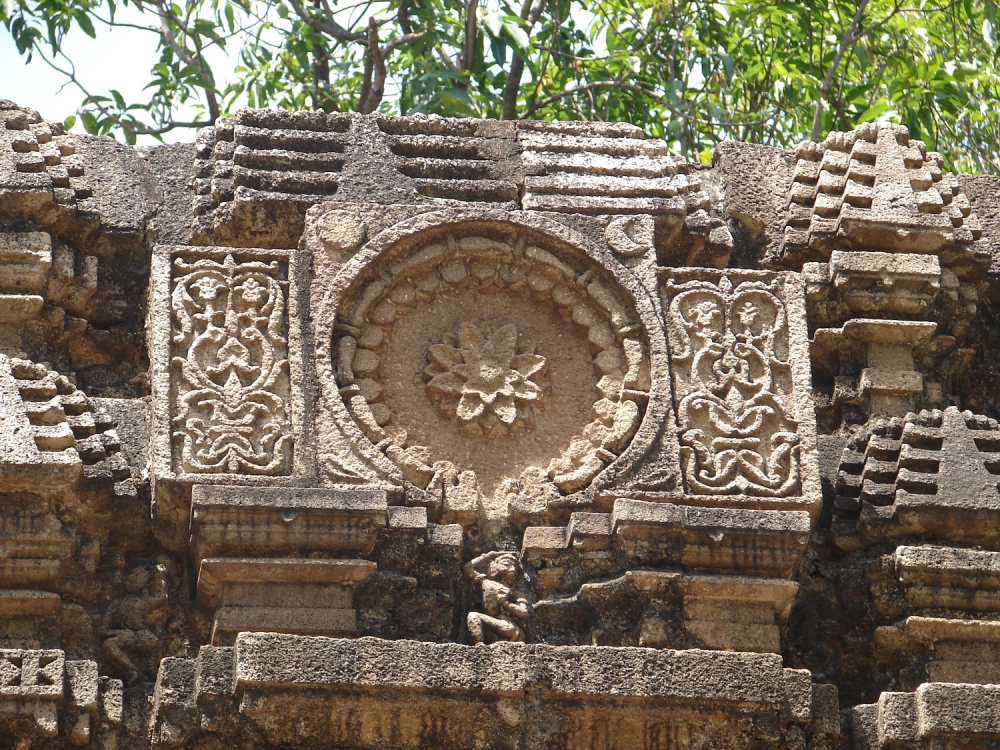
Detail on the Roof. Courtesy: Anzaar Nabi

Base Moulding, Elephant and Lion Band. Courtesy: Anzaar Nabi
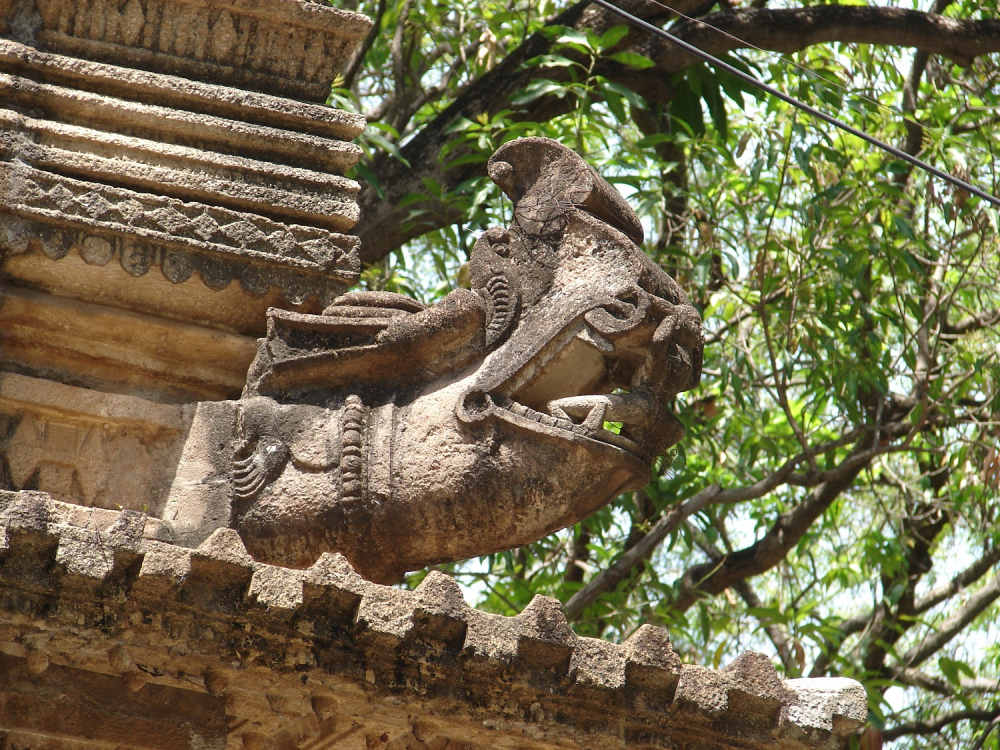
Makara Protruding from the Entry Porch. Courtesy: Anzaar Nabi
Makaras embellish the roof of the three entry porches and so do the bands of lions and elephants on the vedi-bandha of the temple. The facade of the temple also portrays men and women with distinct hair styles.
Interior of the Temple
The interior of the temple echoes bareness in comparison to the heavily carved exteriors of the temple. The only carved portions are the slim pillars of the temple with square bases, hexagonal necks and circular tops supported by cushioned capitals, ardhamandapa ceiling with 2 stellar motifs flanking a twelve-petalled flower motif and the doorjamb.

Ardhamandapa, Ceiling Detail. Courtesy: Anzaar Nabi
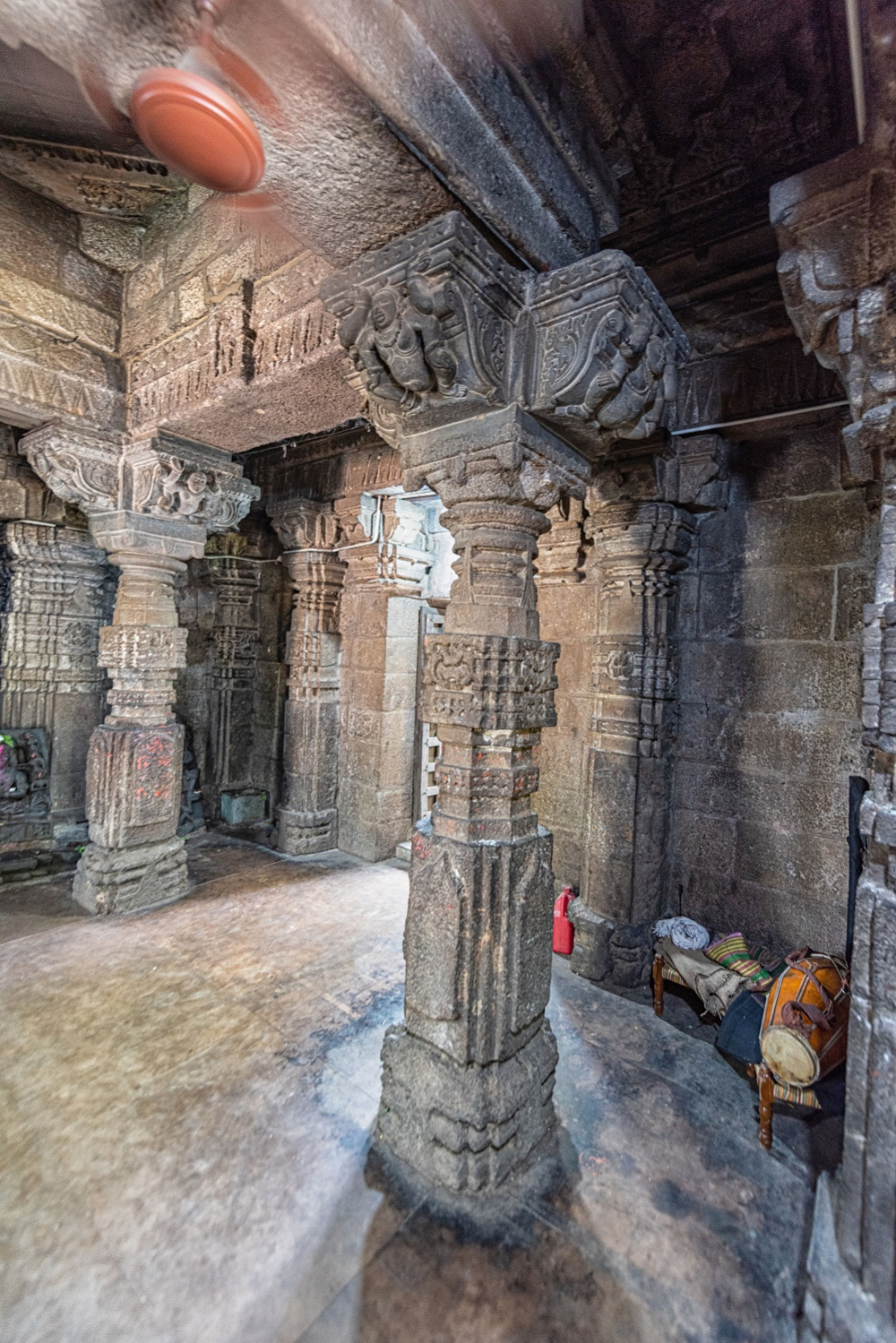
Mandapa, Pillar. Courtesy: Anzaar Nabi
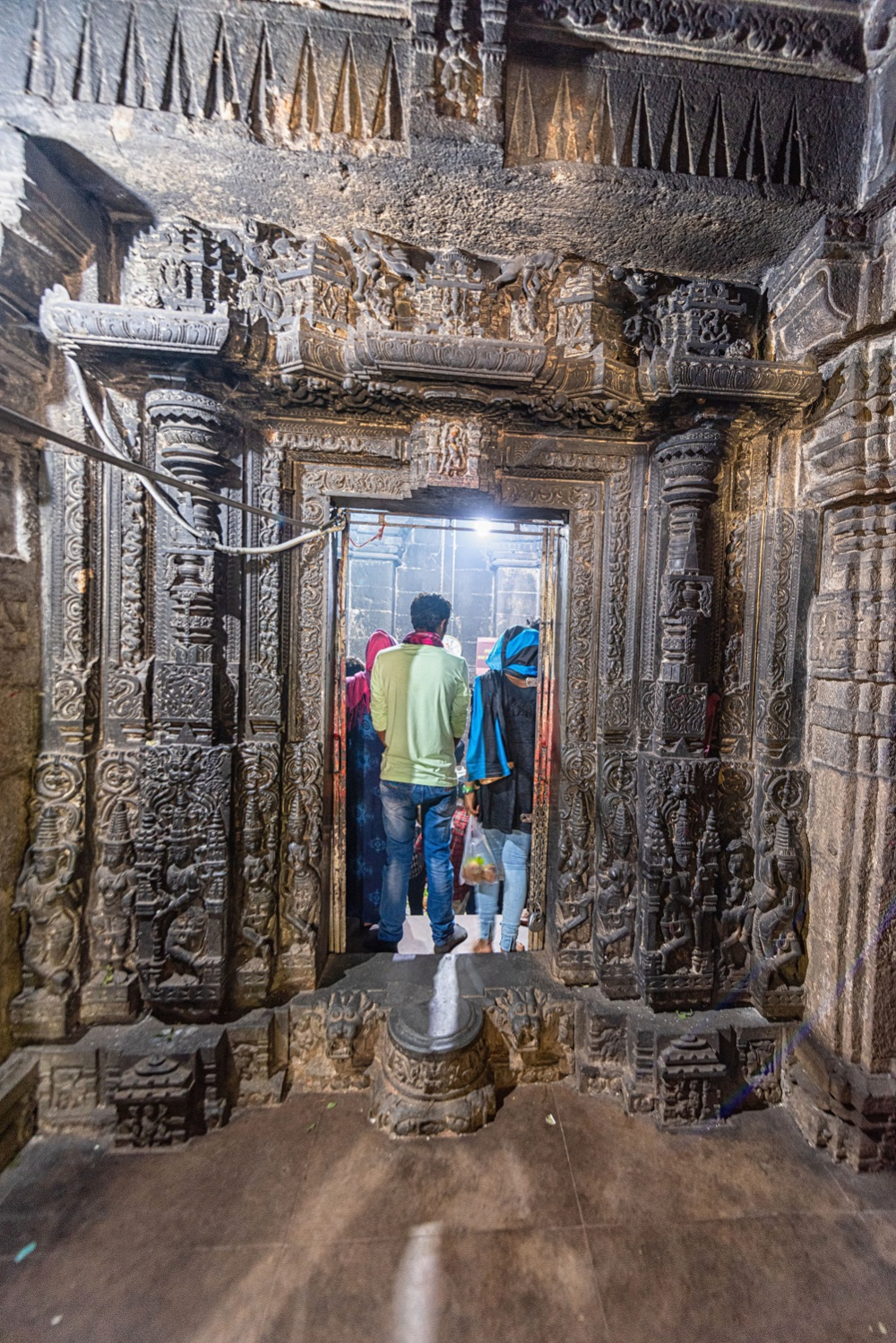
Garbhagrha, Doorway. Courtesy: Anzaar Nabi
The doorway of Bhoramdeo has three jambs (shakhas)- a stambha shakha (pilaster) sandwiched between two lata-patra shakhas (foliage bands). The base panels contain river goddesses and dvarapalas (door-guardians). The lintel which houses the chief deity of the temple, in this case holds a small relief of Ganesha. The threshold constitutes of a chandrasila (moon-stone) flanked by kirtimukhas (gorgon faces).
The sanctum of the temple enshrines a Sivalinga which appears to have been replaced at some point. Dislodged sculptures of Naga, Ganesha and Lakulisha lie scattered around the sanctum.
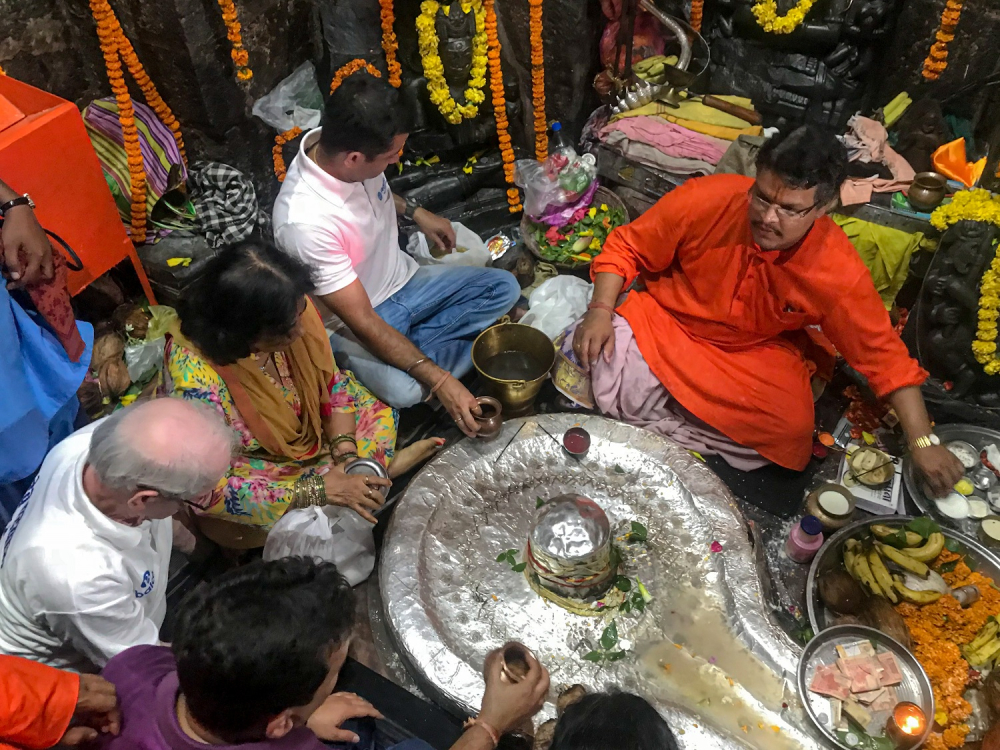
It is hard to ascertain the affiliation of Bhoramdeo as the Sivalinga inside the sanctum is not original. Moreover, sculptural programme of the temple yields poor insight to its affiliation with its co-existing Saiva and Vaishnava imagery. The architectural traditional of the site exhibits an interesting interplay between popular and conventional styles.
Reference
शर्मा, डॉ सीताराम। 1989.भोरमदेव। भोपाल: मध्य प्रदेश ग्रन्थ अकादमी
This content has been created as part of a project commissioned by the Directorate of Culture and archaeology, Government of Chhattisgarh to document the cultural and natural heritage of the state of Chhattisgarh.
