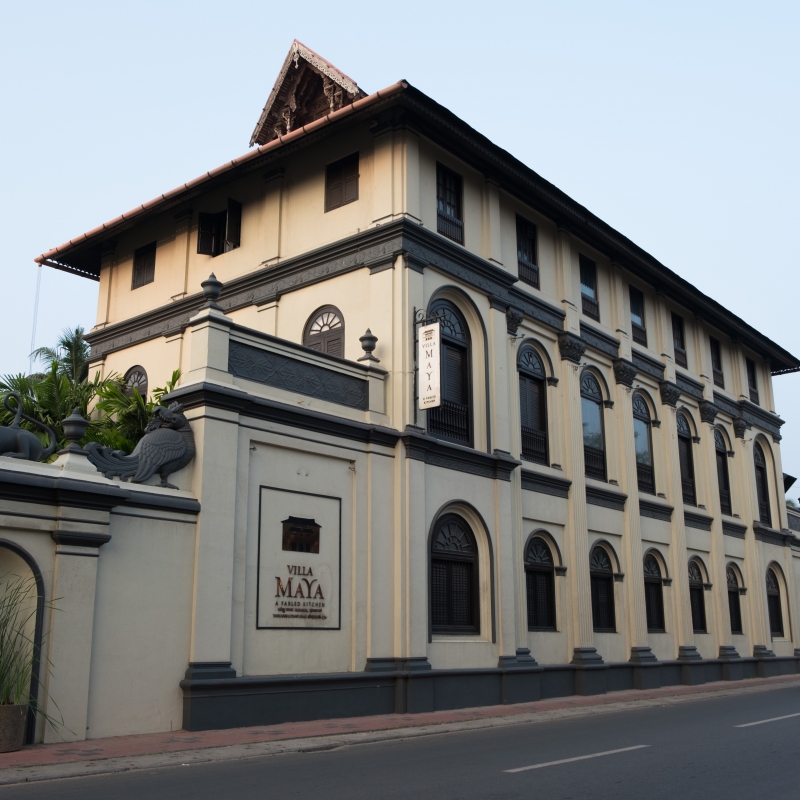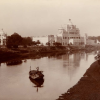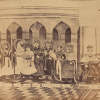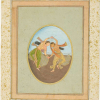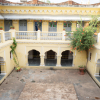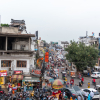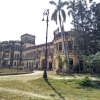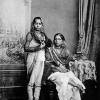The bungalow as a typology bears the timestamp of a past way of life and is a vestige of colonial life and cultural exchange between the natives and the British in Thiruvananthapuram.
In Imperial Conversations, Shanti Jayewardene-Pillai cites the example of ‘a splendid new government house’ in Calcutta built for the then governor-general in the early 1800s as the first instance where the British deployed classical architecture to signify political power.[1] This was true of numerous British bungalows built and used by British officials in the early colonial period up to mid-19th century in Travancore—‘puritanical in their austerity’ with ‘simple volumes’ and ‘stark white-washed finishes’[2]—as evident in case of the British residencies built by British Resident Colonel Munro at Kollam and the Durbar Physician’s Bungalow at Thycaud and the Barton Bungalow at Thekkumoodu, all of which followed the classical style preferred by British officials of the time.
From the second half of the 19th century, royals and their next to kin had begun to emulate the bungalow style of architecture for their residences. These native adaptations were built privately by Indians in Thiruvananthapuram or by the Maramat department responsible for all construction work associated with the palace. Initially they were objects of architectural experimentation but by the early 20th century they were symbolic of the elevated social status of their inhabitants.[3] This article attempts to illustrate the differences through a comparison of the British and the native bungalows.
Spatial Hierarchies and Social Distances
Geographical and topographical segregations
There is a hierarchical logic in the way most of the early bungalows were laid out across Thiruvananthapuram. At the outset was the typical geographical segregation of the ‘native’ town and the British military cantonment[4], practised in British cities. Palayam (or the Cantonment) eventually become a city centre whereas the East Fort complex remained the native administrative and sacred quarter. By the mid-19th century, Palayam and its neighbouring areas, such as Kowdiar, Nanthancode, Vellayambalam and Vazhuthacaud, became the typical English neighbourhood and a number of bungalows were built in this area by the British officials as well as Europeans who resided in the city.
The Padmanabhaswamy Temple at the centre of the fort acted as the principal ‘spatial generator’ of the native settlement around it. The bungalow types that came up in this densely packed settlement were the palaces, residences of the nobility and the ammaveedus (residences of the rulers’ female consorts).
For the British, particularly the military and government personnel, the bungalow meant a familiar house-type furnished with the facilities required to support their lifestyle in the tropical country.[5] According to Thomas Metcalf[6] a ‘sense of social distance—and of superiority’ of the British was reinforced by placing the bungalow within a large compound with a deliberated means of approach into it, starting from ‘an impressive entry drive and [with access] regulated by walls, gates, and watchmen.’ This social distance not only manifested in this default layout but was also furthered in principle, using to advantage the topographical features of the land.
In Quilon (present-day Kollam), Colonel Munro chose to build the British Residency on the banks of the Ashtamudi lake, close to the barracks, in a large compound away from the rest of the town. In Thiruvananthapuram, this sense of segregation, social exclusiveness and superiority was reinforced by placing bungalows on the hilltops of the undulating terrain, securing commanding views of the city. The British Residency at Thycaud, the Sri-Chitralaya Gallery inside the Museum complex, the Durbar Physician’s Bungalow, the Barton Hill Bungalow, and the Fern Hill Bungalow at Vazhuthacaud exemplify this tendency.
This is in contrast to the native bungalows within the closely clustered settlement of the fort premises, many of which were in clear view of other neighbouring buildings and were situated in relatively smaller compounds with no apparent use of the landscape to add visual buffers for privacy or for outdoor leisure. Rather, many complied with ‘auspicious orientations’ of local geomantic traditions and aligned with the gaze of deities, temples and their processional routes, indicating how cultural factors made changes to the architectural form of the bungalow. For instance, the ammaveedus are aligned on either side of the royal processional route of the annual Arattu festival (the holy bath of the deities which begins at the Padmanabhaswamy Temple and ends at the Shankhumugham beach), with their street-abutting facades with high windows, from which the women of the ammaveedu could watch the procession pass below.
In the early 20th century several native bungalows such as Belhaven, Dilkhush Mahal and Jaya Mansion appeared along the Kowdiar-Vellayambalam-Vazhuthacaud route.[7] These new bungalows (which belonged to close relatives of the ammaveedus) that joined the elite residential zone of Thiruvananthapuram were not necessarily situated on hilltops, nor do they have elaborate English landscaping, or deliberate controls of approach, hinting at the subtle differences in the meaning the bungalow held for the natives.
Colonial Culture, Social Distance and Architectural Space
Colonial presence in Thiruvananthapuram between the 19th and 20th centuries invariably introduced new ways of life. The intermingling of the upper sections of the native society and the British happened by way of social gatherings such as games of tennis or golf, dances, banquets or garden tea parties that were more in tune with the culture of the latter.
The architecture of the British bungalows was tailored to these activities with its airy sitting rooms, ballrooms and wine cellars. Many had well laid out English-style gardens, often with gazebos where guests could be entertained or which could serve as a bandstand. The native bungalows also featured similar spatial characteristics to match etiquette while hosting European guests. However, this was not without the tension of retaining some core native cultural and architectural elements.
The Kaithavilakam Bungalow inside the fort walls has two wings—a British bungalow-inspired structure in the front and an additional traditional dwelling with adichoottupura (an entrance structure for kalkazhichoottu meaning washing one’s feet and feeding—or the custom of receiving upper-caste guests by cleansing their feet and serving a fresh meal), a typical upper-caste house element.[8] The Rosscote Bungalow at Vazhuthacaud, which belonged to C.V. Raman Pillai, one of the celebrated writers of the 19th century, is notable for the mixed bungalow traditions in its architecture. In terms of scale it resembles a traditional Nair house. A garden and driveway are absent, and instead of an entrance portico, it has a palm-leaf thatched adichoottupura. It also has a small veranda with plain European-style columns and louvred windows.
Civilian bungalows of the 20th century like Parvathy Mangalam and Rama Mandiram at Vazhuthacaud have large drawing rooms to hold court for guests, but not perhaps in the style of an English party. In the case of the Peishcar Madom, the portico was absorbed into the floor area and turned into a quasi-public, semi-open area for hosting guests.
Very little is known about life inside the bungalow—daily routines and rituals, matters of privacy, segregation, degree of access and the etiquette followed by different social castes/classes, especially the service staff—except from meagre historical mention and the architectural traces left behind in the buildings themselves. Separate servants’ blocks, usually at the rear end of the compound, with sleeping quarters and kitchens, connected with or without shaded walkways were a quintessential feature of all British bungalows. In the book A History of Travancore from the Earliest Times, Shungoonny Menon mentions of butlers and personal chefs of the British Resident[9], it is unclear as to who specifically resided in these servants’ quarters and how they functioned on a daily basis.
Adaptability of the Bungalow Typology
For the British, the bungalow served as an architectural type to recreate a familiar comfortable refuge against the harsh weather, which could be constructed using locally available materials, without technical or aesthetic intricacies. For the natives, however, the bungalow became a medium of self-expression and identity.
Personalisation
In the book The Bungalow in Twentieth century India, the authors attribute a sense of identity and individuality afforded by the bungalow typology to their popularity as a preferred house type amongst the emerging Indian middle-class.[10] The degree of ornamentation and overall aesthetic sensibilities found in the British bungalows and native bungalows are rather different.
Meant to serve one official after the other, the bungalow residences of British administrators were not personal or permanent assets. Rather, they signified a leitmotif of the larger colonial empire across the tropical belt. Their architecture was underlined by the official duties required to be carried out and the recreational needs of colonial lifestyle.
In contrast, the bungalows of royals and the nobility were exciting alternatives to their canonical traditional upper-caste/class dwellings. They were objects of self-expression, highly personalised and decorated, based on the taste of their patrons.
The best examples are the ammaveedus—like the Thanjavur Ammaveedu in Perunthanni, built towards the end of the 19th century[11], which combined a variety of architectural styles drawing influences from the Gothic, Dutch, British Colonial, Kerala and Thanjavur styles. The Ananthavilasam Palace, which was the residence of Visakham Thirunal is covered in floral reliefs, which historian and conservation architect Sharat Sunder Rajeev speculates is possibly an expression of the ruler’s love for botany. The Arumana Ammaveedu (Fig. 1) is another bungalow which is partially modelled after the Ananthavilasam Palace.[12]
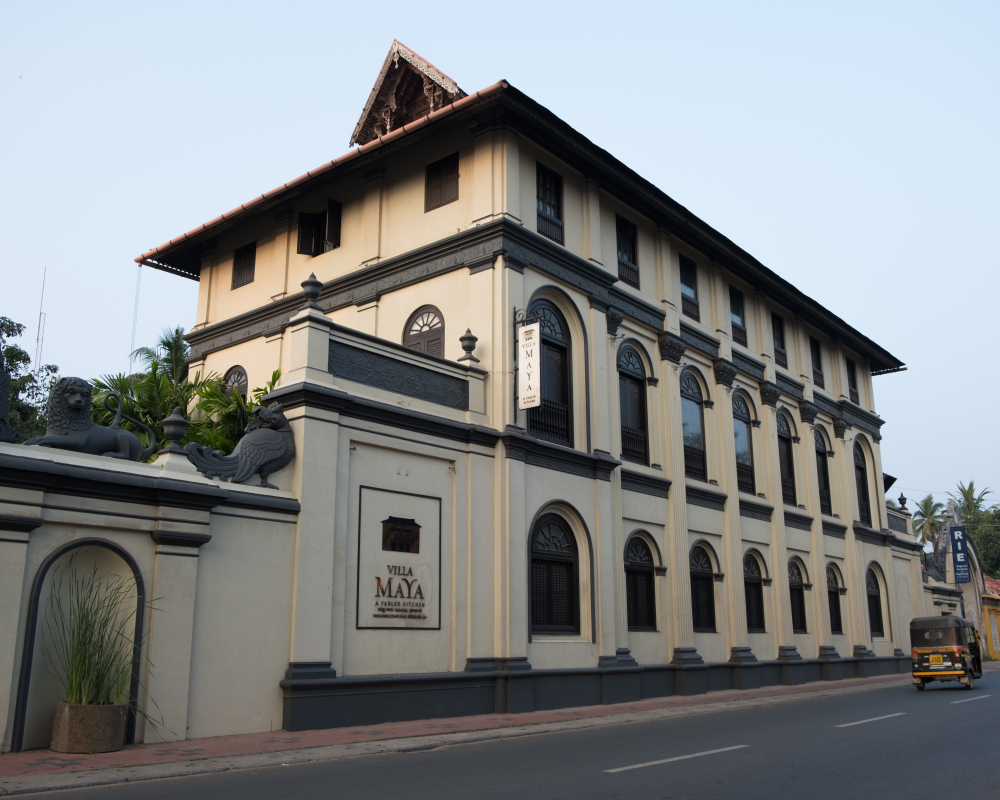
The native bungalows of the modern period were customised to contain a variety of new spaces such as libraries, private studies, puja rooms and large drawing rooms to entertain and host large numbers of people. The verandas were reduced or reclaimed to suit the native sense of privacy. The shift from detached kitchens and bathrooms (characteristic of many traditional Kerala dwellings) to attached ones was very gradual, indicating how certain cultural behaviour and traditions persisted in the adaptation of the bungalow type.
Climatic Adaptations
Most of the British bungalows avoided one of the principle indigenous architectural devices for passive cooling—the courtyard. Instead doors and windows were made large and fitted with movable louvres. A shaded veranda ran around the building, providing a buffer from the tropical sun and rain showers, and protecting the walls of the rooms. High ceilings and thick masonry walls kept the interiors cool. In some cases, punctures were provided in the walls to pass ropes to operate punkahs (cloth fans fitted on a frame and pulley system, moved manually by a servant by pulling the rope up and down). In a curious instance, in the Thycaud British Residency bungalow, a metal grate in the floor of the central hall covered an air-duct, believed to be for the purpose of central ventilation.
Native bungalows too adopted similar strategies keeping with their own sense of privacy and personal needs. In almost all the native bungalows, large windows with sloping sunshades appeared. In some cases, such as in the Rosscote Bungalow, the Stanhurst Bungalow[13], and in the Bhakti Vilas (Fig. 2), the inner courtyard was incorporated but spatially different from the ones in traditional dwellings.
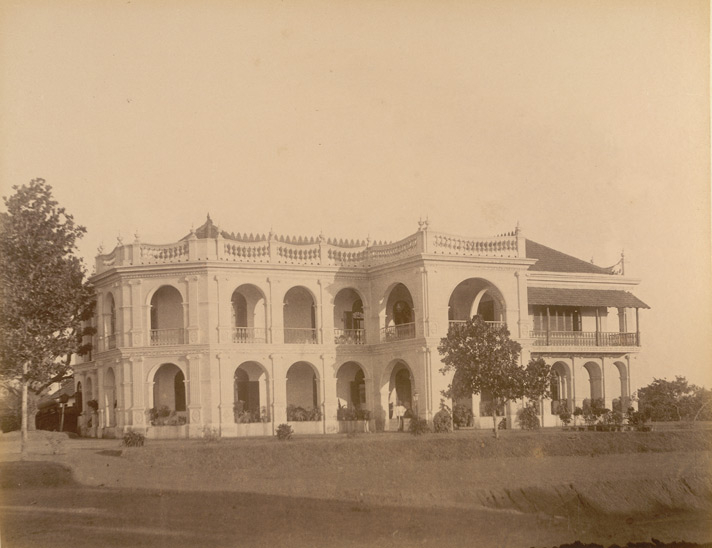
Conclusion
If for the British, the bungalow meant a familiar refuge in the tropical land, it held other associations for the natives. The autonomy provided by new social structures meant that an educated nuclear family could move out of the regimented framework of their ancestral homes. For many, the bungalow became a prestigious symbol of these shifts and an object of self-expression. In the grander scheme of things, it indicated a shift towards an individualistic society shaped by both colonial and traditional values[14].
During the post-independence period, the bungalow, in public memory and popular culture, alluded to the residence of a modern, educated and ‘well-to-do' man and his family. The residences of this period were shrunken in scale, but they essentially rendered the spatial experience of the bungalow with appendage structures to accommodate some of the native spatial customs such as detached toilets and kitchens, and the introduction of spaces like puja rooms.
The bungalow architecture in Thiruvananthapuram is, hence, an invaluable cultural asset which represents these socio-cultural paradoxes within a changing society. With very few written records, there are of course gaping voids in the narratives of the life within these bungalows, and the socio-spatial hierarchies within them. The bungalow provides only a means to read the city and does not give a complete picture since it does not represent the life of the majority of common folk who lived outside it.
Notes
[1] Jayewardene-Pillai, Imperial Conversations: Indo-Britons and the Architecture of South India, 44.
[2] Desai, Desai and Lang. The Bungalow in Twentieth-Century India, 42.
[3] Sharat Sunder Rajeev, in-person interview by Amiya J Hisham. February 12, 2019.
[4] Spodek, ‘City Planning in India under British Rule’, 53–61.
[5] Desai, Desai and Lang. The Bungalow in Twentieth-Century India, 47.
[6] Metcalf, An Imperial Vision: Indian Architecture and Britain’s Raj, 6.
[7] Nair and Logan, Colin Paterson, 82–113.
[8] Sharat Sunder Rajeev, in-person interview by Amiya J Hisham. February 12, 2019.
[9] Menon, 'A History of Travancore from the Earliest Times', 627–28.
[10] Desai, Desai, and Lang. The Bungalow in Twentieth-Century India, 68.
[11]Kizhakkemadam, Pattum Parivattavum: Thiruvithamkoor Rajapatnimarude Ithihasam, 40.
[12] Kizhakkemadam, 43.
[13] Sathyendran, ‘A Nalukettu with a Difference’, Society: Living Spaces, The Hindu.
[14] Desai, Desai and Lang. The Bungalow in Twentieth-Century India, 7, 67–68.
Bibliography
D'Cruz, Zacharias. 1900s. ‘Dewan's Official Residence.’ Asia, Pacific and Africa Collections. British Library. Shelfmark: Photo 430/45(24). http://www.bl.uk/onlinegallery/onlineex/apac/photocoll/d/019pho000430s45u00024000.html (last accessed 17 June 2019)
Desai, Madhavi, and Miki Desai. ‘The Origin and Indigenisation of the Imperial Bungalow in India.’ The Architectural Review http://www.architectural-review.com/essays/viewpoints/the-origin-and-indigenisation-of-the-imperial-bungalow-in-india/10007149.article (last accessed 17 June 2019)
Desai, Madhavi, Miki Desai, and Jon Lang. The Bungalow in Twentieth-Century India: The Cultural Expression of Changing Ways of Life and Aspirations in the Domestic Architecture of Colonial and Post-Colonial Society. New York: Ashgate Publishing Ltd, 2012.
Jayewardene-Pillai, Shanti. Imperial Conversations: Indo-Britons and the Architecture of South India. New Delhi: Yoda Press, 2007.
King, Anthony D. The Bungalow: The Production of a Global Culture. London, Boston: Routledge & Kegan Paul, 1984.
Kizhakkemadam, Prathap. Pattum Parivattavum: Thiruvithamkoor Rajapathnimarude Ithihasam. Kollam: Saindhava Books, 2018.
Koduveliparambil, Jacob J. ‘Construction Practices in Traditional Dwellings of Kerala.’ Master's thesis, School of Architecture, McGill University, 1997.
Mathew, Annamma, and Achuthsankar S. Nair. Zenana Mission: 150 Years of Women Empowerment in Thiruvananthapuram. Thiruvananthapuram: Bethel Ashram, 2014.
Metcalf, Thomas R. An Imperial Vision: Indian Architecture and Britain's Raj. New Delhi: Oxford University Press, 1989.
Nagarajan, Saraswathy. ‘Lifestyle: Homes and Gardens: Living Spaces.’ The Hindu. Thiruvananthapuram, January 20, 2017. https://www.thehindu.com/life-and-style/homes-and-gardens/A-sentinel-from-another-era/article17067272.ece (last accessed June 17, 2019)
Nair, Achuthsankar, and Catherine Logan. ‘Colin Paterson and his Medical Report of Travancore (1842).’ Journal of Kerala Studies Volume XXXIII, (2006): 82–113.
Rajeev, Sharat Sunder, in-person interview by Amiya J Hisham. ‘Bungalows of Thiruvananthapuram.’ Thiruvananthapuram (February 12, 2019).
———. ‘Society: History and Culture.’ The Hindu, Thiruvananthapuram, December 23, 2016. https://www.thehindu.com/society/history-and-culture/Harmonious-blend-of-styles/article16931362.ece (last accessed
Satyendran, Nita. ‘Society: Living Spaces.’ The Hindu, Thiruvananthapuram, October 16, 2015. https://www.thehindu.com/features/metroplus/society/colonial-glory-of-stanhurst-bungalow/article7770297.ece (last accessed June 17, 2019)
Spodek, Howard. ‘City Planning in India under British Rule.’ Economic and Political Weekly Volume 48. No. 4 (January 2013): 53–61.
Tzonis, Alexander, Liane Lefaivre, and Bruno Stagno. Tropical Architecture: Critical Regionalism in the Age of Globalization. West Sussex: Wiley-Academy, 2001.
