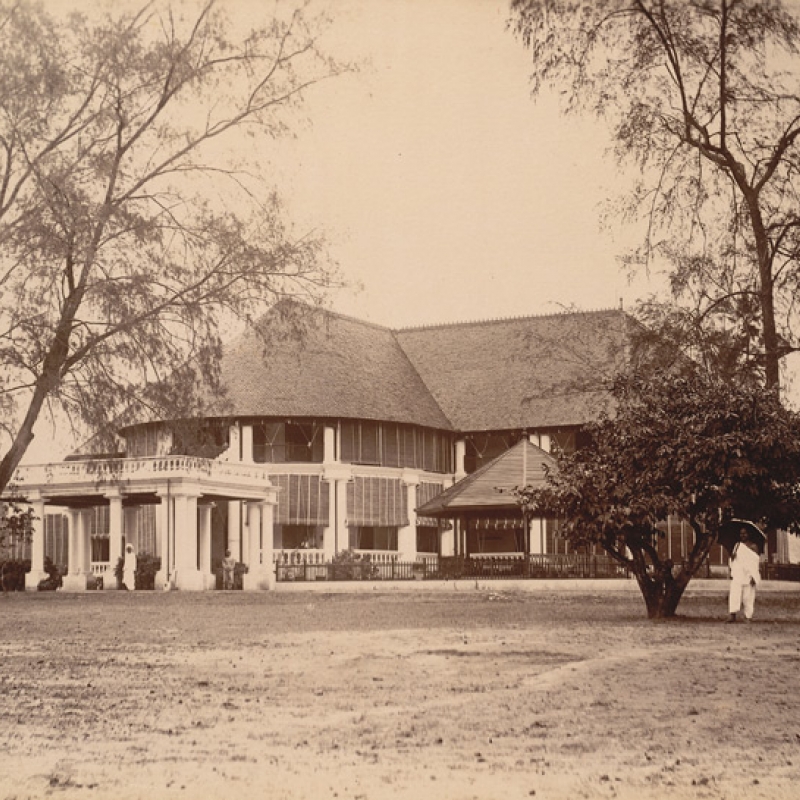If there is a building type that became emblematic of the British Empire throughout the world it is the bungalow. There are two common tales that relate its origins.
In the first version, the bungalow is essentially a house form, a rudimentary bangla (meaning 'belonging to Bengal’) which is a peasant shelter—a single-storeyed mud pavilion with a curved thatched roof and verandas on all sides with large windows to flush air in the humid climes of the Bengali floodplains. It was adapted by the English East India Company and exported around the empire. In doing so, what was initially a simple, sensible climatic response became a house-type layered with symbolism. Another line of evolution of bungalows can be traced back to the single-storeyed detached country house popularised in England by the 19th century architect John Taylor among others who utilised the idea of the emerging middle-class leisure retreat to formulate his own interpretation of the bungalow.[1] According to Kathryn Ferry, the bungalows of 19th-century England were often second homes, a kind of pleasurable exotic retreat modified in form and style by the Arts and Crafts architects (a movement that originated late in the 19th century in Britain and sought to revive traditional handicrafts and architecture, in response to the industrial mass production) of the time.[2]
What both versions have in common is that, in essence, a bungalow was understood as a house form that was easy to construct, live and relax in. An 18th-century description in Hobson Jobson (a glossary of colloquial Anglo-Indian words and phrases) alludes to the bungalow as single-storeyed, raised from the ground by two to three feet, having a central room for eating and as a sitting room, and ones at the corners for sleeping; and as having one common thatched roof that descends on to all sides and ‘viranders’ and open ‘portices’ with centre viranders on the sides sometimes converted to whole rooms.[3] The meaning of bungalow has expanded and varied over time and space.
According to Anthony D. King, author of The Bungalow: The Production of a Global Culture, the bungalow in India alluded to the Anglo-Indian dwelling model than its original Indian form. Affluent natives eventually adapted this tropical residence type to a more permanent and decorated form. For the longest time a bungalow meant an isolated house in a large compound having two or more storeys.[4] By the 20th century, the term applied to a variety of dwellings in India.
The Oxford Dictionary of Architecture and Landscape Architecture defines an architectural type as a ‘pattern or prototype or original work serving as a model after which a building or buildings are copied’ and typology as ‘a study of symbolic representations of type’.[5] Typology also refers to the formal (relating to form, appearance) character of a particular group of buildings which talks about the spatial relationships within itself and also with its context such as the landscape and other buildings. An architectural type therefore usually arises from a set of cultural and environmental factors belonging to a period, and does not merely mean an architectural style like Gothic, Victorian, etc.
Bungalows, as an architectural typology, are understudied in Thiruvananthapuram, although they form a significant portion of what are considered heritage buildings, and out of these only a few are completely open to the public. A perusal of historical accounts such as personal memoirs of Christian missionaries and encyclopaedic records of Travancore by native and British chroniclers suggests that there existed several variants of bungalows, and that there did not exist a consistent architectural style that was followed widely or survived long enough to be studied in those terms. However, certain spatial qualities, architectural vocabulary and use of spaces remained similar across these variants. This enables a typological survey of this group of buildings.
In Thiruvananthapuram, the bungalow found expression as one of the most exalted specimens of residential architecture—in palaces as well as in some of the most mundane of spaces such as restrooms for travellers. The adaptability of the bungalow to different requirements caused it to become one of the predominant ‘urban artefacts’, which gave character to the architecture of the city.
Travancore Bungalows
Starting from the late 18th century, the British pursuit of gathering all forms of Oriental knowledge was widespread. Architecture was one of the main sites of such Indo-British encounters.[6] The British studied Indian architecture with great interest, theorised and reinterpreted, accompanied sometimes by the application of force and a spirit of destruction, in order to form an imperial style of their own, intended to impose British sovereignty. The Indo-Saracenic style (a term coined by the British to initially mean Islamic architecture in India but later used by British Art intellectuals to mean Indo-British[7]) that emerged in the 1860s in Madras, exemplary of this architectural temperament, was influential in Travancore as well. In many parts of India, the intellectual curiosity and excitement of the colonialists was shared by the Indian people as well. In the case of Travancore, this mutual passion for architecture received active and generous patronage from the royal family. It is most evidenced in the capital city of Thiruvananthapuram where there was a transformation of the public realm starting from the mid-19th century with the introduction of several new types of public buildings—including an astronomical observatory[8], a public museum in Nanthancode, several public hospitals and dispensaries, and a public library at Palayam.[9]
Although bungalows were not the focus of the architectural fervour in the growth of Thiruvananthapuram city, they certainly formed an important, recurring component in many building complexes, both public and private, and usually served to establish some hierarchies of social standing, power and authority within these complexes as well as with respect to the rest of the urban fabric. Initially the British colonial administrators built relatively simple bungalows, underpinned by European classicism, to retain the image of imperial supremacy and the trend continued well until the mid-19th century. Native experimentation with the bungalow began within the East Fort walls with the Travancore royal family being its initial exponents, which set the example for their next of kin, the senior nobility. Later the educated and affluent class of administrative officials carried it to other parts of the city.
A Chronology of Travancore Bungalows
In this text, the discussion is limited to the bungalows found in Thiruvananthapuram, capital of the Travancore state between the first quarter of the 19th century up till the mid-20th century, and confined to the space ranging from the East Fort in the southern end up to Palayam and its neighbouring areas.
As chronicled in various encyclopaedic records such as the State Manual of Travancore[10], there was a burst of activity in British-ruled Travancore, starting from the mid-19th century, that urged the need for new types of public buildings for various new enterprises.
Since there are insufficient records of when these buildings were erected, the only material evidence left is in the architecture and the scant references made to them in separate encyclopaedic records like the Travancore State Manual. The author has made a classification of Travancore bungalows as belonging to three periods, influenced by changes in the socio-political and cultural sphere:
i) The Early Colonial period (1830–1860) when the capital of Travancore was shifted from Quilon (which is present day Kollam) to Thiruvananthapuram, with the reign of Swati Thirunal that commenced, followed by Uttram Thirunal.[11]
ii) The Model State period (1860–1885) under Ayilyam Thirunal’s reign, when the British government conferred Travancore the distinction of being the ‘Model Native State’, which was continued by his successor Visakham Thirunal.
iii) The Modern Period (1885–1947) from the beginning of Mulam Thirunal’s rule in 1885 up to 1947 when the area witnessed socio-political transformation with the rise of educated class of men and women and the changing dynamic in the existing power systems.
Early Colonial Period
The earliest evidences of bungalows in Thiruvananthapuram are found in the form of photographs and brief mentions in historical accounts. The grandest and earliest form of the British bungalow still standing are the two British Residency buildings at Thycaud (Fig. 1) and Kollam (Fig. 2), in Thiruvananthapuram, which were both built by the British Resident and Dewan (native post equivalent to a prime minister) of Travancore, Colonel Munro.[12]

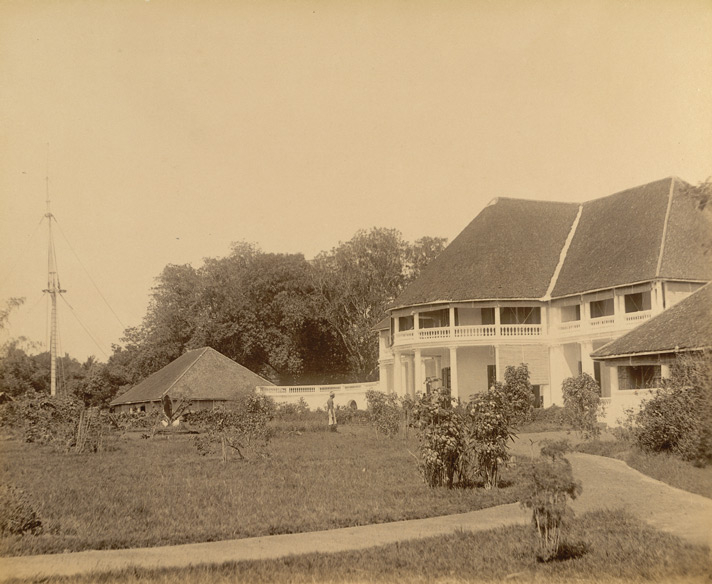
The Thycaud and Kollam Residencies, in the photographs taken in 1900 by the government photographer Zacharias D’Cruz, are double-storeyed structures with a high colonnade (an array of columns) running along the length of the ground-floor veranda, and a similar upper veranda with balustrades (a railing made of balusters or ornamental elements) and intermediate columns of about half the size of the ones below. The verandas are shaded by rattan (a kind of thin palm stem used to make furniture) blinds that became a quintessential feature of British bungalows. A projecting central apsidal (a semi-circular ending) volume is flanked on either sides by rectangular ones, and a large descending hipped roof (a type of roof where all sides slope downwards to the walls) with a central conical profile. Currently in the Quilon (Kollam) British Residency (Fig. 3), the verandas all around on the lower and upper floors have been walled up except in the centre. This has necessitated the installation of tiled sunshades held by angle brackets above the windows, a new architectural element that was previously unnecessary. There has also been an addition of the decorative Kerala-style mukhappu (projecting gables) at the ends and tiled sunshades held by angle brackets above the windows.
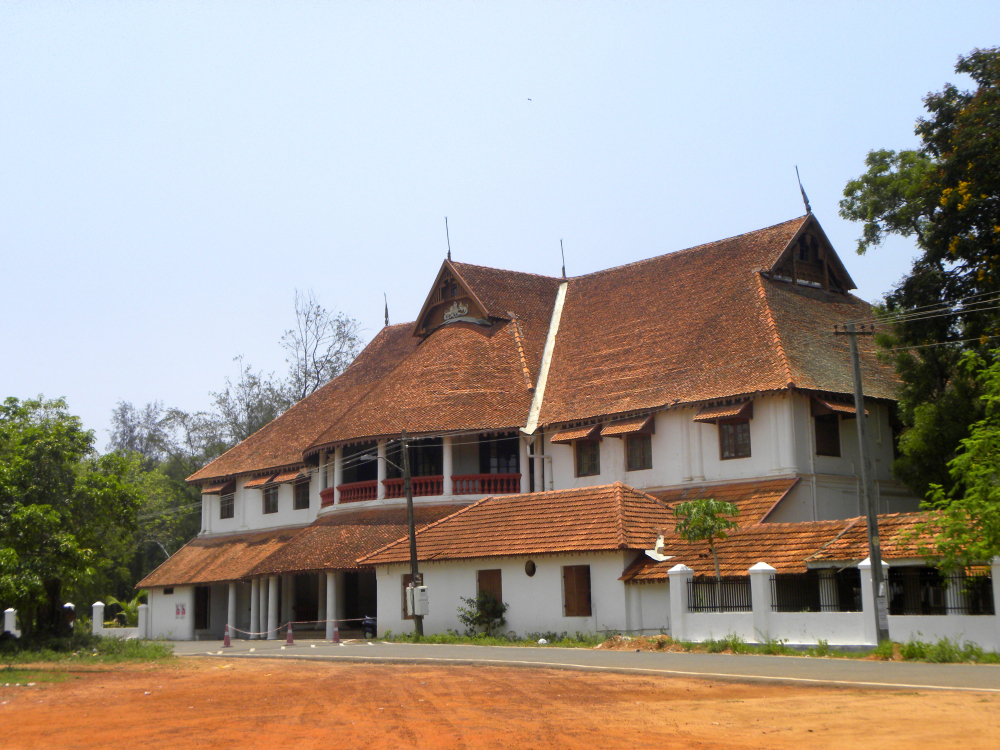
In his Varieties of a Vice-Regal Life (1870) the erstwhile Madras Governor-General William Denison mentions the bungalow quite a few times. In an entry by his wife Lady Denison, the British Residency at Travancore is described as the venue for a grand reception of the Maharaja who arrived in a great procession from his royal residence a 'mile and a half'[13] away. Denison also makes note of the travellers’ bungalows they stopped at during their journey through the southern state, all ornamented with 'strings of flowers' intended to welcome them and 'preserve [them] from the evil eye'.[14]
The early British bungalows built outside the fort walls were mostly British-built and had simple volumes and a clear classical-style architectural vocabulary—an entrance driveway, a front portico, a colonnaded veranda and large rooms arranged towards the centre, ventilated by louvered wooden windows. The Sri Chitralayam Art Gallery (Fig. 4) which was built out of two bungalows in the museum complex at Nanthancode is a good example. It consists of three buildings connected by covered walkways—the first is a single-storeyed bungalow with an entrance portico, a deep descending hipped roof, a colonnaded veranda and three main rooms, connected to a double-storeyed one which appears to have been a later addition. There is a third building (presumably service quarters) behind the single-storeyed bungalow, also connected by a walkway. Other examples include the bungalow of the Durbar Physician at Vazhuthacaud (now the administrative block of the Government College for Women) and the Barton Hill Bungalow at Thekkumoodu (now part of the Institute for Management in Government).
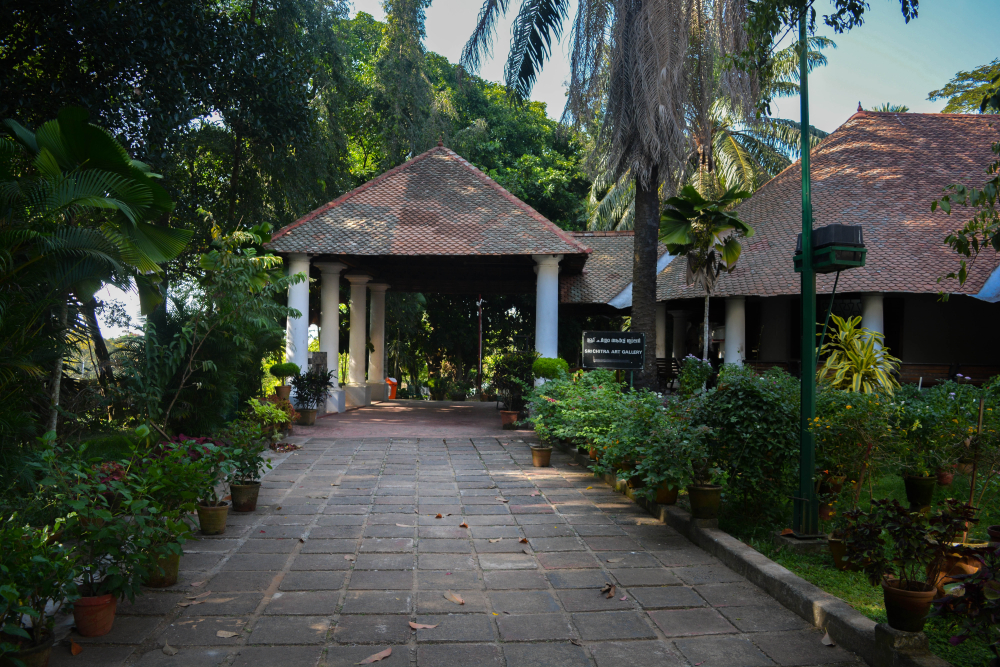
The Model State Period
During the Model State period, that is the latter half of the 19th century, Thiruvananthapuram witnessed a paradigm shift in public architecture with the arrival of the Madras Governor, Lord Francis Napier, in 1866. The Public Works Department (P.W.D.), formed in 1860, was responsible for most of the public buildings and infrastructure. Until then classical-style architecture was employed under the chief engineers as was evidenced in the early bungalows, the Durbar Hall and the public offices (the present Secretariat buildings at Statue), all bare white-washed volumes, with sparing use of ornament or architectural richness outside the fort complex. The aesthetic sensibility of the P.W.D. was challenged by Lord Francis Napier. He entrusted Robert Fellowes Chisholm, Chief Consulting Architect to the Madras Engineer Group (An engineering group of the Indian Army during the British Raj) to conceive a new architecture for the city of Thiruvananthapuram, incorporating European and traditional elements through the design of a museum and thereby 'to instruct an erudite Travancore elite on how best to foster and extend their own art'[15]. Thus, Thiruvananthapuram witnessed the onset of what can be called the Travancore-Victorian architecture, which is really the heir of the Madras Indo-Saracenic paradigm[16], recognisable by the sudden leap in architectural scale, the signature brick-red and white granite building skins and the numerous motifs borrowed from Indian and Islamic architecture combined with European spatial thinking, and the use of native elements like the sophisticated Kerala gabled roof. The Napier Museum at the museum complex, Nanthancode, the University College at Palayam, and the nearby Oriental Studies Department and the Golf Links Mantapam at Kowdiar were the flag-bearers of this style.
The bungalows that followed this period did not copy the imposing red brick and granite materiality of the new public architecture. Rather a spirit of experimentation followed, characterised by the eagerness to combine native architectural elements with European spatial thinking. Though they were not called bungalows, the royal residences, ammaveedus (designated residences of the rulers’ female consorts), and residences of important statesmen began to imbibe the spatial qualities of the British bungalow and combined it with native architectural elements and embellishment. The sophisticated canonical Kerala wood architecture (for instance, the Sreepadam Palace[17] and the old Vadasseri Tanjavur Ammaveedu[18])—characterised by low-sloping roofs, gables, rectilinear plans with open courtyards surrounded by small rooms that maintained a domestic human scale in terms of height and volume—was abandoned in favour of these large double-storeyed houses with porticos, covered verandas, tall arched doors and windows, and large high-ceiling rooms with wooden panelling and rich furnishings.
Within the fort there are several examples of kottarams (palaces) and royal residences that imbibed the bungalow typology. One of the earliest examples is the Saraswati Vilasam Palace dating back to 1859.[19] Here moulded semi-circular arch openings with minimal carving on the wooden shutters and the appearance of round pilasters (half-columns projecting from the wall surface) mark a departure from the traditional palaces while simultaneously adopting the look and scale of the British bungalows. The Ananthavilasam Palace is a notable example which experimented with the bungalow-type—double-height entrance court with large Corinthian columns and profuse with floral motifs. The ammaveedus in Perunthanni (Fig. 5) are important examples of this kind of native adaptation. They are richly decorated bungalows that combine a variety of architectural styles including Gothic, Dutch, British, Thanjavur and traditional Kerala wooden architecture. The Sundara Vilasam Palace within the fort walls, which roughly belongs to this age, is similar to the Saraswati Vilasam and has richly carved wooden-panelled ceilings and walls.
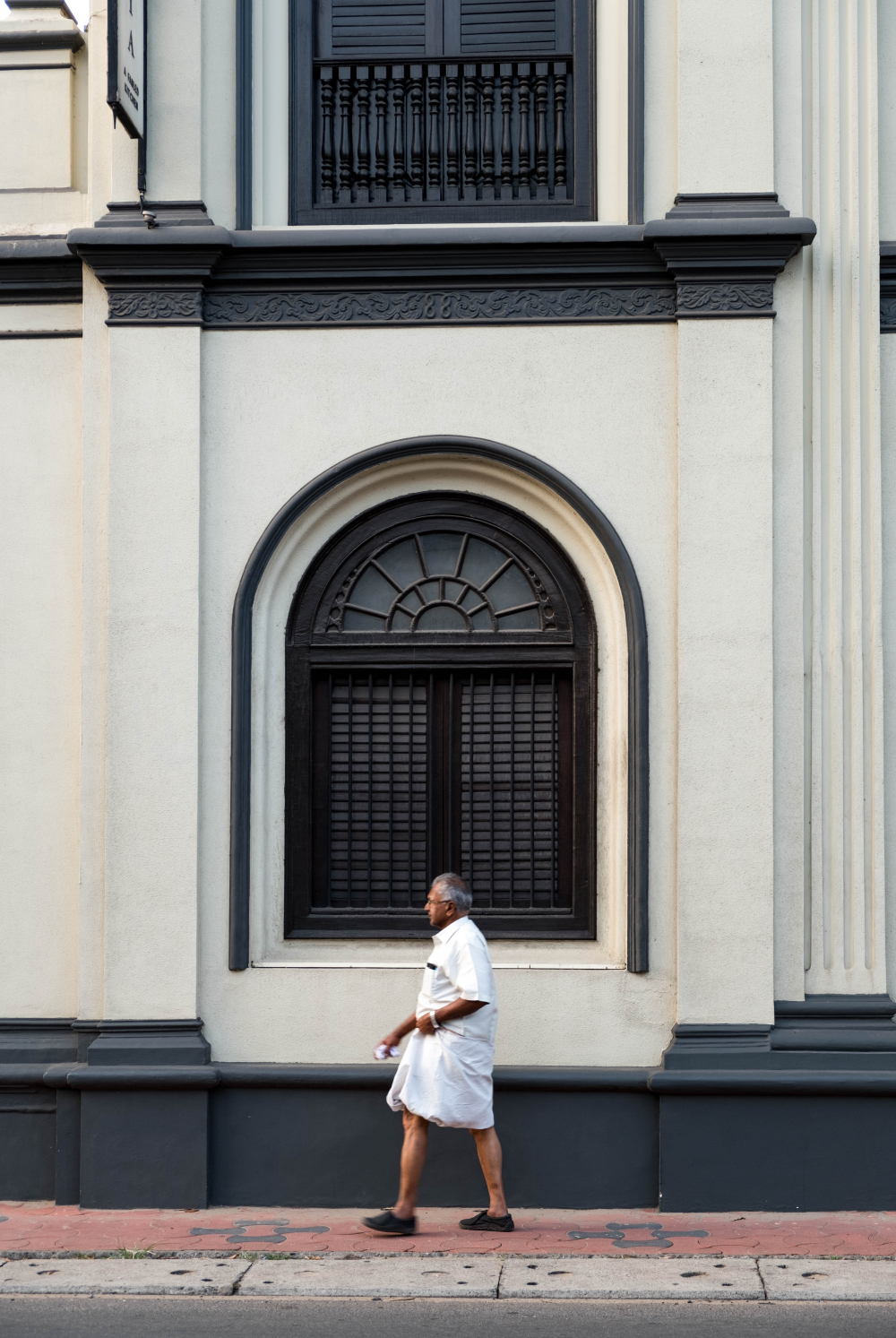
While the bungalow underwent eager experimentation within the fort, outside its walls, public institutions such as hospitals and schools had a bungalow attached to them for the purpose of accommodating their European or British staff. There were also travellers’ bungalows dotting the main road and canal routes.[20] They were relatively smaller, simpler and unornamented utilitarian buildings and similar to the colonial British bungalows in terms of appearance and spatial arrangements.
The Modern Period
By the first half of the 20th century, it was not uncommon for both native royals, high ranking government officials and kinsfolk of the ammaveedus to build large houses in the city and give them anglicised names. They were permanent residences and pleasure homes of varying scales.
The Satelmond Palace at Poojappura, Lalindloch at Vellayani and Halcyon Castle were all royal pleasure homes that were no more than exaggerated bungalows, following the same vocabulary with the addition of more rooms and annexe buildings. The Nair relatives of the ammaveedus also had opulent bungalows in the city—Manderlay and Fresh Ford in Poojappura, Dilkhush Mahal (now the Directorate General of Police), Jaya Mansion (now the office of Trivandrum Development Authority) in Vazhuthacaud, and Belhaven situated between Kowdiar and Vellayambalam (now occupied by the Southern Air Command) are a few examples.[21]
An online fortnightly column, ‘Living Spaces’, authored by Nita Sathyendran and Saraswathy Nagarajan, published in The Hindu between 2015 to 2018, chronicled houses in Thiruvananthapuram which were older than 50 years. Many of the late 19th and early 20th-century houses chronicled in this collection such as the Thoppil House at Thampanoor, Stanhurst Bungalow at Nanthancode, Parvathy Vilas on Ambujavilasom Road and Parvathy Mangalam at Vazhuthacaud showcase distinctive features of the bungalow such as the portico and large high-ceilinged rooms with louvered windows. A remarkable shift is observed in the way the open verandas seen in the British bungalows were avoided or later covered up, to be reclaimed as room area with large windows, perhaps an indicator of the notion of privacy. This caused them to look bulkier and imposing in appearance in contrast to the visual lightness afforded by the colonnades and balustrades on the verandas of the British bungalows. While early British bungalows had external wooden stairs to reach the second storey (like Park View [Fig. 6] and the Headmasters’ Bungalow), in many native bungalows the staircase was placed within enclosed spaces. In some cases, new types of interior spaces like libraries, drawing rooms and studies, uncommon to native civilian houses prior to the 20th century, emerged.
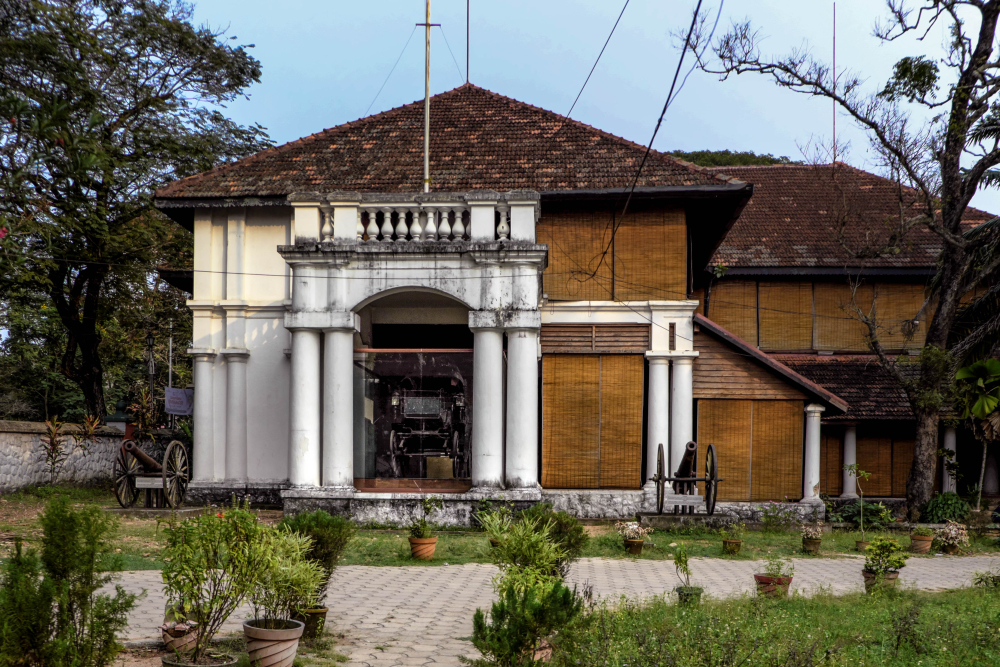
Some did away with the traditional nadumuttam (courtyard) at the centre of a nalukettu (a form of Kerala domestic architecture in which rooms are arranged around a central courtyard open to sky) that was central to the domestic native life while others incorporated it. They were a hybrid of the nalukettu, the bungalow and kottarams in terms of spatial experience and scale.
An Architecture of Finiteness
In his Master’s thesis titled Construction Practices in Traditional Dwellings of Kerala (1997), Jacob Joseph Koduveliparambil makes an elaborate survey of Travancore houses. He concludes that the underpinning spatial logic of traditional Kerala dwellings, between the 14th and 20th centuries, across several communities, from Brahmins and Nairs to even Christians and Muslims, remained the same: that of the agrarian house which is basically a modular spatial system of ara-nira arrangement (ara means room which may be for storage of grain, wealth or for sleeping and nira means wall) and roof assemblage.[22] They were suited to a domestic human scale[23] as evidenced by the small room sizes and overall height, and were meant for the use of a joint family.
Traditional dwellings were the epitome of perfect wood-construction practices as well as the embodiment of social behaviour in the existing caste systems. In contrast, the bungalows, apart from a basic sequential set of spaces, gave free rein in planning, proportioning and ornamenting. And they undoubtedly helped create impressive visuals and an extension of colonial affectation as the examples discussed suggest. However, both were house-types that were the preserve of the privileged sections of society.
Once constructed, the one aspect the bungalow did not readily yield to was modification, being a self-contained set of living spaces. They were large establishments meant for single families (as opposed to the traditional Kerala dwellings for joint families), and required a minimum retinue of staff to service them. A growing mismatch between these basic requirements demanded by the bungalows and what could be afforded by its inhabitants, over the generations, gradually obviated this house-type from the mid-19th century onwards. In the early 20th century, there was an official dissolution of matrilineal systems of marriage and inheritance during the Regency of Maharani Sethu Lekshmi Bayi[24] and a general tendency across all communities towards nuclear families. Although ‘the loosening of communal ties’ may have increased ‘individualism and self-expression’[25] through bungalow architecture, the dynamics of the new societal structures proved its maintenance a difficult task for many, financially and managerially. Therefore, many former bungalows that function now serve less as residences than as hotels, institutions, offices and shops.
In the event that the bungalow had to be modified, the visual and architectural integrity of the original structures were affected. Over time, the verandas were covered for privacy and greater room space; in some cases, they left traces of the columns that existed before, and also displaced its shading function; circulation paths that the verandas offered around the bungalow were disrupted in favour of private, sequential movement through the interior. In some institutions that occupy old bungalows, metal grilles and partitions have been introduced for new kinds of spaces. Too often modifications have been done at the cost of affecting the original ambience and climatic properties of bungalow architecture.
The bungalow-type has outgrown its intended function, and with the fading of those classes of the society that inhabited them, its symbolism became distant and antiquated towards the end of the 20th century, beginning to signify a past way of life. It is an architectural type that is between the monumental and the ordinary. Although new functions have assumed these grand houses of the past, it is not without the tension of attuning to, disregarding and in some cases ‘violating’ its architecture. It was an architecture of finiteness.
Conclusion
In the early 19th century when the administrative capital was shifted from Kollam to Thiruvananthapuram, one of the first instances of native affinity for European architecture was the construction of the entrance court of the Sreepadam Palace within the fort walls.[26] In the centuries that followed, traditional residential architecture was abandoned in favour of the template of British bungalows in Thiruvananthapuram.
Though there were differences between the British-built bungalows and the native ones, owing to the social exclusivity and the freedom for personalisation it offered, it sustained for almost two centuries. It could be scaled up or down, made modest or grand or maintained in its most utilitarian, puritanical form and it would still serve as a symbol of power and social exclusiveness.
The building type continues to be active through adaptive reuse of the old structures but their earlier status as symbols of power has faded with societal transformations that began to take place from the early 20th century. Although they are neither completely a residence in its original sense nor completely befitting containers for their new functions, in most cases, by their sheer numbers, variety and the associations they hold in public memory, the bungalows of Thiruvananthapuram form one of the most important class of visual urban artefacts that shape the city.
Notes
[1]Ferry, Bungalows, 16.
[2] Ibid, 5–6.
[3]Yule and Burnell, Hobson Jobson.
[4]King, The Bungalow, 55.
[5] Curl, Oxford Dictionary of Architecture and Landscape Architecture, 79.
[6] Jayewardene-Pillai, Imperial Conversations: Indo Britons and the Architecture of South India, 11–13.
[7] Ibid, 14.
[8] Aiya, State Manual of Travancore, vol. I, 488–89.
[9] Ouwerkerk, No Elephants for the Maharajah, 50–72.
[10] Aiya, 488–89.
[11] Ibid., 488–89.
[12] Ibid., 464.
[13] Denison, Varieties of Vice-Regal Life, vol. II, 203–08.
[14] Ibid, 204–205.
[15] Jayewardene-Pillai, 244.
[16] Architectural language derived from the style already under experimentation in Chennai by British architects of the Madras Engineer Group under the British Raj.
[17] Roshni, ‘Restoring the Lost Glory of a Palace.’
[18] Koduveliparambil, ‘Construction Practices in Traditional Dwellings of Kerala, lndia,’ 65.
[19] Rajeev, ‘A Palace for a Scholar and Prince’.
[20] The Travancore Almanac and Directory for 1917, 689–730
[21] Kizhakkemadam, Pattum Parivattavum.Thiruvithamkoor Rajapatnimarude Ithihasam, 107.
[22] Koduveliparambil, 73–75.
[23] Ibid., 37.
[24] Ouwerkerk, 72.
[25] Desai, Madhavi, Miki, and Lang, The Bungalow in Twentieth Century India, 63.
[26] Rajeev, ‘Harmonious blend of style.’
Bibliography
Aiya, V. Nagam. State Manual of Travancore. Vol. II. Thiruvananthapuram: Kerala Gazetteers Department, 1999.
———. State Manual of Travancore. Vol. I. Thiruvananthapuram: Kerala Gazetteers Department, 1999.
———. State Manual of Travancore. Vol. III. Thiruvananthapuram: Kerala Gazetteers Department, 1999.
Aiyer, S. Ramnath. A Brief Sketch of Travancore The Model State of India: The Country, its People and its Progress. Trivandrum: Western Star Press, 1903.
Aiyer, Ulloor S. Parameswara. Progress of Travancore Under H.H.Sree Moolam Tirunal. Thiruvananthapuram: Department of Cultural Publications, Government of Kerala, 1998.
Brown, Andy. 'The First British Bungalow.' Heritage Calling. February 24, 2017. https://heritagecalling.com/2017/02/24/the-first-british-bungalow/ (last accessed June 17, 2019)
Curl, James S. Oxford Dictionary of Architecture and Landscape Architecture. Oxford: Oxford University Press, 2006.
Denison, Sir William. Varieties of Vice-Regal Life. Vol. II. London: Longmans, Green and Co, 1870.
Desai, Madhavi, and Miki Desai. 'The origin and indigenisation of the Imperial bungalow in India.' The Architectural Review. June 22, 2016. https://www.architectural-review.com/essays/viewpoints/the-origin-and-indigenisation-of-the-imperial-bungalow-in-india/10007149.article (last accessed June 17, 2019)
Desai, Madhavi, Miki Desai, and Jon Lang. The Bungalow in Twentieth-Century India: The Cultural Expression of Changing Ways of Life and Aspirations in the Domestic Architecture of Colonial and Post-colonial Society. New York: Ashgate Publishing, Ltd., 2012.
Ferry, Kathryn. Bungalows. Oxford: Shire Publications, 2014.
Government Press. The Travancore Almanac and Directory for 1917. Trivandrum: Government Press, 1916.
Government Press. The Travancore Directory for 1941. Trivandrum: Government Press, 1940.
Hacker, I.H. A Hundred Years in Travancore 1806–1906 : A History and Description of the Work done by the London Missionary Society in Travancore, South India in the Past Century. London: H.R. Allenson Limited, 1908.
———. Kerala: The Land of Palms. London: London Missionary Society, 1912.
Hatch, Emily Gilchrist. Travancore: A Guide Book for the Visitor. London: Humphrey Milford, Oxford University Press, 1933.
Jayewardene-Pillai, Shanti. Imperial Conversations: Indo-Britons and the Architecture of South India. New Delhi: Yoda Press, 2007.
King, Anthony D. The Bungalow: The Production of a Global Culture. Boston: Routledge & Kegan Paul, 1984.
Kizhakkemadam, Prathap. Pattum Parivattavum: Thiruvithamkoor Rajapathnimarude Ithihasam. (Songs and Costumes: The History of the Travancore Royal wives) Kollam: Saindhava Books, 2018.
Koduveliparambil, Jacob J. 'Construction Practices in Traditional Dwellings of Kerala.' Master's Thesis, School of Architecture, McGill University, 1997.
Kooiman, Dick. Communalism and Indian Princely States: Travancore, Baroda and Hyderabad in the 1930s. Delhi: Ajay Kumar Jain for Manohar Publishers and Distributors, 2002.
Kramisch, Stella, J.H. Cousins, and R. Vasudeva Poduval. The Arts and Crafts of Travancore. Madras: The Royal India Society, London and The Government of Travancore, 1948.
Maheshwari, S. Uma. Thrippadidanam: Sri Uthradom Thirunal Marthandavarmayude Rajasmaranakal. (Royal Memoirs of Sri Uthradom Thirunal Marthanda Varma) Kozhikode: Mathrubhumi Books, 2015.
Mathew, Annamma, and Achuthsankar S. Nair. Zenana Mission: 150 Years of Women Empowerment in Thiruvananthapuram. Thiruvananthapuram: Bethel Ashram, 2014.
McGhie, Caroline. 'The amazing colonial history of the bungalow.' The Telegraph. March 7, 2015. https://www.telegraph.co.uk/finance/property/11455608/The-amazing-colonial-history-of-the-bungalow.html (last accessed June 17, 2019)
Metcalf, Thomas R. An Imperial Vision: Indian Architecture and Britain's Raj. New Delhi: Oxford University Press. 1989.
Nagarajan, Saraswathy. 'Lifestyle: Homes and Gardens: Living Spaces.' The Hindu. January 20, 2017. https://www.thehindu.com/life-and-style/homes-and-gardens/A-sentinel-from-another-era/article17067272.ece (last accessed June 17, 2019)
Nair, Achuthsankar, and Catherine Logan. 'Colin Paterson and his Medical Report of Travancore (1842).' Journal of Kerala Studies XXXIII, 2006: 82–113.
Nair, Pattom G. Ramachandran. Thiruvananthapurathinte Ithihasam (A History of Cultural History). Thiruvananthapuram: Department of Cultural Publications, 2003.
Oommen, Thomas. 'Modern Urban Heritage and Public Engagement: The Case of Thiruvananthapuram. Journal for the Development and Research Organisation for Nature, Arts and Heritage, 2016: 123–130.
Ouwerkerk, Louise. No Elephants for the Maharajah: Social and Political Change in Travancore 1921–1947. Delhi: Ajay Kumar Jain for Manohar Publishers and Distributors, 2011.
Pereira, Ignatius. 'Life: A novel tourism initiative.' The Hindu. March 24, 2004. https://www.thehindu.com/lf/2004/03/25/stories/2004032501030200.htm (last accessed June 17, 2019)
Pillai, Manu S. The Ivory Throne: Chronicles of the House of Travancore. Noida: HarperCollins Publishers India, 2015.
Poore, Patricia. 'The Bungalow: A Short History.' Arts and Crafts Home And The Revival. December 12, 2011. https://artsandcraftshomes.com/house-styles/the-bungalow-a-short-history (last accessed June 17, 2019)
Rajeev, Sharat Sunder, Interview by Amiya J. Hisham. 'Bungalows of Thiruvananthapuram'. Thiruvananthapuram, February 12, 2019.
———. 'Society: History and Culture.' The Hindu. December 23, 2016. https://www.thehindu.com/society/history-and-culture/Harmonious-blend-of-styles/article16931362.ece (last accessed June 17, 2019)
Satyendran, Nita. 'Society: Living Spaces.' The Hindu. October 16, 2015. https://www.thehindu.com/features/metroplus/society/colonial-glory-of-stanhurst-bungalow/article7770297.ece (last accessed June 17, 2019)
Tzonis, Alexander, Liane Lefaivre, and Bruno Stagno. Tropical Architecture: Critical Regionalism in the Age of Globalization. West Sussex: Wiley-Academy, 2001.
Yule, Henry, and A.C. Burnell. Hobson Jobson: The Anglo-Indian Dictionary. Hertfordshire: Wordsworth Reference, 1996.
