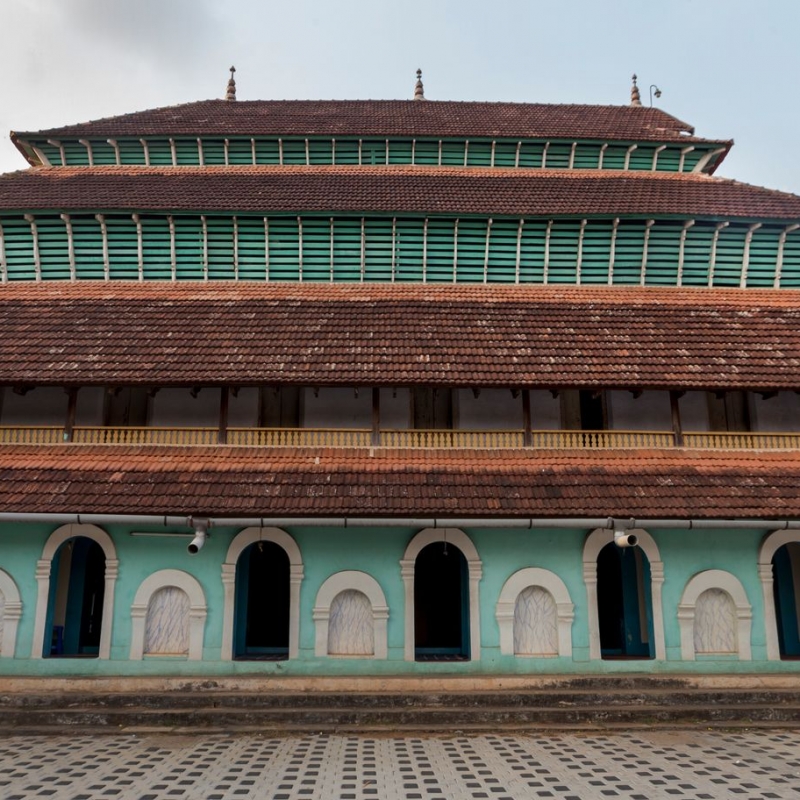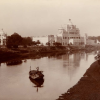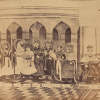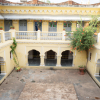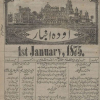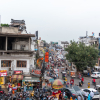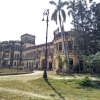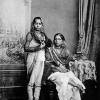Kuttichira is a Muslim quarter lying on the western side of Kozhikode city in north Kerala; the name refers to the fact that it is located around a chira (pond in Malayalam). It is almost completely dominated by a powerful Muslim community called the Koyas. The area includes modern Kuttichira, Idiyankara, Parappil, Mukhadar, Kundungal and Pallikkandi. It is noted for its cluster of houses, mosques, and trading centres, with their pandikasalas (large warehouses).
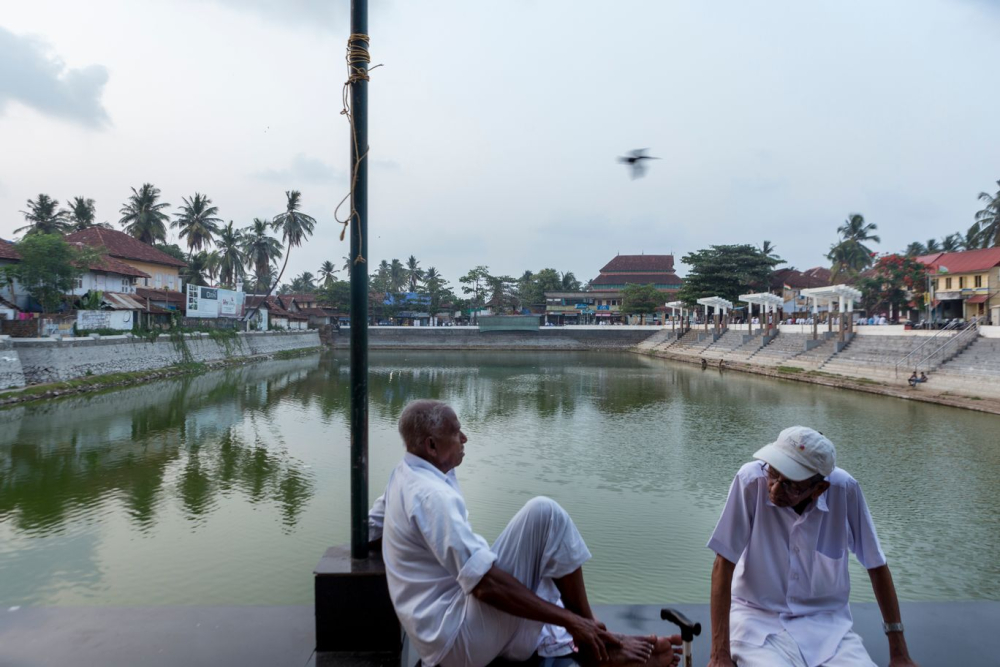
Residential Structures of the Koyas
An interesting feature of the thickly populated settlement is its distinctive residential houses, even grander than the nalukettu of the Nairs or the manas of the Namboodiris. The Koyas follow the marumakkathayam (matrilineal) and the matrilocal (husband residing in the wife’s house) systems and their houses are very large, bearing a significant resemblance to the Nair taravadus (ancestral home) with their imposing padippuras (gateways) with tiled roofs and floors. Since they follow the matrilocal system, the houses have adequate rooms for the female members of the house. Every house has one or two courtyards and some have central courtyards with rooms and corridors around them. The common streets are very narrow with honey-combed shops that serve the requirements of the residents. In some areas, the settlements resemble the agraharas or the Brahmin settlements in South India.
One of the Koya houses at Kuttichira is worth mentioning for its special features. The padippura of the house is very large with a long and spacious veranda. Close to the main entrance is the kottil with seating arrangements (called iruniras) to entertain guests. This area is also often used for prayers, to conduct Moulids and Ratheebs, and to arrange and facilitate masaras (group dining seated in a circle). The central hall of the house is called the naduvakam, which is very large and serves as an entrance to the four-sided central courtyard (nadumuttom/nalkkayya). Some bedrooms lead into this central hall; bedrooms for married couples (maniyaras) are located upstairs. The large kitchen has its own veranda and a staircase for ladies to go upstairs.
Since the Koya Muslims follow the matrilineal system, the eldest female member is accorded a special status and she acts as the head of the house or karanothi (feminine form of karanavar, male head of the house). A typical Koya house would include an elderly karanothi, her younger sisters, all of their daughters and their visiting husbands, and unmarried boys. Married male members are expected to live in the houses of their wives. Children live with their mothers in their tharavadus (ancestral home) and the husbands have no rights in such houses. Trade and commerce are the lifeline of all Koya households and while the men are fully engaged in earning a livelihood, the women look after the welfare of the family, including education and healthcare. Though changes have taken place due to modernisation, especially in the ownership of property and inheritance, the matrilocal system is still followed in some families.
Mosques of Kuttichira
There are a number of mosques in Kuttichira including the historical Mishkal and Muccunti mosques. The Mishkal mosque is believed to have been constructed by a fourteenth-century Kozhikode merchant, Nakhuda Mishkal. It is said that, in 1510 CE, the Portuguese set fire to the mosque and it was reconstructed in 1578–79.[1] Except for a few modern additions, the original structure of this mosque has been preserved.[2]
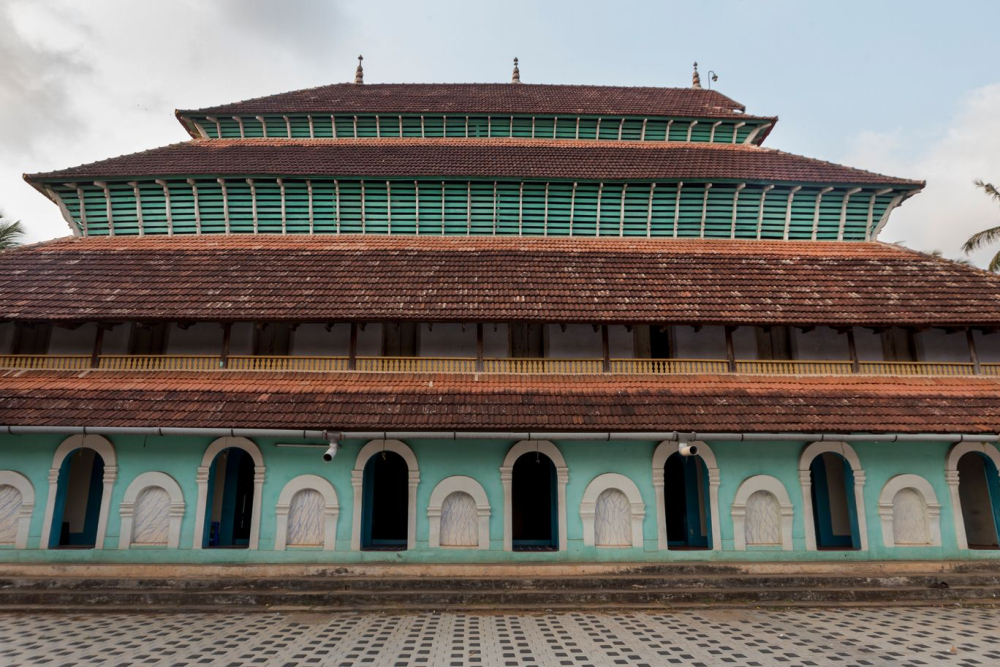
The structure is set on a stone plinth with four steps. The mosque is in four levels, the ground level consisting of a prayer hall and an antechamber with stone walls. There are three upper levels. The roof structure is of timber and has four tiers. On each side of the mosque there are several doors with semi-circular arches whose frames slope outwards at the top. There are smaller arched niches between the doors.
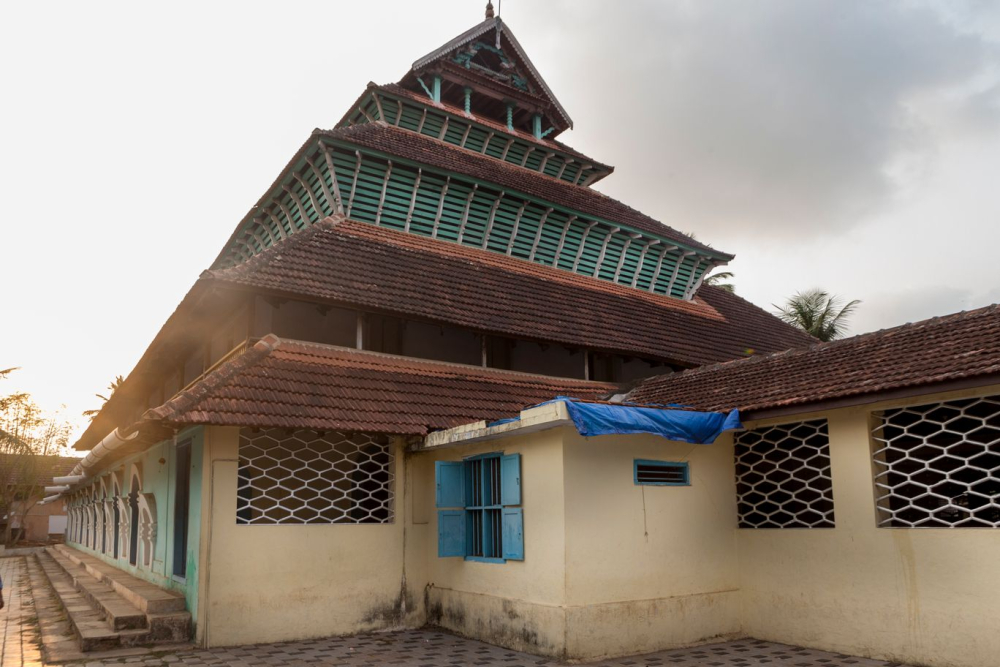
There is a single mihrab (a niche in the wall of a mosque that indicates the qibla, i.e., the direction of Mecca) in the middle of the qibla wall, created in the form of a deep semi-circular niche with semi-circular arches. The mihrab has a wide border in the form of two pilasters decorated with mouldings. They support an arch with foliations jutting out of the frame at the sides and at the crown. Shokoohy notes that while the layout of the mihrab could be original, the decorative frame may date to the seventeenth century and could have European influences.[3] The elegantly carved wooden minbar (pulpit) to the north of the mihrab is an important structural element and bears a number of Arabic inscriptions.
The Muccunti Mosque[4] is another important mosque in Kuttichira, constructed on land donated by the Zamorin of Kozhikode as a token of his love, respect and gratitude to the Muslim community of the region. A slab of black granite carries an inscription—written in the Vattezhuthu script (old Malayalam) on the left half and Arabic (seems to be in the Kufic style of script) on the right half—which mentions the Zamorin’s donation and regular payments towards the expenses of the mosque. It is one of the earliest mosques built in Kerala. Its small rectangular original structure, which to a large extent has been maintained, has an open colonnaded porch with three doors opening to a small antechamber. Three doors from the antechamber lead to the prayer hall. Like the Mishkal Mosque, there are a number of doors with semi-circular arches and wide borders in the exterior around the mosque leading to the antechamber or prayer hall. Notable architectural features of the mosque include its colonnaded porch, decorated beams with religious inscriptions, and the coffered ceiling. The mihrab is semi-circular and has a semi-circular arch with a wide border and there is no minbar. The roof structure has two parts: the space above the original mosque has a single hipped roof[5] supported by wooden columns. The roof of the porch is designed in two distinct external tiers and is given a three-tiered appearance by indenting the eastern gable end.

In the early period, almost all the mosques and madrassas were built in the ‘Kerala style’. They embodied the harmonious integration of Islam with Kerala vaastu culture. The mosques of Malabar give the appearance of ordinary buildings and in rare cases have decorated gables (fronted conical roofing) as found in the Hindu temples. These are factors that distinguish the singular cultural identity of the Kerala Muslims from the Muslims of the rest of the country. In the buildings and mosques found in Kuttichira settlement, apart from some Quranic calligraphy, not a single element of Islamic architectural identity, for instance, dome or minarets, is seen. The acceptance of the indigenous architectural style in the construction of mosques can also be explained by the fact that they were initially built on temple premises (in a very few cases), and then transferred to the Muslim traders and missionaries by the local rajas. Moreover, Hindu artisans were widely employed in the construction causing them not to have any distinct or separate identity.
Organisation of Religious Life in Kuttichira
A sample survey was conducted in Kuttichira, in an area locally known as Thekkeppuram, to understand the functioning of a mahal committee.[6] Since a cluster of mosques—including Jama’at mosques (cathedral mosques where the Friday congregation is conducted)—function in the region, there are committees for individual mosques like the Miskal Mosque and the Valia Juma Masjid under separate qazis (callers for prayers). All committees, however, are under the supervision of a chief qazi (Valiya Qazi or Qazi Qulath). He is, without doubt, the first authority in all religious matters including the declaration of Ramzan on the basis of the sighting of the crescent moon. His verdict is accepted by all the mahals of the Malabar region. Since a cluster of mosques are found in these places, there are mosque committees instead of mahal committees which serve the purpose of the mahals and look after issues that concern the Muslims who attend the Jama’ats there. These ‘micro mahals’ have comparatively minimal duties and responsibilities. Of course, on issues like marriage, divorce, or property inheritance, this may work effectively, but in larger issues like that of shariah (canonic law) or in the pronouncement of fatwa[7] the larger body of the qazis of the mahal legitimately intervenes with full authority to the acceptance of all. In both Kuttichira and in Thekkeppuram mahals, however, religious or non-religious issues have not arisen for the last several years due to the harmonious functioning of the committees.
There have been instances of qazi committees (Musha’ira) superseding mahal committees in cases of marriages and inheritance issues which arise on account of temporary marriages (Mut’a) with foreign citizens, especially Arab traders.[8] Both the mahal committees and the qazi conclaves oppose such marriages, which were once prevalent along the coastline of Kozhikode. Sociologists have opined that Mut’a was a relief for the poor who may otherwise have had to forfeit marriage.
In places like Kuttichira, the mahal committees and the qazi conclaves have worked together without any conflicts of interest, as opposed to other regions. The qazis of Kozhikode have special rights and privileges and their opinions have top priority in decision making throughout Kerala, especially on the occasion of declaring the first day of fasting for Ramzan and in determining festivals like Eid. The Nalakath family is one of the most noted qazi families of the region. All qazis trace their lineage to the Syeds as descendants of the Prophet.
The qazis played a prominent role both in the life of the Muslim community and in the court of the Zamorin of Kozhikode. The close relationship of the Muslim community to the Zamorin is reflected in the fact that the Muslims waged war to protect the latter from attacks by the Portuguese, as mentioned in the Tuhfat-ul-Mujahidin of Sheikh Zainuddin.[9] During the Portuguese onslaught of 1582 CE, the chief advisor to the Muslim army of the Zamorin was Nazarudin Abdul Aziz, the chief qazi of Kozhikode. In the early period, a formal or ritualistic consent to the appointment of the qazis of Kozhikode was sought from the Zamorin. They were given special privileges and a high status in the Zamorin’s court. The seat of the qazis has always been Kuttichira; the Valiya Qazi, being from the Miskal Mosque, presided over the mahals and the committees subordinate to him. The Zamorin’s interest and involvement in the affairs of his Muslim subjects is a fitting testimony to how, during a period of crisis and turmoil, political power could be utilised for helping a community to the heights of prosperity and for making it a force to be reckoned with, in a harmonious manner.
Notes
[1] Shokoohy, Muslim Architecture of South India,154.
[2] For a detailed description of the architecture of the mosque with plan diagrams, see, Shokoohy,154–76.
[3] Shokoohy, Muslim Architecture of South India,162.
[4] For a detailed discussion of the architecture of the mosque with plan diagrams, see Shokoohy, Muslim Architecture of South India,193–200.
[5] A roof with a sharp edge or edges from the ridge to the eaves where the two sides meet.
[6] In Kerala, mahal (mahallu in Malayalam) commonly refers to the local unit of Islamic social organisation, with a Cathedral Mosque (Juma Masjid) at the pivotal position.
[7] A fatwa is an authoritative legal opinion given by an Islamic scholar usually in response to a question posed by an individual or a group of individuals or a Court of Law, in cases not covered by the Fiqh literature. It is neither binding nor enforceable. But in recent years, clerics insist on accepting even fatwas of a political nature and on making them binding on the masses.
[8] Mut’a is a temporary marriage prevalent among Arab traders since they were engaged in long journeys without their women folk. It was suppressed and condemned by the Caliph Omar (634–44 CE). It was also forbidden by all schools of Islamic jurisprudence and a major section of the Shiites. The duration of the marriage is not stipulated. It can be either three days or three years.
[9] A sixteenth-century work in Arabic.
Bibliography
Shokoohy, Mehrdad. Muslim Architecture of South India: The Sultanate of Ma’bar and the Traditions of the Maritime Settlers on the Malabar and Coromandel Coasts (Tamil Nadu, Kerala and Goa). London; New York: Routledge Curzon, 2003.
