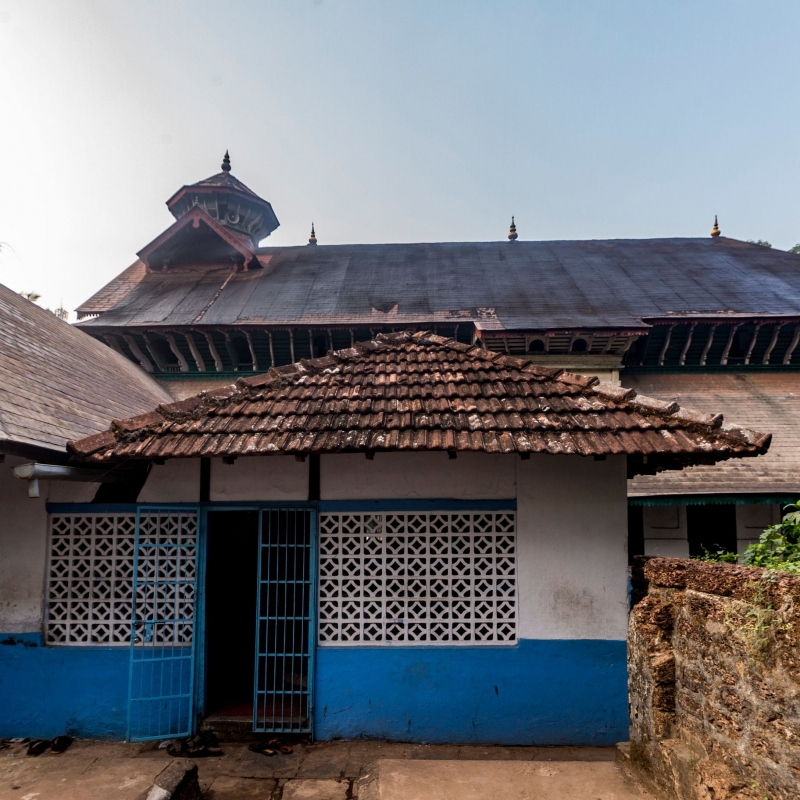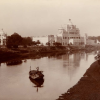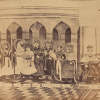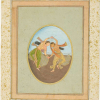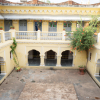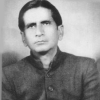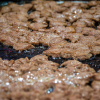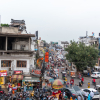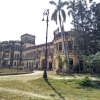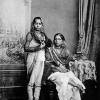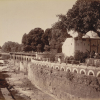Trade relations in Malabar during the medieval and early modern periods have deeply influenced the area’s socio-economic, cultural and religious life. This article explores how one Muslim community of traders, the Keyis, influenced the visual, architectural and religious life of Thalassery, a coastal city in Malabar.
The Keyis are a Mappila Muslim mercantile and land-owning community from Malabar which came into prominence in the eighteenth century; Thalassery became their centre of activity and their rise occurred in close association with the English East India Company.[1] The architectural proclivity of the Keyis found expression in the construction of several mosques in Thalassery, manifested most famously in Odathil Palli. (Fig. 1) The Odathil mosque was constructed by Moosa Kakka, doyen among the early Keyis, and is noted for its copper plate roofing, abundant use of wood and attractive domes.

Aluppi Kakka was an influential trader who founded the Keyi family in the seventeenth century and Moosa Kakka was his nephew who furthered their influence in the region. Moosa Kakka purchased a two-acre plot from the Dutch East India Company to build a mosque; the land was originally a sugarcane plantation or Karimbin Odam (an amalgamation of Malayalam and Dutch, where Karimbu in Malayalam means sugarcane and Odam in Dutch means garden). Hence, the mosque came to be known as Odathil Palli or the mosque that was built in the ‘odam’.
The original structure was a cathedral mosque (for Juma or the Friday congregation), built in the late eighteenth century. Unlike the other mosques built by the Keyis, Odathil Palli has a large entrance called vatilmadam or padippura with giant wooden pillars that are now quite decayed. The façade of the mosque is also partly ruined and an unsuccessful attempt has been made to cover the dilapidated portions using concrete which has deformed the original buildings. The use of extensive copper sheeting as flat shingles to cover the roof is a tradition adopted from the medieval temple architecture of the region. The copper sheets form a connection between the wooden planks to cover the joints and prevent rainwater from seeping through. Copper was also used for building the thazhikakkudams (small columns) and the kalasa (pinnacles) on the roof. (Fig. 2) These sheets have now been replaced by tiles and concrete structures and domes because of corrosion and climatic damage. The thazhikakkudams, five in number, rest on top of the roof (the shikhara).

The mimber (the pulpit from where the chief qazi delivers the Friday sermons) in the sanctum sanctorum of the mosque is another notable work by local artisans. The copper kalasa are common to almost all the mosques of Malabar from the medieval period onward, directly borrowing from Hindu temple architecture in Malabar.
Unique Structure of the Odathil Mosque
The local Hindu style of architecture was incorporated into the construction of the mosque. Its magnificent edifice uses a heavy but harmonious blend of wood, laterite, mortar and copper. The speciality of the construction is that more than 60 per cent of it is in teak wood. In fact, the whole structure, including the staircase of the first floor, is done completely in wood. The ceiling of the ground floor has large planks ably supported by huge beams of teak wood. The long, thick cross-beam that extends from one wall to the other is made of a single piece of wood with a diameter not less than two square feet. Twelve such pieces support the roof of the first floor.
Hundreds of rafters, big and small, support the roof and symmetrically transverse the ceiling from one end to the other in an imposing display. This wooden grid is a good example of Kerala architecture with the roof exhibiting the splendid engineering skills and craftsmanship of northern Kerala. An important feature of the first floor is that wooden storage chambers (pathayam in Malayalam) about the four walls. Being a trader, Moosa Kakka would have considered the pathayams a good place to store valuables safely within the mosque. Since these are only one metre in width, the top of these storage chambers comfortably seats hundreds, with windows, 28 of them, in the backdrop. Thus, the pathayams served the twin purposes of storage and seating; there are nine each in the south and the north and five each in the east and the west. The windows are uniformly arranged between small wood planks in a way that allows easy passage of air through all parts of the hall.
The top floor, paved completely using large and thick wooden planks, is 28 metres in length and 10 metres in width. The staircase with the landing platform has a projection and wood works. It joins the first floor at a corridor and passage. The ground floor consists of the sanctum sanctorum with the mihrab (niche), where the Imam stands for the prayer, and the mimber, from where the sermon on Fridays is delivered. This part of the mosque is almost equivalent to the srikovil (sanctum sanctorum) of a temple.
The area where people assemble and socialise is also a notable example of the Kerala style of architecture. On all sides of the main building is an area known as purathepalli (outside mosque) which is 2.25 metres in width. These portions, together with the assembly area which forms the most important part of the mosque enclosure, is reminiscent of the chuttambalams (the enclosure whereby temple premises are separated from the outside) in Kerala temples. Inside the enclosure is a tank for ablutions (ritual washing).
There are 11 doors of equal size leading to the sanctum sanctorum; four from the southern side, four from the northern side, three at the front, and two at the back (west) of the mosque. On the western wall, the space for one door is taken by the mihrab. All the doors are 3 metres in height and 1.6 metres in width. The main door at the entrance is 3 metres in height and 2 metres in width with beautiful carvings and geometrical designs. The ground floor of the mosque also has large open windows with the proportions of small doors. There are 14 such windows each on the southern and northern sides and seven on the western side. A beautiful wooden pulpit with ornamental and geometrical designs adds to the dignity of the mosque. The ground floor, including the assembly area, was originally paved with mortar slabs. The tombs of Moosa Kakka and his two wives lie on the eastern enclosure of the mosque. The mosque also has an inscription in Arabic in the south-west corner of the sanctum sanctorum, which has not been deciphered so far.
The architectural contributions of the Keyis are markers of their religiosity, generosity and social status. The buildings constructed by them, whether residences or warehouses or mosques, are totally devoid of the Indo-Saracenic style that characterised the architectural contributions by the Turkish Sultans and the Mughals in north India. The Keyis utilised the technological expertise of the region; the indigenous and traditional masons and carpenters were skilled in the local style of architecture and the use of materials available in the region. However, the Keyis’ architectural preferences cannot be seen simply as a result of these conditions alone; it was the consequence of a whole range of socio-cultural factors that moulded the Mappila Muslim culture in Malabar. The community was well integrated into the cultural milieu of Kerala.
The Odathil Mosque is typical of Kerala architecture, similar to an old nālukettu (large traditional residence) or a temple in appearance and grandeur. The wood work of the first floor resembles those of the Padmanabhapuram Palace of the Travancore Rajas. And while the mosque was built by Moosa Kakka, the teak wood was gifted by the Raja of Travancore, displaying the long-standing cordial and friendly relationship between the Raja and the famous trader. This also points to the religious harmony that prevailed in Kerala at a time when colonial intervention was casting a shadow upon the socio-cultural ethos of the region.
The copper roofing, the beautiful kalasa, thazhikakkudams and a conical frontal exposition with its imposing wooden kubba (similar to a dome) epitomise the beauty and versatility of Kerala craftsmanship. (Fig. 3) The serenity of its surroundings makes this prestigious edifice of the late eighteenth century a singular monument par excellence.
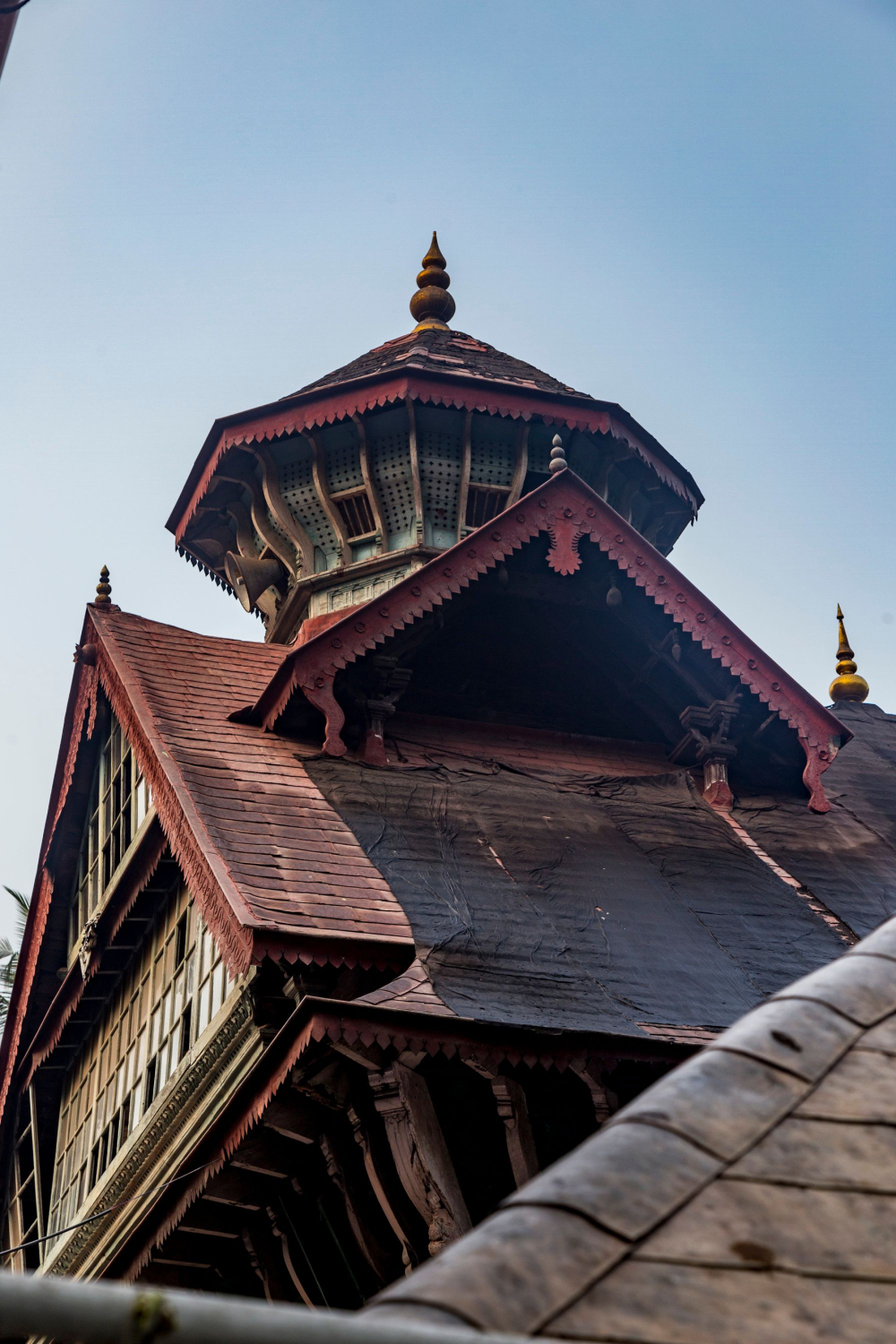
Notes
[1] Abraham, Santhosh. 'The Keyi Mappila Muslim Merchants of Tellicherry and the Making of Coastal Cosmopolitanism on the Malabar Coast,’ Asian Review of World Histories 5, no. 2 (2017): 145–62.
