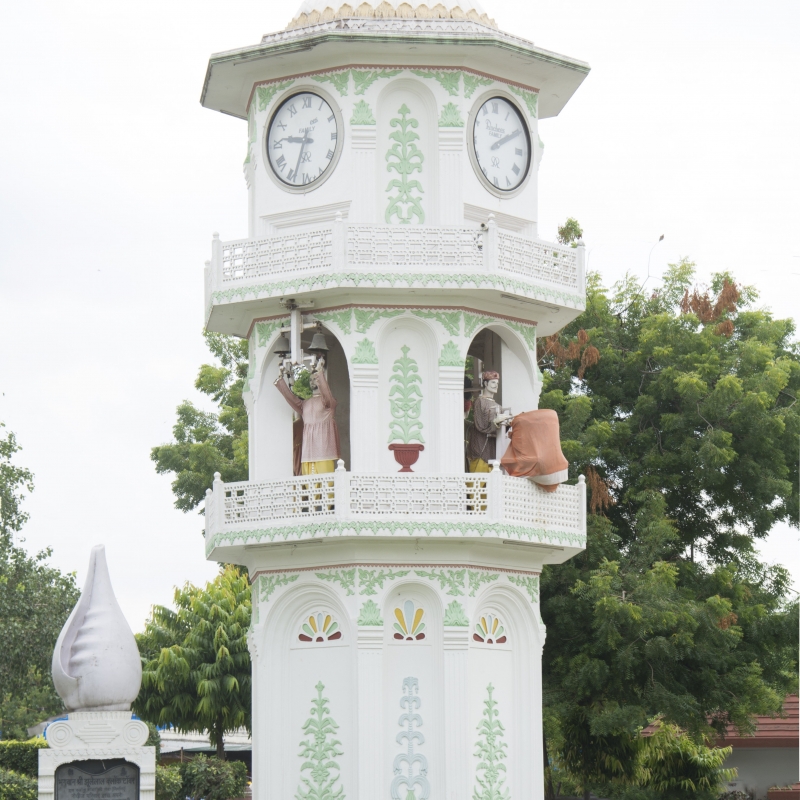In pre-modern India, day and night were each allocated four pahars (from the word pehera or the duty turn of city or palace guards). The second pahar of the day is called do-pahar to this day. The relevance of the concept of pahars in royal palaces can be realised through the eighteenth-century poem ‘Pratap Prakash’ written by the court poet Kavi Krishnadatta, which gives an account of the daily routine of Maharaja Sawai Pratap Singh of Jaipur through the different pahars of the day.[1]
Water clocks used in medieval India, in the dwellings of the elite and in the temples, consisted of a hemispherical copper bowl with a microscopic hole at the bottom. This device known as the ghadiyal was placed in a wide water basin where it floated until the water, penetrating through the hole, filled the bowl and made it sink in a predefined amount of time. A gong accompanying the ghadiyal was then struck by a ghadiyali (a professional who looked after the clock) to announce the time.[2]
History of Chronometry in Jaipur
In the early eighteenth century, Maharaja Sawai Jai Singh II founded the city of Jaipur in the plains adjoining the hilly fort town of Amber in northern Rajputana. His keen interest in astronomy also led him to build astronomical observatories known as Jantar Mantar across various Indian cities. Among other large astronomical instruments, these observatories included dhoopghadis (sundials) that could tell the solar time of day. The Jaipur observatory includes the famed samrat yantra (Fig. 1) (a gigantic dhoopghadi in the form of a right-angled triangle with curved wings) that keeps accurate time to within five minutes even today.
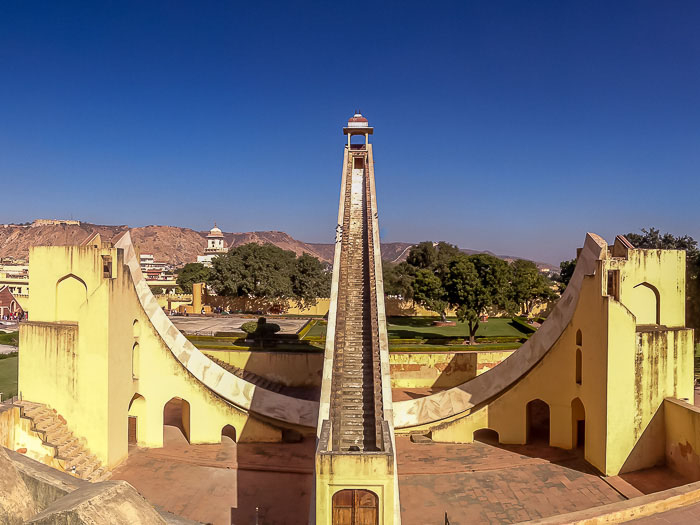
Despite the availability of such sophisticated means of time reckoning, the common person in those times largely depended on the position of the sun to ascertain the period of the day. The work that people did in pre-industrial society did not require knowledge of the precise time, and people were satisfied with knowing only the date and the period of the day—morning, daytime, evening, night.[3] This state of affairs changed with the invention and arrival of mechanical tower clocks in the Indian subcontinent.
In 1858, the transfer of ruling power in India from the East India Company to the British crown made it imperative for the British to stamp the Indian landscape with reminders of the supremacy of the Raj.[4] Numerous ghanta ghars (clock towers) were installed in the imperial cities of Bombay, Calcutta and Madras. Ghanta ghars were, therefore, not only the symbols of the hegemony of a technologically advanced civilisation but were also a petrification of the Victorian-era virtue of punctuality in an India supposedly marked by ‘laziness and lethargy’.[5]
The ghanta ghars in Jaipur, however, were mostly commissioned by the maharaja. With an already rich tradition of time reckoning, the ghanta ghars were a welcome integration into the courtly life of Jaipur.[6] Therefore, the ghanta ghars of Jaipur may be seen as a sign of utilitarianism and modernisation as opposed to a display of the paramountcy of foreign rulers. Synchronous with, and most probably following the arrival of railways in the state, the ghanta ghars of Jaipur were an attempt by the maharaja to strive for an increasingly modern society.
The Functioning of a Tower Clock
A tower clock is a huge mechanical clock designed to be mounted in a tall building for the benefit of the public. Large mechanical clocks were amongst the technological marvels of the industrial world and to appreciate their intricacies, it is important to understand their functioning. Tower clocks essentially consist of the following components:[7]
- Driving mechanism: This consists of a weight on a pulley rope wrapped around a drum. The winding of the drum lifts the weight, increasing its potential energy, which is then released back to the clock mechanism as the weight falls gradually.
- Transmitting mechanism or the time train: A series of cogged wheels take energy from the falling weight and by working on one another drive the clock mechanism.
- Controlling or regulating mechanism: The last wheel on the time train drives the escape wheel, which is only free to turn when an anchor, attached to a swinging pendulum, periodically releases it. This helps regulate the speed of the clock by preventing the weight from free falling. Various types of escapements have been invented, each having certain advantages over others.
- Indicating mechanism: An axle in the time train connects to a universal joint that sets in motion a rod (or rods) leading to the minute hands of the clock dial. Cogged wheels then move the hour hand 12 times slower than the minute hand, thus indicating the time.
Tower clocks often contain a striking mechanism, which is generally powered by a separate driving mechanism, i.e., its own weight and winding drum, that are connected to the time train. This mechanism is then connected to a hammer or a clapper that strikes the gong or the bell to sound the hours.
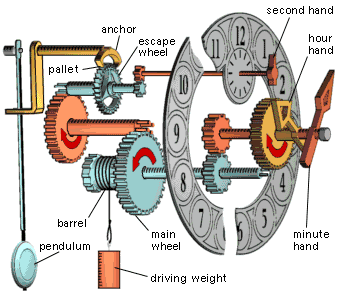
Ghanta Ghars of Jaipur
The first ghanta ghars were installed in Jaipur during the reign of Maharaja Sawai Ram Singh reign (1850–1880). It is possible that his British tutelage coupled with exposure to modern facilities in Calcutta (the maharaja served as a member of the viceroy’s advisory body in the Legislative council of India, a role that required him to frequently travel to Calcutta) inspired Sawai Ram Singh to emulate the British capital. The creation of the Jaipur Public Works Department in 1860 and the establishment of the Jaipur School of Arts in 1866 contributed significantly to the architectural landscape of Jaipur. The care and forethought that Sawai Ram Singh devoted to his subjects in making available public facilities and spaces led to the beginning of a trend that was later picked up by others. Today, seven ghanta ghars dot the city of Jaipur.
1. Mahila Chikitsalay or erstwhile Mayo Hospital, Sanganeri Gate
The Mayo Hospital is situated in the Ram Niwas Gardens outside the Sanganeri Gate at the southern end of the walled city.

The hospital building was commissioned by Maharaja Sawai Ram Singh II to commemorate the visit of Lord Mayo, the then viceroy of India, to Jaipur. At the request of the maharaja, he laid the foundation stone of the hospital on October 14, 1870. The building was designed by Surgeon-Major W.F. DeFabeck, who was the principal of the SoA in Jaipur (1869–1872). The construction of the building was supervised by Colonel Sir Samuel Swinton Jacob, chief engineer of the Jaipur PWD (1867–1912), and the hospital was opened by Lord Northbrook in 1875.[8]
In the late nineteenth century, the Mayo Hospital, for the magnificence of its building and the perfection of its arrangements, had few rivals in northern India.[9] The building was built in the Indo-Saracenic style with Gothic influence visible in its pointed arches and decorative motifs. The octagonal cupola (a small dome or tower at the top of the building) that houses the clock room is part of the front facade of the building and is perched atop the roof at the intersection of the horizontal and vertical wings of the hospital complex. This double-storey tower is octagonally symmetrical, with the clock face visible on the front of its upper floor.
A set of doors at the back of the tower lead into the cupola, whose lower floor fashions a pair of windows on each of its eight sides. A large wooden ramp bisects this room and supports a series of ladders. The eight sides of the room bear the weight of a hemispherical stone dome, with the ladder leading to the clock room piercing a tight hole at its top. The clock room houses the main mechanism of the clock and a narrow balcony outlines this small, square structure. The columns marking the balcony support four gable roofs pointing in the cardinal directions and that come together at their backs to form a conical summit.
The time of installation of the clock in the hospital is not certain but this is most definitely the oldest surviving ghanta ghar in Jaipur. The clock has only one dial that occupied the front facade of the clock room. Its iron face sports the hour and the minute hand and faint traces of painted Roman numerals. The mechanism of this clock has unfortunately disappeared, making it difficult to infer anything about its manufacturing company. However, a small hammer with a rubber bushing attached to the frame behind the clock face indicates that the clock once had a bell and a striking mechanism. Additionally, two circular holes in the wooden ramp under the mechanism prove the past existence of two weights, one for driving the time train and the other for the striking train.
When one looks at the clock face on the front of the building, one cannot help but think that using this clock to tell the time would have been made much easier if it had not been for the stone jaali (latticework in stone) bridging the columns on the balcony. Congruously, the railing is a later addition and interestingly does not exist in photographs of the hospital taken by Sawai Ram Singh in the late 1870s.
Despite not having survived in a pristine condition, this clock and the establishment in which it is housed are both fantastic examples of the modern outlook and the kind of institutions that Sawai Ram Singh wanted to expose the people of Jaipur to.
2. The City Palace, Jaipur
The City Palace complex was built between 1727 and 1734 during Maharaja Sawai Jai Singh II’s reign.[10] The tower where the clock resides now predates the reign of Sawai Ram Singh as mid-nineteenth century photographs from his studio showcase the tower in a rundown condition and without the clock. Moreover, its onion dome and cusped arch recesses are homogenous with the architectural style of the older palace buildings and point to its earlier construction. Given the fact that the tower occupied the boundary wall of the then palace precincts—the Rajendra Pol and the Mubarak Mahal were built in 1900—one can assume that it was probably used as a watchtower.[11] And rightly so! Its height and position make visible even the remotest gullies of the old city to this day.

The clock mechanism was constructed and installed in this pre-built tower in 1874. It was purchased from Black and Murray & Co., a private clock making workshop at Dalhousie Square in Calcutta, at a cost of INR 6,000.[12]
A set of narrow, winding staircases lead to an ample balcony surrounding the clock room, which can then be entered by ducking through a small wooden door under its southern clock face. The timekeeping mechanism of this clock is that of a typical mechanical clock; it consists of a dropping weight, a set of connected gears called the time train, an anchor escapement driven by a swinging pendulum, and the universal joint that sets in motion four rods leading to each of the four dials. A special feature of this clock is its ‘deadbeat escapement’, a common characteristic of nineteenth century clocks that provides greater accuracy. Each of the clock dials is set in an iron frame five feet in diameter, supporting 25 pieces of opal glass, allowing it to be illuminated from the inside after sunset. The faces display Roman numerals and interestingly show the ‘4’ position as IIII instead of IV, an archaic European practice to maintain visual symmetry on the clock face.[13]
The clock also consists of three bells mounted on to a heavy-duty iron bar above the clock mechanism. One of the bells is a hemispherical gong, which the hammer strikes as many times to indicate the exact hour; the two other bells are quarter bells with clappers that chime at the passage of every ‘pie’, or quarter of an hour. Both these types of bells are driven by a weight and have their own separate regulating mechanisms to protect the time train from the strong movements of the striking and chiming trains.
Interestingly, a small dhoopghadi (Fig. 5) with numbers inscribed in Dhundari (the native language of the state of Dhundar or Jaipur) is mounted on the railing of the tower’s balcony. It is possible that this was used to set the clock periodically before the acceptance of the Indian Standard Time (IST) in 1903.
Multiple photographs of this ghanta ghar by Sawai Ram Singh indicate that the outside of the tower was painted a dark colour when the clock was installed.
The City Palace ghanta ghar is the highest one in Jaipur, and the pristine condition in which its mechanism has been preserved is a testimony to the care put into its regular upkeep.
3. The King Edward Memorial or Yaadgar, Ajmeri Gate
The King Edward Memorial, popularly referred to as Yaadgar (which translates to memorial), is a remarkable structure built in the Saracenic style. It stands at the corner of the Ajmeri Gate on what is now Mirza Ismail or MI road.
This memorial was one of three, built after the death of King Edward VII (November 9, 1841–May 6, 1910) of England and the Emperor of India (1901–1910), whose coronation in London was attended by the maharaja of Jaipur in August 1902. The poignancy of building a time-telling device as a memorial, reminding you to spend your time wisely, is hard to miss.[14] The memorial was constructed by the Raj Imarat department (a separate branch of the PWD of the state of Jaipur that was chiefly concerned with all works desired by the maharaja in the palace or elsewhere) through 1911–1915 with funds raised by public subscription.[15] The opening ceremony of the memorial was performed on November 19, 1912, at 4 pm by Lord and Lady Hardinge, the rigorously timed schedule for the event indicating that the 24-hour system was well under use by that time.[16]

The ghanta ghar at Yaadgar is a minaret that occupies one of the external vertices of the facade of the building. Lala Chiman Lal, the darogha of the Raj Imarat, who worked with Colonel Samuel Swinton Jacob (chief engineer of the Jaipur PWD 1867–1912) for 15 years, was assisted by his deputy Bhola Nath on this project. At the time of its construction, Jacob had left the centre of activity, but his teachings are reflected in the architectural style and the ornamental stone carvings on the memorial.[17]
The five-tiered structure is clad in beige and rosy masonry with delicate overhanging balconies and an onion dome on top. The wooden windows of the tower are painted in an elegant green and are framed by beautifully crafted cusped arches. The combination of these features on the exterior of the minaret with a sophisticated clock at its heart represents a self-conscious attempt to unite Western science and Indian aesthetics.
The mechanism of this clock occupies the third floor of the tower. Most of the timekeeping mechanism, including the time train and the escapement, is enclosed in a box. Even though this makes it difficult to identify its maker, this is perhaps a product of G. & F. Cope, Nottingham, due to the similarity in the dials of the clocks at Yaadgar and at St. Andrews Church. This hypothesis can be confirmed at any time by screwing open the box that encloses the time-keeping mechanism of the clock. The weights of the clock hang under the box and are unique in the fact that they are plates of standardised weights that can be slotted on to a central iron rod or removed as desired. This feature allows the swinging of the pendulum to be slowed down or sped up when it gains or loses time. The clock has four faces, each exhibiting 18 pieces of glass mounted into an iron frame, making it possible to illuminate the dials form the inside. Even though the clock does not have a bell, the presence of a fly fan regulator (these regulators slow down the fall of the weight driving the hammer that strikes the bell) on a train of gears adjacent to the time train betrays the existence of a striking mechanism at some point.
Towards the end of Sawai Madho Singh’s reign, the memorial, which was intended as a ‘free public dharamshala for the comfort and convenience of the people’, was taken over by the Criminal Intelligence Department (CID) of the police. The true intention of the memorial has still not been realised as to date it forms the headquarters for the traffic police department of Jaipur.[18]
The ghanta ghar at Yaadgar stands firm and ‘motionless’ over a restless street, with its rotating hands unable to keep up with the pace of modern life.
4. St. Andrew’s Church, Chandpol
St. Andrew’s Church is situated just outside of Chandpol, the western gate of the walled city. The Presbyterian Mission initiated in Jaipur by Reverend Dr William Valentine, a famous medical missionary invited to Jaipur by Maharaja Sawai Ram Singh to treat his sick wife, in 1866 continued to render humanitarian aid through hospitals, educational institutions, and by providing relief to the people of Jaipur during the great famine of 1900.[19] Such benevolent work carried out by the mission led Maharaja Sawai Madho Singh II to donate them a plot in 1912 for the building of a church.[20] The plans for this were very kindly prepared, free of cost, by Colonel Sir Samuel Swinton Jacob, then the superintending engineer of the state of Jaipur.[21] His successor, C.E. Stotherd and his assistant Lala Bhola Nath, an assistant engineer, gave constant help and guidance to the Mission during the erection of the church building.[22]
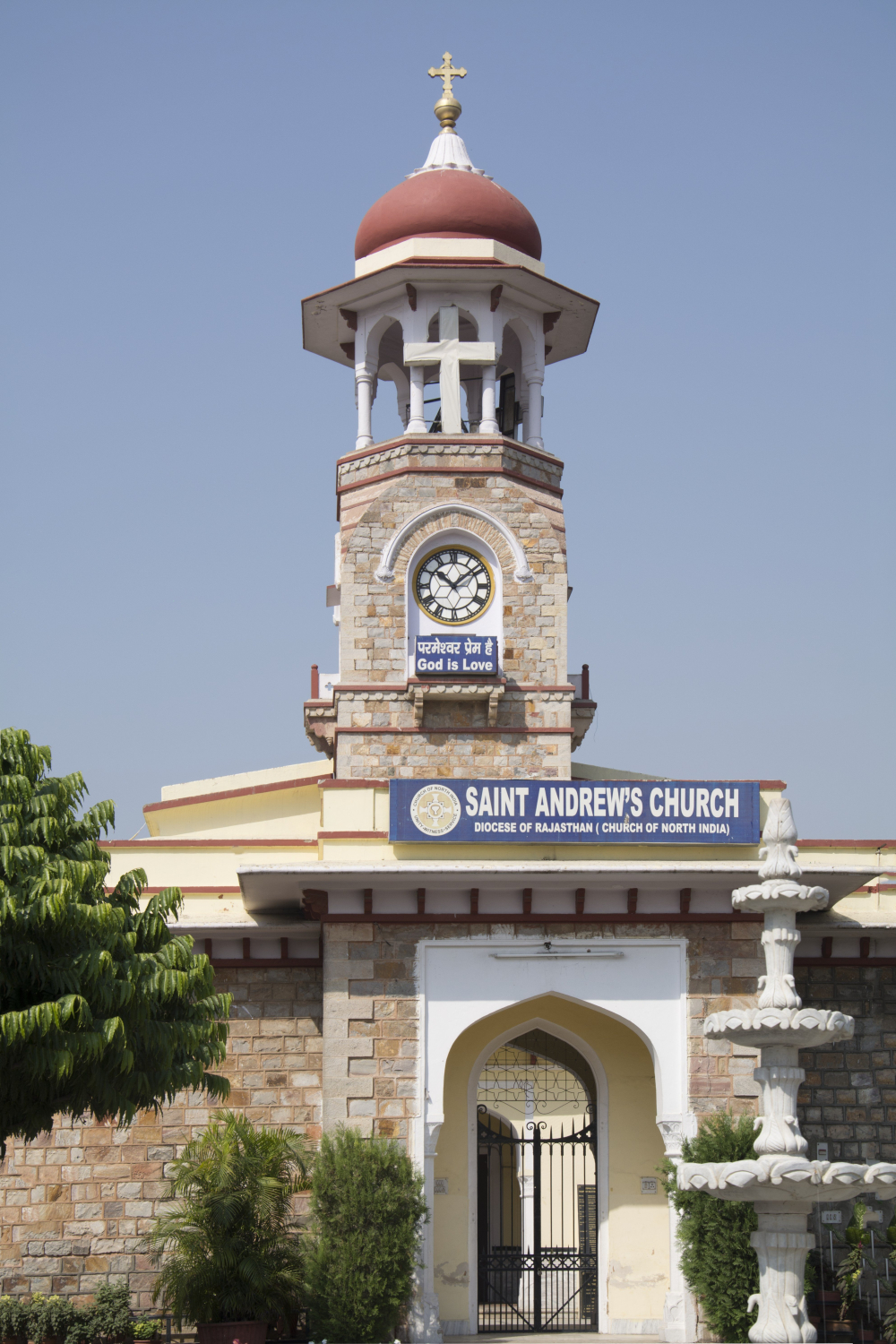
After the completion of the church building, a clock gifted by the Maharaja was installed in the tower on May 7, 1922. The clock was purchased at a cost of INR 2,000 from George & Francis Cope & Co. Ltd., a clock manufacturing company in Nottingham that specialised in tower.[23]
The tower that houses the clock stands at the opposite end of the nave from the chancel. Even though the floor plan of the tower is a square, it switches to an octagonal pavilion at the top by cutting off its corners. The dome that crowns this pavilion has a cross placed at its summit. The beautiful, exposed brickwork and pointed arches are reminiscent of the Indo-Saracenic style of architecture.
The unique feature of this clock is that the mechanism is housed one storey below the clock face, obviating the need to climb all the way to the top of the tower for the periodic winding of the clock. To compensate for the lack of space for the dropping of the weight, the clock uses a pulley that allows the weight to sit adjacent to its mechanism. Another interesting feature is the use of a double three-legged gravity escapement; this was the preferred escapement for tower clocks and has been used in the Big Ben in London. The clock has only a single time train, therefore does not automatically strike the bell mounted in the octagonal pavilion. However, the bell can be rung manually by pulling a rope hung in the clock room; it is struck during the Sunday mass.
Despite the tower being architecturally symmetrical on all four sides, the clock has only one face that looks east towards the old city. When compared with the clock at Edward Memorial, the stark similarities in the style of the clock dial lead one to assume that the Yaadgar clock was also probably purchased from G. & F. Cope & Co. and that Maharaja Sawai Madho Singh II, impressed by this modern chronometric device, promised the clock to the church at the time of its construction.
5. Raja Ramdeo Podar School, Gandhi Circle
Raja Ramdeo Podar School is a government school commissioned by Dr Ramnath Anandilal Podar (member of the Podar business family, and who also commissioned the now-popular Podar Haveli in Nawalgarh) in the 1950s in memory of his father Raja Ramdeo Podar (May 2, 1896–December 24, 1952). The Podar family of Jaipur is well known for its ardent interest in promoting education across the country by building institutions of excellence. Therefore, two months after Raja Ramdeo Podar passed away, the foundation stone of this building was laid by Morarji Desai on the February 6, 1953. The school was then inaugurated, 10 years later, on March 13, 1963.
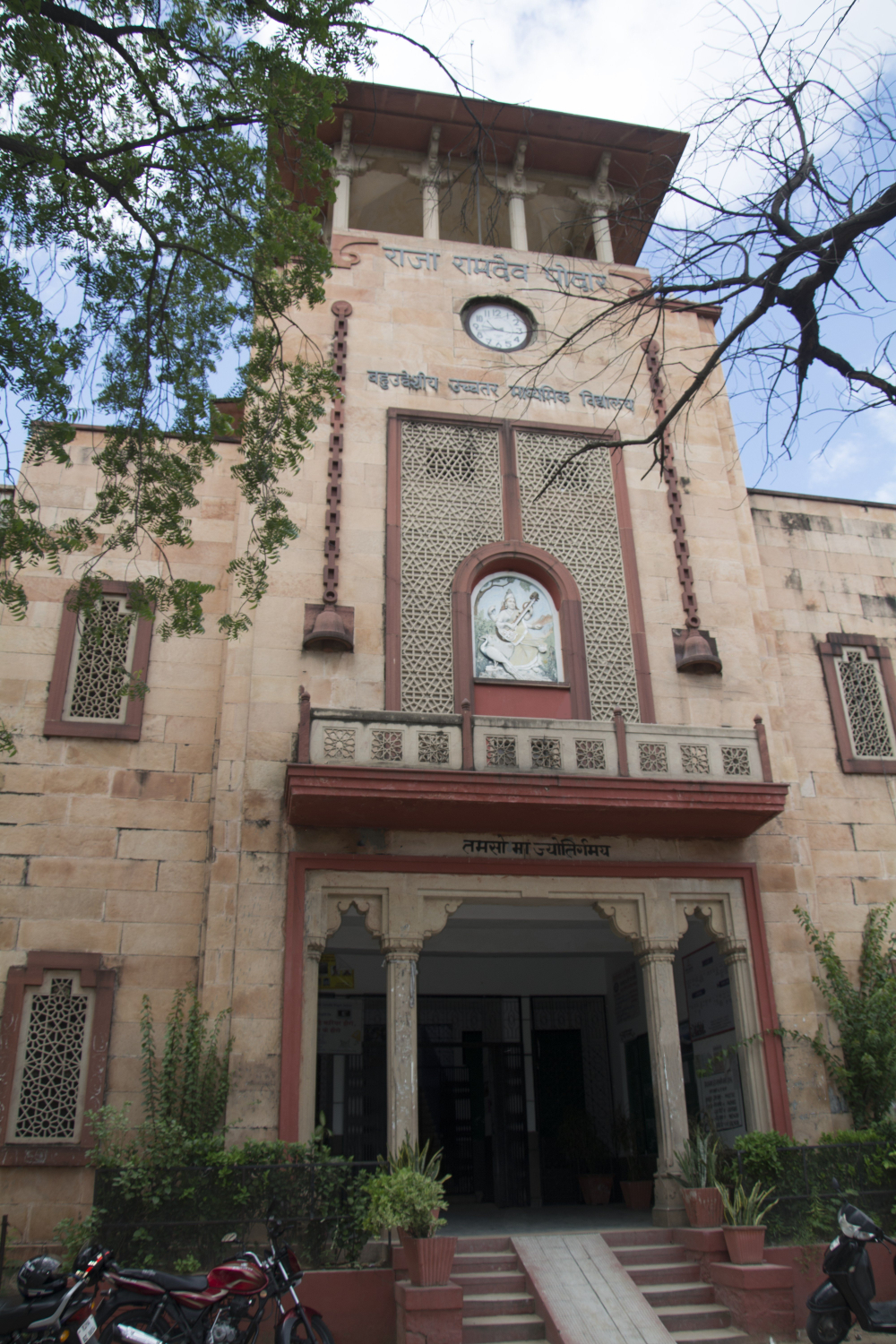
Multiple features of the building, including the stone latticed windows and balconies, the square chhatri(pavilion) surmounting the building, and the use of red and pink sandstone reflect the typical Rajput style of architecture.
The clock that embellishes the facade of the school building was purchased in 1992 from the Eastern Watch Company, a 90-year-old clock making company in Bombay.[24] It is a quartz clock, so it does not rely on mechanical gears, weights, or a pendulum to function but runs due to the oscillation of a small quartz crystal. This mechanism affords the advantage of not only occupying very little space but also that of running on batteries, making its regular functioning and upkeep much simpler than that of other mechanical tower clocks.
However, the heavy-duty iron bars and a hole in the ground behind the present clock face tell a different story. An older mechanical clock occupied the same spot on the facade at the time the school was opened in the 1960s.[25] This clock had a large winding drum and a weight that needed regular winding; it did not have any striking or chiming bells, but the building design visually compensates for this by setting two decorative, non-functional bells in stone on either side of the clock face.
6. Ram Mandir, Bani Park
The Ram Mandir ghanta ghar at Bani Park in Jaipur was built in 1973. It was commissioned by the Poddar family and is still owned by Kamla Poddar and her son Abhishek Poddar.
The ghanta ghar is a freestanding structure in the large front courtyard of the temple. The clock has four identical faces, and the dials display the cardinal numbers as opposed to the archaic roman numerals. Built at the same time as the temple, the clock would have been visible even from far away due to the absence of high-rise buildings that dominate the area today. Moreover, its internal illumination would have made it easier to read the time even after sunset.
The tower of the clock starts off with a square plan on its base, which then turns into an octagonal chattri embellished by an onion dome on top. The four sides of the tower are identical and have exposed stone brickwork with the recesses covered in painted plaster. The stone jaalis that function as windows on the lowermost floor are another feature of the modern Indo-Saracenic architecture.
The main purpose of this ghanta ghar was to summon people for the daily aarti (a Hindu prayer ceremony) that happens for half an hour at 6:30 am and 7:30 pm; this function was achieved through the installation of not only a tower bell but also an automaton to ring it. Contrary to the expectation that the aarti alarm would be rung mechanically, the arrival of sophisticated electronics in the 1970s allowed the summoning to happen at the simple switch of a button.
7. Jhulelal Mandir, Kanwar Nagar
The Jhulelal Mandir represents a new chapter in the post-Partition history of Jaipur. The grand marble temple sits at the heart of Kanwar Nagar, a former swamp transformed into a residential colony in 1948 for the Sindhi Hindu refugee population migrating from across the border.[26] The ghanta ghar in the premises of the temple was built as a memorial to the members of the Moolrajani family and was inaugurated on March 27, 2006. The Moolrajani family also refers to themselves as the Rochees family after the main founder of the clock and watch making business, Rochiram Moolrajani.
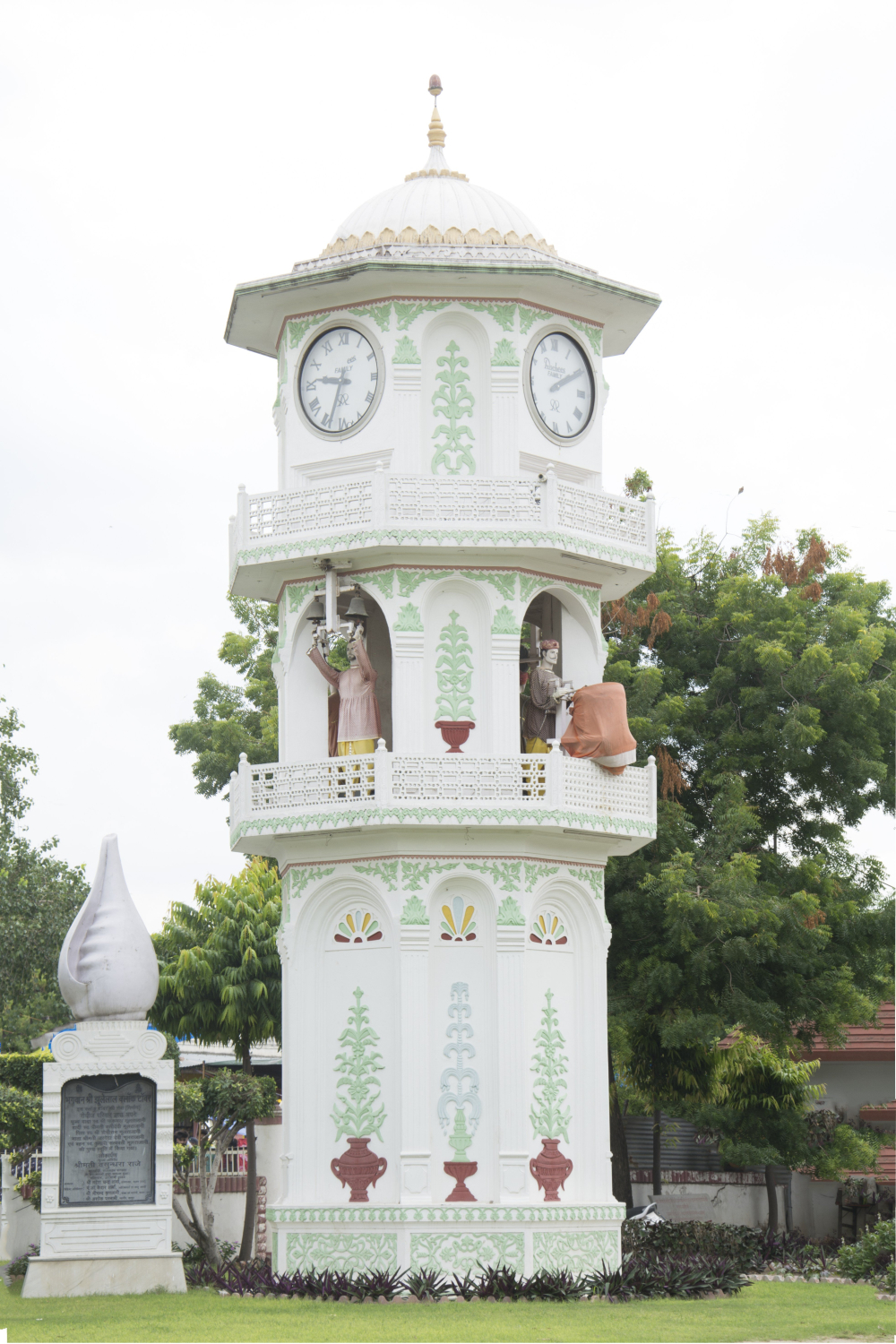
The ghanta ghar stands as an independent structure in the courtyard of the Jhulelal temple. The tower built using concrete, the construction material of the twenty-first century, represents the steady change in the contemporary architectural style over the years. Like its predecessors, the tower has an octagonal cross section starting at the bottom and continues all the way to the top, where the tower ends in a shallow dome. This tall white structure is lined with latticed balconies and is decorated with soft green floral stucco.
The clock in the tower at Jhulelal Mandir occupies four alternate faces of its eight sides on its topmost floor. Having given in to the vagaries of the twenty-first century, the inside of the floor does not surprise its visitor with splendid, intricate mechanical instrumentation, but is mainly occupied by wires and circuit boards that electrically power the clock faces. However, the four musician figurines on the first floor compensate for this as the movement of their hands is relayed mechanically through a complex gear system. Another feature of the nineteenth century clocks that still survives in this modern chronometric device is the 4 o’clock position which is shown as IIII instead of IV.
Clock Towers in the Digital Age
The arrival of clocks no doubt ushered into Jaipur a modern age and a hope for adherence to the Victorian ideals of punctuality. It is difficult to quantify the true impact of these chronometric devices on the daily life of the people. However, the result of a slow but steady adaptation of the 24-hour day is very much evident in our punctuality-obsessed lives today.
The proliferation of modern house clocks and digital watches in the latter half of the twentieth century has reduced the tower clocks to archaic orbs on buildings. These technological marvels of a bygone era very often go unnoticed as they fail to compete with the impregnable forts and majestic palaces of Jaipur. Nevertheless, the influence of the ghanta ghars and their hourly striking bell in popularising the Hindi term ghanta, which refers to an hour, cannot be underestimated. It can be rightly said that these ghanta ghars have truly withstood the test of the changing ‘times’.
Notes
[1] Kavi. Pratap Prakasa by Krishnadatta Kavi: A Contemporary Account of Life in the Royal Court at Jaipur in the late 18th century, 1983.
[2] Vanina. Medieval Indian Mindscapes: Space, Time, Society, Man, 75–76.
[3] Ibid., 75.
[4] Metcalf, ‘Architecture and Representations of Empire'; Srivastava, Constructing Post-Colonial India: National Character and the Doon School.
[5] Metcalf, ‘Architecture and Representations of Empire,' 62.
[6] Sachdev and Tillotson, Jaipur City Palace, 57–58.
[7] Baillie, Watches: Their History, Decoration and Mechanism.
[8] Showers, Notes on Jaipur, 81; Taknet, Jaipur: Gem of India.
[9] Ibid., 85.
[10] Sachdev and Tillotson, Building Jaipur: The Making of an Indian City.
[11] Sachdev and Tillotson, Jaipur City Palace.
[12] Ibid., 58.
[13] Milham, ‘Time and Timekeepers: Including the History, Construction, Care, and Accuracy of Clocks and Watches;’ Gupta, ‘Meet the Time-Keepers of Kolkata.’
[14] Showers, Notes on Jaipur, 92.
[15] Jaipur State Public Works Department (JSPWD), Jaipur State Public Works Report for the Raj Official Year from 1st September 1911 to 31st August 1912; Jaipur State Public Works Report for the Raj Official Year from 1st September 1912 to 31st August 1913; Jaipur State Public Works Report for the Raj Official Year from 1st September 1913 to 31st August 1914; Jaipur State Public Works Report for the Raj Official Year from 1st September 1914 to 31st August 1915.
[16] Jaipur State Public Works Department (JSPWD), Jaipur State Public Works Report for the Raj Official Year from 1st September 1911 to 31st August 1912.
[17] Sachdev and Tillotson, Building Jaipur: The Making of an Indian City, 124–26.
[18] Tillotson, Jaipur Nama: Tales from the Pink City, 210–12.
[19] Showers, Notes on Jaipur, 103–4; Lal, ‘Charistianity and the Charistian Movement in Rajasthan: Historicity and Changes.’
[20] Showers, Notes on Jaipur, 105.
[21] Ibid.
[22] Ibid.
[23] Saint Andrew’s Church, Anniversary Manifesto, 10.
[24] Chajuram. R. Jangid, Associate NCC officer, Naval wing, teacher at the Raja Ramdev Poddar School, in conversation with the author, October 8, 2019.
[25] Ibid.
[26] Dhabhai, ‘The Entrepreneurial Refugee in the Bazaars: Sindhi Migrants in Jaipur’s Walled City.’
Bibliography
Kavi, Krishnadatta. Pratap Prakasa by Krishnadatta Kavi: A Contemporary Account of Life in the Royal Court at Jaipur in the late 18th century. Edited and translated by Gopalnarayan Bahura. Jaipur: Maharaja Sawai Man Singh II Museum Trust, 1983.
Baillie, Granville Hugh. Watches: Their History, Decoration and Mechanism. London: N.A.G. Press Ltd., 1979.
Dhabhai, Garima. ‘The Entrepreneurial Refugee in the Bazaars: Sindhi Migrants in Jaipur’s Walled City.’ Paper presented at the Sixth Critical Studies International Workshop organized by Mahanirban Calcutta Research Group, Kolkata, August 23–25, 2017. Accessed October 8, 2020.http://www.mcrg.ac.in/6thCSC/6thCSC_Full_Papers/Garima.pdf
Gupta, Debdutta. ‘Meet the Time-Keepers of Kolkata.’ GetBengal. January 21, 2020. Accessed May 15, 2020. https://www.getbengal.com/details/meet-the-time-keepers-of-kolkata
Jaipur State Public Works Department (JSPWD). Jaipur State Public Works Report for the Raj Official Year from 1st September 1911 to 31st August 1912. Allahabad: Pioneer Press, 1912.
———. Jaipur State Public Works Report for the Raj Official Year from 1st September 1912 to 31st August 1913. Allahabad: Pioneer Press, 1913.
———. Jaipur State Public Works Report for the Raj Official Year from 1st September 1913 to 31st August 1914. Allahabad: Pioneer Press, 1914.
———. Jaipur State Public Works Report for the Raj Official Year from 1st September 1914 to 31st August 1915. Allahabad: Pioneer Press, 1915.
Lal, Shyam. ‘Charistianity and the Charistian Movement in Rajasthan: Historicity and Changes.’ Indian Anthropologist 21, no. 2 (December 1991): 27–37.
Metcalf, Thomas. ‘Architecture and Representations of Empire.’ Representations, no. 6 (1984): 37-65.
Milham, Wills. I. Time and Timekeepers: Including the History, Construction, Care, and Accuracy of Clocks and Watches. New York: The Macmillan Company, 1947.
Sachdev, Vibhuti, and Giles Tillotson. Building Jaipur: The Making of an Indian City. New Delhi: Oxford University Press, 2002.
———. Jaipur City Palace. New Delhi: Roli & Janssen BV, 2008.
Saint Andrew’s Church. Anniversary Manifesto. Jaipur: Saint Andrew’s Church, 2018.
Showers, H.L. Notes on Jaipur. Jaipur: City Palace, 1916.
Srivastava, Sanjay. Constructing Post-Colonial India: National Character and the Doon School. New York: Routledge, 1998.
Taknet, D.K. Jaipur: Gem of India. Jaipur: International Institute of Management and Entrepreneurship (IIME), 2013.
Tillotson, Giles. Jaipur Nama: Tales from the Pink City. Gurgaon: Penguin Random House, 2006.
Vanina, Eugenia. Medieval Indian Mindscapes: Space, Time, Society, Man. New Delhi: Primus Books, 2012.
