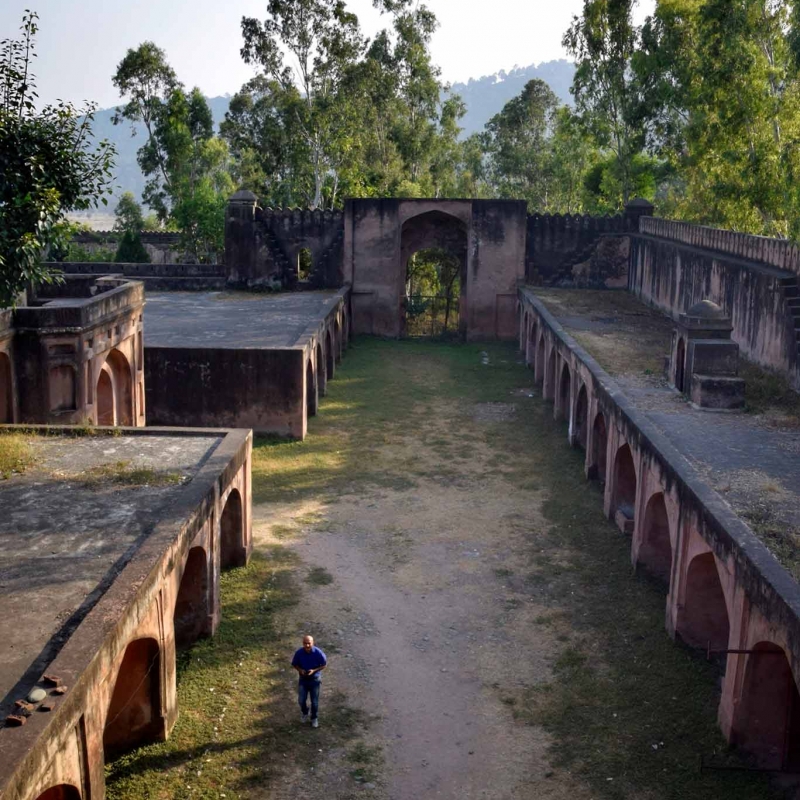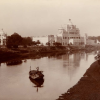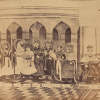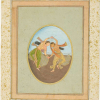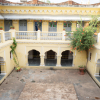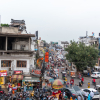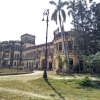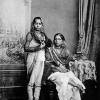Background
Today, Sarai Chingus is synonymous with the cultural heritage of the Mughal Imperial Road and among the monuments most frequented by visitors on this route. Of the many factors that attribute to the popularity of this sarai (a roadside inn for travellers to rest at, at the end of a day’s journey) are its historic significance, associational values with Mughal emperors, location, visitor infrastructure, manifestation of Mughal architectural monumentality through spatial planning, scale and detail, and, most importantly, the state of conservation.
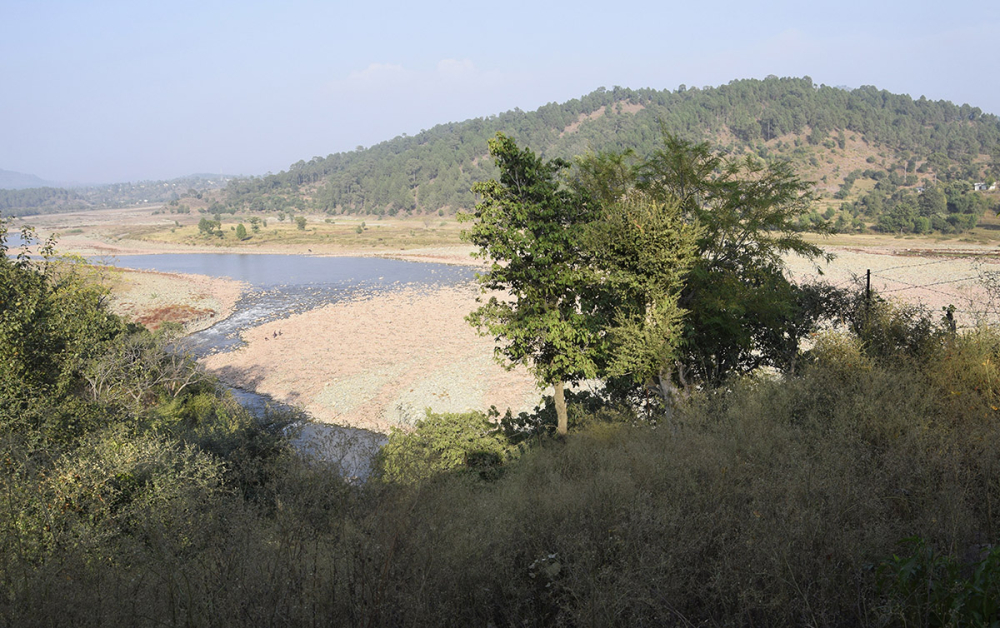
Fig. 1: Sukh Tao River as seen from Chingus Sarai; Source: Authors
Location and visitor infrastructure
Located on the NH14A picturesquely by the Sukh Tao River, the sarai is easily accessible both by vehicular and pedestrian access along the Mughal Road from both Jammu (125 kilometres) and Srinagar (202 kilometres). Protected by the Department of Archives, Archaeology, and Museums, Government of Jammu and Kashmir, the monument has been extensively conserved from 2003 onwards. Under the same initiative, works were also undertaken to provide visitor infrastructure within the monument.
At present, seating facilities are available both inside the monument in the sarai courtyards as benches, and outside the fortification on the riverfront as gazebos. While facilities within the sarai courtyard are well maintained owing to a consistent usage, both by visitors and members of contiguous communities who come to pray at the live mosque situated within the sarai enclosure, the facilities outside the fortification experience much lesser usage and have in some cases been rendered completely inaccessible and unusable with the unchecked growth of vegetation. Interpretation is limited to one location marker and one prohibitive signage, both provided by the Department of Archives, Archaeology, and Museums, Government of Jammu and Kashmir. The monument is currently missing several on-site facilities such as parking, barrier-free pathways, illumination, barrier-free toilets, drinking water sources, cafeteria, waste receptacles, information/publication/souvenir kiosks and interpretation.
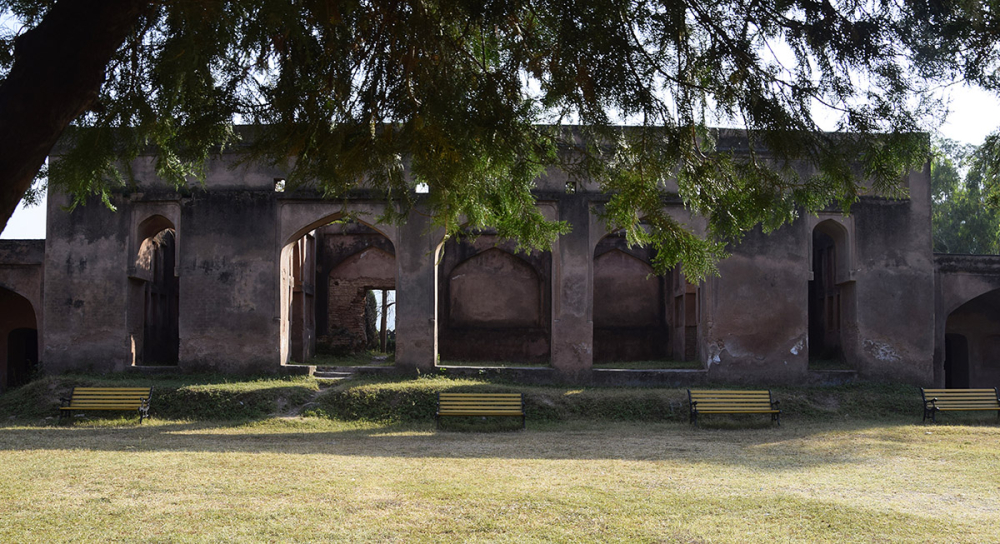
Fig. 2: Benches in the sarai enclosure; Source: Authors
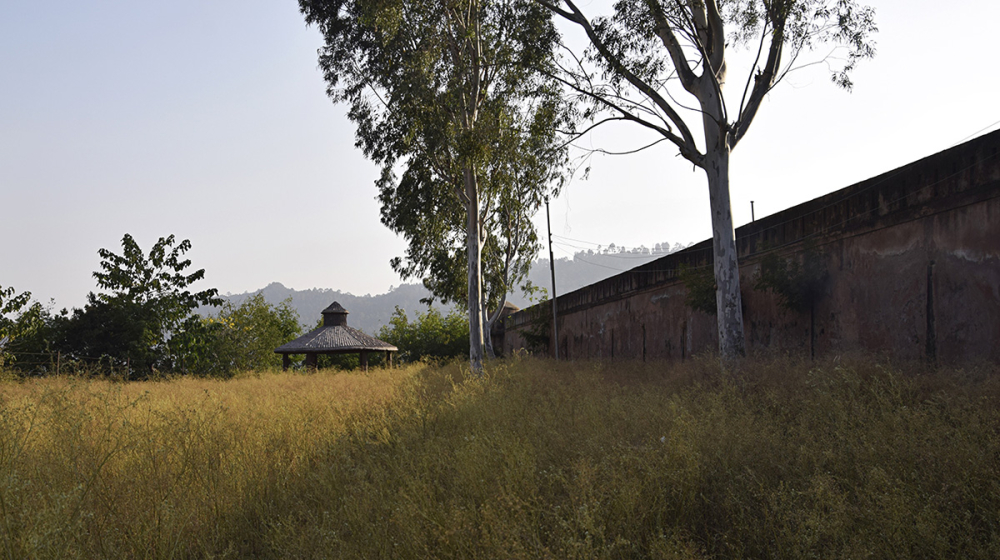
Fig. 3: Gazebos obstructed by vegetation outside fortification wall on the Sukh Tao riverfront; Source: Authors
Historic Significance
Remains from pre-Islamic Kashmir are also known to have existed in a settlement near the current site of the sarai. While its presence was not ascertained by this study, it is, nevertheless, interesting to note that, as recently as the late 19th century, as per the accounts of Charles Ellison Bates, the author had found in this settlement ‘(a)mong a number of small lingams under a peepal tree … a crudely carved slab, representing a serpent with its long coils spreading over the whole length of the stone, and a devotee with clasped hands standing below’ as proof of the Naga traditions of snake worship, which are said to have prevailed in ancient Kashmir.
Initially a settlement known as Khanpur, this site grew in prominence with its inclusion on the cultural landscape of the Mughal Road as a key halting station. Currently, it is most famed for its associational value with historic personalities such as Emperor Jahangir and Empress Nur Jahan as described below.
Associational value
Reputation of the sarai is also derived from oral histories that have captured the popular imagination and surrounded the site with stories of uncontrolled Mughal court intrigue, political ambition and gruesome conspiracies. According to oral traditions, the sarai was renamed from an earlier Khanpur sarai to a latter Chingus sarai, after the Farsi word for ‘intestines’, as the tomb in the sarai courtyard is believed to contain Emperor Jahangir’s entrails, which were buried there following Empress Nur Jahan’s orders in an attempt to hide the emperor’s unexpected death in the Panj sarai region of the Mughal Imperial Road on his way back to Lahore. It is believed that after the intestines were buried to prevent decay of the corpse, Jahangir’s embalmed body was propped on his elephant for the rest of the way to prevent potential successors from hearing or believing news of the emperor’s death until the royal entourage reached the more solid political grounds of Lahore, where the death could be formally announced and ensuing politics for the throne better managed. Some versions of the narrative also include the killing and burial of the doctor who removed the emperor’s intestines in the same tomb to further enforce secrecy.
Architectural character
Constructed of rubble and brick masonry with lime surkhi (brick-dust) plaster, the sarai at Chingus is an elaborate complex held in a 50-metre square and can be segregated into multiple spatial and functional units such as caravanserai, mosque, attributed tomb of Emperor Jahangir, stables/service quarters/market street, pleasure garden, and fortification wall with bastions. A fine example of Mughal travel architecture, what is particularly remarkable about Chingus sarai is its aberration in plan from the standard single-enclosure caravanserai plan, as it is effectively a composite of three enclosures.
A typical quadrangular cell-lined sarai courtyard—replete with mosques and tombs, albeit accessed by a singular gateway (centrally located on the eastern arm) and equipped with a single imperial chamber (on the southern arm)—forms the innermost courtyard. The eastern gateway is accessed by a linear second enclosure, lined by more cells, which extends throughout the span of the eastern wall of the sarai enclosure, and is gated at both ends—one opening outside the complex in the north, and the other leading out to a third enclosure in the south. The disposition of the cells lining this second enclosure makes it evident that these were made for human habitation, while the segregation of this space from the sarai enclosure indicates a change in function as market, stables or services. The third enclosure includes a pleasure garden at the southern end of the complex and has a three-way access—from the first enclosure via the imperial chamber, the second enclosure, and from directly outside the complex to the west.
The complex is largely a brick-and-rubble masonry composite structure, with pointed arched porches leading to uniformly proportioned domed cells. The imperial chambers are centrally located in the southern arm of the sarai enclosure and larger in scale, encompassing three chamber units connected by narrow arched portals. Internal walls of the cells are incorporated with niches, while those of the imperial chambers have rectangular sunken panels. The sarai courtyard houses a mosque in the centre with a triple-bayed iwan (a vaulted space characteristic of Islamic architecture, enclosed on three sides and open on one, usually facing a court or square), whose forecourt extends to the west to connect to the tomb. The entire enclosure is guarded by high, crenelated fortification walls with corner bastions and can be accessed through staircases rising from the terraced roofs of the cells.
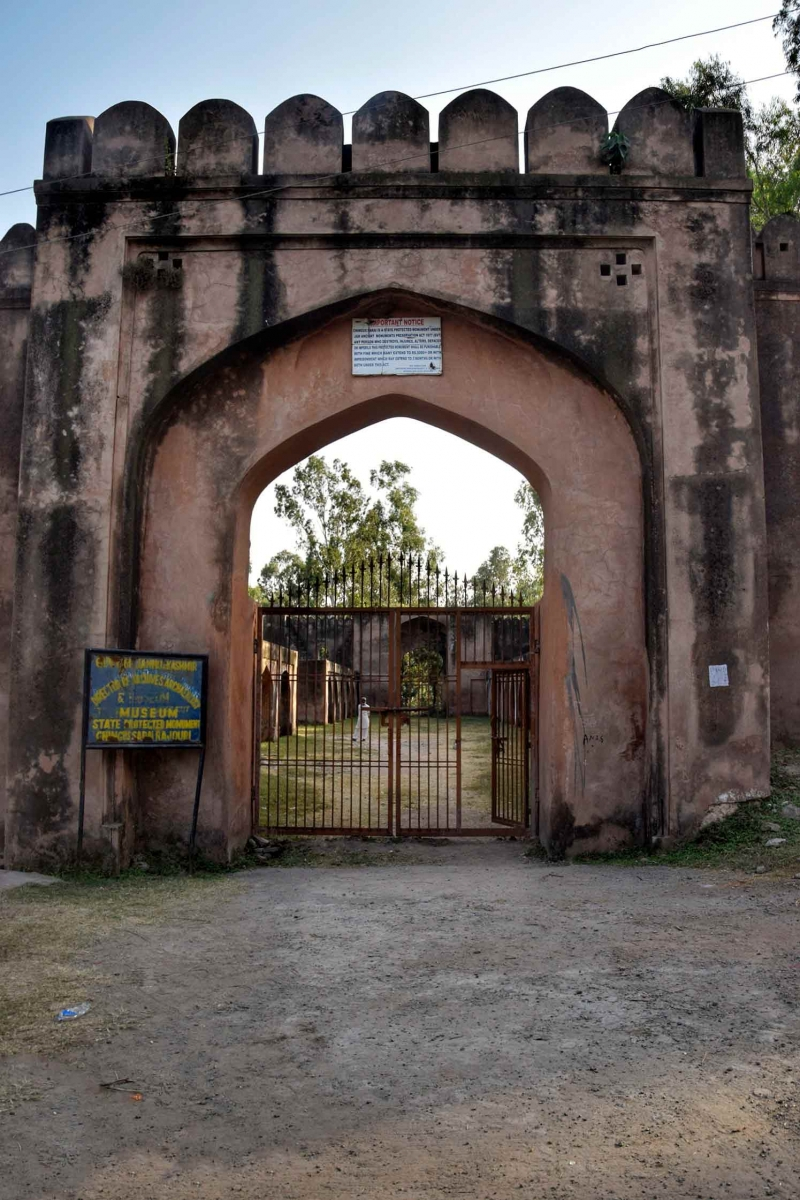
Fig. 4: Northern gateway of the Sarai; Source: Authors
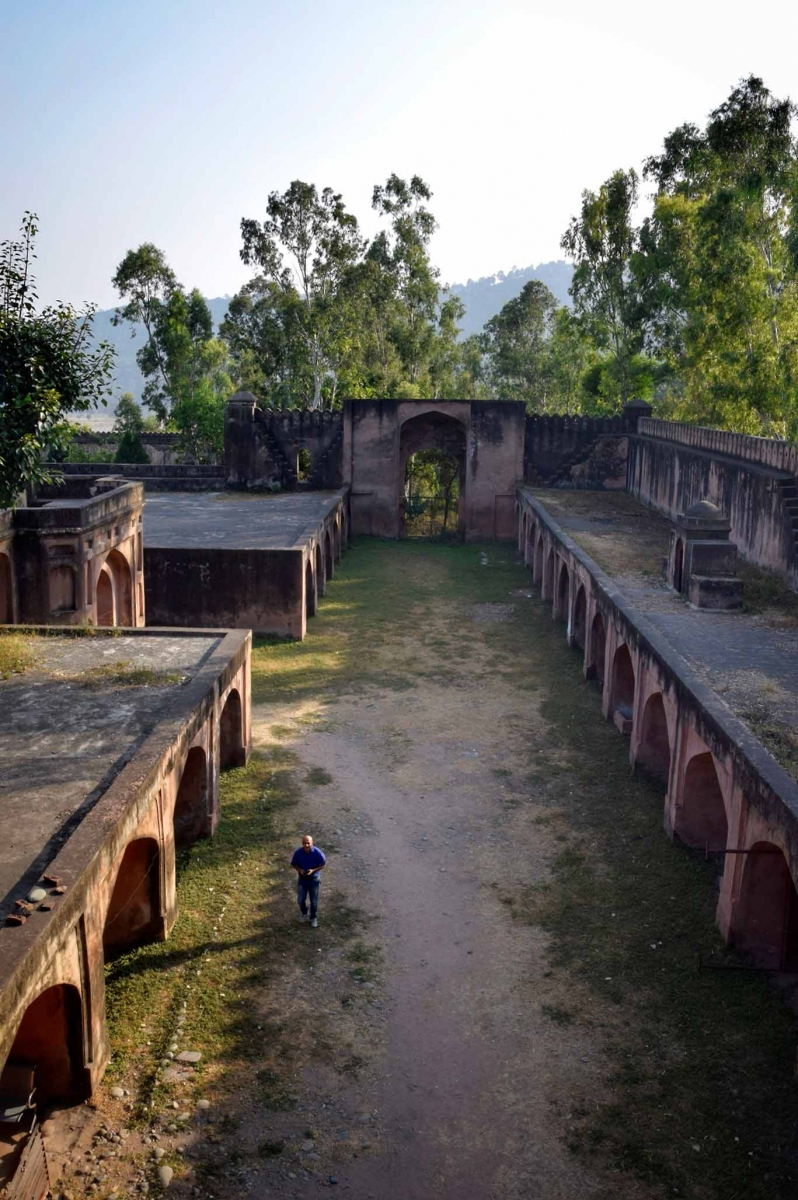
Fig. 5: View of market street/stable/service quarters from atop the Northern Gateway with Sarai entrance gate visible to the left and gateway leading to pleasure garden seen directly across; Source: Authors
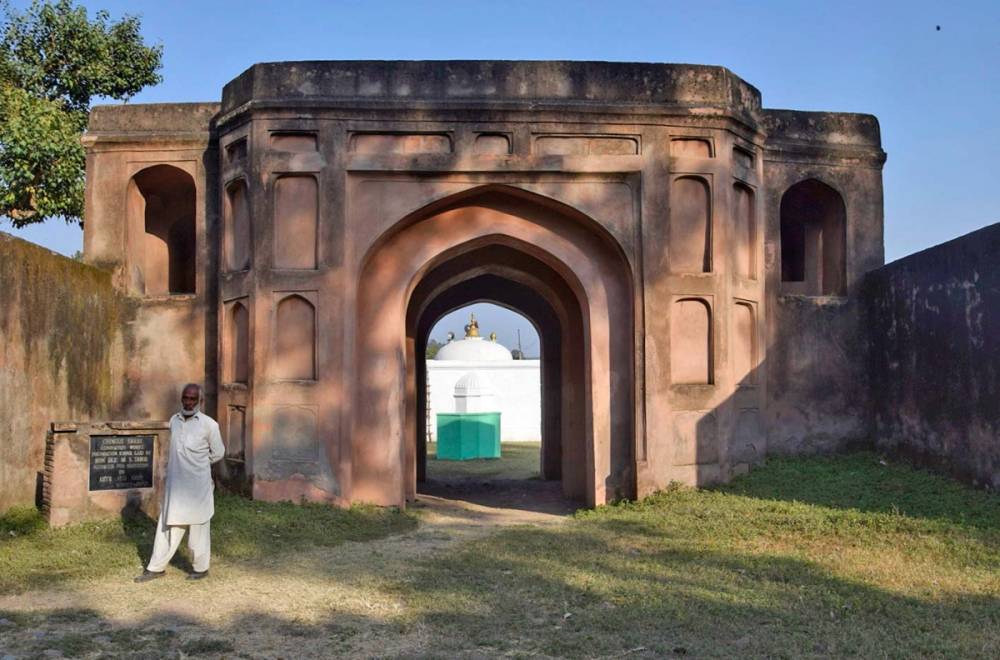
Fig. 6: Gateway to Sarai enclosure, with qibla and mosque visible beyond; Source: Authors
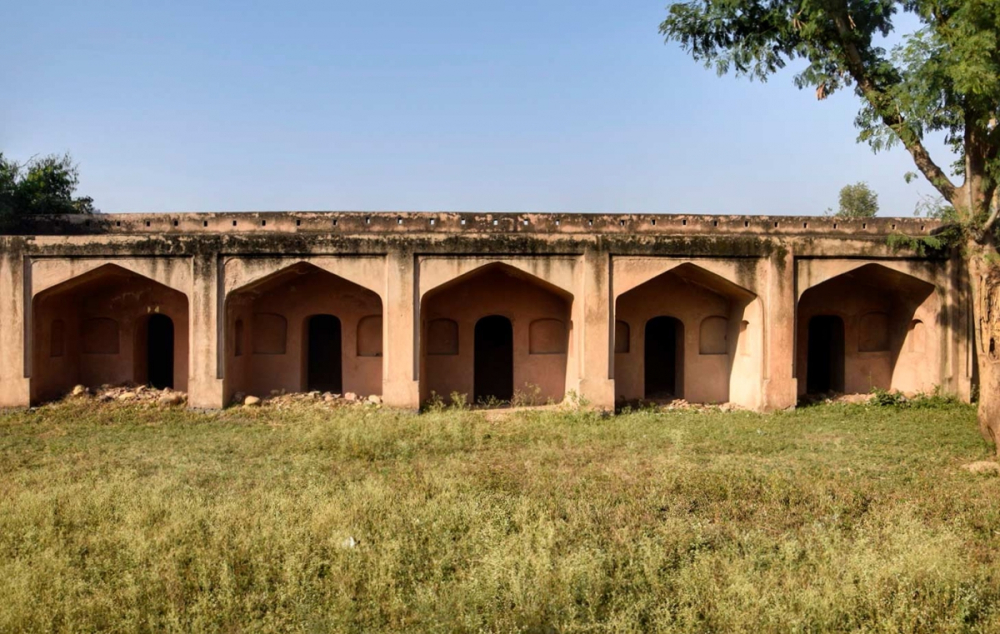
Fig. 7: Sarai cells; Source: Authors

Fig. 8: Imperial chambers; Source: Authors
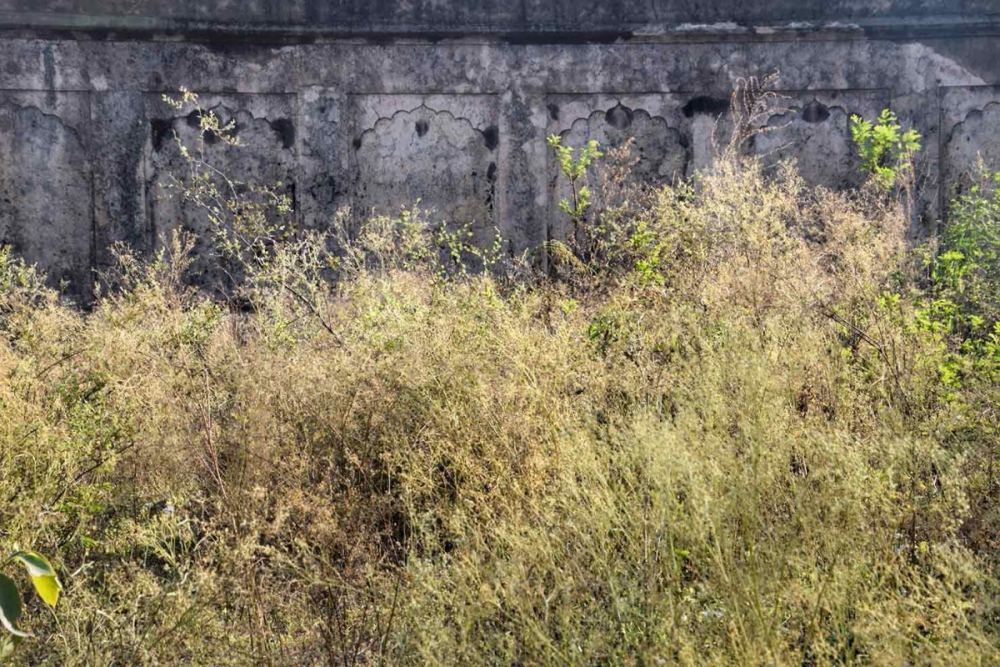
Fig. 9: Overgrown condition of pleasure gardens; Source: Authors
State of conservation
This state of maintenance, however, is a far cry from the condition in which the sarai was acquired by the government of Jammu and Kashmir, and is living proof of the intensive conservation works undertaken for its revival.
Immediately after the Partition, the sarai was functioning as a police station (similar to the current scenario of the Nowshera sarai, which has been both spatially and materially altered to accommodate a police station, quarters, and a post office) to accommodate the functions of which the integrity of physical fabric in and around the imperial chambers was compromised. Even as the Department of Archives, Archaeology, and Museums took up charge, the authenticity was compromised owing to conservation works lacking anchorage in principles and technical know-how that were responsible for incompatible material interventions with the introduction of cement within historic material fabric of lime surkhi, particularly in the tomb and mosque.
With the onset of insurgency in Kashmir, the police station was replaced by an army outpost. From 1972 to 2003, the monument remained closed to the public as cells were used for ammunition storage, and makeshift kitchens and toilets sprung up haphazardly within the complex. However, the foundation for conservation works was laid in 1998, and with the onset of actual works, the army was relocated in 2003‒04, preventing further alteration and damage to the sarai. Extensive documentation and material testing was followed by conservation founded on the principle of ‘like for like’ (using visually and chemically compatible materials for conservation process ensuring the intactness of integrity and authenticity of the structure) with as little deviation as possible in terms of both materials, techniques and architectural details.
With a regular, repetition-based plan, erstwhile design of dismantled sections could be conjectured and reconstructed with ease. Incompatible materials used earlier were removed, and all conservation works post 2003 were carried out in lime surkhi mortar prepared, monitored and applied on site. Besides the gateways and fortification walls, all of the 72 cells of the sarai were conserved except for one, which was left unrestored in the north-eastern corner of the sarai to enable visitors to imagine the monument in decrepitude as well as the scale of conservation works undertaken to restore it to its glory. The lime surkhi pit has also been left intact within the sarai courtyard as a witness to authenticity of materials used for conservation works.
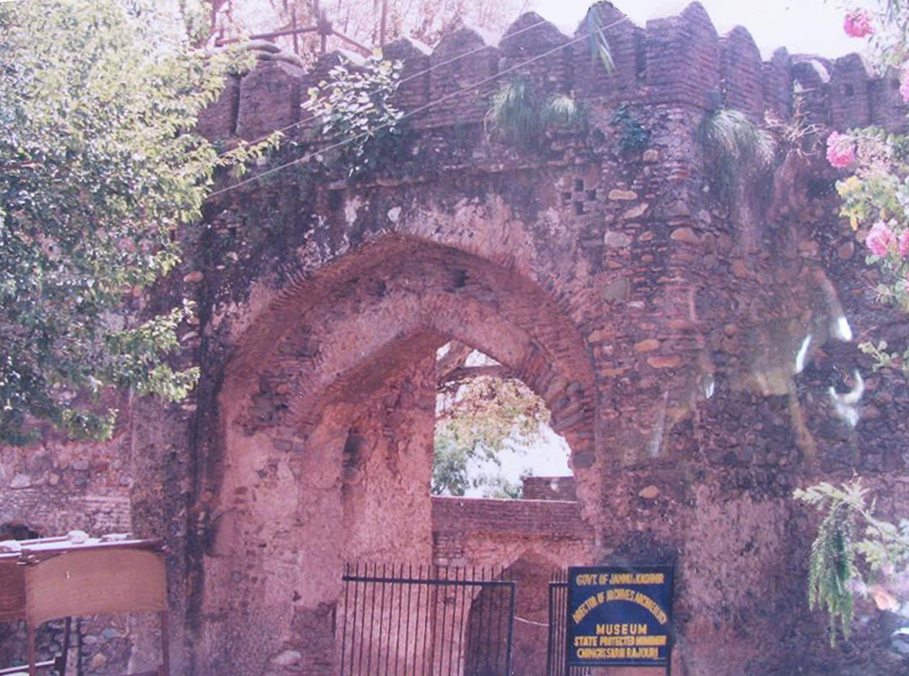
Fig. 10: Sarai gateway before conservation; Source: Authors
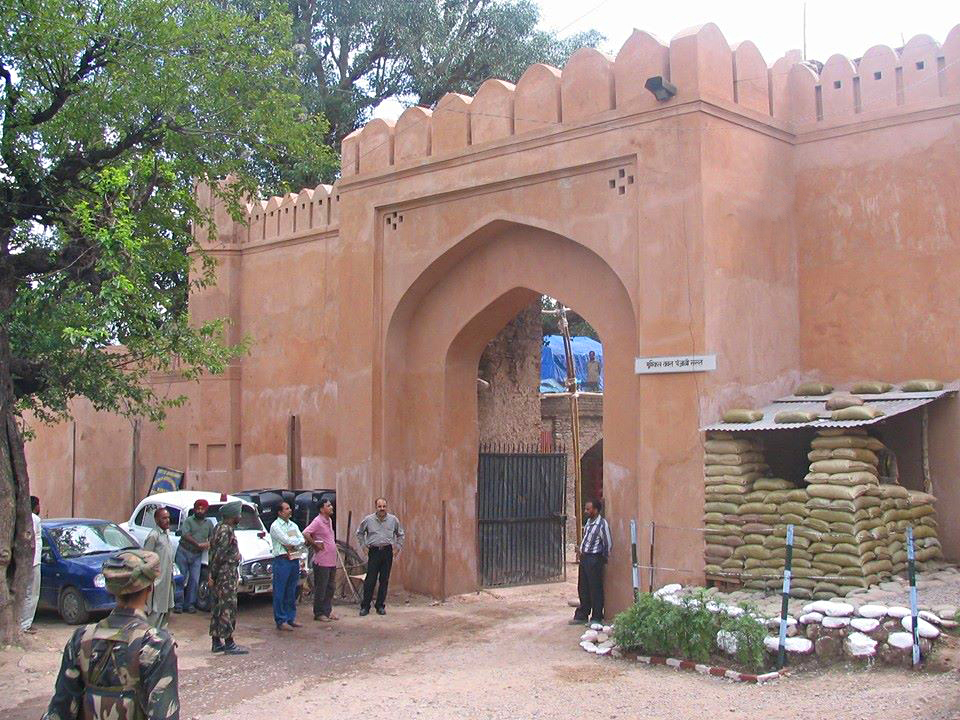
Fig. 11: Sarai gateway after conservation; Source: Authors
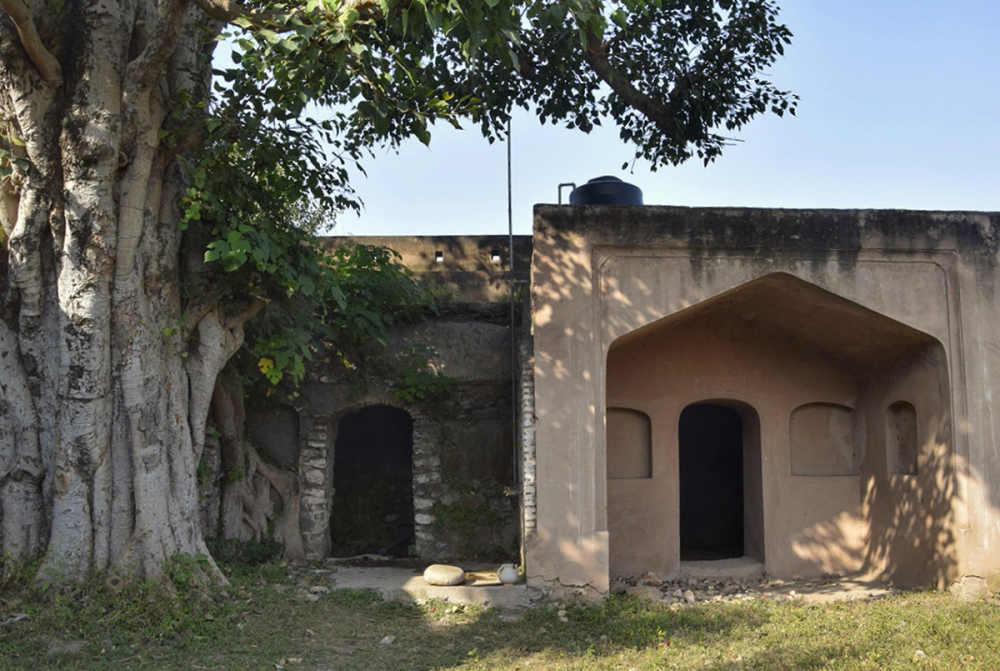
Fig. 12: Contrast of the conserved and un-conserved cell; Source: Authors
Incompatible interventions within the historic fabric of the sarai complex now exist only as a non-functional fountain feature in the pleasure garden, and works undertaken in and around the live mosque in the sarai courtyard by the local communities include the erection of a qibla wall in the courtyard for Eid prayers, electrification of the building, PCC flooring inside the mosque and whitewash. While a temporary bamboo structure is currently used to shelter devotees praying in the porch from sun and rain, discussion regarding the possibility of the introduction of a permanent roofing system is underway between local communities and the department.
Following the works undertaken, further need for conservation is low, with interventions being required only in the third enclosure of the pleasure garden landscape and fortification wall. However, with the entire complex functioning at present as a heritage monument and tourist destination, visitor infrastructure still needs to be upgraded to enable the monument to achieve its full potential as a visitor attraction and cultural asset.

Fig. 13: Mosque, tomb and temporary roof structure in Sarai enclosure; Source: Authors
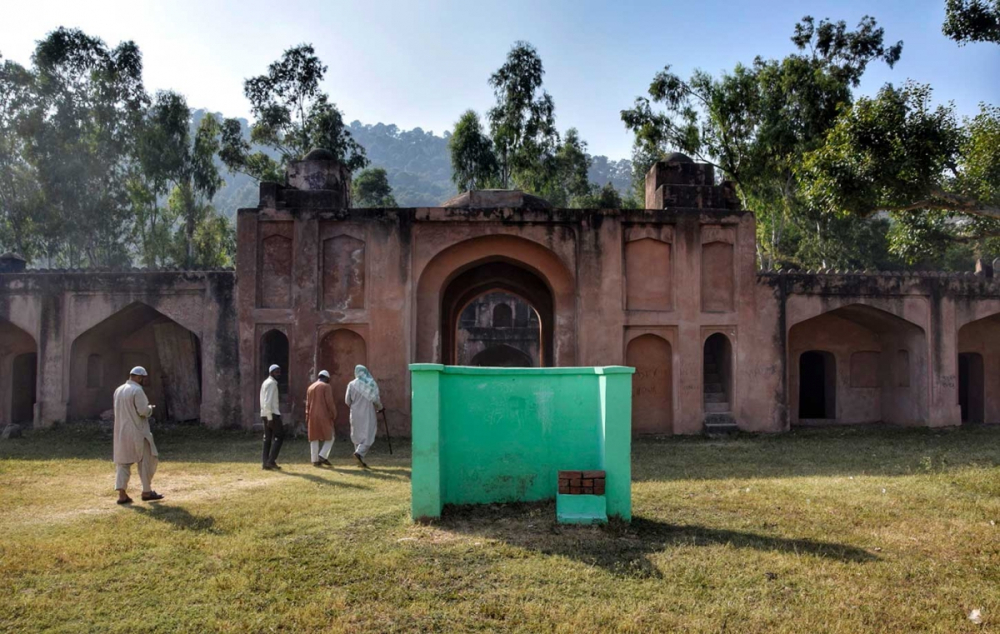
Fig. 14: Qibla wall and user group of regular namaazis from neighbouring settlements at the Sarai; Source: Authors
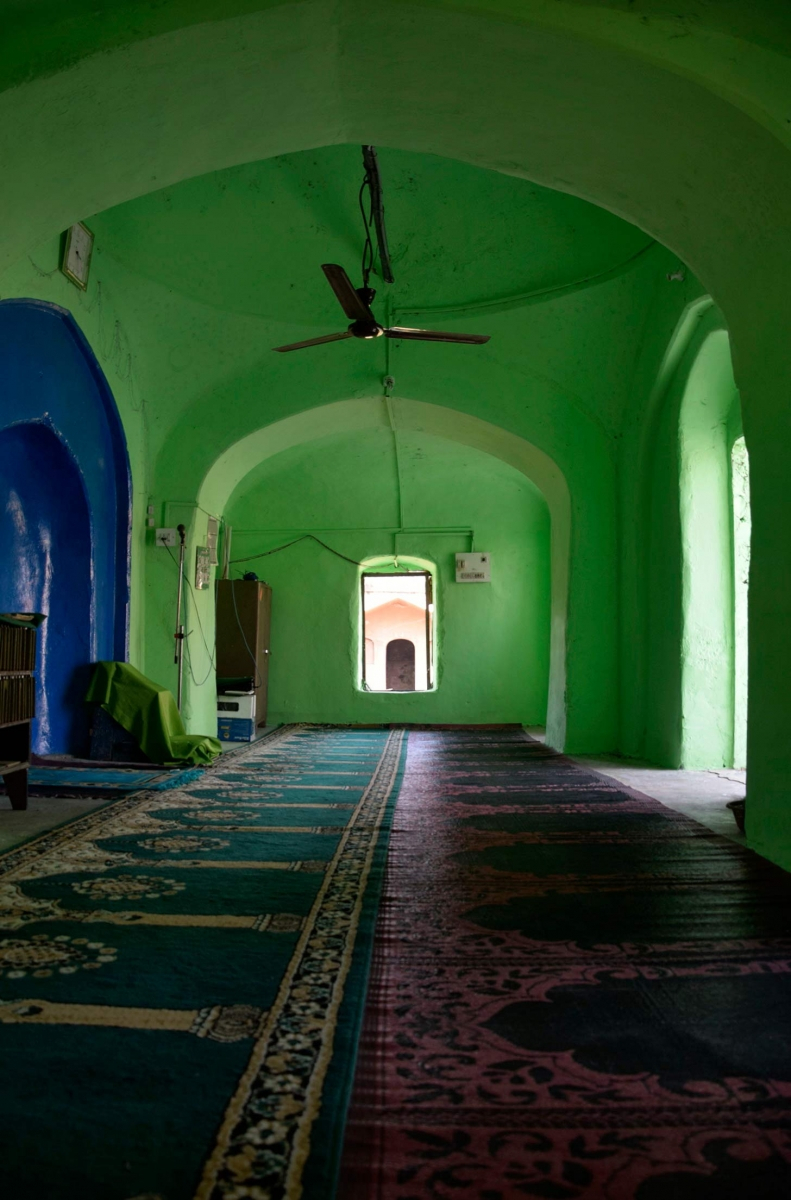
Fig. 15: Painted, electrified interiors and PCC flooring of the mosque; Source : Authors
Challenges and potentials
The task of conserving Sarai Chingus has been time-consuming and uphill, but it is important to note that its current condition of successful conservation can only be perceived as an exception among a multitude of other built assets on the Mughal Road, which stand unidentified and unprotected, in various degrees of dilapidation, and under temporary occupation or permanent encroachment by migrating Gujjar and Bakkarwal herds (Aliabad and Sukh Sarai), adjacent communities (Nowshera, Chandimurh, Shadimarg, Khampur), government buildings (Nowshera, Rajouri, Heerpur), armed forces (Narian, Thanamandi), and agriculturists (Muradpur, Fatehpur).
While it is necessary to ensure that these cultural assets are not lost, there are several challenges that need to be addressed before they can be conserved. These include:
-
Macro-level lack of information
In the late 1970s, an alternative route to the Banihal Road was planned connecting Jammu and Kashmir, which would also reduce the distance between Kashmir and the districts of Poonch Rajouri. While this road overlaps with the historic Mughal Imperial Road in parts and makes the natural and cultural heritage of the Pir Panjal accessible to visitors, its branding and promotion as the Mughal Road is a historic inaccuracy that has, in effect, resulted in further erosion of the memory of the original Mughal Imperial Road.
As a PW(R&B) initiative in entirety and developed with no dialogue with the Department of Archives, Archaeology, and Museums, the contemporary Mughal Road, even as it claims to have been aligned along the historic Mughal Imperial Road following extensive consultation with Gujjars and Bakkarwals, who were the only travellers keeping the historic route alive, was primarily governed by concerns related to engineering feasibility. While the historic road followed the plains and river valleys for comfort, proximity to water sources, and safety from wildlife, the modern road travels through higher altitudes that contemporary technologies enable. Further, this road has bypassed entire segments, such as the Shadimarg-Khampur sarai section in Budgam, to reduce travel time. Thus, to ensure authenticity, the entire span of the historic Mughal Imperial Road is now in need of research, mapping, documentation, and re-establishment, as a track if not a road, based on archaeological evidences and historic accounts. Further, for integrity, the road needs to be understood comprehensively, taking into account all three sections that have so far only been studied in fragments based on contemporary political boundaries of India, Pakistan and Azad Kashmir.
-
Micro-level lack of information
Mughal caravanserais in Kashmir are very different from Mughal caravanserais in the plains of India owing to topography, climate, material availability and functional requirements. The road to Kashmir being used primarily for leisure, and usually for a selection of privileged few from the Mughal court, was given less attention and fewer infrastructure as opposed to roads through Punjab, Gujarat, Deccan and Gangetic Plains, which were more important from the military and commercial point of view. Typically used as single-night halts in cold weather by the emperor and ladies of the court, the sarais were erected on a small scale, with traces of Mughal grandeur and architectural finesse being discernible only at the sarais of Nowshera, Chingus, Shadimarg and Khampur. Materiality, too, varied widely from the uniformity of Mughal sarais of the plains, with the construction displaying random assemblage of both brick and rubble masonry, and lime surkhi plaster varying between 2 to 5 inches in thickness. Micro-level research on individual built assets, as well as excavations to find assets mentioned in literature, is crucial to perform the backdrop for actual conservation works that are faithful to original built fabrics.
-
Lack of institutional support
Even through times of turmoil, conservation of cultural heritage has been a priority of the Government of Jammu and Kashmir, with a peak in activities between 2003 and 2010. Non-profit organizations such as INTACH have also maintained an unwavering commitment to preserving heritage through their Chapters in Jammu and Kashmir. But as always, there is scope to further improve this scenario through education, heritage awareness, technical-capacity building, inter-departmental dialogues, funding and legislation. With the government’s support, the majority of cultural heritage assets along the Mughal Imperial Road that are unidentified and unprotected till date can be protected and conserved, a buffer area delineated, and finally the Jammu and Kashmir Heritage Conservation and Preservation Act, 2010, can be enforced to protect the Mughal Road landscape as a whole, encompassing tangible, intangible and natural heritage.
Conclusion
The historic Mughal Imperial Road is till date an under-researched area albeit with great scope of work and potential for development as an immersive and sustainable cultural tourism experience. Thus, it is important that the Mughal Imperial Road dialogue be initiated and highlighted in a way that can ultimately change ground realities with the engagement of not only scholars and conservators, but also contiguous communities and general population at large, who are the real custodians of heritage.
