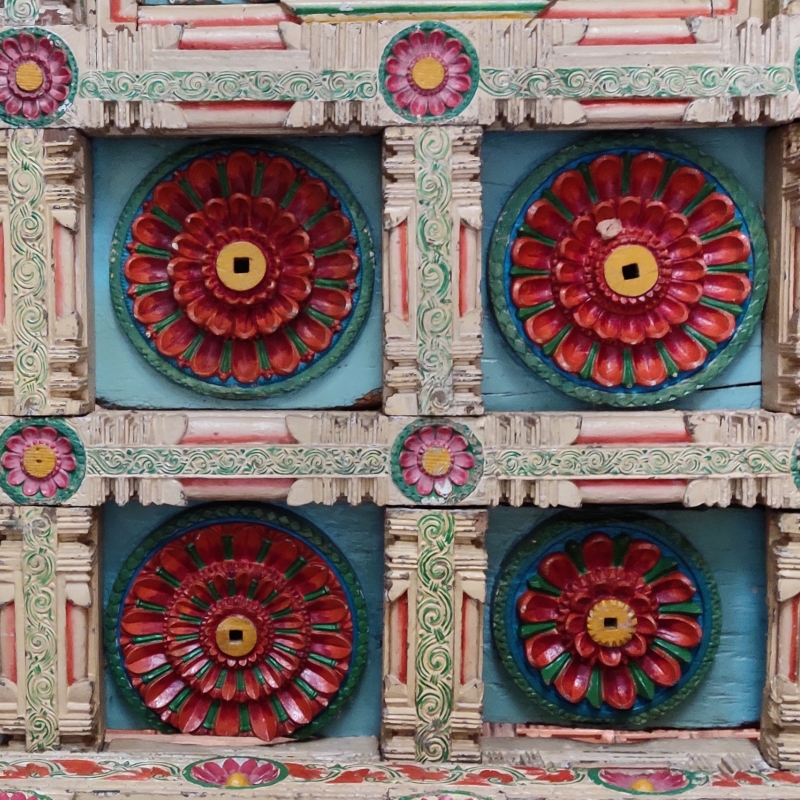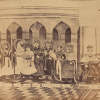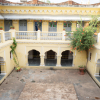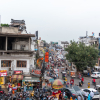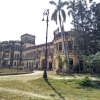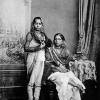Portuguese presence in Goa provoked deep changes in social and religious aspects of the local life. Within the ‘New Conquests’, the Goan territories conquered by the Portuguese in the second half of the eighteenth century, the freedom of practising religion was respected. Here, during the seventeenth and eighteenth century, under Maratha influence, many temples were renovated in an Indo-Portuguese aesthetic that later defined the Goan temple architecture, revealing stylistic features and construction solutions that were deeply inspired by Catholic and Portuguese aesthetics, without changing the traditional Hindu spatiality and symbolism of space.
Among the most common features of this Goan temple architecture are the use of elements that include pilasters, columns, or friezes decorating the walls; octagonal, quadrangular or round shikaras over the garbhagriha (sanctum sanctorum), often covered by a dome, and the deepa sthamba (tower of light) built with European decorative elements gaining dimension.[1]
In a critical contrast with the grandeur that these temples present, we find the village temples: the ones dedicated to the Gramdevata (literally meaning the gods of the village) and the Grampurusha (the first inhabitant) constitute the main religious places, condensing the history of the village.
These village temples are usually more modest in scale, integrated in the surrounding landscapes and daily visited by the local inhabitants. These temples are essential elements of the social, cultural and historical ecologies of Goan villages as they prove to be crucial to understand the evolution of the temple architecture in the region. While some of these temples still present the simplest structures we can find in the Goan ghats, many others show the modes of enlarging and adding new mandapas and shikaras to previously small and simple structures.
Small Village Temples
The simplest plan is a rectangular structure built over the adhisthana (plinth). The smallest structures denote the notion of a shelter; the outer walls protecting the two main spaces inside the temple: the garbhagriha, where the deity is, and the sabhamandapa (space for the devotees). In the simplest buildings, there is no exterior distinction between the two, and in some cases the garbhagrha may be completely open and not built as a closed space, as is common in Hindu temples. The roof is supported by a double row of four or five columns, united at the upper level by large and heavy beams holding the roofing structure, forming a rectangular area divided in three to four quadrangular areas. The garbhagriha is located at one of the extremes, using the full or half of the length between two columns.
Around this central structure, walls are built in order to enclose the space. The central area of the roof is slightly higher providing natural ventilation and denoting a discreet visual separation between the central wooden frame and the outer shell. The simplest buildings clearly translate the transition of the concept of shelter to architectural forms that breathe with the landscape along the yearly seasons. (Fig. 1)

The Shri Narayan temple in Querim (Ponda taluka) and the Shri Betal temple of Cola (Canacona taluka) are the better-preserved examples of the simplest and smallest village temples. Retaining their old wooden columns with a continuous roof and laterite walls with simple openings as windows, they are testimony of how the surrounding forest was brought into the sacred space. The wooden columns carved out of old trees decorate an inner space where the deity is close to their devotees, in a dim light atmosphere that cools down the humid heat without completely closing the building.
While the Shri Narayan temple presents extraordinarily old columns from where all carving almost disappeared, in the Shri Betal temple we observe the proportions and carved decorations that are seen in all the other wooden temples. (Fig. 2) Robust in appearance, the columns are divided into two sections: the shaft, decorated with pipal leaves in several rings framing high reliefs with scenes taken from the Ramayana; and the capital, in a round shape of a multitude of naga (serpent) held by chains.[2] Above the capital of each column, four arms forming a cross allow a junction between the columns and the roof structure, and are carved as stylised bunches of banana flowers. The beams that connect the columns and support the roofing are carved with high-relief rosettes.
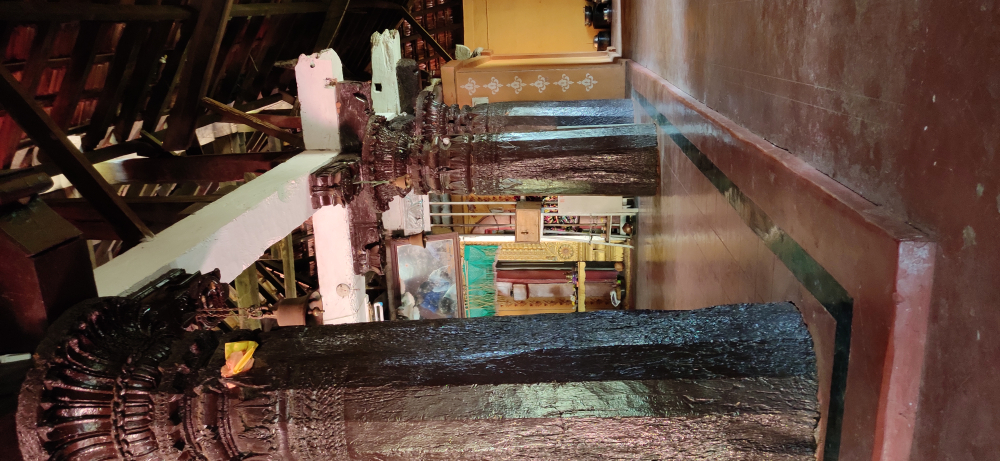
The temple of Shri Betal in Priol (Ponda) was recently renovated; fortunately, the original wooden structure was preserved inside the outer shell made of concrete. (Fig. 3) This gives us access to the upper part of the old structure as well as the joineries that supported the original roofing. The temple managed to preserve the memory of the outer shell by maintaining the original structure.
Unfortunately, the three other Betal temples that presented old and richly carved columns and beams are not preserved. In the case of the temple of Betal in Querim (Ponda) the whole structure was destroyed, and we do not have any remains of the beautiful and profusely painted original building.
This was the only surveyed temple that was largely polychromatic, with the columns, usually painted in a brown colour, filled with blue, green, yellow and red demarcating pipal leaves, the nagas in the capital and the flower buds surrounding the shaft. The temple of Shri Betal of Poinguinim (Canacona) is being rebuilt at the moment and it is with sadness that we find the old structure abandoned in the vicinities of the new temple. (Fig. 4)
Cases of total destruction, as in the case of the Betal temple at Poinguinim, show us how surveying of village temples is urgent in Goa, as we testimony the disappearing of the vernacular architecture of the region.
Larger Temples with a Wooden Sabhamandapa
The Shri Mahalasa temple in Mardol (Ponda) presents a very well-preserved wooden sabhamandapastructure, laterally closed by a long row of wooden pilasters and a series of scenes from Ramayana carved in wooden panels on its outside. The sabhamandapa probably dates back to the seventeenth century[3] and could be a part that was developed from a temple built when the image was brought to the new place. Unfortunately, nowadays Non-Indians are not allowed inside the temple, but the beauty of the old wooden construction is visible from the outside.
A similar temple in the Ponda taluka is the well-known Shri Navadurga temple in Borim. Its size and structure are similar to Shri Mahalasa and to all the other examples mentioned. This indicates that despite the changes to the outer walls and the inclusion of shikaras over the area reserved for the deity’s image, which deeply changed the outer aspect of the building, the central structure of the sabhamandapa and its relationship with the garbhagriha did not change. Thus, the core of the construction and spatial logics were maintained, although adapted to new aesthetic requirements and larger dimensions.
The temple of Shri Parashurama in Poinguinim equally presents a well-maintained wooden structure. A smaller temple still preserving similar elements is the Shri Kashipurusha temple in the precinct of the Shri Mallikarjuna temple in Shristal, Canacona. (Fig. 5) Despite the columns being painted in the usual brown colour, the upper friezes which depict scenes of Ramayana are extremely colourful, conferring a polychromatic joy to the whole space. The elevated part of the central roofing allows light to enter and illuminates the inner space.
The Shri Mallikarjuna temple in Shristal was renovated in recent years, maintaining the general building and substituting the old columns for new ones, very similar in terms of size, profile, and design. The temple of Shri Lakhaneshwar in Agonda, Canacona (Fig. 6) presents a sabhamandapa which replicates the other temples as described above. Although the profile of the columns differ in some details from the model we observe in the older temples, the general proportions, the arms carved with bunches of banana flowers, and the proportions of the whole structure closely follow the models that have been used for centuries. These two temples exemplify the preservation of the original structure. The reconstruction of both temples involves the incorporation of the older wooden structures, showing how architecture can be intimately interwoven with the history of places and buildings.
The temple of Shri Keshav Dev in Loliem (Canacona) remains an extraordinary building because of its transition from wooden to masonry structure, which has been preserved inside. (Fig. 7) The sabhamandapa is unique, in that the carved arms and the beams as well as of the upper decorated friezes are preserved despite presenting round stone pillars, instead of the original wooden columns.
The neighbouring temple of Shri Damodar also presents a similar but simpler sabhamandapa structure. (Fig. 8) Another reason why this temple is significant in the Goan temple architecture history is that two of the old wooden columns are still preserved at the entrance of the mukhamandapa (entrance porch). These two columns have sustained the building and sheltered the deity for several centuries. The mukhamandaparepeats the same metric as that the sabhamandapa, of masonry pillars supporting a wood roofing system.
Walking through this temple and crossing its several spaces is to walk through time and observe how architecture evolved without losing its particular character.
Conclusion
A larger study of these temples, which takes into account the progressive destruction of old temples all across the state of Goa, is imperative. Concerning the examples presented, it will be relevant to work with the local communities to understand the history and the ritualistic practices surrounding the existent structures in order to document the oral history of the place as well as to build approaches that are sensitive to the extremely rich heritage that these constructions represent.
These temples, in their dim light and rhythmic composition of columns, arms and beams, translate local cultures and aesthetics that exist in a profound balance between culture and nature. They act as living archives of cultural landscapes that deserve to be preserved and known for their extraordinary beauty and singularity.
Notes
[1] Pereira, Goa: Hindu Temples and Deities.
[2] Pombo, 'Shri Betal Prasannah. The Temples of Betal of Priol, Velinga and Querim.'
[3] Hutt, Goa: A Travellers Historical and Architectural Guide, 154.
Bibliography
Henn, Alexander. Hindu-Catholic Encounters in Goa. Bloomington and Indianapolis: Indiana University Press, 2014.
Hutt, Anthony. Goa: A Travellers Historical and Architectural Guide. Northampton, USA: Interlink Pub Group, 1988.
Kanekar, Amita. 'The Goan Temple: A Unique Architecture on Its Way Out.' The Al-Zulaj Collective. August 20, 2017. Accessed March 10, 2020. http://alzulaijgoa.com/2017/08/20/the-goan-temple-a-unique-architecture-on-its-way-out/
Pereira, Rui Gomes, and Antonio Victor Couto. Goa: Hindu Temples and Deities. Printwell Press: Panjim, 1979.
Perez, Rosa Maria. O Tulsi e a Cruz: Antropologia e Colonialismo Em Goa. Lisboa: Temas e debates, 2013.
Pombo, Pedro. 'Shri Betal Prasannah. The Temples of Betal of Priol, Velinga and Querim.' Oriente, no. 16 (2006): 115–28.
