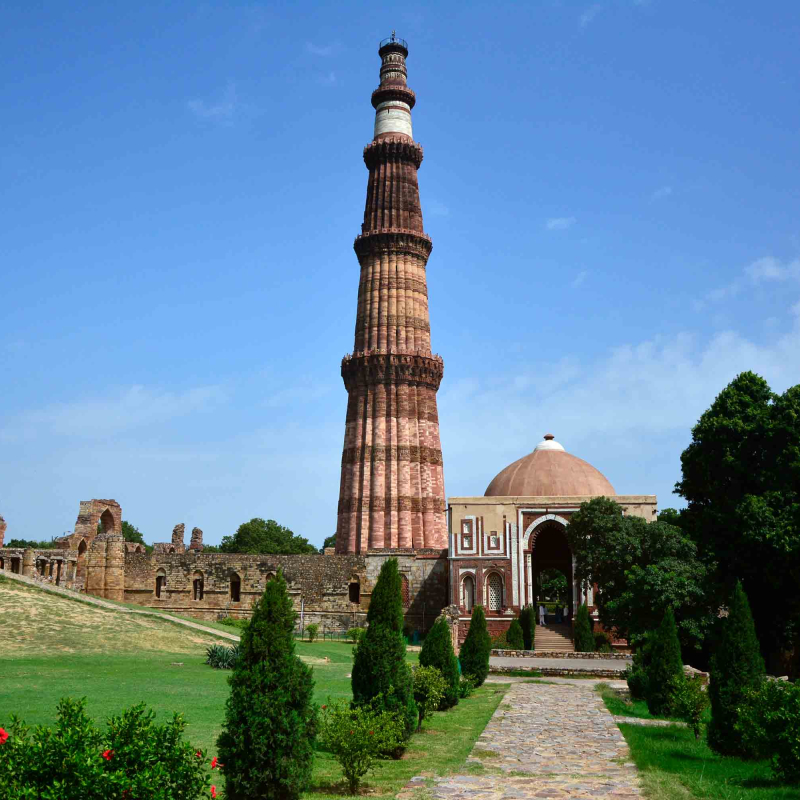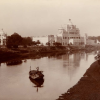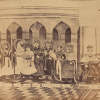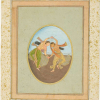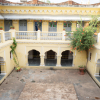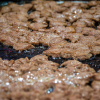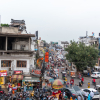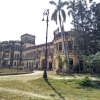In 1192, Qutub-ud-din Aibak, the commander of Muhammad of Ghor (in present-day Afghanistan) captured Qila Rai Pithora (now Mehrauli), the capital of the Chauhans, part of a series of conquests of territories of the Ghaznavid empire. After the death of Muhammad in 1206, Qutub-ud-din assumed independent rule from Delhi; as he was a military slave (mamluk) of Turkish descent, he and his successors were known as the Slave Dynasty. This marked the beginning of the Delhi Sultanate (1192–1526), a succession of dynasties whose control came to extend across the northern plains and into the Deccan. The rulers brought with them cultures and a faith which had great impact on the subcontinent, and the influence was also manifested in art and architecture.
The Qutb Complex that evolved thereafter at Mehrauli is today one of the most famous arrays of historical buildings and archaeological remains, covering a period of more than a millennium. It represents several layers of medieval history, architecture, and technological development, principally from the era of the Delhi Sultanate. It also houses significant remains of older Hindu and Jain cultures, such as remnants of fortifications, carved stone pieces from temples, and the Iron Pillar, a metallurgical wonder. The complex, which had initially been a Hindu fort and citadel, saw the addition of buildings and renovations by many rulers during different periods from the 11th century to modern times. The area showcases the development of Islamic architecture in India, and synthesis with indigenous traditions. The famous Quwwat-ul Islam mosque, the Qutb Minar, Iltutmish’s Tomb, Balban’s Tomb, and the Alai Darwaza were significant steps in the evolution of Islamic architecture. Each successive building shows the gradual transition from the traditional style, e.g., the use of corbelling to the use of arches, changes in construction methods, and changes in the use of materials and ornamentation. The site is a treasure trove where the evolution of various architectural and structural elements such as squinches, corbelling, arches and domes* can be seen in abundance. Some of the buildings in the Qutb Complex served as prototypes for future buildings, e.g., domed tombs and minarets. The site is an important landmark and tourist destination in the Indian capital; it is reportedly visited by more people than the Taj Mahal (Indian Express 2006). It is symbolic of the composite local culture and showcases the coexistence of the architectural heritage of various faiths. Its uniqueness makes it one of the three World Heritage Sites in the capital.
This article describes the structural evolution of early Indo-Islamic architecture with reference to some of the prime monuments within the Qutb Complex built between the 12th and 14th centuries. This paper focusses on the development of an arcuate* system of construction, comprising the arch, dome and squinch. It also discusses the significance of these buildings in the history of Indian architecture along with their present physical condition and the risks that could occur due to natural and manmade disasters.
India had a distinct architectural system based on the trabeated* and corbelled system of construction which developed since the Indus Valley Period (3000–1500 BCE). From the late 12th century CE, new buildings and forms were introduced. The Turkish rulers combined Persian and Arabic architectural ideas based on an arcuate system of construction with Indian workmanship to create the first buildings in Qila Rai Pithora. How Indian masons interpreted these new structural forms and worked alongside craftsmen and supervisors from the Islamic world is a key element in the history of the synthesis of a new hybrid form of architecture later termed Indo-Islamic architecture. Many indigenous features like brackets and corbels, stone masonry, cladding and carving techniques, etc. were added, creating a new version of the Islamic style that came from the Middle East.
The centre of power was mainly around Delhi in the early days of the Sultanate. The paucity of funds, construction material and manpower was a major challenge for these rulers. The need to construct their own buildings to spread the new religion and to ensure their safety from rebels forced the invaders to construct buildings with the resources immediately available to them, either by acquisition or demolition. Thus, the early structures were built in an era of instability with the locally available workforce and technology which was primarily corbel-based. The buildings of this phase—which were made with Islamic forms and Hindu technology—showcase the primitive state of Indo-Islamic architecture. Quwwat-ul-Islam, the first mosque at the Qutb, was begun by Qutb-ud-din in 1192 and was completed in 1198. It was built by captured local masons using stones from the remains of demolished Hindu and Jain temples nearby (Tappin 2003). The material was re-laid using the original carved columns, ceiling slabs and lintels. The mosque initially comprised a rectangular court with cloisters on the sides built with the post and lintel system. For roofing, the square plan entrances were first converted to octagons using corner beams* and then covered with low corbelled domes. The building and space generate the feeling of a Hindu/Jain temple with carved columns and corbelled domes made of dressed stone (Figure 1a). Mortar was not used in the construction, as was the system in pre-Islamic architecture. A screen comprising tall arches was also built, which was later expanded by Iltutmish (Figure 1b). The arches built by Iltutmish are stylistically more Islamic with Saracenic ornamentation, though corbelling can still be seen in the construction.
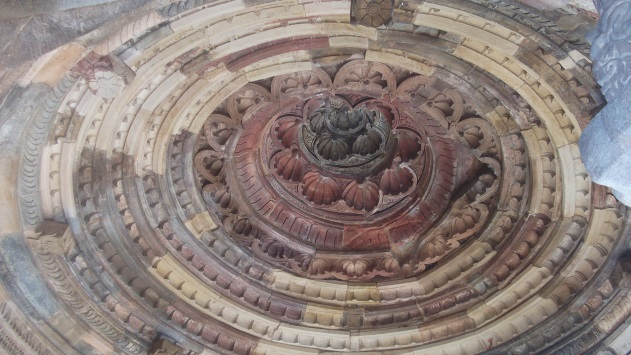
Fig. 1a. Corbelled dome in Quwwat-ul-Islam mosque

Fig. 1b. Remains of corbelled arch screen
This marked the starting point of a new phase of Indian architecture. The desire to erect towering structures to reflect the might of the monarchs, and the need to create large congregational spaces for the new religion, led to the development of a new pattern of space. The most important structural element that was used to cover large spaces during this period was the dome. The challenge of creating a circular dome over a square plan led to many innovations such as different types of squinches. The Quwwat-ul-Islam, the ruins of Iltutmish’s, Balban’s, and Ala-ud-din’s tombs, the Alai Darwaza, and several other structures dotted in and around the complex trace the story of arches, domes, squinches and pendentives in the architectural history of Delhi. The question with each larger construction was the integrity of the dome and support structure in face of gravity and earthquakes.
In 1199, Qutb-ud-din laid the foundation of the Qutb Minar, the majestic masonry tower which is 72.5 m in height. It was possibly built both as a tower of victory and as a minar attached to the Quwwat-ul-Islam mosque. The minar cross-section is circular with a diameter of 14.07 m at the base and 2.75 m at the top (asi.nic.in). The five-storey structure comprises an inner core and an outer shell which are connected through a helical staircase and intermittent stone bracings (Figures 2a and 2b).
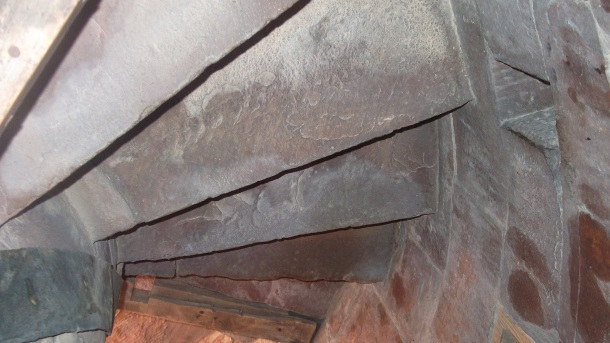
Fig. 2a. Staircase connecting the central shaft and outer shell
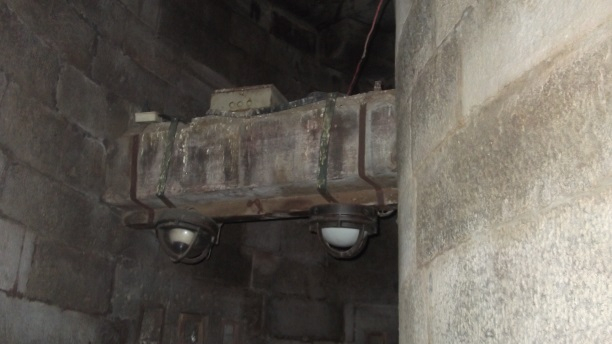
Fig. 2b. Bracings used for connecting the shaft and outer shell
The construction was interrupted due to Qutb-ud-din’s death, and the minar was primarily built by Iltutmish, the successor of Qutb-ud-din. It was later extended by Firoz Shah Tughlaq in 1368. The interior of the tower reveals the interesting structural system of a hollow masonry minaret. Since a large portion of the tower was constructed by Iltutmish, one also gets to see corbel openings cut to form an arch similar to that in Iltutmish’s tomb, which is located within the same complex (Figures 3a and 3b).
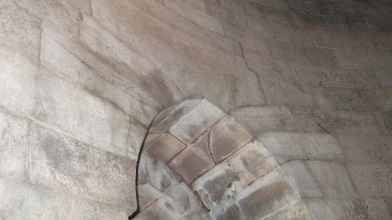
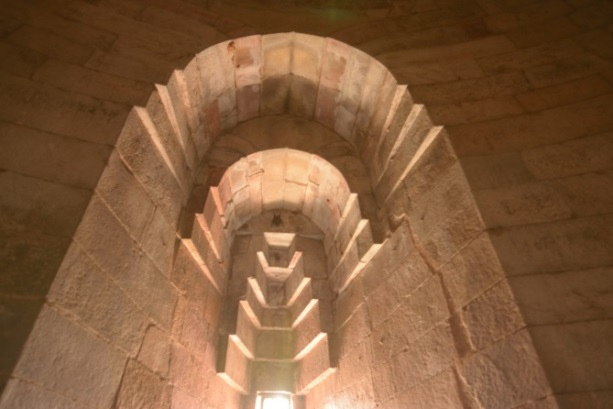
Figs. 3a & 3b: Corbelled arch openings inside the Qutb Minar. The construction is similar to the ones in Iltutmish’s tomb
The openings in the fourth storey have been constructed using crudely cut stone voussoirs (Figure 3c). Brackets have also been used to support the staircase as well as the balconies at each landing.
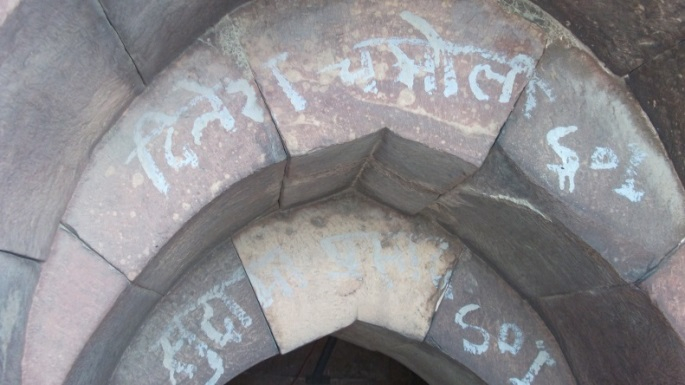
Fig. 3c. Arched opening of fourth floor balcony of Qutb Minar
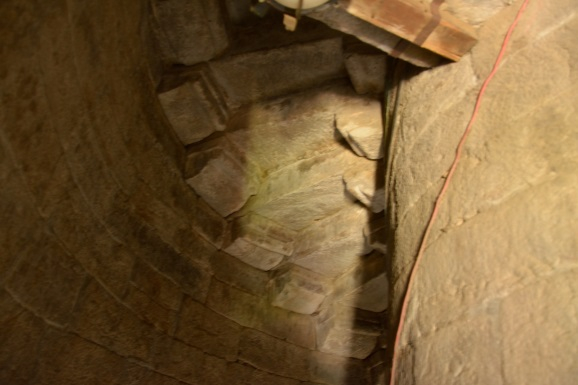
Fig. 3d. Brackets at the bottom of the staircase to provide support
The structure has been damaged a few times in the past due to natural disasters like an earthquake in 1802 and lightning strikes in 1368 and 1503; however, according to the inscriptions on its surface, it was repaired by Firuz Shah Tughlaq (1351–88) and Sikandar Lodi (1489–1517). Major R. Smith of the Royal Engineers also repaired and restored the minar in 1829. A seismic history and theoretical dynamic analysis of Qutb Minar prove that its top two storeys are the most vulnerable to seismic forces (Pena et al., 2008).
The complex was added to and repaired by the rulers of many dynasties including the Mumluks, Ala-ud-din Khilji, Feroz Shah Tughlaq, Sikandar Lodi, and the British. The first conscious effort to create a tomb building similar to those found in the original homeland of the rulers was the tomb of Iltutmish, built in 1235 (Figure 4a). It was a typical square tomb with a circular dome superimposed on the top. Here, the mason was aware of the design probably through a sketch, but not of the technology. Thus, the Indian mason, conversant with the corbel system of construction, carved out the arches and squinches from a series of corbels instead of using voussoirs* (Figure 4b and 5a). The tomb is perhaps one of the first buildings constructed using squinches in the history of Indo-Islamic architecture. Its dome is no longer in existence. However, from the remnants of the corbelled arched openings and the squinches and the stone blocks around the structure, it may be assumed that it was a corbelled circular dome.
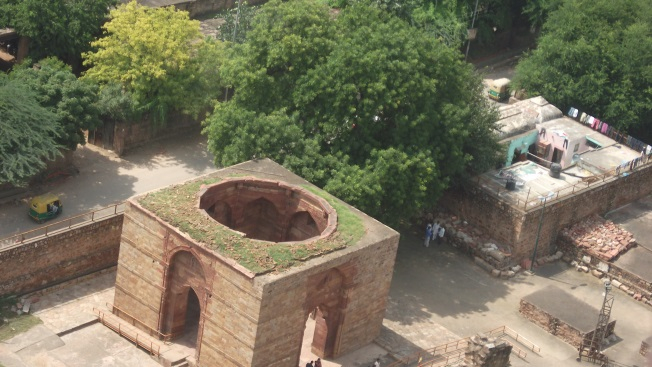
Fig. 4a. Aerial view of Iltutmish’s Tomb from the higher landings of Qutb Minar
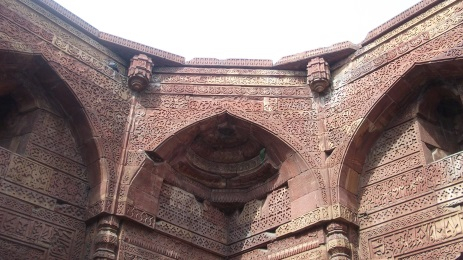
Fig. 4b. Interior of Iltutmish’s Tomb showing the arches, squinch and brackets used to create the base of the dome
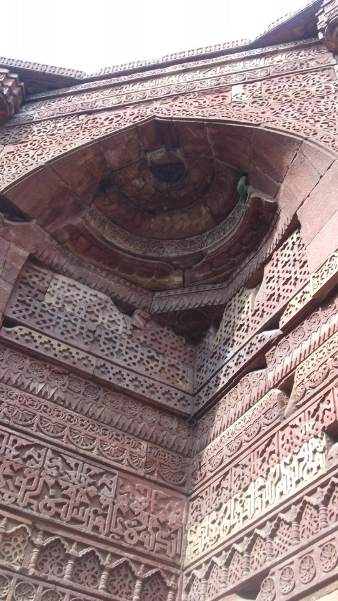
Fig. 5a. Corner and squinch detail in Iltutmish’s Tomb
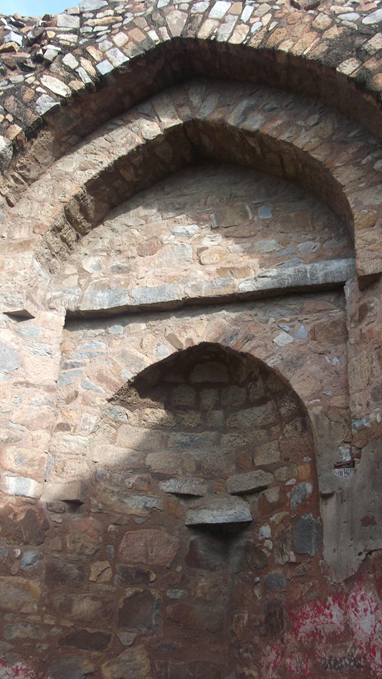
Fig. 5b. Squinch and arch detail in Balban’s Tomb
Balban’s Tomb (1285) in the nearby Mehrauli Archaeological Park exhibits a quantum leap in the development of arches and squinches. It was probably the first structure to make use of an arch and a squinch with voussoirs made of wedge-shaped stone pieces aligned radially (Figure 5b). Today, it exists as a domeless dilapidated square chamber of random rubble. It is difficult to ascertain the cause of its present physical state—whether it is due to vandalism, faulty construction or an earthquake (Figure 6a). Ala-ud-din’s Tomb too lies in a similar state (Figure 6b).
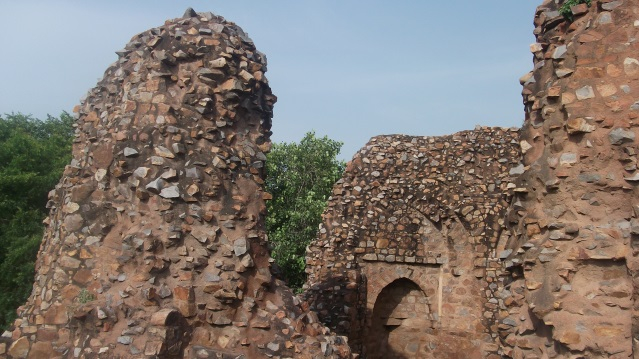
Fig. 6a. Ruins of Balban's tomb
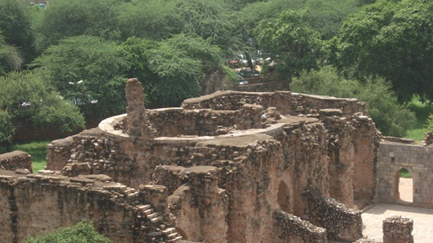
Fig. 6b. Ruins of Ala-ud-din Khilji's tomb
The first intact structure that employed true Islamic principles of construction was the Alai Darwaza, built in 1311 by Ala-ud-din Khilji. It was planned as one of the grand gateways to the Qutb Complex and the mosque. The other three seemingly could not be completed due to the death of Ala-ud-Din. It is a typical square tomb with a central dome 10 metres in diameter and with arched openings on all sides (Figure 7a). The arches are formed from stone voussoirs, and similar arches are used internally as squinches to form the transition from a square to an octagonal plan (Figure 7c). The final transition to a 16-sided polygon at the base of the dome is by small, corbelled brackets (Tappin 2003). The first use of dressed stone voussoirs for the inner lining of the dome was in the Alai Darwaza (Figure 7b). As Tappin (2003) explains, this would have required an understanding of three-dimensional geometry, with the sides and faces cut to the correct size and profile of the dome. The masons who had this knowledge might have to come to India after the disintegration of the states of the Seljuk Empire in the 13th century (Hillenbrand 1999, cited in Tappin). The dome has been weather-coated with lime-based mortar externally.
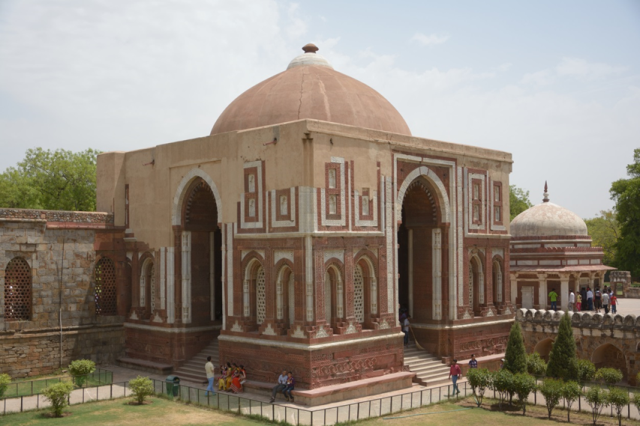
Figure 7a. Southwest view of Alai Darwaza
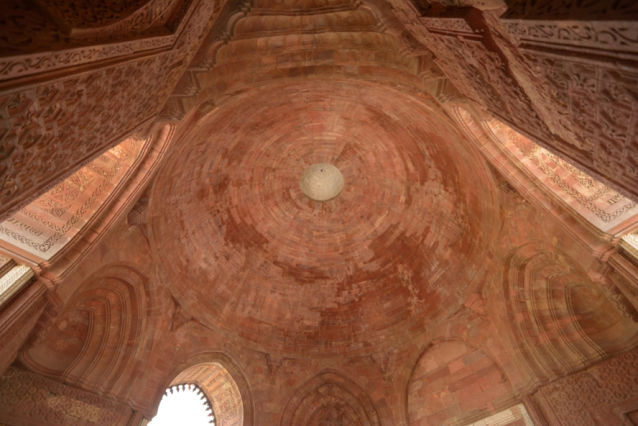
Fig. 7b. View of inner dome with sandstone cladding
The Slave Dynasty used corbelled domes and arches, which makes the Alai Darwaza the earliest example of arches and a central dome in India. It holds a key position among the buildings of Indo-Islamic architecture for its technological advancement and exquisite ornamentation.
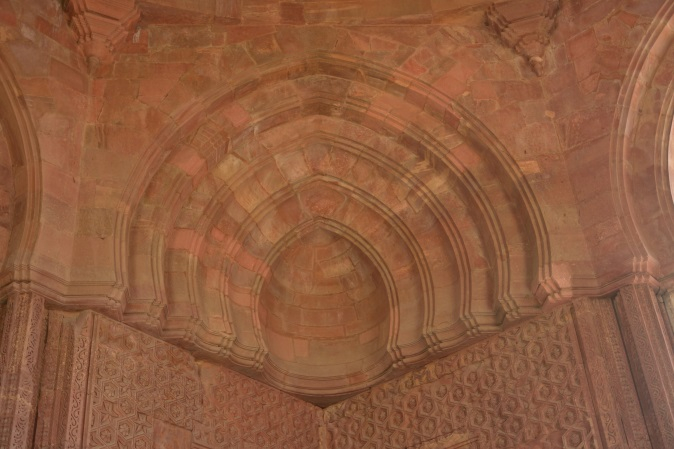
Fig. 8a. Arch-on-arch squinch used in Alai Darwaza
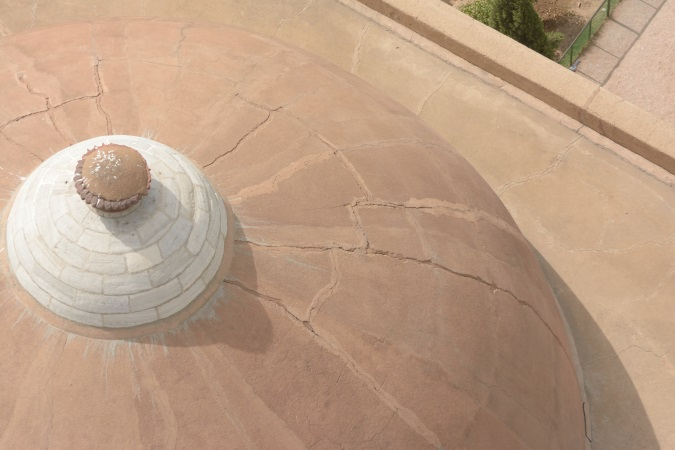
Fig. 8b. Detail of cracks in the dome
Several meridional cracks have developed on the external surface of the dome of the Alai Darwaza. Though the cracks have been repaired a few times, they seem to reappear. Rain water seepage visible from the underside of the dome indicates deeper cavities within the thickness of the dome. The cause of these cracks may be internal tensile stresses which could have been aggravated by rains and temperature variations over the years. This is one of the earliest surviving examples of a dome in India when the technology was in its nascent stage. Thus, there may have been construction faults which have resulted in the cracks (Agarwal and Upadhyay, 2014).
According to Stuart Tappin, from the existing structures and remains, it seems that the main materials used in the construction of early Islamic structures were the local stone (usually Delhi quartzite) and lime mortar, with ironwork for dowels and cramps. Timber and bamboo were used for scaffolding and also for centering in domes that provided temporary support during construction. Dressed stonework of sandstone or marble was used externally and internally for important buildings such as Iltutmish’s Tomb and Alai Darwaza. The outer and inner faces of the walls were bonded together with a core of roughly cut stones (random rubble masonry) or broken bricks and mortar (Brown 1997). This allowed for the use of cheaper materials and labour for the unseen parts of the structure with thick walls (Tappin 2003).
It can be concluded that the Qutb Complex marks the threshold of a new era of architecture in India which came to be known as Indo-Islamic architecture. The complex presents an excellent collage of medieval art and architecture with an amalgamation of Persian, Arabic, and Indian styles. It was here that the technology of constructing an arch and dome with radial voussoirs was successfully established for the first time in India. Several rare examples of squinches used for the conversion of a square to an octagon can be seen here. The Qutb Minar was the first of its kind in India in terms of form and function. Later. hollow minarets became an important element in Islamic architecture and were usually built alongside mosques to call people for prayer. The culmination of the combination of a domed tomb and detached minars was the Taj Mahal.
The complex is currently maintained by the Archaeological Survey of India and is in a reasonable state of repair. However, Delhi’s geographical location (seismic zone 4) and seismological history are a testimony to the threat posed to these aging masonry structures. The Qutb Minar, being the tallest structure, has suffered the most due to lightning and earthquakes. Other threats discovered in recent years have been the tilting of the tower due to rain water percolation in the foundation (Verma 2009) and vibration caused by airplanes flying close by (Paul 2009). The surrounding structures have not been studied in as much detail as the Qutb Minar. Further work is required to understand the risks and the present state of the structures. This can be done by studying the soil, foundations and core construction materials coupled with the use of analytical methods of structural analysis.
The historical study and visual inspection show that natural hazards like earthquakes, lightning, and rain water percolation, aided by the ill-effects of pollution, unplanned urbanisation, and vandalism, are the prime threats to the Qutb Complex as well as other historical sites. As some structures have already collapsed in the complex, it is essential to protect the rest through a proactive approach.
Glossary
Arch: A structure of wedge-shaped blocks over an opening, so disposed as to hold together when supported only from the sides (Schlipf with Rutherford)
Arcuate system of construction: Spanning system based on the arch and its derivatives like domes and vaults. Here, the blocks/bricks are laid radially along the geometry of the curve.
Corbelled system of construction: Spanning system in which blocks are laid horizontally with each successive block jutting out a little.
Dome: A roofing system which can be generated as the surface of revolution of an arch about its vertical axis (Heyman 1977). When a dome is constructed on a square plan, a transition is required to convert the square into a circle. This can be achieved through different means such as corner beams, squinches, and pendentives. The corner beam was used traditionally in India—beams would be placed diagonally across the corners of the square base, converting it into an octagon. This kind of corner chamfering was continued in successive courses to create 16- and 32-sided polygons. This was finally converted to a circular base over which a corbelled dome could be constructed.
Pendentive: The triangular curved overhanging surface by means of which a circular dome is supported over a square or polygonal compartment.
Squinch: A small arch or similar device built across each angle of a square or polygon structure to form an octagon or other appropriate base for a dome or spire.
Voussoir: The truncated wedge-shaped blocks forming an arch.
Reference
Agarwal, Richa and Abhishek Upadhyay. 2014. ‘Structural Analysis of an Indo-Islamic Domed Tomb in the Qutb Complex: The Alai Darwaza’, paper presented at the international conference, REHAB, Tomar, Portugal.
Archaeological Survey of India. ‘World Heritage Sites: Qutb Minar’. Online at http://asi.nic.in/asi_monu_whs_qutbminar.asp (viewed on May 13, 2017).
Brown, Percy. 1981. Indian Architecture (Islamic Period). Bombay: D.B. Taraporevala Sons and Company.
Fletcher, Banister. 1996. A History of Architecture, 20th edition. Oxford: Architectural Press.
Heyman, J. 1977. Equilibrium of Shell Structures. Oxford: Oxford University Press.
Indian Express. 2006. ‘Another wonder revealed: Qutub Minar draws most tourists, Taj a distant second’, July 25, 2007. Online at http://archive.indianexpress.com/news/-another-wonder-revealed:-qutub-minar--draws-most-tourists,-taj-a-distant-second/206763/ (viewed on May 13, 2017).
Paul, Cithara. 2009. ‘Planes Put Qutub in Danger’. The Telegraph, July 6, 2009. Online at http://ummid.com/news/July/06.07.2009/planes_put_qutb_in_danger.htm (viewed on May 13, 2017).
Peña, Lourenço and Mendes. 2008. ‘Seismic Assessment of the Qutb Minar in Delhi, India’, paper presented at the 14th World Conference on Earthquake Engineering, Beijing, China.
Schlipf, Frederick A. Architectural Vocabulary, edited for the Internet by Dawn M. Rutherford. Online at http://lis.uiuc.edu/~lis405/buildings/vocab.htm (viewed on June 9, 2017).
Tappin, Stuart. 2003. The Structural Development of Masonry Domes in India, proceedings of the First International Congress on Construction History, Madrid, January 20–24, 2003, eds. S. Huerta, I. Juan de Herrera, A.E. Benvenuto, F. Dragados.
Verma, Richi. 2009. ‘Qutub Minar Tilting Due to Seepage: Experts’. Times of India, January 24, 2009. Online at http://timesofindia.indiatimes.com/india/Qutub-Minar-tilting-due-to-seepage-Experts/articleshow/4023978.cms (viewed on May 13, 2017).
