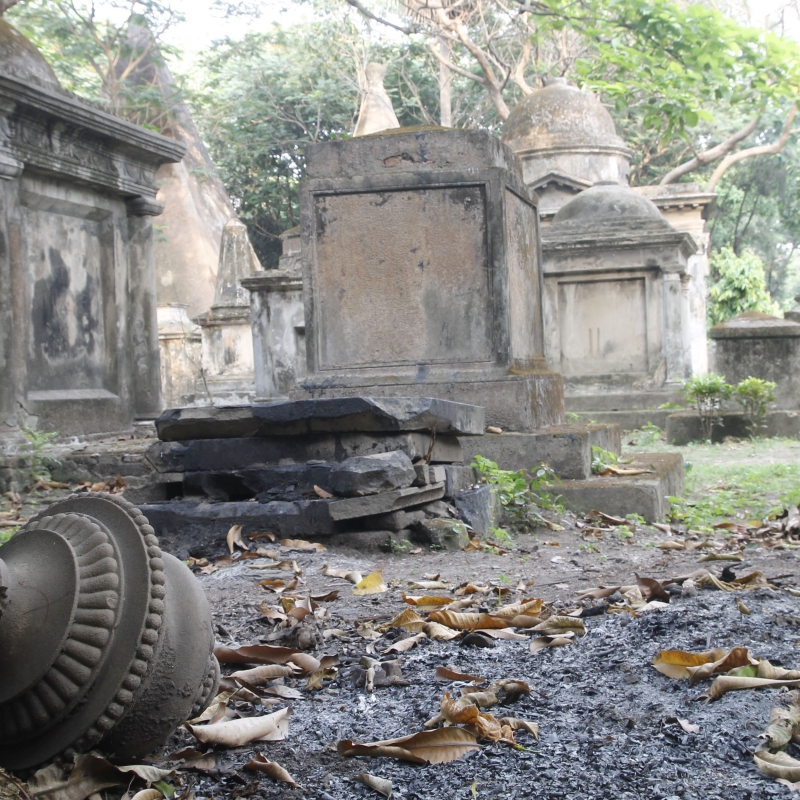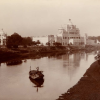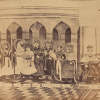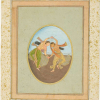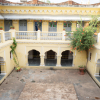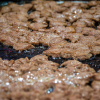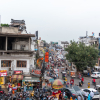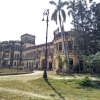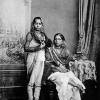Introduction
To a student of art history of the colonial buildings in India, the South Park Street Cemetery is singularly interesting for its wide distribution, greater variations and an association with those brave soldiers and noble scholars who spent their lives at a very young age in the making of Kolkata.
Built in bricks in lime-surkhi mortar and finished in ornamental stucco, the tombs are basically a Doric (Greek) derivation of Indo-Saracenic architecture in its style. The tomb of Major General Horton Brisco and his wife Maria Brisco who died in 1802 and 1806 respectively give testimony to it. Both the structures are octagonal, built on a low plinth and opened on three sides with Ionian Columns to support the architrave. The architrave is recessed at the top and decorated below with beaded patterns. Each tomb contains an octagon dome at the top while the rear wall shows the tomb stone of the dead.
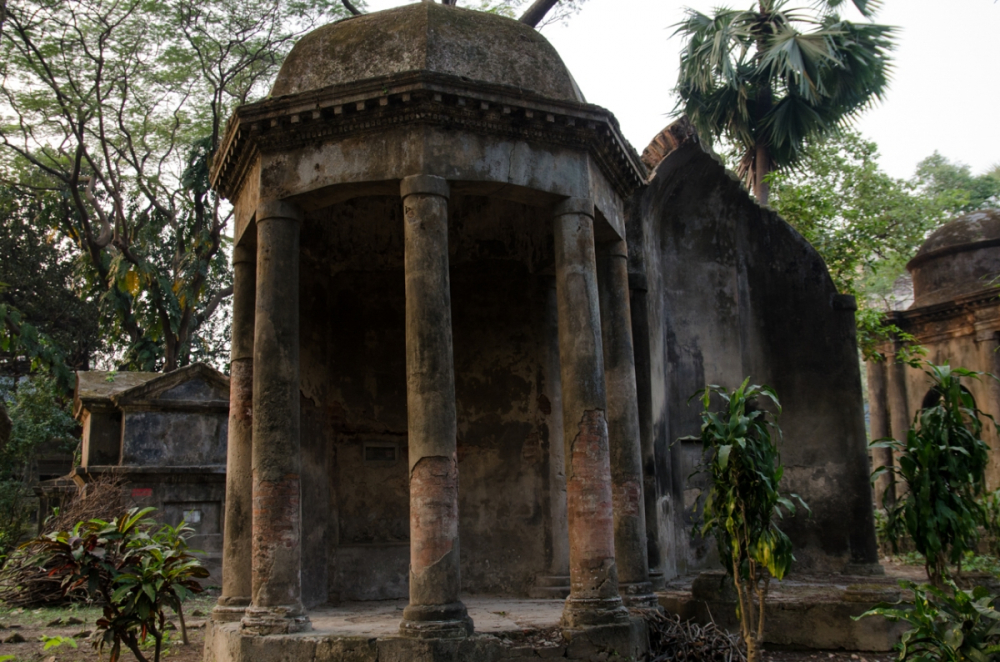
Tombs of Major General Horton Brisco and his wife, Maria Brisco
The tomb of Alexander Patrick Johnstone (1804) is closed on three sides and opened by an ornamental doorway in the front which is flanked on either side by an Ionian column with their capitals supporting a semi circular member decorated with ribbed patterns. The projected eaves of the architrave are resting on a pair of Ionian columns erected at the cardinal directions.The structure is topped by a circular dome.
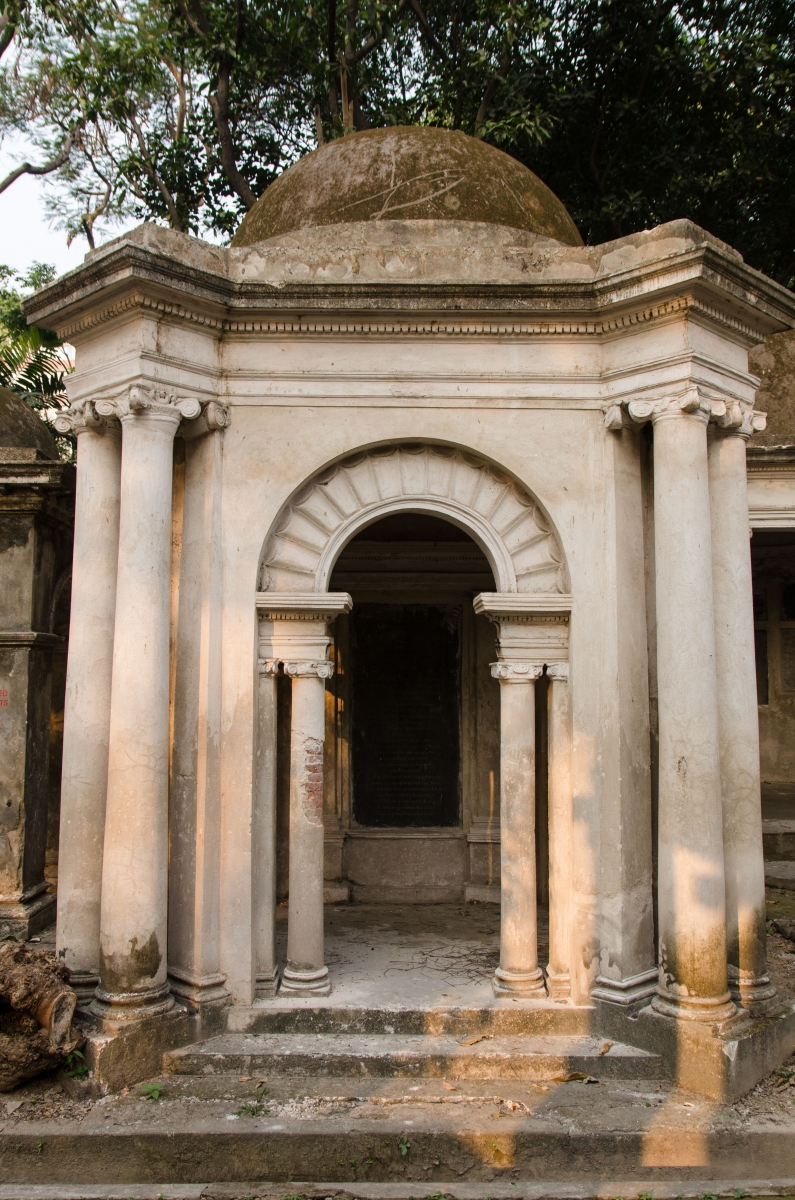
Tomb of Alexander Patrick Johnstone
Thus,a circular or an octagonal structure erected on a low plinth and provided by a back wall or covered on three sides and topped by an architrave with a circular or an octagonal dome is typical of Indo-Saracenic style of architecture. The basic concept of it is to reduce the height of the lower and upper area with the help of squinches and spandrels so that the dome can be raised in a proportionate manner at the top of an architrave. Thus, the architrave plays the key role in reduction of the lower space by the multiplication of upper corners in the above process. This is borrowed from Islamic architecture where a large space is required for the prayer hall. The projected eaves of the architrave in the tombs of South Park Street Cemetery rest either on an Ionian or Corinthian or Tuscan columns which is the characteristic feature of Doric style. Another interesting feature is the pediment projected very often in the central facade of an architrave. Of all the Indo-Saracenic monuments at South Park Street Cemetery, the most interesting is the tomb of Major General Charles Stuart, also known as Hindu Stuart (1758–1822). It is given the impression of a Pancha-ratna temple with the miniature spire of an Orissan temple in the four corners of the central dome. The frontal façade carries a tri-foil arch in basalt while the relief figures belong to the Hindu faith.
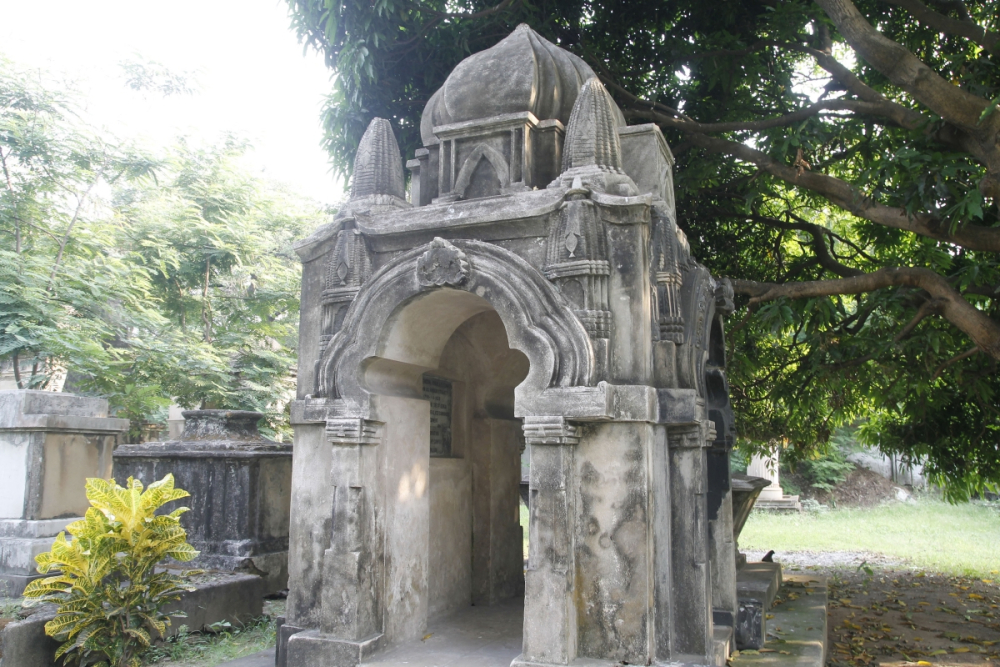
Tomb of Major General Charles Stuart
The tomb of Sarah Rosalie Robinson (1818) consists of a fluted urn resting on an ornate column. The column is raised on a stepped plinth.
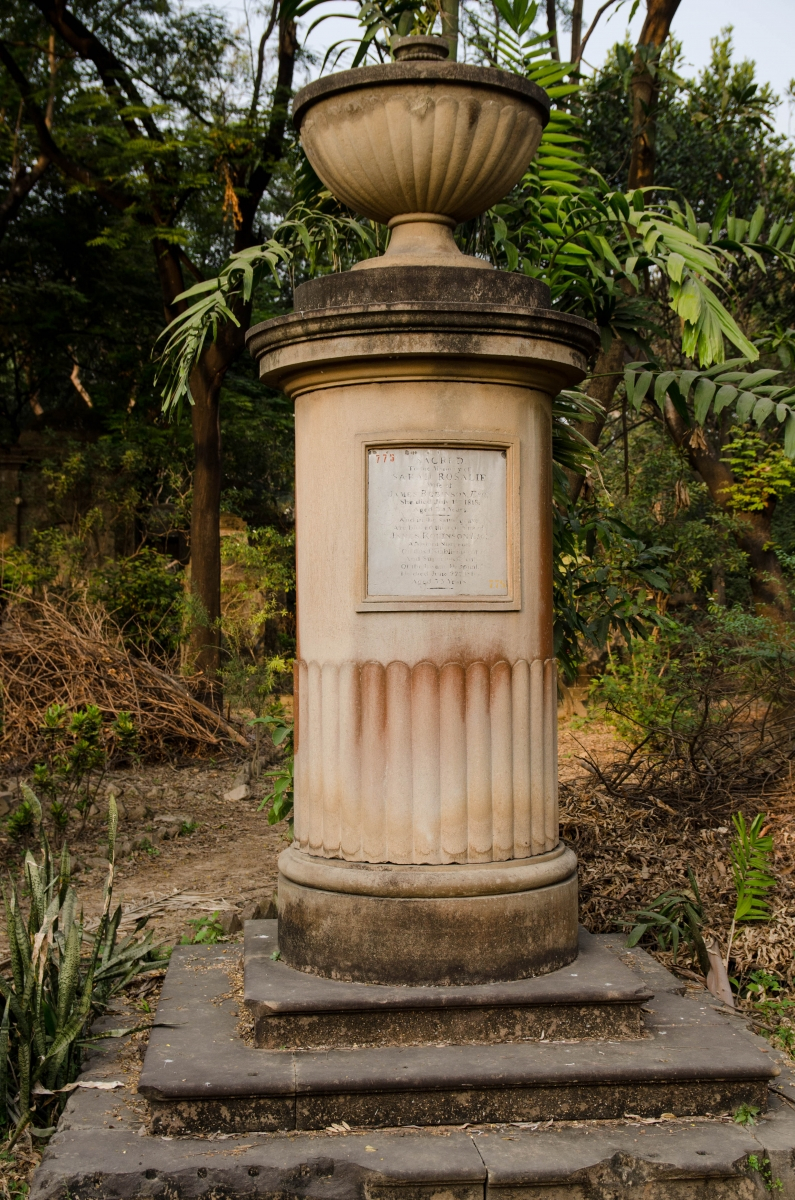
Tomb of Sarah Rosalie Robinson
The tombs of Bently and Emmer families (1882-1891) comprise a square structure with the urn at the top. Of the urn variety the tomb of Lt. Col. Valentine Blacker (1826) is noted for its tall elegant column erected at the top of a rectangular platform. The oval-shaped urn is placed at the top of an oblong capital of the pillar. An inscribed marble slab of the dead is fitted against the platform raised on a recessed plinth.The tomb of Priscilla Forbes (1808) wife of James Forbes (an Attorney of Supreme Court, Kolkata) is an oblong structure known as sarcophagus. It is placed on a stepped plinth and capped by a recessed member. The inscribed oval marble slab of the dead is fixed on the shorter side in the front. The sarcophagus of Margaret Dundas (1806) is placed on a high platform and projected upward in an anthropomorphic form.
The tomb of James Wade (1808) is a small square structure with pilasters in the four corners.It is topped by a crown decorated with vertical bands and lotus medallions in a centrally recessed portion. The recessed portion is bordered with ribbed designs.

Tomb of James Wade
Adjacent to it, exists a larger version of it belonging to James Cullen (1842). The tomb of Elizabeth Jane Barwell (1755–1778) is also a square structure with pediments on each side at the centre of an uppermost part of the perpendicular wall and topped by a huge pyramidal roof.
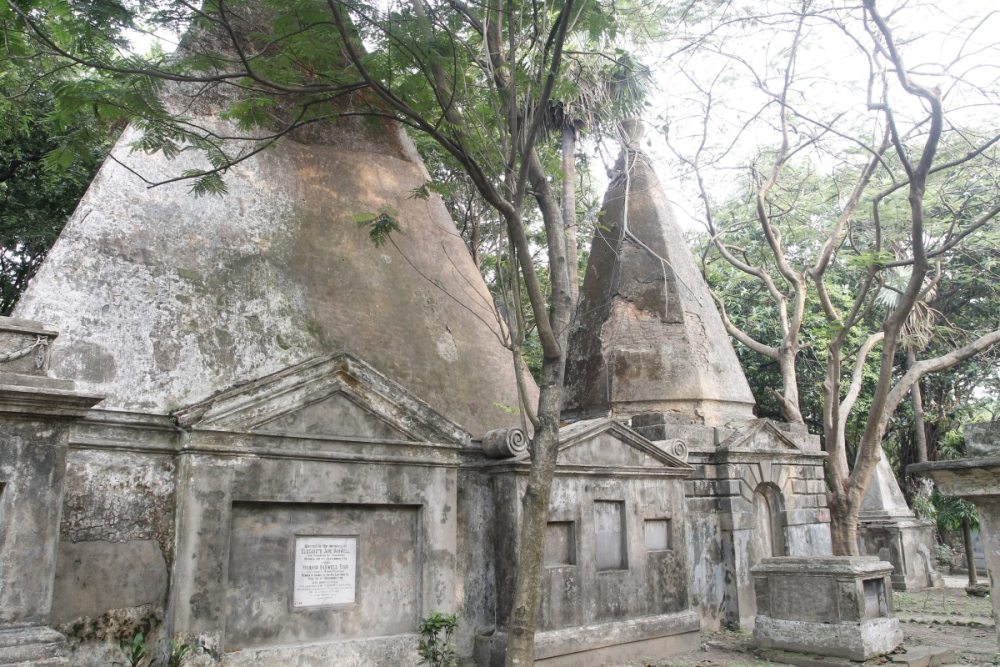
Tomb of Elizabeth Jane Barwell
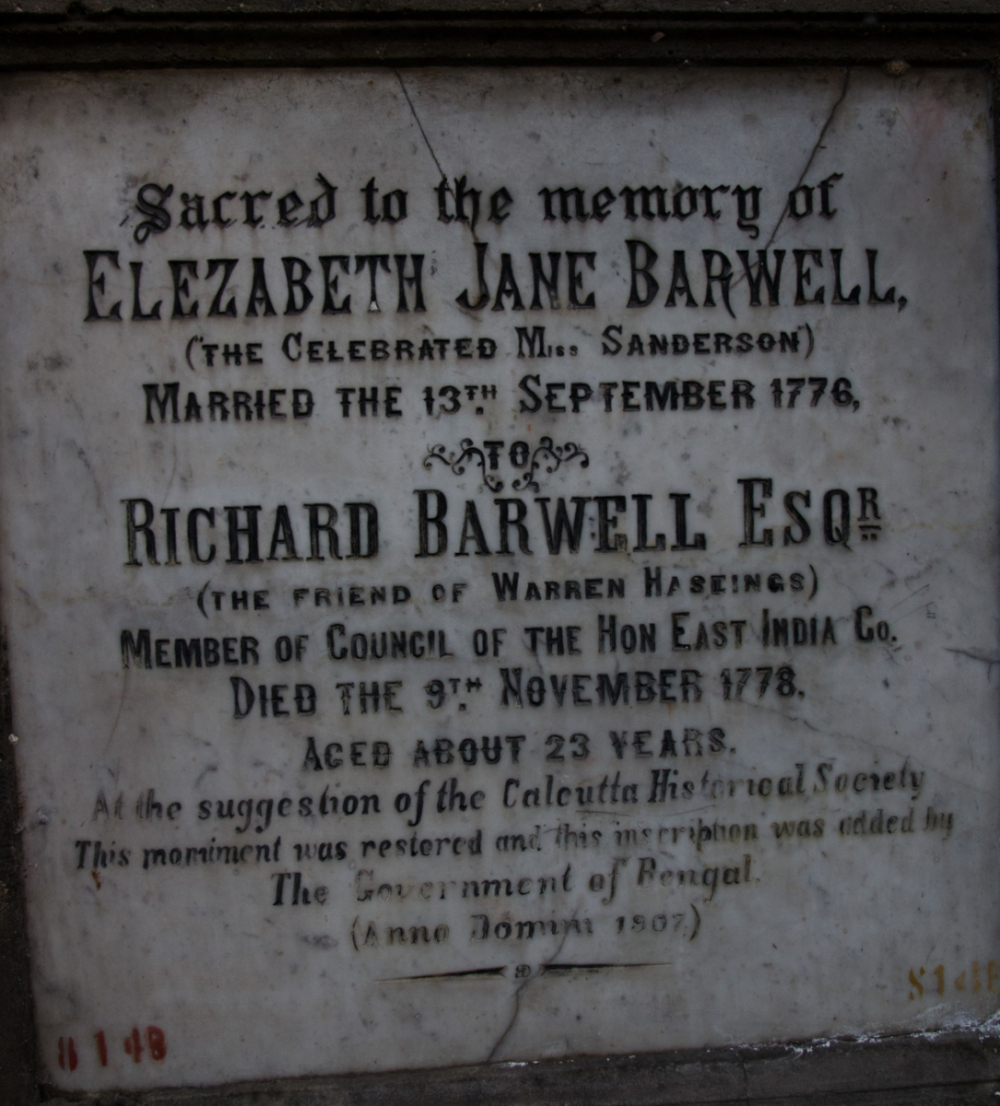
Inscription on the tomb of Elizabeth Jane Barwell
The tomb of Chas Blaney (1827) is an obelisk raised on a high platform and containing urn inside a semicircular niche on each side. The platform is divided in two tiers by a linear projection and the epitaph of the buried is inscribed in the upper tier.
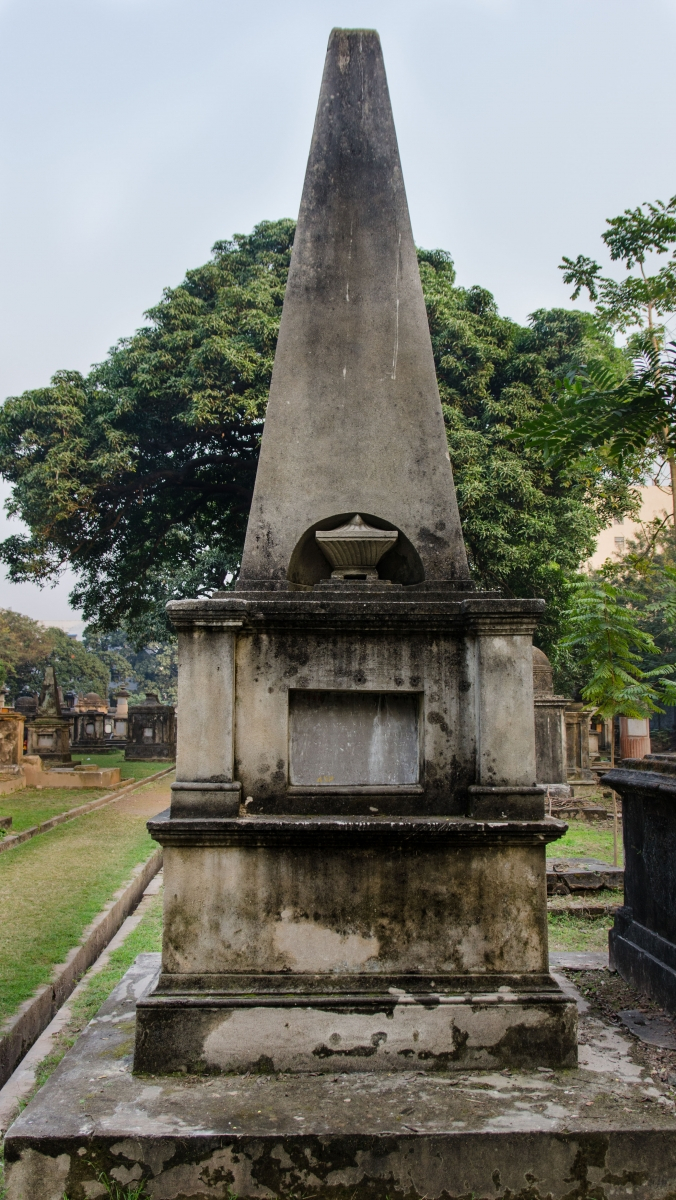
Tomb of Chas Blaney
The tall and round obelisk of James Frazer (1882) is raised on an octagonal plinth with the architrave decorated at the bottom by a lithic version of wooden beams.
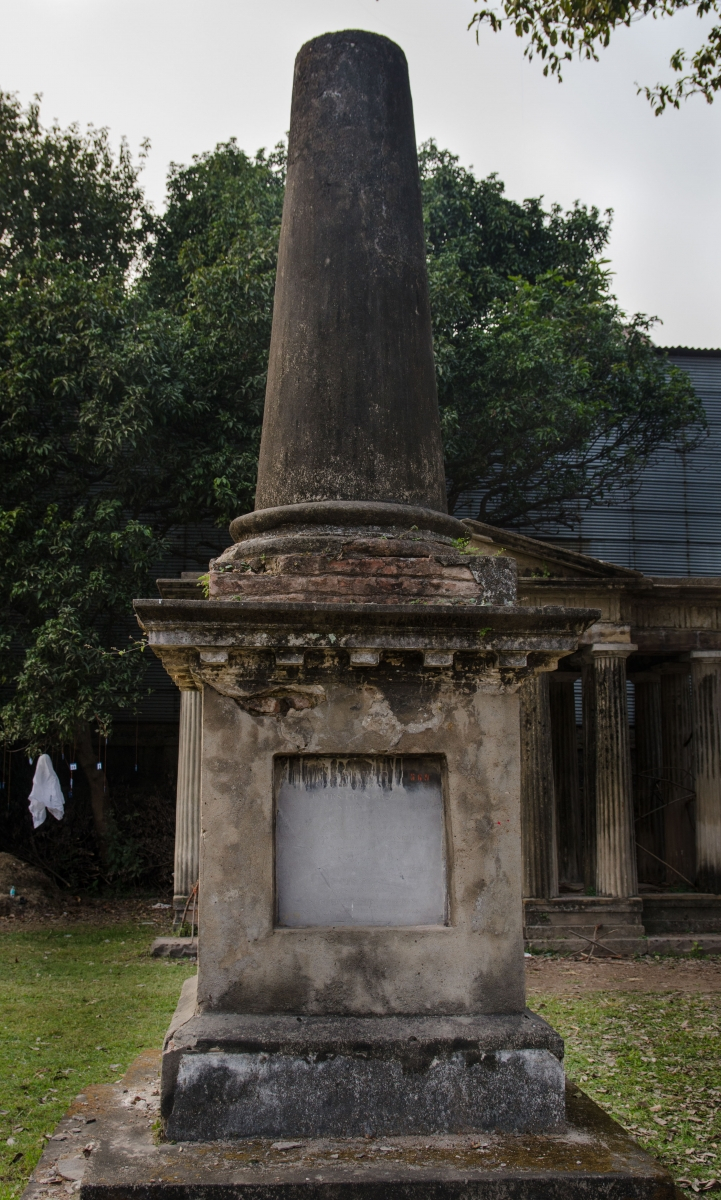
Tomb of James Frazer
The tomb of Rose Whitworth Aylmer (1780–1800) attracts one for its superb composition. It is a tall rounded column fluted obliquely all over the surface and rising from the centre of lotus petals.
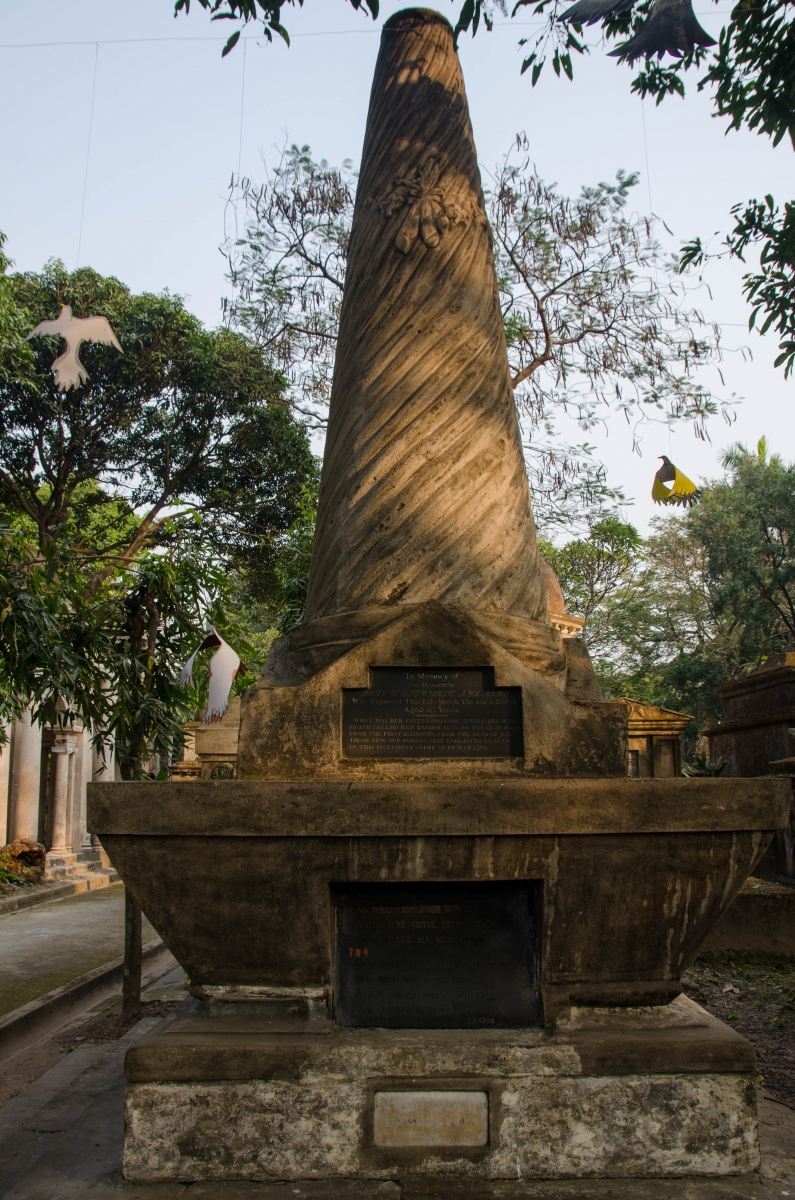
Tomb of Rose Whitworth Aylmer
Of the obelisks belonging to this cemetery the most imposing one is, however, the tomb of Sir William Jones (1746–1794). Placed on a high square platform, the obelisk contains an oblong-footed urn in high relief on each of its sides at the base.
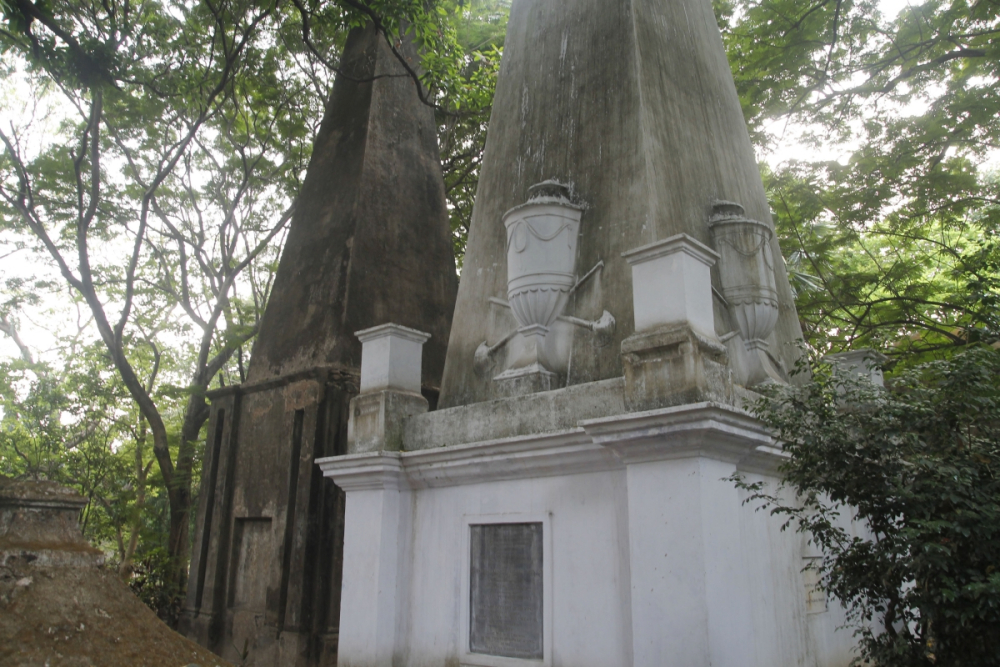
Tomb of Sir William Jones
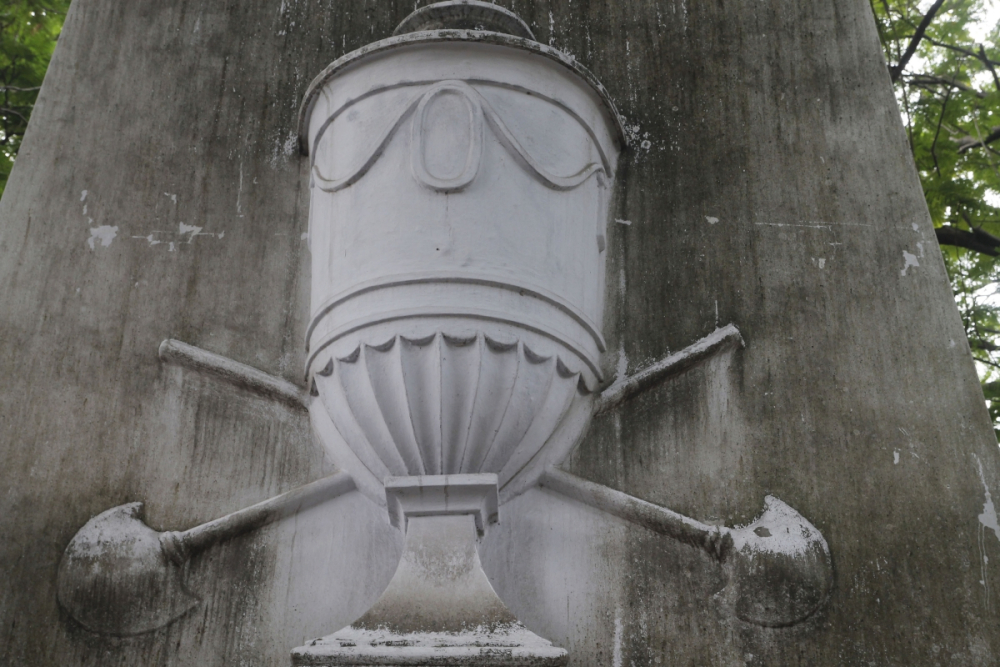
Urn at the tomb of Sir William Jones
Causes of decay
- Growth of wild vegetation and large trees adjacent to the tombs causing dampness, and penetration of their roots deep into the core of structures.
- Development of cracks and fissures at various levels of the structure and a dislocation of their original alignments
- Long exposure to rain water and salination of the brick contents.
Present state of preservation
Depending upon the nature of the extent of the damages, a list of the tombs which required repair and restoration was prepared by the Christian Burial Board in 2004–05. It was also decided that the repair work will be taken up and completed in several phases. It follows strictly the norms and principles of the Archaeological Works Code as laid down in the Conservation Manual. According to this, the repair work should be carried out in a traditional method (i.e. in lime-surkhi mortar) and the structures should be stabilized from inside without any addition or alteration of its original character, form or the texture of the content. With this aim in view, the restoration work of the South Park Street Cemetery started in 2007–08 and continued in the following years with the completion of about 75% of the total work.
The repair work follows the methodology below:
- Complete removal of dead mortar and cement coating from the surface area.
- Plinth protection with due brick work, pointing and water tightening measures with soluble solvents.
- Repair of the cracks and voids with grouting/injecting method of the liquid mortars.
- Underpinning brick work to the damaged walls and structural contents.
- Lime concrete terracing to the roof area and the pathways.
- Filleting to the decorative stucco work to retain the original.
- Resetting of the bulged-out portions to their original alignment with due consolidation of the structural content.
- Maintenance and upkeep of the site by periodical visits and minor repair works, cleaning of all vegetal growth and of dust and dirt.
Future scope of works
- Laying of lime concrete pathway to provide proper access to the tombs.
- Provision of cultural and general notice boards with due signage system.
- Landscaping the area with beautiful gardens and lawns to maintain an ambience at the site.
- Improvement in the security and surveillance system to lessen damage.
- Visitors' amenities like installation of cast-iron benches, drinking water facility, toilets.
- Construction of an Auditorium Hall for holding periodical seminars, lectures etc.
