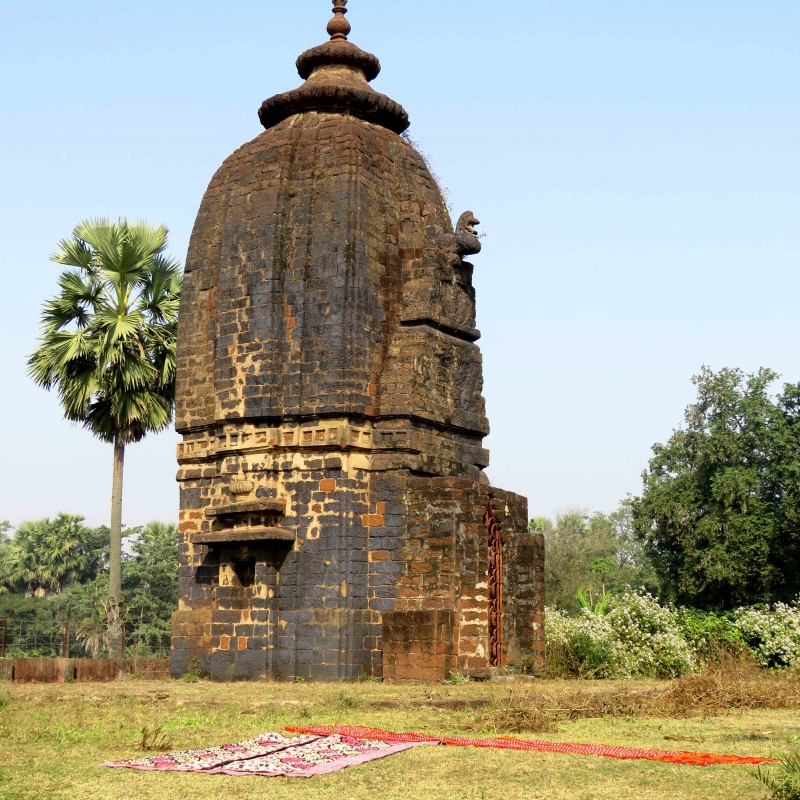Bankura is considered as a land of temples, the most famous ones being the terracotta temples of Bishnupur, belonging to the medieval period patronised by the Malla rulers. This article will focus on a much less studied period in the history of the Rāḍh region in the south-western part of present day West Bengal, which is an arid region marked by its red earth, in terms of temple construction.
Historical Bankura can be envisioned with several contradictions — in both assemblages and their interpretation. This region displayed partial lack of both epigraphic sources and chronicles of local lineages. Archaeologically the period between the 6th and 13th centuries CE witnessed the beginning of the monumental character of its settlements, mostly in the form of religious establishments and sculptural art. Secular structures such as residential complexes and water reservoirs also mark the settlements. Extension of settlement areas and emergence of new clusters of settlements were complemented by continuity of traditional practices and industrial activity such as ceramic manufacture, stone carving, masonry, carpentry, silk and cotton weaving, among others. This article, however, will focus particularly on the religious establishments and shed some light on some of the most beautiful temples that are extant in the region. The region of Bankura and Bishnupur has been studied in depth by scholars, but the attention has mostly remained centered on the medieval terracotta temples. But if the horizon is broadened, we find that the history of the region in terms of religious architecture goes far back, and there is a dire need to study it. The temples picked for this study are the Siddheśvara temple of Bahulara, the Sūrya temple of Sonatopol, the Pārśvanāth temple of Deulbhira and the twin temples of Ṣānḍeśvara, and Śaileśvara temple of Dihar.
Because of paucity of sources, it is difficult to trace the origin and development of architecture in the Rāḍh. But from what is still extant, the Paraśurāmeśvara temple in Bhuvaneswar (c. 8th century CE) is one of the earliest of the śikhara type, while in Bengal, the Siddheśvara temple at Barakar is one of the earliest of the same type, approximately dating to c. 9th century CE. According to Hitesh Ranjan Sanyal, the imagination and experience of local architects is distinct in the way the Orissan rekha deul structure (a vertically linear style of temple architecture) manifested itself in this region, and this can be seen at Sonatopol, Bahulara and Dihar in Bankura and in Jaṭār deul in Sundarban (Sanyal 2012).
The temples of ancient Bengal belonged to the northern type of architecture, and can be divided into four distinct types according to the form of roof over the sanctum. They are:
i. The bhadra, piḍhā, or tiered, type, in which the roof over the sanctum consists of a series of gradually receding tiered stages crowned by the usual finial (cūḍa) including āmalaka (a disc like structure that crowns the śikhara).
ii. The rekha or the śikhara type, characterised by a high curvilinear tower (śukanāsā śikhara) and the usual crowning elements, viz. āmalaka and finial. The rekha temples exhibit the nāgara, or the Northern style, as known in the Śilpaśāstras.
iii. The tiered type surmounted by a stūpikā (a small votive stupa like structure).
iv. The tiered type surmounted by śikhara.
The early medieval temples of Bankura are examples of the first two types (Chattopadhyay 2010).
Sonatopol
The temple of Sonatopol lies on the south bank of Dwarakeswar. Once in ruins, it has been restored in recent years. It is, again, an example of rekha deul, comparable to that of Bahulara. Given the structural similarity with the other temples, it is generally dated to c. 11th century CE. In the vicinity of the temple, there are several mounds and most of them have yielded potsherds from the later periods. According to local tradition, those mounds are remnants of garhs (forts or citadels) belonging to a king named Śālivāhana, who is credited with the construction of the temple. The place was once called Hamirdanga. The historicity of the king is yet to be proved. We must then resort to J.D Beglar’s description of the temple as he witnessed it, although at that time it was almost in ruins:
‘…a tall brick temple, solidly built of bricks measuring 12’’ x 8.5’’; 33 courses of bricks with the interposed mud cement make up 7 feet of height. The inside being only 12 feet square, but the great height and the material, brick, need a greater thickness than stone. The roof of the cell begins to contact by overlapping courses at a height of 18 feet… The temple stands on a high plinth, now a shapeless mound, it does not appear, from the absence of the dividing sill in the opening, that the temple had any mandapa in front and the façade is indeed complete as it is, there being no part or line where the walls of any chamber or structure in front could touch the present façade without hiding some ornament, or falling upon some moulding or ornamental sculpture; the long platform, therefore, in front of the temple, must have been meant for open air gatherings, as is common to this day, especially in melas or fairs, or for a subordinate temple facing the main one’. (Chattopadhyay 2010)
Hitesh Ranjan Sanyal notes that this temple is of pañca ratha plan (five tiered vertical offset projections), with pañcaṅga bāḍa (the sanctum cube). The relief on the wall follows the chaitya decoration (resembling Buddhist prayer halls), along with floral motifs. In the structure of the bāḍa, influence of the Puri-Bhuvaneshwar style of rekha temples can be discerned, but in terms of the process of construction, it does not deviate much from the contemporary Bengal temples. And in this respect its similarity can be seen with the rekha temple at Deuliya village in the Burdwan district. Both temples are akin as both of them are built in brick and follow similar patterns in the structure and construction of the gaṇḍi (the tower of the temple) and sharp triangular entrance. He also suggests that in terms of architecture this has not yet achieved the finesse of later rekha temples. Owing to this, coupled with the similarity with the Deuliya temple, he situates it at not later than the 10th century CE (Sanyal 2010). The Archaeological Survey of India (ASI), on the other hand, places it in the 11th century CE.
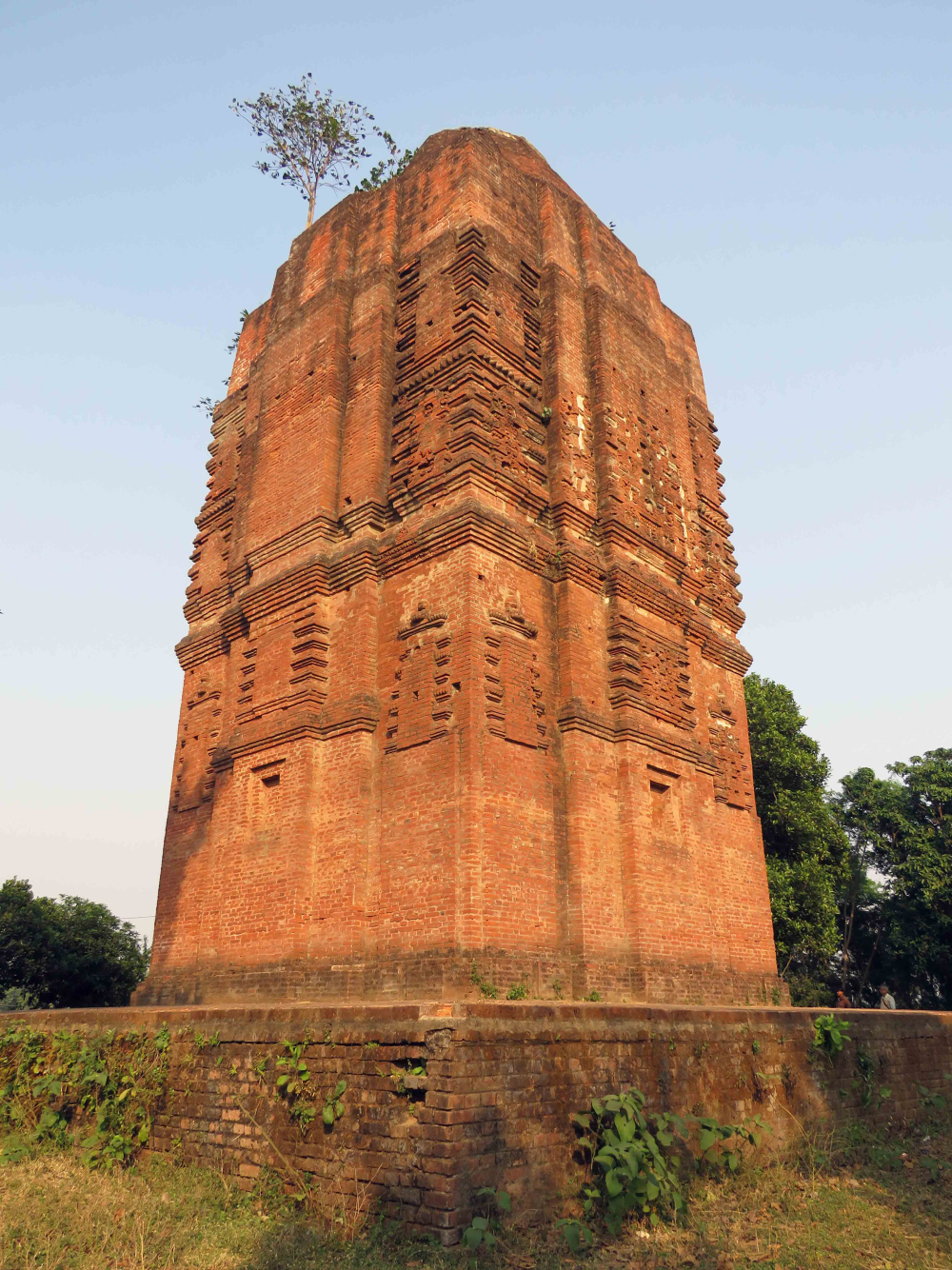
Fig. 1. Sun Temple, Sonatopol
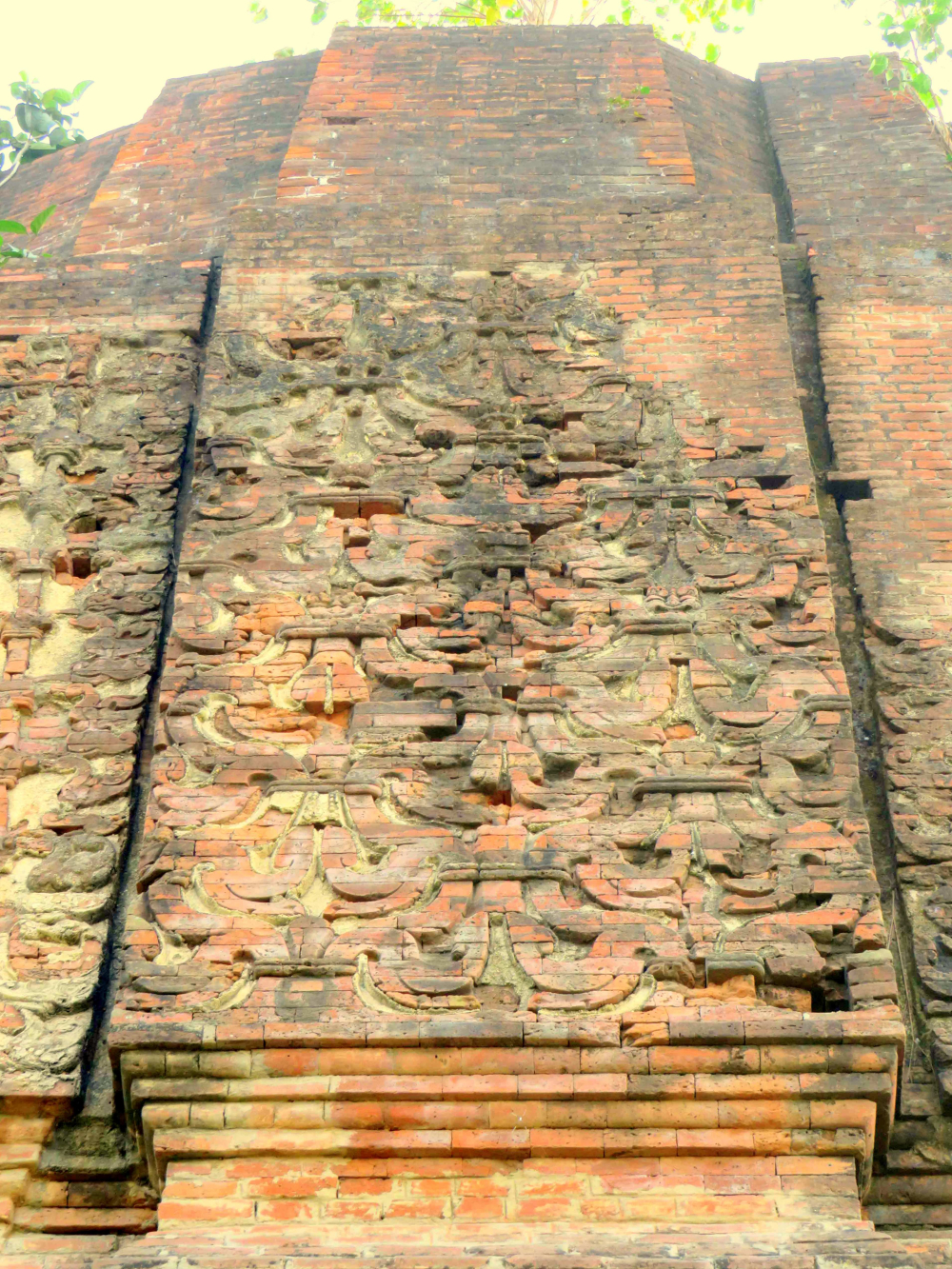
Fig. 2. Shikhara of the Sun Temple, Sonatopol
Deulbhira
The relatively unknown temple at Deulbhira (near Taldangra) is of Orissan śikhara variety. The locality lies on the Jaypanda river. The hamlet of Panchmura, known as a production centre of terracotta even to this day, is right next to this site. Besides the laterite temple, the site once contained sculptural remains of the 10th‒11th century CE.
Once in a dilapidated state, this is another temple that has been restored. It is a beautiful example of rekha deul structure of the Orissan style, made of laterite stone. The plain structure of the temple is placed on a tri ratha (three tiered offset projection) plan. It is prepared with simple mouldings with offset vaulting roof. The shrine is crowned with an āmalaka. The remaining niches of the temple are the same as the ones we find in the other temples of Bahulara, Sonatopol and Dihar. It may be assumed that the temple was constructed around c. 11th‒12th century CE. The temple site yielded a few sculptural remains among which the image of Pārśvanātha, after whom the temple is named, is now kept in the Indian Museum, Kolkata. The image, however, has been dated to 10th century CE by Rakhaldas Banerji, but it cannot be said for certain if it belonged to the temple or it was shifted from somewhere else.
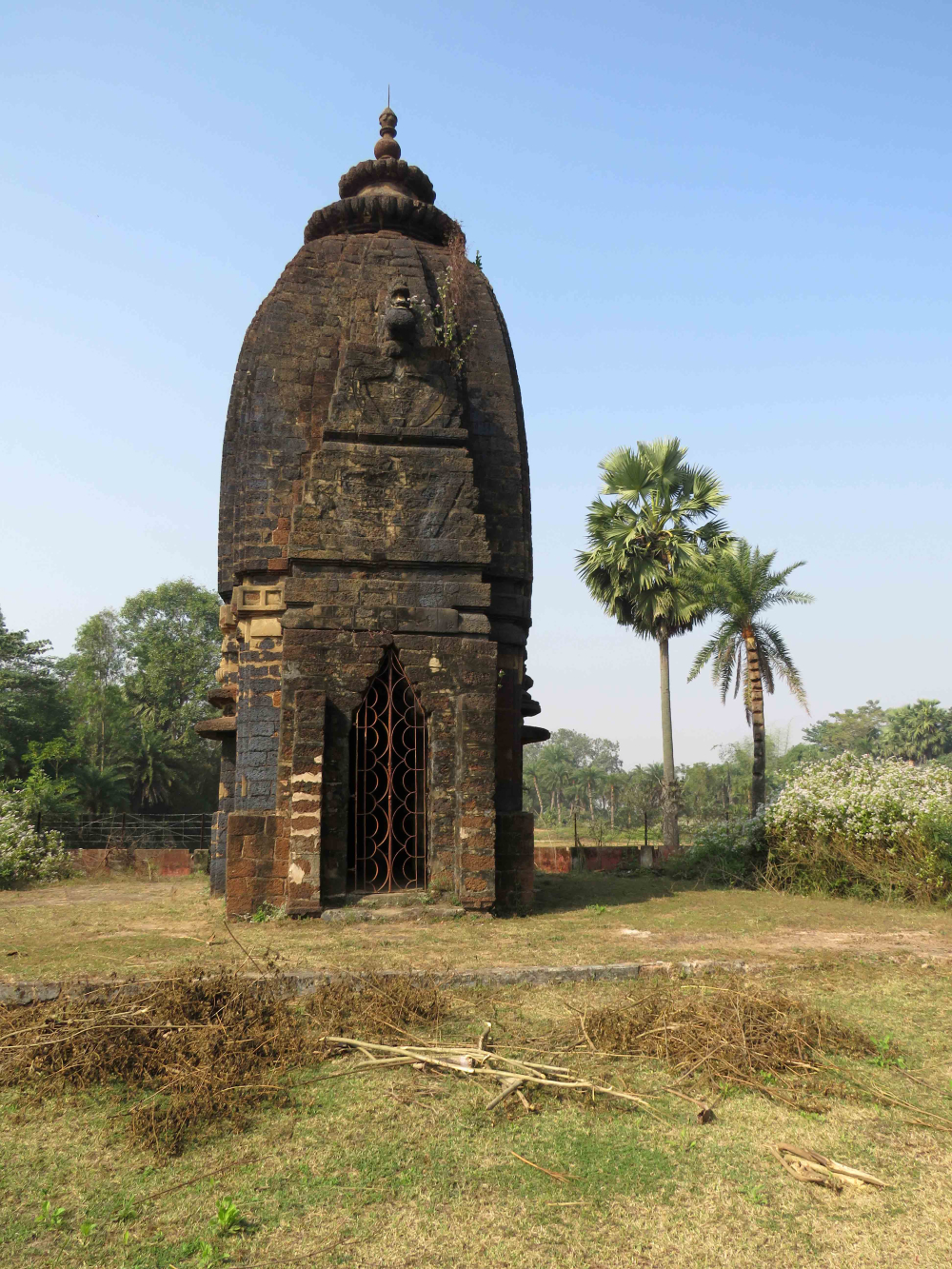
Fig. 3. Parsvanath Temple, Deulbhira
Bahulara
The village of Bahulara lies to the south of the Dwarakeswar river. In the central part of the village stands the majestic Siddheśvara temple, enshrining a Śiva linga, along with the images of Mahiṣāsuramardinī, Gaṇeśa and Tīrthaṇkara Pārśvanātha. Inside the large temple complex a fragmented specimen of a hero stone along with an abraded miniature figurine are placed under a tree. These sculptures may have either belonged to the temple complex or were transported from elsewhere.
It is one of the finest brick temples of Bengal in general. It is of the early rekha deul type. The temple more or less resembles the temples at Dihar in terms of plan and elevation. J.D Beglar’s account is important for us because it gives details about the architecture of the temple as well as its renovation. Rupendra Kumar Chattopadhyay quotes Beglar:
‘...the temple is of brick, plastered; the ornamentation is carefully cut in the brick, and the plaster made to correspond to it. There are however, ornaments on the plaster all along, but none inconsistent, with the brick ornamentation below. I conclude, therefore, that the plaster formed part of the original design; the mouldings of the basements are to a great extent gone, but from fragments here and there that exist, a close approximation can be made to what it was; some portions are, however, however, not recoverable….the present entrance is not the original old one, but is a modern accretion, behind which the real old doorway, with its tall triangular opening of overlapping courses, is hidden. This old opening is still seen internally….There is no dividing sill, and from the façade of the temple it is evident that the cell, with its attached portico in the thickness of the wall itself, stood alone without ant adjuncts in front; There are however, the remains of a mahā-maṇḍapa, which was added on in recent times, but it is widely different in construction and in material to the old temple, and is probably not so old as the British rule in India.’ (Chattopadhyay 2010)
The general appearance of this temple establishes its affinity with the temples of Odisha in style, decoration and architectural design. They are similar to the temples of Dihar and Sonatopol in terms of architecture, but surpass them in the beauty and grandeur of mouldings and decorations. Regarding the dating, Ananda Coomaraswamy dated the temple to c. 10th century CE. K. Dikshit placed it in c. 11th‒12th centuries. Hitesh Ranjan Sanyal and S.K. Saraswati, on the other hand, on grounds of architectural style, suggest c. 11th century CE.
S. K. Saraswati has described the temple to be of the single celled type, where the sanctum can be approached by a vestibule in the thickness of the front wall with a triangular corbelled arch opening. Its plinth consists of several courses of elaborate mouldings. The bāḍa, or the sanctum cube, is divided into five segments (pañcaṅga) by three horizontal bands dividing the jāṅgha into two halves. The plainness of the wall is relieved by niches, those on the central rathas being capped by miniature śikharas. Several courses of projected mouldings separate the bāḍa from the gaṇḍī. The latter has a refined contour, with the corners rounded off. The whole surface of the gaṇḍī is covered with intricate traceries of chaitya window patterns, scroll work and other designs. The tiers of the miniature śikhara are interesting as well. This is new interpretation of aṇga śikharas (miniature śikharas) on the body of the main śikhara that has not been seen so far, but it seems to have been characteristic of the Nāgara temples of this region as is evident from the temple known as Jaṭār deul in the Sundarbans (Chattopadhyay 2010). The temple is pañca ratha in plan, and the raha-paga (the central pilaster of the surface of the gaṇḍi) has a slight curvature, tapered at the top. The bāḍa is not highly ornamented, but between the jāṅghas, a miniature śikhara type temple has been represented. Also, the lower part of the raha-paga is covered with numerous aṅga śikharas. In terms of temple construction, the rekha deul style attains maturity in this temple (Sanyal 2012).
Interestingly, just adjacent to the temple at Bahulara, there are multiple stūpa bases that are still extant. It is generally believed that when Xuan Zang visited Bengal, he found stūpas built by Aśoka, one each in Puṇḍravardhana (present-day north Bengal), Samataṭa (presently parts of Bangladesh), Tāmralipta (present-daysouth-west Bengal) and Karṇasuvarṇa (presently parts of West Bengal). Rupendra Kumar Chattopadhyay notes that the basements of Buddhist stūpas in Bahulara, probably, were dated much earlier than the temple of Bahulara.
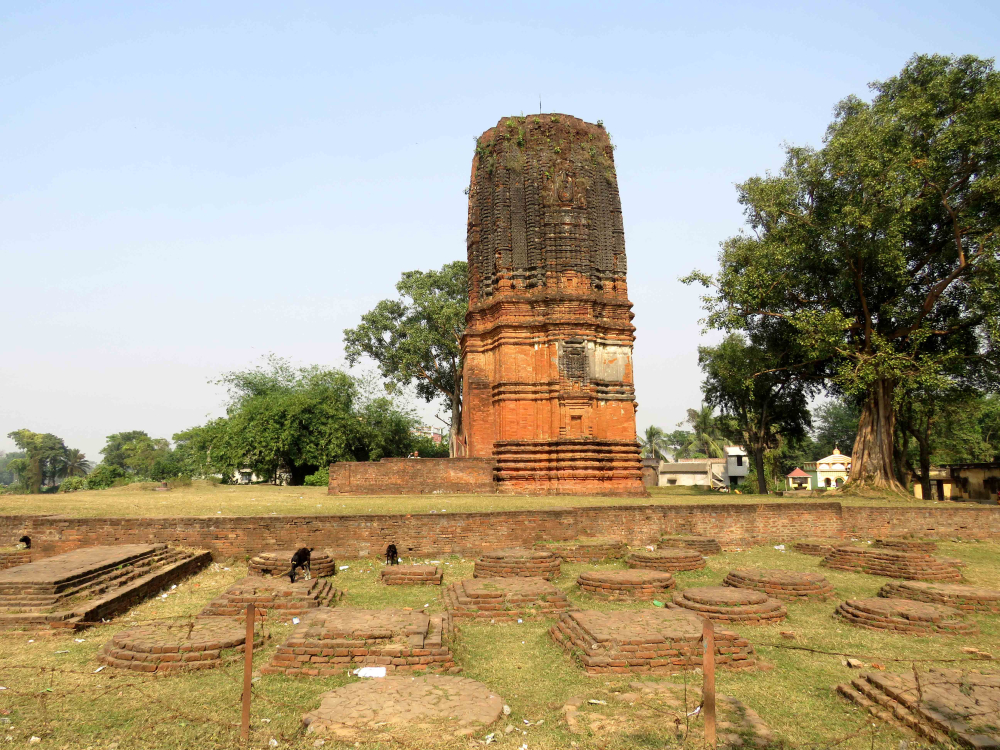
Fig 4. Siddheshwar Temple, Bahulara
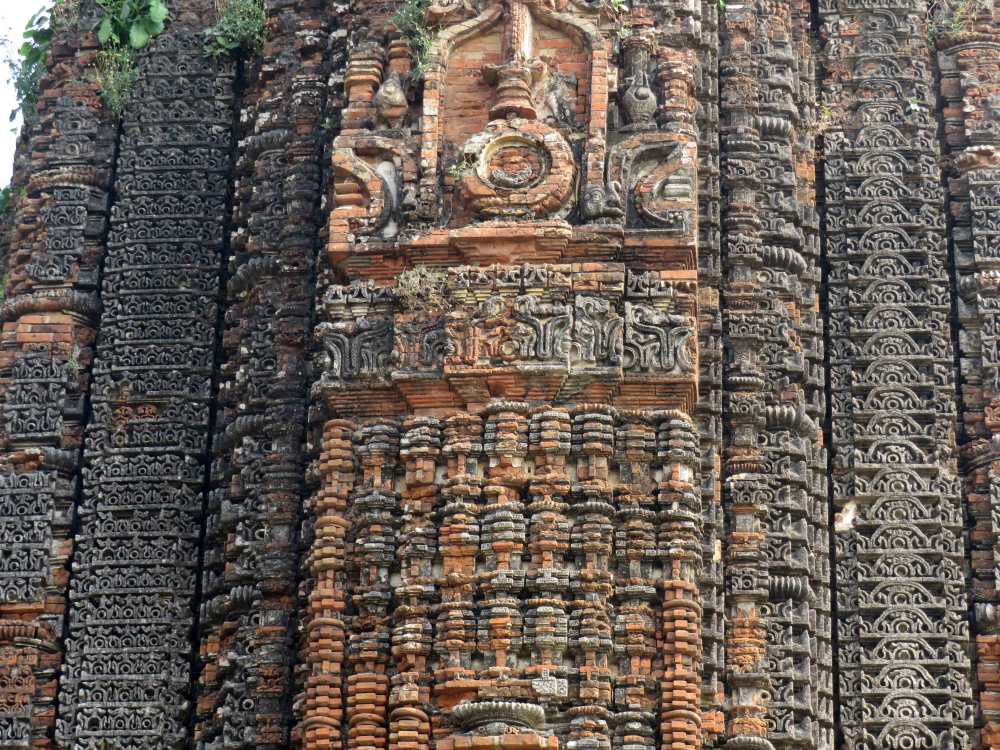
Fig 5. Siddheshwar Temple, Bahulara
The temples of Dihar
The temples of Ṣāṅḍeśvara and Śaileśvara, dedicated to Śiva, stand in the western part of Dihar, on the elevated bank of an old dried-up course of the Dwarakeswar river. At present the river lies to the south of the temple. Both the temples are made of laterite stone and stand side by side. They are twin temples and resemble each other in form and elevation. In both temples, the śikharas are no more extant. A figure of Nandī bull stands in front of the Śaileśvara temple. The plan of Ṣāṅḍeśvara temple is cruciform of the pañca ratha type, while that of the Śaileśvara is tri ratha, and they both follow a typical Orissan style. The lower parts of the shrines are not highly ornamented, although we do see remnants of anthropomorphic figures on temple walls. There are carvings of miniature śikharas over each of the openings in the central facades. The low plinths of these temples serve as the adhiṣṭhāna (the seat or base of support), while a frieze demarcates the cubical bāḍa from the śikharas. The bāḍa rises in a number of stone courses, projected and recesses alternately, and ends in a horizontal or flat roof.
Regarding the towers, scholars are of the opinion that the śikharas were originally curvilinear and have only collapsed in later years. The temples are interesting for their fine corbelled arches at their entrances. The ornamentations and architectural features of the temples have been analyzed by Rakhaldas Banerji. He observed that the lower parts of these temples were plastered and whitewashed. Over the plinth mouldings there is plain ashlar masonry up to the height of the lintels of the doorways. And he considers this masonry to be perfectly plain up to this height, except the portion over the lintels above each opening. Above this portion there are cornices supported by elegant dwarves acting as brackets containing different animals. In the Ṣāṅḍeśvara temple, five such cornice mouldings can be seen today. The carvings of the Śailesvara temple are less intricate.
There are, however, differing opinions. D.R. Das suggests that both the temples are unique examples of flat-roofed nāgara style. According to Das, the present shape of the roofs was not due to natural disintegrations or the result of incompetence of architects. He pointed out that the miniature replicas of the shrine on its three sides suggest that the plan was predetermined. He also suggested that the nature of the local rock did not allow the builders to raise a śukanāsā śikhara, which usually occupied two-thirds of the total height of similar temples in Bengal. It can, however, be safely concluded that the temples are fine examples of rekha deul made of stone. R.D. Banerji dates them to the beginning of the c. 11th century CE (Chattopadhyay 2010). The Archaeological Survey of India pins the date of the construction of the temple to 1346 CE, built under the patronage of local chieftain Prithvi Malla. Maniklal Singha, on the other hand, opines that it was Śītala Malla under whom the temple was constructed. It may be mentioned here that Mallas came to this region and consolidated themselves in south-western Rāḍh in the Chhandar region of Bankura sometime between 1298 and 1350 CE. On the question of chronology, David Mc Cutchion suggests that the temples of Ṣāṅḍeśvara and Śaileśvara were built in 1335 according to royal chronicles, and if so, they are the only temples known to have been built in Bengal in that century, only 40 years before Sikander Shah completed the enormous Ādinā Masjid at Pandua, after the consolidation of Muslim authority independent of Delhi in Bengal (Singha 1978).
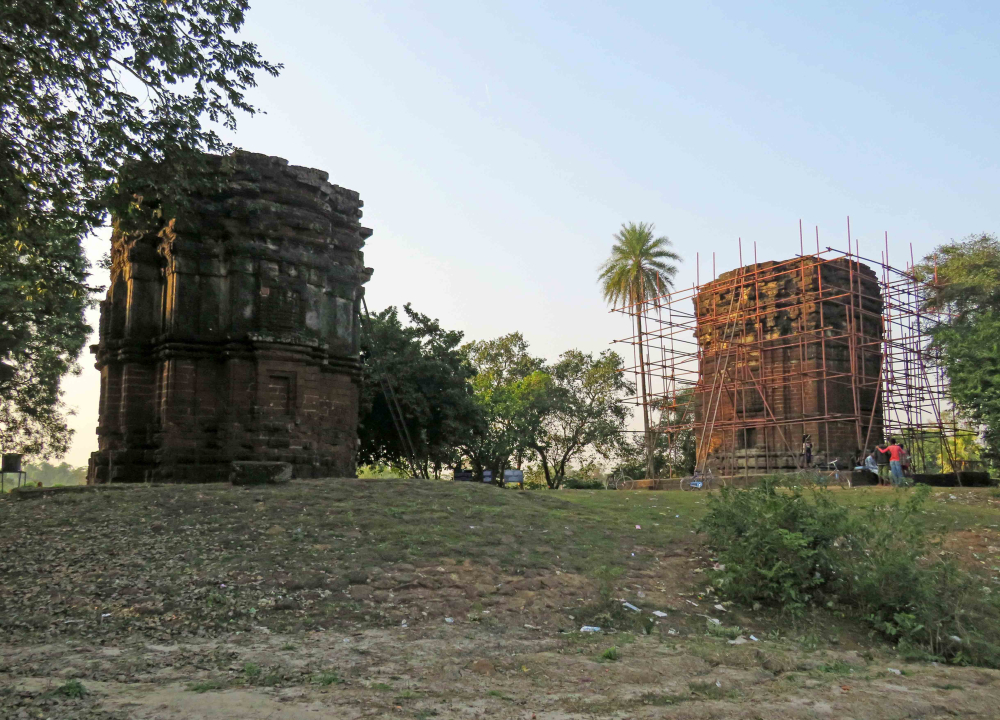
Fig. 6. Twin temples of Sandeswar and Shaileswar at Dihar
Fig. 7. Carvings of temple wall, Dihar
The district also has some structural remains belonging to the 10th‒13th century, and can be noticed at Sarengarh, Thumkara, Junbediya, Deulgara, Ambikanagar, Sulgi, Pakhanna, and Atra, among others. Most of them comprise plinths of temples, large bricks or remnants of masonry. It is difficult to ascribe them to particular cults or sects, given the fact that they are in ruins. It needs to be mentioned here that these are not the only rekha deuls in the south-western Bengal. The examples of Barakar, Deuliya and Sundarbans have already been mentioned. Even apart from these, there are quite a few extant temples, many of which come from Purulia district. Deulghata, Pakbirra, Banda and Suissa are particularly noteworthy. J.D. Beglar had reported almost 20 temples in a cluster at the now submerged site of Telkupi. Unfortunately, because of paucity of historic records, we do not know much about the patronage of these temples. What we do know, however, is that the region was on the trade route connecting Pataliputra to Tamralipta. We also know that in the 11th century, Anantavarman Coḍagaṅga of the Gaṅgā dynasty of Orissa consolidated his authority in these regions. The Śūras were the most influential of the local chieftains in southern Rāḍh, as sāmantas (subordinate kings) of the Pālas. The Tirumalai inscription of Madras records the defeat of Raṇaśūr, the chief of Garmandaran of southern Rāḍh at the hands of Rājendra Cola (1024 CE). Garmandaran (now in Hoogly district) is one of the towns founded by the Śūras, along with Suranagar (now in Burdwan district) and Pradyumnapur (now in Bankura district) (Singha 1978).Thus, the area was one which was a stronghold of local chieftains, but, at the same time, was a melting pot for multiple influences.
References
Chattopadhyay, Rupendra Kumar. 2010. Bankura: A Study of Its Archaeological Sources. Kolkata: Platinum Publishers.
Sanyal, Hitesh Ranjan. 2012. Banglar Mandir. Kolkata: Karigar.
Singha, Maniklal. 1978. Paschim Rarh Tatha Bankura Sanskriti. Bishnupur
