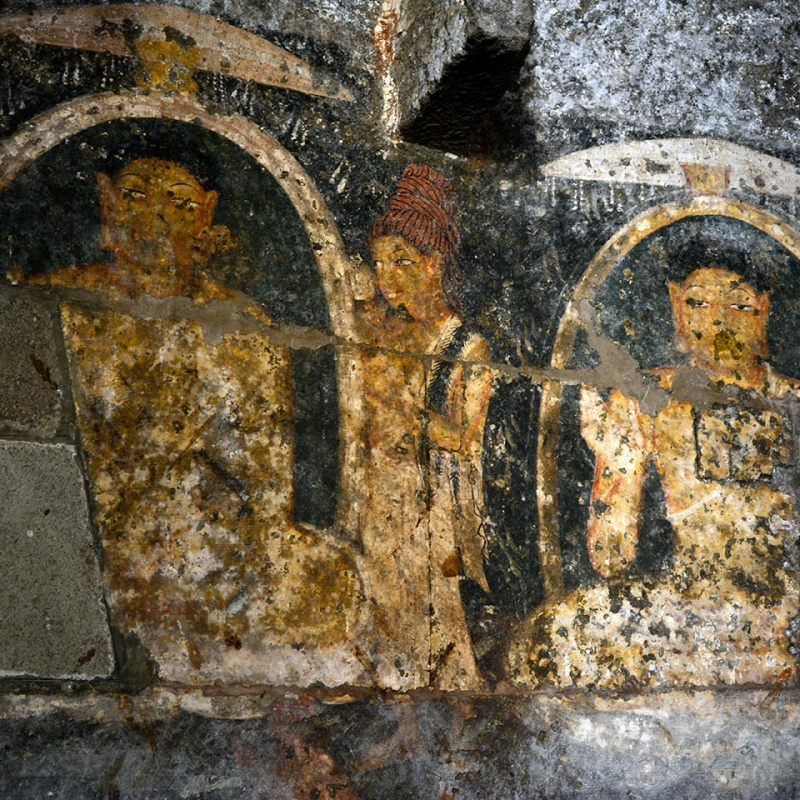The rock-cut monuments of western India occupy a significant position in the history of Indian art and architecture. While the tradition of rock-cut architecture appears to have been discontinuous and scattered in the rest of India, it flourished without interruption in western India for a period of nearly 1,500 years, starting some time in the centuries immediately preceding the Christian era and continuing almost up to the 13th century AD. The number of rock-cut monuments found in this region surpasses that of the rest of India taken together. Several of India’s largest sites of rock-cut architecture can be found in western India with about 10 to 15 excavations located in some places, and even up to over a hundred caves each in centres like Kanheri and Junnar. Each centre has diverse structures ranging from cisterns, halls and dwelling units to beautiful temples. These monuments are dedicated to various religious faiths including Buddhism, Hinduism and Jainism. No other part of the country exhibits such large variations in rock-cut architecture in terms of type and religious affiliation. The rock-cut caves in western India are largely affiliated to the two sects of Buddhism—Theravada and Mahayana. The earliest caves excavated between 250 BC and 300 AD are devoid of the image of the Buddha and fall under the Thervadin or Hinayana tradition. From the fourth to fifth centuries AD, the Mahayana tradition rose to popularity, and subsequently, images of the Buddha and Bodhisattvas, and the invariable use of Sanskrit for writing inscriptions began to make their appearance. From the sixth century onwards Vajrayana Buddhism spread across western India, and its influence is apparent in the rock-cut architecture of the region of this period.

Fig. 1. View of the ravine and the excavations on the left side
Pitalkhora is an isolated monastic complex situated far away from the Sahyadri (Western Ghats) clusters in the Satmala range (Fig.1). It is located in the north-west of Aurangabad district, about 70 km west of Ajanta caves, 40 km west of the Ellora caves and nearly 25 km west of Kannad, the nearest tehsil headquarters in Aurangabad district. On the Aurangabad-Chalisgaon road, one has to take a turning at Kalimath and travel nearly 4 km to reach the caves. This place lies alongside an ancient trade route that connected the Deccan plateau with the port of Bharuch on the west and the ancient city of Ujjain to the north. The caves are located in a valley, and one has to climb down steep steps to reach them. A stream, which is usually full during the monsoons, crosses the path midway. After crossing over it by way of an iron bridge constructed by the Archaeological Survey of India, one can reach the caves. This is also within a protected forest known as the Gawtala Wild Life Sanctuary.
Pitalkhora, also popularly known as the ‘Brazen Glen’, houses some of the earliest rock-cut architecture. Fourteen Buddhist caves are located here. They have been cut out of a variety of basalt rock which is said to weather faster than the rocks found in other parts of Maharashtra. Out of the 14 caves, five are chaityagrihas and the rest are viharas. All the caves are from the Hinayana period, but the paintings are dated to the Mahayana period.
This site has been identified with Petrigala mentioned by Ptolemy and Pitangalya described in the Buddhist text Mahamayuri as the seat of a yaksa called Sankarin. The inscriptions found here date from c. 250 BC to the third and fourth centuries AD (Deshpande 1959). Two of the records mention Pathitana (Pratisthana, the capital of the imperial Satavahanas, modern Paithan) and one mentions Dhanyakataka (modern Dharanikota in Guntur district, Andhra Pradesh).
Pitalkhora appears to have played an important role as a seat of innovation as far as architectural developments are concerned. In fact, a comparative chronological study of the various rock-cut chaitya halls in western India indicates that it was probably at Pitalkhora that the first attempt to adorn the façade with sculptural decorations was made. Unfortunately, not much of these early attempts have survived. Also, the earliest attempts to introduce the bell and animal capital pillars can be seen here (Mitra 1971). The sculptural decorations seen in the basement of Cave 4, and the wealth of loose sculptures found in the forecourt, are indicative of the architectural advancements made at this centre. The diverse architectural styles of chaityagrahas 3, 10, 11, 12 and 13 appear to be rooted in this spirit of experimentation and innovation.
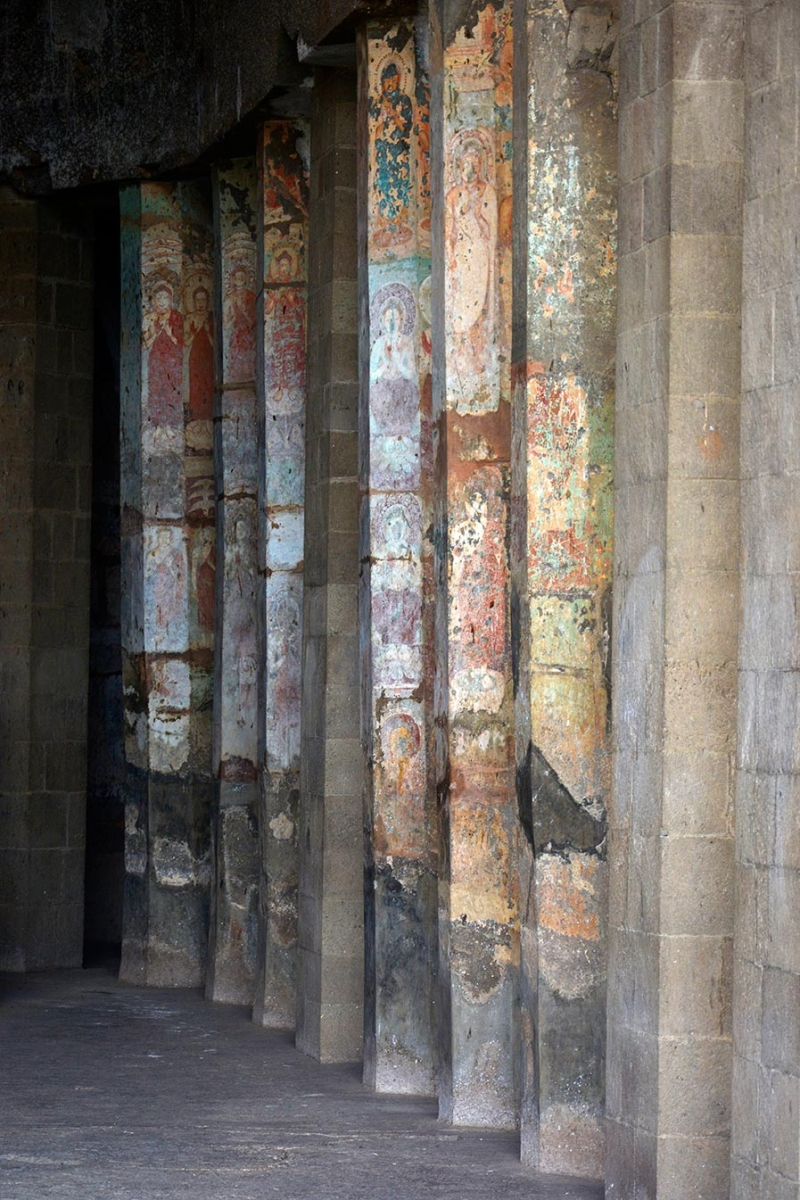
Fig. 2. Buddha figures painted on the pillars in Cave 3
The caves have been cut on the vertical scarps on either side of a ravine. Since the rock in this area deteriorates quickly, most of the caves have been poorly preserved. Pitalkhora is one of the earliest centres of rock-cut architecture in western India. All the caves belong to the Hinayana phase, and there is little evidence of architectural activity from later periods. However, it is clear that these caves were in use during Mahayana times, as evidenced by a few paintings of the Buddha seen on the pillars in the chaitya hall (Cave 3, Fig. 2 above). The caves can be divided into two groups—one to the right of the ravine (Group I) and the other to the left (Group II, Fig. 3 above).
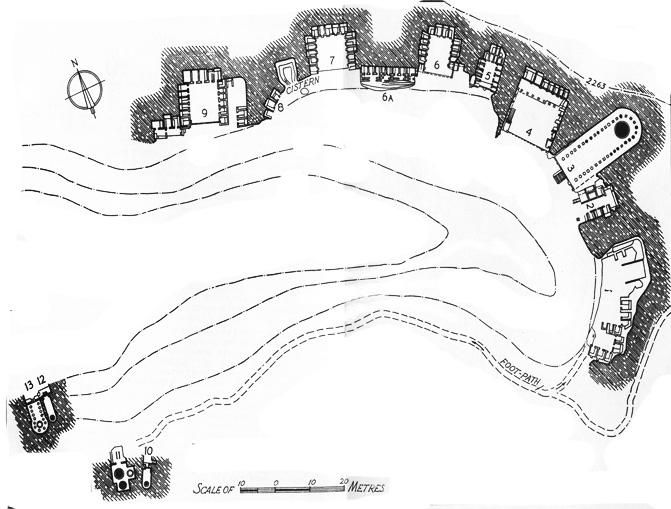
Fig. 3. Layout of the Pitalkhora Caves (After Deshpande 1959)
First Group
Group I, to the right of the ravine, can be reached by a flight of steps leading down from the upper plateau (Fig. 1).
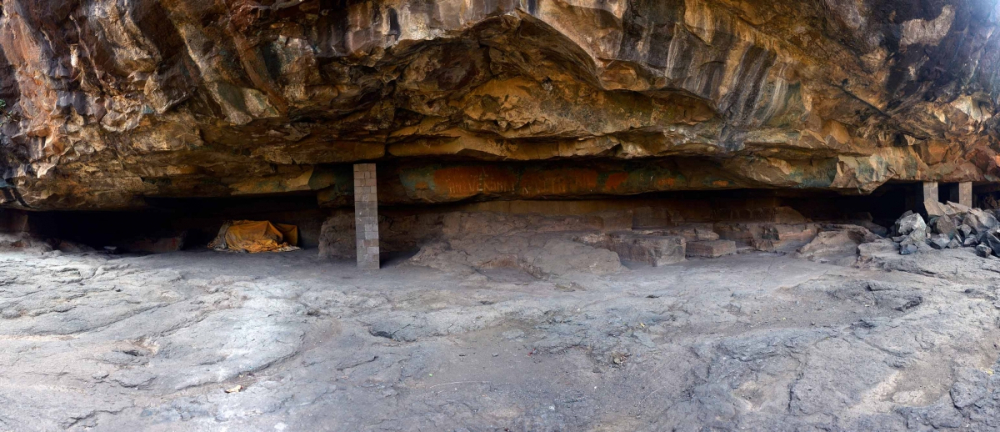
Fig. 4. Cave 1
Cave 1 (1a, 1b, 1c)
This cave is located near the head of the ravine and faces west (Fig. 4). The cave is now ruined and looks like a natural cavern. However, the skeletons of a few structures—cells, beds, ceilings and doorways—still remain, showing that there were three separate excavations. These are numbered here for convenience as 1a, 1b and 1c. Cave 1a comprised a rectangular hall with at least three cells along the right wall and two at the back. The cells have a simple bench each. Remnants of rectangular doorways can be found in some of the rooms. Two of the cells at least had a small niche in the back wall, probably meant for storing the belongings of the residing monk. To the left is a small cave excavated on a similar plan and having the same features. This cave had six cells, three along the back and three along the right walls. It too had simple beds, niches and doorways as in Cave Ia. Cave 1c, which adjoins this cave, too has some remnants of cells and benches. The façades of these caves are completely broken.
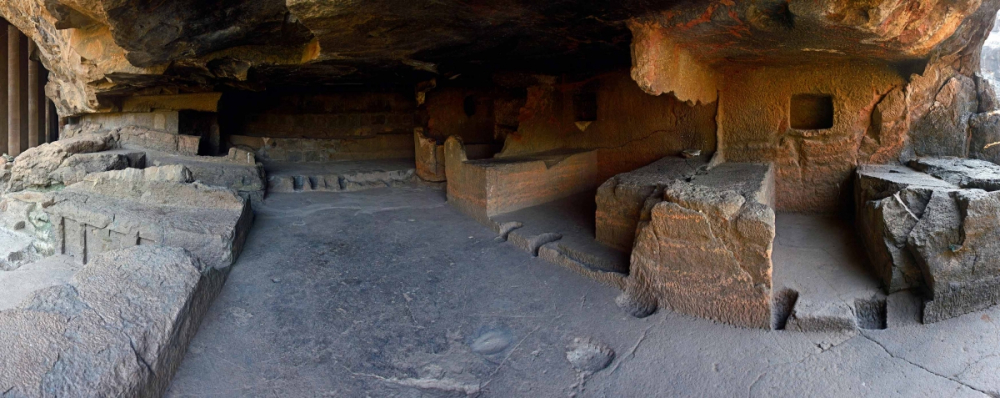
Fig.5. Cave 2
Cave 2
About 12 metres from Cave 1, Cave 2 is located (Fig.5). The wall which divided Cave 2 from Cave 3 is completely broken, and many parts of the cells have crumbled. From the existing remains, it is possible to conclude that the cave had a long narrow hall with four cells along the right wall and three cells along the left. Each cell had a simple bench along the back or side walls, except for a cell in the right wall which had two. Many of the cells were provided with a niche in one of the walls. The front is completely broken and open now. A flight of 11 steps leads to this cave from the open court in front.
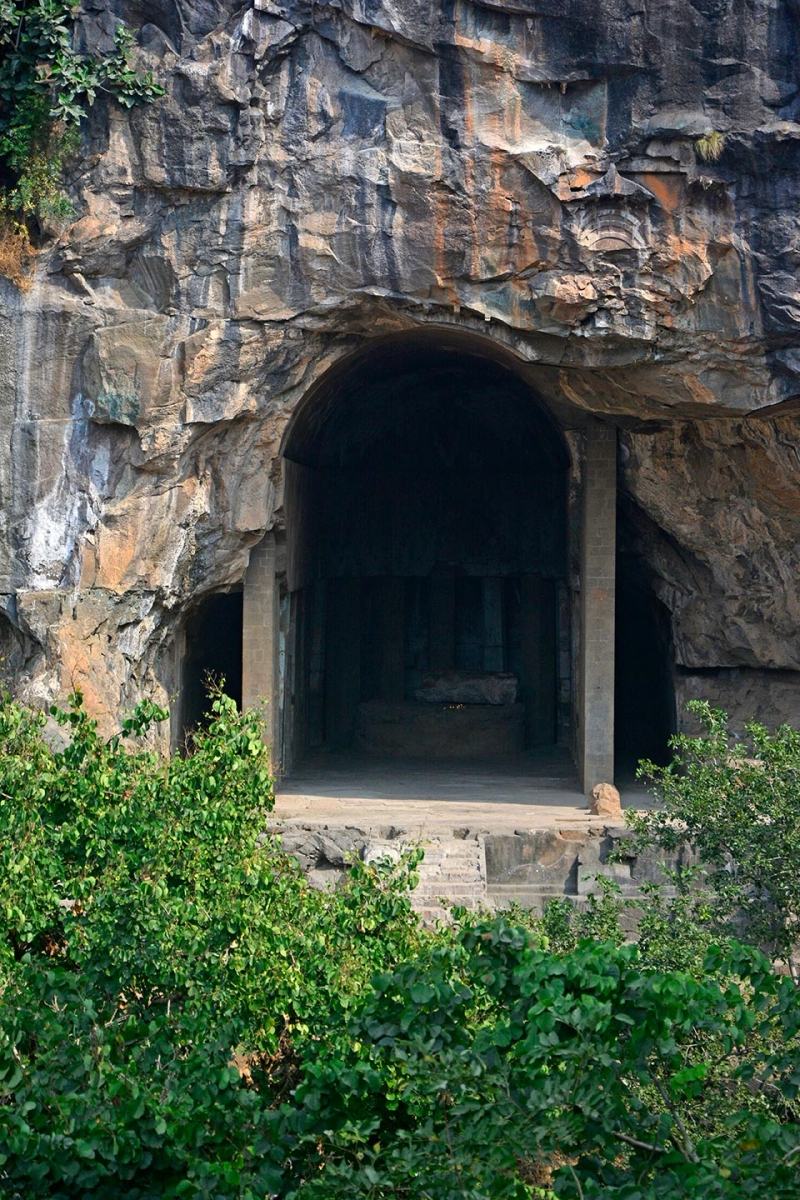
Fig. 6.1. Cave 3, Chaityagrha
Cave 3
Cave 3 is the main chaityagriha at Pitalkhora (Fig. 6.1). It is an apsidal, vault-roofed prayer hall 9 m high, 10.7 m wide and 26.2 m long. The cave is divided into a nave, and back and side aisles by a row of 37 pillars running parallel to the walls (Fig.6.2). A few of the original pillars are completely preserved. The pillars have simple octagonal shafts, about 0.75 m thick and 4.3 m high. All of them taper upwards and have a slight inward rake. The ceiling above the aisles is quadrennial and is supported by curved stone beams. A barrel-vaulted roof rises above the triforium in the nave. It probably had curved wooden rafters like those found in the Bhaja and Karle chaitya halls, but none have survived. The rock-cut stupa was probably semi circular and was placed at the end of the nave. However, only remains of the drum have survived. It is 4.2 m in diameter and the extant part is about 1.4 m high. There are five oblong sockets on this drum—four on the back and one on the left. These, which had once been plugged with tight-fitting stones, have yielded crystal reliquaries. The facade of the cave is plain and open. A flight of 11 steps leads down from the chaitya hall to the forecourt below. The upper stairway is flanked by enclosing side stones which slope downwards, and their inner faces are decorated with sculptures of a winged horse and two caryatid dwarf ganas.
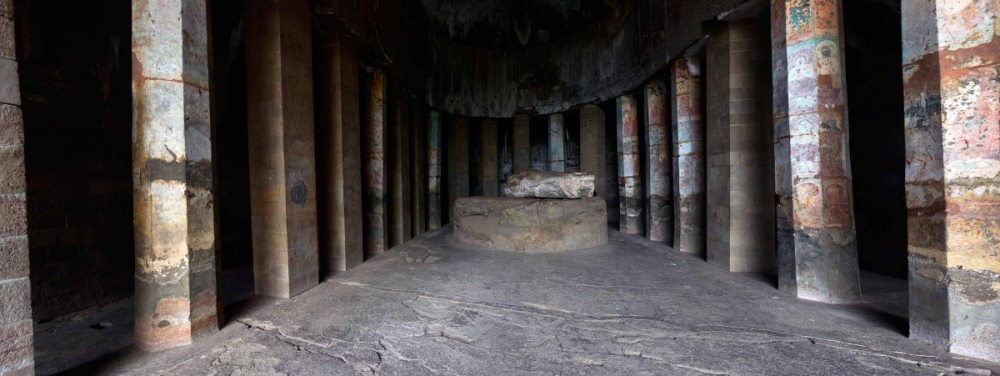
Fig. 6.2.
There are two inscriptions on the 10th and 11th pillars (from the front) of the right row (Deshapande 1959) (Fig.6.3). One inscription records that that pillar was a gift from Mitadeva of the Gadhikla family. The other says that it was a gift from the sons of Satilghaka. All these donors hailed from Pratishthana. A set of painted records from the Mahayana period have also survived in this cave.
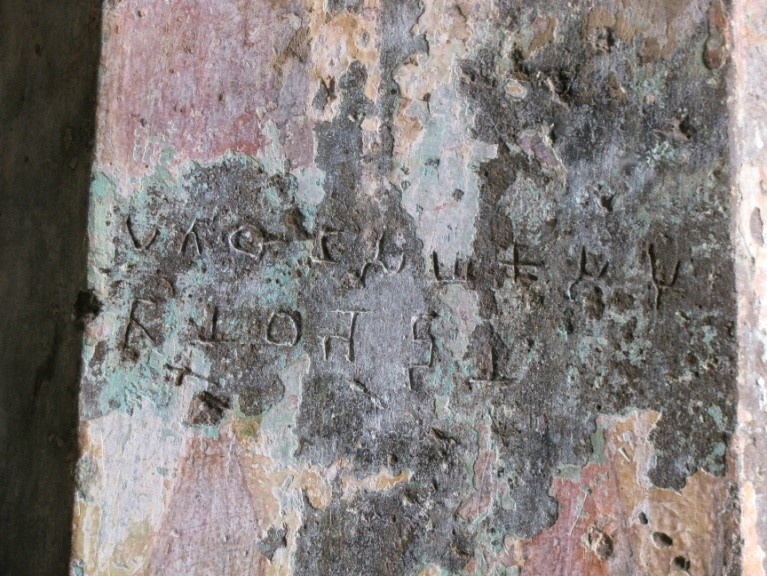
Fig. 6.3. An inscription in Cave 3
Cave 4
Cave 4 is situated next to Cave 3 and is noted for its sculptural work and architectural design (Fig.7.1). Though it is in ruins now, it must have been a magnificent edifice at the time of its making.
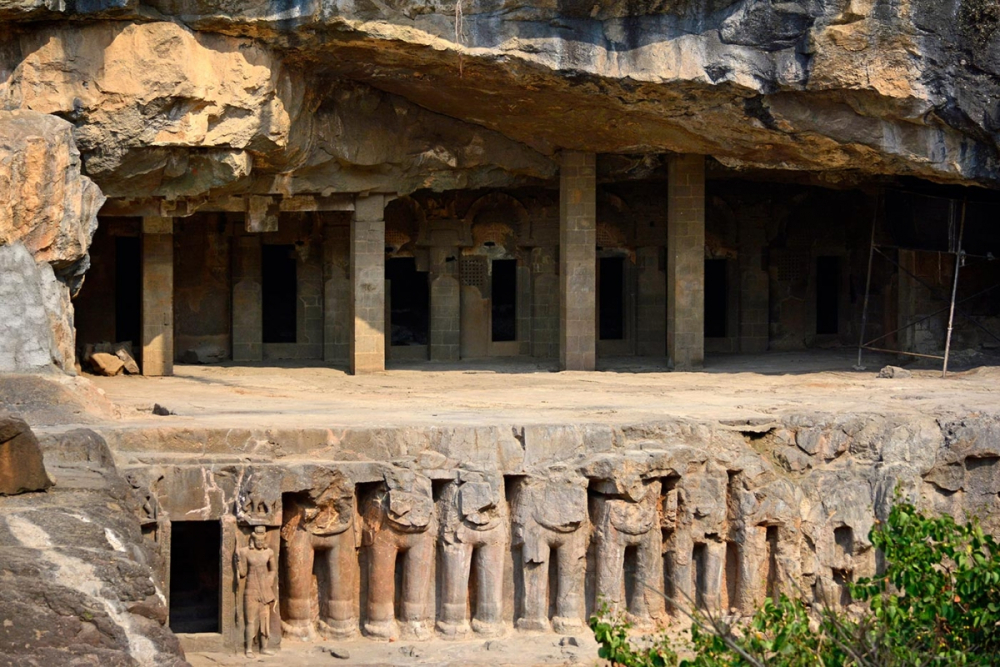
Fig.7.1. Cave 4
There are some indications that there were five or six cells along the right wall. At present, however, only the row of cells in the back are still intact, and in front is a bay that looks like a veranda with a line of pillars. The cells of this cave appear to have barrel-vaulted roofs inspired by wooden-roofed houses, in contrast to the simple plain roofs normally seen in western Indian caves. The roofs are not only decorated with curved beams and crossing rafters, but their fronts too have chaitya arches of the same alignment as the barrel vault inside. These chaitya arches project in relief over the doorway and are further decorated with dentils marking the ends of the beams and with lattice work over the half lotus in the semicircular portion within them. All the pilasters have bell-shaped capitals surmounted by inverted stepped pyramidal members and crowned by animal figures, including horses, lions, elephants and bulls. Except the bulls, all the others bear curved wings rising from their forelegs.
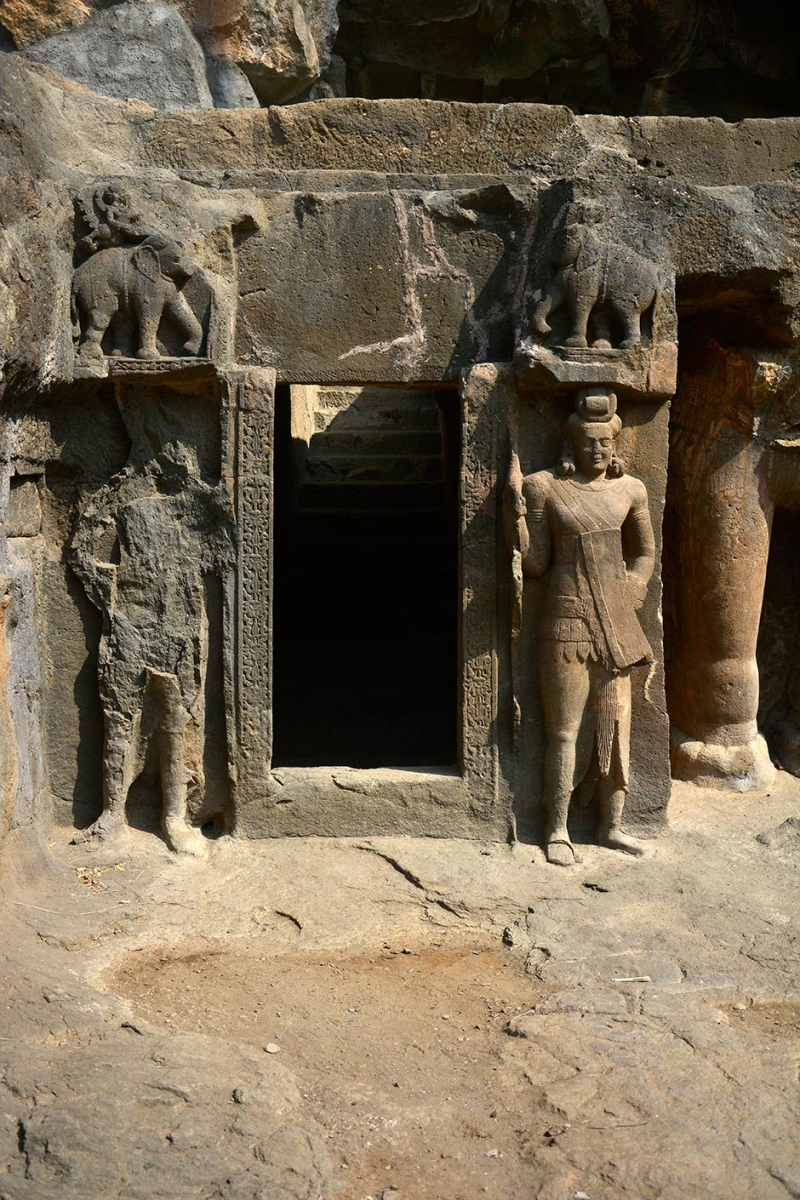
Fig. 7.2. Doorkeepers
This cave consists of a large hall with seven cells along the back wall. Three of the cells have two beds, one along a side wall and the other along the back wall. One cell has three benches, two along the two sides and one at the back, one has only one bench at the back and one has no bench at all. All the cells have grated windows with a simple vedika pattern in their front walls. The facade of this cave had been highly ornamented at one point. At present, only a few relief chaitya arches and the remnants of a yakshi figure can be seen on the destroyed rock surface. In front of this cave, at a lower level, is a wide court, which is also shared by Cave 3. A flight of 11 steps leads from this court to the cave proper. The doorway has fine decorative work. The jambs are carved with floral designs. Above the lintel was a figure of Gajalakshmi flanked by an elephant on either side. There are also life-size doorkeepers carved in relief on either side of this doorway (Fig.7.2). The doorway is towards the left end of the plinth, and at the right end, there is a sculpture of a horse with a man standing by its side. The sculpture probably depicts the story of the ‘Great Departure of the Buddha’. In between, the plinth has a row of busts of elephants, each accompanied by a mahout. The cave, when complete with its façade sculptures and forecourt, must have been a magnificent architectural work, probably unique in the whole of contemporary India.
This cave is unique in plan and design compared to every other known site in the Deccan. There are five inscriptions carved on the walls of the cells in this cave and one on a pilaster on the left wall. All appear to record that they were gifted by the royal physician Vachchiputa Magila and his near relatives (Deshapande 1959).
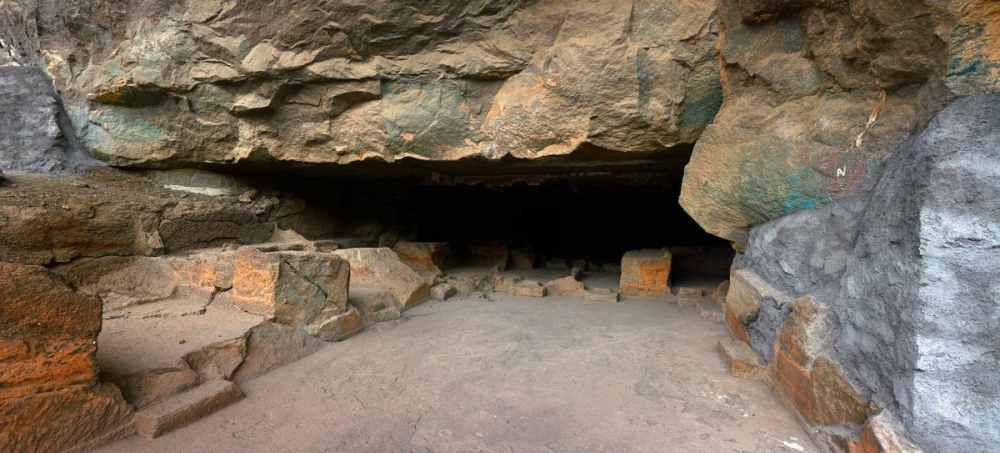
Fig. 8. Cave 5
Cave 5 and Cave 5a
This cave looks almost like a natural cavern, however, a closer study shows that there were five cells on either side of the rectangular hall and four at the back (Fig. 8). The central two cells of the back wall have inner cells. All the cells have a simple bench at the back. There is a small transverse open veranda in front which can be reached by two steps. Adjacent to this, on the left, is an apsidal room (Cave 5a), which was partly structural. This may have housed a structural stupa. In front of this is a bench to a side and two approach steps. The lower step is semicircular and looks like a chandrasila or moon stone. A fragment of an inscription found on a loose rock in front of Cave 5 reads ‘diiya athiseniyii’ (Deshapande 1959).
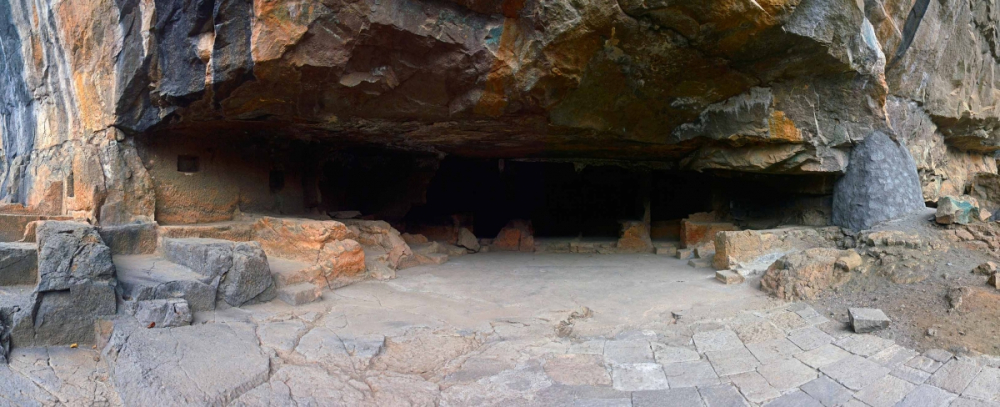
Fig. 9. Cave 6
Cave 6
Next to Cave 5a is Cave 6, which consists of a hall surrounded by cells and a small veranda (Fig. 9). It is possible to identify remnants of four cells in the back, six to the left and at least five to the right of the hall. Most of the cells have two simple benches—one at the back and another along a side wall. The front of the benches in the back cells is decorated with relief panel work. Each panel is framed by a horizontal ledge at the rim and simple vertical studs below. The back wall of the back cells further have a projecting cornice supported by quadrantal brackets at either end. Over the cornice are rows of stepped merlons. A small oblong niche is seen in some of the walls of the cells. An approach step leads up from the hall to each cell.
Cave 6a
This cave comprises four separate excavations (6a i, 6a ii, 6a iii and 6a iv). The partition walls between these caves, and the cells themselves are broken, and the whole looks like a single excavation. Still, the differences in levels and alignments indicate that they were separate excavations. The first one, 6a i, is a simple cell with a small veranda. 6a ii and 6a iii have two cells each, behind an open veranda. 6a iv has three cells behind the open veranda. All the cells have a simple bench each along a side wall. Many of the cells have a niche in their back walls.
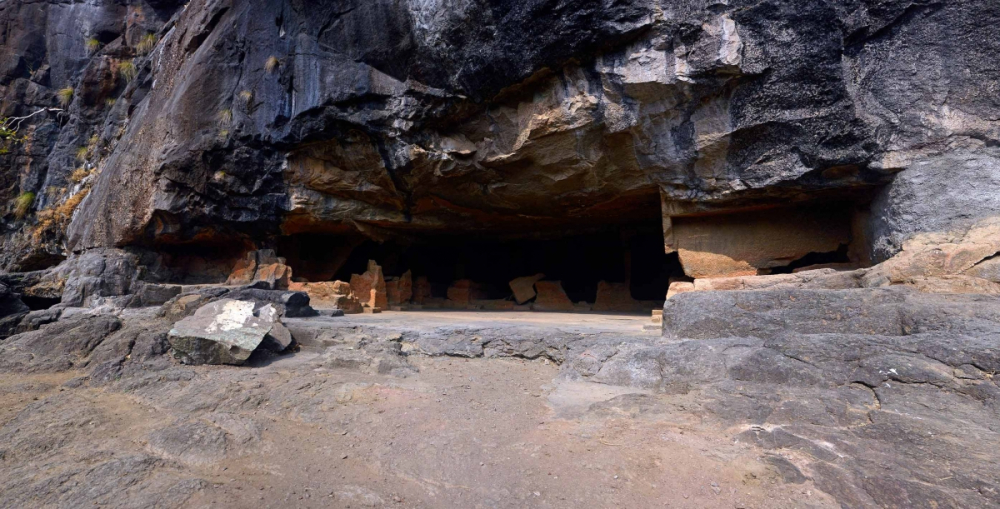
Fig.10. Cave 7
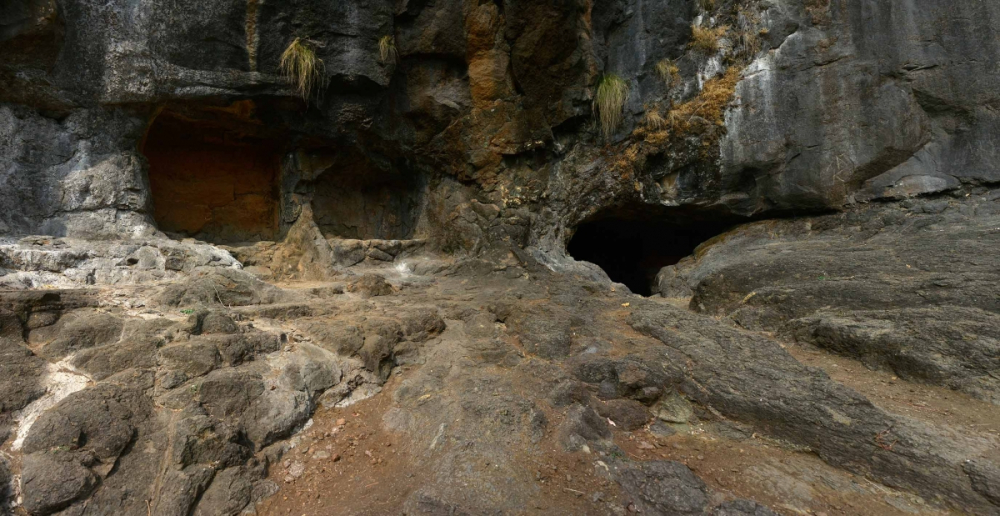
Fig. 11. Cave 8
Cave 7, Cave 7a and Cave 8 (8a, 8b, 8c)
This cave (Cave 7) has a plain hall with cells around it and once had a veranda in front (Fig. 10). Each of the three inner walls feature five cells. Each cell has a step in front. The cells have plain single benches. One cell in the back has been specially decorated with a cornice supported by quadrant brackets and surmounted by a row of stepped merlons. The ceiling of this cell is vaulted, and grooves for wooden ribs can also be seen. Next to Cave 7 is an unfinished water cistern. Adjacent to it are three separate cells in a row (8a, 8b and 8c), each with benches running along the side and the back wall (Fig. 11).
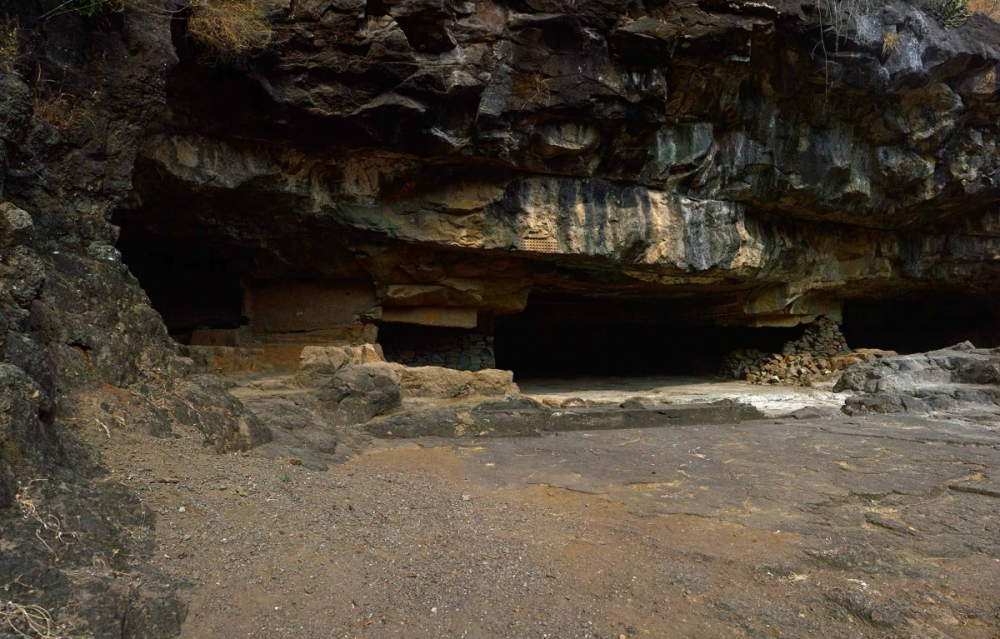
Fig. 12.1. Cave 9
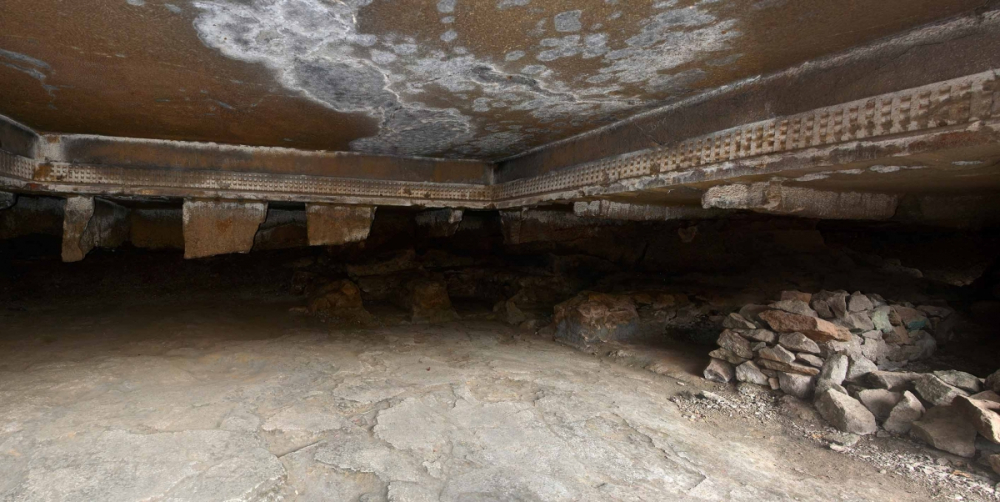
Fig. 12.2. Close view of remnants of cells in Cave 9
Cave 9, Cave 9a and Cave 9b
Cave 9 consists of a hall surrounded by cells on the three inner sides and a veranda in front (Fig. 12.1). There are 15 cells, five on each side, each with a bench in it. The partition walls of the cells are broken. A notable feature of this cave is the rail pattern that runs all along the three inner walls of the hall, above the lintel level of the cells (Fig. 12.2). The verandah was separated from the hall by a thin wall with a central doorway originally, but this wall is now completely broken. The veranda had a cell on either side. Adjacent to Cave 9, to its right, is another cave labelled as 9a, which appears to be an annexe to it. It comprises a deep corridor with a cell cut at the left corner in the back wall and three cells in the right wall towards the front, all with a single bench each. To the left of Cave 9, also an annexe to it, are three cells (labeled as 9b) placed in a row sharing a common veranda. The cells had a bench each. In some of the internal reports of the department, 9a is mentioned as a separate cave, thus making the number of caves ten in the main group and four in the other group.
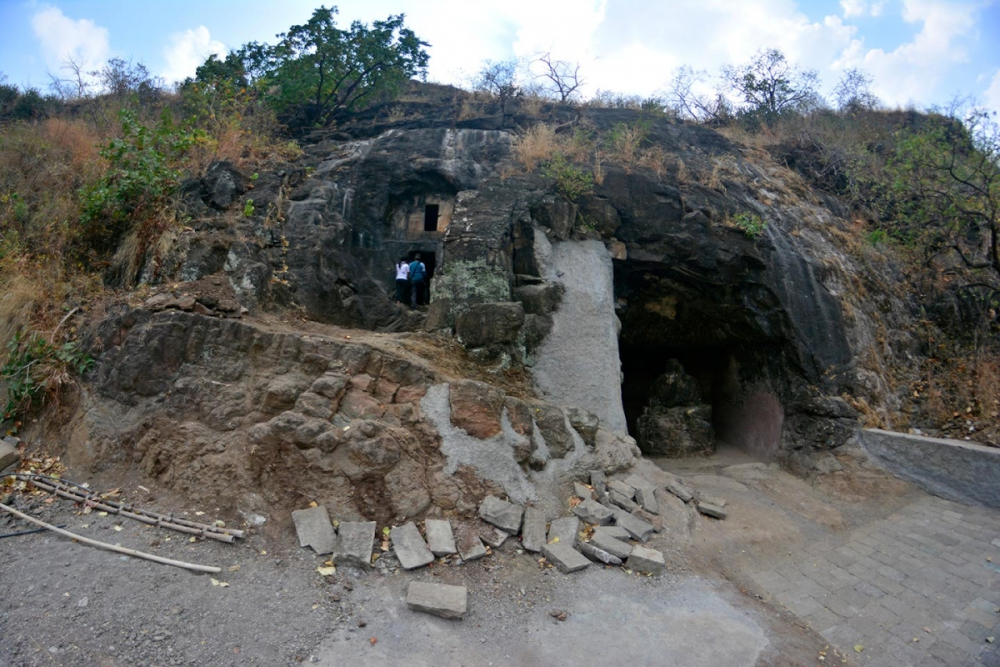
Fig. 13.1. Caves 10 (upper left) and 11 (right)
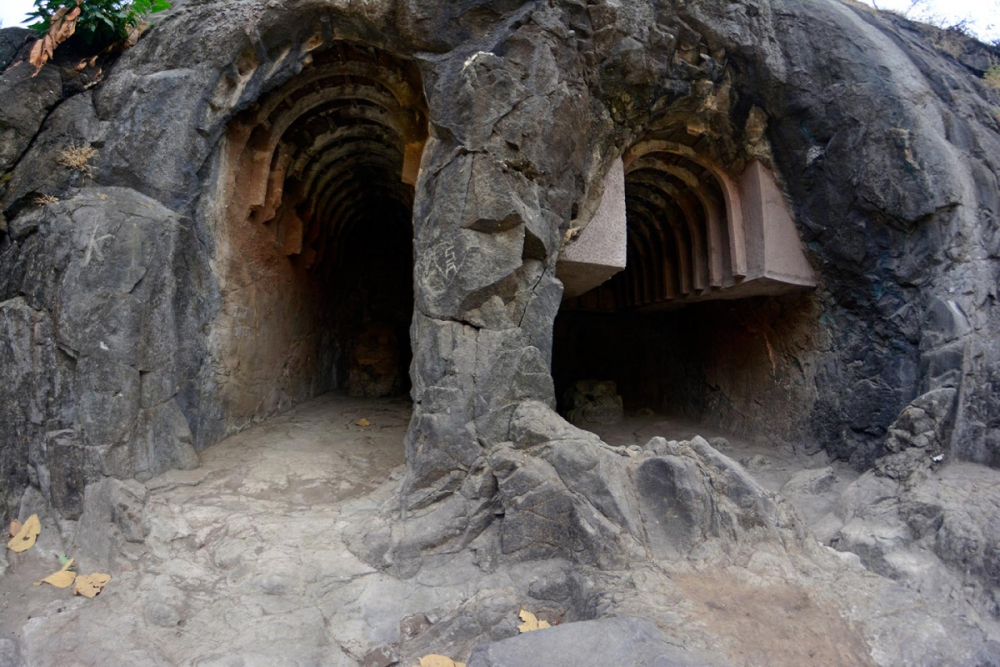
Fig. 13.2. Cave 12 (left) and Cave 13 (left)
Second Group
The next group of four caves has been cut in the scarp to the left of the ravine, about a 100 metres away from Cave 1. All the four caves in this group are chaityagrihas (Fig. 13.1 and Fig. 13.2).
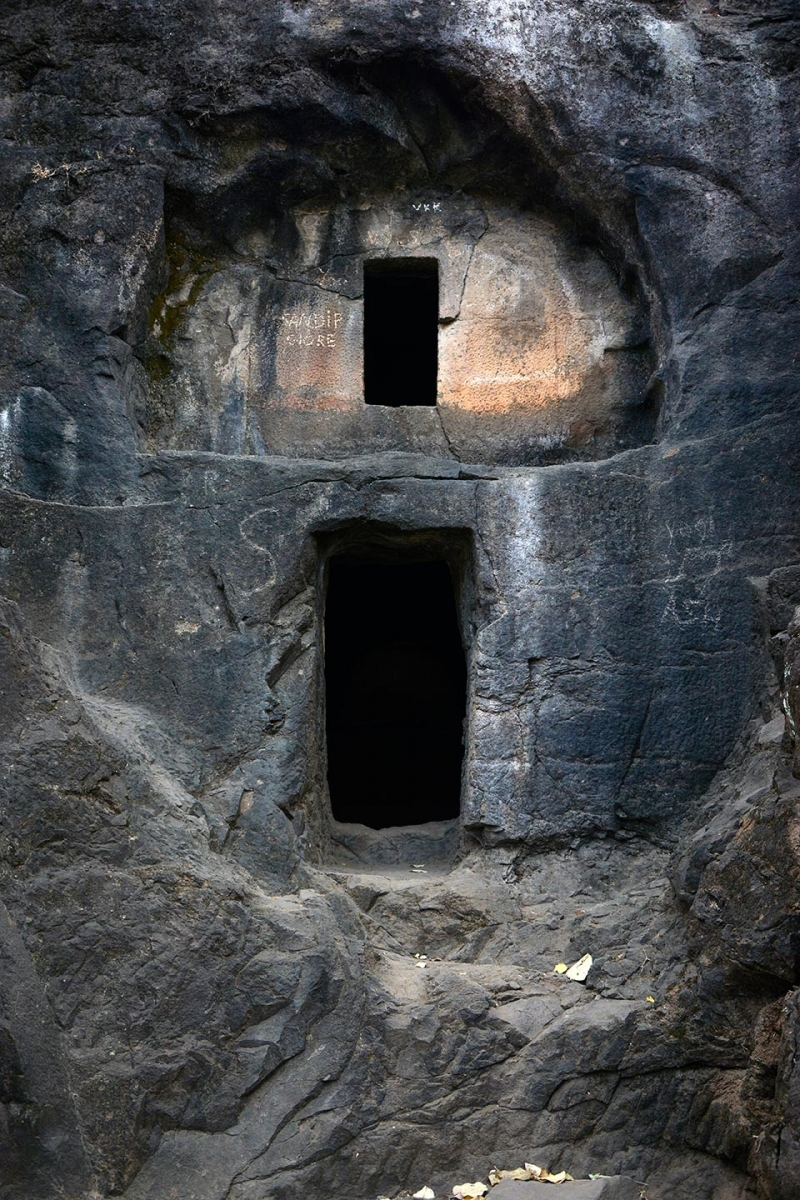
Fig. 14.1. Cave 10 entrance
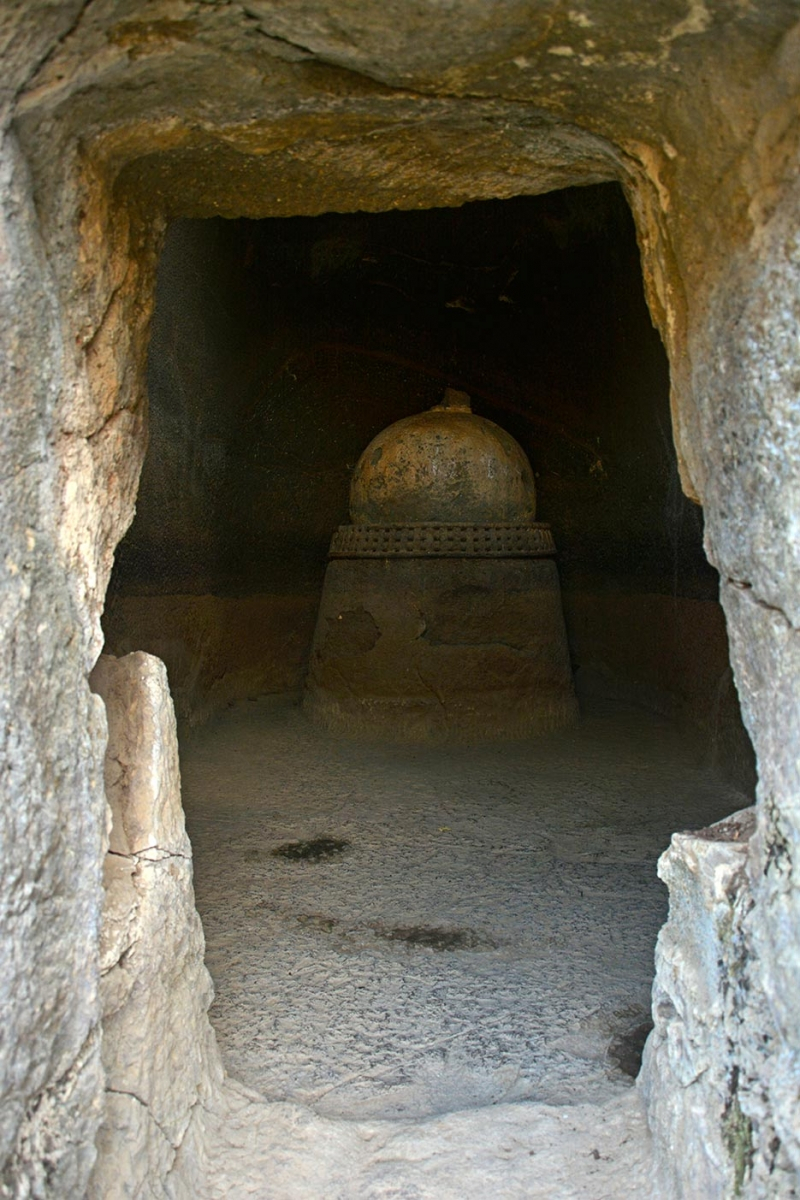
Fig. 14. 2. Stupa inside Cave 10
Cave 10
This is an unfinished apsidal chaityagriha devoid of aisles and pillars inside. The apsidal hall is 5.4 m deep, 2.5 m wide and 3.8 m high. The side walls of the hall rake inwards slightly and the roof is barrel shaped. A stupa is placed at the apsidal end. Its harmika is broken. The drum’s diameter measures1.7 m at the base and is 2.3 m high. The sides of the drum taper upwards prominently, and at the brim all round is a band of vedika pattern. In front of the hall is a screen wall about 1.2 m thick, which features a roughly hewn rectangular doorway (1.7 m high and 80 cm wide) and a window which admit slight into the hall. This window is set below a large roughly hewn semicircular arch 2.7 m wide at the base, 2.1 m high and 80 cm deep. This cave dates back to the middle of the second century AD.
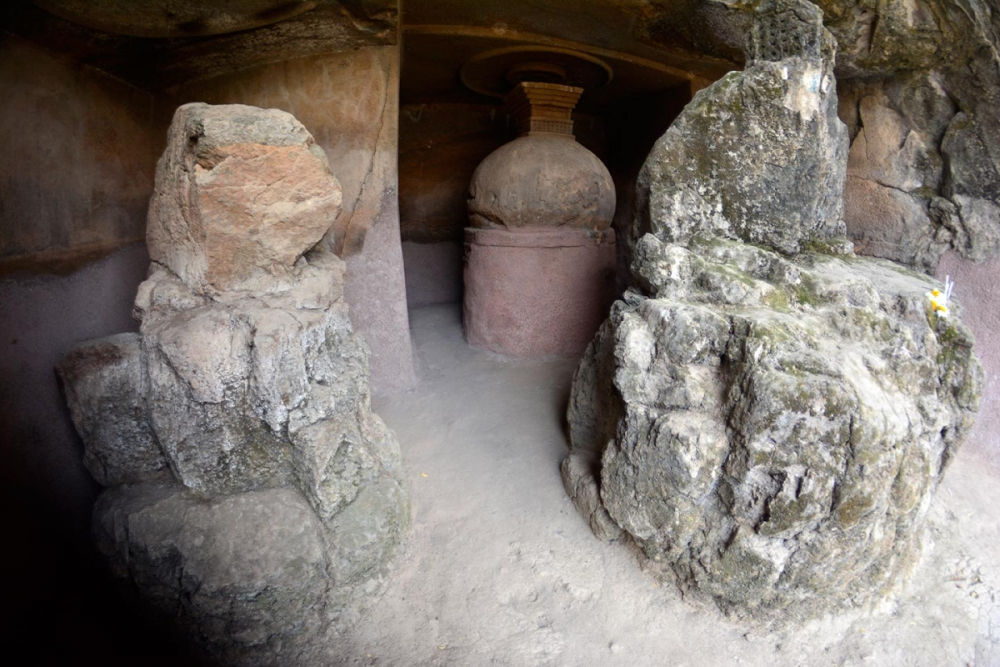
Fig. 15. Cave 11
Cave 11
Cave 11 consists of three flat-roofed chambers, each with a stupa (Fig. 15, also see Fig. 13.1, right). The first stupa, located opposite the front doorway, is now in a dilapidated state. It had a drum with slightly inclining sides and a dome above carrying the square harmika. The chamber to left (3 m long, 2.2 m diameter) has a central stupa which is now heavily damaged. But the umbrella carved in the ceiling above this is extant. To the back of the first chamber is another chamber (2.4 m diameter, 3.6 m wide). The stupa in the centre of this chamber is the best preserved of the group. It has a drum with slightly inclining sides adorned with a decorative rim featuring vedika design. The harmika rises in two stages—the lower level is decorated with vedika pattern, while the upper level has four rectangular studs in its corners. This carries the capital with five square plates of successively increasing dimensions. In the roof, a circular chhatra is carved, but its shaft is lost. Two holes have been carved on the back of the dome, and these appear to have been meant for receiving relics. The layout of the cave and the stupa forms indicate that these were made in different times, datable to the late second and third centuries AD.
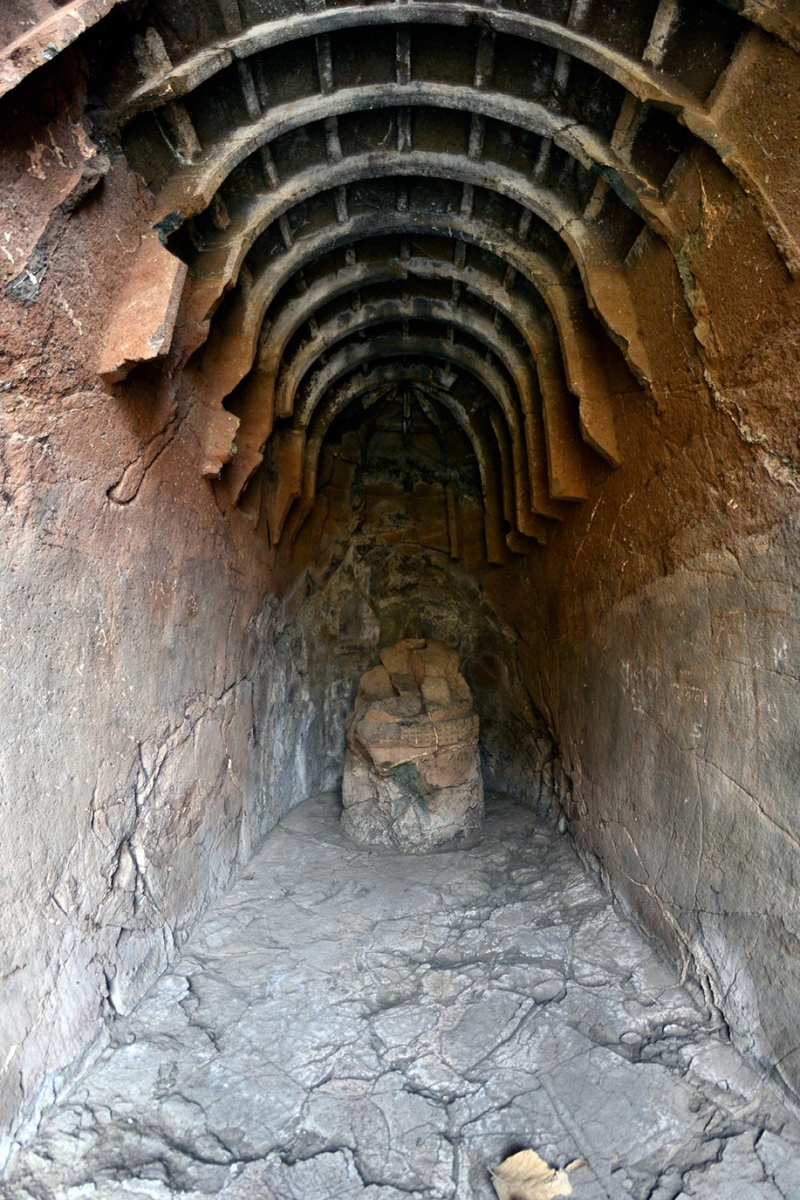
Fig. 16. Cave 12
Cave 12
This is a chaitya hall situated a little away to the west from Cave 11 (Fig. 16, also see Fig. 13.2, left). This cave consists of an apsidal hall (6.6 m diameter, 2.3 m high, 4.6 m wide) but has no pillars. The roof is barrel vaulted and is decorated with ribs crossed by rafters, all cut in stone. At the back, the roof is fashioned as a quarter sphere with the curved ribs meeting at a point at the top. Just below this on the floor stood a stupa which is now dilapidated. On the head of the dome is an oblong mortise which was meant to receive the harmika.
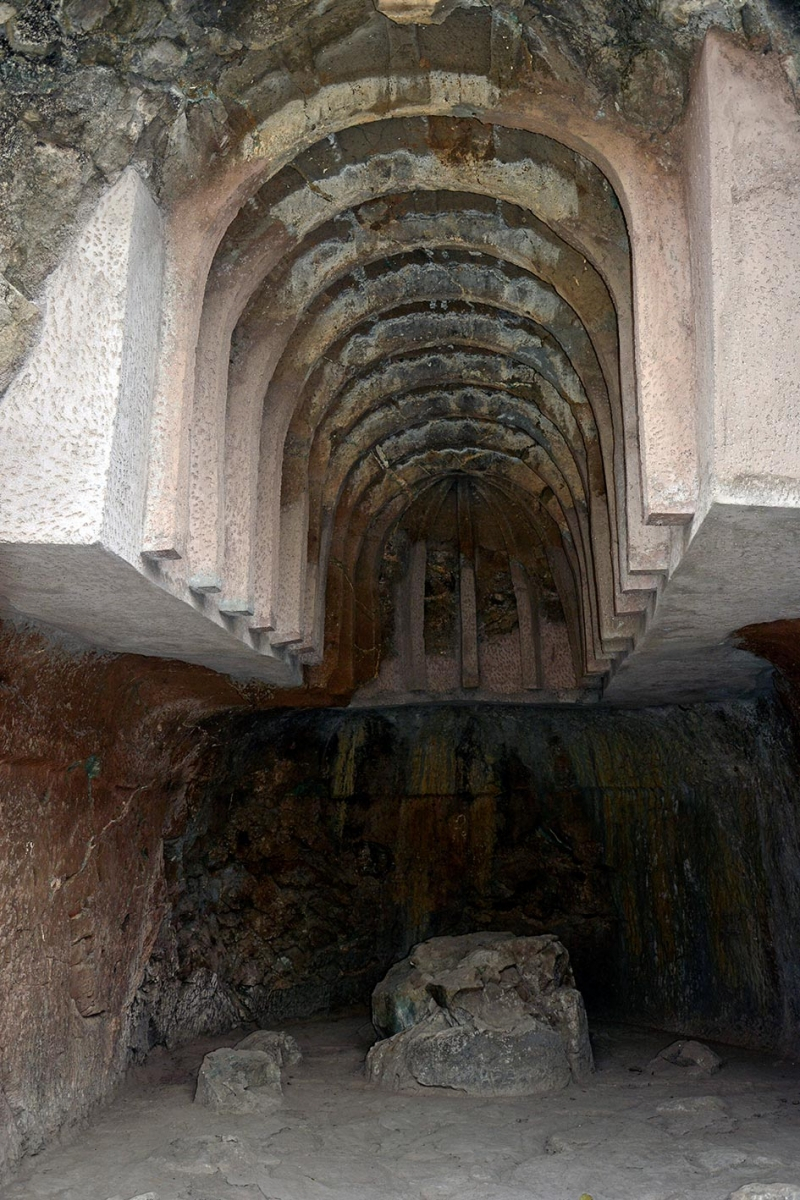
Fig. 17. Cave 13
Cave 13
Cave 13 is a chaityagriha, an apsidal hall which is 8.5 m deep, 4.5 m wide and 4.5 m high (Fig. 17, also see Fig. 13.2, left). Two rows of pillars originally met in the semicircular back, dividing the hall into a central nave and side aisles. The back part is slightly enlarged, and the cave looks like a circular cell with an oblong hall in front. The cave dates back to the latter part of second century BC. The vaulted roof over the nave has stone ribs and rafters as in Cave 12. The stupa that stood at the apsidal end of the nave is almost ruined.
Thus, Pitalkhora caves are important in the study of history of art and architecture, religious, social and political history, epigraphy as well as economic history as they are located on an important ancient caravan route from Pratishthan (Paithan) to Avantika (Ujjain). The Pitalkhora caves showcase the earliest developed form of rock-cut architecture. Rock-cut architecture from the early centuries of the Christian era is well preserved here. As compared to the later sophisticated forms, the architecture here is more robust and is a direct imitation of wooden architecture devoid of any stylisation. Even the human body form seen in the sculptures are heavier and hefty, as compared to the later soft and slender body forms. The shift in Buddhist ideology—from Theravada to Mahayana though not represented architecturally, can be traced in the painted images of the Buddha seen here. The caves also bear a number of inscriptions which throw light on the religious, economic and social history of that time. The study of rock-cut architecture is incomplete without studying the caves of Pitalkhora.
Bibliography
Burgess, James. 1964. Archaeological Survey of Western India, Report on the Buddhist Cave Temples and their Inscriptions, vol. 4 (supplementary to the volume on The Cave Temples of India). Varanasi: Indological Book House.
Deshpande, M.N. 1959. ‘Rock-Cut Caves of Pitalkhora in the Deccan,’ Ancient India 15.
Mitra, Debala. 1971. Buddhist Monuments. Calcutta: Shishu Sahitya Samsad Private Limited.
Gazetteers Department. 1977. Maharashtra State Gazetteers (Government of Maharashtra– Aurangabad District) (Revised Edition) pp. 1039–41. Bombay: Government of Maharashtra.
