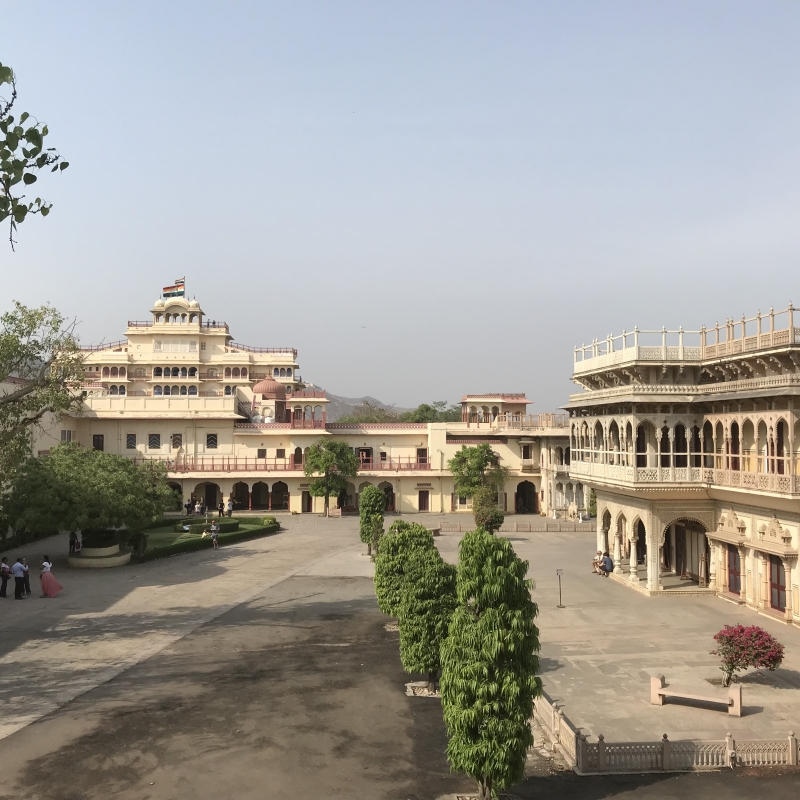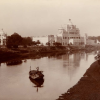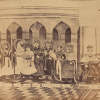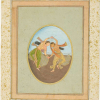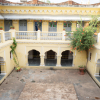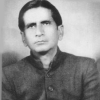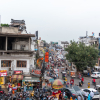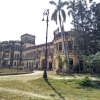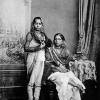Jai Singh II founded his city, Jaipur, on November 29, 1727. This city continues to attract visitors from all over the world, and is a part of the ‘golden triangle’ journey along with Delhi and Agra. Visitors come for handicrafts and art, museums, Rajasthani cuisine and, most of all, to experience the splendours of history. The past is within easy grasp, what with the palaces (where members of the erstwhile royal family still live), traditions followed over centuries, and forts in easy driving distance. Of course, puppeteers, dancers and folk musicians in hotels cannot be avoided. The whole package of handicraft shopping, charming locals, imposing architecture and an impressive historical trajectory has not come about by chance and is, to an extent, constructed.
Even a cursory examination of Jaipur illustrates themes of power and kingship being articulated through architecture and urban planning. This 18th-century city demarcated by thick walls and gateways carries the palimpsest of centuries, rulers and the changing needs of times. To engage with the history of Jaipur, one has to begin with the Kachhwaha clan’s involvement in the Mughal court. Jai Singh II had led Mughal armies for Aurangzeb, and anticipated the breakdown of the Mughal empire. He needed to create a new capital signifying a new, perhaps alternate, power block to the crumbling Mughal empire.
Nestled in the foothills of the Aravalli Range is the erstwhile capital of Amer (or Amber), now recognised as an UNESCO World Heritage Site. Amer was founded in the 10th century as a tribal fort of the Minas and taken over by the Kachhwaha Rajputs in the 11th century. The earliest (extant) part of the fort, however, dates to the 15th century. Jai Singh II made additions and renovations to the Amer fort and palace complex. As a ceremonial capital, it was constructed on the lines of Mughal palatial structures and local traditions, with halls of audience, apartments and gardens, perhaps by artisans trained in the Mughal court. One also finds cenotaphs of earlier rulers in this sprawling complex as well as temples, approached via decorated and fortified gates. The Diwan-i-Aam, or the hall of audience, was constructed by Jai Singh I. Open on three sides, with carvings and frescos, the hall inspired jealousy in the connoisseur Emperor Jehangir,[i] and the decorations were subsequently covered up with white plaster (Mishra 1985:32). The palace has many awe-inspiring buildings, such as the Sheesh Mahal with its exquisite mirror work interiors, and the use of mosaics and carvings in different parts of the palace complex. Looking at the three gardens from the Ganesh Pol one can easily identify the three distinct parts of the palace— the ceremonial or public space, the zenana and the mardana.[ii]
Two forts dominate the hills to the north of Jaipur, Nahargarh and Jaigarh, which are linked to Amer over the hills through parapets, fortifications and walkways. It is possible to make the walk between them, preferably on balmy winter days. Used as a defence structure, Nahargarh has palaces, royal apartments, a large well, temples, a museum and, to suit the needs of a modern visitor, a restaurant. The fort was a crucial defence against the invading Marathas, and the site for subsequent negotiations between the Marathas and the Jaipur rulers (Mishra 1985:34–40). Smaller of the two, Jaigarh is perhaps best known for its massive cannon, Jaivaan, and a big water tank. For a deadly weapon, the cannon is beautifully decorated, and is worshipped during the Shastra Puja (a weapon-worshiping ritual) on the Hindu festival of Dusshera. Reportedly fired only once, the cannon is one of the many attractions at the fort. A weapons gallery, a gallery dedicated to the military careers of the maharajas, waterways, and breathtaking views of Jaipur and its environs, especially the Jal Mahal, make a trip up to Jaigarh worthwhile.
The city of Jaipur was not meant to be a fort-town, or a military base, but a centre for commerce and trading. The new capital was meticulously planned, keeping in mind the traditional treatise on architecture, the Vastu Shastra. Jai Singh II wanted to build a fabulous city, one that thrived on trade and commerce rather than just being a martial capital. The new capital was close enough to Amer to maintain the continuity of rule, yet also close to busy trade routes and a Mughal highway, thus a lucrative spot for running businesses. Jai Singh II invited business communities like the Jains, from Amer and different parts of the Indian subcontinent, to settle down in his new capital by offering lucrative incentives. Havelis or large houses were mapped out for various trades, communities and crafts. The old city still keeps to this plan, where the names of the roads allude to the people they service—Johari Bazaar is the centre for jewellers, for example.
The city is designed in a grid with gates marking cardinal directions, for example, the Chand Pol (moon gate) in the west, and Suraj Pol (sun gate) to the east. At the centre of the grid is the palace and the city’s most important temple. The palace complex consists of several courtyards, offices, workshops, grand gates, public and private spaces, and the striking seven-storeyed Chandra Mahal. The Chandra Mahal comprises of the two-storeyed Sukh Niwas (the house of pleasure), the Rang Mahal (also known as the Shobha Niwas) with coloured glasswork, the blue-painted Chhavi Niwas, the Shri Niwas, and Mukut Mandir, the crowning pavilion at the very top. The Mukut Mandir, with a bangaldar roof, has the royal standard of Jaipur hoisted at all times, as well as a quarter flag (underscoring the Sawai in the title) when the Maharaja is in residence. Each floor of the Chandra Mahal is profusely decorated with paintings (murals based on local devotional themes, floral motifs, auspicious images, and smaller but well-known manuscript images, some even from the high Mughal ateliers). The palace also boasts of stucco sculptural decorations, marble inlay, and framed views of the gardens and the city. In its present form, it brings together the public face of the Jaipur royal household, with a mix of Indian and European decorations (chandeliers, for example), diplomatic presents, visually documenting the changes over the centuries, moving from entertainment in the traditional rooms to a Western sitting and dining room. Wide arches adorn the northern facade of the building, and looks over the garden to the temple of Govind Dev Ji, an avatar of Krishna. This direct link between the ruler and his chief deity is an assertion of divine sanction to the rule, and a physical space where the divine, the ruler and the public come together (Sachdev and Tillotson 2002:56). Jai Singh II had famously said the ruler of the kingdom was Govind Dev Ji, and he was the minister or the diwan of the deity. Such a statement of devotion places the ruler in divine company, and a step above priests and mere mortals. In this vein, the city of Jaipur is a mandala, where the flow of movement is from the periphery to the centre, from the profane to the sacred. The geometry and forging of a sacred landscape makes the plan and the city cosmic, in abstraction as well as construction.
Jaipur has several temples, often built as havelis, with central courtyards, and living or administrative spaces. The temple of Govind Dev Ji, the chief deity of the city, was built in 1735 in the style of a marble-clad Rajput pavilion with wide scalloped arches, surrounded by gardens and fountains, and decorated with stucco carvings and wall paintings, thus making the temple a residential palace for the deity. The idol itself has an eventful history, going into hiding as threats of iconoclasm rose in the Indian subcontinent. Installed permanently now, the temple is in direct axis of the seven-storeyed Chandra Mahal, the residence of the ruler, enabling him to wake up and immediately get darshan or sight the deity. The relationship of the ruler and the divine was not only political, but also personal. Sawai Pratap Singh (r. 1778–1803) thought of Krishna as a playmate and a friend; he was also known to be a poet and dedicated his verses to Krishna. Sawai Pratap Singh is also credited with the building of the Brijnandji (Brijnidhi) temple in Jaipur in 1792, right next to the palace, near Tripolia Bazar, as well as five other temples in the vicinity. While the court of Jaipur is devoutly Vaishnav, Sawai Ram Singh II (r. 1835–1880) practiced Shaivism, had a Shiva temple built in the Ram Singh Mahal, and photographed himself with all the markings and accoutrements of a Shiva worshipper (Roy 2006:160–80).
Again, there are temples and shrines that are normally closed to the public on daily basis, such as those inside the zenana, where only women can enter during the annual Teej and Gangaur puja, when the idol of Gauri, a form of Parvati, is worshipped and then taken into the city in a procession. The ruler traditionally spent Navratra in Amer, at the temple of Sila Devil; on Bhanu Saptami, he would follow the idol of the Sun God Surya in his Indra Vimana from Galta to the city. Similarly, other processions navigate the city at various points in the year, and are an opportunity to showcase the strength of the Jaipur court (Tillotson 2006:62).
Depiction of deities was a popular subject for illustration on large cloths, as backdrops, and, interestingly, also on weapons—Pratap Singh’s shield, on display at the Sileh Khana in the City Palace, has pictorial depictions of the maharaja on a hunt, and the central image is that of the deity Shila Devi of Amber.
The Jain community has a significant presence in Jaipur, and had several temples constructed as well as grantha bhandars, which were the early libraries in the city. The chief one is called Bara Mandir, on Gheewalon ka Rasta; the exact date of foundation or construction is unknown, but the temple is mentioned in documents dating to the mid-18th century. The temple complex has been renovated over the decades, and the main structure is in the 19th-century style—an amalgamation of local Rajasthani architectural idioms and European influences. Several other libraries also collected manuscripts on grammar, lexicography, astrology and Sanskrit poetry, beyond Jain religious texts, in Sanskrit, Prakrit, Apabrahmasa, Hindi and Rajasthani (Roy 2006:190).
The dichotomy between religious belief and scientific enquiry was not as stark in 18th-century Rajasthan: Jai Singh II was known to have taken keen interest in Jyotish Shastra which combined both astronomy and astrology. He had studied ancient Sanskrit astronomical texts, as well as Islamic ones. Perhaps Jai Singh II was emulating the Timurid ruler Ulug Beg, also famous for his interest in mathematics and astronomy, and accessed ancient Western texts on the subject in translation. As he engaged with a range of texts, he disagreed with the Western heliocentric view of the world—his contact outside of Islamic translations were Jesuits, who probably had not completely realigned to the shift in the centre of the world. As Jai Singh II studied astronomical predictions, he sought to correct the discrepancies in ancient Sanskrit tables and Islamic sources for the Mughal emperor. He had five Jantar Mantar complexes built in India, the largest being the one in Jaipur, which is now a UNESCO World Heritage Site.
An often-asked question about Jaipur is: Who was the architect of the city? Vidyadhar, a notable figure in the court, eventually the minister in charge of public works, is frequently misattributed as the architect and designer. He did control land use, and was actively involved in the planning and execution of work, but the workforce who deciphered texts, actually measured and planned the city remain largely anonymous. There are, however, several records of building activities, and it will take close scrutiny of the same to name the architects and urban planners. These records show the changing nature of administration in Jaipur, where the Imaratkhana or the Buildings/Construction Department gradually gave way to the Public Works Department (PWD), taking over new construction as well as the renovation and restoration of buildings in Jaipur. Documents record fees paid for architects and designers, imports of material, the cost of labour, even the rewards given by the ruler on successful completion of work (Sharma 2018). Of course, the conversation on architecture in Jaipur must include Samuel Swinton Jacob who after joining the PWD in 1867 as an executive engineer stretched its limited mandate from new roads and small constructions to a collaboration between engineering and architecture that substantially impacted the city of Jaipur.
Later rulers, too, left their mark on the city. The Isar Lat (also called Ishvar Lat or Swargasuli), a tower that claims to pierce the heavens, was completed in 1749. Closed arches, small windows for light and ventilation and an open balcony pavilion at the very top are some of the features of this seven-storeyed structure. This monument was built by Ishwari Singh (r. 1743–50) as a victory monument but malicious gossip suggests it was built to discreetly spy on women in houses nearby! A different account suggests that he used the tower to observe the well-being of his subjects. Isar Lat is open to visitors and offers a calm view of a bustling part of the town. Political turmoil took its toll on Ishwari Singh, who couldn’t buy out attacking Marathas, and committed suicide only a year after Isar Lat was built. Ishwari Singh has a separate chhatri (literally an umbrella, here it refers to a domed pavilion structure) near the Tal Katora lake, which has grown into a shrine while the other maharajas of Jaipur have commemorative cenotaphs built in Gaitore; the maharanis are commemorated in a site on the Jaipur–Amer Road. The chhatris of maharajas are memorials, similar to the mausoleums of Islamic emperors. In Jaipur, these chhatris are mostly made of marble, with designs approved by the maharaja. It was the Raj Imarat (the royal buildings department) that would design and build this congregation of memorials, but Jacob’s records show his involvement in the building of Ram Singh II’s cenotaph, working closely with the director, Banwari Lal, to create a design matching that of the city’s founder Jai Singh II, as it was built on the same platform (Tillotson 2006:150–51).
Of the more cheerful and celebrated buildings, the Hawa Mahal is perhaps the most iconic. Dedicated to the divine duo Radha-Krishna, this pleasure pavilion was built by Pratap Singh, and completed in 1799. The honeycombed structure allows for a glorious passage of breeze through small windows, where the ladies could remain out of view, in purdah, while observing the ongoings below. In addition to architecture, Pratap Singh’s reign saw the flourishing of the suratkhanas or Jaipur atelier of art where portraiture excelled, and manuscripts and murals were enthusiastically illustrated. Music and performance also received patronage at the gunijankhana. There are several karkhanas or workshops at the court, servicing needs of the palace, from culture, animal care and carpentry to defence, accounts and administration. The records of the karkhanas are an incredible source of information on the development of Jaipur.
In 1818, Jagat Singh (r. 1803–19) reluctantly signed a treaty with the East India Company, as had many other states. He was not treated very kindly in the writings of historians and writers such as James Tod. Stories of his indulgences with his favourite concubine, Ras Caphoor (the essence of camphor), are still retold with much fervour. Apparently, she rode with him on his elephant, coins were struck in her name, although later she was imprisoned in Nahargarh.
The Jaipur gaddi (throne) faced issues of succession and Jagat Singh’s posthumous son, Jai Singh III (r. 1819–1835), had a regent ruling on his behalf. Stories of treachery were rife as Jai Singh III too died, and his infant son Ram Singh II (r. 1835–1880) succeeded, aged two. Leaving behind Maratha incursions, dealing with changing political power structures following the breakdown of the Mughal empire and a stronger involvement of the British in the Indian subcontinent, Jaipur made its way to modernisation.[iii] Ram Singh II’s education had encouraged his patronage of primary, intermediate, and higher educational institutions for boys. However, in 1866, the first girl’s school was established, and over the years, there were ten schools in the state. Ram Singh’s reign brought about infrastructural overhauls: hospitals, gas-works lamps, metalled roads, rail services, public gardens, irrigation facilities, and entertainment avenues with movie theatres, some of them still running (Hooja 2006:872). On the road still called Ajaib Ghar ka Rasta stands Pandit Sheodin ki Haveli which was converted to the maharaja’s madarsa-e-hunari, later the Rajasthan School of Art. The building bears evidence of expansion and addition of European architectural elements. It was a museum before Albert Hall was constructed, and is now the new Museum of Legacies. In the City Palace itself, a Victorian clock tower from Black & Murry was installed in 1873. Several sources credit Ram Singh to come up with the instantly recognisable pink of the ‘Pink City’, which was applied on all facades to spruce up the city for the visit of the Prince of Wales, however, this is also not true, as the pink shade comes from the building material local to the area. The city had a terracota geru shade, as most buildings were rubble constructions (made out of locally found quartzite), rather than dressed stone, which would have needed an outer layer of paint. This rubble did have a pinkish tone, reminiscent of the Mughal pink sandstone, suggesting the political aspirations of Jaipur (Sachdev and Tillotson 2002:52). Of course, the facade of the city was regularly cleaned up and maintained, especially before a dignitary’s visit, as well as regularly touched-up, much like restoration efforts in today’s heritage precincts. Along the broad roads of the walled city, shop facades have a uniform exterior and signage. The design history of the facades go back to at least the 15th century (Sachdev and Tillotson 2002:50). Shops were lined up alongside a covered pedestrian pathway, with the first floor of the building held back to allow circulation, and first floor levels, accessed via staircases, served as an excellent vantage point to watch processions.
Madho Singh II (r. 1880–1922) was adopted as Ram Singh II’s successor from the thikana (estate) of Isarda, and he continued to usher Jaipur into modernity. He was also the first maharaja to make a trip to England, for the coronation of Kind Edward VII in 1902. On his maiden (and only) foreign trip he is known to have carried massive silver urns filled with water from the Ganga, the holiest of rivers. Those urns are on display at the Sarvato Bhadra in the City Palace. Again, it was during Madho Singh II’s reign that civil courts and a police force were established. Despite a close relationship with the British (Jaipur had supported the Imperial war effort), several prominent citizens of Jaipur were accused of nationalistic, anti-imperial activities. However, this sentiment did not limit the scope of European influence. Dr Thomas Holbein Hendley opened the iconic Jaipur Exhibition in 1883, focussing on industrial art and treasures of the Jaipur court. The exhibition, mounted at the Maharaja Sawai Man Singh Town Hall (earlier called Naya Mahal), was a design experiment by Jacob, with European neo-classical niches on the ground floor and Indian arches framing the windows above, a fitting melange of Western and local aesthetics (Tillotson 2006:215). Albert Hall, situated in the sprawling Ram Niwas Gardens, was completed in 1887. Designed by Jacob, the building itself is impressive, a combination of Islamic and Rajasthani designs. Having worked with a large team, which included junior architects and engineers, draughtsman, masons, stone cutters and polishers, labourers to work with cement, and porters, Jacob played the role of a supervisor, and designs of details were often chosen and executed by the masons and artisans themselves.
Jacob’s writing comments on how the artisans observed old buildings for inspiration but never copied existing designs. This made constructions such as the Albert Hall a collaborative construction, between the architect and those who built it. Albert Hall has three long galleries in the back for display and exhibitions, and a large central hall for lectures and meetings, with open courtyards on both sides. The structure has a steep pyramidical shape, that makes the building lofty yet delicate, reminiscent of earlier Mughal buildings in Fatehpur Sikri. Albert Hall is a fine example of what is known as Indo-Saracenic architecture, an amalgamation of elements from Mughal, Rajput, Deccan, and even European architectural styles and technique. Stylistically similar to Albert Hall is the elegant Mubarak Mahal courtyard at the City Palace, constructed in 1900 to receive foreign guests, which now houses curatorial offices of the museum, a library and the textile gallery. The hanging balcony of the Mubarak Mahal, profuse carving, and white and beige stone facade gives the illusion of a delicate decoupage. The architect of Mubark Mahal was Chiman Lal, who had worked with Jacob in the PWD. Jacob led a significant project on architectural drawings, which have been an incredible source of visual data and information for architects (his contemporaries and those to follow) as well as historians. Thus, at the turn of the century, British presence in Jaipur was so influential that it has left its indelible mark on the architecture of the city.
The next maharaja, Man Singh II (r. 1922–1949), was trained in a military academy in England, and took over in 1922, when he had to deal with agrarian protests and a less-than efficient bureaucracy, courtesy the involvement of the British in state affairs. These were turbulent times for Jaipur: the Sikar agitation, the replacement of a council of ministers, setting up of the Jaipur Praja Mandal in 1931, and nation-wide support for Gandhi’s Satyagraha movement led to demands for a ‘responsible government’ for Jaipur (as was happening in other princely states). The Jaipur Praja Mandal did not support the 1942 Quit India Movement, following an understanding with the then Jaipur Prime Minister Sir Mirza Ismail (in office: 1941–1946). In the modern times, Ismail had an impact on the city, where he revamped shopfronts, giving them a uniform facade. Outside of the walled city, there was much to be done, and his contribution to the city is reflected in areas like C-Scheme, Bani Park, and MI Road, famous for shops, all dedicated to him.
Even as political turmoil continued, Gayatri Devi, the charming maharani of Jaipur, had taken up the cause of women’s education, setting up Maharani Gayatri Devi Girls’ Public School, and the Maharani’s College in 1943. She actively worked to bring the women of Rajasthan out of purdah. 1944 and 1945 saw major constitutional reforms in the Jaipur state, and the first election for Legislative Council. The Representative Assembly was inaugurated in 1945. This bicameral legislature had limited power, but was a move towards democracy. In 1947, Jaipur joined the Union of India, and the Maharaja was then made the ‘Rajpramukh’ (Head of State) for life (Hooja 2006:1089–99). The transition from the status of a princely state to being a member of the Union of India was complex. The formation of the state of Rajasthan involved a series of negotiations with former princely states of the region—over representation, power, positions and external pressures (Hooja 2006:1130–47).
The titles didn’t last forever, and Maharani Gayatri Devi went on to contest elections, forging a world record in electoral victory in 1962. The relationship between the royal family and the Congress party was strained, as promises from the Centre were broken, and titles and privy purses abolished. Man Singh II supported the Government of India, even serving as the ambassador to Spain but anticipated the need to be financially independent. He set up a Museum at the City Palace, offering the heritage—visual, material, architectural and cultural—to the public. Historically, the palace was both a public and private space, where some parts were more private than others, and access was regulated depending on function and rank. The Sabha Niwas was the hall of audience, much like the diwan-e-aam, while Sarvato Bhadra, which literally means a pavilion open on all four sides (with corners closed), was for a more select crowd. Entry into the palace interiors was on invitation, and the only man allowed to enter the zenana was the maharaja. Today, the City Palace serves as a residence as well as a museum, welcomes ticketed visitors to explore certain parts of the palace, while royal offices, stores and residential quarters remain resolutely private. After the merging with the Indian Union, the walled city was distributed between private (princely) ownership, and the government—for example, while the City Palace is a privately owned palace complex, the Jantar Mantar across the road belongs to the government. Areas such as the Zenani Deori are closed to the public and under dispute.
However, the motivation behind giving up control of a private space doesn’t always have to be altruistic. Man Singh II recognised the economic potential of heritage when he converted the Rambagh Palace into a hotel. The Rambagh Palace, which had a design extension led by Jacob in 1905 (and executed by others), was completed in 1916. Man Singh II anticipated a rise in luxury heritage tourism and converted Rambagh into a heritage hotel, one of the first in the country. It opened its doors to guests in 1957, and started a trend that made Rajasthan the state with the largest number of heritage hotels in India. To qualify as a heritage property, the construction has to pre-date 1950, and havelis, forts, fortresses, palaces are now being conserved, local economies revived, and jobs created with the explosion of heritage tourism.
Man Singh II was succeeded by his son Bhawani Singh. A first natural male heir after generations, the palace celebrated with champagne and the prince earned the moniker ‘Bubbles’. Bhawani Singh had an illustrious career in the Army and retired a Brigadier. He was married to Padmini Devi, the Princess of Sirmour. Princess Diya Kumari, their only child, now runs the City Palace, its various properties, the Maharaja Sawai Man Singh II Museum, the Princess Diya Kumari Foundation, and is a Member of the Legislative Assembly. Her elder son, Padmanabh Singh, succeeded his grandfather to the Jaipur gaddi, and is an acclaimed polo player.
Tempting as it is to see Jaipur only as the exotic capital of maharajas, there is a strong commercial and cultural aspect to Jaipur which drives contemporary engagement with the city. The city had to negotiate with the demands of the 20th century, moving away from the ‘preserved lifestyle’ of the past. Although the walled city is now a part of the capital of Rajasthan, Jaipur, the city needed more to remain culturally relevant with the changing political and social scenarios. Celebrated architects and urban planners like BV Doshi and Charles Correa were commissioned to work in Jaipur in the 1980s. Doshi was working on a township called Vidyadhar Nagar, named after the ‘architect’ of old Jaipur. The plan incorporated ideals of Jaipur— symbolic, religious and intellectual—with modern concepts.
Post-Independence, the onus of patronage shifted: it was an elected government and a bureaucracy that would make decisions and fund new spaces. The vision of a modern, new India included nation-building institutions such as the National Museum. Newly formed Rajasthan, too, felt the need for cultural institutions in the city, leading to the creation vibrant spaces such as the Jawahar Kala Kendra (JKK), designed by Charles Correa. Completed in 1986, the building of JKK brings us to where we started: Sawai Jai Singh II, urban planning, art and architecture of the city. Correa conceived of a system of nine squares, where each one depicts a specific planet, with each square interpreting the themes and colours of the planet it depicts, and the central space is an open-air geometric theatre space, linking astronomy to astrology, as is the Indic tradition. Correa plays with the myths and symbolism associated with building traditions of Jai Singh II and his plan of Jaipur, and incorporates the ideas of the Vastu Purusha Mandala into the plan, without seeking to engineer a mandala with his construction. Decorated with murals, it has a library, galleries for contemporary art, workshops and the very popular coffee house. The JKK is instrumental in fostering a dialogue with values that Jaipur deals with—that of art, craft, issues of caste, gender, history, and more, via its programming and exhibitions. The large space allows for multiple events, as people gather in the lush lawns for a concert, or a visit to a temporary exhibition-sale. An integral part of the cultural landscape of Jaipur, it is in stark contrast with the direct, banal reproduction of heritage (as seen in the facade of the new Vidhan Sabha or the traffic island of Jawahar Circle). It is, perhaps, the perfect symbol of a city that inhabits in its past and heritage, as much as the contemporary, and looks out to a vibrant future.
Bodies like the Rajasthan Handicraft Emporium, the Small-scale Industries Co-operation, Tourism department, and various other organisations like Shruti Mandal, Ravindra Manch (Tagore Theatre), among others, reinvented Jaipur as a creative hub. Numerous individual entrepreneurs like Lalita Mishra of Shilpi, Kitty Himmat Rai of Kin Fabrics, Kripal Singh Shekhawat of Blue Pottery fame, and later John and Faith Singh of Anokhi, Leela Bordia of Neerja Pottery made design interventions and revived Jaipur as the centre of handicraft.
Jaipur continues to attract creative individuals—art schools, architectural practices, and design institutes have flourished in the city. Organisations like the Jaipur Virasat Foundation have undertaken conservation and revival of traditional building practices, along with cultural projects like the Jaipur International Heritage Festival, started the Jaipur Literature Festival and the Jodhpur Riff. Every year, the JLF draws unimaginable numbers to town, for the love of books and excellent selfie opportunities. Food, music, heritage walks, themed historical explorations like two ‘Water-Walks’, interest in wildlife and annual bird fair, all find a sympathetic home in Jaipur. The city has maintained a continuity with its heritage, and worked extensively on reviving traditions. The conservation of the Jal Mahal, the water palace, and the surrounding lake, was one such enterprise.
A ride from the airport to the centre of town will take you over flyovers, past generic chrome and glass buildings, with bits of ‘heritage’-style structures peeking—most hotels, no matter how ramshackle, are called palaces, and a scalloped arch is ubiquitous to the region. Architecture turns interesting in smaller colonies, where individual tastes are more freely expressed—from a faux Disney castle (complete with two turrets) to designer sandstone havelis, old trees and rambling gardens. The city may have grown, expanded, and centres of power moved to democracy, but the living heritage, traditions of art, craft and culture continue to draw visitors to the city of Jaipur.
Notes
[i] Giles Tillotson (1987) points to the fact that Jai Singh I ascended to the throne in 1623 and Jehangir died in 1627, which dates the construction to that time period, if one takes the 19th century records of French traveller Rousselet at the Amber court to be true. Other sources suggest that the Diwan-i-Aam was constructed by Man Singh, during the reign of Akbar.
[ii] Giles Tillotson shared this theory in a private correspondence on January 28, 2018.
[iii] For a detailed description, see Hooja 2006:580–86, 666–84, 863–74.
References
Tillotson, Giles. 1987. Rajput Palaces: The Development of an Architectural Style, 1450-1750. New Delhi: Oxford University Press.
Mishra, RL. 1985. The Forts of Rajasthan. Jaipur: Kutir Prakashan.
Sachdev, Vibhuti, and Giles Tillotson. 2002. Building Jaipur: The Making of an Indian City. New Delhi: Oxford University Press.
Roy, Ashim Kumar. 2006. History of Jaipur City. New Delhi: Manohar.
Tillotson, Giles. 2006. Jaipur Nama: Tales from the Pink City. Gurgaon: Penguin India.
Sharma, Pankaj. 2018. ‘Jaipur 1700s’. A presentation based on his recently submitted (2018) PhD thesis at the ‘When is Space’ conference in Jawahar Kala Kendra, January 22, 2018, in New Delhi.
Hooja, Rima. 2006. A History of Rajasthan. New Delhi: Rupa & Co.
