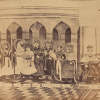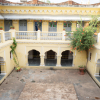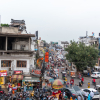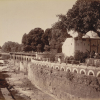Yatin Pandya is an author, activist, researcher and a practising architect with his firm Footprints E.A.R.T.H (Environment Architecture Research Technology Housing). Yatin has been involved with city planning, urban design, mass housing, architecture, interior design, product design as well as conservation projects.
In this interview, Pandya discusses the spatial qualities and organisational principles of the Kailash temple of Ellora.
Following is an edited transcript of the interview conducted over phone in March 2019.
Nikita Rathore: In your book Concepts of Space in Traditional Indian Architecture, you say the temple represents the universe in its architecture, and as visitors proceed towards the main deity they pass through different realms. Could you tell us what these realms are in reference to the Kailash temple of Ellora?
Yatin Pandya: The configurational scheme of the temple complex can be experienced as a consecutive series of perceivably distinct realms both spatially and notionally. These realms are distinct but diffuse gradually into each other in a defined manner. The procession from gateway to the main cell of the temple is a transitional journey from the mundane to the sacred realm. The temple has basic components such as the gopuram (entrance gate), sabhamandapa (frontal hall), gudhamandapa (pillared main hall) and garbhagriha (main chamber where deity is placed). Gopuram or the entrance gate is the primary transition from the outside to the inside, and the entrance foyer represents the movement from the human world to the sacred.
The elements of a building—its scale, size, volume, degree of enclosure, levels of illumination, intensity of light, motifs and decoration—play an important role in this transition. The sabhamandapa or the entrance hall is a semi-open, multidirectional pavilion which is bigger in size, and high intensity of light. When one passes from sabhamandapa to guḍhamandapa, the size, volume and space of the hall decreases along with the decreasing intensity of light and there are less distractions.The garbhagriha or the main chamber is a small and dark sanctum enclosed by solid walls.
The procession from the gopuram to the garbhagriha is a transitional journey from the worldly to the metaphysical, the terrestrial to the celestial, and from the matter to the mind. This transition is further enhanced by the culmination of the horizontal planes of the platform into a vertical axis through tall pointed shikharas that symbolise the heavenly realm.
At the Kailash temple of Ellora, tripartite division into the mundane world of humans, the sacred realms of the pious, and the sacrosanct abode of the divine is reflected by the dissociation from the ground level. The gopuram of the Kailash temple is at the ground level and represents the human realm. The nandimandapa and the main temple is at the higher level, which symbolises the realm of the pious. Nandimandapa and the main shrine can be reached by a flight of stairs. This physical act of climbing allegorically emphasises ascent to heaven.
From the gopuram to the garbhagriha, shikharas of Nandimandapa, mukhamandapa, gudhamandapa and garbhagriha rises in ascending order, and seem like peaks of mountain. This culmination of the horizontal planes of the platform into the vertical axis through the tall, pointed shikhara of the garbhagriha symbolises the heavenly realm. Adequate visual clues are provided by means of carving, relief motifs and iconography to decipher the extent, significance and sanctity of each realm. The facade of the gopuram is carved with figures of the guardians of the eight directions [ashta-dikpalas]. The narratives and carvings inside the temple complex has stories and figures of secondary deities and mythological scenes. The external walls of the garbhagriha are adorned with anthropomorphic figures of Shiva, while inside the sanctum sanctorum the god resides only in his linga [uniconic] form.
N.R.: Why do you think there is no direct access to the main shrine of the Kailash temple? How do diversions (nonlinear organisations of space) help in temple architecture?
Y.P.: A good architectural structure is interactive. When a built form interacts with nature it is always dynamic. The sun is not the same from morning to evening and from one season to another. Thus, the direction and intensity of light and shadow patterns are changing constantly. It redefines the built form and makes it different and alive. So, space and time both are interacting constantly to condition our mind and to create a familiarity with the built object.
Architecture interacts with the perceiver through its spatial qualities. The interaction is achieved by encoding the messages and narratives in the space organisation, which results in establishing a rapport between the perceiver and the space. In Indian temples, direct access to the shrine is generally not found. The path that leads the visitor to the main shrine is diverted and lengthened. Worshippers circumambulate the main shrine before entering the garbhagriha. In the circulatory path, visitors progress from one space to another, making a transitional journey from the human to the spiritual world. Each space is encoded with narratives and symbols, carvings and iconography. By decoding the visual narratives of the spaces, the visitors interact with them, which helps them create an experiential journey. The involvement of visitors in the circular path helps them establish a one-on-one dialogue with the god.
Kailash temple of Ellora is organised around the scheme of centre and sub-centre. The main shrine along with gopuram, nandimandapa, sabhamandapa, gudhamandapa lies on the east–west axis but there are other shrines and structures which are placed around the main shrine, such as the river goddesses shrine, Lankeshwar shrine, a long gallery at the back and yajnashala [sacrificial enclosure]. When one enters the Kailash temple through the gopuram and doorway, there is a life-size panel of Gajalakshmi. From there the path is diverted by providing entry to the north and south court of the Kailash complex instead of direct access to the shrine. By means of diversion, a circulatory path is created where each sub-centre works as a pause and helps the visitor to accustom themselves with the complex. The circulatory path leads the visitors on a journey in which they discover parts of the temple layer by layer; this journey itself is an event. The spaces reveal themselves like interlinked episodes, carefully orchestrate the curious eyes, and create a dialogue; they condition the visitor's perception.
N.R.: You say architecture communicates through spatial tools. Could you tell us what kind of spatial tools are used in Kailash temple and how its architecture interacts with visitors?
Y.P.: Architecture communicates through the spatial tools, which include space sequences and their organisation, elements of space-making, their scale and form or the symbolism of surface that is articulated. Communication takes place at three levels—sensorial, experiential and associational. Sensorial perception is primarily the physiological comfort derived from physical resolution, essentially in response to environmental control. The experiential aspect of communication deals with the mental and emotional status of the perceiver. The associational communication is a locale-specific perception that requires preconditioning and familiarity with the context; it creates spiritual bonds and succeeds through in-depth understanding of cultural connotations. Complete communication occurs through a wholesome balance of the three.
The Kailash temple has a centre along with sub-centres—the main shrine is the centre and the subsidiary shrines and spaces that are carved in the circular path around the centre constitute sub-centres. Each sub-centre acts as a pause and helps orient the visitor in the complex. The visual frame further guides the circulatory path. The transition from one frame to another is done very smoothly—each sub-centre is presented with a special element and the intensity of a pause defines its significance. This results in the perception of the scheme as an episodic experience.
At the Kailash temple, the participating components themselves provide visual clues to guide one through the discovery of the parts that constitute the ensemble. The Kailash temple has a double-storey doorway set within the planar surface dividing the two volumes. The lower storey is meant for resting or storage and the upper storey is to view the pavilion. This functionality and plastic treatment of the space make it a sub-centre in itself. As one walks inside, they are greeted by a large panel of Gajalakshmi carved on the western side of the lower storey of the nandimandapa. The Gajalakshmi panel also acts as a pause and a reorientation spot from where a visitor is guided towards the north and the south court.
The pradakshina (circumambulatory) path leads to the court where one can see the subsidiary shrine carved out of rock mass. The movement is guided by a monolithic figure of an elephant, behind which is a shrine of river goddesses (Ganga and Yamuna), symbolic of purification through ablution. At this point, a visual frame is set up by the rough-hewn and freestanding elephant. From here, the direction of movement is reinforced by the stairs, forming a low plinth, segregating the temple proper from the entrance. This provides the most expansive view of the precinct from within, and invites exploration.
Alternative routes take off from the third visual halt. One route leads to the Lankeshwar shrine, another to the rear, which is an open area flanked by the base of the main temple on one side and carved columns at the base of the rock face on the other. The third route leads to the upper storey of the main shrine. The main shrine has a sabhamandapa, gudhamandapa and garbhagriha. There is a pradakshina path around the garbhagriha which has five subsidiary shrines. This circular route determines the sequential overlapping of the visual and spatial experience of the scheme.
In this way, various elements of different shapes and sizes, arranged in sequence and loaded with symbolism, communicate with the visitors through sensorial, experiential and associational means.
N.R.: How is the concept of dualities, atman (individual) and brahman (universe), that you described in your book Concepts of Space in Traditional Indian Architecture in terms of a microcosm in the cosmos, reflected in the architecture of Kailash?
Y.P.: In various strands of Hinduism practised in India, there is a concept of ‘a world within world’ in which each entity is complete in itself, and yet is a part of the larger world. The atman, building blocks of the human spirit, is independent and complete in itself yet it is a part of the brahman, the overall scheme of the universe. One can see the existence of such duality, a microcosm within a cosmos, in Indian temple architecture where concentric layers of walls and gates are made, and each subsequent layer gets more and more sacred and withdrawn from worldly affairs. This system of layers helps visitors achieve gradual transition from the material to the celestial world. The Kailash temple has many parts such as the entrance gate, nandimandapa, gudhamandapa, garbhagriha, monolithic pillars, life-size elephants, gallery, and shrines such as the Lankeshwar shrine and yajnashala. All the components of Kailash have their functions and significance, they behave as a self-contained whole, and reflect a totality. Though they are complete in themselves, they are linked with each other in such a smooth manner that they seem like one complex. So, the Kailash temple as a whole represents the brahman and the cosmos, and its components represent the atman.
N.R.: You say that opposing elements such as light and dark, solid and void are juxtaposed in temple architecture. Could you tell us why? How exactly does this juxtaposition work?
Y.P.: In various Hindu philosophies, opposite elements, be it prakriti or purush, light or dark, solid or void, reinforce each other and provide validity to each other’s existence. These opposite elements become an integral part of a self-balancing system. Contrasting elements are portrayed broadly by means of negation, coexistence and relative identity. By negation, one element is completely negated while another is presented in full glory, followed by immediate role reversal. By the principle of coexistence of opposite elements, one element can be noticed only due to the presence of the other. And, by relative identity, the opposing elements together form a third entity.
The coming together of opposite elements can be understood by the example of Shiva-linga. It is a metaphorical depiction of Lord Shiva, and is symbolised through the union of the male and female genitals, the union of purush and prakriti, which brings forth life and existence. Another example where opposite elements come together is arghya. The ritual offering of water to the sun by holding it in the palm of one’s hands, brings together the opposites—fire and water—in the reflection. Fire and water, ether and earth, warm and cool—anything that in reality remain apart, come together notionally.
Cave temples serve as the best example of coexistence of opposites. The darkness of the caves helps appreciate even the little source of light that enters through the courts. Finished and unfinished faces of rock lend meaning to the finely carved components of the complex. The scooped-out spaces with freestanding assembly also help substantiate one another mutually.
In the Kailash temple, the north and south court present striking contrast of rock-cut portions of the temple precinct, where the treatment of the surface is rough and is entirely opposite from the finely carved and finished freestanding pillars and elephant figures. The long gallery has rhythmic arrangement of carved columns at the base of the rock face. These columns screen a well-ordered corridor. One can find the consistent pattern of open and closed, solid and void, and light and dark animating this part of the complex. Such striking contrasts are created to achieve a rhythmic diversity at the Kailash temple.
As aptly put by architectural historian Adam Hardy, Indian temple architecture is fractal of aedicule. In episodic journeys through the Kailash temple, each node is a complete spatial construct on its own and yet remains part of the larger system. The baffle wall of Gajalakshmi at the arrival creates a pause and informs directional change leading to the sub-shrine of river goddesses. The oversized sculpture of an elephant and the obelisk create a directional lead to the circumambulatory steps on the ground floor. A stairway creates nodes at the end of the circumambulation for vertical accent towards garbhagriha. Thus, be it wall, column or sculptures, they play their part in forming the spatial narrative and communicate.
Bibliography
Hardy, Adam. The Temple Architecture of India. Chichester: J. Wiley and Sons, 2007.












