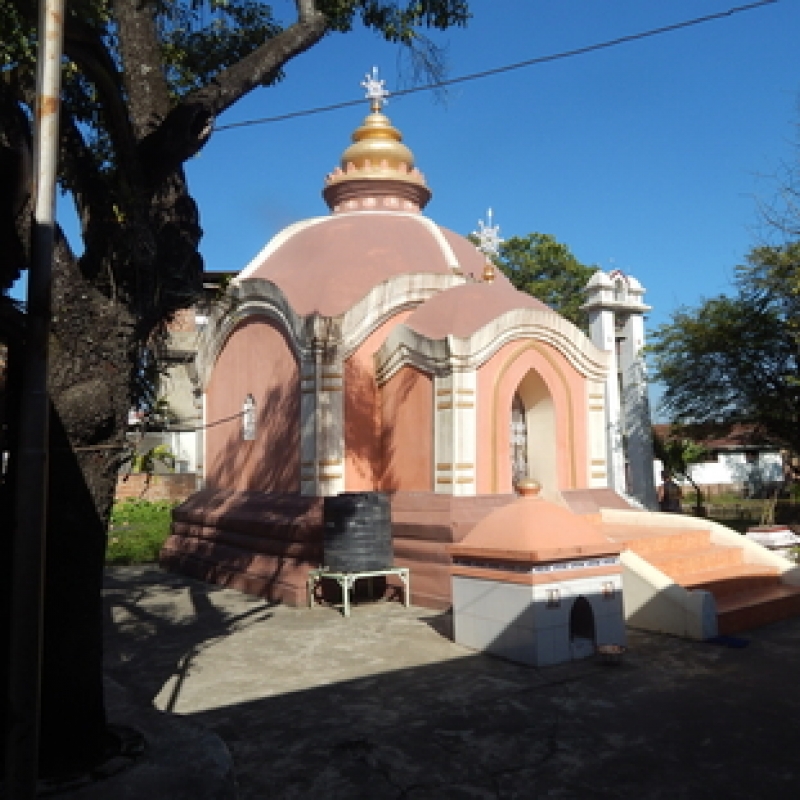(The banner image shows the Shri Krishna Temple of Brahmapur Guruaribam Leikai, Imphal. Photographs by Jayanti Thokchom.)
Situated in the corner of North East India and inhabited by various ethnic communities, such as the Nagas, Kukis and Meiteis, the state of Manipur is a land of diverse culture. The present study deals with the valley of Manipur, where the Meiteis are the dominant community.
The Meiteis have their own religious beliefs and practices based on ancestor worship. In the 18th century, under the patronage of the Meitei kings, Vaishnavism was adopted as the state religion. This initiated a process of religious change in Manipur; Vaishnavism spread throughout the valley. The Meitei kings built a number of Vaishnava temples. The royal chronicle, Cheitharol Kumpaba (Singh and Singh 1989), is replete with references to the construction of Vaishnava temples in Manipur since the 18th century. While many temples mentioned in literature have not survived, others have stood the test of time. This paper studies some of the important surviving Vaishnava temples of Manipur. The study of temples in Manipur—Vaishnava or otherwise—is an almost uncharted field.
The Meitei term for temple is laishang (lai means deity and shang means a built structure). In the early period (prior to the 15th-16th centuries), since their religion did not entail iconic representation, the Meiteis did not build temples as permanent places of worship. Instead, they had laiphams (places of god), which they would visit for specific purposes. Sometimes, they would build a temporary laishang for a specific occasion. This structure, erected on a square ground plan, was a single room made of bamboo, thatch and wood, with a roof in the shape of an inverted ‘V’ (Singh 2004). Image worship did not begin until the 17th century: as is evident from the writings of colonial officers such as T.C. Hodson, it was not common even in the early 20th century (Hodson 1999). Moreover, before the 17th century, shrines, temples, and houses were constructed using easily available, perishable material such as wood, timber and reeds. Therefore, no structure built during this period survives today. However, there are a number of old puyas (texts containing Meitei myths, legends, beliefs, and history) that refer to house- or temple-building activities and give us an idea of these structures.
The Yumsharol Puya (Indramani 1999), one such treatise on Meitei architecture, describes the gradual development of the styles of Meitei houses. It mentions that the earliest house, called pongshang, was simple, with a flat roof made of thatch and reeds, supported by four bamboo pillars and surrounded by four walls made of thatch, reeds and bamboo splits (Indramani 1999). The Meitei house then gradually developed into yum laikhal taba (a house with a foundation). The house in this design faces east and is built on an oblong structure under a single sloped roof from vertex to basement. It follows a conical and diagonal cross-design style of architecture (Indramani 1999).
The first reference to a Manipuri temple is in Poireiton Khunthok (Singh 1971), one of the earliest puyas that describes the migration and settlement of Poireiton, a figure in Meitei mythology. It mentions that Poireiton constructed a temple near his house with wood and bamboo to protect his family (Singh 1971).
The reign of King Khagemba (1597–1652) marks an important phase in the architectural evolution of Manipur. It was during his reign that bricks were introduced into construction (Singh and Singh 1989). Cheitharol Kumpaba mentions that a temple was constructed at Wangoi in the year 1617 (Singh and Singh 1989). This is the first reference to a temple in the royal chronicle. Although the architectural style of this temple is unknown, it was dedicated to a Meitei deity.
The royal chronicle makes a number of references to the construction of temples in Manipur from the 17th century onwards; from the early 18th century, Hindu temples began being constructed alongside those of traditional deities.
The Vaishnava temples of Manipur can be studied under three categories. Since there are disagreements about the date of construction of the Vishnu Temple of Bishnupur, it has been studied in a separate category. The second group comprises temples built during the 18th and 19th centuries; the third group consists of temples built in the early 20th century.
The Vishnu Temple of Bishnupur
The Vishnu Temple of Lamangdong—also known as Bishnupur by association with the temple—is one of the earliest surviving temples in Manipur. At present, the temple has no idols or images, and is no longer used for worship. Nevertheless, its historical importance cannot be neglected. Some scholars believe that this temple was built in the 15th century during the reign of King Kiyamba (1467–1508). They believe that he constructed this temple after receiving a Vishnu emblem from the neighbouring Shan king. Vishnu worship in Manipur began subsequently. It is believed that the Brahmins who arrived in Manipur were employed as caretakers of the temple that housed the emblem (Dena 1991).
This Vishnu Temple is also called Ngangom Phura; Ngangom is the name of a Meitei lineage and phura means temple or shrine. According to R.K. Sanahal, this temple was constructed by Ngangom Chingsomba during the reign of King Kiyamba, following which the Vishnu image was installed (1983).
The story of how Kiyamba received the Vishnu emblem from the king of Pong features in the text, Bhagyachandra Charit (Singh and Singh 1967). It is said that the Shan king, Khekhomba, gave King Kiyamba a Vishnu emblem. However, Kiyamba did not know how to worship it; one of his nobles suggested that a Brahmin conduct the rituals. Thus began a search for Brahmins in Manipur, and one Brahmin, Shubhi Narayan from Nandagram, was found. The text mentions that Shubhi Narayan was the first Brahmin to conduct Vishnu worship in Manipur. His family was given the name of Phurailatpam (Singh and Singh 1967:8–13). This name is derived from three words—phura (temple, shrine or a brick structure), lai (deity), and latpam (place of worship). According to scholars such as R.K. Jhalajit Singh, the lineage name was given to Shubhi Narayan because he carried out the worship of the deity kept in the phura or brick temple (1965).
According to N. Ibochouba Singh et al., the lineage of Phurailatpam was initially called Shubhinarayanmayum, derived from the ancestor of the lineage (1995). It was given the present title after the construction of brick temples began in Manipur, probably in the 18th or 19th century. Moreover, Bhagyachandra Charit is a much later text that tries to project the Meiteis’ origin as Hindu and contains a number of myths and legends that espouse Vaishnava ideals. Thus, the information contained in this text cannot be taken at face value. At the most, it can be said that this story attempted to provide antiquity and legitimacy to a new religion—Vaishnavism.
The Cheitharol Kumpaba mentions a joint expedition to Burma and the exchange of gifts between the two kings. It says, ‘They also exchanged their servants. Lowan the trumpeter, servant of Choupha Khekhomba, the King of Pong, was exchanged with Sekta the pung (hand-beaten drum of the Meiteis) drummer, servant of Meetingu Kiyamba’ (Parratt 2005:19–20). It does not mention the Vishnu emblem or the construction of a temple for its worship. If this were the case, the royal chronicle would have certainly mentioned it. B.C. Allen (1905) lists a number of gifts that Kiyamba received from the Shan king, including a golden pandhan (probably a betel nut case), a silver mounted dao (a Naga sword), and a litter with a sacred spear; there is no mention of a Vishnu image or emblem. In addition, there is no evidence to suggest that the Shan king was a Vishnu worshipper; therefore, there is no apparent reason for him to present the emblem to the Manipuri king. Scholars have pointed out that the court religion of the Shan kingdom during the 15th and 16th centuries was not Hinduism (Devi 2007).
Kunjeshwori Devi (2007) points out that the use of brick and stone in the construction of the Vishnu Temple at Bishnupur began only during King Khagemba’s reign (1597–1652) in the 17th century; hence, the temple cannot date further back than the 17th century. She further argues that the architectural design of this temple resembles that of medieval Burmese buildings. She cites evidence from the Cheitharol Kumpaba, which mentions the coming of temple builders from Awa (Burma) in 1706 and the construction of many temples, including the Vishnu and Kalika temples the following year, to illustrate that this temple might have been constructed during the reign of Charairongba (1697–1709) in the early 18th century (Devi 2007).
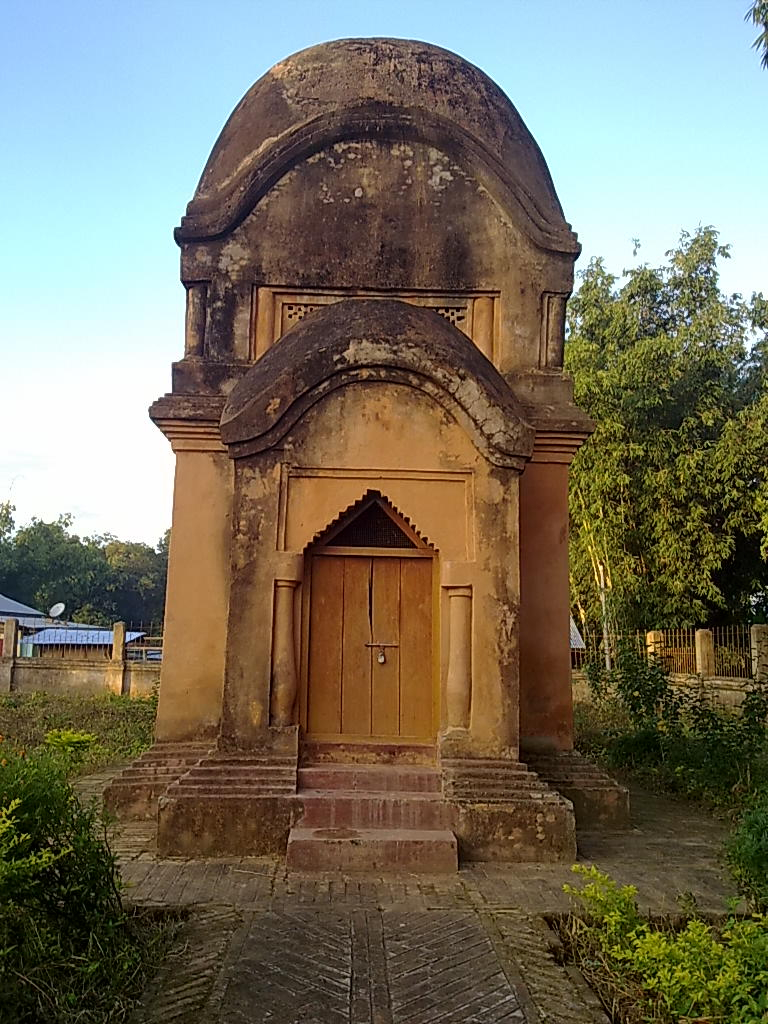
Fig.1. Vishnu Temple of Bishnupur, Manipur
The Vishnu Temple, built of burnt bricks and lime mortar, is set on a square ground plan (Fig. 1). It is south-facing and has neither a mandapa (a pillared hall) nor an external wall. Its base or plinth rises and then recedes into six courses of steps. The entrance is a narrow, rectangular porch covered by a corbelled roof. The walls of the porch are raised vertically to meet the semicircular eaves. The walls of the square sanctum rise vertically from the base to the shikhara, giving the whole structure the appearance of a double-storied building. A bandhana or horizontal band divides the exterior wall of the temple into two parts. While the southern side of the lower half of the temple has a doorway, the other three walls have corbelled arch niches. The four sides of the upper parts of the temple above the bandhana have projected windows framed by pilasters on either side.
The temple has a curvilinear roof; the roof of the porch hall is similar to that of the sanctum. It has been argued that the curvilinear roof and the semicircular eaves of the temple bear a striking resemblance to the char-chala (four eaves) temple styles of medieval Bengal (Singh 2015a). The char-chala temples, considered Bengal’s most distinctive contribution to temple architecture, imitate the thatched roofs of the huts in rural Bengal (McCutchion 1983). According to the Bamon Khunthoklon (Meitei n.d.), an account of the migration and settlement of Brahmins in Manipur, the process of migration began in the 14th and 15th centuries. By the 18th century, there were increasing migrations from the east and west that continued until the beginning of the 20th century. Most Brahmin migrants came from Bengal (Meitei n.d.). It can be assumed that these Brahmins introduced the aforementioned style of architecture in Manipur.
Percy Brown (1976) attributes the introduction of corbelled arch styles to Burmese architecture, as is apparent in the 11th century Pettak Pagoda of Burma. This is not surprising considering that Manipur and Burma are neighbours; their cultures and people had possibly been interacting for several years. Moreover, the Cheitharol Kumpaba mentions that Burmese masons entered Manipur in 1706 and left in 1708 (Singh and Singh 1989). Thus, Singh (2015a) aptly concludes that the present Vishnu Temple of Bishnupur is the best example of the synthesis of South East Asian (Burmese) architecture and East Indian (Bengali) architecture.
Temples built during the 18th and 19th Centuries
The 18th and 19th centuries mark an important phase in the history of Manipur. This period also saw the introduction of a new religion. Vaishnavism was first adopted by the king and a few nobles. King Charairongba (1697–1709) was the first Hindu king of Manipur. His successor, King Garibaniwaj, a great patron of Vaishnavism, pursued an aggressive policy of Vaishnavisation of Manipur. The Cheitharol Kumpaba suggests that he made attempts to forcibly convert people to Vaishnavism. He declared it the state religion and took strong measures against those who violated its codes. He disregarded traditional deities and destroyed their shrines. He also made a blatant attempt to Vaishnavise traditional deities by transferring the rights over their rituals of worship to the Brahmins. In addition, he is said to have built idols and temples of a number of Hindu gods and goddesses and introduced new rituals and societal regulations in adherence to the new religion (Singh and Singh 1989).
No matter how oppressive his measures, he did leave an imprint on the history of the religion and culture of Manipur. Except for his immediate successor, Ningthem Menkhomba or Chit Sai (1748–1752), who tried to reverse his father’s policy by imposing a fine on those who followed Vaishnavism (Singh and Singh 1989), other rulers did not try to go back, but instead contributed significantly to the development of Vaishnavism in the state, while still retaining the traditional faith. Thus, Hodson (1999) observes, ‘To the royal will of Pamheiba (Garibaniwaj), the monarch in whose reign the fortunes of the state reached their zenith, Hinduism owes its present position as the official religion of the state’ (95).
A study of the religious development of Manipur cannot be complete without referring to the contributions of King Bhagyachandra (reigned 1763–98). Despite the turbulence created by the frequent Burmese invasions during his rule, he managed to make a significant impact in the religious sphere. Two of his greatest achievements were the construction of the idol of Shri Govindaji and the introduction of the Ras Lila (a dance drama that depicts the amourous play of Krishna and Radha) in Manipur. According to scholars like Parratt (1991) and Bhagyachandra Singh (1991), his measures led to the consolidation of Hinduism in Manipur.
In the 19th century, Vaishnavism made further progress under the patronage of kings such as Chourjit (1803–1813), Gambhir Singh (1825–34), Nara Singh (1844–50), and Chandrakirti Singh (1850–86). Parratt (1991) considers this a period of synthesis of the two religions. It saw the strengthening of Vaishnavism in Manipur and the introduction of many Hindu festivals, such as Durga Puja, Ratha Yatra (the Hindu chariot festival in honour of lord Jagannath), Jalakeli (a water-sprinkling festival observed with singing of Sankirtana songs in honour of Krishna and his consort Radha), and Jhulon (a Vaishnava festival in which the devotees sing sankirtanas celebrating the love of Krishna and Radha with the idols of the deities placed side by side in a swing made of flowers). The kings were great patrons of music and dance; therefore, they encouraged the growth of different forms of Ras Lila and Sankirtana (dance-cum-music recital based on the themes of love story of Krishna and Radha). The royal chronicle makes several references to the public narration of texts such as the Mahabharata, Ramayana, Shrimad Bhagavatam, Caitanya Caritramrita, Bijoy Panchali, and other Vaishnava texts under the patronage of the state. It also mentions the construction of many new temples and idols of Vaishnavism.
Shri Krishna Temple of Brahmapur Guruaribam Leikai, Imphal
Traditionally, the construction of this temple is attributed to King Charairongba (1698–1709), the first Hindu king of Manipur. It is said that he built this temple for his guru initiate, Rai Banamali. Rai Banamali is said to have come from Orissa during Charairongba’s reign and was assigned the lineage name of Guruaribam for being the guru of the king and his family (Singh and Singh 1967). The family of Guruaribam has maintained the temple since. Recent studies (Singh 2004, Devi 2007), however, suggest that the temple was built by King Pamheiba, also known as Garibaniwaj (1709–1748). Kunjeshwori Devi (2007) argues that since the Hanuman Temple built during this period follows the same architectural style as the Shri Krishna Temple, it can also be attributed to King Pamheiba. Similarly, the Cheitharol Kumpaba mentions that a Krishna temple built in 1722 corresponds to the reign of Pamheiba (Singh and Singh 1989). It can therefore be deduced that the temple was built in the first half of the 18th century.

Fig. 2. Shri Krishna Temple
The south-facing temple stands on a plinth that is 1.45 m high. It is built of well-burnt bricks and mortar (Fig. 2). While the sanctum hall is square, the porch hall is rectangular and has a flight of stairs in the front that serves as the entrance to the temple. There are four bold, semicircular cornices on the four sides of the sanctum wall, just below the semicircular eaves. The corners have four pilasters that support the roof. The eastern and western walls of the sanctum have two arched windows. The roof of the sanctum hall is hemispherical, corresponding to the roofs of the char-chala temples of Bengal. The top of the roof is decorated with a circular crown that sits atop floral patterns. The crown has two kalashas (finials) stacked vertically, with a chakra or neelachakra (Krishna’s weapon) at the very top held by a staff. The roof of the porch is almost identical to that of the sanctum.
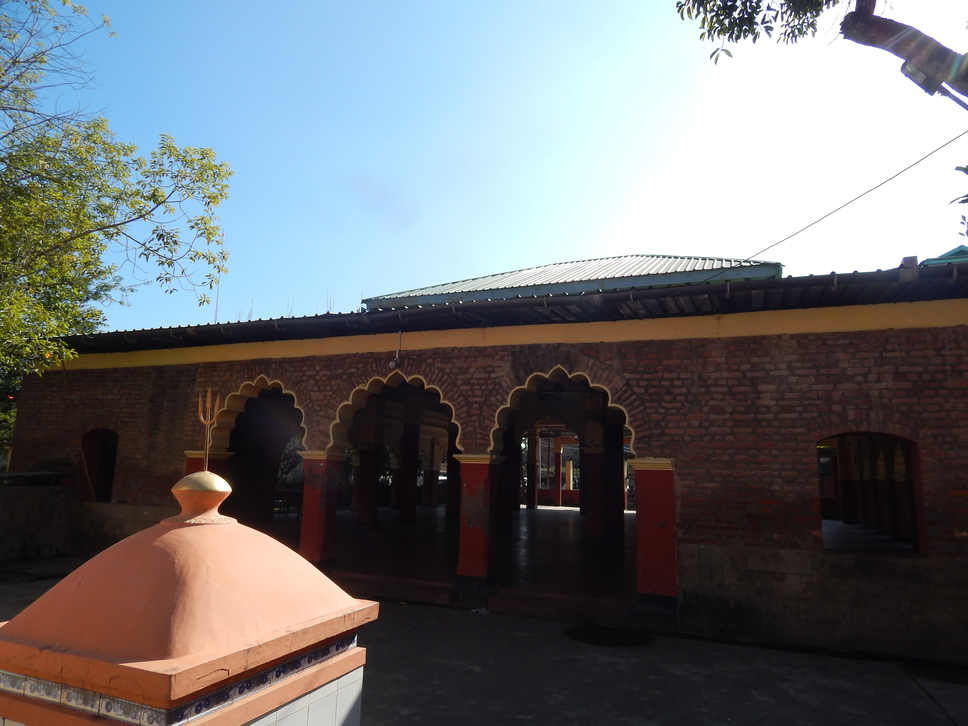
Fig. 3. Mandapa of the Shri Krishna Temple
On its eastern side is a small temple of Garuda, and on its western side, about four metres from the main temple, is a bell post. There is also a brick and cement mandapa in front of the temple (Fig. 3). The mandapa and bell post are recent constructions. According to Dharmen Singh, the mandapa was originally made of thatch and wood (2004). The main temple has been renovated only recently.
Another temple with similar architectural style is the Temple of Madan Mohanji at Brahmapur Nahabam Leikai, Imphal.
Temple of Shri Govindaji at Kangla
The Temple of Shri Govindaji at Kangla—the ancient capital of the Meiteis—is larger and more elaborate in design than the earlier ones (Fig. 4). It was originally built by King Nara Singh (1844–50) in 1845, but was destroyed by an earthquake that struck Manipur in 1869 (Singh and Singh 1989). The existing temple was built by King Chandrakirti (1850–86) based on the original design. However, literary evidence (Singh and Singh 1989) suggests that King Nara Singh was not the first to build a temple of Shri Govindaji in Manipur. Worship of Govindaji (the cowherd Krishna) is an important part of Manipuri Vaishnavism that began around the second half of the 18th century, when King Bhagyachandra declared Shri Govindaji the real king of Manipur and himself Vishnu’s servant and representative of the lord on earth (Singh and Singh 1967; Singh 1975). In the Cheitharol Kumpaba, King Bhagyachandra is described as ‘the servant of Govindaji who drank the water in which the lotus feet of the god had been washed…’ (Singh and Singh 1989:163). The chronicle records the installation of the idol of Shri Govindaji in 1776 at Langthabal, the then capital of the Meitei kingdom (Singh and Singh 1989). The chronicle mentions that Bhagyachandra’s successors also constructed temples of Shri Govindaji at Langthabal and Kangla, but none of these structures survive.
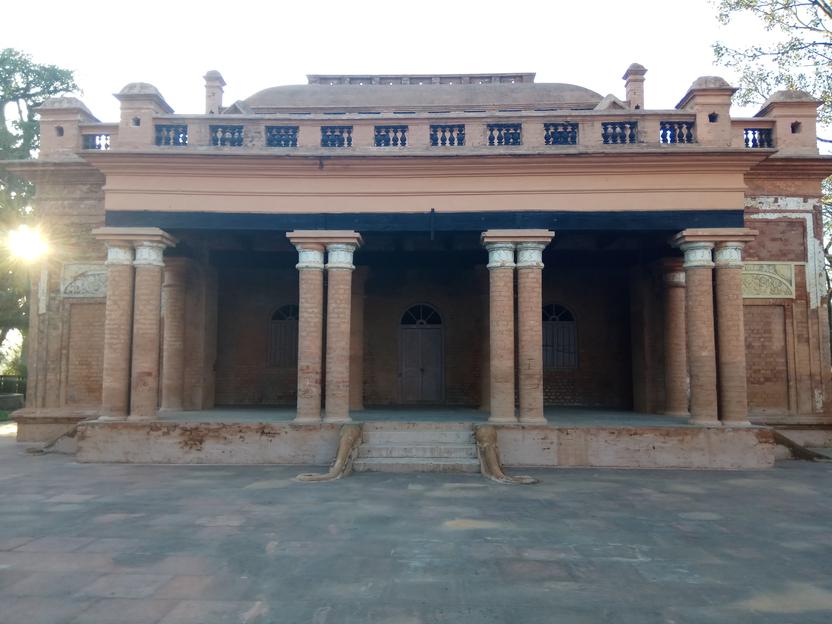
Fig. 4. Shri Govindaji Temple, Kangla
The present temple of Shri Govindaji at Kangla is a double-celled structure built of wood, bricks of three different sizes, and cement mortar. The temple stands on an east-facing rectangular ground plan with a plinth that is 1.34 m high. The temple has a rectangular sanctum and a rectangular porch or ardhamandapa with rounded pillars that support the cornice. The ardhamandapa has three sets of entrance steps, one each in the east, north, and south. These steps are flanked by structures shaped like an elephant’s trunk.
The external wall of the temple has projected frames as false windows. Their decorations of floral designs in relief are now worn out. A circumambulatory path (pradakshinapath) runs between the external and sanctum walls. The temple has three vedikas (railings). The first railing is above the cornice on top of the porch, and has two miniature shrines (salas) in its two front corners. The second railing, on the cornice above the outer wall of the temple, has four miniature shrines in each corner. It also has two arched doorways that connect the terrace paths of the porch and the pradakshinapath. The third railing is erected above the sanctum cube. It also has four miniature shrines in each corner. All three railings have the same design and wooden balusters between their frames.
The roof of the temple forms a dome-like structure that starts at the base of the railings; its arches converge at the flat rectangular cover on the top. According to Dharmen Singh (2004), the roof of the temple has a dome-like ayastara (oblong) design. While the flat roof and rounded pillars of the ardhamandapa may be likened to the style of late medieval Bengali temples, the dome, decoration of the railings, floral motifs on the exterior wall, and design of the miniature shrines are said to have similarities to Islamic architectural styles. Thus, the temple is said to represent a mixture of eastern and Islamic architectural styles.

Fig. 5. Mandapa of Shri Govindaji Temple, Kangla
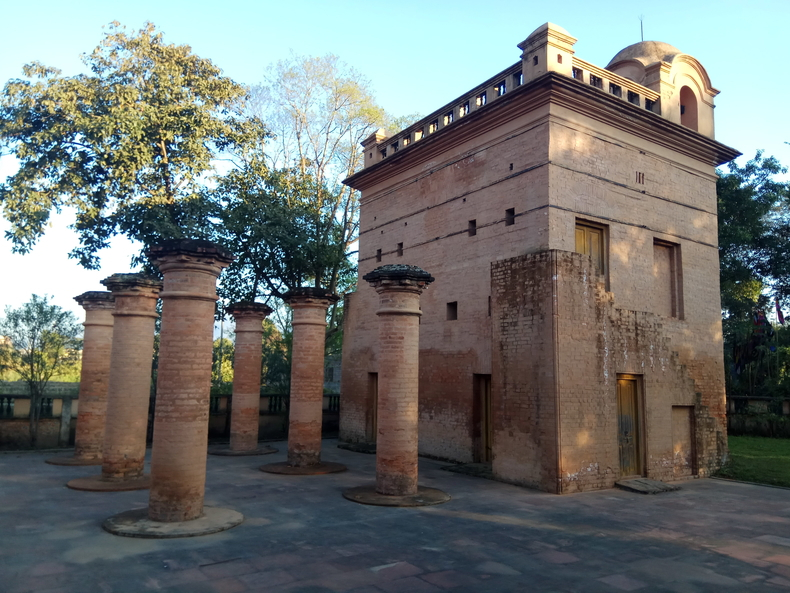
Fig. 6. Beithop
A distinct feature of this temple is the mandapa, which stands in the front. Some call this pillared hall a mahamandapa, or the beithop of Shri Govindaji (Fig. 5 and Fig. 6). It was built by King Chandrakirti and has three structures: the pillared hall and the two identical double-storied buildings on either side built in the Bengal-hut architectural style. Each building has a single brick staircase protruding from its walls. The hall has 12 pillars which are arranged in four rows. Its roof has completely worn out.
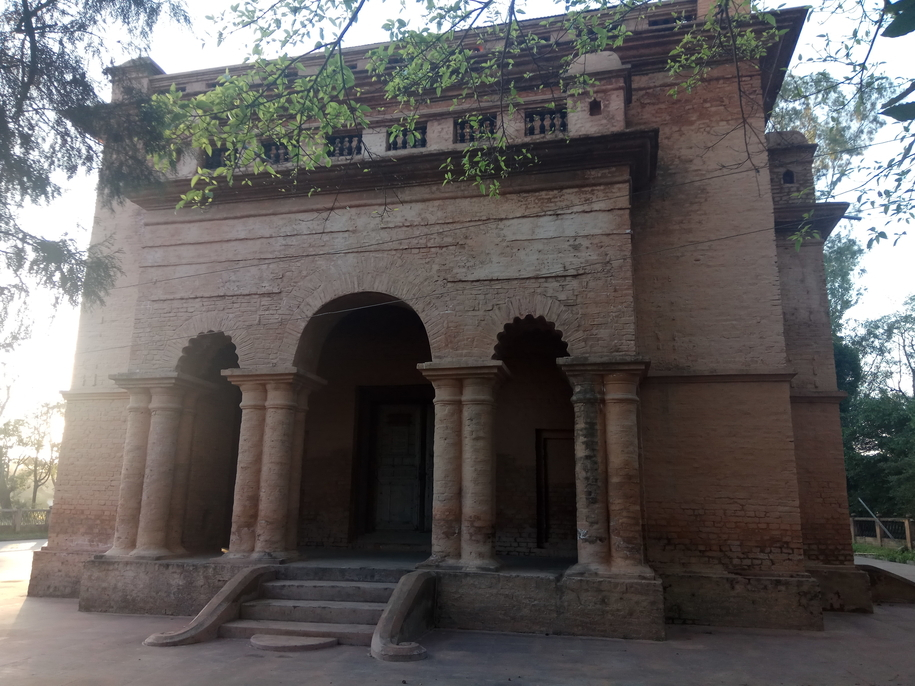
Fig. 7. Brindavanchandra Temple
Temple of Brindavanchandra
This is another Vaishnava temple inside the Kangla complex (Fig. 7). It was built by Prince Tikendrajit in the late 19th century. Made of bricks, sandstone, and cement mortar, it stands on a rectangular ground plan that faces east.
The temple has a rectangular porch with a flight of stairs as its main entrance. The stairs have a similar design to the ones in the Shri Govindaji Temple. The porch has four columns with three arched openings between them. Each column consists of four round pillars. There is a lower railing above the porch that has two miniature shrines at each side. The western side of the temple is identical to the front porch. There are two archways each on the northern and southern sides that serve as entranceways.
An upper railing identical to the lower railing surrounds the flat roof of the temple, which has a small mandapa, distinguishing it from other temples.
Temple of Leimapokpa Keirungba
This Vaishnava temple, built by Leimapokpa Keirungba in the 19th century, is located inside the compound of the Manipur State Road Transport Corporation at Yaiskul in Imphal (Fig. 8). It is dedicated to Radha-Vinoda.
This south-facing temple is built on a low plinth with a square ground plan. It is double-celled and has a flat roof surrounded by a railing. Singh (2015b) attributes the style of its architecture to the Chandni (flat roofed) style temples of late medieval Bengal.
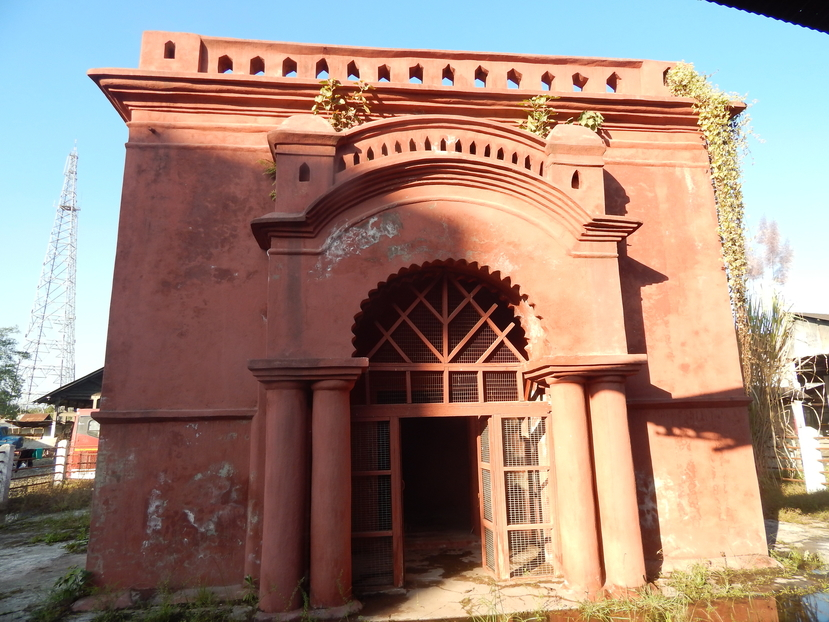
Fig. 8. Temple of Leimapokpa Keirungba
The four walls of the temple have different designs. The southern wall, which forms the face of the temple, has a semicircular engrailed arch as its main doorway. This arch is supported by three rounded pillars on either side. Above it is a curved cornice, a row of rectangular holes, and two small shrines on each side of the cornice. Attached to the western wall is a triangular staircase lined with two cusped archways on either side. The northern and eastern walls each have three cusped archways as entrances.
Temples Built in the First Half of the 20th Century
Manipur came under British rule after the Anglo-Manipur War of 1891. King Churachand (1891–1941), a great patron of Vaishnavism, was made King of Manipur under British rule. Two temples built under his rule are discussed below.
Radha Raman Temple of Canchipur
The Radha Raman Temple at Canchipur, Langthabal, Imphal is another important temple built by a Vaishnava Meitei king (Fig. 9). This site is significant as it was the capital of many Meitei kings. King Bhagyachandra was the first to shift the capital from Kangla to Langthabal. Later rulers, such as Gambhir Singh (1826–86), also made Langthabal their capital. King Churachand built a summer palace on a small hillock there, which is now in ruins. The royal chronicle mentions that he also built a mandapa dedicated to Radha Raman in 1918 (Singh and Singh 1989). He built the Radha Raman Temple in 1917.
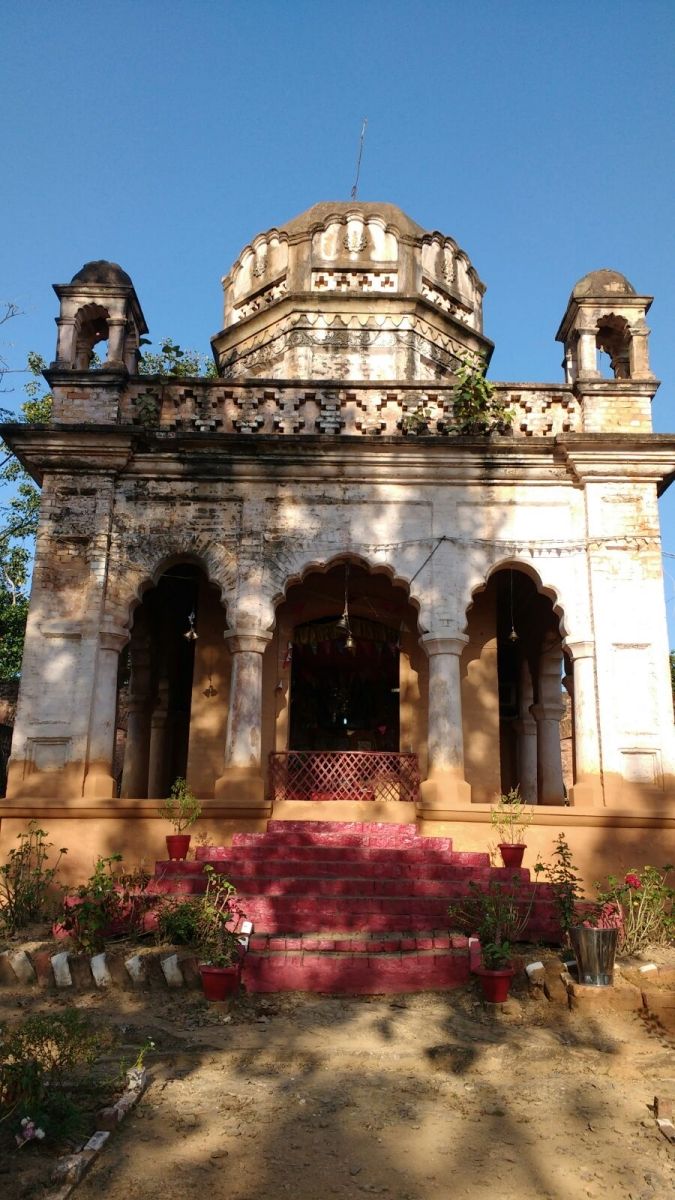
Fig. 9. Radha Raman Temple
This double-celled temple, built of bricks and cement on a square ground plan, faces east. It has a square sanctum cube and open verandas on all sides. Each veranda has a row of columns that form three engrailed archways in arcade style on each side of the temple. It has two railings or vedikas; the lower runs along the borders of the veranda that covers the circumambulatory path below. The vedikas have diamond-shaped perforations all along and four miniature shrines in each corner. The miniature shrines are embellished with floral reliefs and an engrailed arch on each side. The temple has an octagonal dome with arches and geometric floral patterns above its sanctum cube. It is capped by a floral crown.
An interesting part of this temple is its mandapa—unlike in other temples, it is situated behind the temple. It is built on a rectangular plan with a row of pillars in arcade style. Its roof has not survived. The temple’s octagonal dome, floral motifs, and sala indicate an influence of Mughal architecture, while the railings and triple archway also bear a resemblance to Nagara temple styles. Thus, it represents a mixture of different architectural styles.
Shri Shri Govindaji Temple at Palace Compound, Imphal
The most important and magnificent Vaishnava temple in Manipur is the Shri Shri Govindaji Temple at Palace Compound, Imphal (Fig. 10 and Fig. 11). The importance of this temple lies in its role in flagging off the observance of any Vaishnava festival in Manipur. For instance, no temple begins its observance of the Ratha Yatra festival, popularly known as Kang Chingba in Manipur, before this temple. Similarly, the Ras Lila, a major Vaishnava festival, must be held at this temple first. Thus, this temple may be considered the highest in status among all Vaishnava temples in Manipur.
The Shri Shri Govindaji Temple has elements of both Nagara and Indo-Islamic styles of architecture. It was built by King Churachand towards the end of the first decade of the 20th century. The temple is located near the royal palace of Manipur. After Manipur lost the Anglo-Manipur war of 1891, the British proceeded to occupy Kangla, formerly the seat of the Meitei royal authority. After the construction of the temple at Palace Compound, the idols of Shri Govindaji and others, which were earlier housed in the Shri Govindaji Temple at Kangla, were moved to the Palace Compound temple, where they are still worshipped.
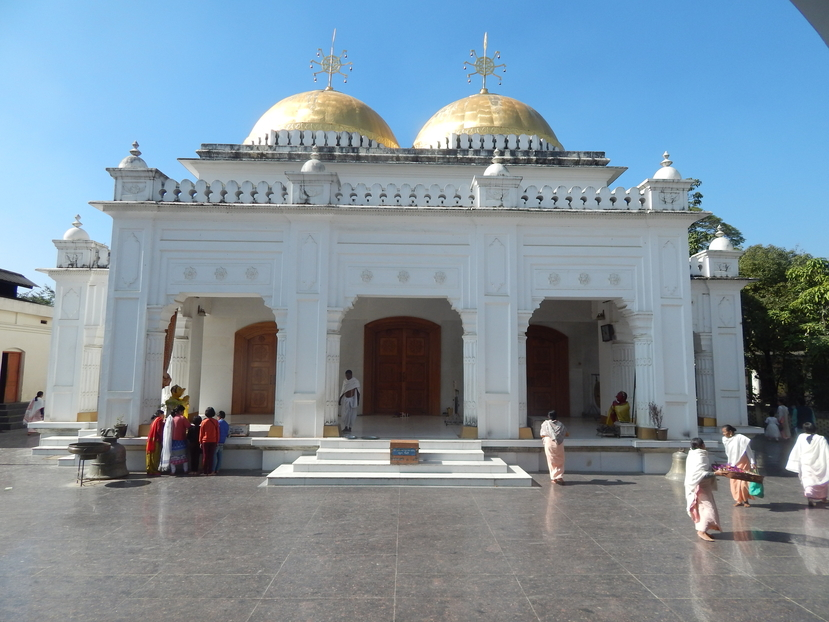
Fig.10. Shri Govindaji Temple, Palace Compound
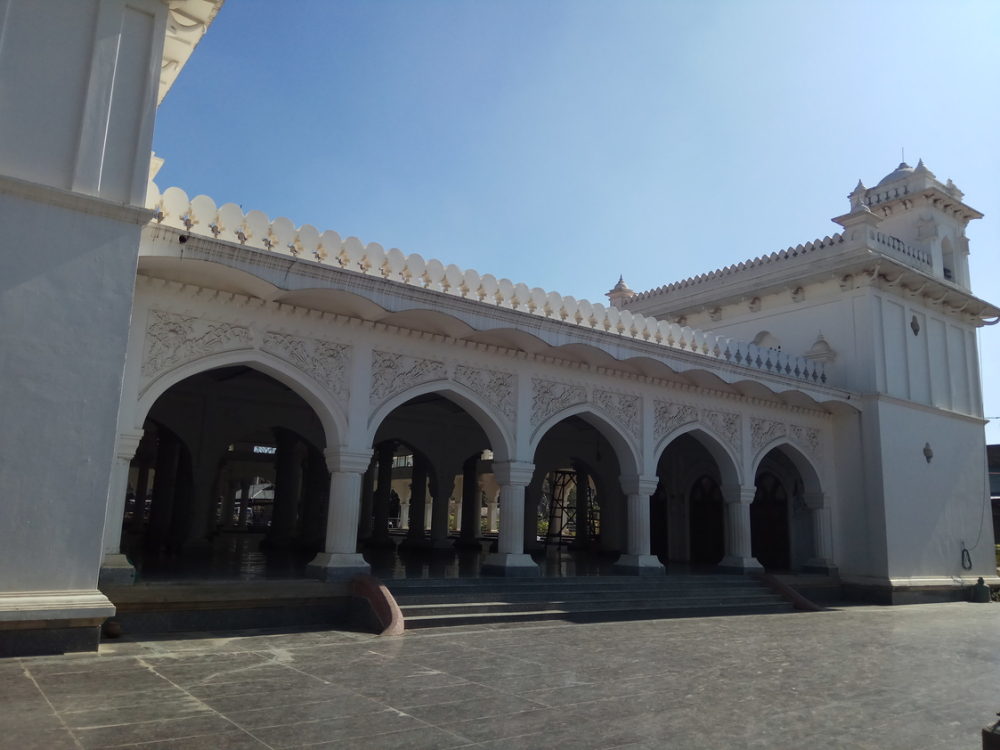
Fig. 11. Mandapa of Shri Govindaji Temple, Palace Compound
The temple is east-facing, double-celled, and stands on a rectangular ground plan with a high plinth. The garbagriha (sanctum) has a rectangular ground plan and is divided by two walls into three chambers. Its eastern wall has three doors that form entrances to each of the three chambers. The central chamber contains idols of Shri Govindaji and Radha; the northern chamber has idols of Jagannath, Shubhadra (Subhadra) and Balabhadra; and the southern chamber houses idols of Shri Krishna and Balaram.
The porch of the temple is rectangular and has a row of columns at intervals in an arcade style. The front porch has idols of Hanuman and Garuda on its northern and southern sides. The roof above the porch has a vedika with stucco floral works and geometric patterns. Along the railings, salas are placed above each column. The temple has two domes covered with gold leaves. A railing surrounds each dome. The domes each have a single finial with a kalasha, over which a staff holds a neelachakra. The temple has a large mandapa built on a square ground plan at its front. All the religious rituals and festivals of the temple, such as the Ras Lilas, Krishna Lilas, Nata Sankirtanas are held here. On either side of the mandapa is a double-storied building that serves as the bell house of the temple.
Other than these, there are a number of small temples with mandapas maintained by Brahmin families in each khullak (locality). This practice must have helped Vaishnavism spread to the nooks and crannies of the valley.
Almost all temples in Manipur have mandapas, which are crucial to various socio-religious events and festivals. Events such as Wari Leeba (public narration of the epics and other important Vaishnava texts), Nata Sankirtana, Ras Lilas, and other rituals were all held in temple mandapas from time to time. These cultural activities helped the proliferation of Vaishnava ideology in Manipur. These temples are reflective of the socio-religious trends of the times in which they were constructed. Their architectural styles show that they are a product of an amalgamation of various cultures. The Vaishnava temples in Manipur are thus the centre of the socio-religious lives of the people.
References
Brown, Percy. 1976. Indian Architecture (Buddhist and Hindu Period). Bombay: Taraporewala and Sons.
Dena, Lal, ed. 1991. History of Modern Manipur (1826–1949). New Delhi: Orbit Publishers and Distributers.
Devi, L. Kunjeshori. 2007. Archaeology in Manipur. New Delhi: Rajesh Publications.
Kabui, Gangmunei. 1991. History of Manipur, vol.1. New Delhi: National Publishing House.
Hodson, T.C. 1999. The Meitheis. Delhi: Low Price Publications.
McCutchion, David. 1983. ‘Origins and Developments’, in Brick Temples of Bengal: From the Archives of David McCutchion, ed. George Michell. New Jersey: Princeton University Press.
Meitei, Yendrembam Munan, ed. n.d. Bamon Khunthoklon. Imphal: Yek Salai Press.
Naorem, Indramani. 1997. Meitei Yumsharol (Meitei Eenatki Yumsha Kanglon). Imphal.
Paratt, Saroj Nalini. 1980. The Religion of Manipur: Beliefs, Rituals and Historical Development. Calcutta: Firma KLM.
Paratt, Saroj Nalini Arambam. 2005. The Court Chronicle of the Kings of Manipur: The Cheitharon Kumpapa, (33–1763 C.E.), vol. 1. New York: Routledge.
Sanahal, R.K. 1983. ‘The Temple of Viṣṇu at Bishenpur in Manipuri Temple Architecture’, Bulletin 3:29–32.
Singh, Kh. Yaima, ed. 1971. Poireiton Khunthokpa. Imphal.
Singh, L. Bhagyachandra. 1991. A Critical Study of the Religious Philosophy of the Meiteis Before the Advent of Vaishnavism in Manipur. Imphal: L. Jayantakumar Singh.
Singh, L. Ibungohal and N. Khelchandra Singh, eds. 1989. Cheitharol Kumbaba. Imphal: Manipur Sahitya Parishad.
Singh, Laishram Mangi and Longjam Mani Singh, eds. 1967. Bijoy Panchali, vol. II. Imphal: Mahabharat Press.
Singh, S. Dharmen. 2015a. ‘Architecture of the Temple of Vishnu’, International Journal of Social Science Invention 4.8:5–10.
———. 2015b. ‘Architecture of the Temple of Leimapoka Keirungba’, Arts and Design Studies 35:7–10.
Singh, N. Ibochouba, A. Chitreshwor, and B. Kullachandra Sharma, eds. 1995. Meitei Bamongi Hourakpham (Origin and Migration of the Manipuri Brahmins). Imphal: Chingtam Press.
Singh, R.K. Jhalajit. 1965. A Short History of Manipur. Imphal: Government Publications.
Singh, Sougrakpam Dharmen. 2004. Hindu Temple Architecture of Manipur. PhD thesis. Department of History. Manipur University.
