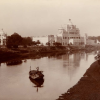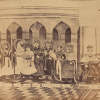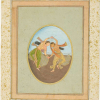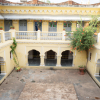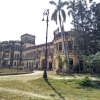The architecture of Islamic India has a diverse and rich history. Scholarly discourse about the architecture of the Indo-Islamic era (1208–1857) usually focuses on grand works like forts, palaces, mosques, gardens and mausoleums constructed by the Mughals (1526–1857) that constitute major monuments and expressions of power. These have been given significant attention and have undergone detailed analysis to understand their multiple facets in terms of physical and philosophical underpinnings as they are seen as the artefacts most representative of the culture’s aesthetics and beliefs.
One building type that has largely been ignored is the hammam (Turkish baths). During the Mughal period in India, hammams as an individual building were made an integral part of Mughal residences, public buildings, mosques, gardens and architectural complexes by the emperors. Their layouts, ornamentation and decorative elements were important indicators of how cultural traditions were made, maintained and passed on. The hammams are not only architecturally and socially significant but in their technical mechanisms demonstrate the complex system of introducing and operating hot and cold baths in India.
Historical Background
Origin and evolution of the Hammam
It is known that bathhouses have existed since the Hellenistic period (323–31 BCE) and flourished throughout the time of the Romans and Byzantines. While the bathing tradition died out in most of the European regions, it continued after the arrival of Muslims in the seventh and eighth centuries. The rise of Islam and its rituals of purification, and emphasis on hygiene and cleanliness led to the construction of hammams, whose structure reflected modifications from Roman bathing practices to the needs of Islamic rituals and the cultures which adopted Islam.
The Muslims of this period considered public baths a foreign institution. They referred to these spaces as al-hammam al-rumi (Roman baths). Literature shows that baths existed prior to Islam in Persia. The history of ritual bathing and washing in Iran can be traced back to Zoroastrianism in the seventh century. Ablution was considered a daily part of their life in ancient Iran. In Mithrasim (2200–1200), the Mehr worshippers took ritual baths before participating in religious ceremonies.
Since the hammam is seen as a lasting legacy of the Romans with influences that can be traced back to the Persianised Turks, the hammam which we today know as a Turkish bath is not entirely Turkish in origin, but derives its Islamic character from Persia. The history of Islamic baths began in the Umayyad period during the seventh and eighth centuries. The baths functioned as annexes to mosques, as the hammam was associated with taking care of and cleansing the body, and was a place where the user could complete the rites of purification as required in Islam several times a day before performing prayers. It was an area which was of significant importance to the city dwellers and generally was seen as a focal point of the neighbourhood.
The first hammam of Muslim civilization was built in Asia Minor, adjacent to the palace ‘Qusayer Amara’ built in 712–15 CE during the Umayyad era. The trend of building hammams continued through the Abbasid era and developed elaborately in Turkey (Ottoman empire) and Persia (Safavid empire). Hammams were found in different regions, transcending political boundaries, such as Islamic Spain, North Africa, the Middle East, and further east in Central Asia and India.
The true interpretation of the Roman thermae is found in the Turkish baths with modifications that were introduced according to the requirements of Islam. The Roman thermae followed a classical typology which was organized along a spatial sequence formed by the atrium (space through which one entered), the apodyterium (room for undressing) and three rooms—the frigidarium (cold room which consisted of a cold plunge bath), the tepidarium (warm room, heated with warm air in order to prepare the body for heat), and the caldarium (hot room with the highest temperature). The Turkish baths retained the three basic architectural spaces—the interconnecting rooms from the Roman thermae—the frigidarium, tepidarium, and the caldarium. Due to the demands of Islam, some spaces in the Turkish hammams were lost. The cold plunge pool of the frigidarium was replaced by a running water system, as Islamic traditions of cleanliness were significant to shaping the space for medieval Muslims. In these baths the sequence of rooms was also altered. For example, the cold room was used after the bath for relaxation, rather than before the bath. As a result, the warm room became the central room of the hammam, and functioned similarly to the atrium or changing room in the Roman thermae. The undressing room and the hot room in Turkish baths were emphasized more as an architectural space, therefore, these rooms were greatly decorated with fountains, with basins in the hot area of the Ottoman baths. Architecturally, Turkish hammams were an amalgamation of the prototype of the Roman bath and Islamic traditions, thus creating a unique bathing culture in terms of its monumentality as well as an important social and religious space.
Mughal Hammams
This monumentality and unique bathing form found its way to India in 1321 with Muhammad bin Tuglaq. Prior to this, bathing was generally performed in the open around ghats and rivers. In Islam, the bathing is seen as a private activity. It is also segregated according to gender, with provisions for separate spaces for men and women. The hammam was a new architectural concept, which brought a new element and type of space articulation to the subcontinent’s social and cultural fabric. It has frequently been mentioned that hammams did not receive real impetus until the Mughals established them, but Turkish ‘hot-baths’ built on Persian models have been found prior to the Mughals, during the 14th-15th centuries. These baths have been traced in Gulbarga and Bidar, Karnataka; Jaunpur, Uttar Pradesh; Daulatabad, Maharashtra, and Mandu, Madhya Pradesh. These hammams primarily functioned as small areas attached to palaces, and were not as significant as the vast establishment of royal hammams under the Mughals. Hammams developed extensively towards the end of the medieval period. The concept of hammams was taken to a new height in India with Mughal architectural pursuits, construction systems and rich traditions of ornamentation.
Architecture of Mughal hammams and influences on their architectural and functional identity
The establishment of Mughal hammams was revolutionary in India. Hammams evolved and acquired a significant architectural and urban value inside many cities in India. Mughal hammams were mainly private and located in imperial palaces. Hammams were also established in different places depending on the area and requirements. For example, there were mortuary hammams, public hammams, and hammams in garden complexes. Hammams were also found in caravanserais set up as rest stops along major routes of the emperors’ travels. The hammam therefore, became a major Islamic building type and an essential feature of the complexes.
While the original inspiration came from Islamic baths, it was adopted to suit local cultures and the climate of India. Mughals largely occupied the north of India, which experienced eight months of scorching dry heat and hot winds. To deal with this oppressive heat, the first Mughal emperor Babur introduced the concept of ‘cold baths’ (1526) as he realized that the Turkish ‘hot bath’ was not desirable. Climate was seen as a key factor in the layout and design of hammams in India. In the Baburnama, Babur states:
three things oppressed us in Hindustan, its heat, its violent winds, its dust. Against all three the bath is a protection, for in it, what is known of dust and wind? And in heats it is so chilly that one is almost cold. The bathroom in which the heated tank is, is altogether of stone.
The Mughal hammams were private spaces which comprised a complex arrangement of square, oblong and octagonal halls, with chambers of different dimensions connected by narrow corridors. They were turned against the world forming a semi-dark space to keep the area as cool as possible. The further the user penetrated into the space, the cooler it became. The Mughal hammams were based on three functional units, a rakht kan (dressing room), a sard khana (cold room) and a garam khana (hot room). There was no architectural norm for the shape and arrangement of these individual units. As Mughal historian, Ebba Koch explains, it could be ‘anything from a single chamber to a group of interconnecting rooms’ (Koch 2002).
The first Mughal hammam is found at one of the early Mughal gardens built by Babur in India, a terraced garden known as Ram Bagh (Bagh-i-Gul Afshan), Agra. An analysis of the hammam and garden bears strong resemblances to the Timurid and Afghan hammams. The idea of Ram Bagh was visualized by Babur before his arrival in India when he visited Timurid and Uzbek gardens in Samarqand, Kabul and Herat. Since water played a vital role in the gardens built by Babur, there was a well-planned garden where careful incorporation of water was made through the hammam.
The hammam is located below the stone terrace on the riverside in the north-west quarter of the garden. The hammam was a cold-bath establishment consisting of spacious halls, sitting rooms and service quarters. It comprised a furnace and hypocaust, and baked clay pipes found in all four corners of the room, behind walls, and in the ceiling. Tanks identified in the centre of the two rooms in the hammam display an elaborate working mechanism where one is located above the furnace with a series of pipes as inlets/outlets, and the other in the centre of the room. The hammams were supplied with water through three inlets which were fed by the channels drawing water from the main supply line. No evidence is found in the literature explaining how the mechanism of the hammam functioned in the case of the cold baths being put into effect.
Babur’s hammams display more functional spaces as he realized that hammams represented an amenity that was lacking in India. Since Khusaranis and Samarqandis came to India with Babur, and were used to a Timurid lifestyle, Babur constructed hammams in the cities of Hindustan to please them. The hammams were very simple in form and less attention was paid to ornamentation. Babur was inspired by local arts such as stone-work, and by local craftsmen. Keeping in mind the reference in the Baburnama, the simple form of the hammam suggests that Babur placed more emphasis on the landscape and nature, as not much was discussed on the architectural aspects.
Bagh-i-Nilofer (lotus garden) at Dholpur, Rajasthan, is another early Mughal garden created by Babur as a royal domain, which also reveals traces of hammams that have now disappeared. Bagh-i-Nilofer was established midway between Gwalior and Agra on a direct route to Delhi and was located on the Chamba river. The hammam consisted of two rooms, with one room having a small octagonal pond with a large tank placed outside. It is observed that the water from the dam first came into the pond inside the hammam and then was led into the tank outside.
Interestingly, the hammam shows a striking resemblance to the hammam found at Gwalior Fort which is not far from the lotus garden. Unlike the hammam at Gwalior Fort, it is not a suite within a larger building, but rather a single room, of simple construction in stone blocks and slab, with a roof supported by 12 pillars. The hammam at Bagh-i-Nilofer was an independent structure located close to the river. Again, this shows Babur’s simplicity, placing an emphasis on requirement and function rather than design and decoration.
While Babur introduced the concept of Mughal gardens and royal buildings it did not come into full form until Akbar’s rule. Babur ruled India for only five years, followed by Humayun, whose rule was also short lived. Therefore the form introduced by Babur was elaborately adapted in later designs under Akbar (r. 1556–1605), Jahangir (r. 1605–27), and Shah Jahan (r. 1628–58). They retained the basic fundamentals and were gradually adapted to suit the climate, the site, the layout, the garden, and the architecture, i.e., the environment and its intricate ornamentation.
Since not much construction took place during Humayun’s time, it is difficult to locate hammams established by him. Traces of a hammam have been found at the Old Fort (Purana Qila) in Delhi, which was established by Sher Shah Suri. The hammam was located next to the Sher Shah Mandal, which was later used by Humayun as a library. However, no reference has been located to suggest it was constructed by Humayun. It is interesting to observe that Sher Shah Suri (1540–45) who was known to be constantly occupied with work, often consulted his ministers and assigned them work whilst washing his hair in the hammam, also known as ghusl-khanah. Since then the ghusl-khanah was identified as a council house where the most important state business was carried out. This form of meeting was then followed in the Mughal hammams where the emperors held gatherings that were extremely confidential. Many European travellers have referred to how confidential business of the state was conducted in the well-established institution of the hammam from the times of Akbar to Aurangzeb.
The most elaborated forms of hammam were constructed during Akbar’s time. Fatehpur Sikri, the famous deserted city built by Akbar about 23 miles from Agra, is one of his monumental marvels. Hammams constituted an important part of this architectural development. Fatehpur Sikri is known to be probably the largest surviving concentration of hammams built at one time. The hammams constructed at Fatehpur Sikri varied in size—small, medium, and large. Almost every palace had its own hammam establishment, and there were several independent hammam complexes as well. The most representative hammams of Fatehpur Sikri are the Shahi Hammams (also known as the Turkish Sultanas bath) and Khaas Hammam (also known as the Hakim’s bath).
Akbar built a large hammam (Shahi Hammam) in the Agra Fort (1569–84) on the riverside, next to the Khidri Darwaza (water gate). The Shahi hammam is known to be one of the most elaborated Mughal hammams. It consists of a set of vaulted rooms, which contained baths. One can see the complex arrangement from the plan. Upon entering through the porch, one was led to a reception area which opened onto another room overlooking the river. The two large octagonal spaces, each consisting of a series of small octagonal chambers were the private spaces for bathing. The octagonal chambers at the corners opened up to the riverside with marble jaalis (perforated screens). The beautifully carved marble jaalis not only emitted light into the space but added a sense of openness. Within the hammam complex, an instrument room is said to be located above the furnaces. It was believed that two large pots, one made of brass and the other made of copper, were placed on top of the furnace. It is unknown as to why two different metals were used. Toilets and dressing rooms were also provided for the emperor and the harem inmates.
All rooms had brick hypocausts which were connected with the furnaces through a network of passages under the stone floor, making up the vast complex system needed for the functioning of the hammams. Every room also reveals an opening covered by a cowl at the apex of its domed ceiling. This shows that the roof ventilators independently admitted air and light into the semi-dark cool spaces. The walls of the hammam are made of lakhauri bricks, with the interior revealing coatings of lime stucco, which stills retain traces of Mughal floral decoration.
The Shahi Hammam at Fatehpur Sikri is considered to have been privately used by Akbar as it was attached to his palatial complex. The rich interior ornamentation of lavish stucco and paintings suggests that the emperor may have used it during the summers to welcome delegates and hold crucial meetings. The hammam consists of a complex plan with a number of rooms of square, rectangular and octagonal shape. The series of rooms lead into different chambers that are open at the apex of the vaulted or domed ceiling, with the opening covered by a cowl. The main chamber, is a hexagonal hall, is domed. The structure of the space suggests that it was not a steam room, as steam could not have entered or exited through the clay pipes without destroying them, and the intact stucco and paintings also suggest the same, clearly indicating that it functioned as a cold bath, which would have been desirable in the hot climate of Fatehpur Sikri.
The Khaas Hammam located near the Hakim’s house was also given the name Hakim’s Bath. Compared to the Shahi Hammam, it is much larger and more intricate in design. The entrance is again located at the side, a typical approach in Mughal hammams. This hammam has been provided with double-storey height in the interiors. Given the size of the hammam, there is a possibility that the double-height space was incorporated to facilitate gatherings of a large number of people, suggesting that the emperor used it for holding assemblies during summers. Similar to the Shahi hammam, all rooms had hypocausts which were interconnected underground, with the instrument room being the focal point to operate the machinery of the hammam.
From the 16th to the 19th century, a large number of baths were constructed and were operational in the city of Old Delhi after Shah Jahan transferred his capital from Agra. They were made for the people and nobles while the Red Fort was under construction. They were located on Matia Mahal, a street in Shahjahanabad named after one of Shah Jahan’s wives. Today, these hammams are nowhere to be seen. The only surviving Mughal hammam is the imperial bath at Red Fort built by Shah Jahan.
The hammam at Red Fort consists of three apartments, separated by corridors, pavements, resetters and waist-high walls covered in marble inlay with coloured stones. The apartment facing the river was known as Aqab-i–hammam: it functioned as an undressing room and consisted of three fountain basins. In the second apartment only a central basin was provided. This suggests that it could have been used for hot or cold baths. This hammam is one of the most elaborated baths especially in terms of design, ornamentation and craftsmanship. It is seen as the best contribution made to Mughal art with its unique decorative scheme of pietre dure inlay. Since the time of Akbar, Mughal artists were often encouraged to learn from European art, while adapting it to the symbolic requirements of the imperial culture. This hammam reveals pietre dure with geometrical patterns and abundant use of floral and plant decoration.
Moving away from the hot region of Delhi and Agra, to a different climatic context, royal hammams were also found in the colder regions of Kashmir. Jahangir, who was so fascinated by Kashmir, introduced the concept of Mughal gardens to the Valley. The hammams constructed by the Mughals in Kashmir were primarily part of Mughal gardens such as Shalimar Bagh, Pari Mahal and Achbal Bagh. They followed the established imperial layout in terms of spaces. The earliest evidence of a Mughal hammam in Kashmir today is a large single-storey building that was part of an ensemble of pavilions constructed by Jahangir at Shalimar Bagh in the 17th century. The hammam which recently underwent a process of conservation and restoration by INTACH Jammu & Kashmir had excavated an elaborate mechanism for heating the different spaces. According to Saleem Beg, the Convenor of INTACH Jammu & Kashmir, the concept of hammam is formed more around Persian models rather than Turkish models, as the art and architecture is influenced by a large number of artisans who came to Kashmir from Persia.
Another significant hammam built by Jahangir is found at Achbal Bagh, to the west of the garden where the royal quarters were. Though it is said that the garden was laid down by Jahangir, it has been debated whether the hammam was a part of his design, or an addition or alteration made by Jahangir’s granddaughter during 1634–40. The objects present in the hammam are worth mentioning here. A piece of a timber conduit lying in the compound, and a system of earthen pipes which carried water to the royal bathrooms from the subterranean channel in the uppermost terrace of the garden are claimed to belong to Mughal times.
One of the last surviving examples of Mughal hammams in Kashmir was constructed by Shah Jahan's eldest son, Dara Shukoh (1615–59). This is a hammam constructed in the foothills of Zabarwan Mountain within the Pari Mahal complex. The Pari Mahal differs from other gardens in Kashmir. It consists of six terraces, with the third terrace being architecturally the most interesting portion as it contains the hammam. The entrance to the hammam (which is of the usual Mughal type, arched in front and behind with a central domed chamber) is located in the middle of the east wall—rather than a side entrance as seen in most hammams in the rest of north India—which guarded the space against the sun and hot winds to keep the interior cool. On either side of the entrance are a series of spacious rooms, which appear to have been the hammams. This is confirmed by the fragments of the water-pipes which still project from a corner of its domed ceiling.
The date of construction of this hammam is derived from the Persian chronogram:
Tarikh-i hammam-o masjid-i Sultan Dara Shikoh Hammam-i tu o masjidat ai dida baz
Garm ast yake yake jama’at pardaz Tarikh-i bina-i har du ra goyad Shah Yak ja-i wazu amad-o yak ja-i namaz
Which translates to;
Thy hammam and thy mosque: one affords warmth and the other adorns the congregation. The king tells the date of the foundation of both: the one is the place of ablution and the other the place of worship.
In addition to private Mughal hammams found in gardens in Kashmir, public hammams are also found at key religious places such as Khanqah-i Maulla and Dargah Hazratbal in Srinagar. These catered to the local people of the city as a place where they could find relief from the cold winters of Kashmir. The hammam at Khanqah-i Maulla, a part of the Shah Hamadan complex, was built in 1795 at the time of Subedar Mir Hazzar Khan when Kashmir was under Afghan rule. The hammam at Hazratbal was constructed by the Nawab of Dhaka, who traced his ancestry to Kashmir. While the historical hammam at Hazratbal was demolished during the reconstruction of the shrine in the 1970’s, the hammam at Khanqah survives as the oldest extant public hammam in Kashmir.
Interestingly, apart from imperial hammams in Mughal palaces, historical references show that from the Mughal period, the first known construction of a public hammam in Kashmir is recorded during the reign of Emperor Aurangzeb, when Fazil Khan, the subedar of Kashmir constructed a hammam for worshippers at Pathar masjid in Srinagar city in 1697.
In keeping with the traditions of Kashmir, many of the newer residences being constructed, especially in Srinagar, continue to incorporate a hammam. Similar to the hypocaust system of Mughal hammams, modern homes have incorporated a complete system of underfloor pipes and a furnace for heating the space. It does not function as the bathing space to which the term hammam (bath) generally refers, but as a heated room where all members of the family get together.
While by the end of the 16th century the Mughals ruled most of north India, in 1601, they also occupied Burhanpur on the northern fringe of Deccan. Abd-al-Rahim Khan-i-Khanan, the governor during the last years of Akbar and throughout the rule of Jahangir, lived in Burhanpur. Not many textual sources are found on this hammam. However, on analyzing the plan, it is non-partite, with a complicated layout where differently shaped halls open from a central octagonal chamber. Observations show that the vault consists of four large intersecting ribs creating a central vaulted area, revealing strong Iranian influences on design.
Mughal hammams have further been identified in Daulatabad, the Deccan. There are references to two brick hammams with perforated domes in Shah Jahan’s palace in Daulatabad, which no longer survive.
Conclusion
The institution of private baths introduced in India has developed in different ways in regions across India. The hammam should not be seen only as a Turkish bath but as a complex system of mechanisms and an elaborate layout of rooms and corridors interconnecting with the hammam. It is clear that hammams were not only used for bathing but represented more a private space used during extreme hot and cold weather conditions. Although the Mughal hammams derived inspiration from the Persianate world, it was not a public establishment as found in other Islamic countries. The Mughal hammam was royal and private and were a privilege reserved for the emperor, durbar in all its fundamentals. It is also important to mention that whether the hammam was attached to a palace or an independent structure, the Mughals had taken care of the basic needs for example, toilets, bathrooms and dressing rooms.
The Mughals thus created an elaborate space in terms of size, decoration and materials, which was suitable for hot and cold climates, but the hammam’s complexity and the workings of its intricate water system are still not understood. This system included elements such as furnaces, water tanks, tanks sunk into walls, earthen pipes, copper pipes and a complex system of sourcing the water from the river to the tanks to the pipes and eventually to the outlets, so that it functioned not only as a hot bath but also as a cold bath. The presence of the hypocaust demonstrates that the Mughal engineers cleverly converted a hot bath into a cold bath. How this worked is an aspect that needs to be scientifically studied and analysed.
The Mughal hammams were much more luxurious, romantic and ornate in character than most modern establishments. We should not take the Mughal hammams as Turkish baths, as Mughal hammams right from Babur up until Shah Jahans time were closed apartments which were attached to residential quarters and primarily used as summer palaces.
We may conclude with the observations of Barbara Brend (2014) on a miniature painting that takes us inside a hammam, 'Harun al-Rashi'd and the Barber' (Herat, 15th century, ascribed to Bihzad and Mirak), which illustrates a parable in Makhzan al-Asrar (‘Treasury of Secrets’), the first book of the Khamsah of Nizami (a quintet of narrative poems ascribed to the 12th-century Persian poet Nizami Ganjavi):
We are well and truly inside since the plain doorway in the right marks the entry to an area of privacy, or relative privacy. In its main saloon, men, with their gaze politely directed away from each other, are dressing or undressing with proper decorum. To the left is a more private space, its status is expressed in a more stately architecture: this is for the moment reserved for caliphal use. In it Harun al-Rashid is the direct object of attention of two attendants, and appears to have engrossed the activity of two more. This space is the focus of the narrative: the viewer’s eye has been led towards it from right to left, according to the reading direction of the Persian script. ... Over and above the requirements of the narrative, the depiction of the hammam is the gift that the artist makes to the viewer. There are minutely observed practical details such as the soot deposited on the walls by the lamps in the private room, or the precise position of hands that wring a wet towel in the public space; and there is the symbolic detail that the caliph’s robes and crown are temporarily laid aside, so that in a sense he becomes a vulnerable man on a level with the others. There is careful observation and judgement in the use of colour: the dark buff tiles of the floor are evidently not glazed, so that even when wet they will not be slippery; their colour is beautifully set off by the array of blue towels of varying stripe that blazon the function of the establishment, and that are secured into the main composition by the rod that lifts them to or from the drying line.
References
Brend, Barbara. 2014. ‘The Khamsah of Nizami: A Timurid Masterpiece’. Online at http://blogs.bl.uk/asian-and-african/2014/05/the-khamsah-of-nizami-a-ti… (viewed on April 10, 2018).

