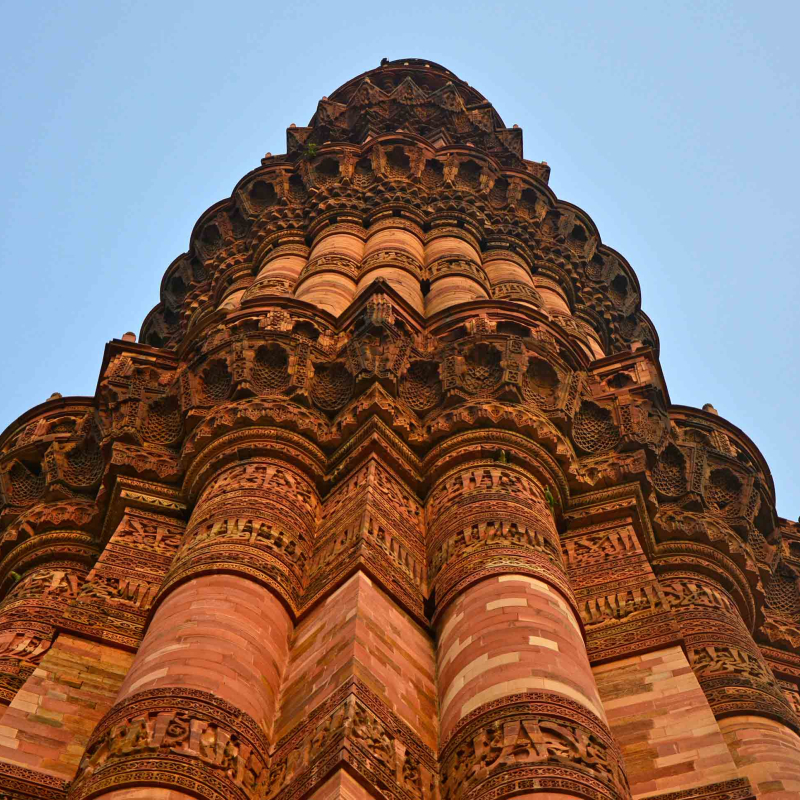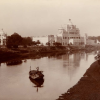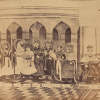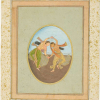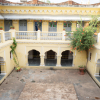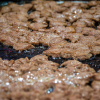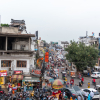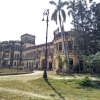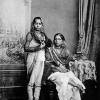The Qutb Minar complex can be thought about in two ways: first as illustrating the development of early Sultanate architecture and second in its historical context, but in neither case can they be understood without reference to the wider geographical area of Delhi or knowledge of buildings further afield. The historical background is the invasion by Muhammad of Ghor (in present-day Afghanistan) in 1192 following his conquest of the Ghaznavid states to the west of Delhi—he had taken Lahore in 1186. From the time of Muhammad’s invasion to the dethroning of the last Mughal Emperor in 1857, Delhi and an increasing number of Hindustani principalities were under the rule of Muslim sultans and emperors. The population however remained largely Hindu, especially away from court, and the culture, as expressed in the built environment, quickly established a pleasing synthesis of local and alien architecture and decoration.
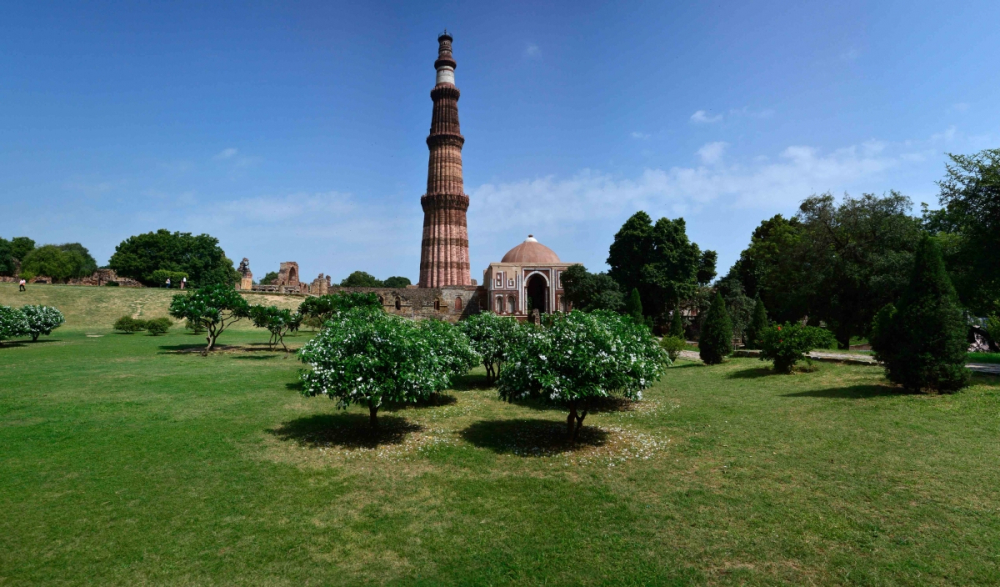
Fig.1. Qutb Minar and its surroundings
The complex contains some iconic buildings, pre-eminent among them being the Minar itself, a victory tower erected by the Ghorid sultans around the start of the 13th century (Fig.1). Beside it is a partly ruined mosque, constructed from an astonishing assortment of temple fragments that, as described in an inscription on the mosque wall, came from 27 ‘idol temples’ (Fig.2). The reason for the presence of these temples is that this was where the Rajput rulers of this part of India had built an important urban centre. It is known that a significant Rajput centre existed to the south of Mehrauli, the most visible remainder of which is the Suraj Kund tank. By the 11th century the local ruling family, the Tomars, had gained independent power in the area and had constructed a walled enclosure of 2.5 km circumference here, in what is now Mehrauli, a little to the north of the earlier settlement. This was expanded some time later to 3.5 km by a more substantial additional wall, which is still clearly visible in Sanjay Van to the west of the Qutb complex. Later still the Chauhans from Ajmer seized power from the Tomars and built a much larger extension, approximately quadrupling the size of the city. It seems, however, that the main centre of the city remained within the original Tomar city, where it is presumed the temples stood and, not far away, where a finely constructed tank was excavated in recent times.
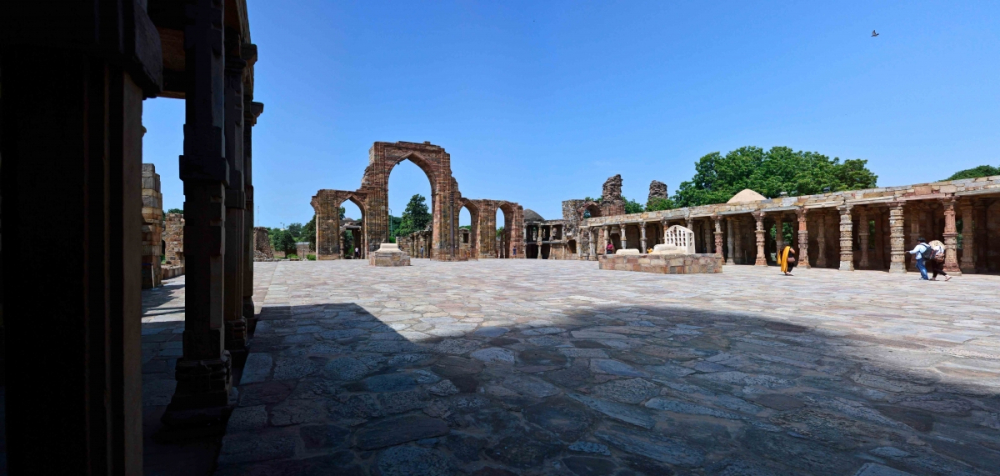
Fig. 2. Quwwat-ul-Islam mosque
The destruction of temples and the taking away of idols was a political act that often occurred between warring Hindu states as well as being the result of Muslim invasions. In this particular location the destruction of the existing temples would have been a political rather than a religious statement by the occupying Muslim force. There is certainly no evidence of fanatical Islamic intent; for instance it is clear that present-day concerns about idolatry and human images in mosques was not a preoccupation at the time, judging by the number of small images that survived on the temple fragments that were incorporated into the mosque structure.
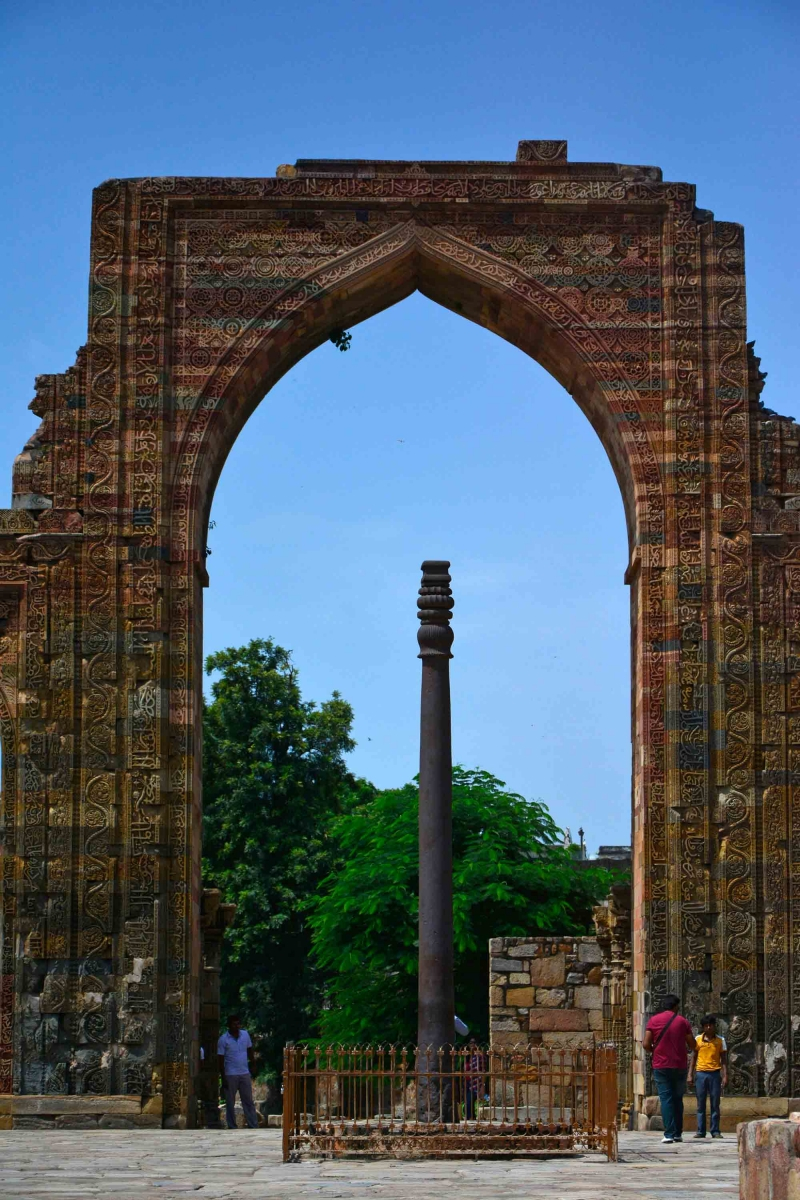
Fig. 3. Iron Pillar
Clearly then, here was an important urban centre and it is important to grasp that there must have been numerous other buildings of varying status and size among which the invaders built their own ceremonial centre. This consisted at first of the Qutb Minar and the mosque, but other structures followed them over a period of about 100 years. It is impossible to know how much was laid waste in order to build this new ceremonial centre. It is a possibility that the large platform on which the mosque stands was originally a temple platform where, alongside the temple or temples, there was embedded in the pavement the revered and still standing iron pillar, on which an inscription states that it had originally been erected on ‘the Vishnupada Hill’ by a king named Chandra (Fig.3). At some point it was moved to this site, probably following a military conquest and the capture of this powerful symbol. It has been speculated that the Chandra referred to may have been the Gupta king Chandragupta ll, which would date the pillar to the period 375 to 415 CE. The known history of this pillar at the time was sufficient to cause the Ghorid victors to give it pride of place in the centre of their new mosque. It has stood there ever since, acquiring various legends such as that the pillar rested on the head of the king of serpents, Vasuki, and that the Tomar kingdom would last as long as the serpent was pinioned there. One of the Tomars caused the pillar to be extracted and it came up seemingly covered in blood. His dynasty eventually fell and the pillar could not be replaced firmly (although it is firm enough now). Another tale had it that the pillar descended 35 feet into the ground. This was investigated and found to be far from the truth because its depth was revealed to be a mere 20 inches, surprisingly shallow for such a tall and heavy object. More recently a fable became current that if a person could enfold the pillar with their arms behind their back they would receive good luck. However, it was found that this practice was harming the naturally occurring protective film on the pillar’s surface, so the pillar is now protected inside a fence.
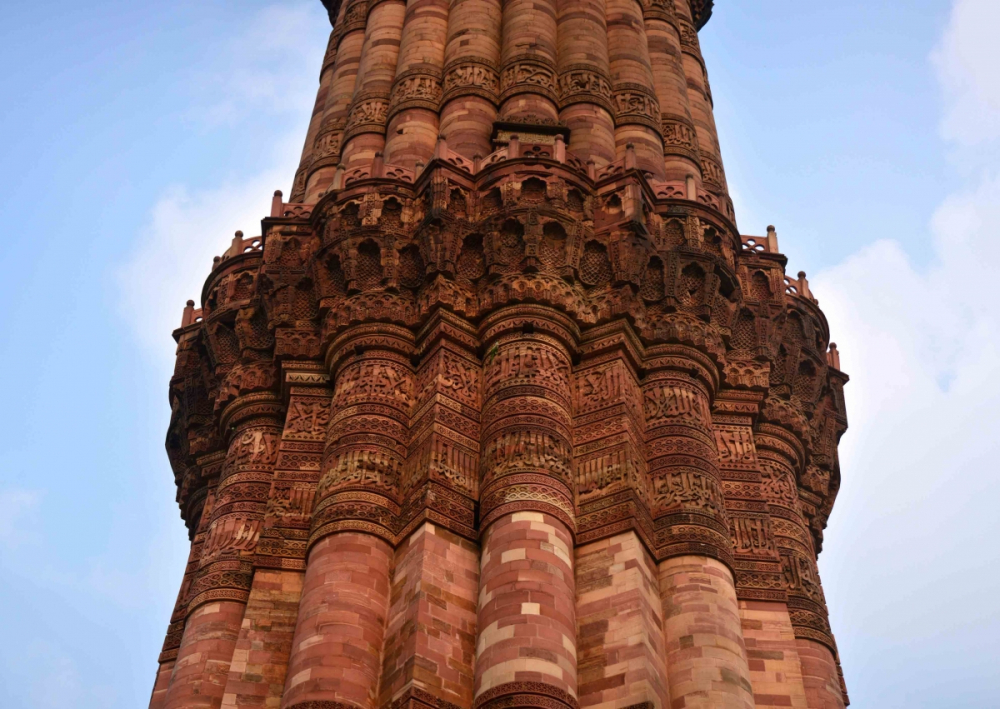
Fig. 4. Alternating circular and triangular ribs seen below
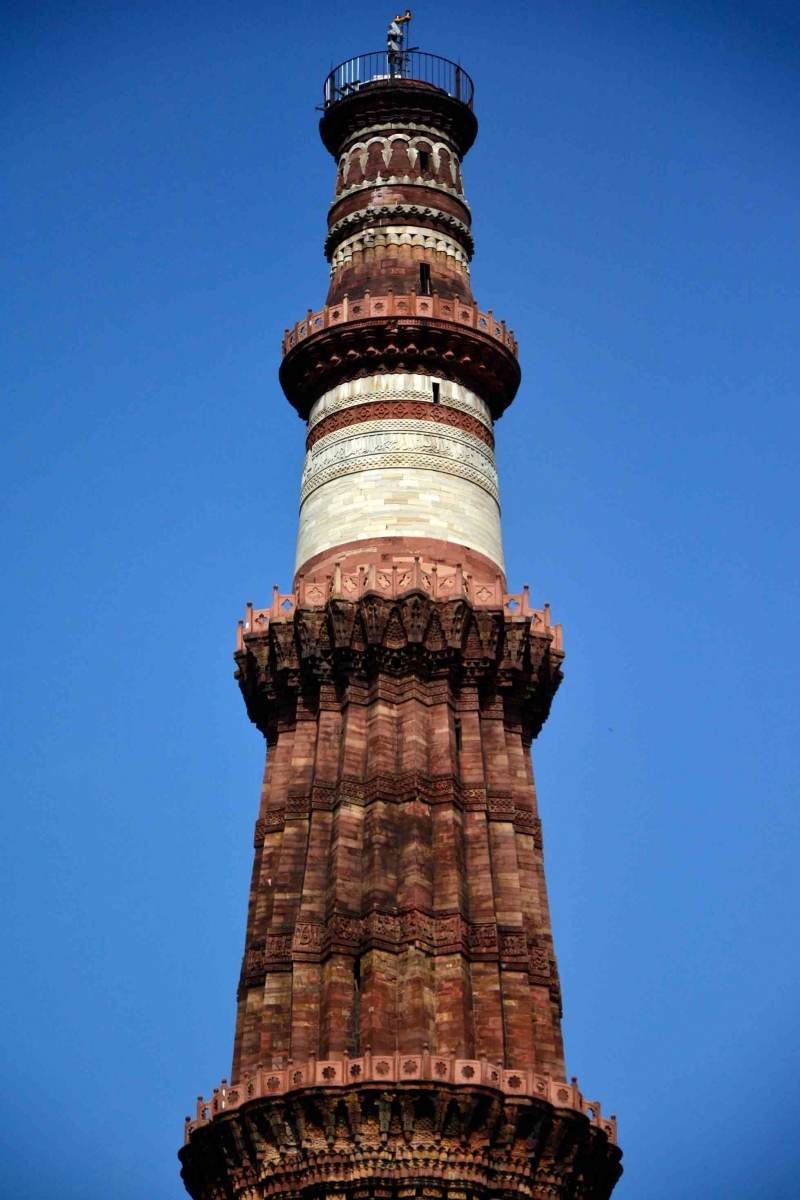
Fig. 5. Marble section on top of the minar
The Qutb Minar itself is similar in profile to victory towers found in Afghanistan, from where the invaders came, but considerably larger and more ornate than most of its known predecessors. Its role as victory tower was probably the primary one, but no doubt it had an association with the mosque, as a minaret from where the call to prayers could be made and as a beacon to travellers who would have seen it from afar. The quality of the decoration is testament to the skills of the local craftsmen, who would have been trained in decorating temple architecture. It is thought that the lowest section of the tower, up to the ornamented first balcony, was built during the reign of Aibak, the first sultan (d. 1211), and three more were subsequently added by his successor Iltutmish (d. 1236). Beneath the first balcony, alternating circular and triangular vertical ribs are decorated with exceptionally fine bands of script, with foliage and tendrils entwined among them, an art form known now as arabesque (Fig. 4). The projecting balcony is decorated beneath with a series of arched niches resembling the stalactite-like muqarnas decorations found on Islamic buildings elsewhere, but also with a distinct resemblance to the kind of decoration found on the domed ceilings that would have been found in contemporary temples, evidence of an effective synthesis between an alien style of architecture and local craftsmen employing traditional skills and techniques. The higher balconies are smaller and consequently less elaborately decorated. We don’t know how the original tower was finished because it was damaged by lightning in the 14th century and the top portion was rebuilt by the sultan at the time, Firoz Shah Tughlaq (d. 1388), who erected two white marble sections in its place (Fig. 5). Firoz Shah was an early conservationist and damage to such a spectacular building would have concerned him, but the fact that it was such an elaborate repair is evidence of the abiding importance of this urban centre.
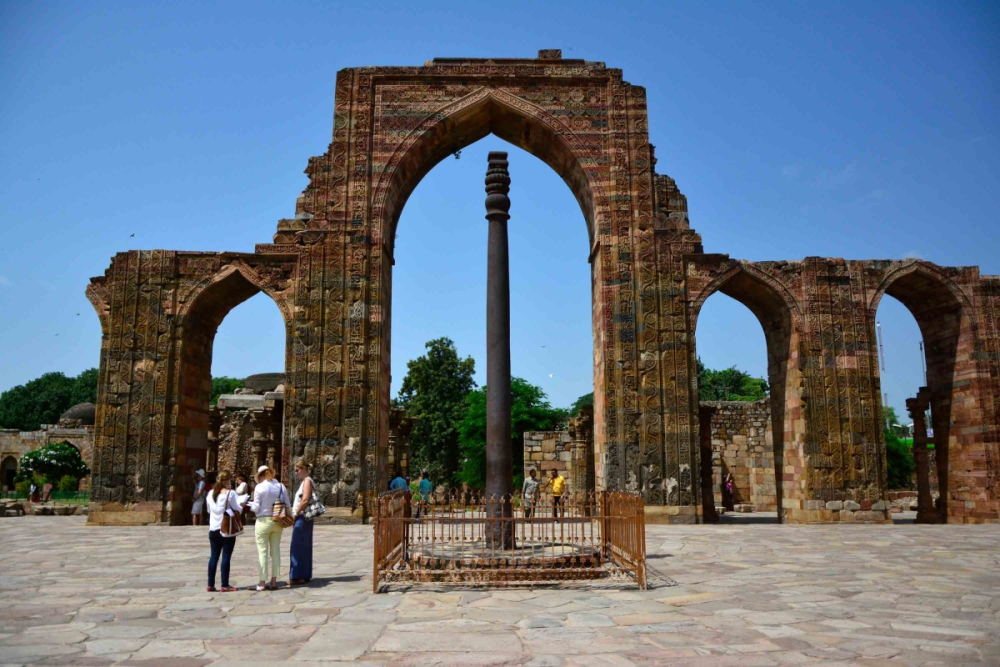
Fig. 6. Screen of Quwwat-ul-Islam mosque behind the Iron Pillar
If the mosque was erected on a pre-existing platform, the temple fragments embedded in the walls imply that it at the least needed repair; even more work was needed if the platform was built from scratch and the iron pillar and temple fragments moved up onto it (Fig. 2). The courtyard and surrounding arcade is relatively well preserved, especially on the north and east sides, but the prayer hall has lost most of its rear wall plus the roof. What still remains of the latter is much of the beautiful screen wall (Fig. 6), facing the courtyard, which, like the Qutb Minar, is decorated with finely carved script and arabesques as well as more purely decorative patterns, some of which would look utterly at home in a temple from this date (Fig. 7).
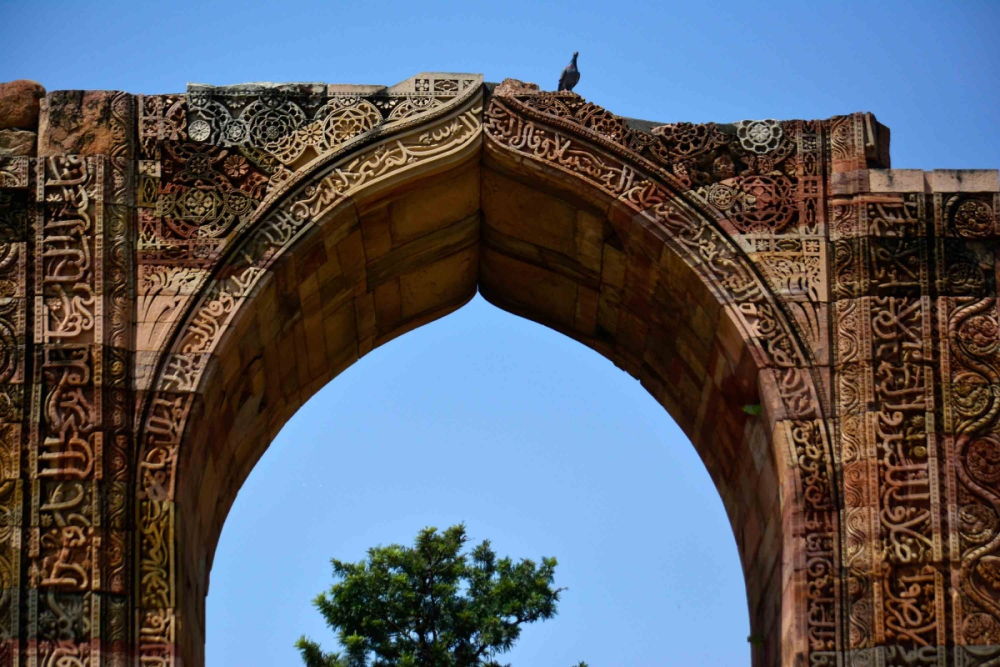
Fig. 7. Decorative motifs on the mosque screen
The prayer hall is the only place in the mosque where the pillars match and are full height, although they are not all identical (by contrast, around the courtyard the colonnade consists of two or three smaller columns placed one on top of each other (Fig. 8). These reused prayer hall columns may have come from a single temple, but it is unlikely that they could have been left in-situ because the layout of a temple and a Muslim prayer hall are so very different. This fine group of columns are without images of living beings, although beams spanning between them may once have featured small images of people. Some of these have been hacked away, but probably more recently than when the mosque was erected. The fine front wall was built after the prayer hall, but curiously the arches relate neither to the layout of the columns behind it nor to the positions of the mihrab niches (the bays on the west wall that indicate the direction of Mecca for prayers) as indicated by those that survive.
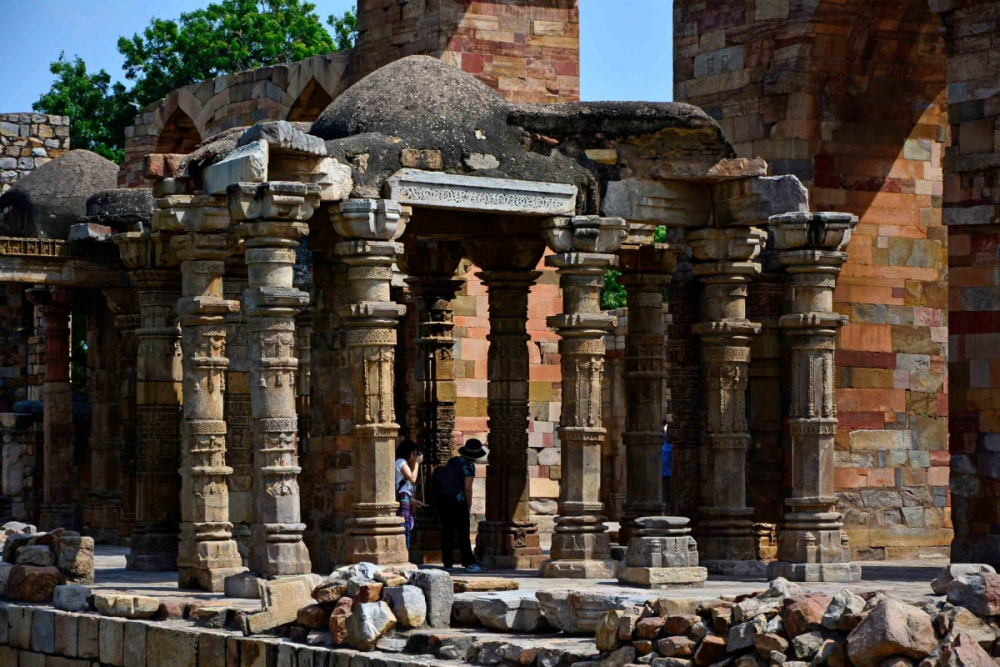
Fig. 8. Prayer hall behind the mosque screen
The courtyard would have been utilised, as such courtyards still are, for large congregations to worship together (Fig. 2). Travellers would have rested or even stayed in the surrounding colonnade, with private quarters available in the rear corners, where there is also an intermediate level for extra privacy. The columns surrounding the courtyard are made up of those previously mentioned different sized columns taken from the 27 temples, most of them unaltered and sometimes featuring animate life, obvious features being the grotesque faces known as ‘kirtimukha’, a common motif on Hindu temples (Figs. 9a and 9b). The square ceiling bays are mostly roofed with simple stone slabs but in a few places, such as the bays over the entrances, there are domed ceilings similar to those in Hindu temples, and quite likely re-erected from temple fragments.
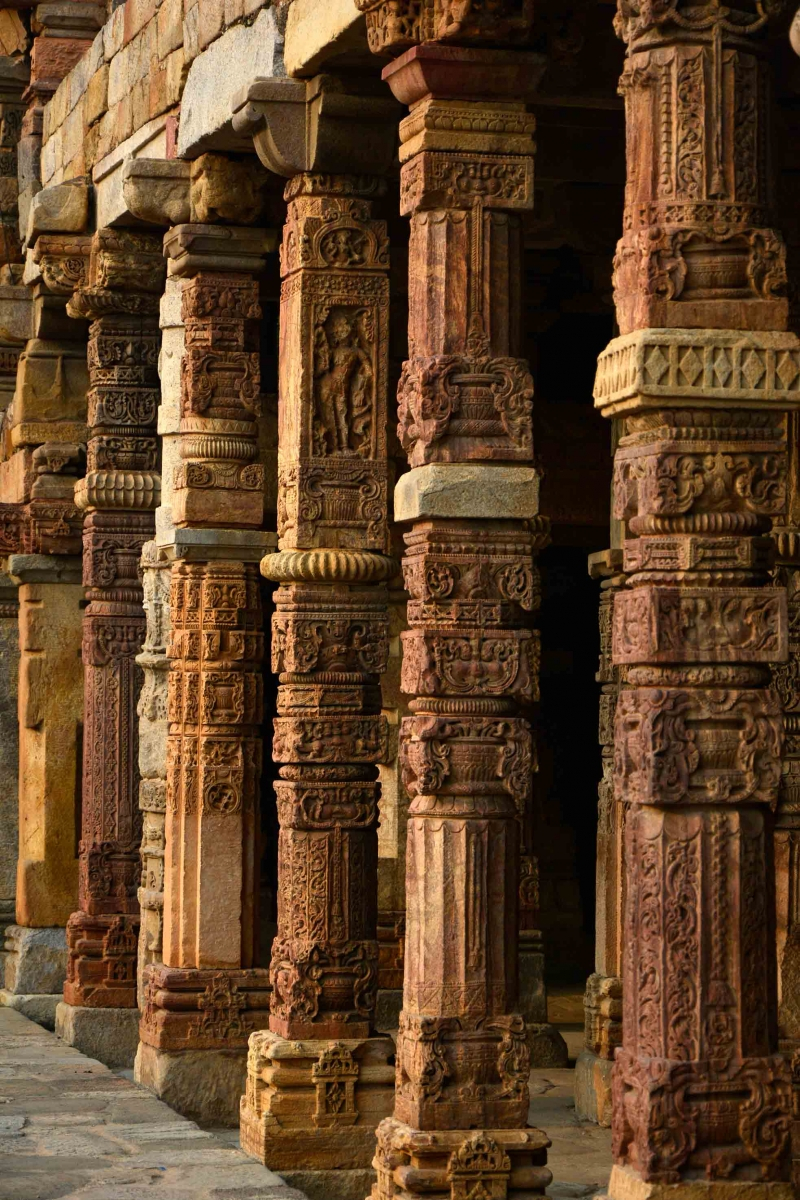
Fig. 9a. Temple pillar remains reused for the mosque
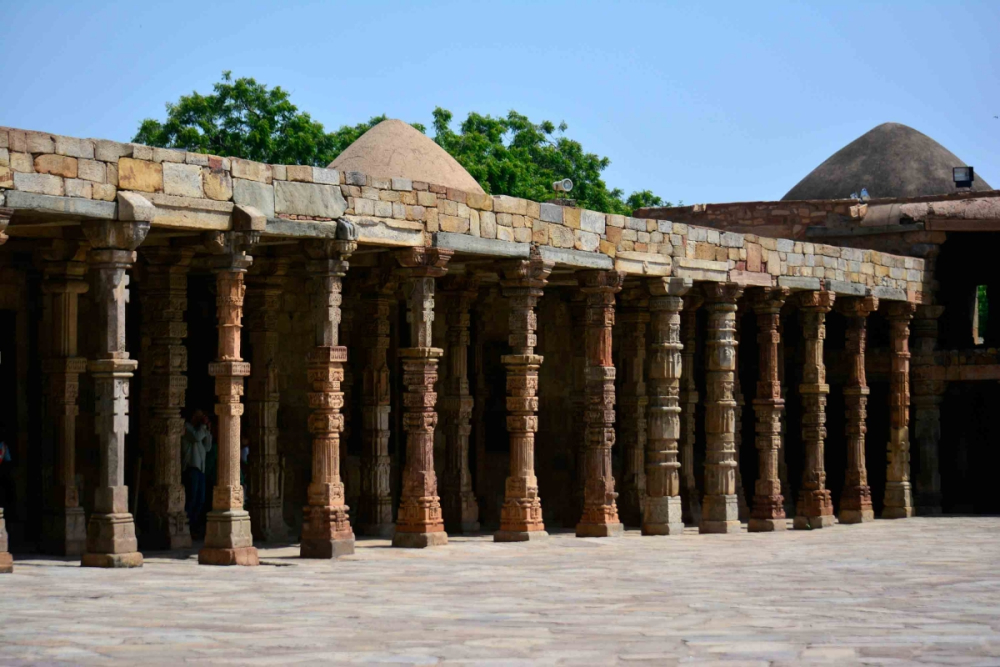
Fig. 9b. Temple pillar remains reused for the mosque
There were two enlargements made to the mosque. The first was made by Iltutmish and seems to have consisted of an un-walled colonnade surrounding the earlier walled enclosure (which was left unchanged) plus extensions to the screen wall and the prayer hall on both sides of the original one. The new screens also had large arches and fine geometric decorations, rather more plainly executed than on Aibak’s original screen. It is difficult to see how this expanded area could have been used, or indeed why it was necessary, because the original courtyard was sufficient to contain a large number of worshippers while those using the new enclosure would not have been able to see the prayer leader or, presumably, hear the Friday sermon. The second enlargement, about 10 times the size of the original mosque and planned with six entrances, was commenced about 100 years later by Alauddin Khilji (d. 1316). Also started was a vast tower, with a base considerably bigger than that of the Qutb Minar, placed in the centre of the square created by the new walls and Iltutmish’s mosque enclosure (Fig.10). This position is interesting in being much more dominant than the rather randomly placed Qutb Minar, but also because it indicates that the preservation of the original mosque was part of Alauddin’s scheme. Allauddin’s tower is a rubble masonry stump and the projected outer wall did not get much above the foundations, apart from one of the gateways on the south side, known as the Alai Darwaza (Fig. 11). This is a beautiful building and hints at how breathtaking this mosque would have been if completed.
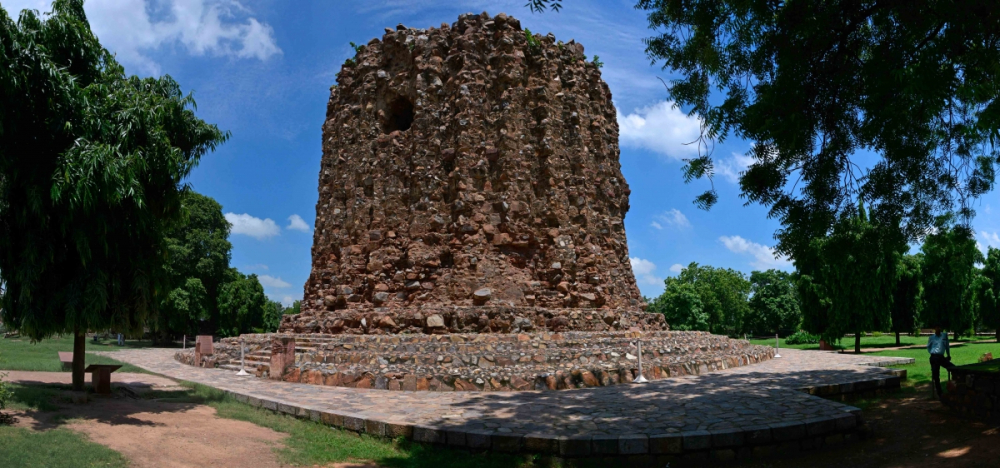
Fig. 10. Alauddin Khilji's Alai Minar
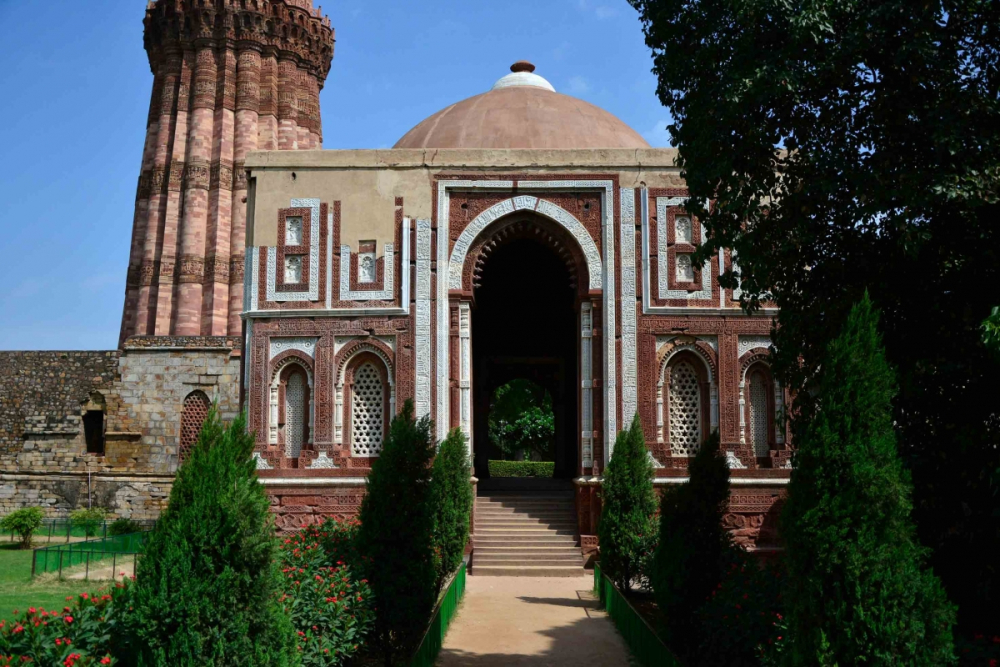
Fig. 11. Alai Darwaza
The exterior of the Alai Darwaza is decorated by two rows of niches either side of the entrance arches. The latter are formed from white marble with red sandstone spandrels (the space between the arch and the surrounding square frame) (Fig. 12). The niches either side are complex, the ones below being predominantly sandstone with marble spandrels, while the treatment of the screened inner and blind outer niches are different. Above them marble and sandstone rectangular frames contain two small marble niches each. It is likely that there was originally an ornamental parapet that would have concealed more of the dome. The exterior of the dome is surfaced with plaster, but inside it consists of fine ashlar rings that terminate as a small round opening, capped by a small dome (Fig. 13, and Domes of Delhi, Fig. 4). Whether this capping dome was part of the original scheme or whether there was once a small opening to the sky (as in the Pantheon in Rome) is not known, but the design is unknown elsewhere in Delhi. An opening would have allowed much more light into the building, but would a gateway have required extra light? Perhaps, if the very fine interior decoration was to be properly appreciated.

Fig. 12. One of the exterior walls of Alai Darwaza
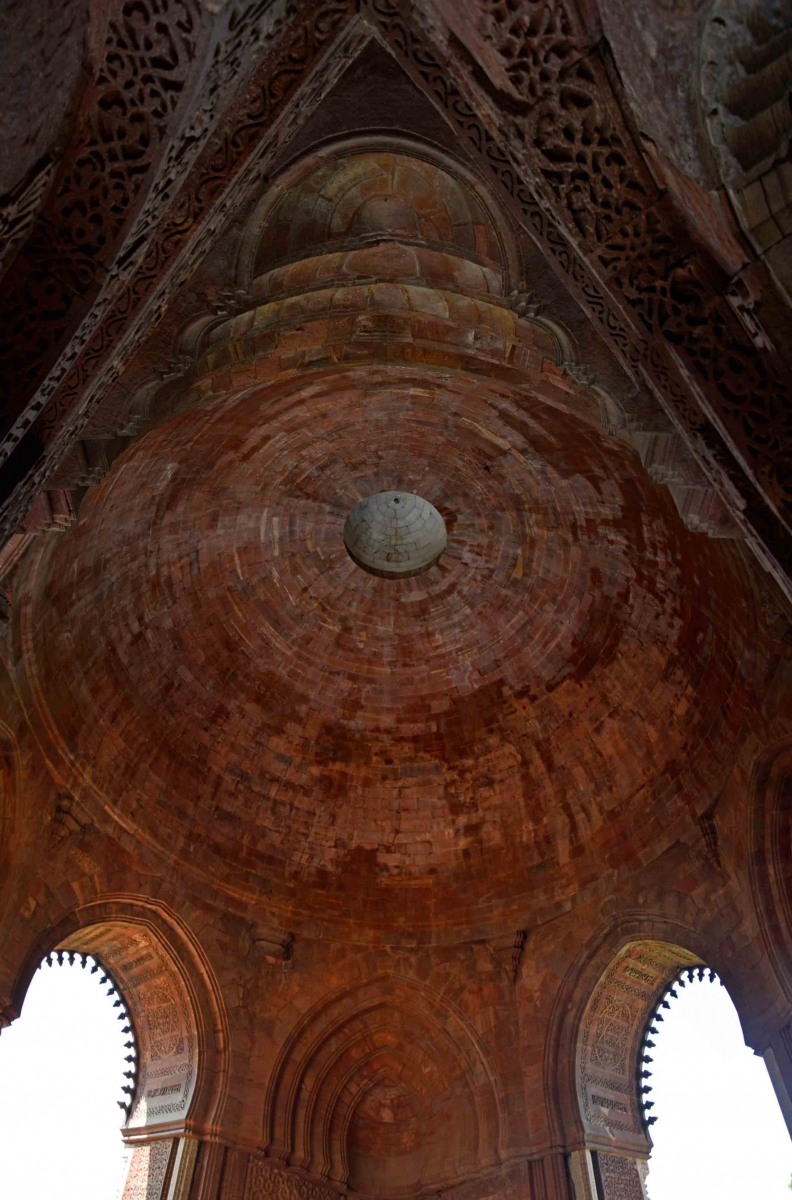
Fig. 13. Alai Darwaza ceiling
To go back to the early years of the complex, another building from Iltutmish’s time, or soon after, is his tomb (he died in 1236, but people often built their own tombs in advance of their deaths). This was constructed behind the northern wing of his mosque extension. This is a curious building (Fig.14), being severely plain on the outside, apart from the entrance arches, but highly decorated inside, with geometric patterns and inscriptions (Fig.15). At ceiling level each corner is spanned by a squinch arch containing a highly decorated semi-dome; the eight angles created each have an ornamental pendentive supporting a slab to create a 16-sided opening to the sky, from where we would normally expect a dome to spring (Fig. 16). It is not known whether a dome was once built but subsequently collapsed, or whether it was thought too difficult to construct a dome over the relatively narrow walls, even using the trabeate corbelled technique then in use, which creates a vertical load rather than the combination of vertical and horizontal loads resulting from a dome built on arcuate principles, which relies on thick walls to counteract the outward pressure of a dome.
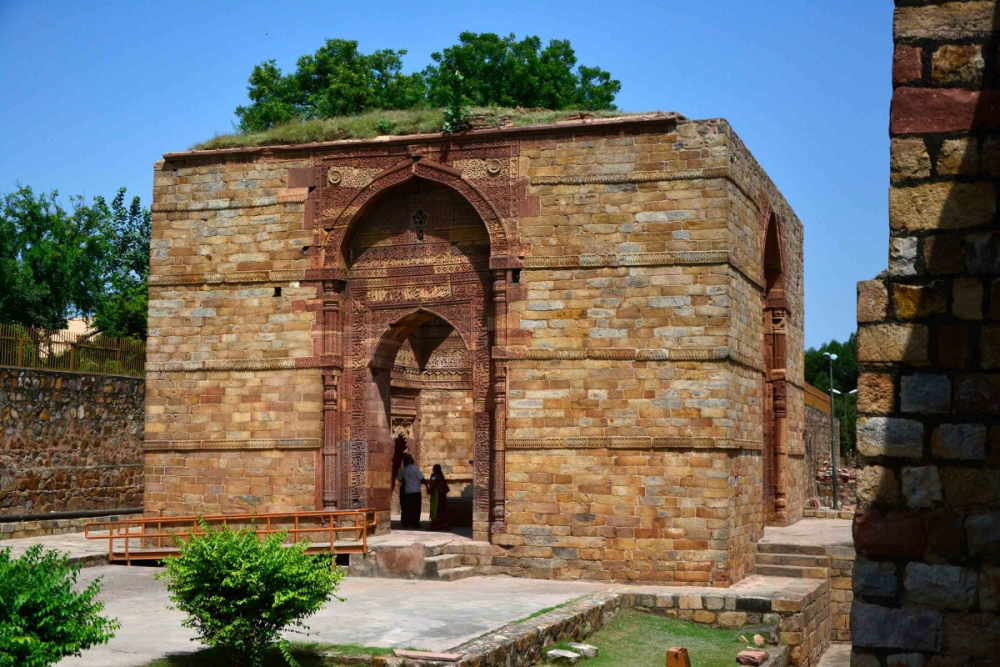
Fig. 14. Iltutmish's tomb
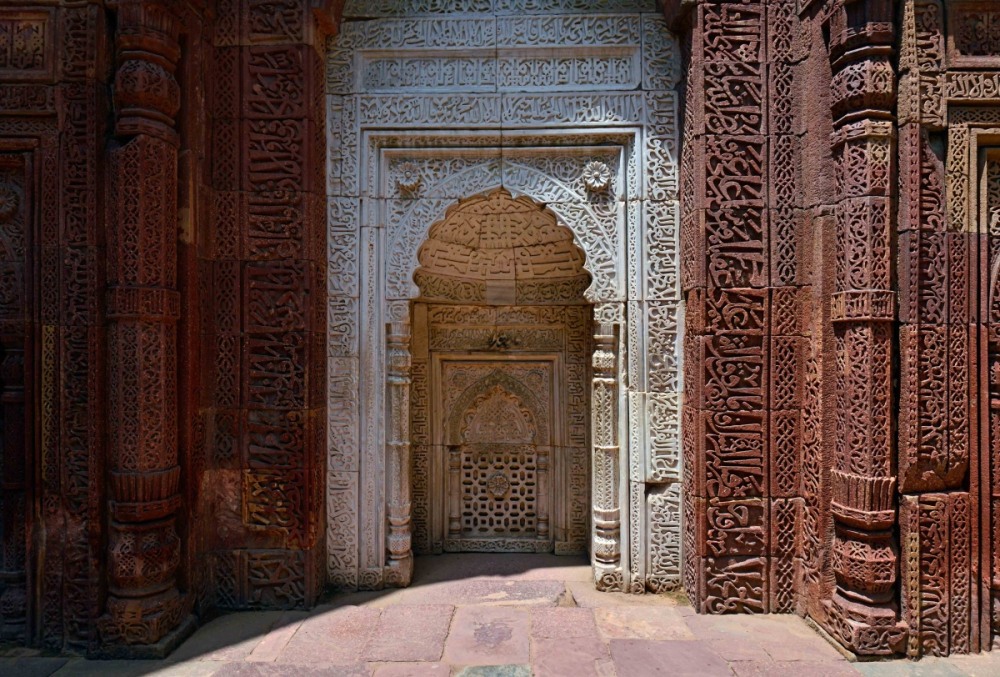
Fig. 15. Inside lltutmish's tomb
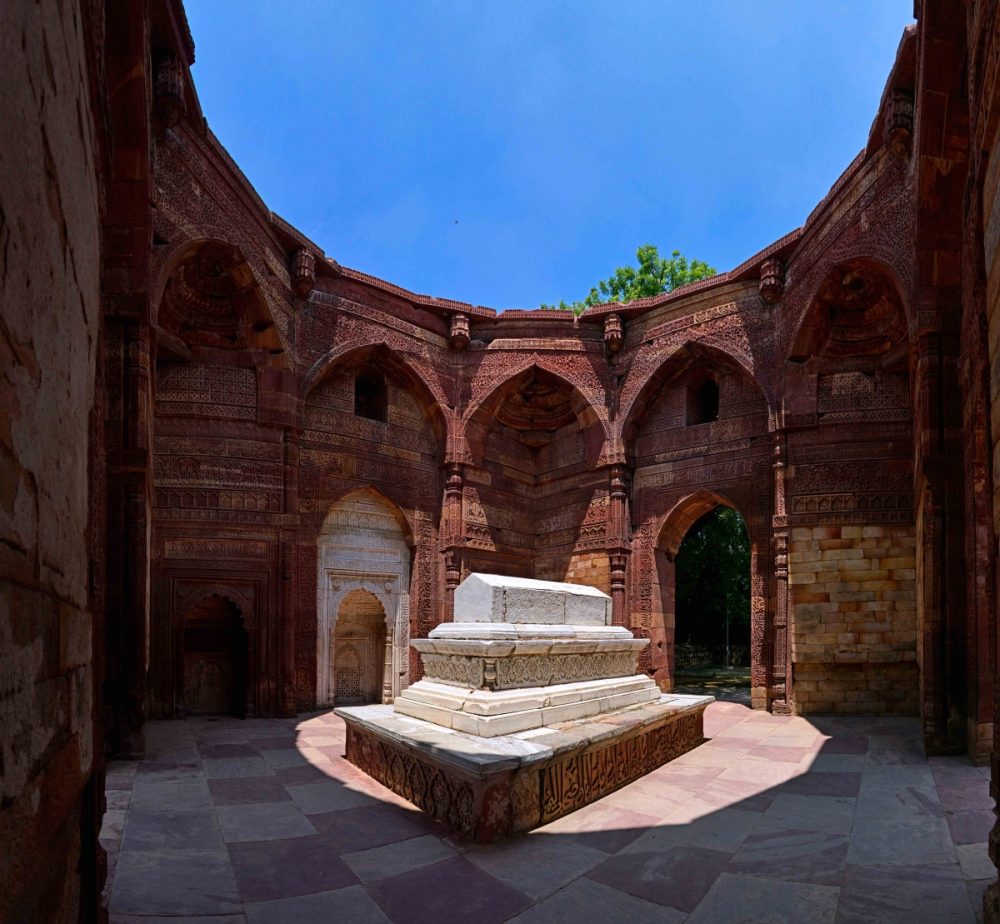
Fig. 16. Open ceiling of Iltutmish's tomb
The matter of the change in construction techniques from trabeate (posts and beams) to arcuate (true structural arches) is an interesting example of the way in which indigenous craftsmen adapted their technique to new building forms. The mosque screen arches, as well as Iltutmish’s tomb, feature wide arches constructed using the cantilevered corbelling technique of loadbearing stones projecting one above the other and held down by the weight of the masonry above them, until they meet at the apex of the arch. The disadvantage of this trabeate cantilever technique is that the stones have to be large—long enough to project sufficiently far back into the wall to be held down and deep enough not to snap under a load from above—and therefore heavy. At the time, in their Afghan homeland, the invaders would have been used to arches built in the arcuate fashion first devised by the Romans, in which small blocks of stone form an arch in such a way that they hold each other in position while supporting the structure above. While it was simple to indicate to the local masons that a certain shape was required, it was clearly more difficult to explain the technique for achieving it, even if the sultan and his militarily-minded companions understood it. It is not likely that stonemasons would have accompanied an invading force, but it could not have been long before the true arch was mastered. It is thought that the very ruined tomb some way to the south of the Qutb complex, inside the Mehrauli Archaeological Park, is the tomb of the sultan Balban (d. 1287), and the first surviving building to have been constructed with a true arch. There is no decoration left on this building, but that makes it easy to see the structure and that the arches are constructed from the same rubble (local quartzite) stone as the rest of the building, small blocks that would not have been difficult to handle.
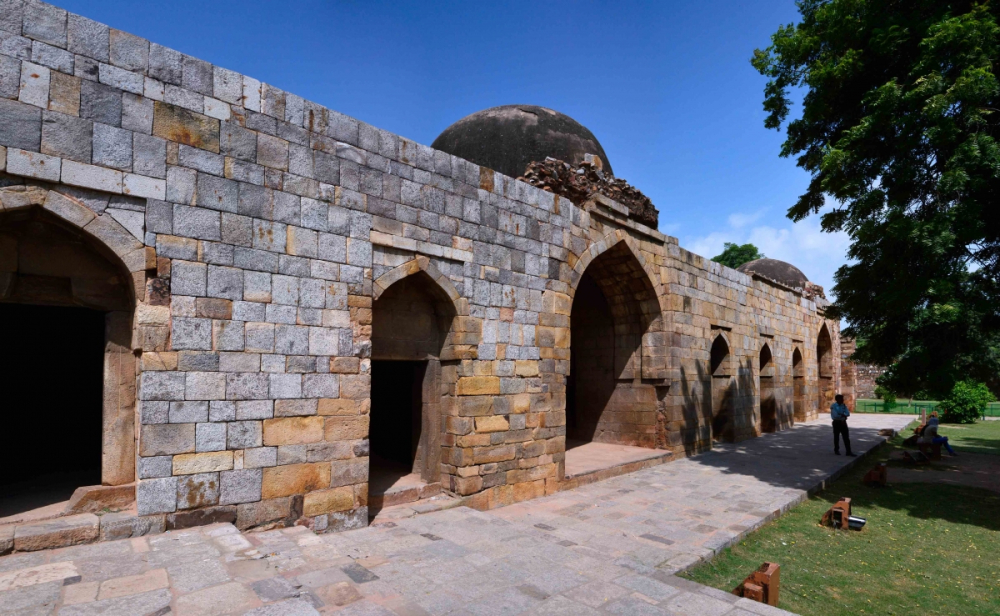
Fig. 17. Madarsa attached to Alauddin Khilji's tomb
The Alai Darwaza was built after the local masons had thoroughly grasped the principal of arcuate construction, as was the complex behind the south extension of the mosque, the Madarsa and tomb of Alauddin Khilji, which, like Balban’s tomb, has no ornamentation remaining. It is supposed that the central chamber at the rear was his tomb and the wings either side housed the madarsa (Fig.17), but it is difficult to imagine this not very large and now distinctly plain building being anything like what the sultan envisaged as his final resting place.
To comprehend the Qutb complex in its original context it is important to be aware of what once surrounded it. Within the original Tomar walls there was a large tank on the west side and there must have been numerous dwellings as well, large and small, within the walls and beyond, in the westward extension. It is possible, judging by the number of tombs inside the further walls built by Prithviraj Chauhan just before the Ghorid invasion, that that area was not extensively built over, and it must have remained that way until modern times. South of the walled city, there were a number of early sultanate developments. The most important was the khanqah of the sufi saint Qutbuddin Bakhtiyar Kaki, who came to Delhi during Iltutmish’s reign from the Fergana valley (from where the much later Mughal emperor Babur also came), and was the second in the line of Chishti pirs, a follower of Moinuddin Chishti of Ajmer. His dargah, which now attracts large numbers of devotees, is to the south-west of the walled city, in the centre of the old village of Mehrauli. The fact that not far from the dargah is the Gandhak ki Baoli, thought to have been built by Iltutmish, and that beyond Mehrauli there is a vast tank, the Hauz Shamsi, also built by Iltutmish, indicates that at that early time there must have been a considerable population in this area, a suburb of the original Tomar walled city.
The status of the area never seems to have waned significantly. At the beginning of the 14th century Alauddin Khilji built Siri fort, an impressive new military centre, to the northeast of the city. Then the first Tughlaq sultan, Ghiyasuddin (d. 1325) built Tughlaqabad some miles to the east, which contained a citadel, palace, and residential area inside magnificent walls beside an artificial lake. The city was linked across the lake to Ghiyasuddin’s beautiful tomb, set within its own small fortified precinct. It may have been that he intended the new city to replace the old, but his megalomaniac son Muhammad (d. 1351) seems to have returned to the original city, of which we get a description by his famous North African visitor Ibn Battuta, who makes it clear that the original Rajput city was still the main centre, containing the civilian population, who were later moved south to Daulatabad (in present day Maharashtra) as part of an ill-conceived military operation. Siri was the military headquarters and the huge area between them was reserved for the sultan’s palace, although the massive size of the Begampur mosque, probably built during Muhammad’s reign, suggests a large local population. Nonetheless, it was the original city that Ibn Battuta described in greatest detail, mentioning the exceptionally wide city walls, the beauty of the mosque and the ‘lofty’ houses. It is probable that earlier houses had been cleared for the construction of Alauddin’s vast mosque extension and this land had then being built over again, perhaps using rubble that had taken the walls higher than as we see them now.
Muhammad’s successor Firoz Shah (d. 1388) erected scattered buildings all over the area we now think of as Delhi, from the ridge in North Delhi down to a tank and hunting lodge in present day Mahipalpur, near the airport. In the same way as Muhammad had a palace outside the city centre in Jahanpanah, Firoz Shah built his own remote palace beside the river at what is now known as Firoz Shah Kotla. It is even clearer here, however, that this was not a city and the bulk of the population remained in the original city and surrounding area. We know of the interest that the sultan took in the Qutb Minar, which he caused to be repaired after it was damaged by lightning.
From the Sayyid and Lodhi periods there are an exceptional number of tombs, many of them built around the original city and a number, often for royalty or saints, built within the wider walls of Jahanpanah, where there was clearly empty land for burials. However the most magnificent of them tend to be found north of the city, in what is now South Delhi, which was presumably open farmland, convertible into the extensive walled enclosures that were becoming the norm for high status burials. In Mehrauli the remains from this period are not as grandiose but they are extensive, best preserved inside the Archaeological Park, and including some non-religious buildings such as the remnants of houses and gardens, a magnificent baoli, the unusual Jahaz Mahal beside the Hauz Shamsi, as well as a large number of mosques and tombs.
The arrival of the Mughals is generally seen as a major break in the history of India. A country that had fractured into many different sultanates was gradually reunified. Delhi, however, was somewhat eclipsed during the first few dynastic reigns because other cities became the favoured capitals—Agra, Lahore and Fatehpur Sikri were all locations for stupendous building works under Akbar, the third emperor. Delhi, though, had not been disregarded by his father Humayun, who used and added to the fort constructed by his interloping rival Sher Shah Suri at what we now call the Purana Qila. Delhi’s three significant Sufi dargahs were still patronised and some beautiful mosques and tombs were built, especially around Nizamuddin’s Dargah, the most impressive being Humayun’s own tomb, built during the early years of Akbar’s reign. Qutbuddin Bakhtiyar Kaki’s Dargah in Mehrauli was less favoured, but perhaps this was only because of lack of space in the vicinity, unlike at Nizamuddin. An exceptionally large tomb built in Mehrauli was that of Adham Khan, one of Akbar’s foster brothers, who was executed by Akbar after he killed one of his courtiers in a power struggle. It was built, ingeniously, on the junction between the earliest Rajput wall and its western extension. His brother’s tomb was built on another stretch of wall to the east, later to become a colonial residence.
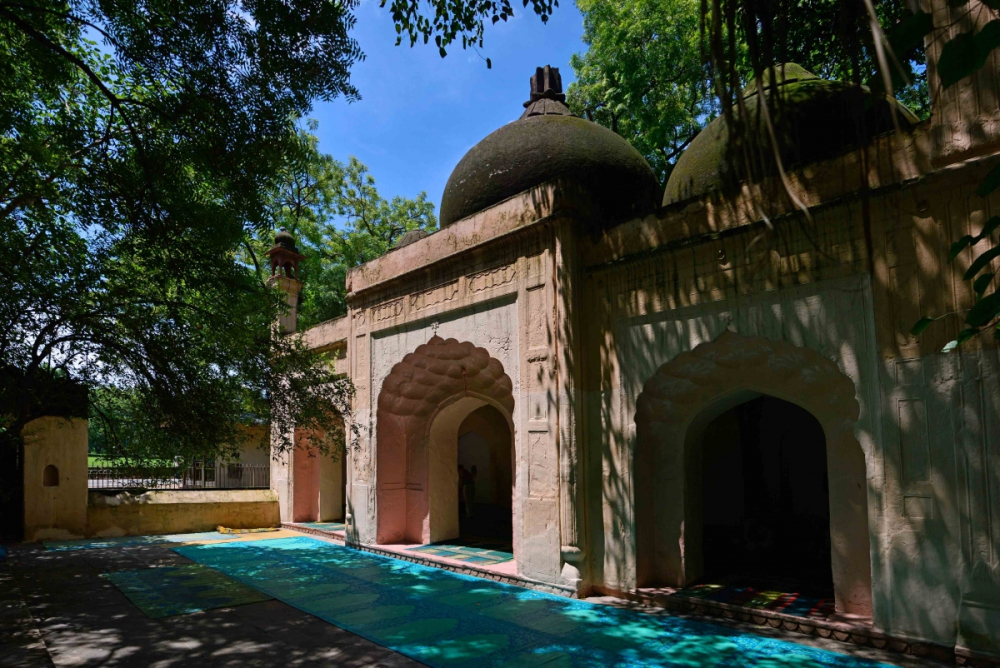
Fig.18. Mosque just inside the modern entrance to the complex
Shah Jahan was the first Mughal after Humayun to live for a significant time in Delhi and it was his building of Shahjahanabad (today’s Old Delhi) that must have finally pulled significant numbers out of the original city, still then known as Delhi—hence the name of the nearest Shahjahanabad gate, Delhi Gate. It was during the final years of his successors, following the death of his son Aurangzeb, the gradual disintegration of the empire, and constant warfare between his descendants, that Mehrauli once again became a focus for building projects. A few survive in the immediate vicinity of the Qutb complex: a mosque beside the road to the village, just outside the enclosure wall, plus two walled enclosures and a nearby mosque just inside the modern entrance to the complex (Fig. 18). An early local project from this period, built on the far side of Mehrauli, was a garden built under the bank of the Hauz Shamsi, using the outflow from the tank. This was augmented by two later emperors, including the last one, Bahadur Shah Zafar. The long-time British Resident at the Mughal court, Sir Thomas Metcalfe, whose main house was near the river north of Shahjahanabad, bought a tomb, the one built for Adham Khan’s brother on the eastern wall of the old city, which he converted into a country house. He added to this some pavilions, a lake and a boathouse, but the main attraction must always have been the superb view of the Qutb Minar just to the north. The area became a not-to-be-missed tourist site for European travellers to Delhi and was sketched a multitude of times. It also, inevitably, attracted the attention of early historians and antiquarians. Following damage by an earthquake in 1828, the Minar was repaired, although in that age of amateurs, in an amateur way: the inscriptions were incorrectly repositioned and clumsy additions were made to the balconies and a cupola was placed on the very top (Fig. 19). The balconies remain but the cupola was removed after 20 years and can be found on the lawn to the east of the minar.

Fig. 19. Cupola now removed from the minar
By the time of the last emperor, the British colonial power had confined his putative rule to a state that covered the small area between Shahjahanabad and Mehrauli, and it was here that he built a small palace, close to the Dargah. It was also where many of the last of the Mughals were buried and where Bahadur Shah Zafar would have been laid to rest had he not been exiled to Burma after the Uprising of 1857.
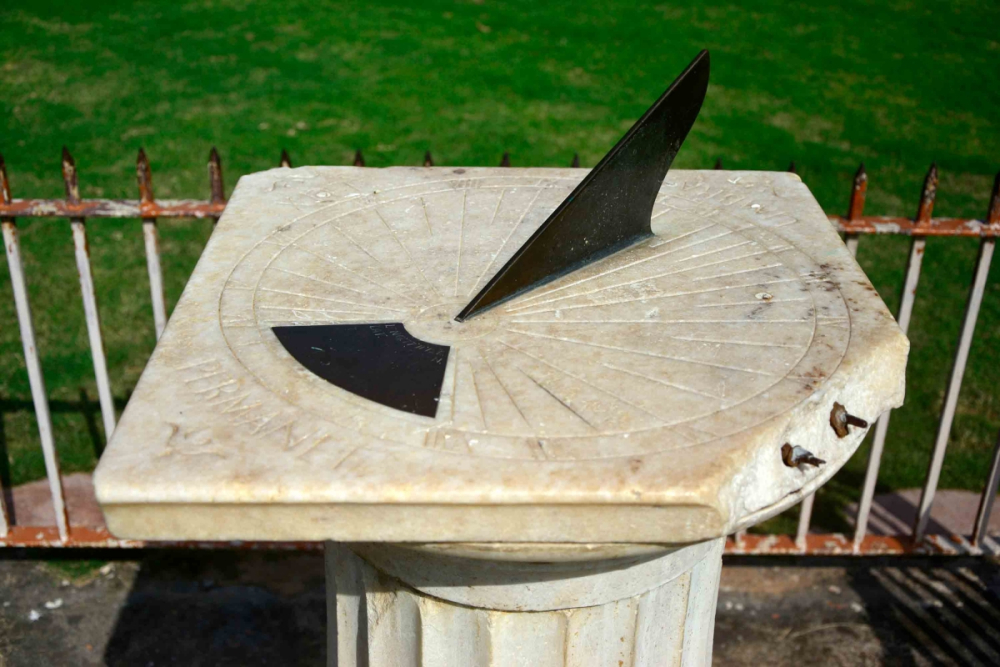
Fig. 20. Sanderson's sundial
Following the departure of the last Mughal emperor, Delhi became fully part of the British Empire and the Qutb complex fell under the control of the nascent Archaeological Survey of India (ASI). Before the First World War, the local ASI superintendent, Gordon Sanderson, worked extensively at the site and produced an excellent drawing, showing how the complex might have looked had Alauddin’s mosque been finished. He died fighting and a memorial sundial was erected on the lawn near the disgraced cupola, the last addition to this site before its settlement into the ASI tourist facility that we see now.
Bibliography
Banerjee, Jamini Mohan. 1967. History of Firoz Shah Tughluk. New Delhi: Munshiram Manoharlal.
Beglar, J.D. 1874. ‘Report on Delhi’, Archaeological Survey of India Report for the Year 1871-72 IV
Chandra, Satish. 2003. History of Architecture and Ancient Building Materials in India. New Delhi: Tech Books International.
Frykenberg. R.E. 1986. Delhi Through the Ages: Essays in Urban History, Culture and Society. New Delhi: Oxford University Press.
Gibb, H.A.R. 1993. The Travels of Ibn Battuta 1325–1354. New Delhi: Munshiram Manoharlal.
Jackson, Peter. 1999. The Delhi Sultanate: A Political and Military History. Cambridge: Cambridge University Press.
Kumar, Sunil. 2002. The Present in Delhi’s Pasts. New Delhi: Three Essays.
Nath, R. 1978. History of Sultanate Architecture. New Delhi: Abhinav Publications.
———. 1979. Monuments of Delhi. New Delhi: Indian Institute of Islamic Studies.
Page, J.A. 1927. Guide to the Qutb. Delhi. Calcutta: Government of India Central Publication Branch.
Peck, Lucy. 2005. Delhi: A Thousand Years of Building. New Delhi: Roli Books.
Sanderson, Gordon. 'The Qutub, Delhi'. Online at http://4.bp.blogspot.com/-yXxXoXSTx-E/UMm5QzWOjTI/AAAAAAAACkQ/1E3orjWl93w/s1600/Qutub.jpg (viewed on June 9, 2017).
Singh, Upinder. 1999. Ancient India. New Delhi: Oxford University Press.
Smith, Vincent A. 1897. ‘The Iron Pillar of Delhi and the Emperor Chandra’, Journal of the Royal Asiatic Society 29.1:1–18.
Stephen, Carr. 2002. The Archaeology and Monumental Remains of Delhi. New Delhi: Aryan Books International.
Zafar Hasan. 1997. Monuments of Delhi, vol. 3, 'Mehrauli Zail'. New Delhi: Aryan Books International.
