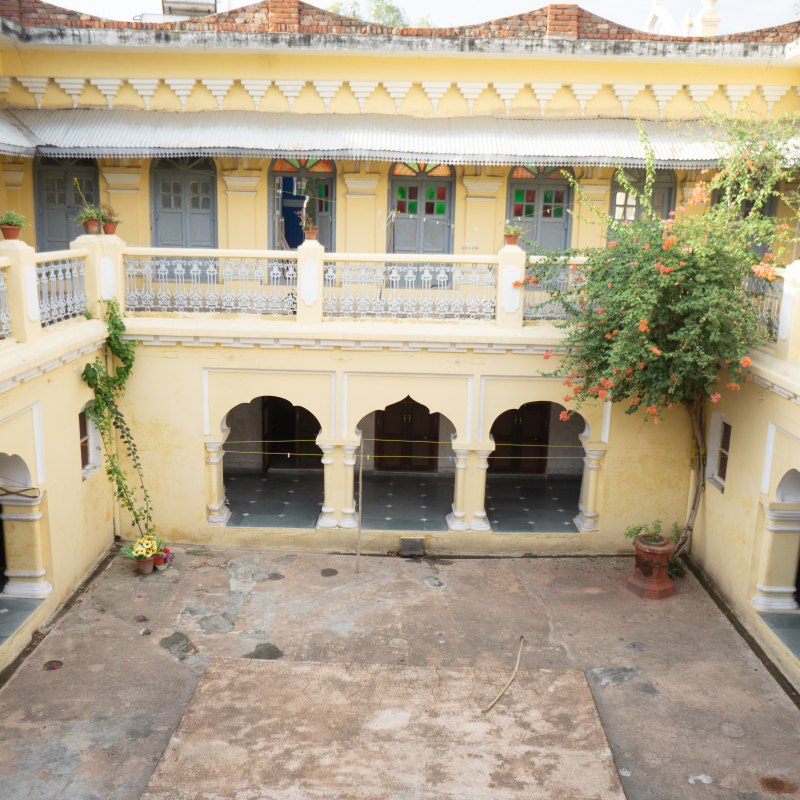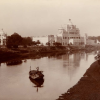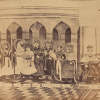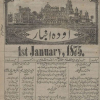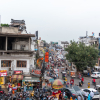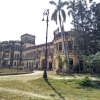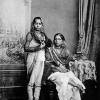Lucknow’s historical legacy remains imprinted on its present, with its homes offering a perfect window into the many lives that the city has lived, continues to live and will live. Lucknow’s houses and reha’ish (lifestyle) is the most tangible evidence of how Lucknow has grown and shrunk over the last three hundred years, beginning when Asaf-ud-Daula named it the capital city of Awadh in the late eighteenth century.
The Haveli of the Traditional Nobility
Lucknow’s famed Chowk, now considered to be a part of the old city, is lined with a profusion of havelis, owned by erstwhile nobles, businessmen, moneylenders, clerics, among many others. A haveli, which loosely translates to a mansion, stood behind high walls, its interior well hidden from onlookers beyond its gates. Though often unassuming, the gateways to these havelis are embellished with stucco typical to Lucknow—the hibiscus and the fish. Advertently or inadvertently, these gateways referenced a visual vocabulary of the Nawabs, who up until the nineteenth century positioned themselves as the wazirs of the Mughals. The fish was a continuation of the symbol of the title of ‘Mahi Maratib’ the Nawabs received from the Mughals, and its presence on gateways to havelis is a stamp on their vintage.
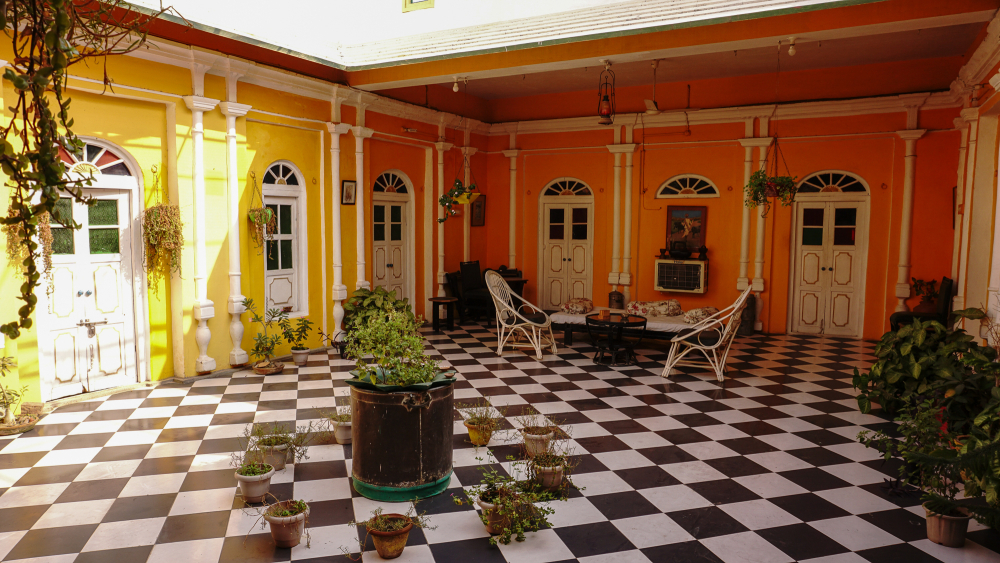
Aangan of Itaunja House in Qaiser Bagh, reflecting details of historic homes and reha’ish of Lucknow. (Picture Credits: Tasveer Hasan and Yashas Chandra)
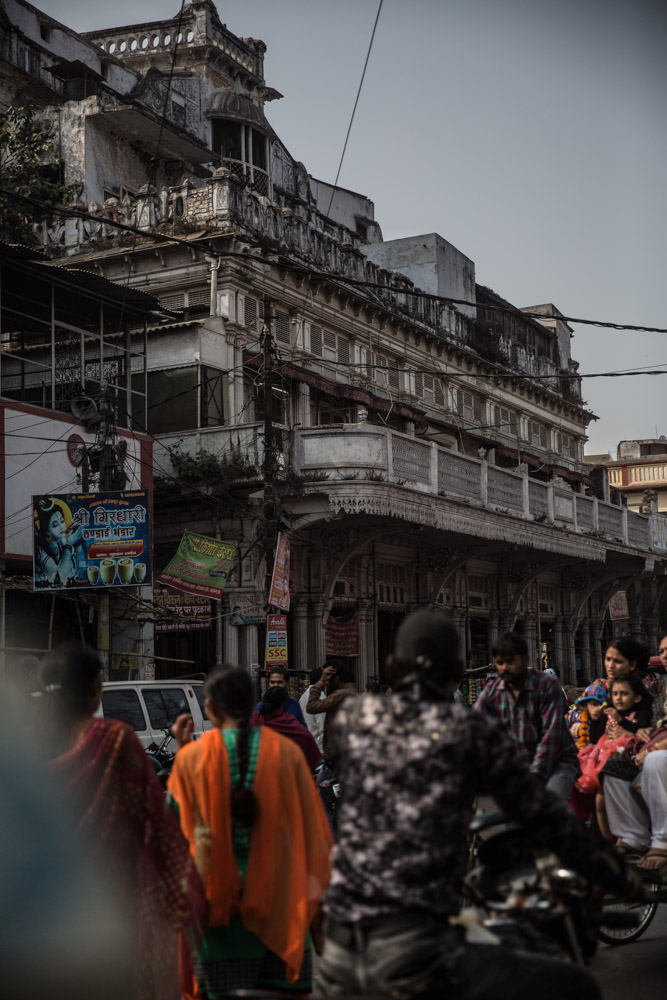
Khun Khunji Haveli, Chowk Chauraha.. (Picture Credits: Tasveer Hasan and Yashas Chandra)
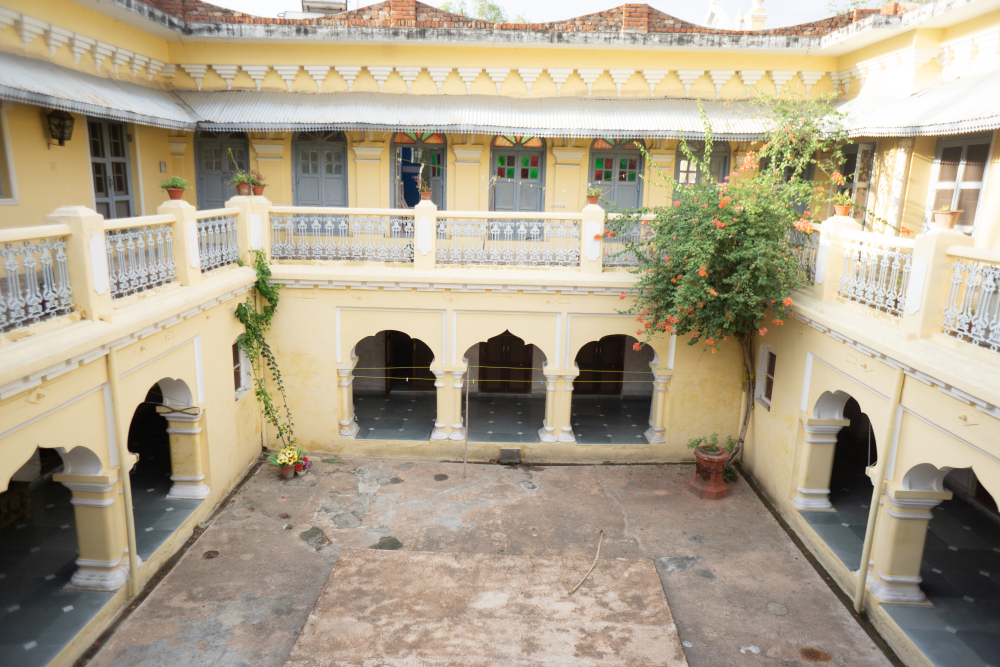
Aangan of Bansi Palace, Siddharth Nagar district, Uttar Pradesh. (Picture Credits: Tasveer Hasan and Yashas Chandra)
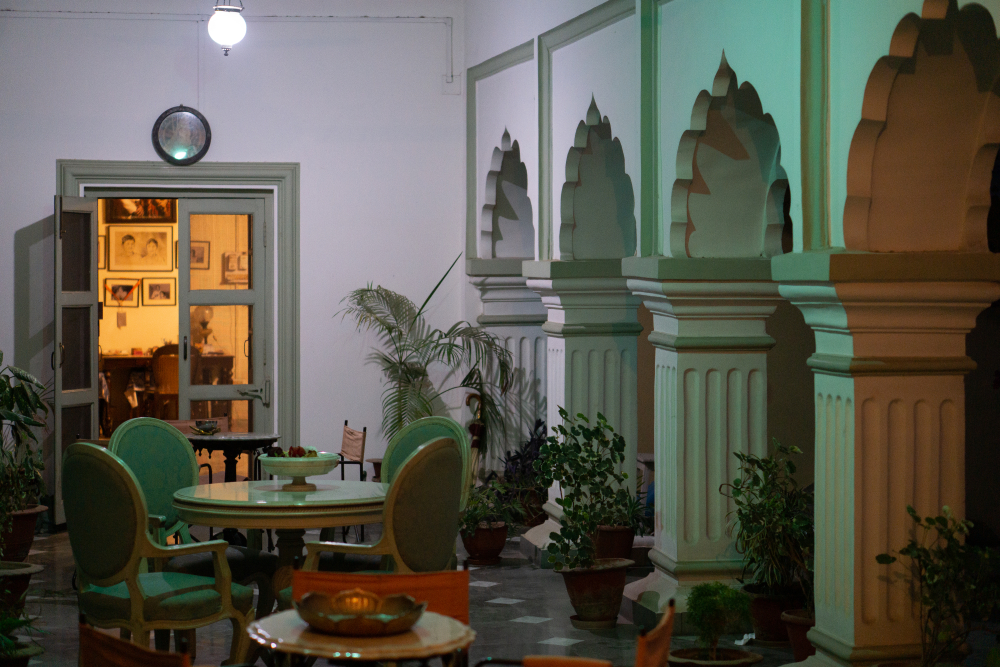
The verandah of Bansi Palace, Siddharth Nagar district, Uttar Pradesh. (Picture Credits: Tasveer Hasan and Yashas Chandra)
Aangan of a house in Golaganj. (Picture Credits: Tasveer Hasan and Yashas Chandra)
The most distinctive feature of a Lucknow haveli is its aangan or courtyard, accessed directly from the gateway. Verandas line at least three sides of the aangan, which continues to be the life of the house for its residents even today, as it was envisioned a few centuries ago. While dwelling rooms behind the verandas served as valuable storage space, the baramda, sehen and aangan were the centre of all household activity. Over the years, these have been expanded, partitioned and repurposed across homes to accommodate for personal privacy—a concept foreign to original designers of the haveli, for they segregated spaces based on gender rather than to provide for personal space. While the ground floor is reserved for the mardana or the men’s quarters, with direct access to the world inside and outside, the zenana or woman’s quarter is often located on the first floor or towards the rear end of the haveli to curb direct access from public quarters of the haveli.
Professional Community Spaces
Havelis were not the only defining contours of Chowk. The entanglement of people, professions, homes and the city comes alive in other parts like the bawarchi tola (chef’s colony), phool wali gali (flower street) and qasai bada (butcher colony), to name a few. Segregated on the basis of professions, these localities or mohallas house karkhanas (workshops) and shopfronts that line the street, with the homes of the owners located right above the shops. The personal and the professional space is marked by a crossover, where labour is divided across the family—one part public facing and the other behind closed doors away from the public gaze.
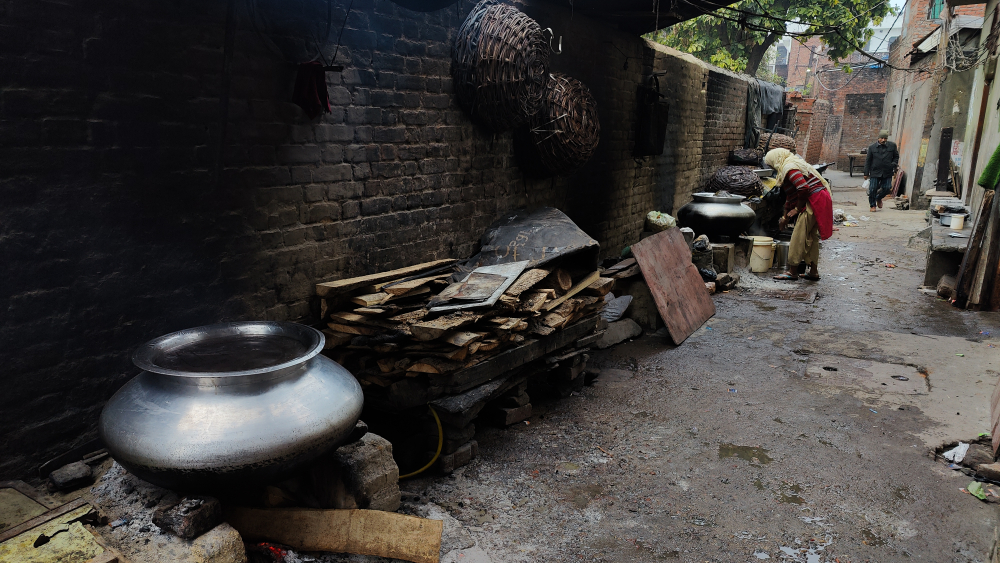
Pulao Wali Gali, neighbourhood of Lucknow’s renowned culinary artisans, Chowk. (Picture Credits: Tasveer Hasan and Yashas Chandra)
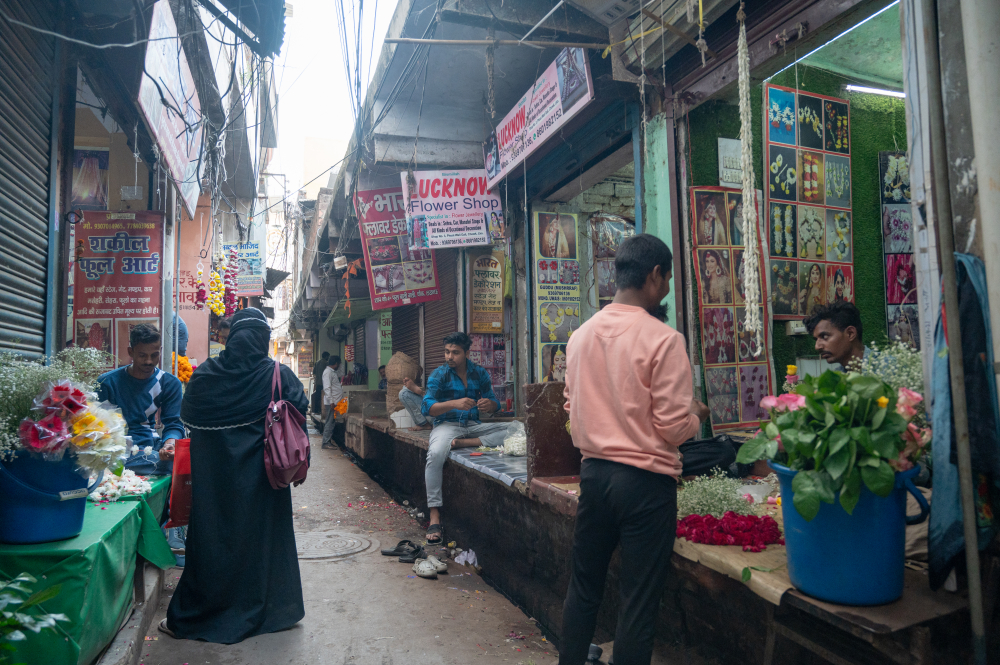
Phoolon Wali Gali, neighbourhood of flower traders in Chowk. (Picture Credits: Ayan Bose)
The Anglo-Nawabi Kothi
If havelis are a part of the old city, kothis represent the more anglicised interpretation of the Nawabs’ rule in Awadh in the nineteenth century. Influenced by the European architects employed in the Lucknow court and Residency, the Nawabs commissioned and purchased several colonial residences and public buildings, and repurposed them for their own use. Unlike havelis, kothis are a solid block of masonry with no inner courtyards and the rooms designed with specific functions—hosting, entertaining and eating. Most kothis in Lucknow follow this vocabulary, with adaptations that were more suited to a familiar lifestyle, particularly to maintain the zenana-mardana distinction. While a veranda on the ground floor leads into a drawing room, which is the centre of the house, and the ‘public rooms’, the zenana is usually housed on the first floor.
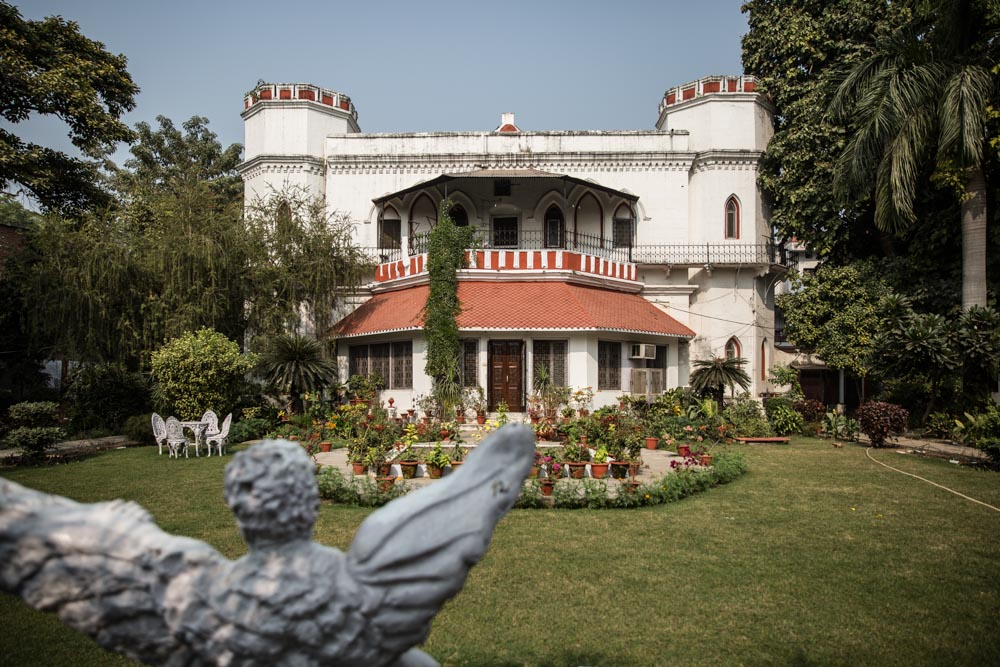
Oel House showcases a refined design with high doors, ornamental façades, and a distinct spatial organization. (Picture Credits: Tasveer Hasan and Yashas Chandra)
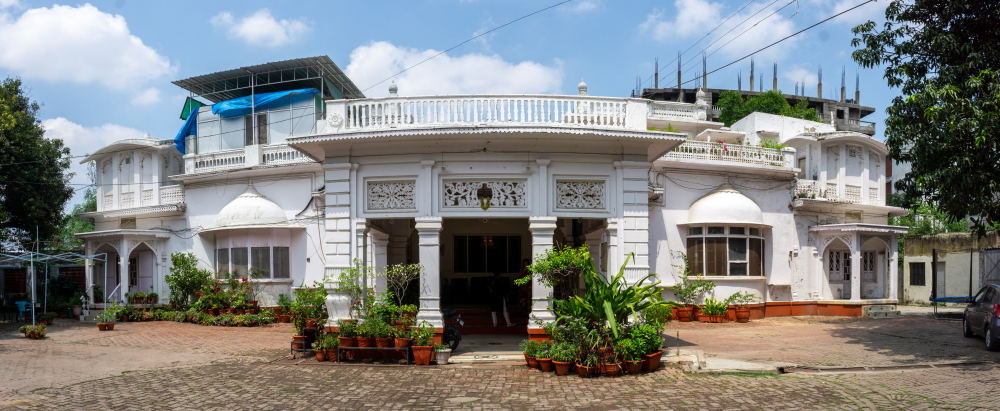
Exterior of Tirwa House, Niralanagar, Lucknow. (Picture Credits: Tasveer Hasan and Yashas Chandra)
Ornamentation was given a lot of attention in kothis—both on the facade and the interior. High doors, intricate cast-iron window grills, Corinthian pillars, staircase bannisters of wood and marble, and stained-glass windowpanes dominate the visual vocabulary. The emphasis on embellishment was symptomatic of a marked shift in the city skyline. Unlike havelis, the facades of kothis were meant to be seen from the street. Most kothis in Lucknow were built along the banks of the Gomti, moving away from Chowk and into what would later be Lucknow’s British high street, Hazratganj.
The Colonial Bungalow
After the annexation of Awadh in 1857, the cityscape of Lucknow underwent a substantial change to accommodate for a much larger British military and bureaucratic presence in the city. Military engineers designed cantonments and civil lines following a gridiron layout of parallel roads, with large compounds on either side, housing single-storey bungalows. The compound-to-building ratio indicated a hierarchy of rank. A typical bungalow in Lucknow features a spacious and symmetrical design, with Doric and Tuscan pillars and a front veranda. Thick walls, smaller windows and verandas for protection from the summer months and low winds guided the design vocabulary. Today, these bungalows continue to be allotted to officers of the Indian Army.
Chakravarti House, Hazratganj. (Picture Credits: Tasveer Hasan and Yashas Chandra)
Habibullah Estate, Hazratganj. (Picture Credits: Tasveer Hasan and Yashas Chandra)
Adaptive Reuse
While the bungalow represented a new type of housing in Lucknow for a new political order, Lucknow also had a parallel tradition of reusing existing structures. The Nawabs often gave buildings as grants to members of their family, and many royal imambaras are extended into family homes that are still occupied by descendants. The Nawabs also had a robust tradition of buying and selling built property—over a short period of a hundred years, many houses in Lucknow changed owners. After the Uprising of 1857, parts of the Nawab’s erstwhile estate were redistributed to the taluqdars loyal to the British during the Uprising, and continue to be occupied even today.
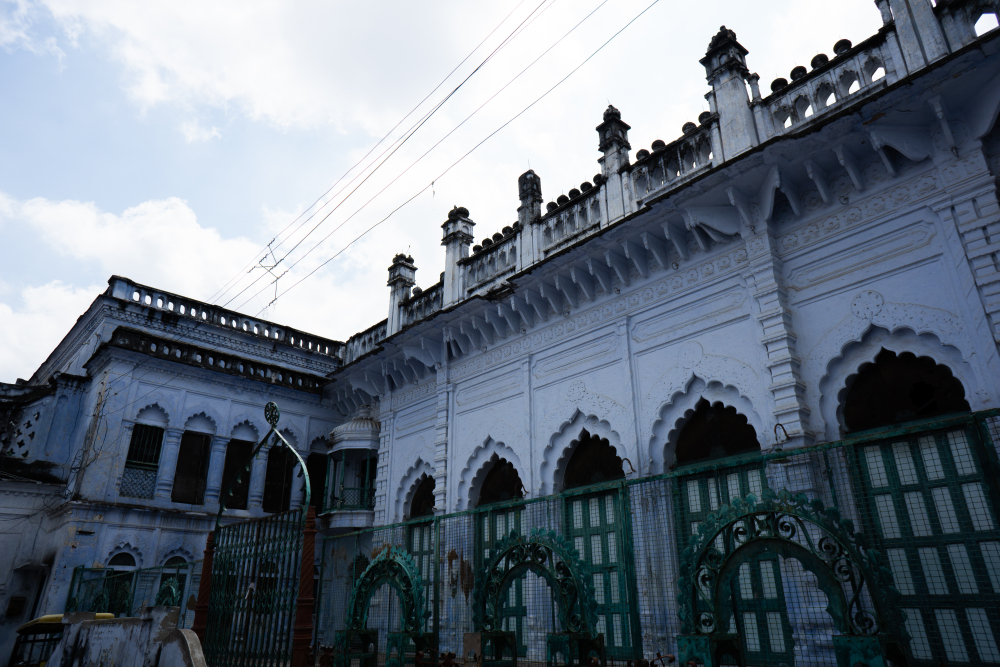
The royal imambaras of Lucknow. (Picture Credits: Tasveer Hasan and Yashas Chandra)
What emerges in Lucknow homes, much like its political landscape, is a complicated nonlinear trajectory. Havelis, kothis, bungalows co-exist with apartments, and all remain relevant, each marking a distinct historical period. If each of these houses is a stamp on Lucknow’s historical past, then it is important to recognise that these competing forms of life and living together make up Lucknow’s present.
This essay has been created as part of Sahapedia's My City My Heritage project, supported by the InterGlobe Foundation (IGF).
